Our Blog - Toulouse Roman Amphitheater
One of the interesting things about living in Europe is the history .. and I don't mean back a couple hundred years but a couple THOUSAND years! In the Toulouse district of Purpan is a Roman amphitheater which was built in the 1st century, and was used for gladiator combats until very late in the 4th Century. It is an elliptical arena constructed of brick and opus caementicium (roman concrete) and measures 115 meters long (about 377 feet) and 59 meters (193 feet) wide. It would have had the main floor where the combats took place, bordered by a wall. Above that wall, built on the slopes of land, would be 2 different sets of seats: the first for the "important" dignitaries and then a section for the ordinary people. One thing to note is that this is *not* in the Roman city of Tolosa (Toulouse), but really outside in the countryside, which pulled in people both from the city as well as all of the surrounding areas. The first excavations were carried out between 1837 and 1899, but then nothing happened again until 1961. At that point in time, the full foundations of the structure were found.
At the entrance is this statue of Athena, or rather, a replica of the original which is in the Musee Raymond in Toulouse. The original itself is a copy of a Roman statue of Athena which dates to the 5th century BC.
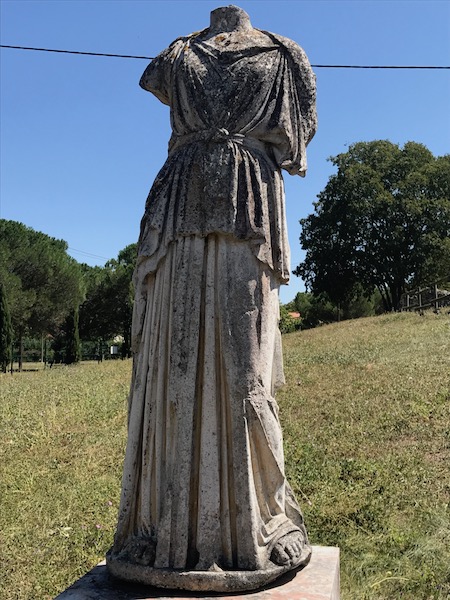
Here is now a set of pictures .... You'll be able to get an idea of what is left. The arena floor is below ground level, and the arena in the shape of a bowl (kinda). They removed dirt from the center and used that dirt to built up slopes on all sides. This allowed them to then install the tiered seats up the slope. The large pillars would have been the pillars between which would have been doors that allowed the people to enter and leave the seating area.
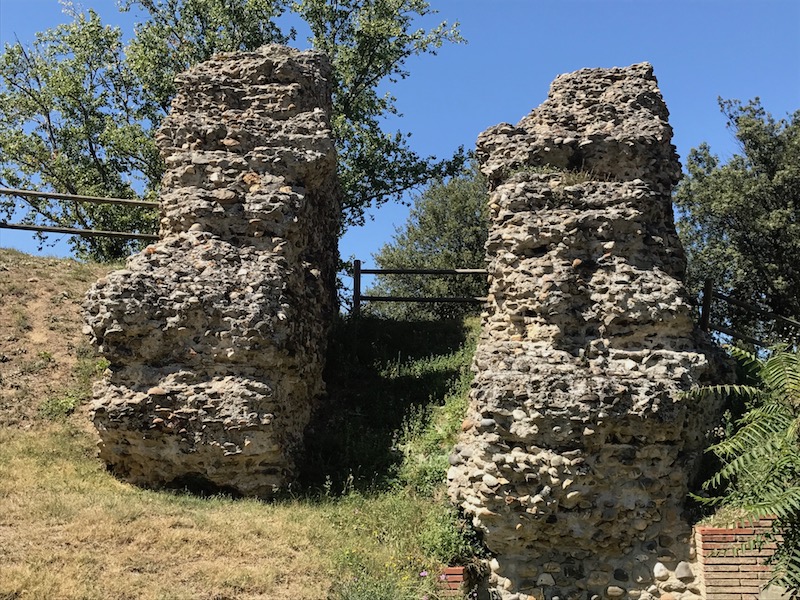
Here is Tom looking like a proud gladiator. And then both Tom and Susan at one of the pillars.
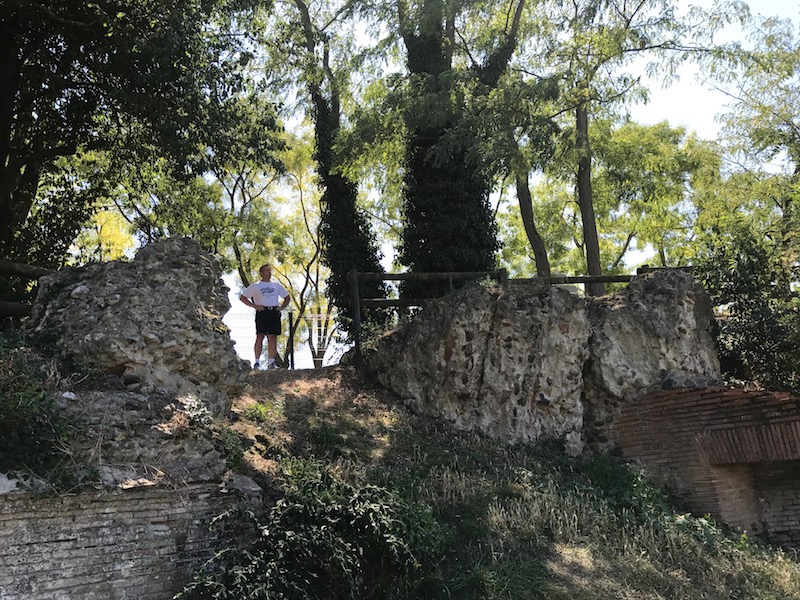


The gladiators themselves would have entered through a tunnel, although we only have this one arch showing. But you can still see the bases of the start of the tunnel (2nd and 3rd pictures).
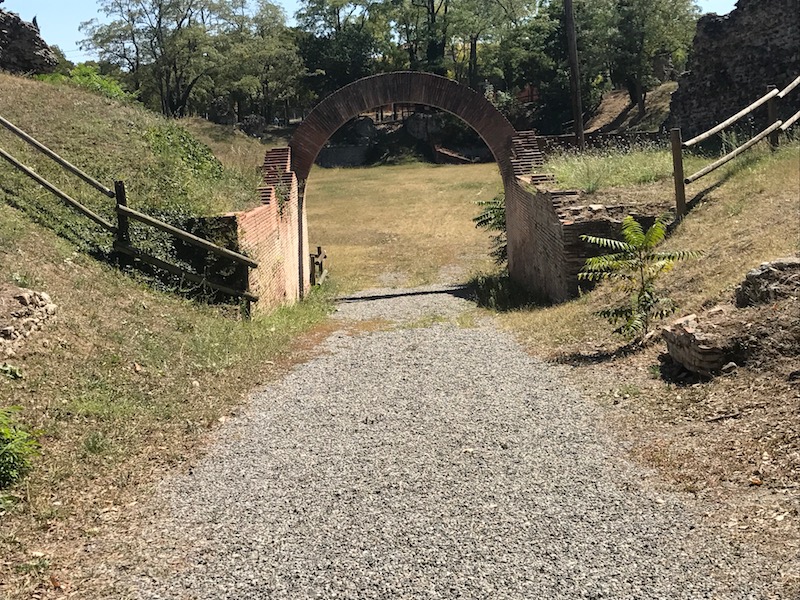
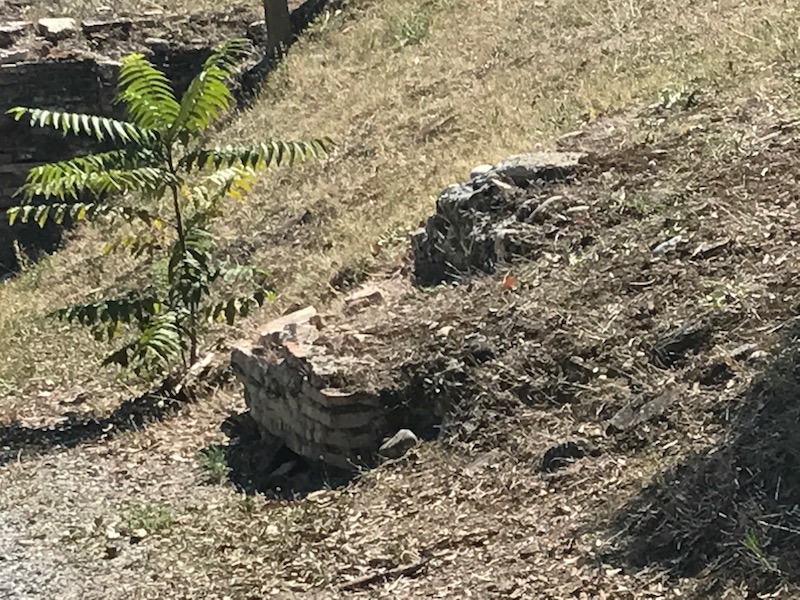
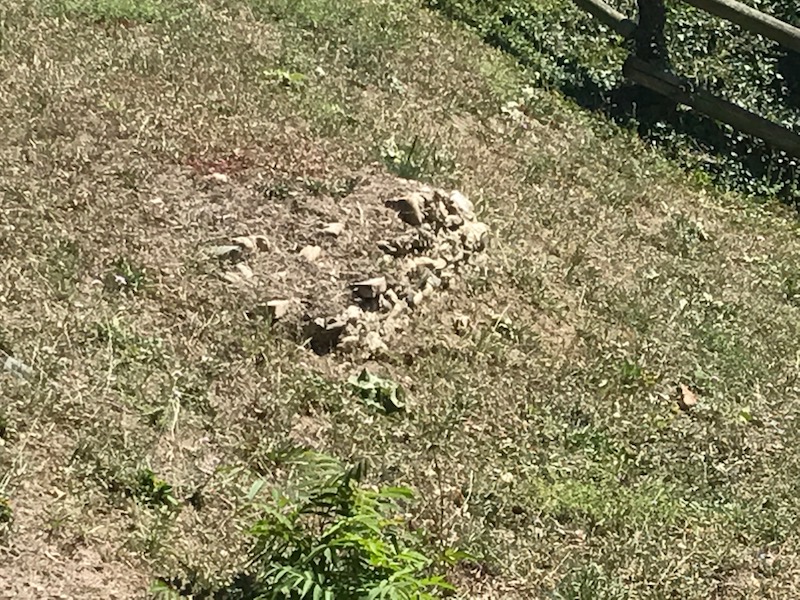
Some of the brick shown is original and some is "new" brick used to somewhat rebuild a little bit of the arena. Here you can clearly see the difference. In the first picture, the top 9 rows are "new", but the rest of the bricks are actually original bricks from the 1st through 4th centuries. In the 2nd picture, it is also very obvious ... the bottom non-red ones are original but they are topped by a few rows of new bricks.
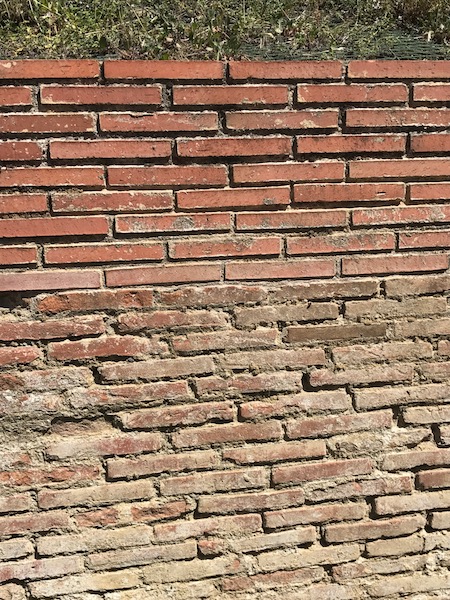
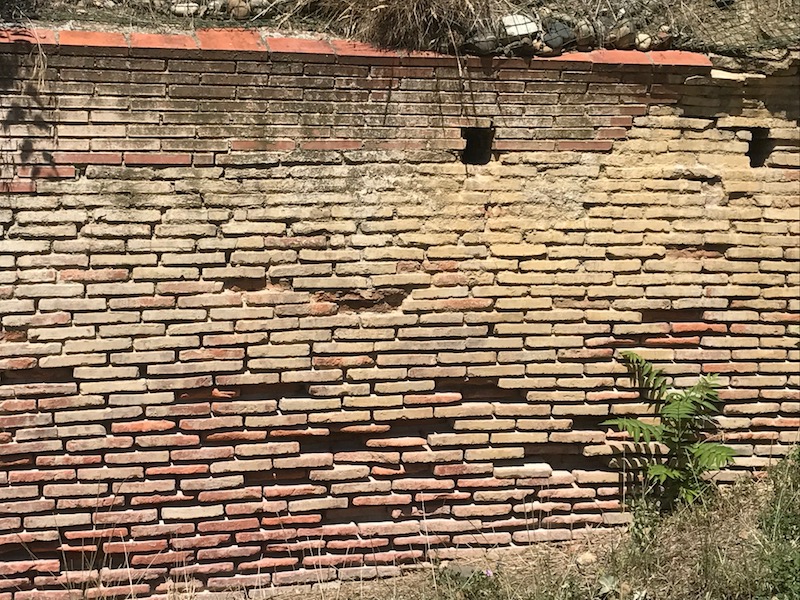
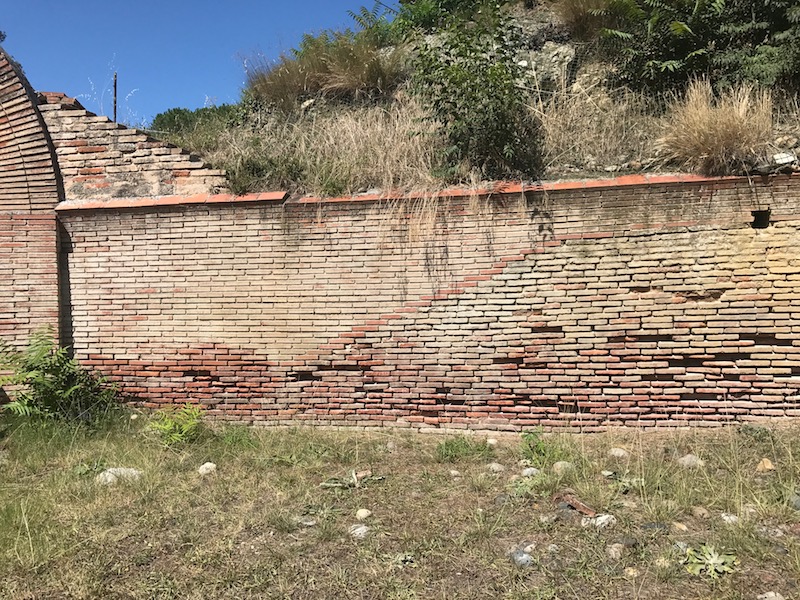
It is a bit hard to see here, but there are stones basically in the ground which are additional parts of the foundation.
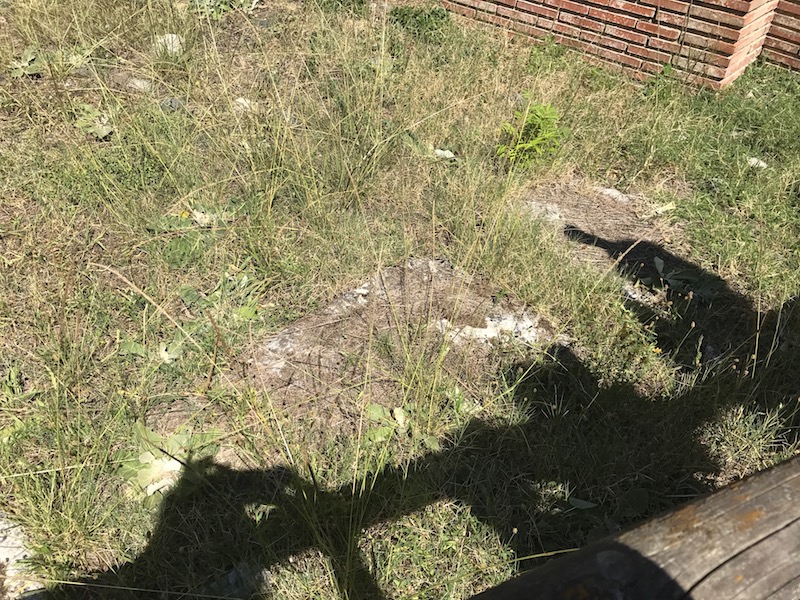
This area, where the bottom wall has an opening, would be where the "honored attendees" would have sat, like the person who organized the gladiator event. He would have entered the arena from the tunnel, did a little loop around the arena, then stopped here and walked up to his seats.
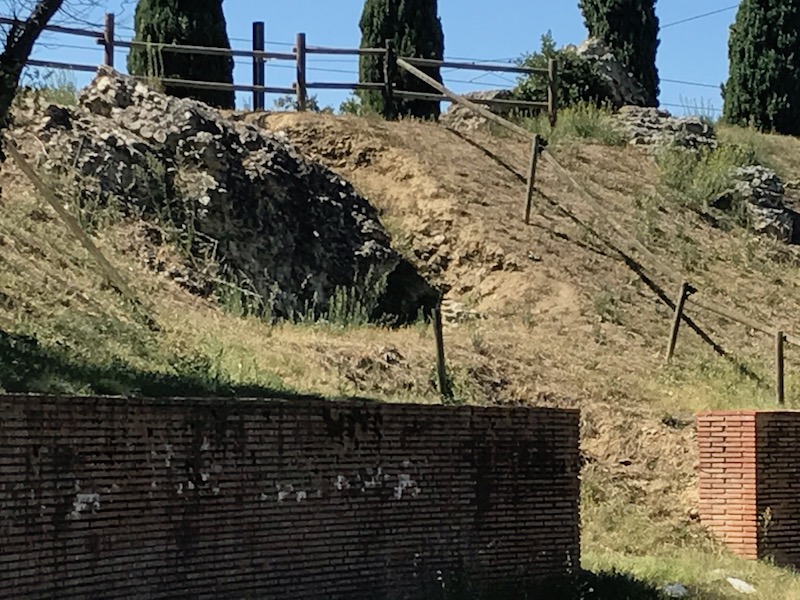
I mentioned that at the floor, there was a wall, which is shown here. This protected the first level of spectators from the gladiators and animals that may be on the arena floor.
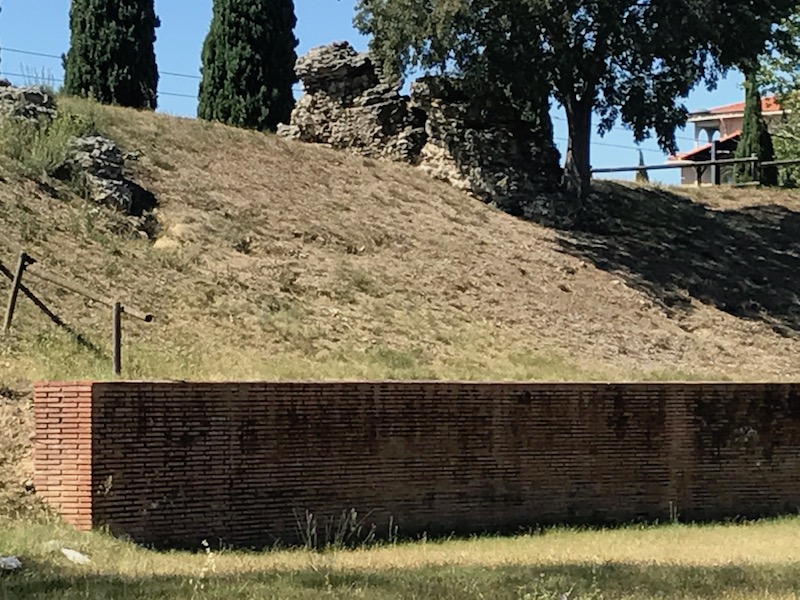
This was our guide, and behind her is one of the entrances/exits where the spectators would have entered and exited the seating area through. The top part is original, and while the bricks you can see are new, as you go through the tunnel, the majority of the tunnel itself are original bricks.
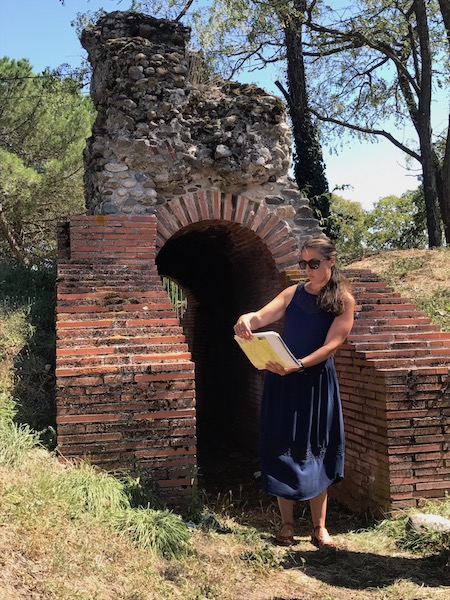
This is a close-up of the "Roman concrete", which contained rocks from the nearby rivers along with various other materials that they used to build the walls and pillars. As you can imagine, since these are still there, this was very, very, VERY strong.
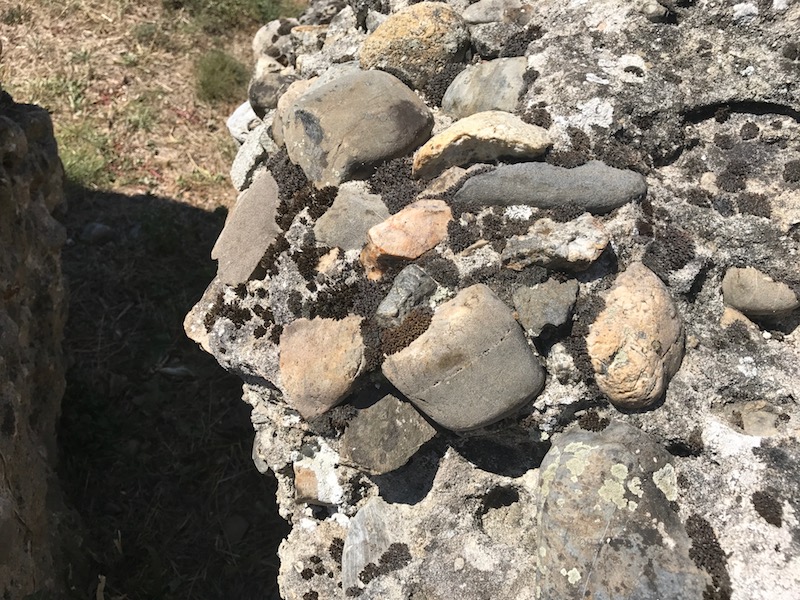
And a few final pictures to try to get a more full view ...
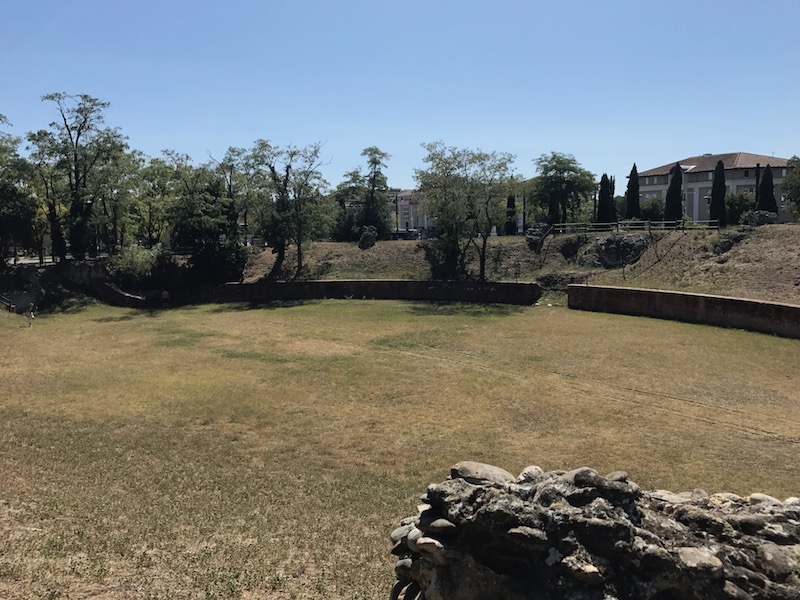
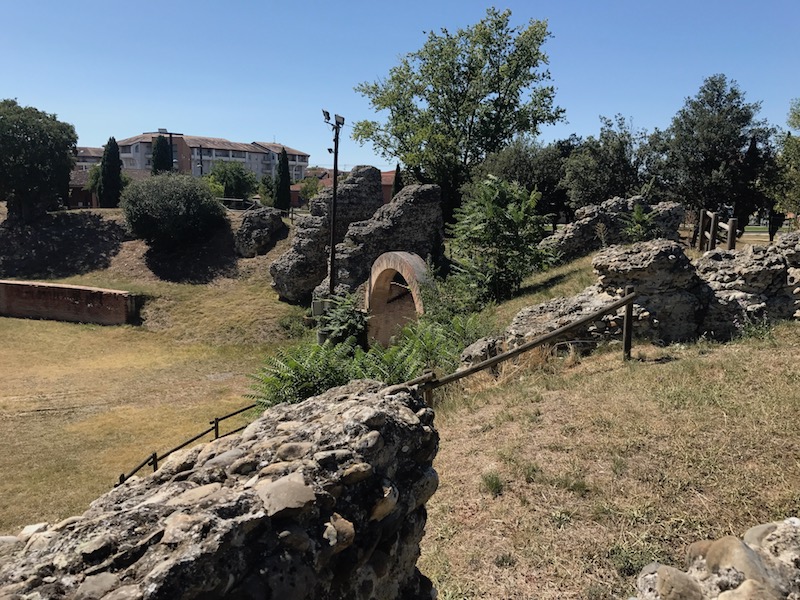
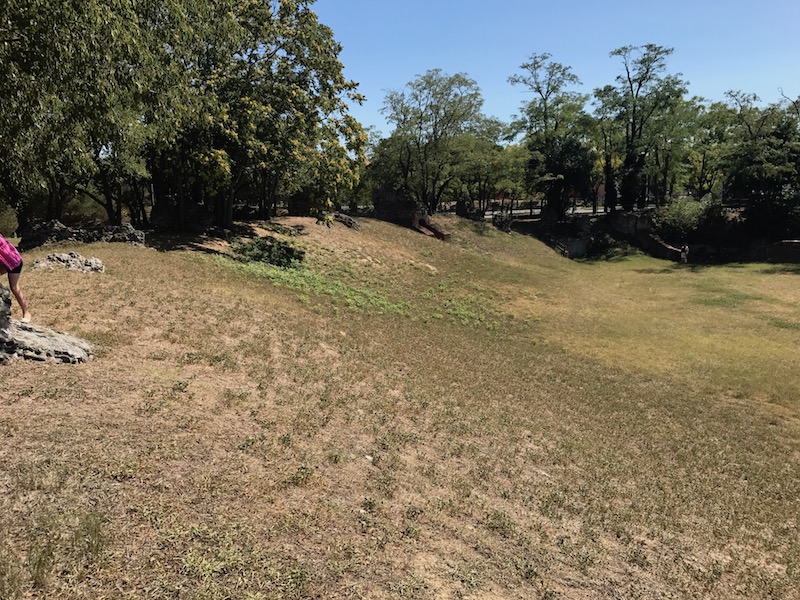
So, anyone can go visit the amphitheater ruins (2 euros) but this next part can only be seen if you pay the extra 3 euros for the guided visit. About a 6 or 7 minute walk over past a hospital and into an apartment complex, and then down into the basement of an apartment building and past a couple of motorcycles parked there, and voila ... you come across the remains of an ancient thermal complex. There is actually a drawing in the concrete of what it looks likes by the person who led the excavation in 1968 (when they were building the apartment block). The blue is the main thing that you see here, which was a cool-water bath/pool. The channels are drains where the water would be removed, which eventually would flow into the Garonne River. The red blocks are hot thermal baths.
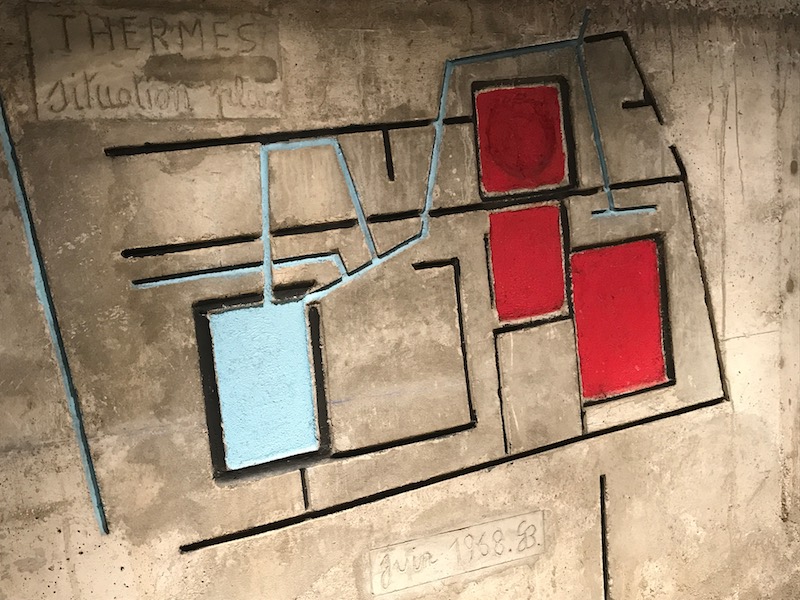
Mostly I'll just have the pictures here ... but you can see the walls of the bath along with steps at the corners where people would enter. It is quite a large bath!
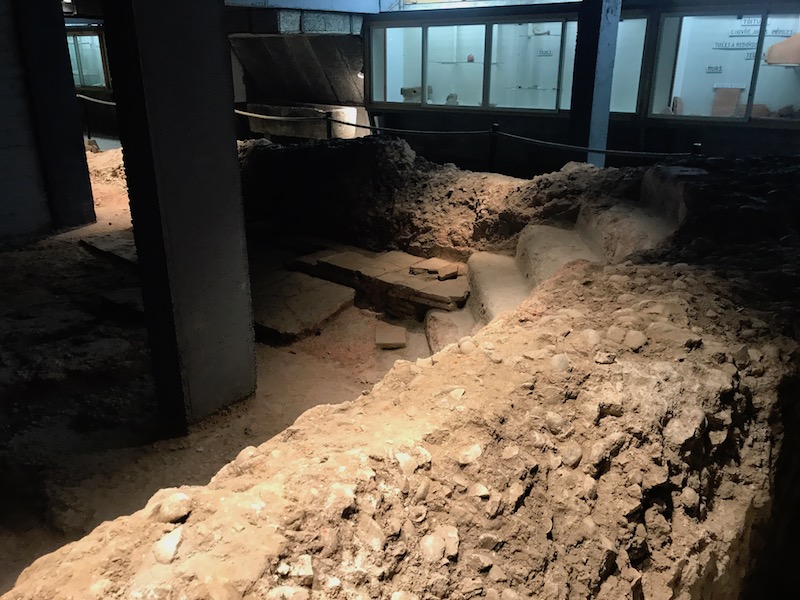
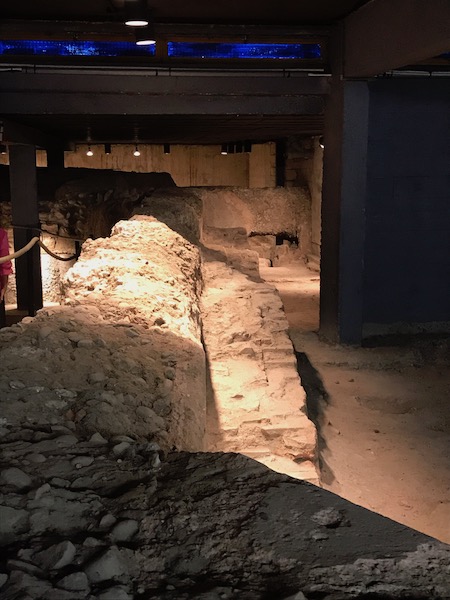
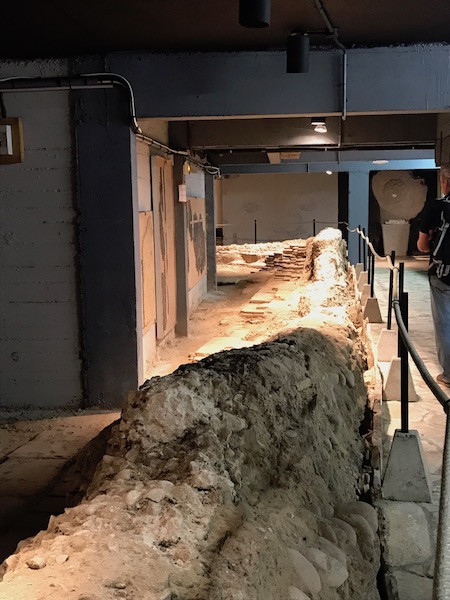
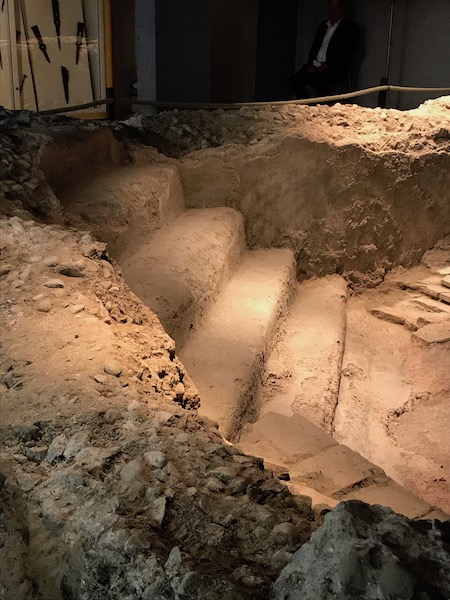
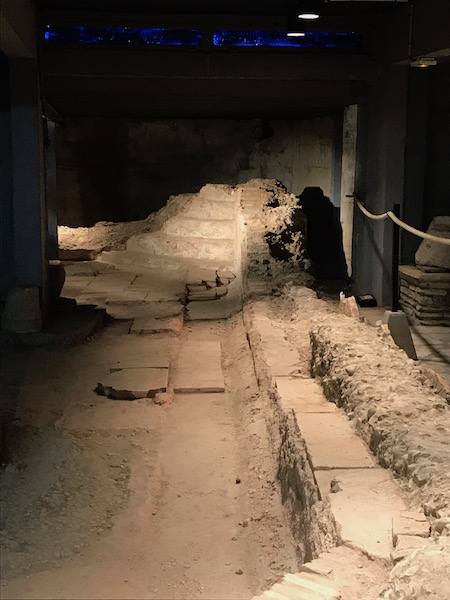
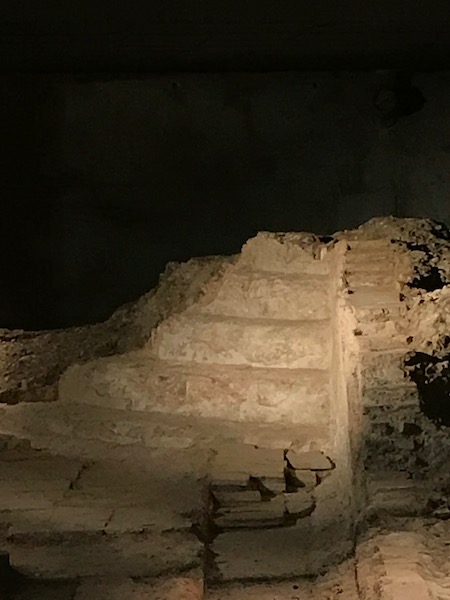
This is what used to be a sarcophagus, which was repurposed to hold water within the thermal bath complex.
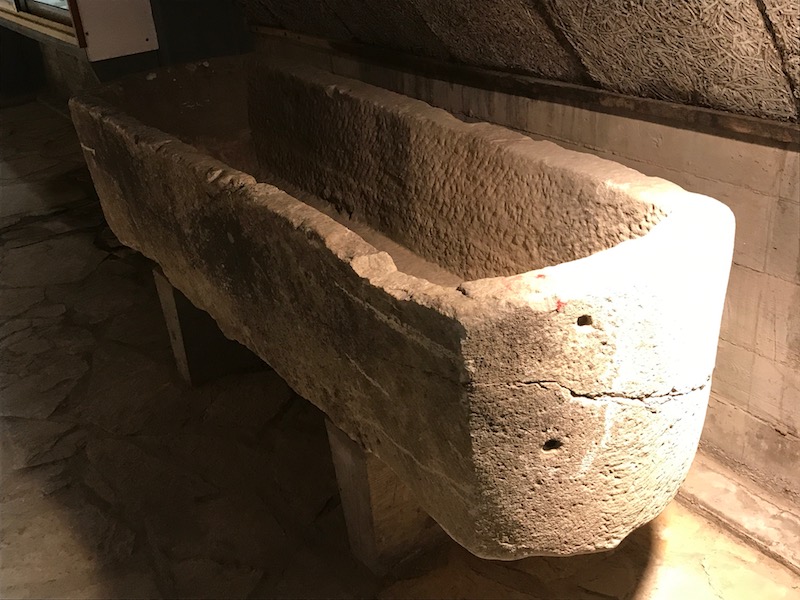
Outside of the pool itself was an area to relax, and within this area, they found various mosaics, which are shown mounted.
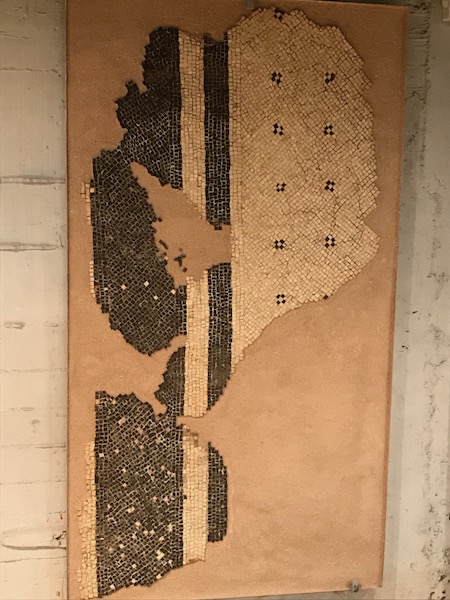
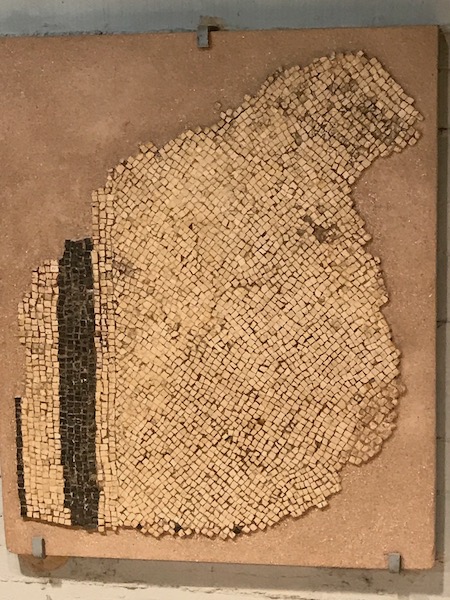
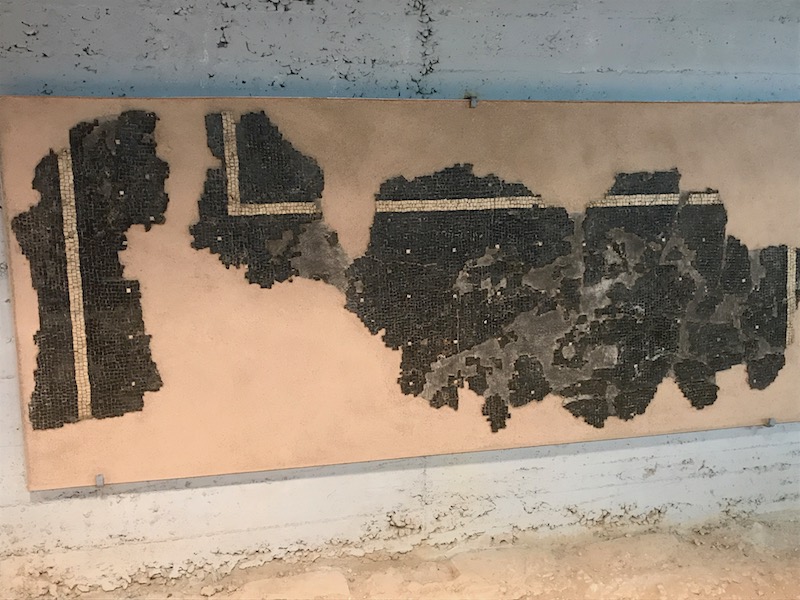
One interesting thing also is that each of the bricks or tiles were stamped to indicate who created them.
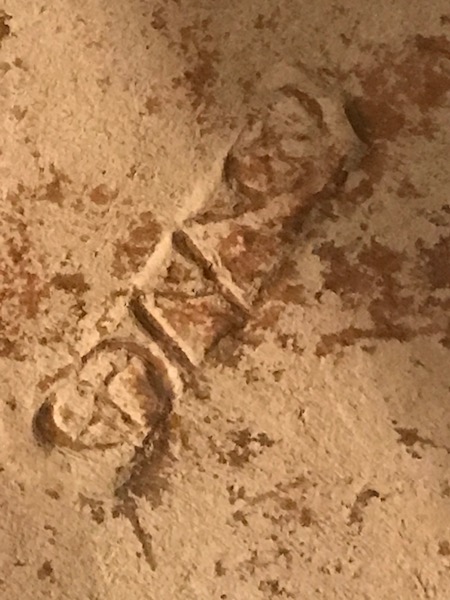
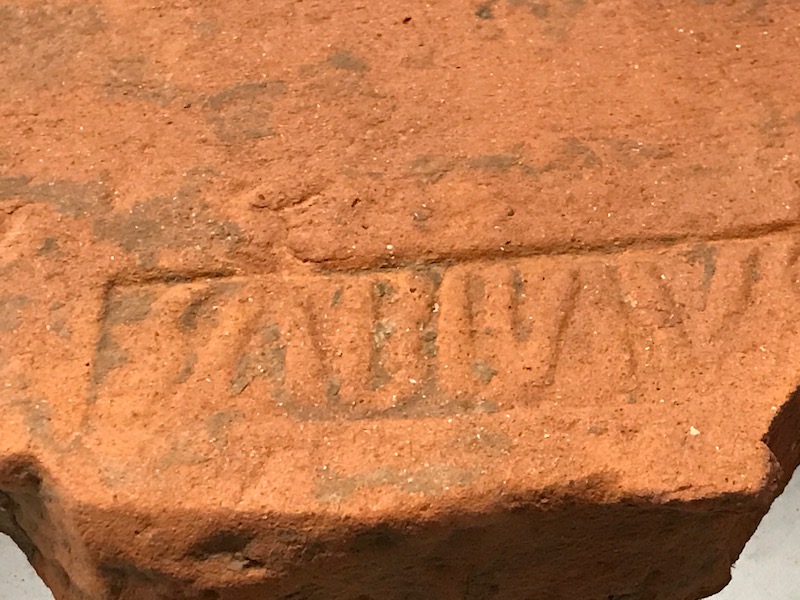
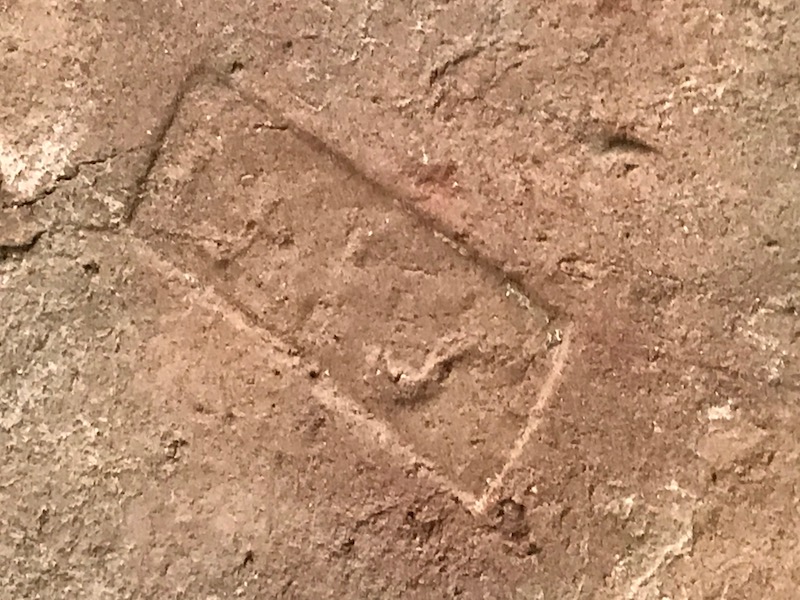
There were several hot baths, as well as heated floors and walls in a sauna-like area. Here is an example of the floor heating ... the top is the marble floor, and it gets heated from below with hot air blowing through the spaces underneath. The same type of hot air heating was done also on the walls, and there is a picture that indicated how the hot air (air chaud) would blow up between the full wall and these tiles with "feet" that created the space for the air to circulate.
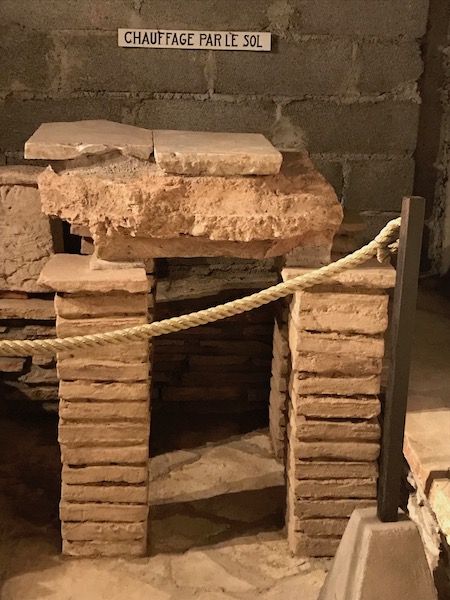
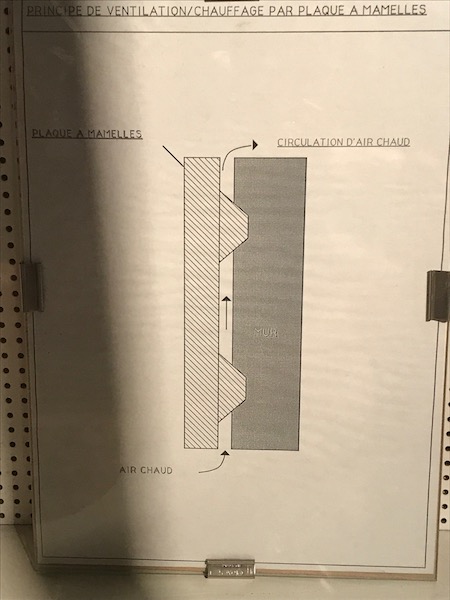
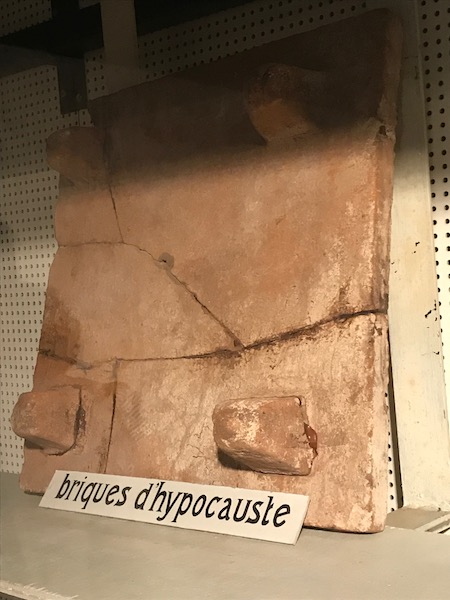
These are actually the various drains.
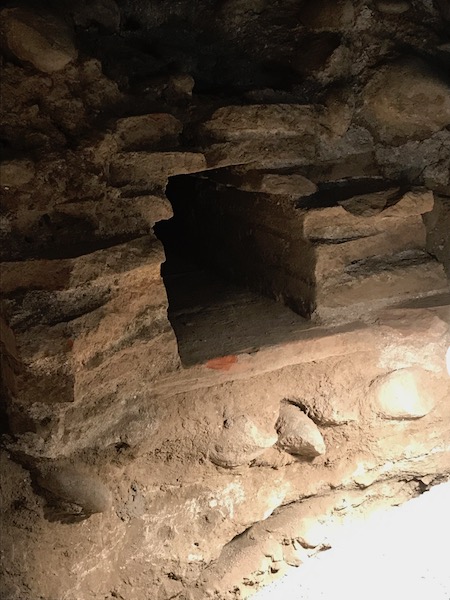
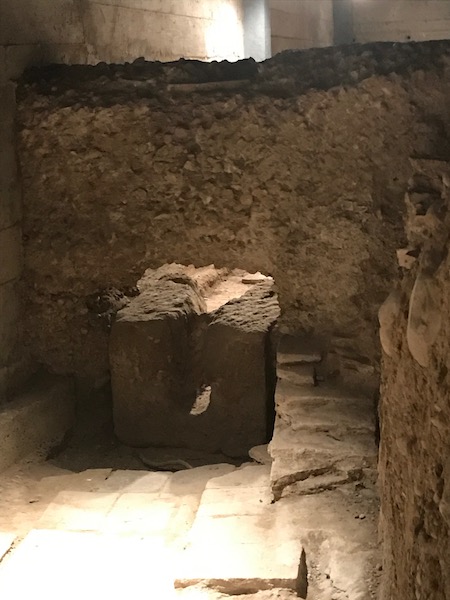
That's it for today ... again, we were really glad that we went ahead and got the guided tour. It allowed us to see the baths (which are private and you can't see by yourself) but also learned a bit more than we would have without it ... even though we only caught about 70% of what she said.