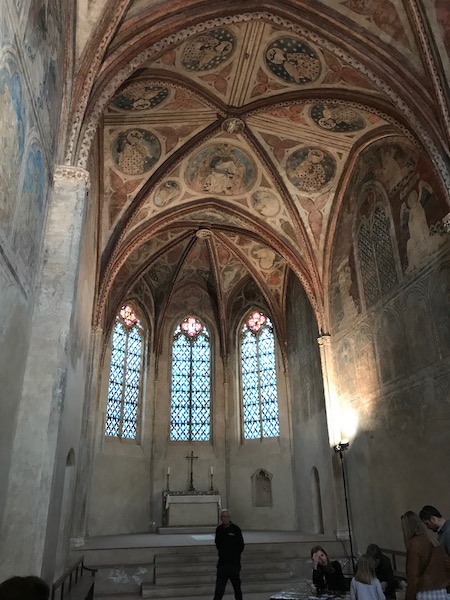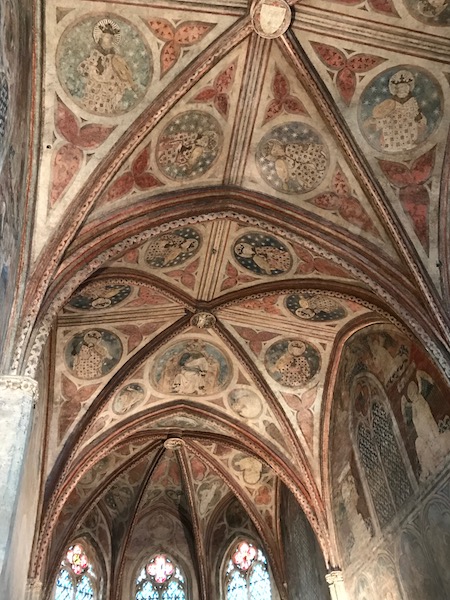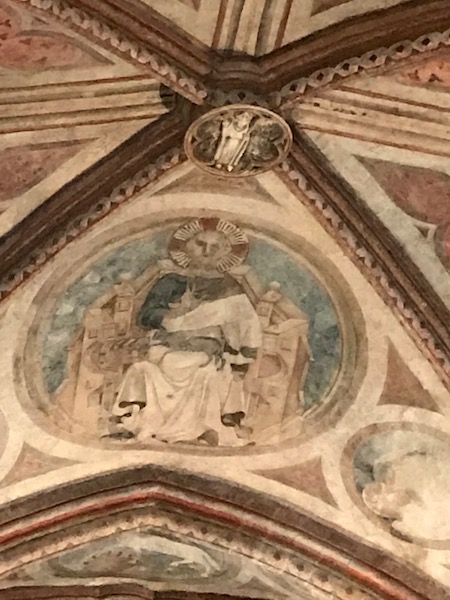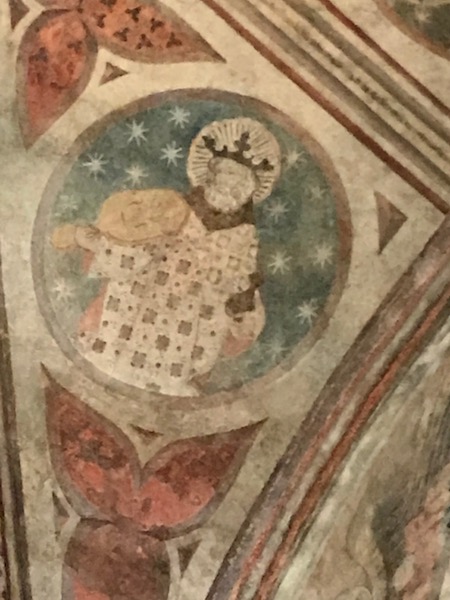Our Blog - Convent of the Jacobins (June 2017)
Normally, the church is free but the cloisters have an entry fee. Today (Free Museum Sunday), the cloisters was free as well as having an interesting photography exhibition in one of the large chapels.
First, the history: Jacobins is the nickname for the Dominican Order in the Middle Ages. In the early 13th century, Catharism was strong and growing in this area. You may remember my discussion of Catharism and the Cathar Crusade in my Albi blog. The Catholic Church considered it heresy, and so the future Saint Dominic founded a small community of monastic preachers in Toulouse to combat the heresy. Initially, a small church was built in 1229, entirely of pink Roman brick, that was half as long and half as high as the present church. In keeping with the order's vow of poverty, it had a very simple in design. Over the next century, the church was enlarged and embellished: a choir with side chapels was added, then the roof was raised and a new vaulted roof constructed. Then the height of the choir and the nave was increased and high windows added above the chapels. The seven-story bell tower was added as well as the chapel of Saint Antonin (separate from the church itself).
As you'll see, the French Revolution was not a good time for the church. Following the French Revolution, the Dominican order was banned and the monks forced to leave. The building was converted it into a military barracks by building an actual floor within the church (about 1/2 way up the columns). During this time, most of the stained glass windows were destroyed and the medieval paintings in the choir were painted over with whitewash.
The building is quite imposing from the outside. It is an excellent example of Southern Gothic style: made of red brick with sections consisting of a tall Gothic arch with a small window at the top. While it is different, it at first glance looks like the Cathedral Saint-Cecile in Albi .. red brick, long and fairly thin with the rounded end. The second and third and pictures that I took from inside the cloister, getting a great view of the tower. They are gargoyles around the top, and as part of the "open doors" event today, there was someone with a telescope focused in on one of the gargoyles, which to me looked somewhat like a nice puppy than a gargoyle, which normally were meant to look scary.
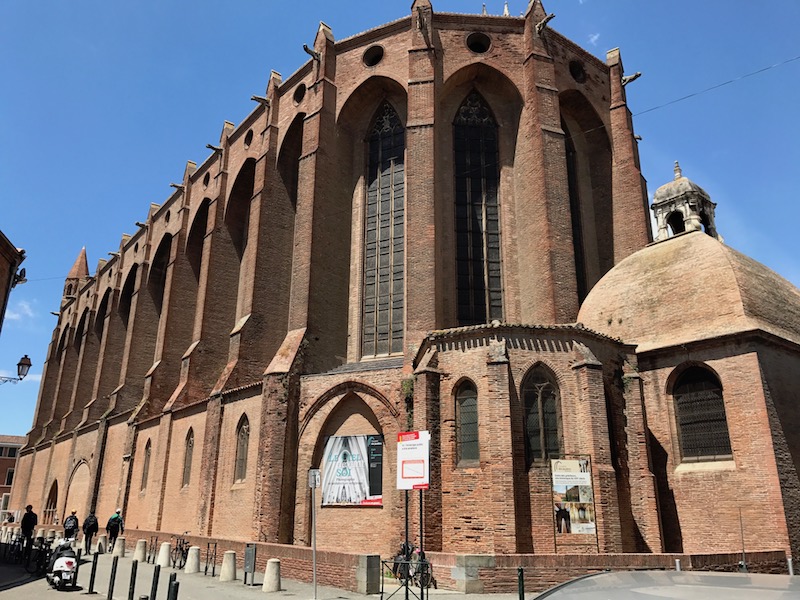
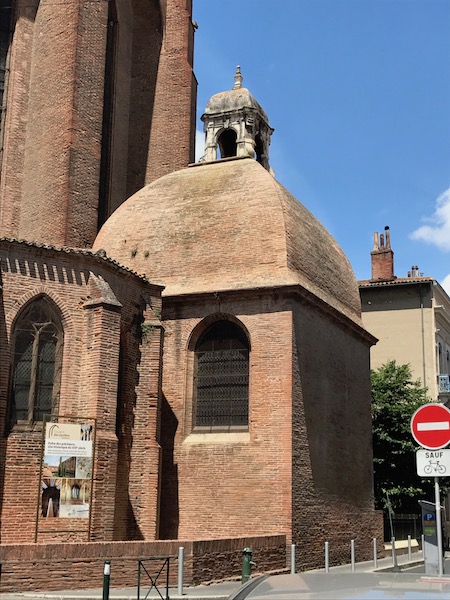
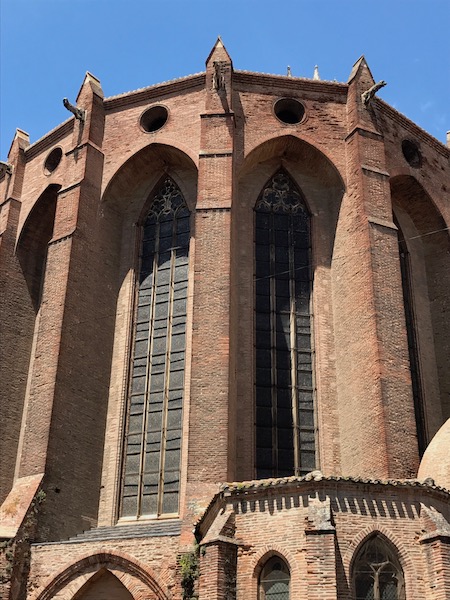
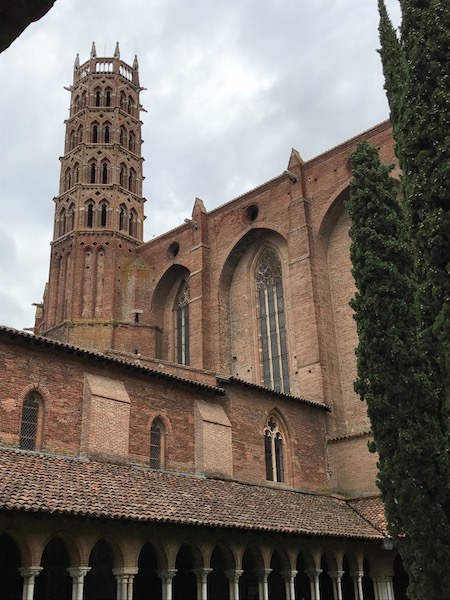
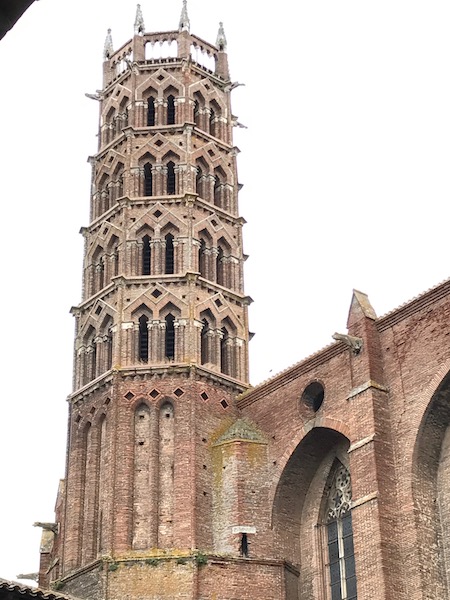
General interior pictures, the first from the back of the church and the other 2 going towards the circular nave.
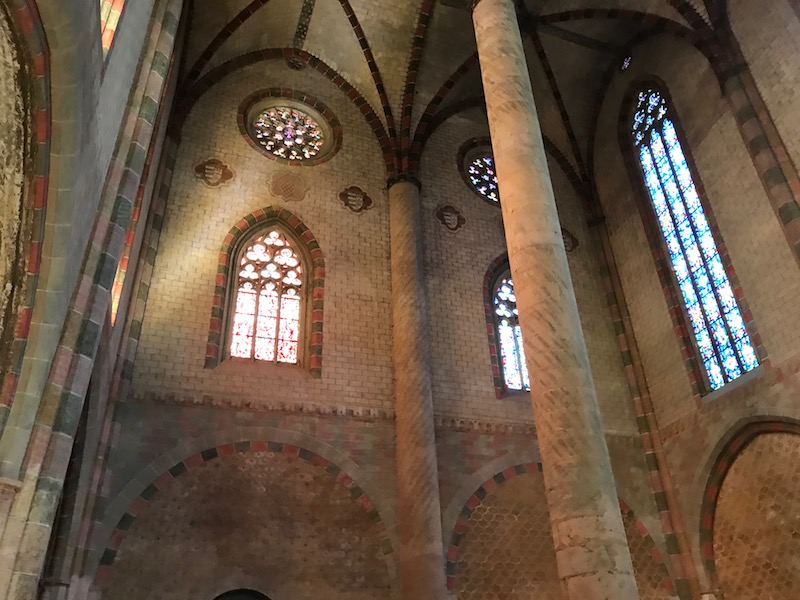
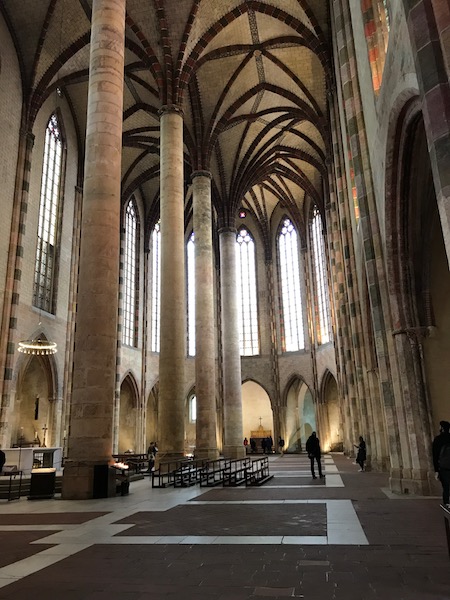
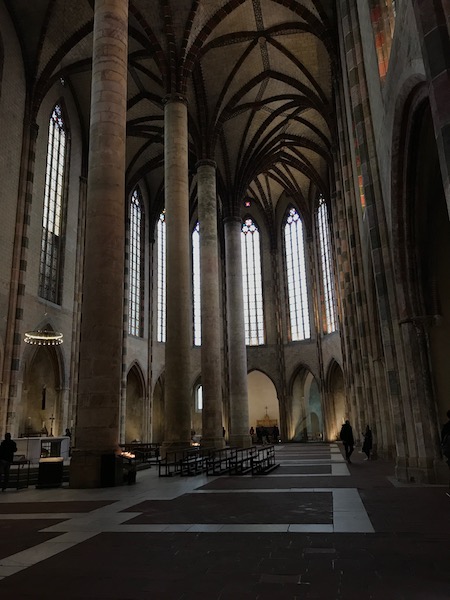
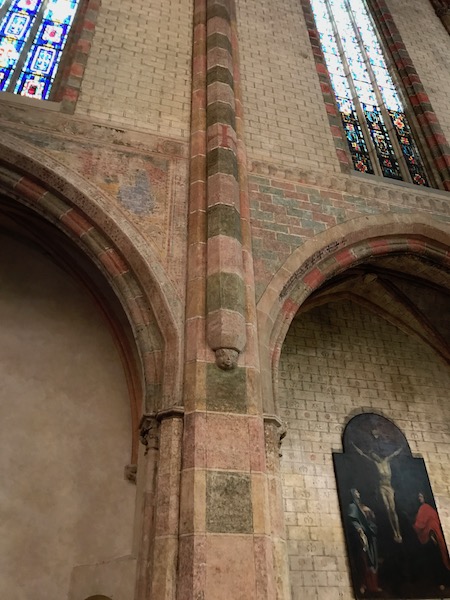
Here are pictures of the murals and medieval paintings in the side chapels, many of which were destroyed after the French Revolution.
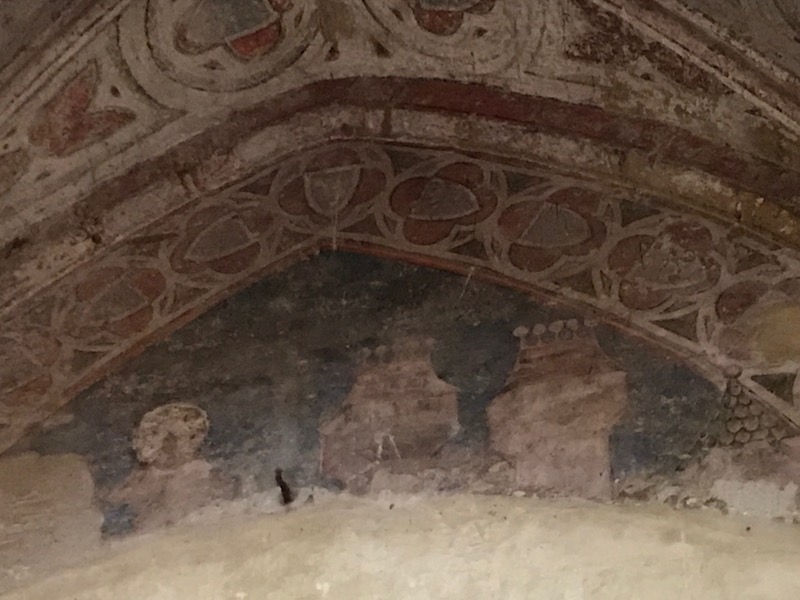
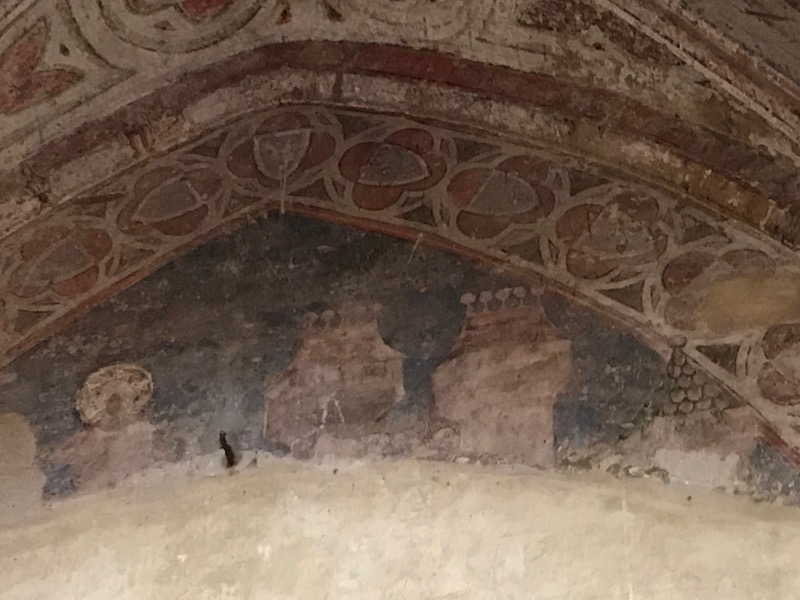
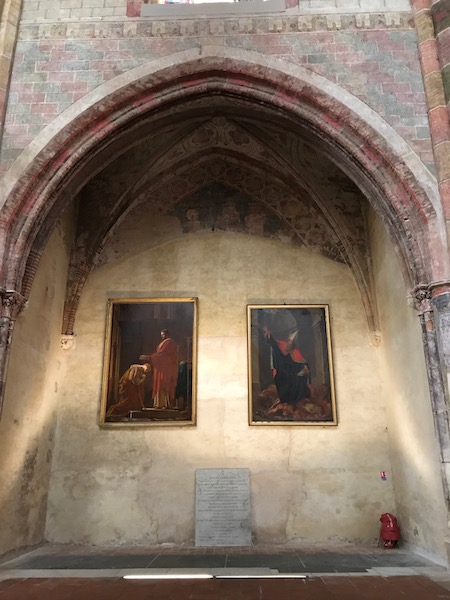
To deal with the technical difficulty posed by creating a vaulted roof for the new space, the builders installed one oversized column in the center from which the ribs radiated outwards in all directions. This feature has come to be known as Le Palmier des Jacobins, the palm tree of the Jacobins.
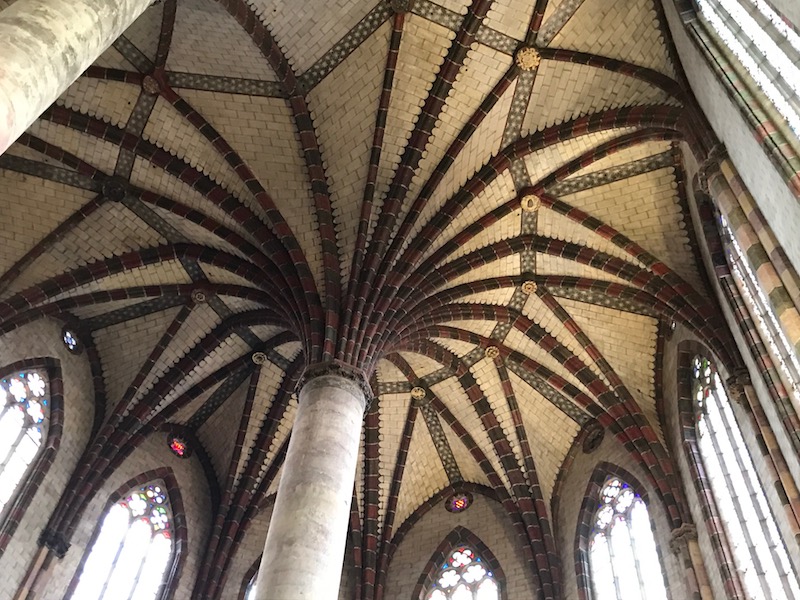
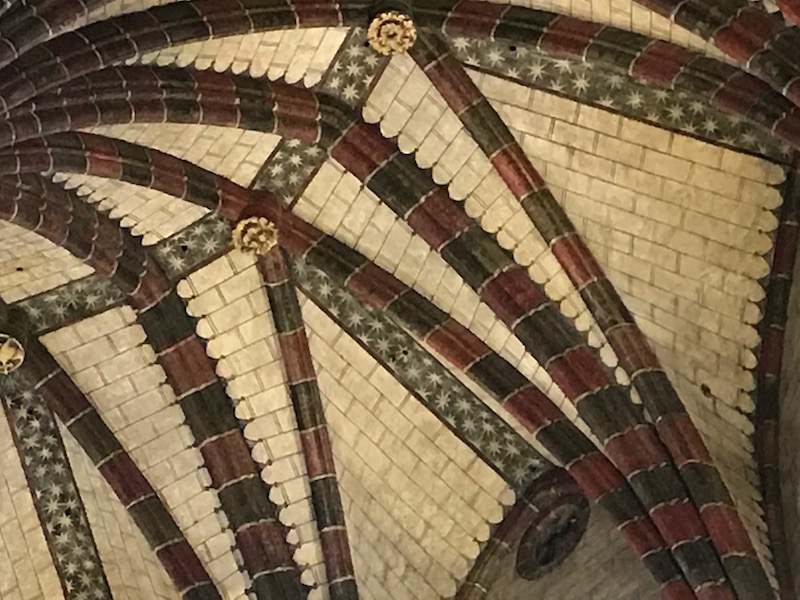
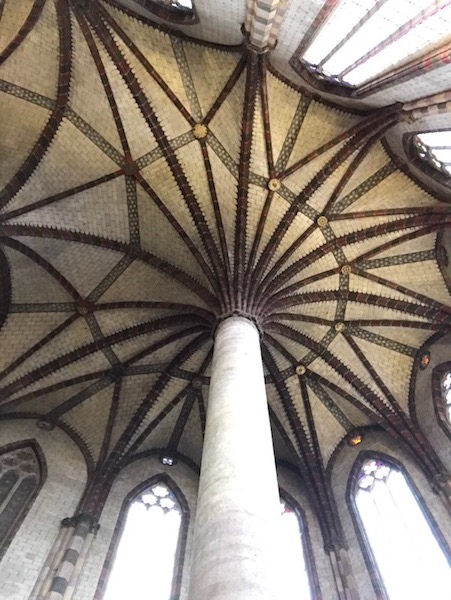
Sometimes, people wonder why churches have windows, specifically stained glass windows. They really have 2 purposes. First, similar to paintings that adorned the walls, they were meant to tell stories from the Bible as many people were unable to read. Second, in the Gospel according to John, it says "The Word was the real light that gives light to everyone". The glass windows in a church supply light, which is the symbol of the Holy Scripture. The two rose windows that are at the rear of the church are the only windows that remain from the 14th century. The others were restored during the 20th century.
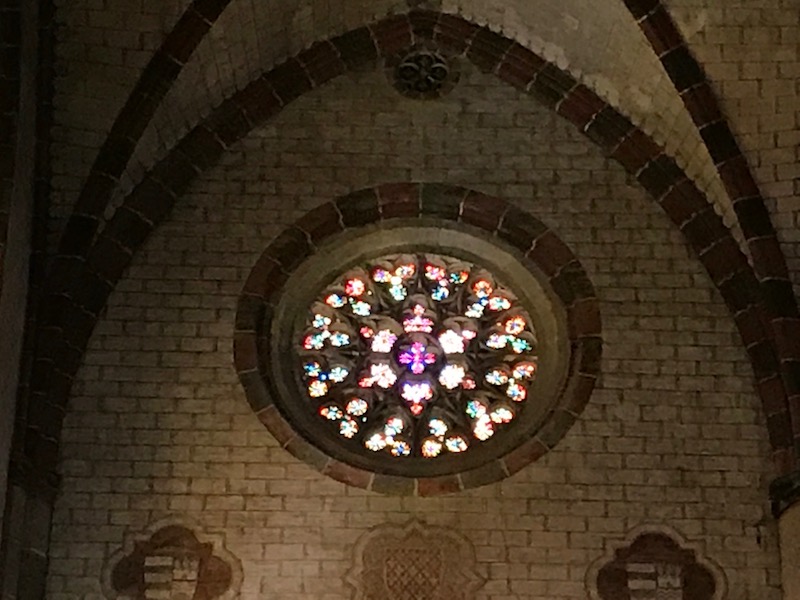
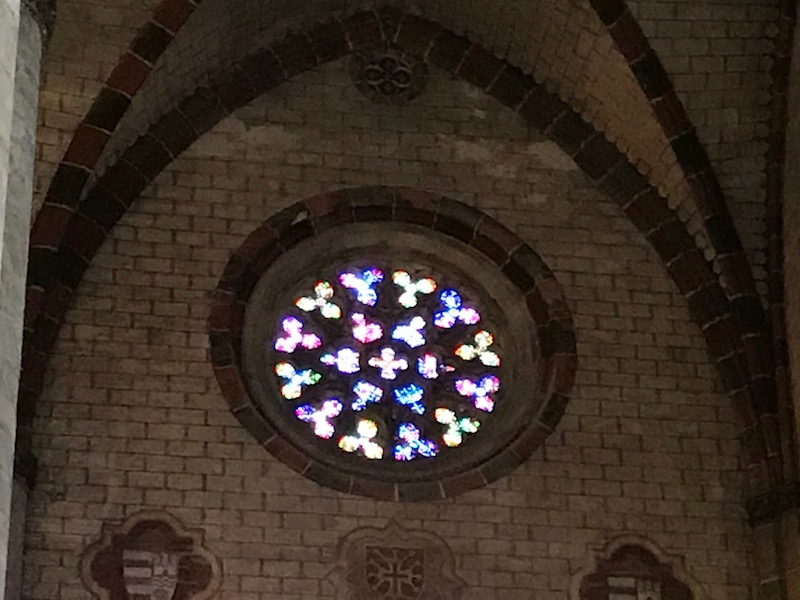
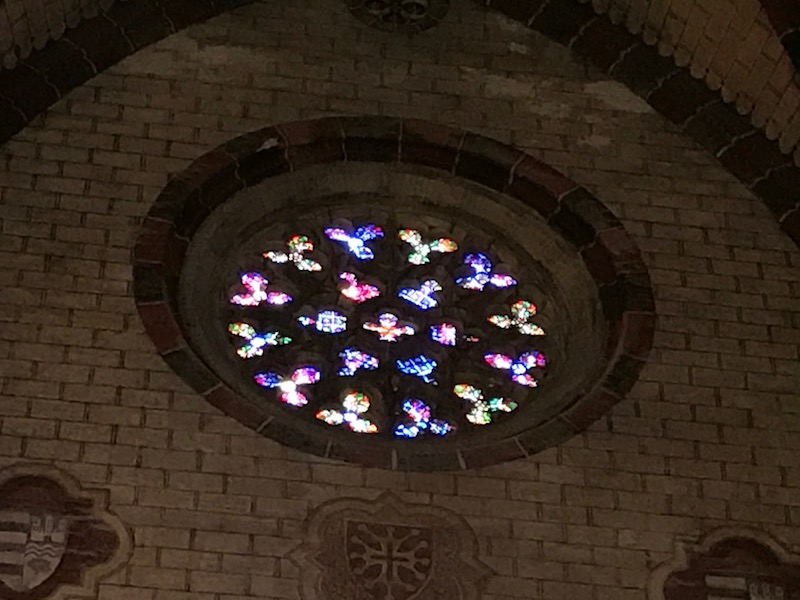
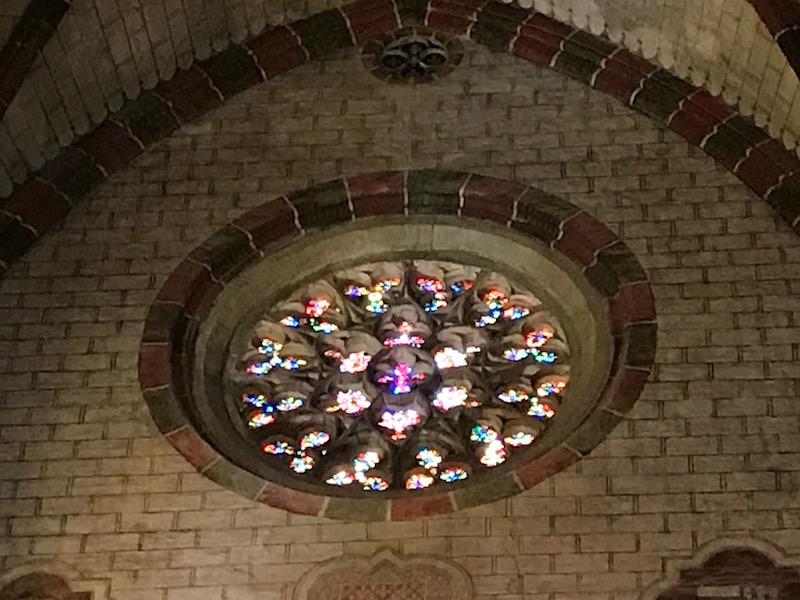
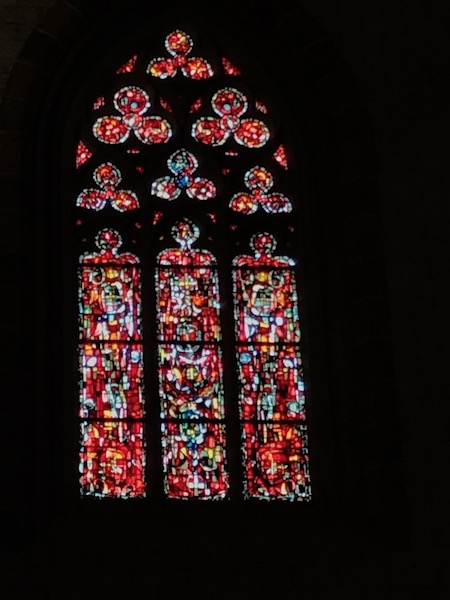
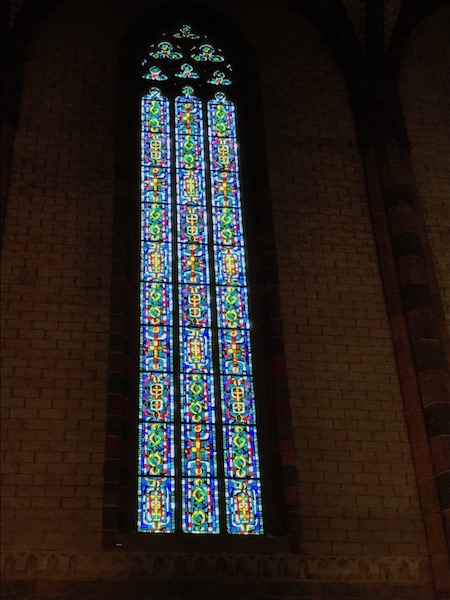
With these two pictures, I wanted to show how the walls and arches were. They were painted, and between 1965 and 1974, the whitewash covering that was added after the French Revolution was removed, in an attempt to reveal the medieval murals. As you go through, some were more successful than others.
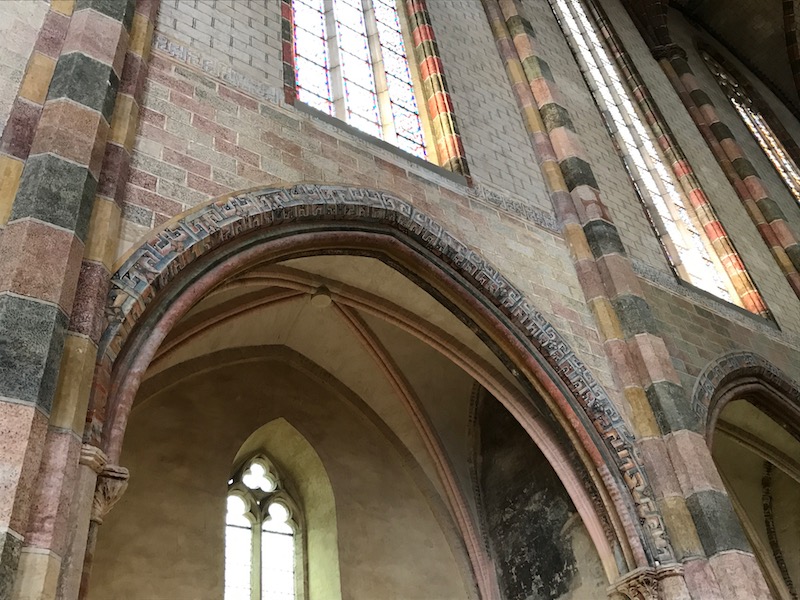
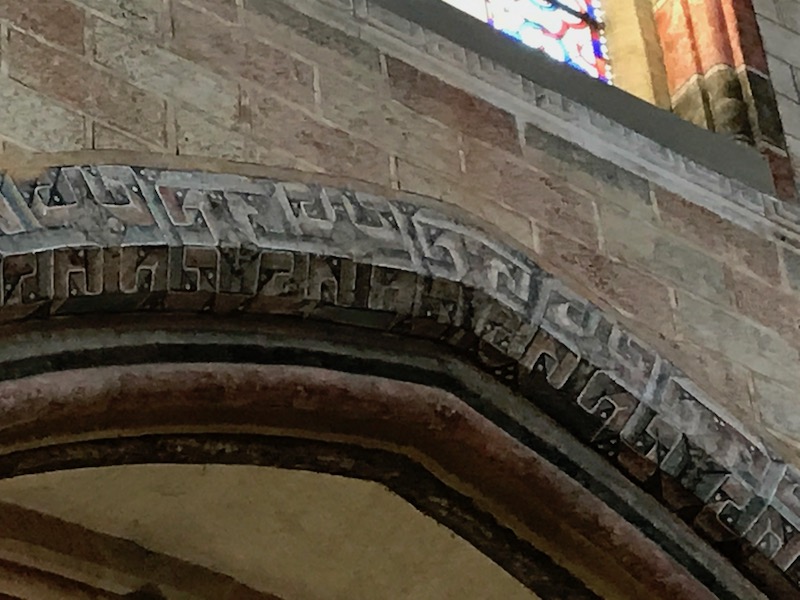
Here is another attempt to show this .. the first picture is from a distance, and you can see the faint outlines of a picture. The second zooms in to try to show one of the people (on the right) in more detail. The mural paintings date from the 13th and 14th centuries and the majority used a technique called tempera. In this technique, the color pigments are mixed with glue and then applied to the surface of the wall.
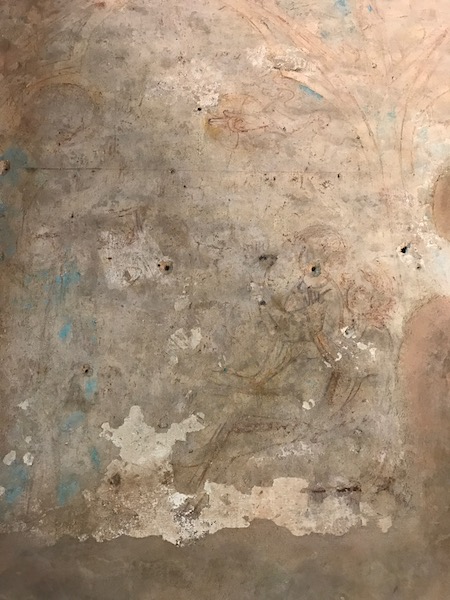
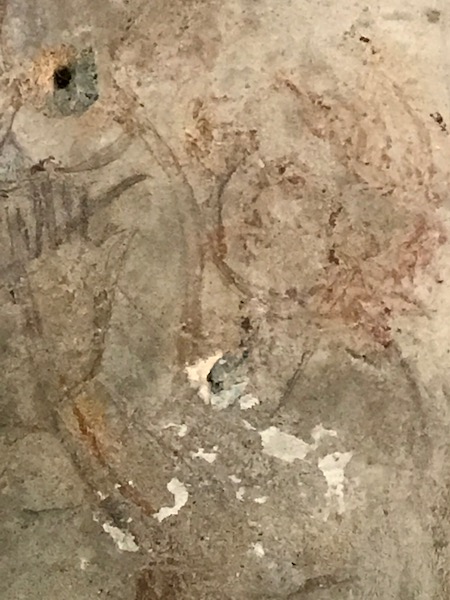
Just another example of a mural, this one is a bit more visible.
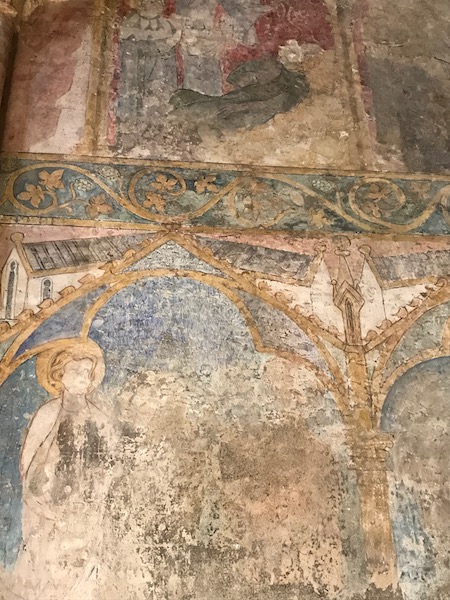
This is the reliquary shrine of Saint Thomas Aquinas, who was a Dominican friar who was canonized in 1323. He is considered one of the Catholic Church's greatest theologians and philosophers, and so Pope Urban V had his remains transferred from Italy (where he died) to the Jacobins in 1368.
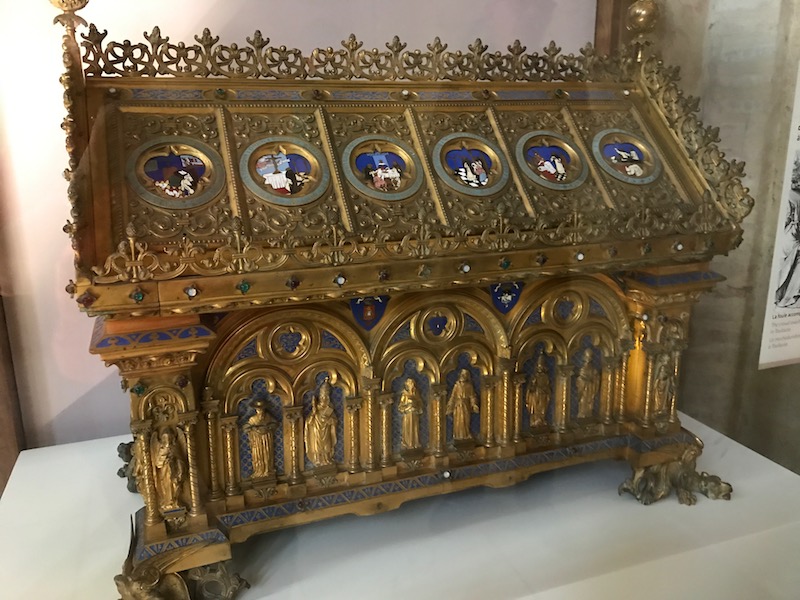
I actually asked someone about the AE's and M's on this wall and (after going to ask a few people), they said that it mean Ave Maria. You can somewhat see a small v at the top of the A, so you could see AvE (the Ave part) and the there is the M, which would be for Maria.
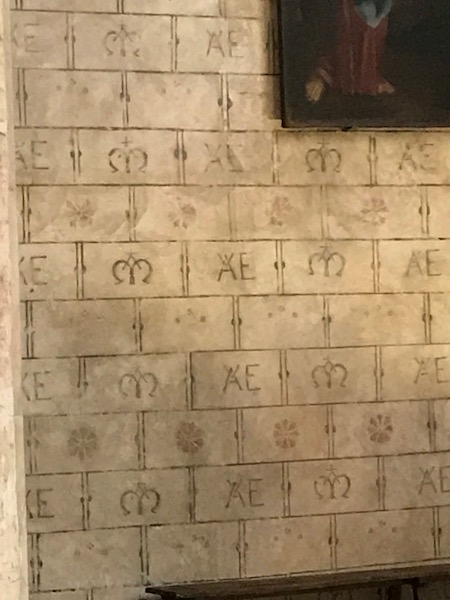
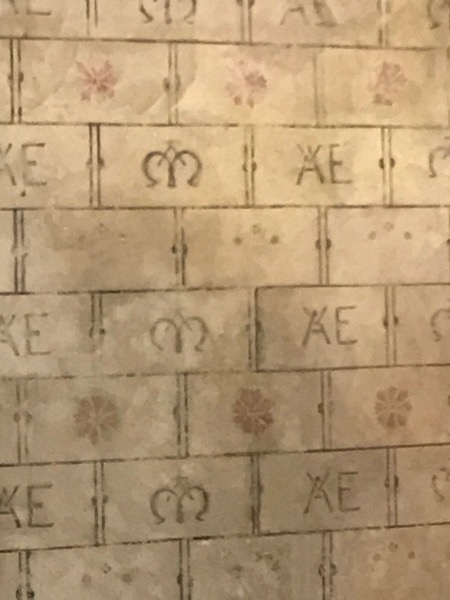
The cloister was built between 1307 and 1310. This is a very typical cloister, with the covered walk and open galleries, with a garden in the middle of the quadrangle.
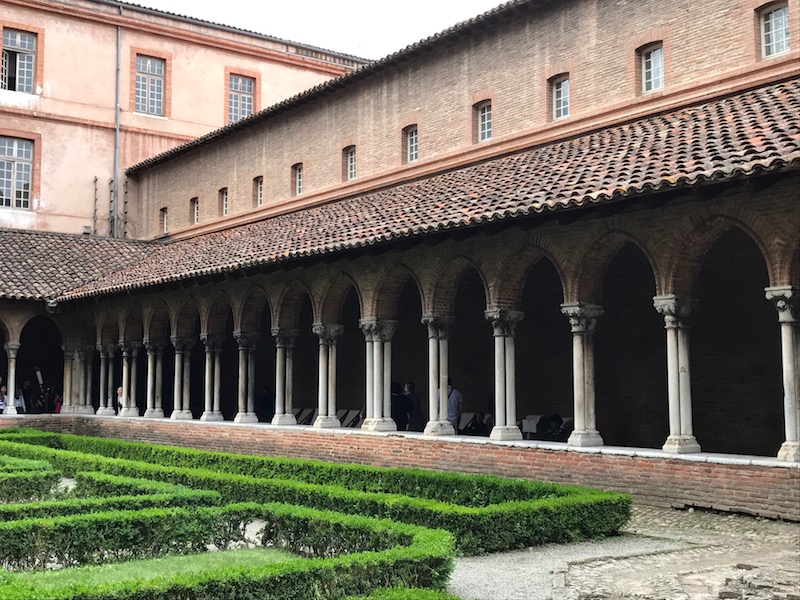
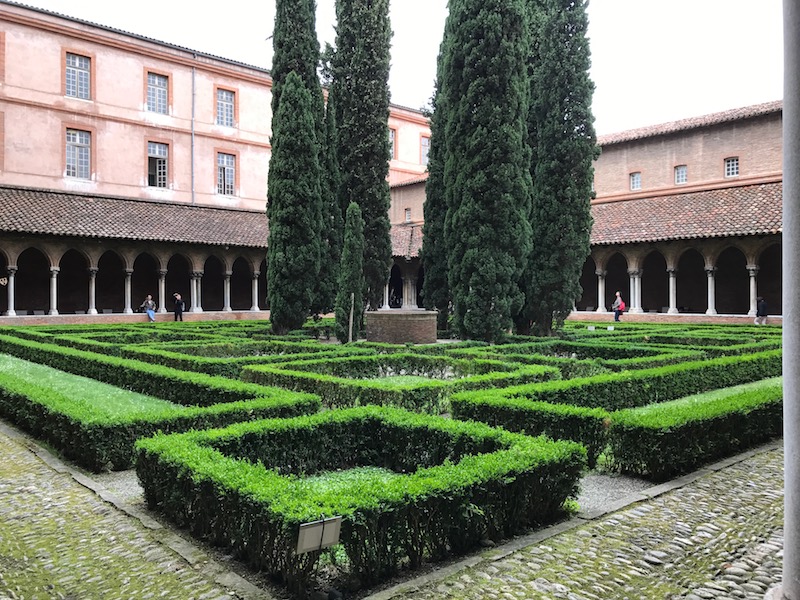
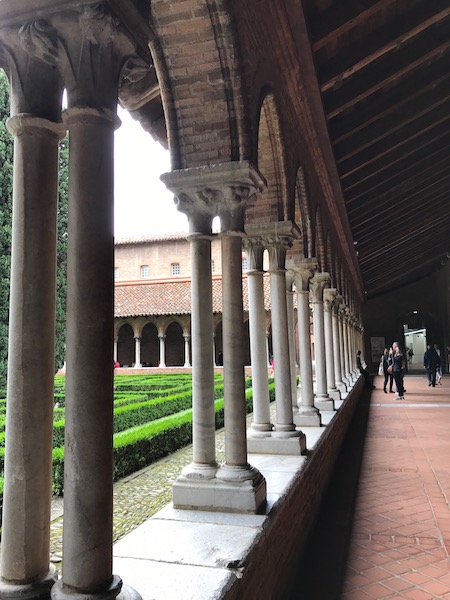
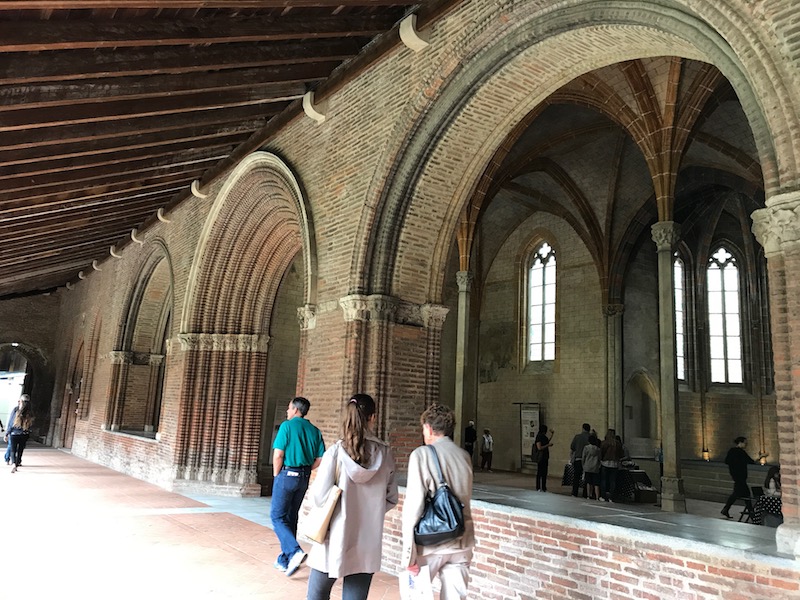
On one side of the cloister is the chapter house, which is where monks would hold meetings. It was a very democratic life, and they agreed on their activities and managed their everyday life via these meetings. The room was built in the beginning of the 14th century, and there are many very symbolic things within the decoration.
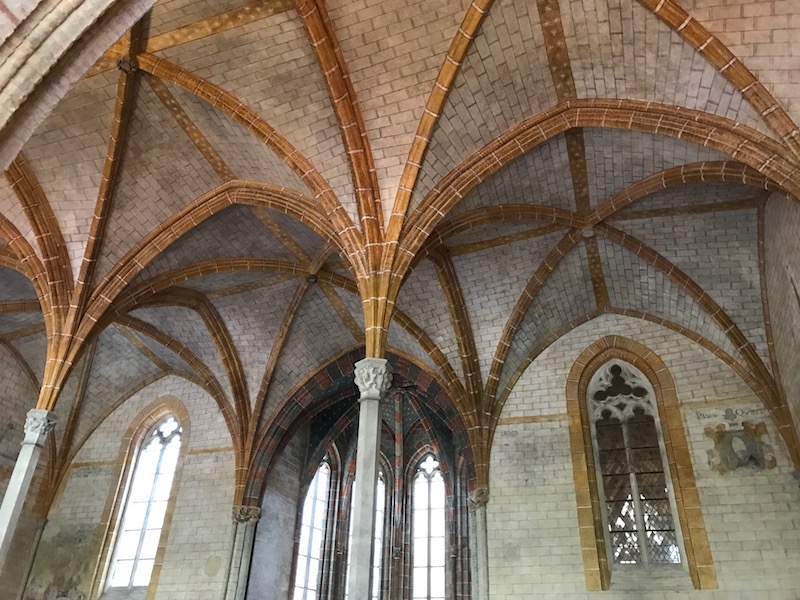
The main keystone of the chapel is a triumphant Lamb of God with the arms of a donator, Arnaud Villar.
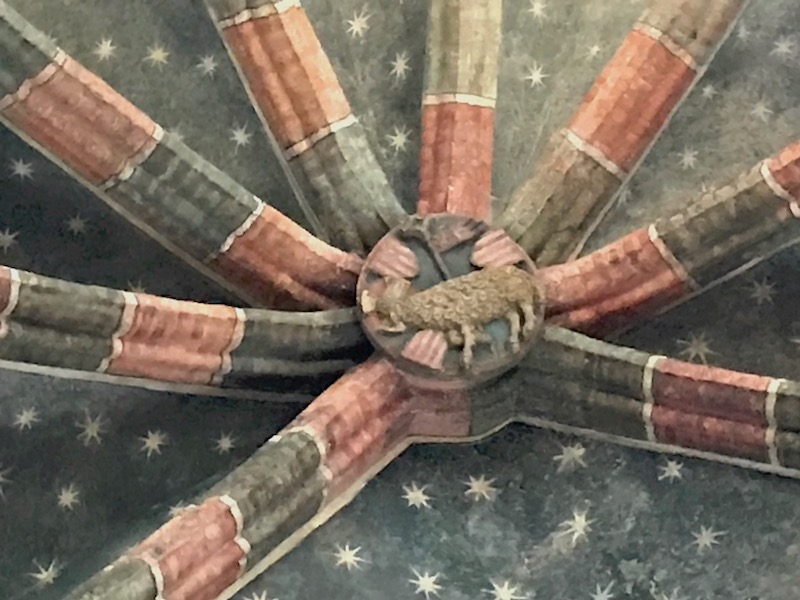
The capitals around the room all have various images, including vine leaves and birds evoking paradise on earth on the archway entrance, and this one, with an image of an evangelist.
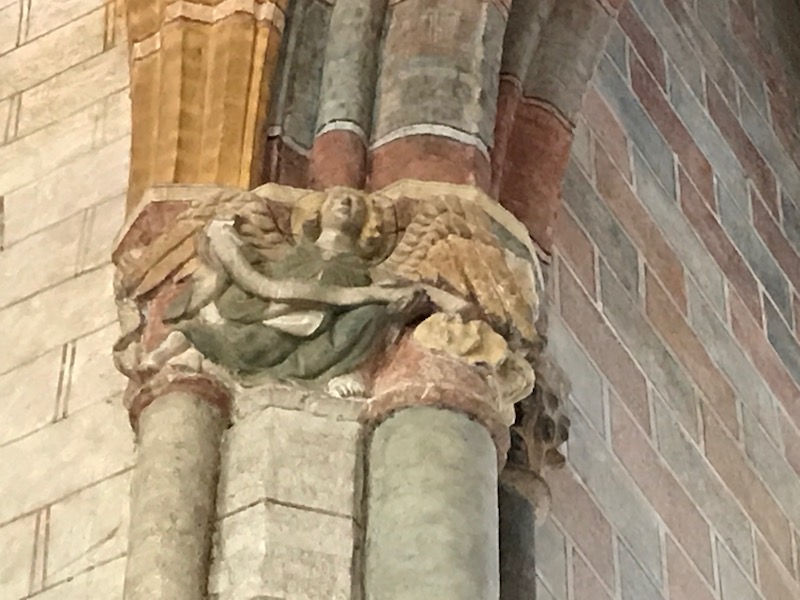
While faded, this is one of the portraits of Dominican saints that were added in the 17th century.
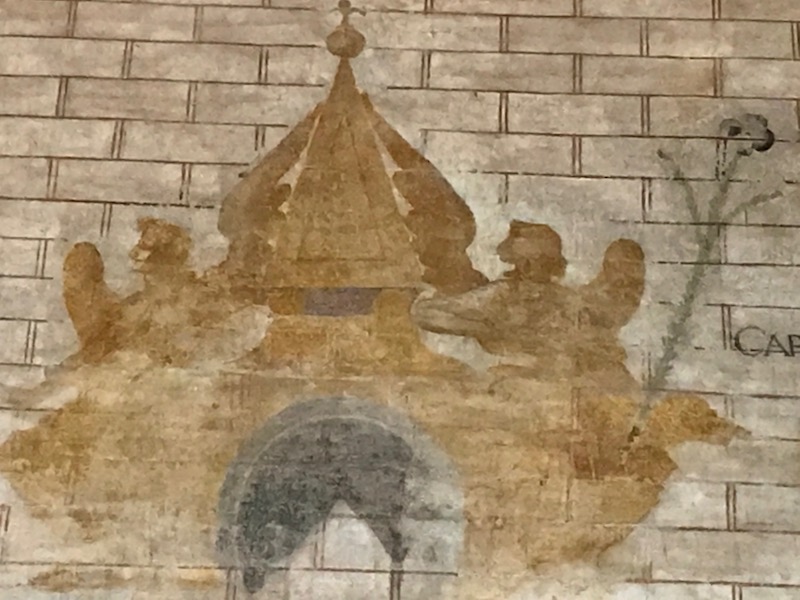
Saint Anthoninus chapel was an addition, which was financed by the bishop of Pamiers, Dominic Grima. It is dedicated to the patron saint of his town, Saint Antoninus of Pamiers. The ceiling is decorated with scenes from the apocalypse, with the tale of the saint's life depicted on the walls.
