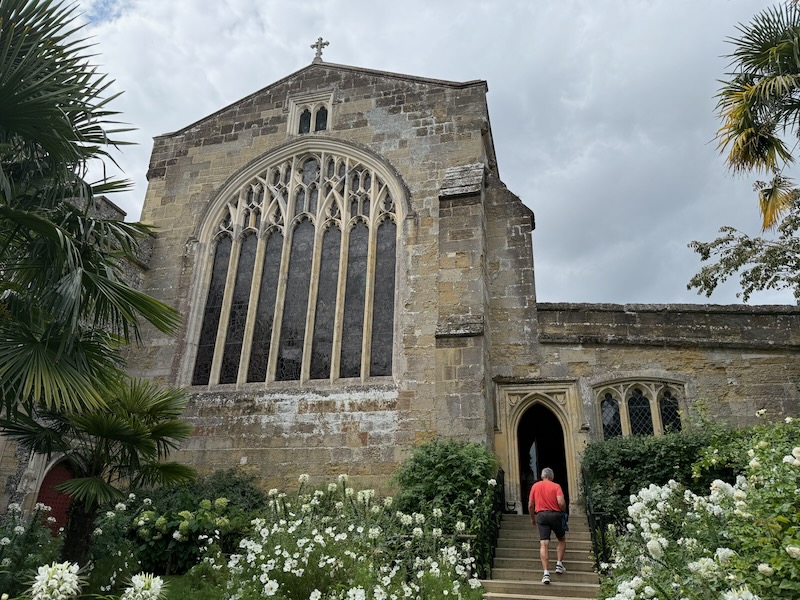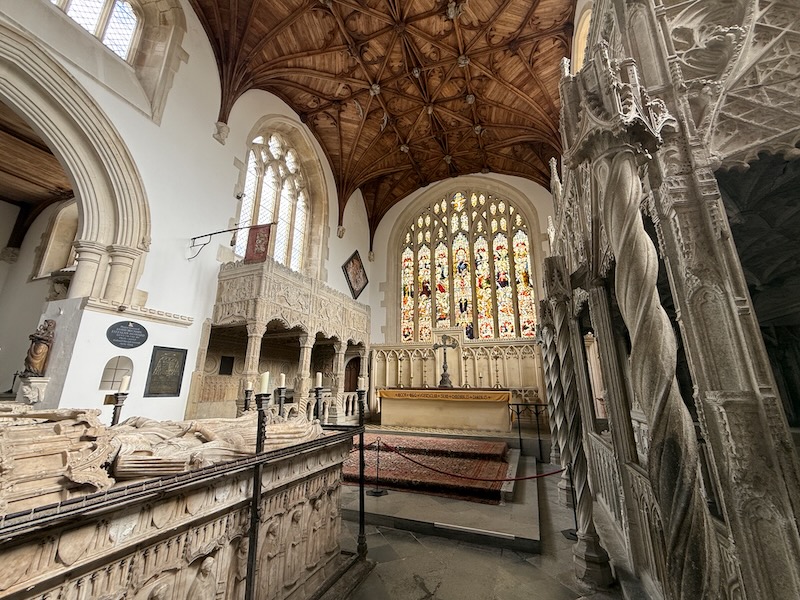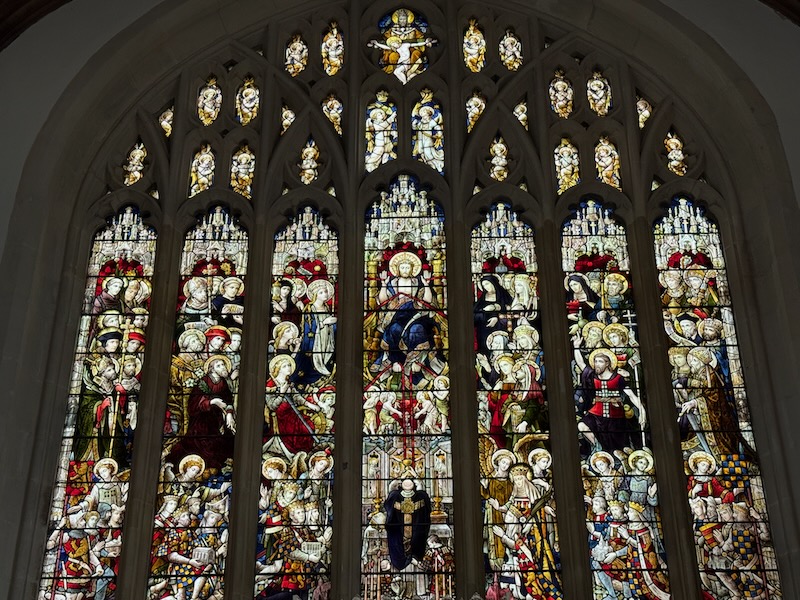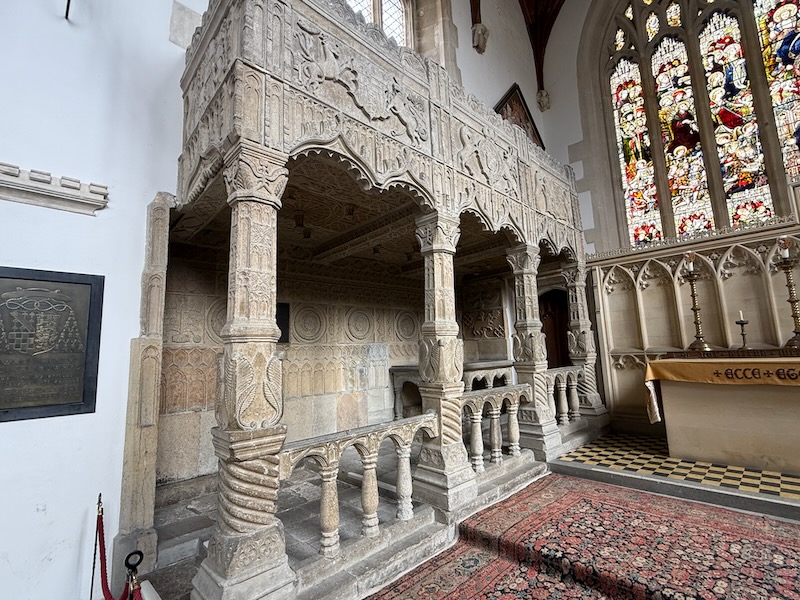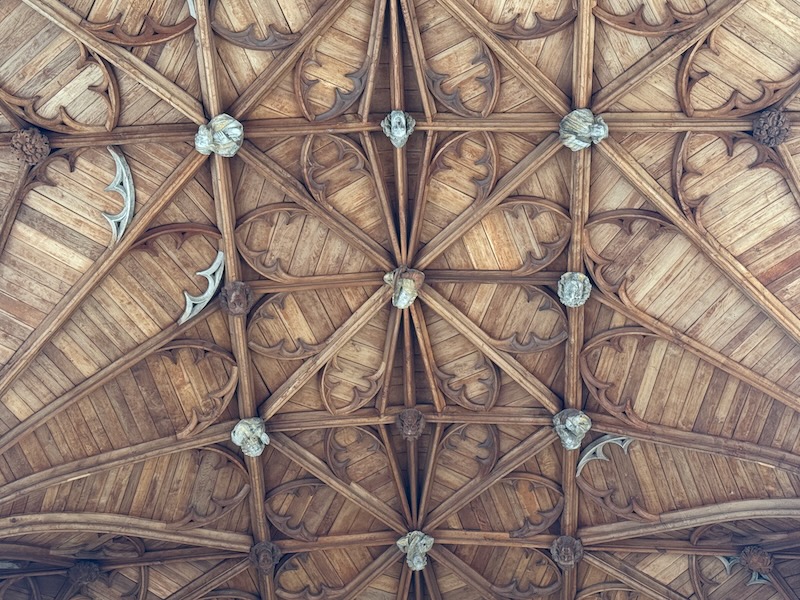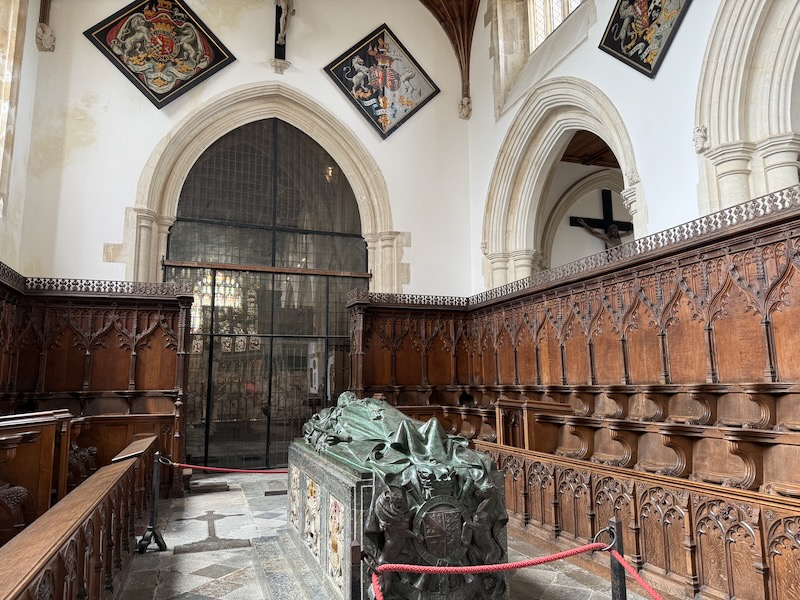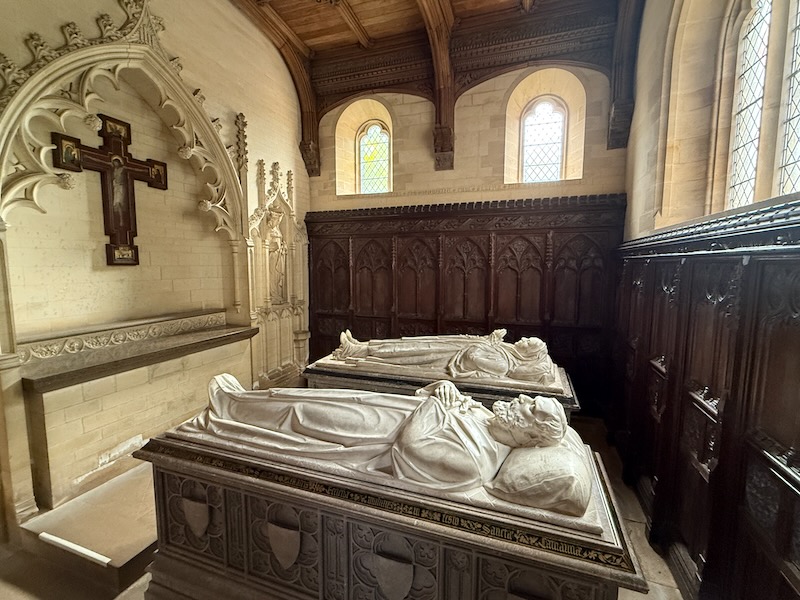Our Blog - August 2025 - England trip - Arundel Castle
We ended up going to the Arundel Castle on a separate day than our visit to the rest of the town since dogs are not allowed inside the castle. Sometimes, like at Igtham Mote, we can take turns going inside since it isn't going to take that much time to go through a small house. But since the castle is huge and we wanted to take our time, we had to plan a 2nd trip to Arundel.
It was originally built in the 11th century but then damaged in the English Civil War and restored in the 18th and early 19th centuries. As with many 11th century castles, it started as a motte-and-bailey castle with a keep, that we will go through as part of the tour. The main entrance is a little bit away from the castle and looks like it is built in flint stone, the same as some parts of the castle. There are definitely parts of the castle that look really old, while others look relatively new. There are also multiple gates, including the main entrance (1st picture) and another one, called the High Street Lodge, on the other side of the property. During the English Civil War (1642-1651), the Earl of Arundel remaining loyal to the King and so the Estate was grabbed by the Parliamentarians. His son reconciled with the Parliamentarians after the Earls death and agreed to pay a fine to get the family estate back. However, that left them without enough money to repair the castle, and it stopped being the family home and fell into disrepair. In 1777, the castle became the family's main seat again and extensive rebuilding works were undertaken.
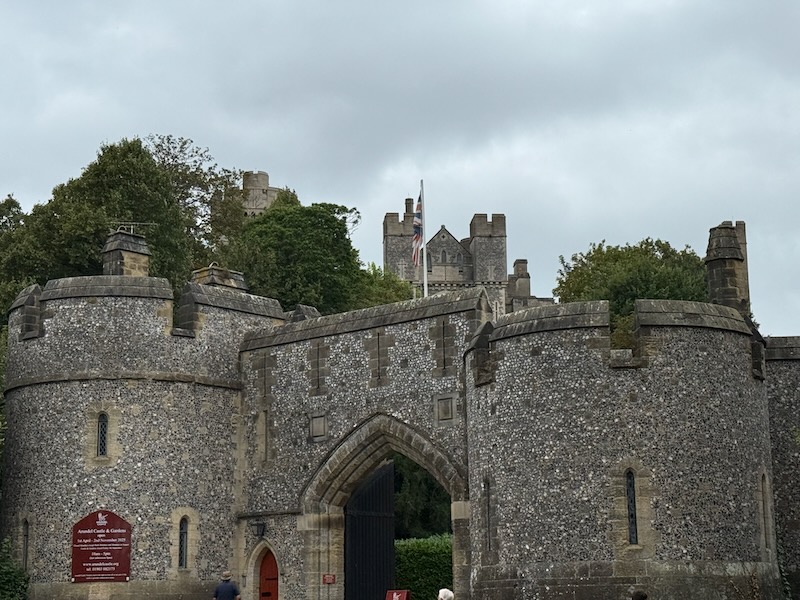

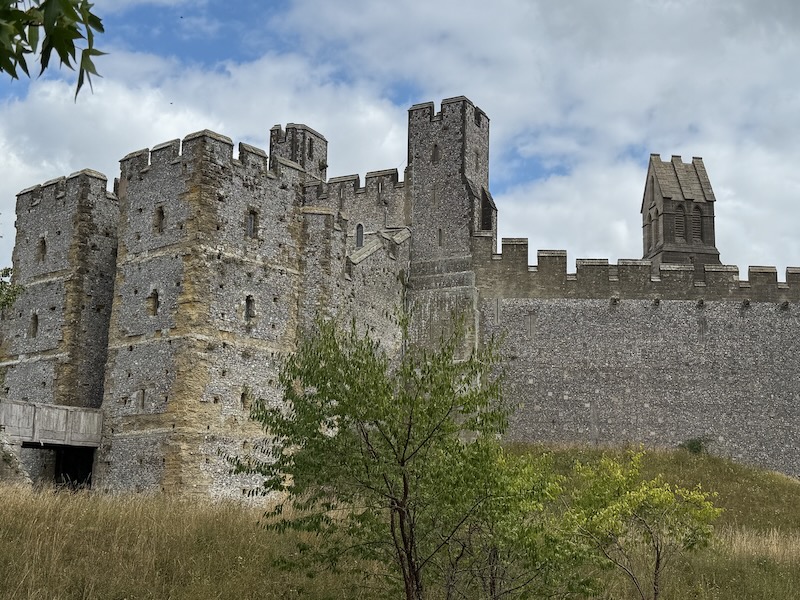
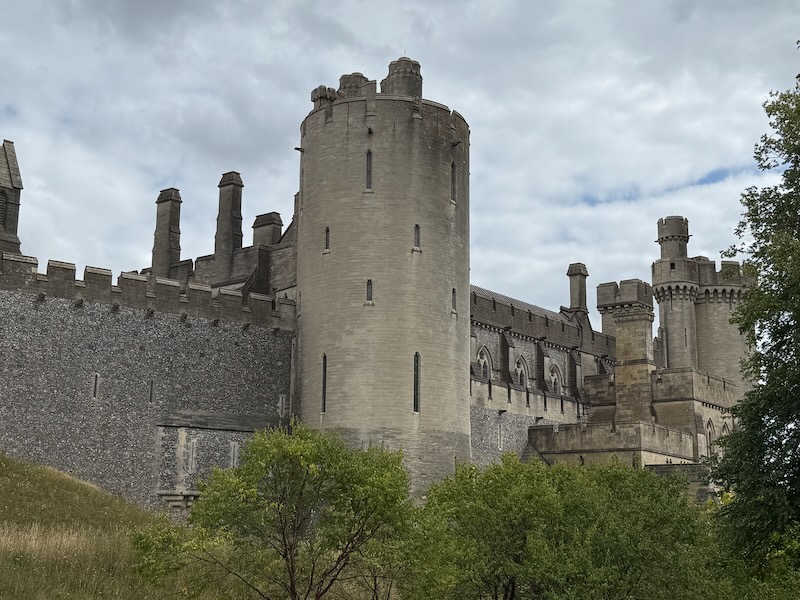
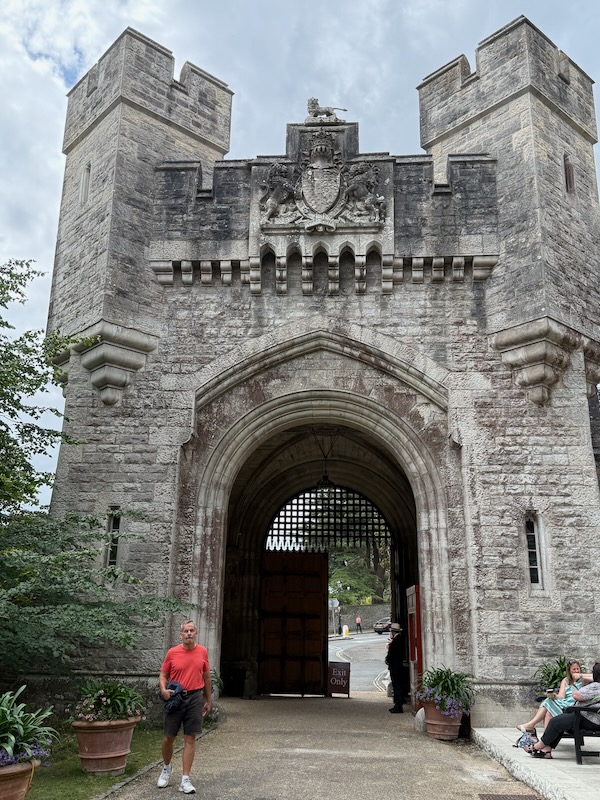
The oldest part of the castle that survives is a round, stone keep, connected to the rest of the castle by a raised stone walkway along the walls. You can see from the 1st picture that the keep is built up on top of a hill, the "motte". There was a model of what the original wooden keep may have looked like, with the stairs going up the hill.
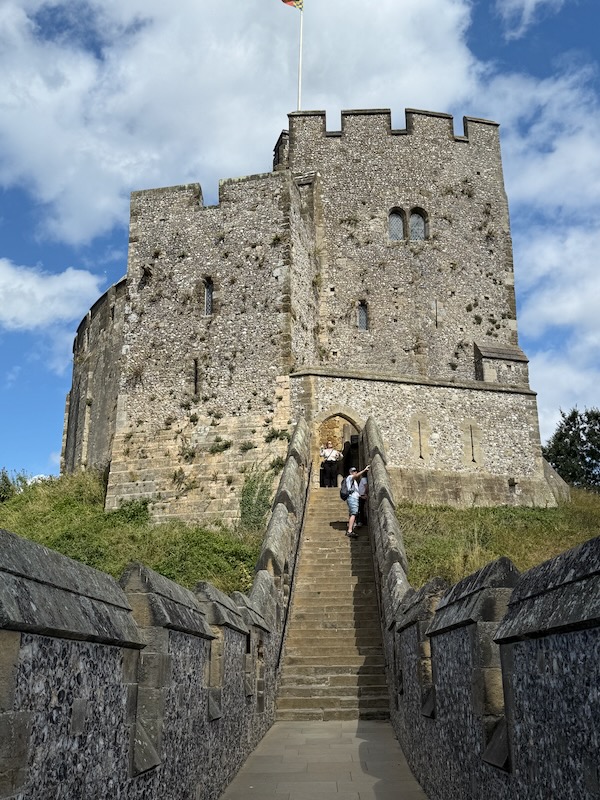
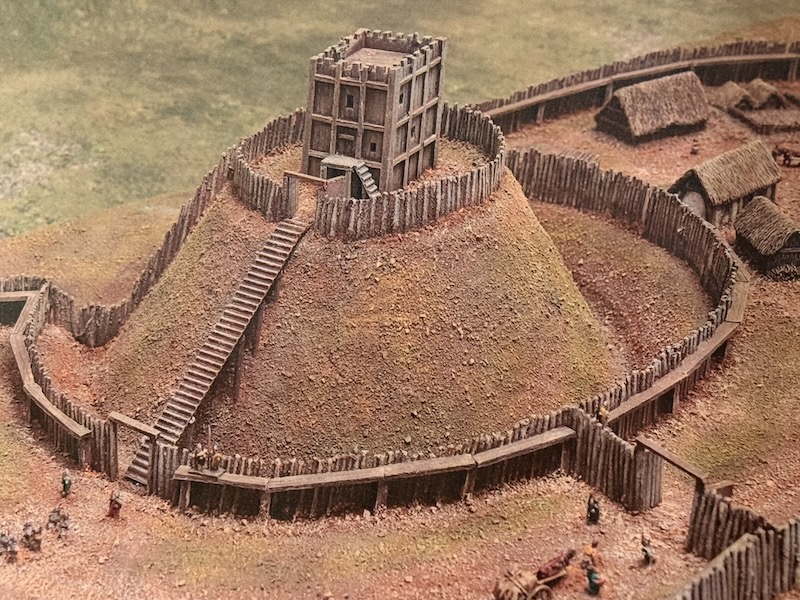
After walking across the walkway and up the stairs, we entered into the round inner courtyard of the keep. While the wooden castle dates to around 1067, this stone Keep was built in 1140. You can see the top of the rectangular stone tower and the walkway that went around the top for defenses. There would have been wooden buildings up against the inside wall.
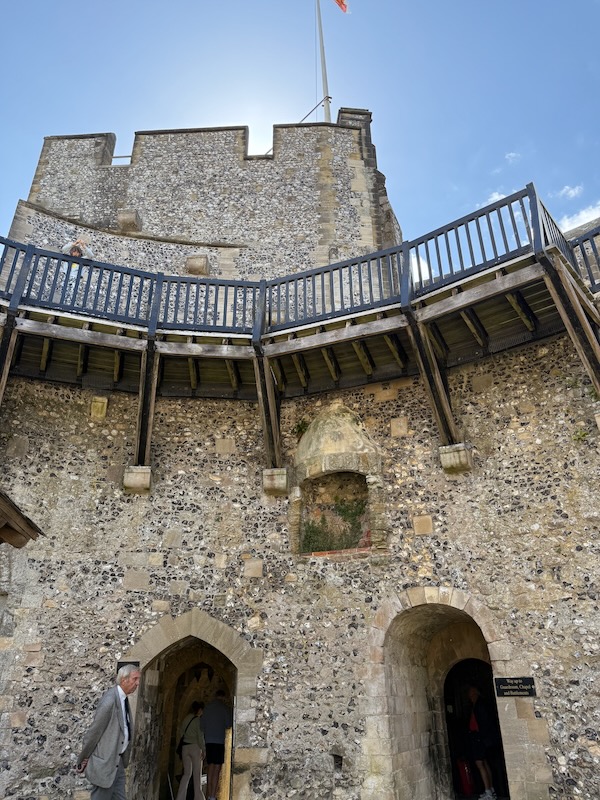
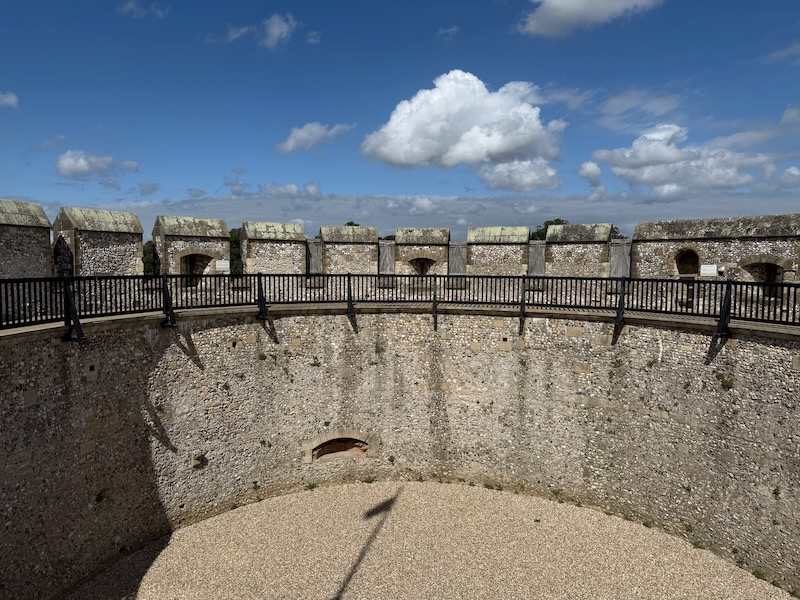
The Portcullis protected the main entrance to the keep, which is below this room. It was a heavy english oak grill that you can see here, which is then raised and lowered using these chains to open and close the entrance. This is part of the rectangular stone tower. It housed a chapel, the room with the portcullis, and a room for the guards.
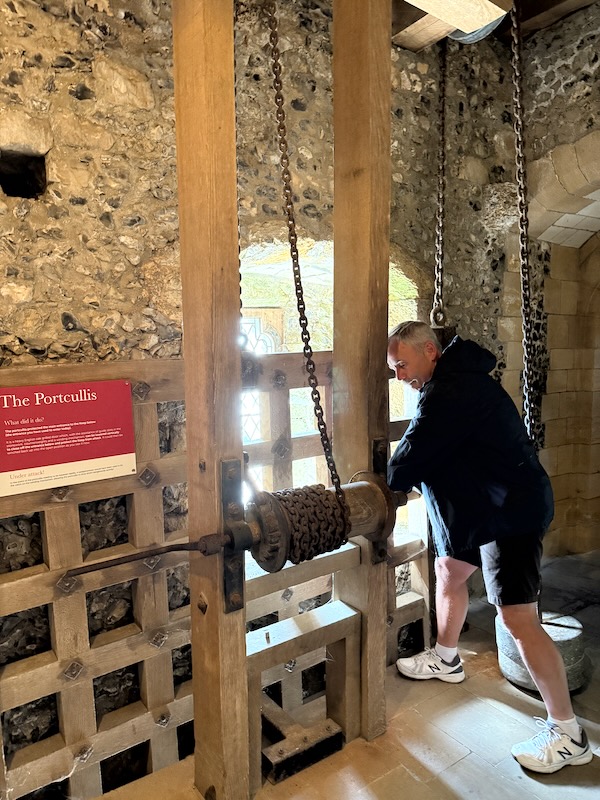
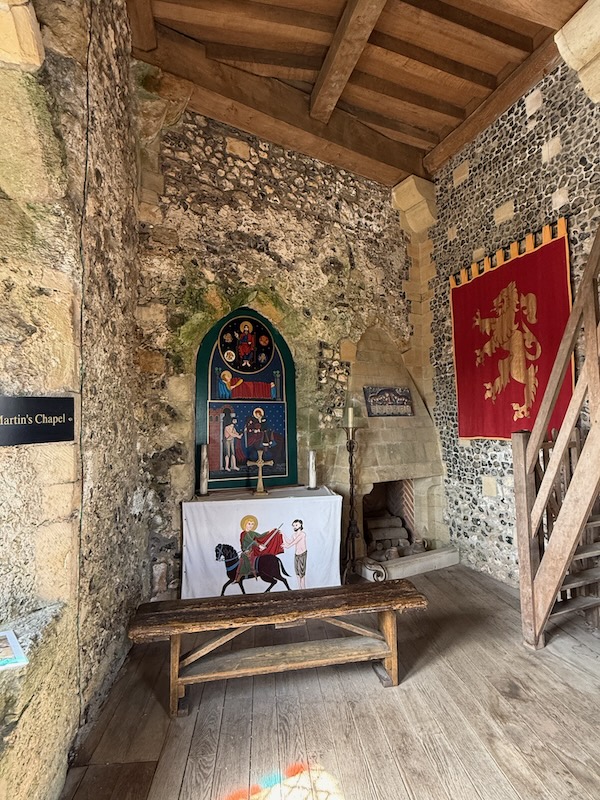
From the top of the keep, you can see the Bevis Tower, built in 1370, and the curtain wall the enclosed the entire castle and grounds. Just before that is a small entrance gate that has a statue of a lion and a horse. You can see a difference in color on the top story, which was added in the 16th century.
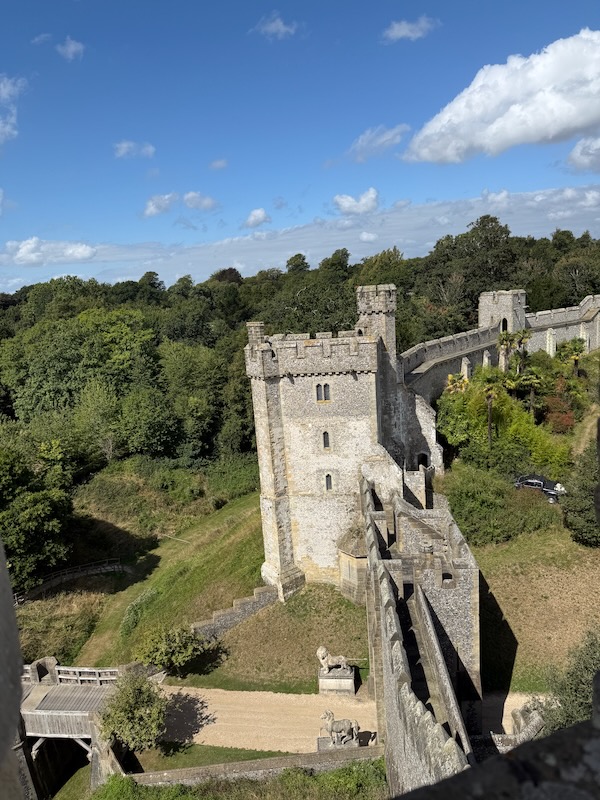
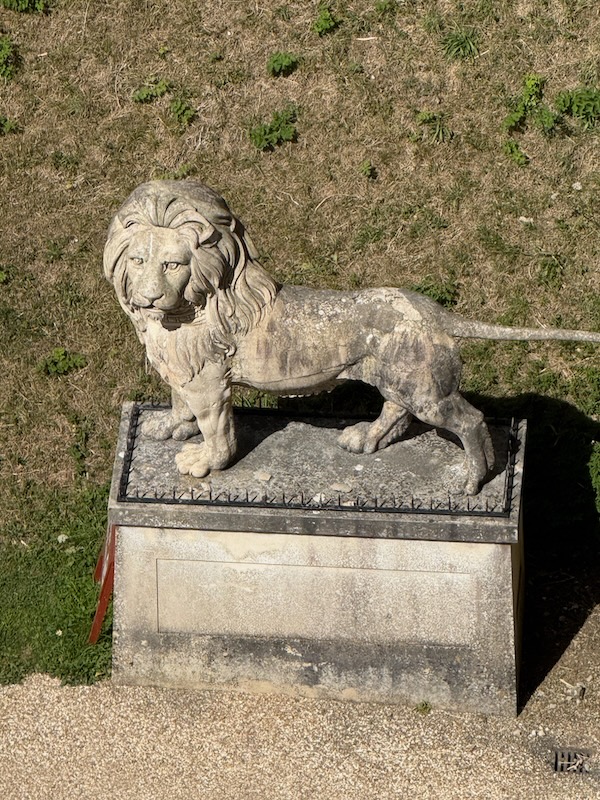
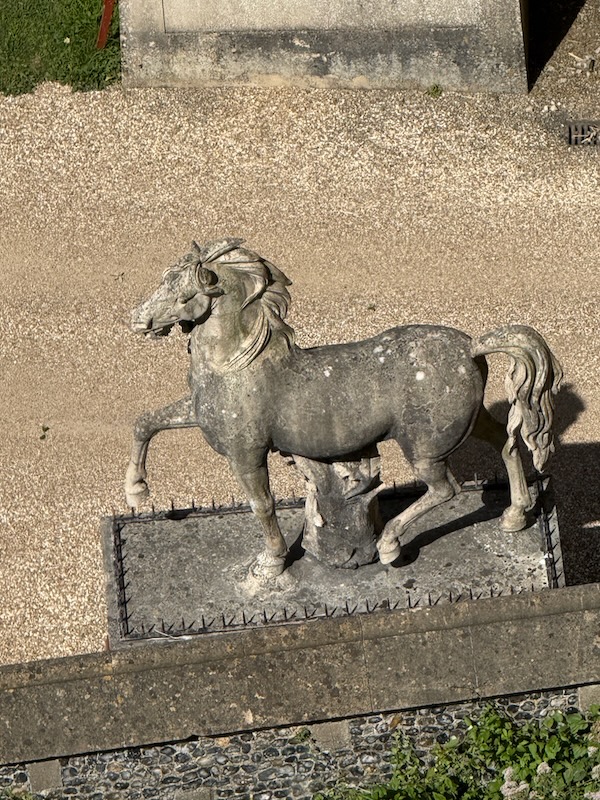
The main part of the castle today is a U-shaped building. One side dates from 1170 when King Henry II had taken over the castle and built a great hall in the south-east corner of the bailey. The other side is called The Baron's Hall, built in 1890 to replace the 1815 Great Hall built by the 11th Duke to commemorate the signing of the Magna Carta. In the middle is a large green space with a fountain.
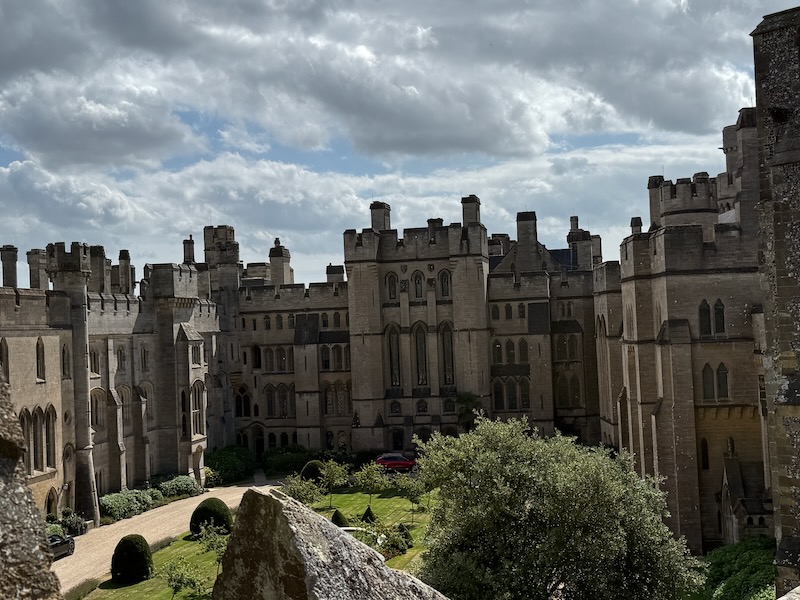
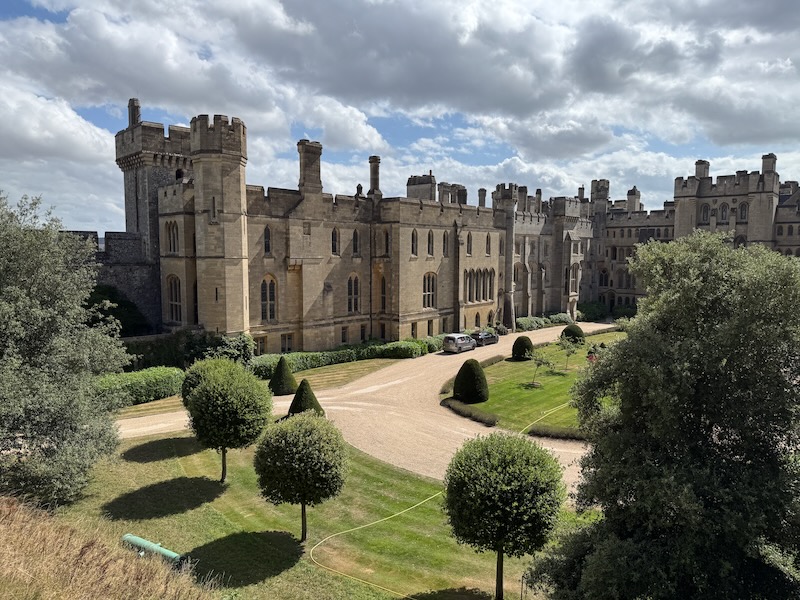
Then we headed inside, first into the guardroom/armory, where they had a display of various weapons throughout time, from coats of armor to rifles.
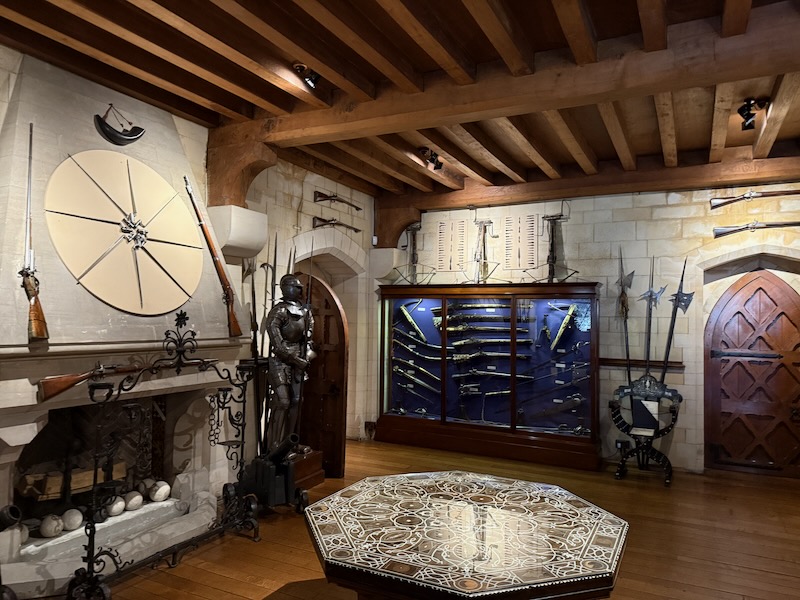
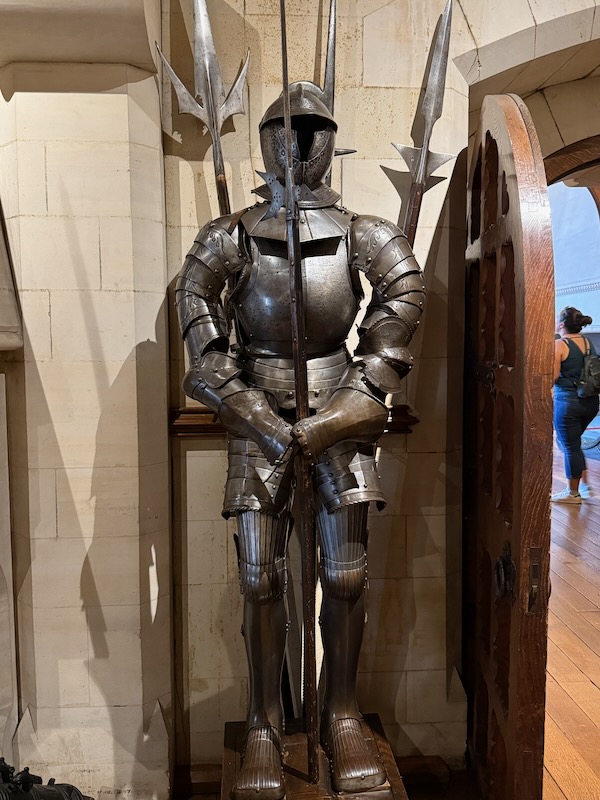
Like most castles, there was a private chapel. This one was built by the 15th Duke of Norfolk, starting in 1894, and is a clear display of the family's strong Catholic faith. It was finished in just 4 years, rather quick at that time. The architecture was inspired by 13th-century churches like Westminster Abbey. It is still a "private" chapel, used by the current Duke of Norfolk and his family, so we were only allowed in the balcony. But I was able to get some nice pictures of the stained-glass windows, which depict scenes from the life of the Virgin Mary. This one has the Presentation at the Temple, the birth of the Blessed Lady, and the Meeting at the Golden Gate in the 3 main scenes, and then the Fall and the Creation of Eve in the 2 smaller scenes.
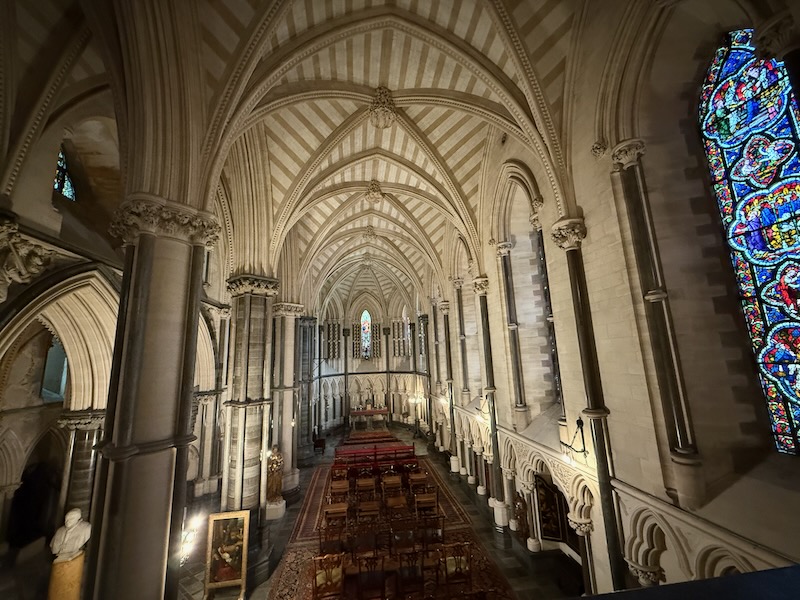
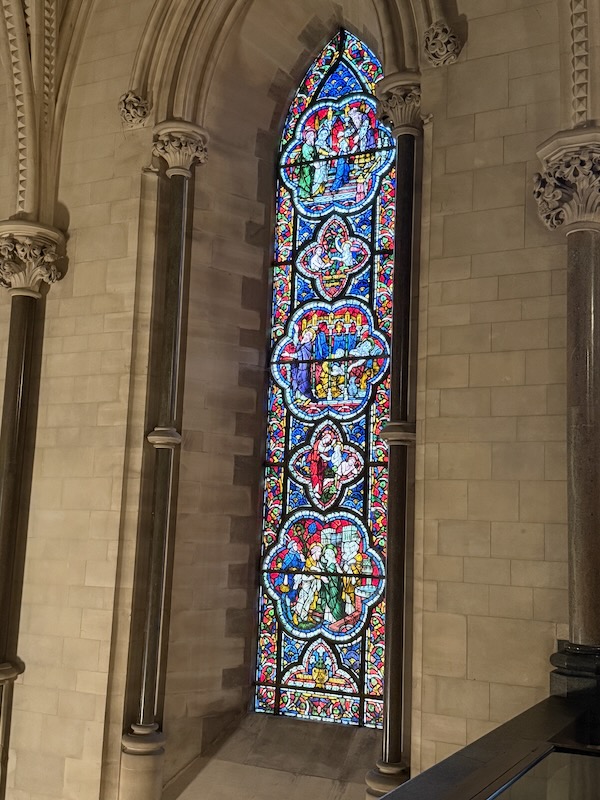
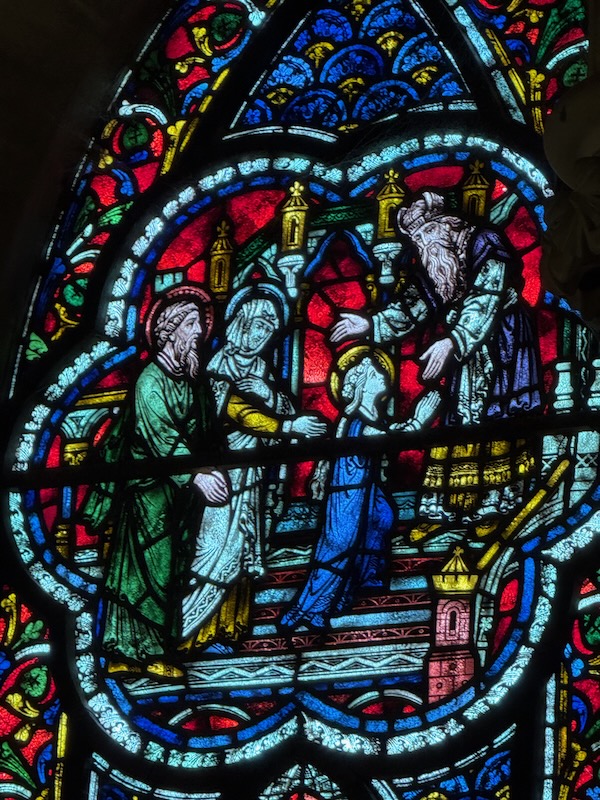
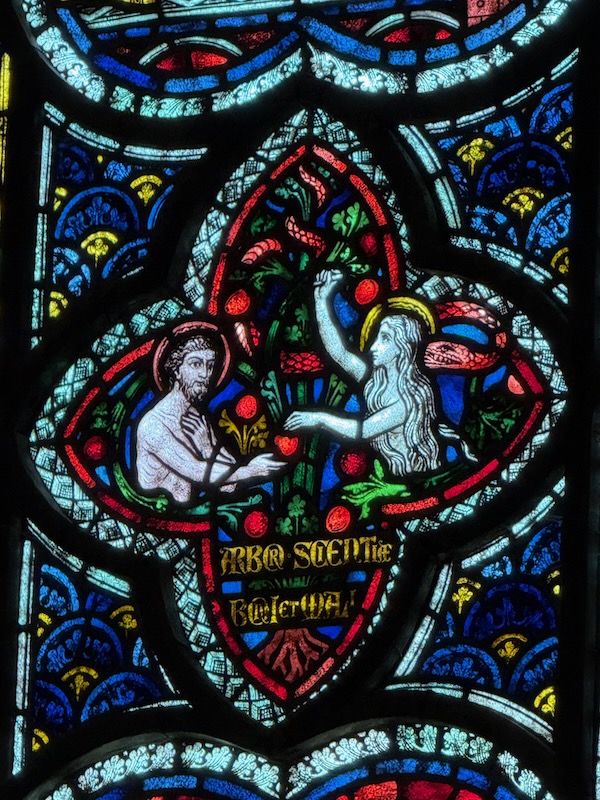
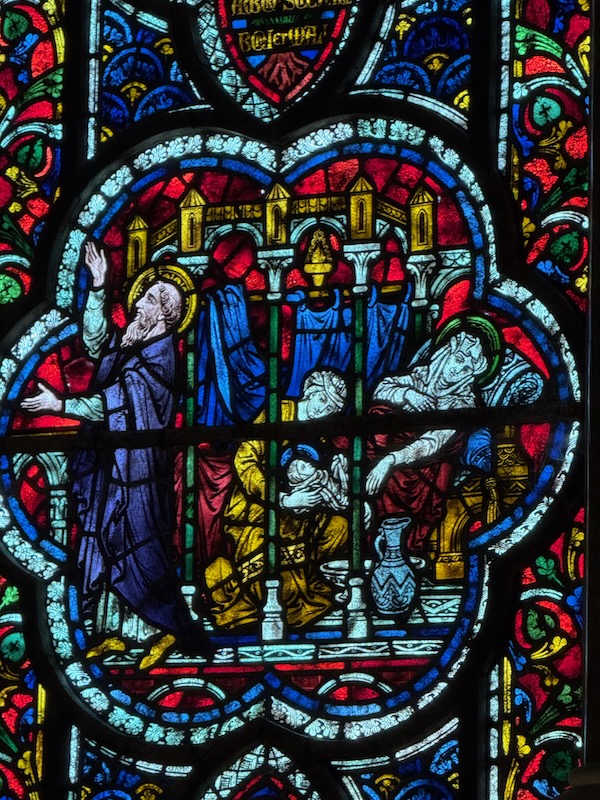
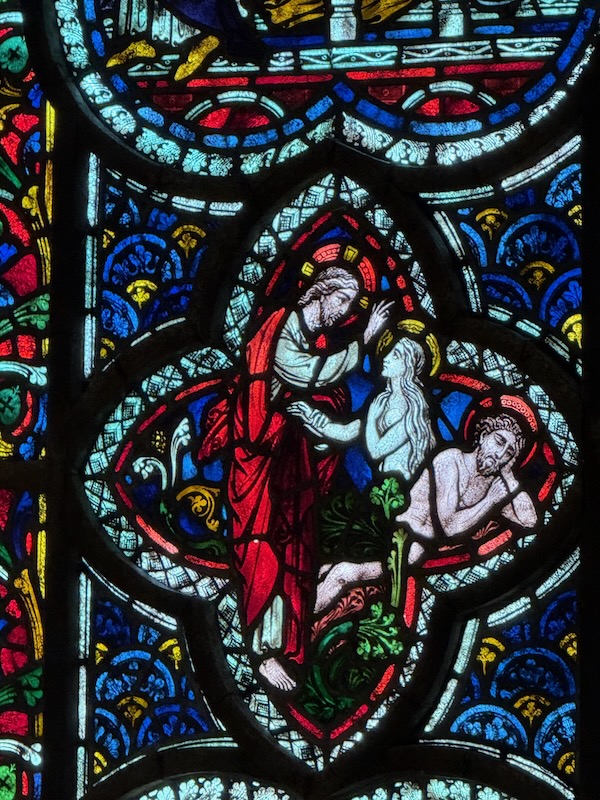
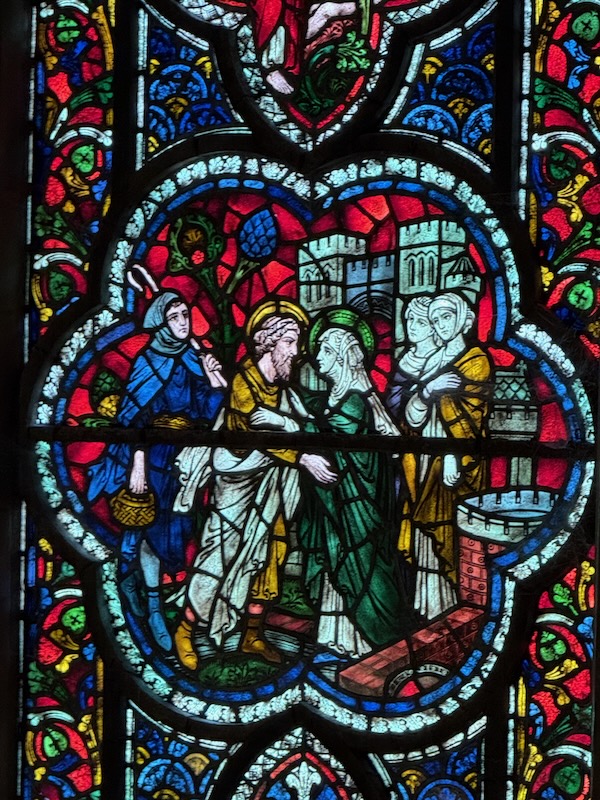
This huge room (133 ft long, 37 feet wide, and 50 feet tall) is called the Barons' Hall. It was rebuilt in the 1890's on the site of the former Medieval Hall. The hammerbeam roof (an open timber roof truss typical of English Gothic architecture) is made of oak that was grown locally on the estate. The bases holding the beams have the coats of arms of the family. The stained-glass windows depict the lives of the families living here during the 11th to 17th centuries. On display are also a few intricately carved oat and walnut cabinets.
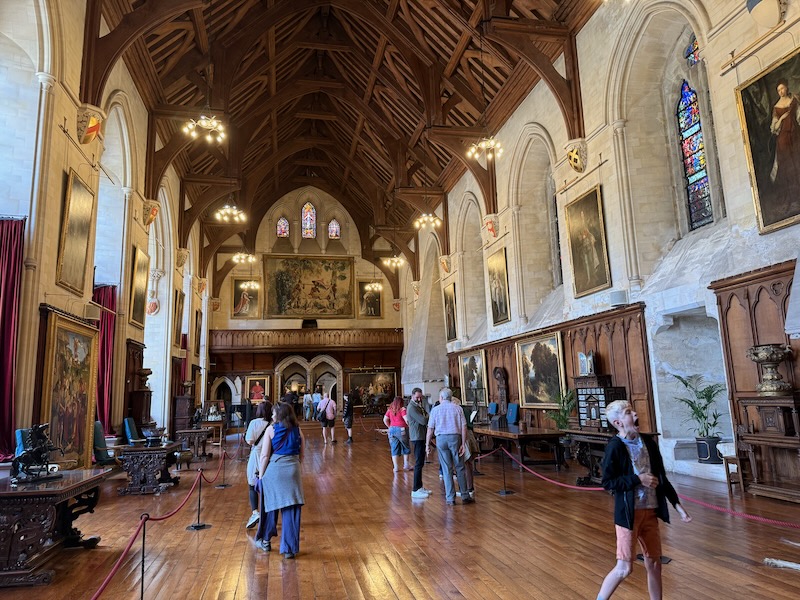
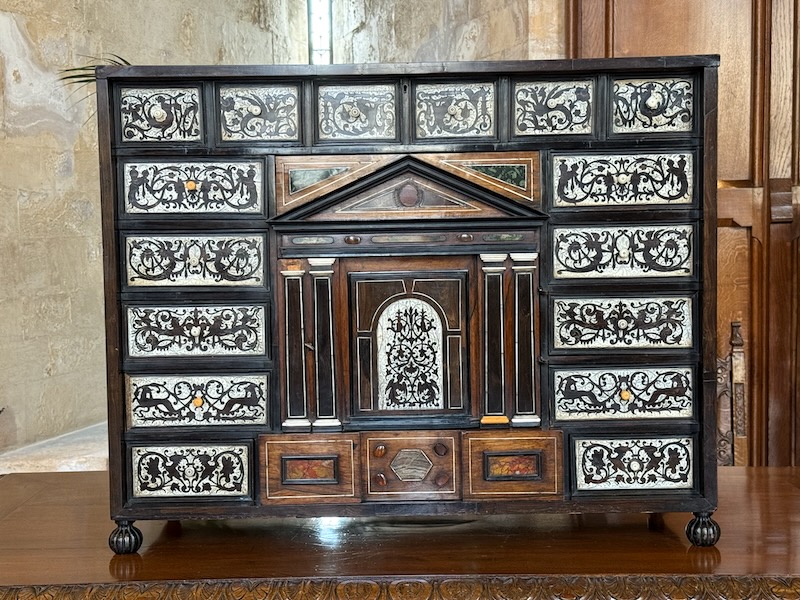
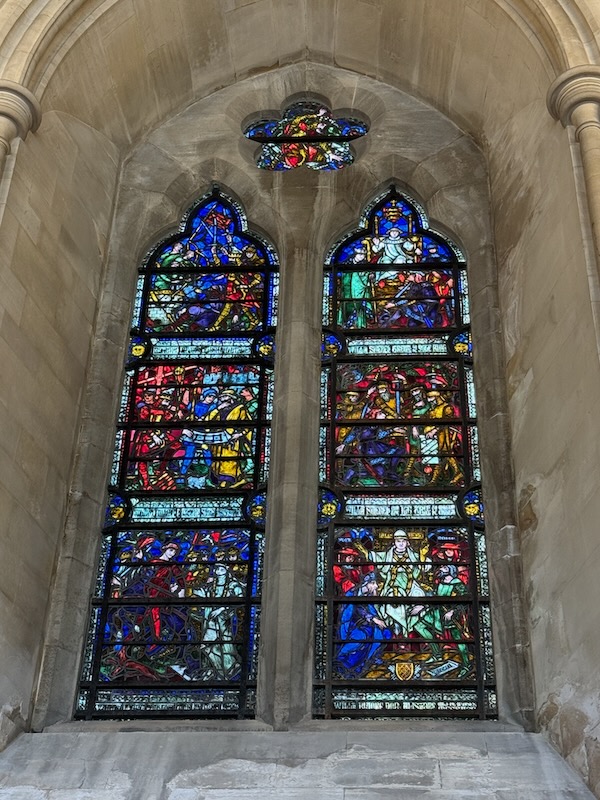
The Dining Room was created in 1794 by expanding the medieval St George's Chapel that was built around 1180. It was nice that the 3 tall lancet windows survived in the new design.
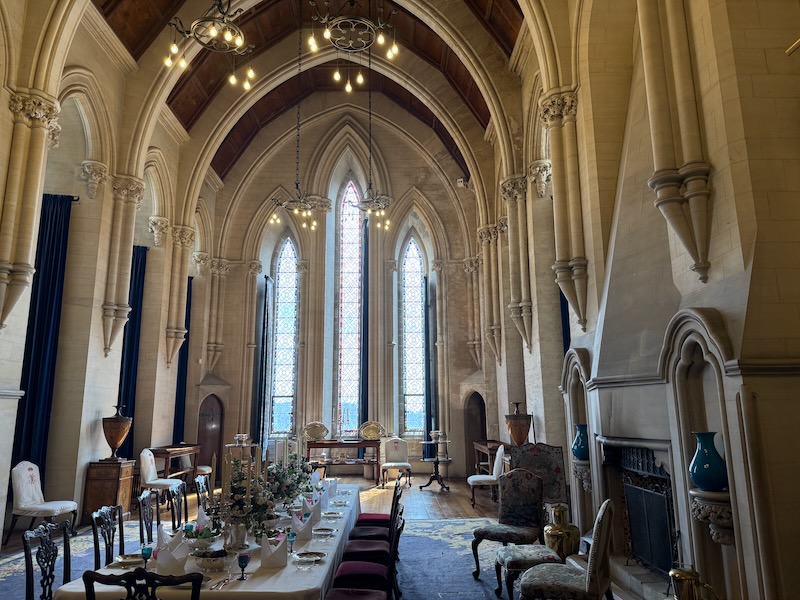
The Drawing Room dates back to 1877 but was redecorated in 2004/2005. The green wall color is based on the original color and the fireplace retains the 1870's coloring (although it was restored as part of the work). The oak wainscot ceiling dates from 1879 and the frieze around the ceiling shows coats of arms of all of the families, including those brought into the Howard family through marriages from the 13th to 19th centuries. The furniture includes several black marble tables and a pair of green marble tables, all from the 18th century. The clock is a Louis XIV clock circa 1690.
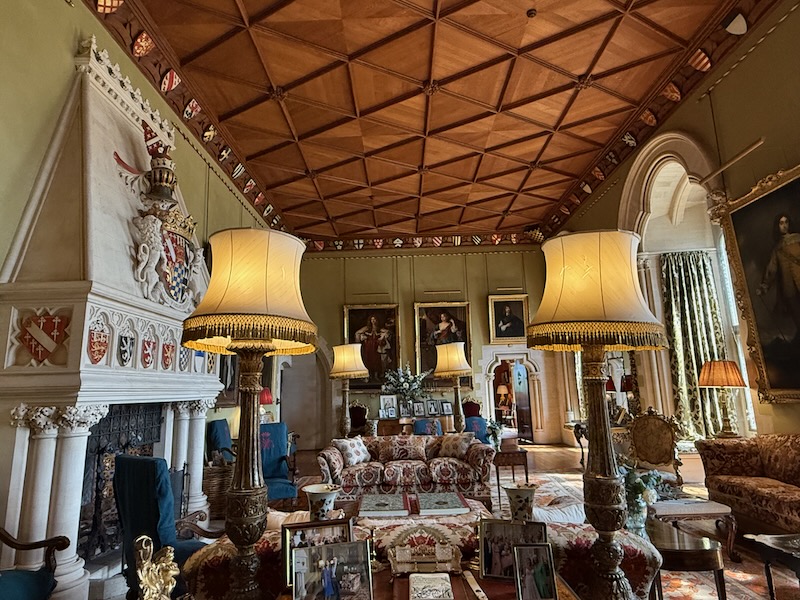
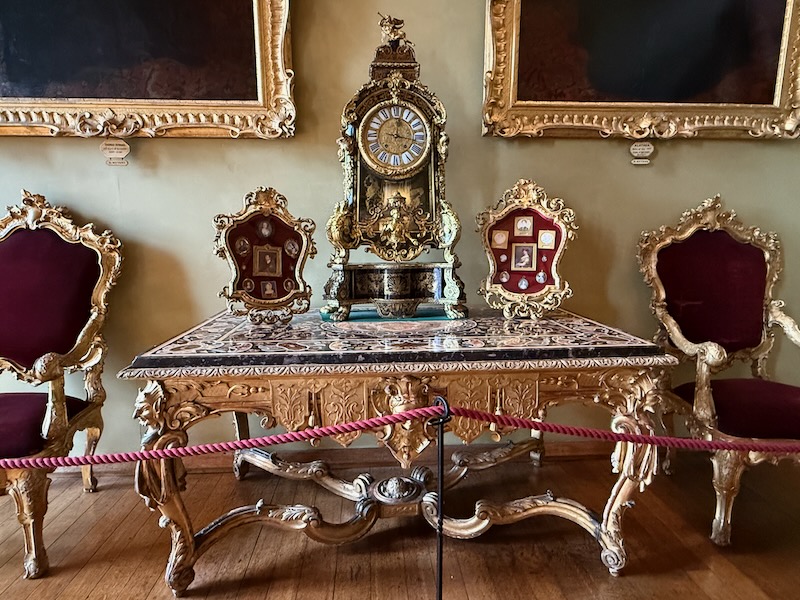
The Grand Staircase has a large tapestry that was purchased at the Gobelin factory in Paris in 1750. Along the staircase are lions and dragons holding various coats of arms.
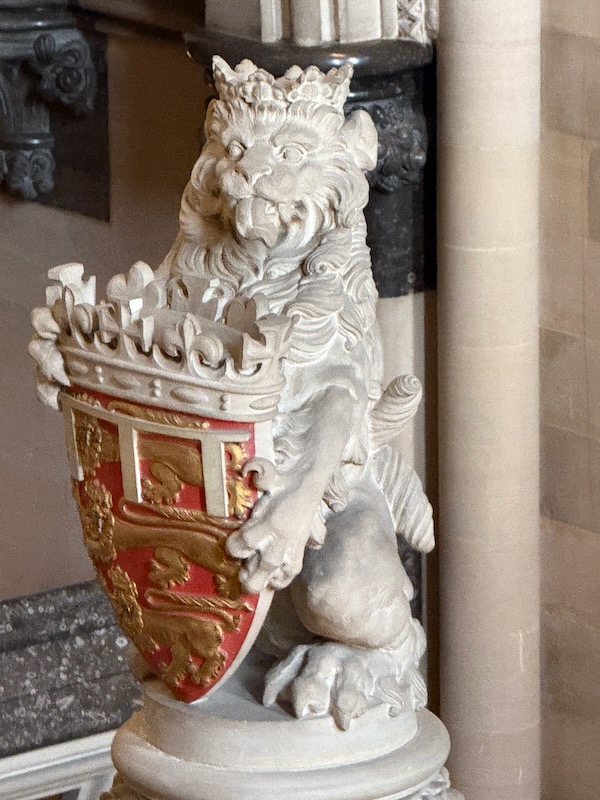
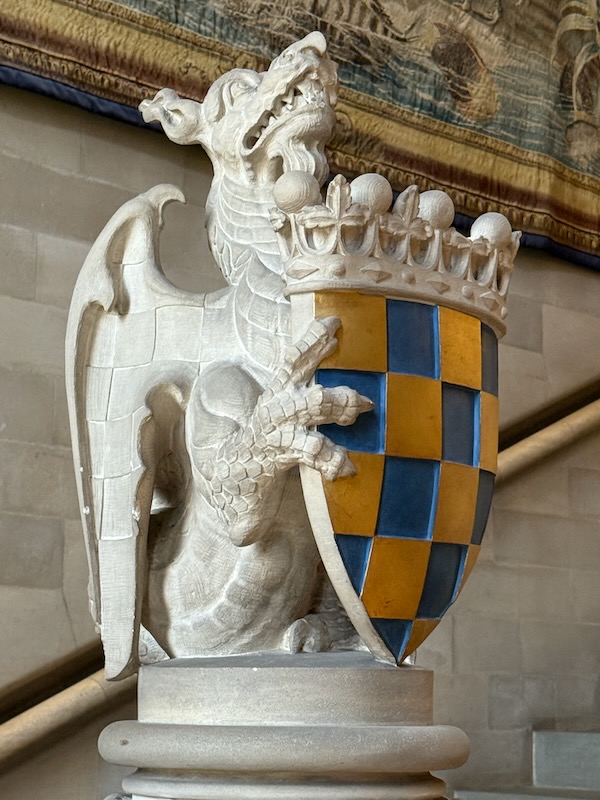
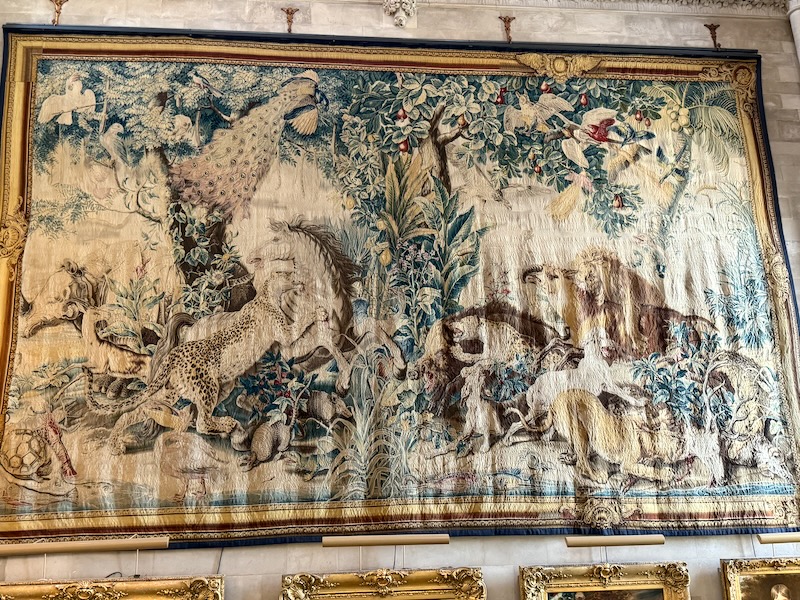
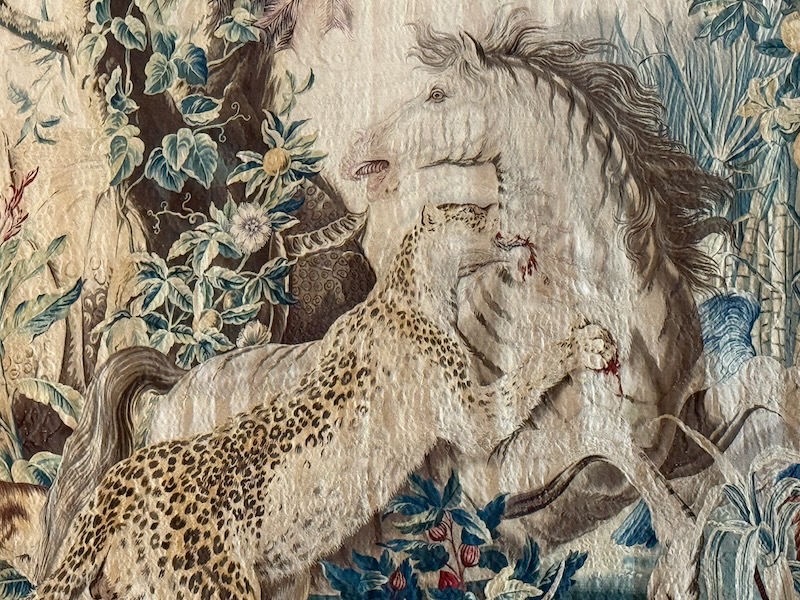
Most of the bedrooms upstairs were not very interesting, except for the Victoria Bedroom. In the 1840s, Queen Victoria and her new husband, Prince Albert, travelled around the country staying at major country houses. They stayed here in December, 1846 and this State Bedroom was created for the occasion. The textiles here went through a major restoration in 2023.
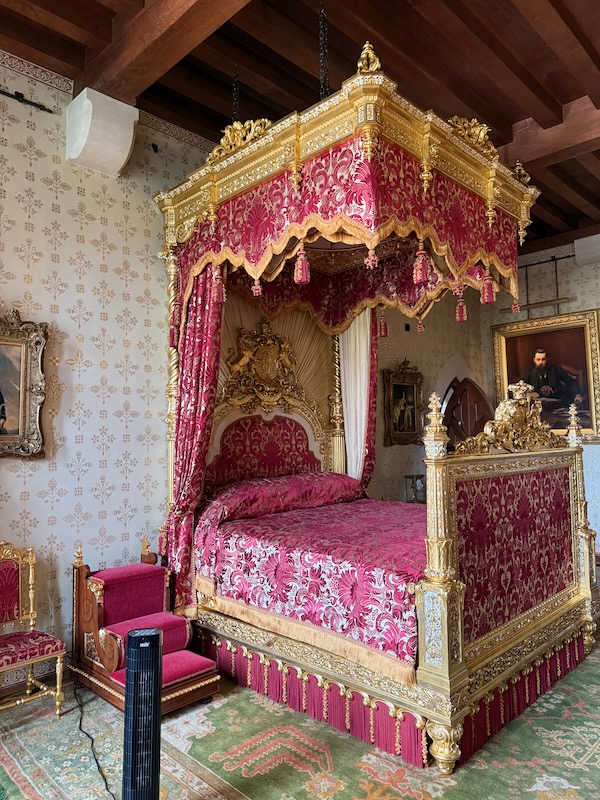
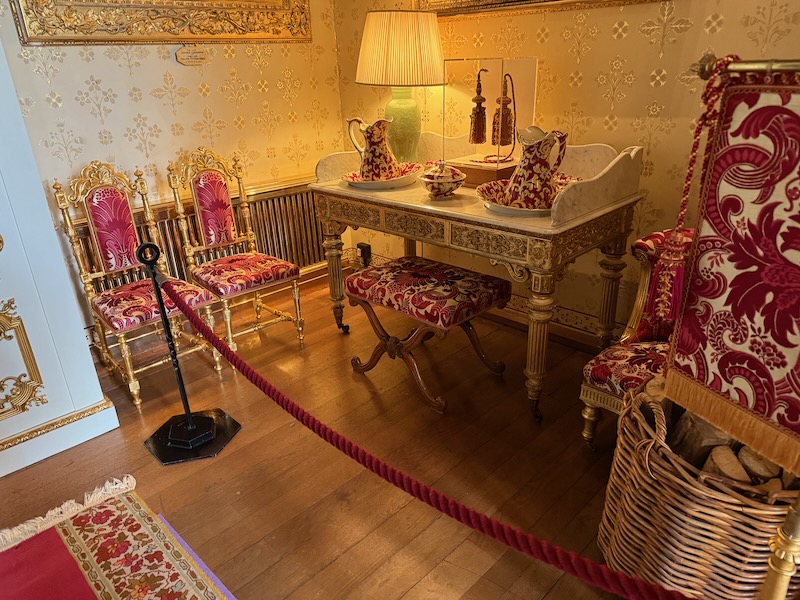
They had a nice display that showed the textile restoration ... in some cases, the textile itself was restored and others, an exact replacement was created to match the original 1840's pattern and color.
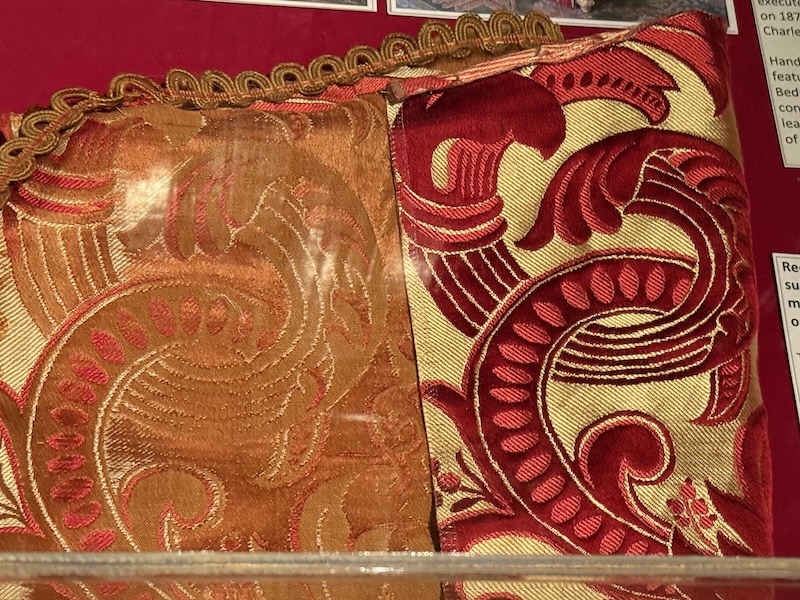
I don't remember where exactly these were, but the decorative elements here are quite impressive.
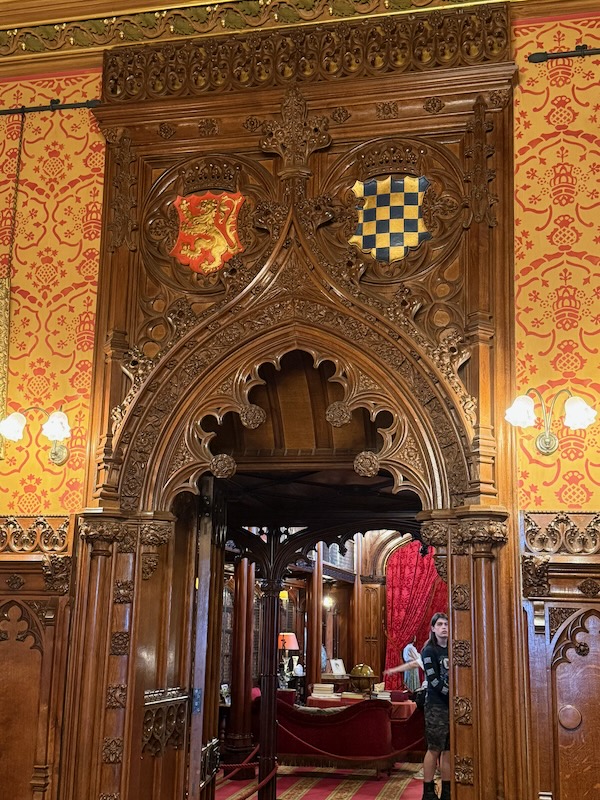
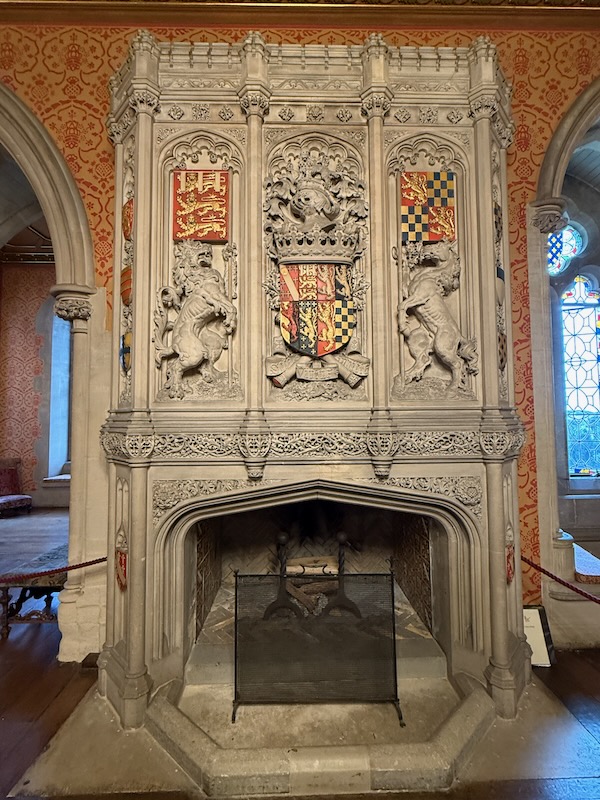
They had a few sets of China on display ... this one is a Dessert service dating from 1790.
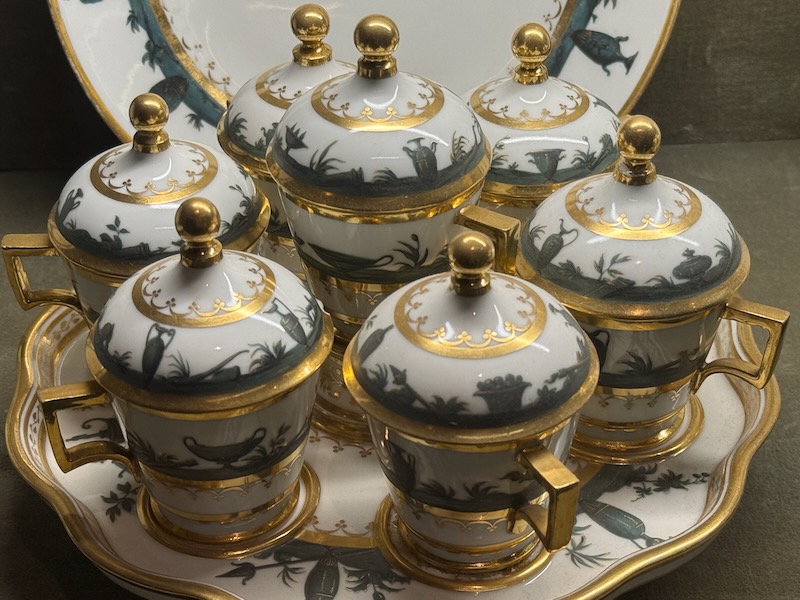
The Library was created between 1801 and 1815 and is probably the most important Gothic interior from the 1800's to survive in England. There are about 10,000 books here, but this is only about 1/2 of the Castle's collection. In addition to the books, there is also an Italian 16th century Pageant Shield, which was in the collection of the Earl of Arundel. It may have been given to him by King Charles I.
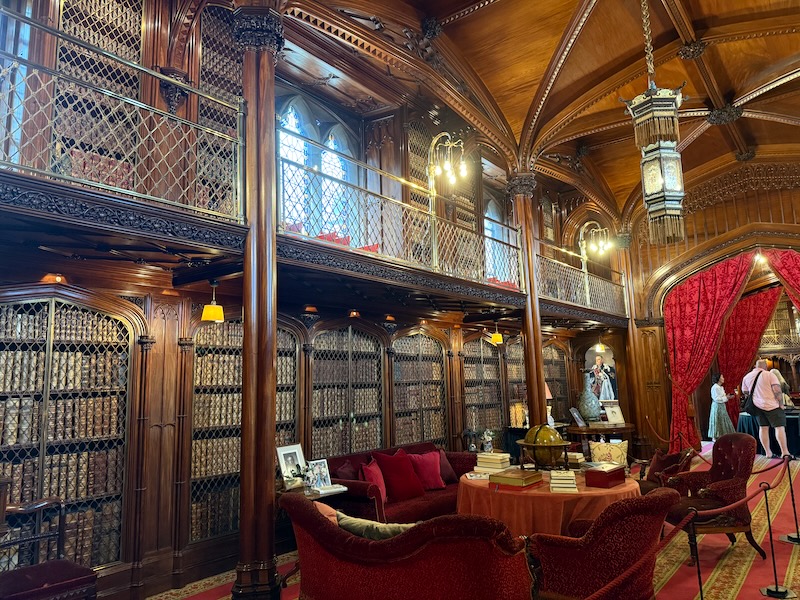
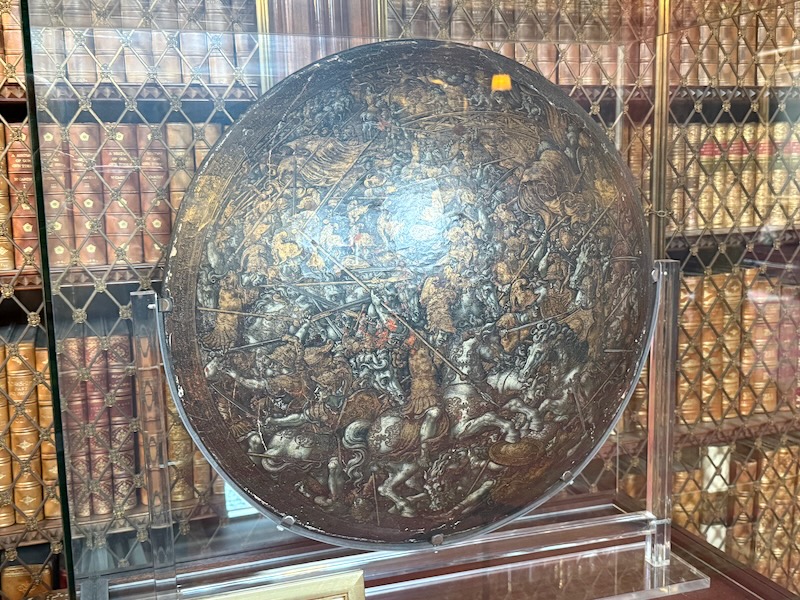
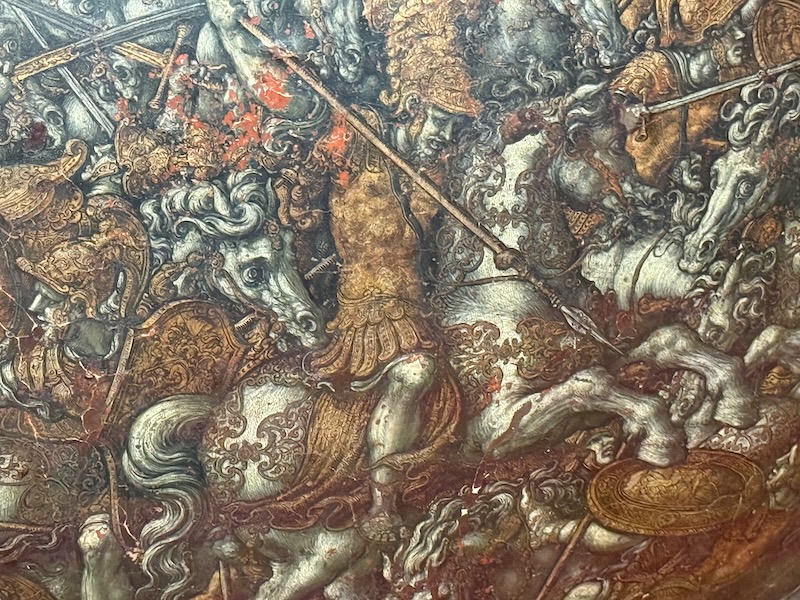
In August 1940, a German Junkers 88 bomber crashed about 1/2 mile from the castle. In 1989, the lake dried out and parts of the crashed aircraft were found, along with an unexploded bomb. In 1990, 3 more bombs were found, which were defused. One of the bombs, a 250kg one, was added to the "collection" here at the castle.
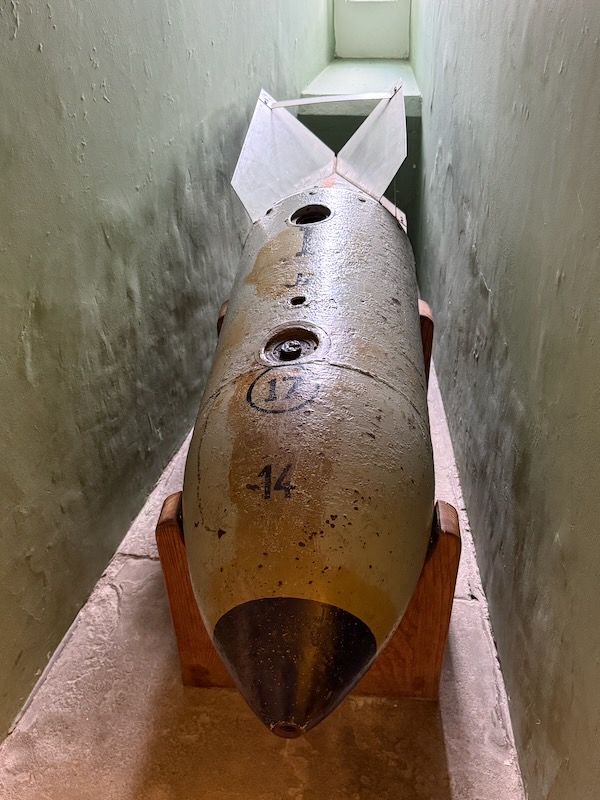
Not much of the castle from 1180 exists, but this archway (along with a couple windows) are original from that time.
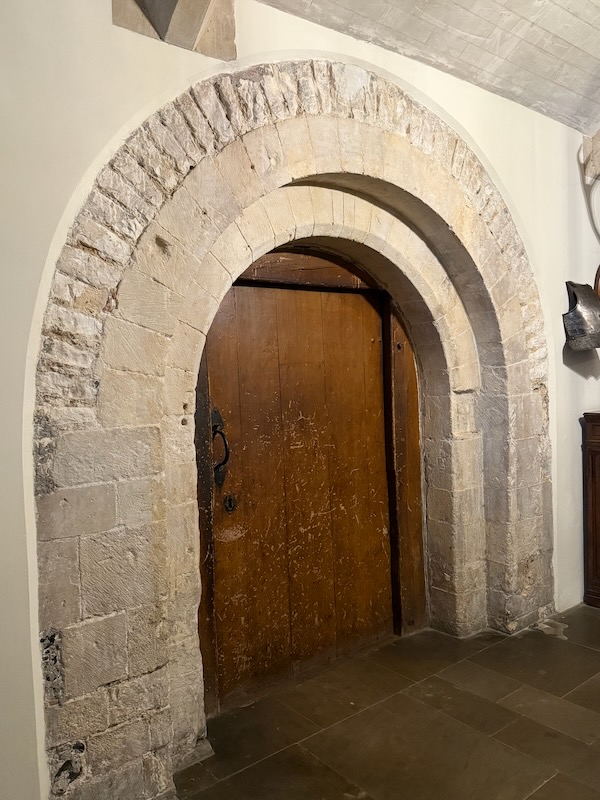
I mentioned the Fitzalan Chapel in my blog of the town of Arundel, but entry to the Chapel is included in the Castle ticket, so here is the rest of the information. It is the chancel of the church of St Nicholas, which is on the grounds of the castle. The main entrance of the church is outside of the castle walls but this chapel is blocked off. You can still see all of the main features from when it was the chancel: the altar and stained-glass window behind, the choir stalls.
Dating to the 14th century, the chapel is used as the private mausoleum of the Fitzalans and later the Howard family. A number of noted Fitzalan and Howard family members are buried in the chapel, many in tombs adorned with sculpted effigies. The chapel was damaged in 1643 and remained neglected until 1837, when major repairs were done. I won't give detail on each mausoleum, because there are quite a few.
