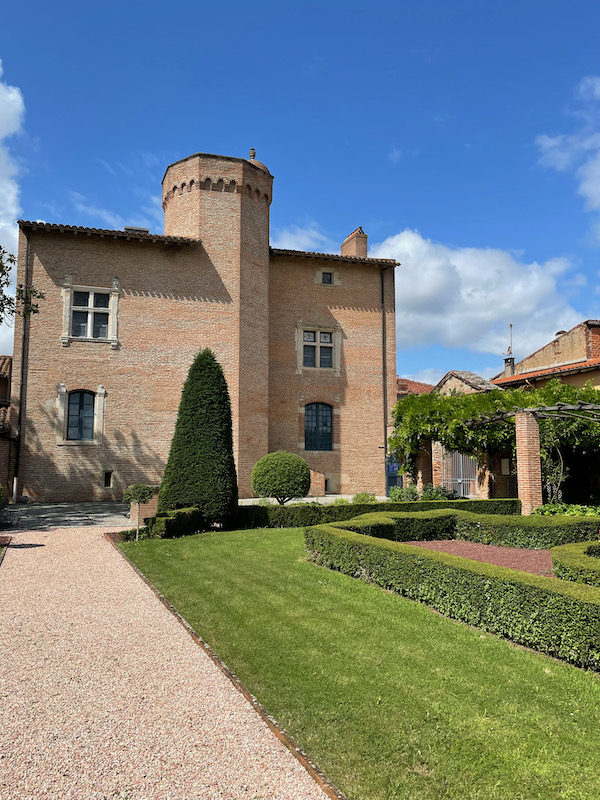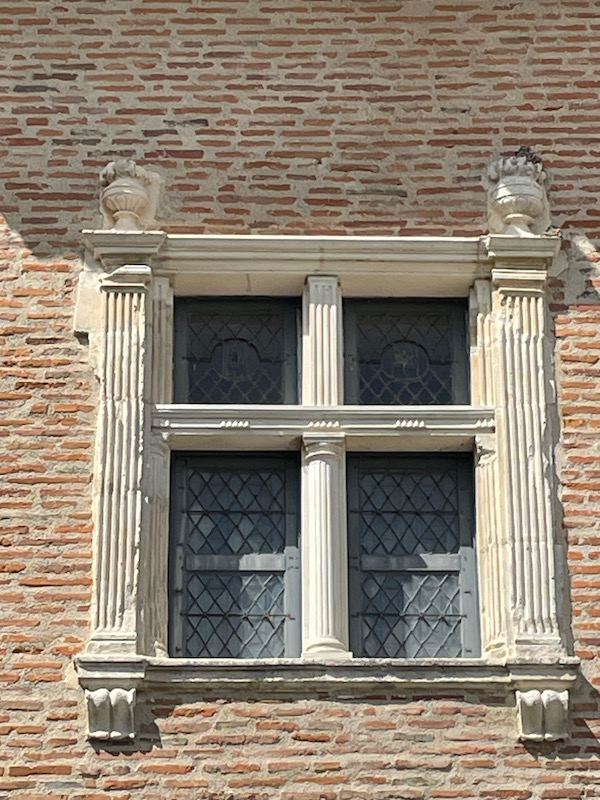Our Blog - Mazères, France
Between Toulouse and Andorra, we stopped at the town of Mazères, which is a small town of a little under 4,000 people in the Ariège department. The majority of the people who live here are permanent residents, since 85% of the residences are listed as main residences and only 6% are secondary residences or vacation homes. Another interesting tidbit is that around 84% of the residences are homes vs only 16% apartments.
The bastide (a medieval walled city) was created in 1253 with a castle for the Counts of Foix and a small abbey. Both the castle and abbey were destroyed in the 1500's.
Here you can see the main square with the large hall built in 1845, with the church steeple in the background. Around this square, as well as throughout the town, you can find corbelled and half-timbered houses from the 17th and 18th centuries.
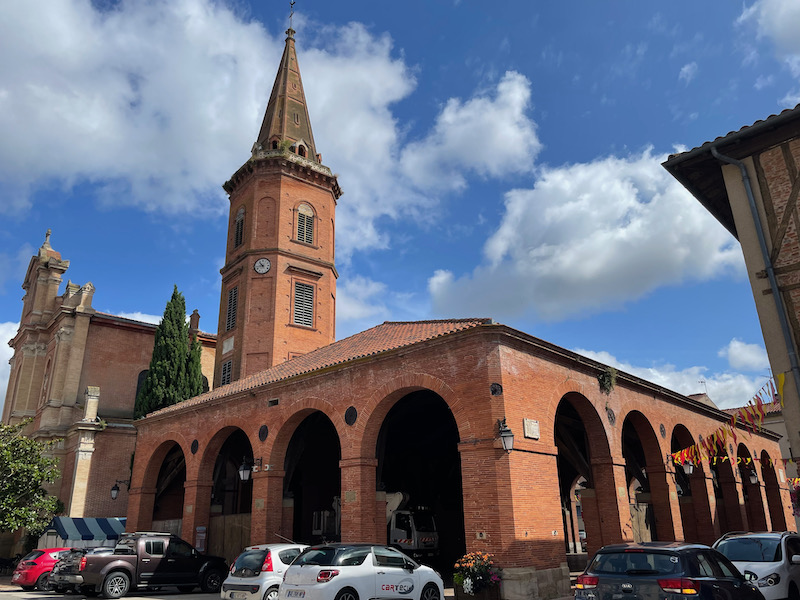
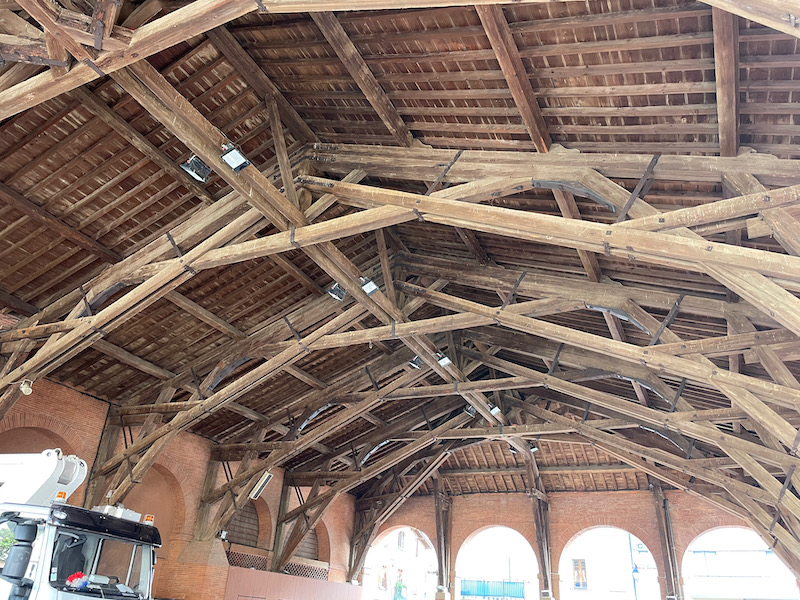
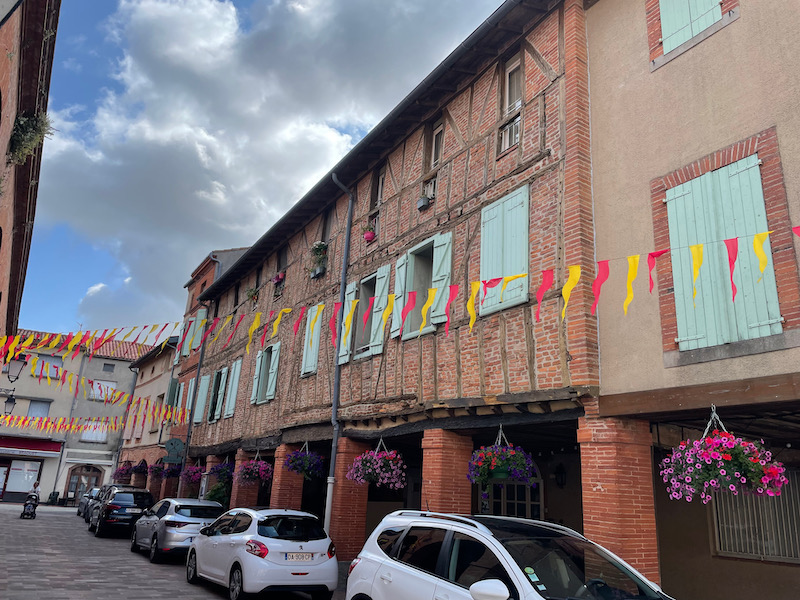
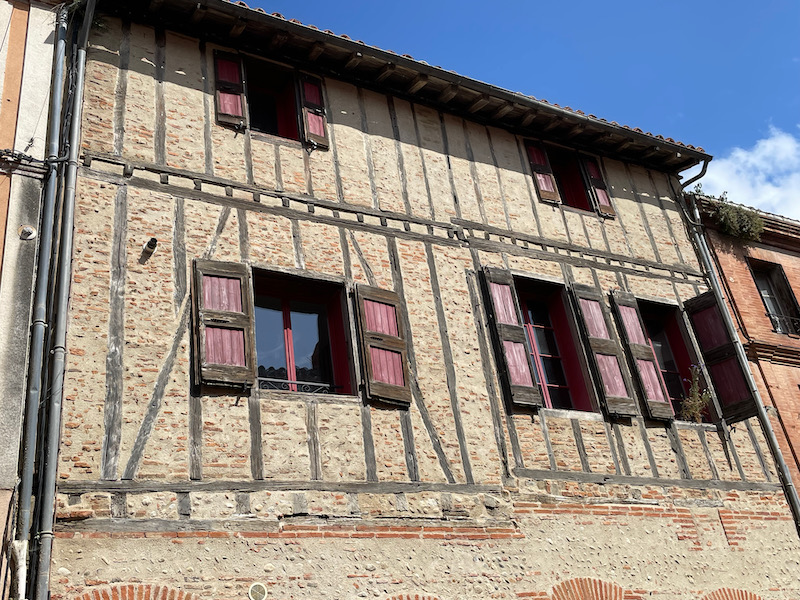
The Church of Saint Abdon and Saint Sennen, which was started at the end of the 17th century and then enlarged in the 18th and 19th centuries. The bell tower dates from 1830, the spire from 1885.
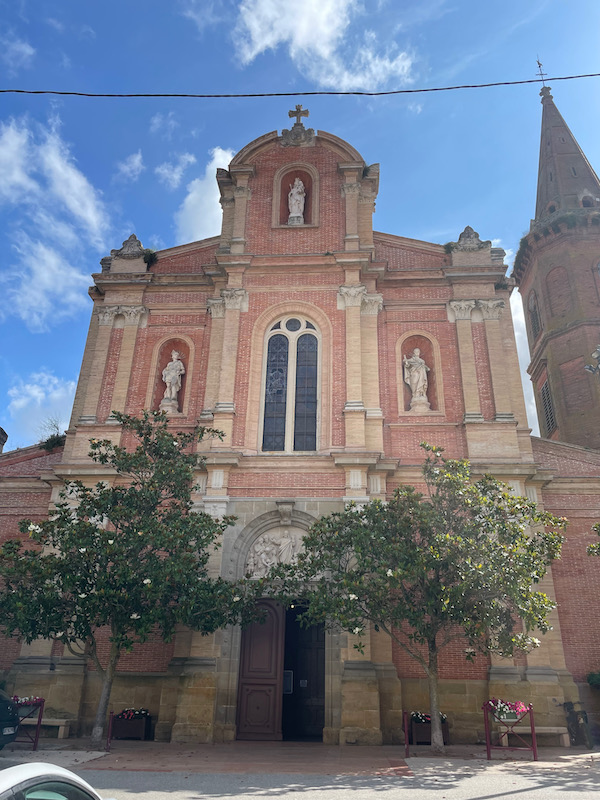
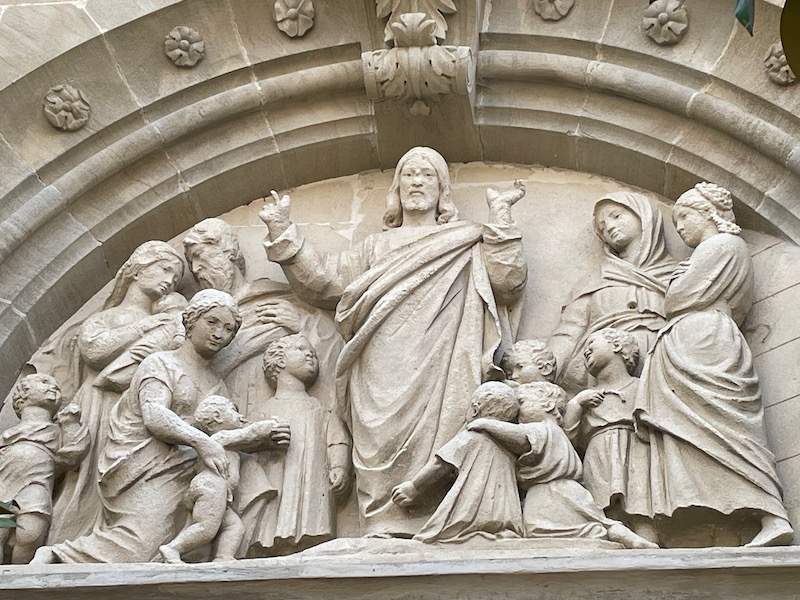
The inside is very clean and unadorned. In one of the first side chapels are statues of Joan of Arc and Saint Michel the Archangel killing the dragon.
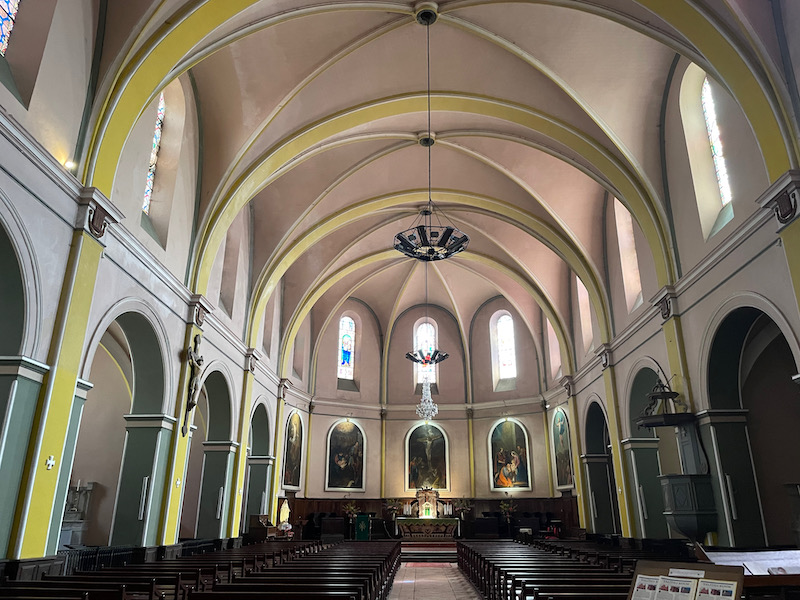
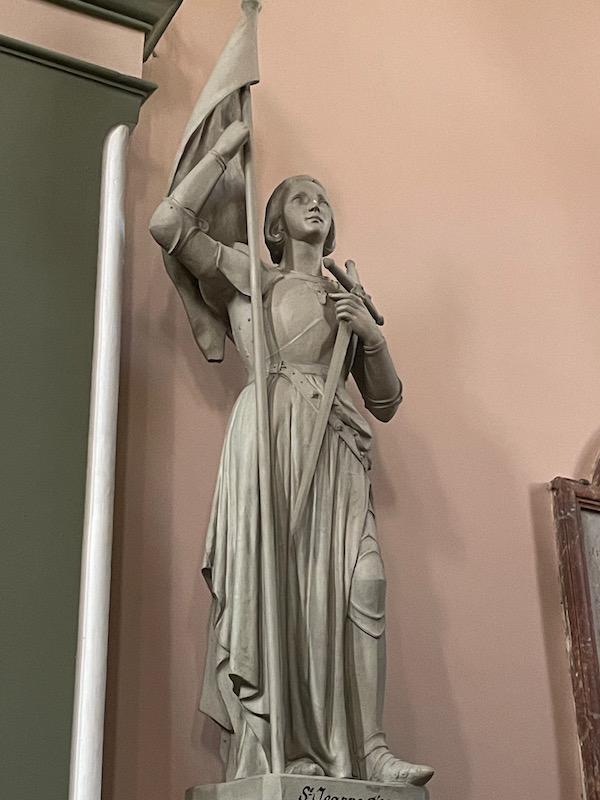
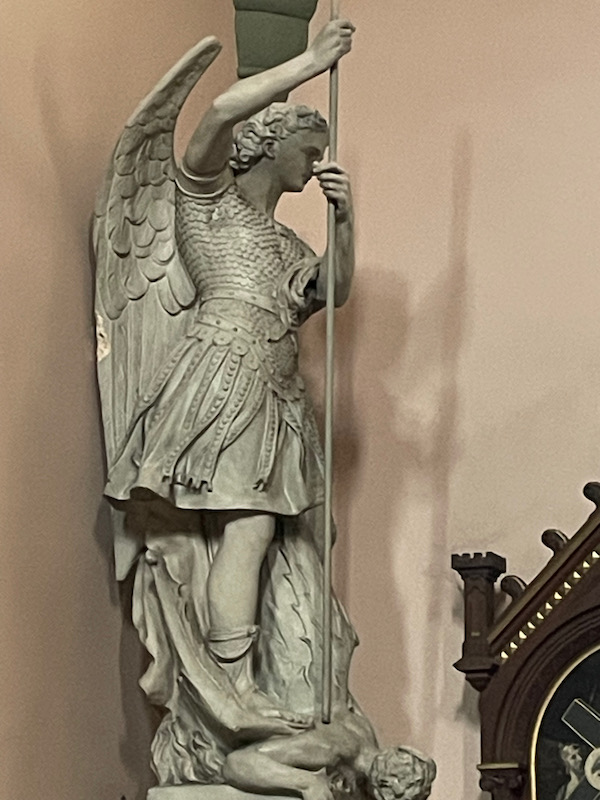
The high altar is surrounded by a set of 5 large painted canvases from the 18th and 19th centuries.
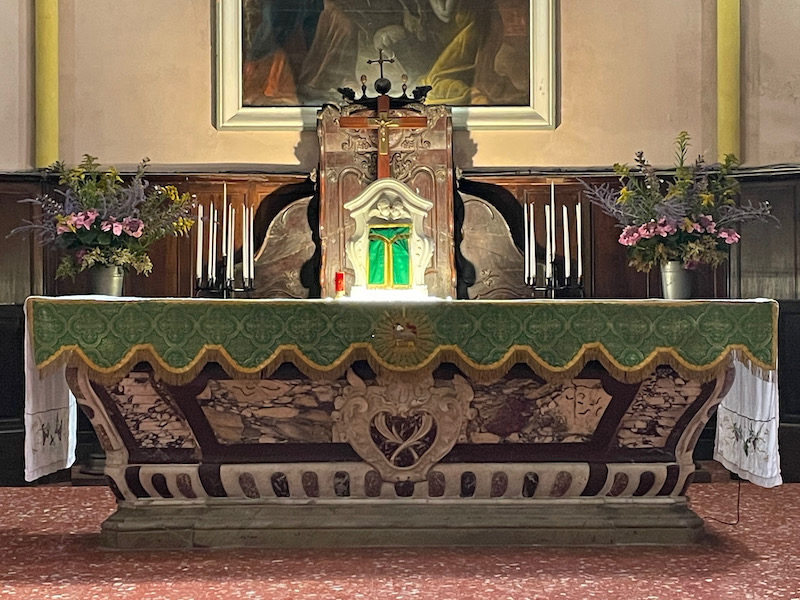
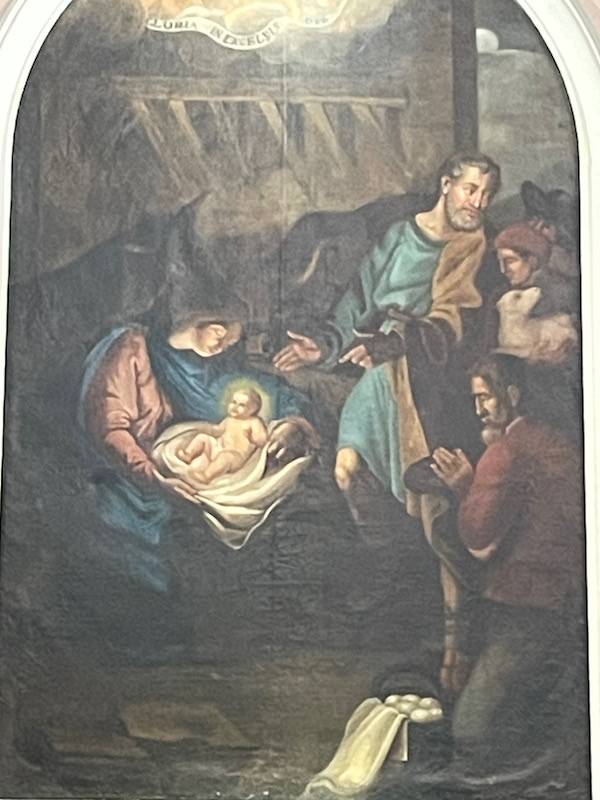
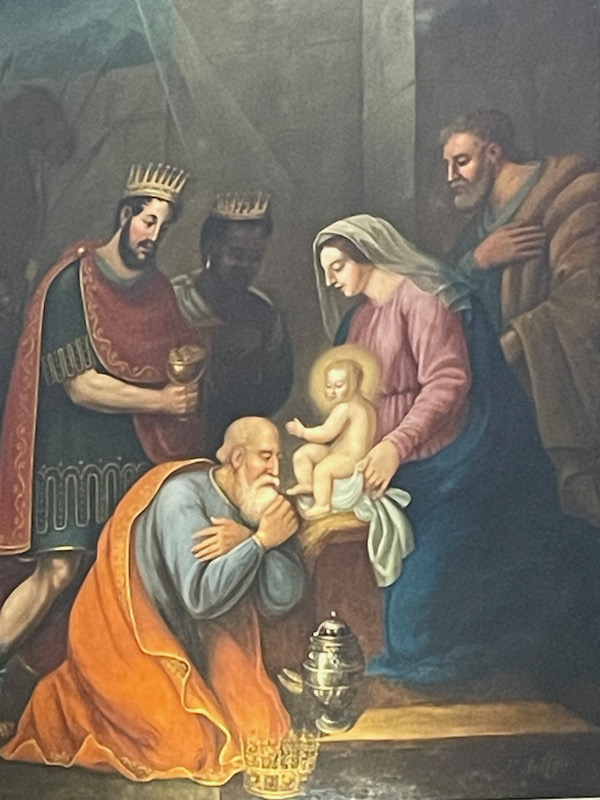
I don't think the stained-glass windows were very old, or that impressive.
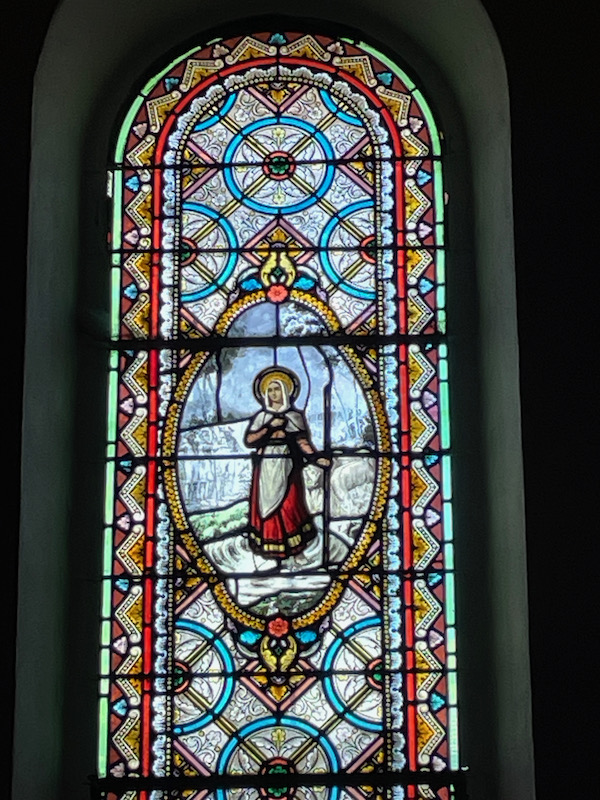
This is the Martimor hôtel, dating from the 18th century, with 2 wings framing a courtyard. On the façade are stucco decorations over the windows along with wrought iron grilles.
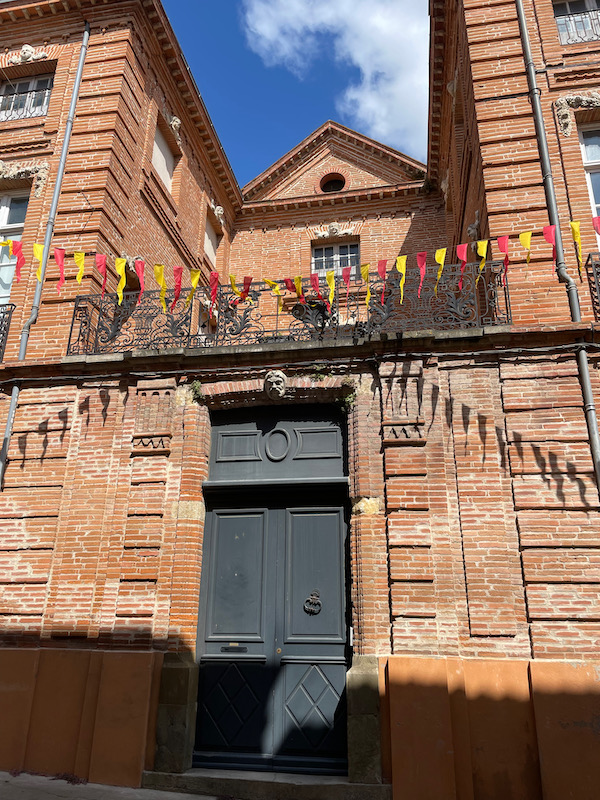
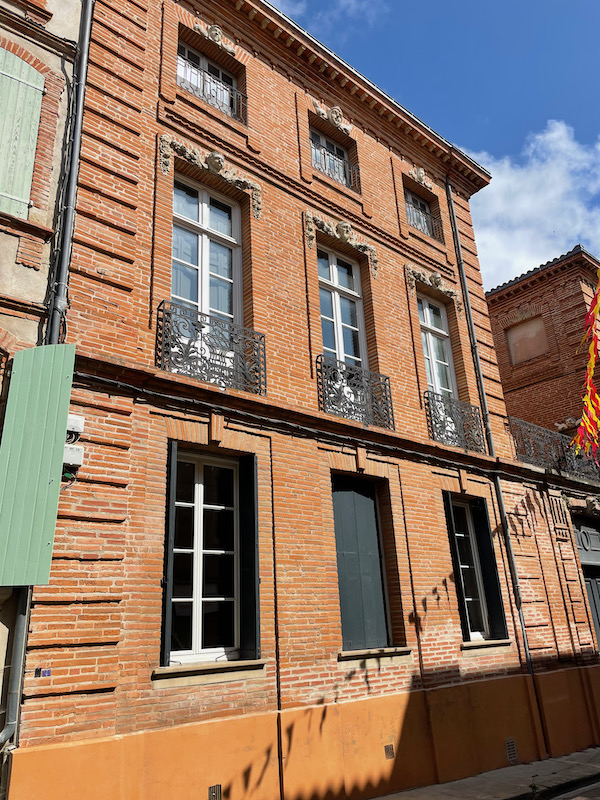
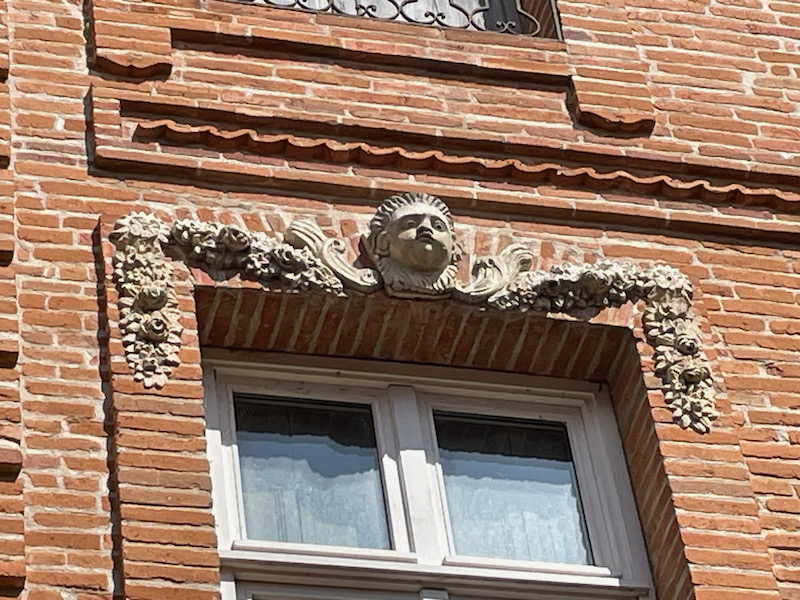
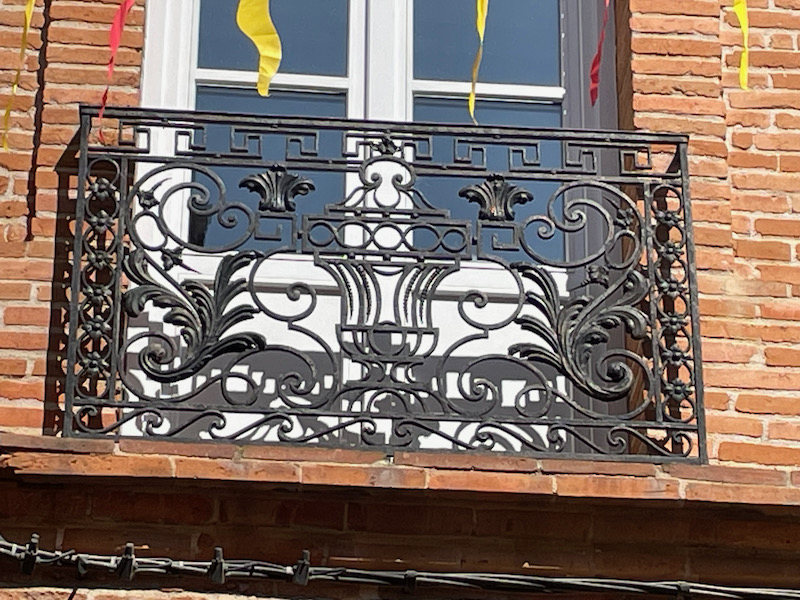
Here you can see the only remaining arch of the "Old Bridge", the rest of which was washed away by a flood in 1875.
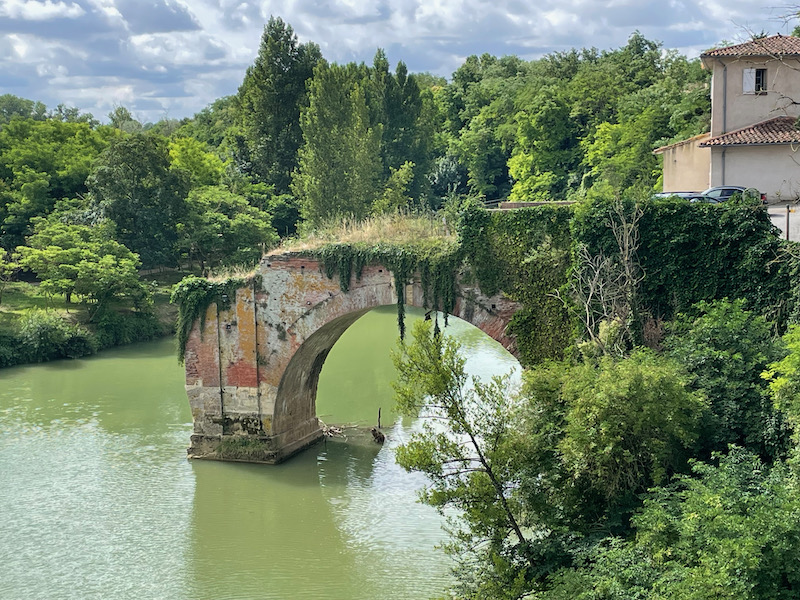
Hotel d'Ardouin, which houses the town museum. It was built in 1580 by Pierre Garrigues, a wealthy pastel merchant, with brick facades, a coat of arms on the side wall, and mullioned windows.
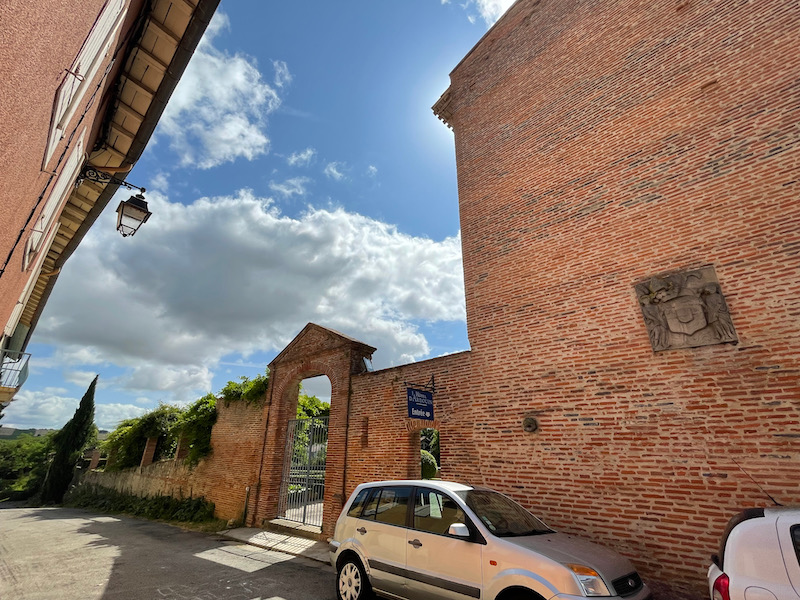
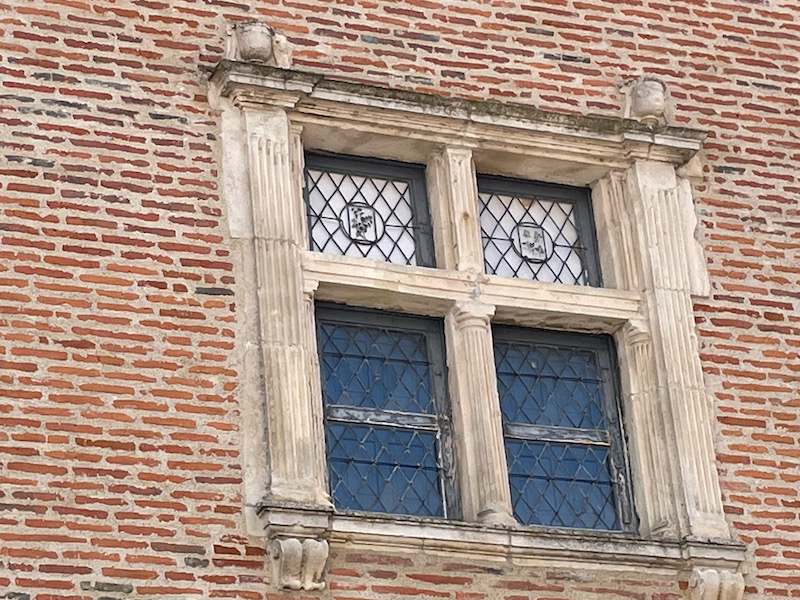
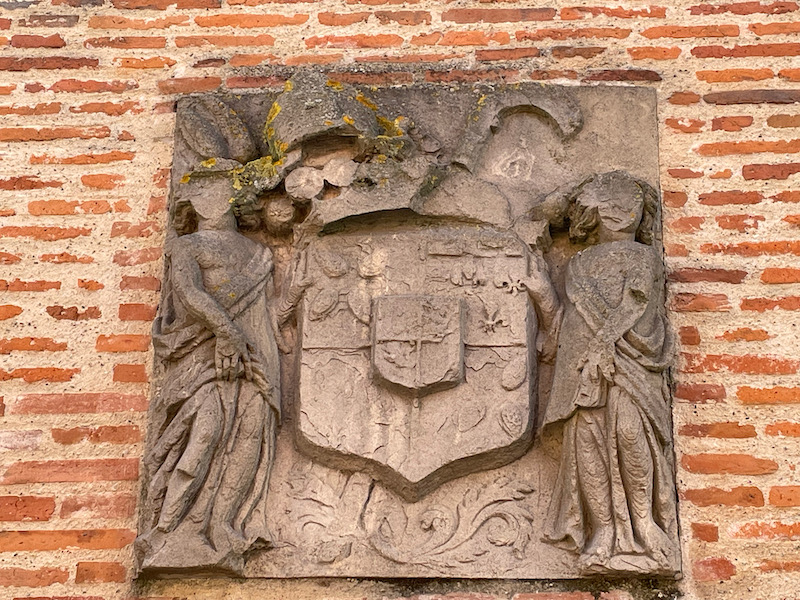
The façade on the garden side is the most interesting, with a recessed octagonal tower that contains a spiral staircase. pinnacle . On the stair tower, the openings are semicircular, framed by columns carried by consoles and bearing pediments. There are more Renaissance-style mullioned windows, framed by fluted pilasters, can be seen on the upper floor.
