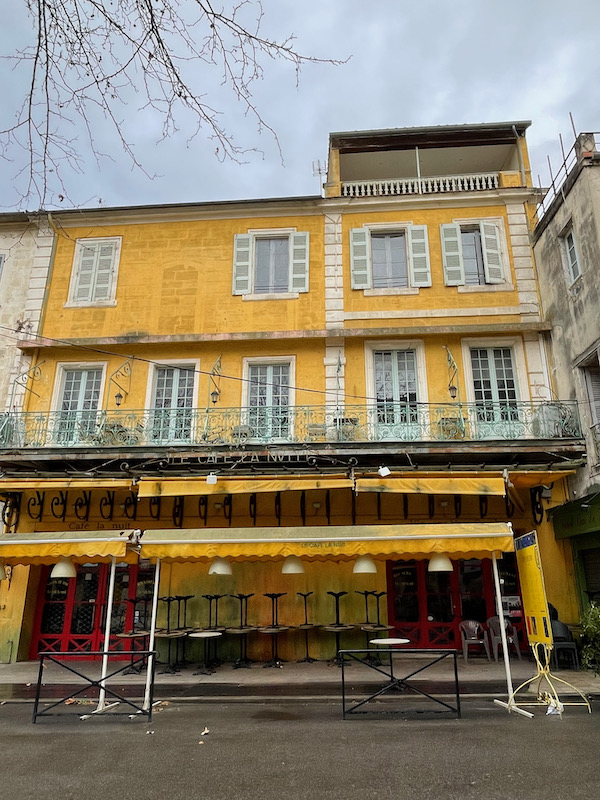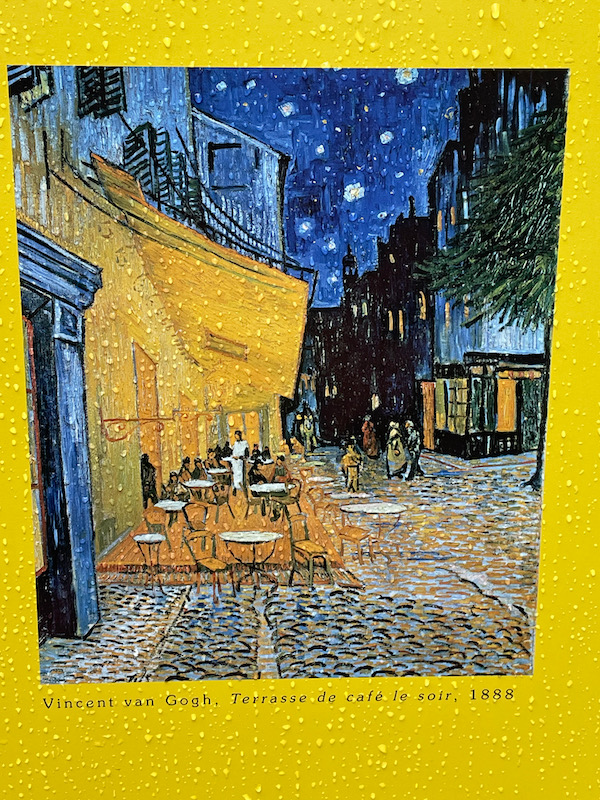Our Blog - Arles, France
The Cirque gallo-romain d'Arles was built in the 2nd century to the south-west of the town, on the banks of the Rhône. It was mainly used for horse and chariot racing, but sometimes also for cavalry fighting and animal hunts. It must have been very difficult to construct, since the land here was quite unstable and it would have had to be built on thousands of timber piles. The monument was destroyed in the mid-6th century, when its stone was needed to strengthen the town's walls. Today, all that can be seen below the museum are remains of the substructure of the slopes where the seats would have been. Lucy enjoyed playing ball in the field and checking out the old Roman stones.
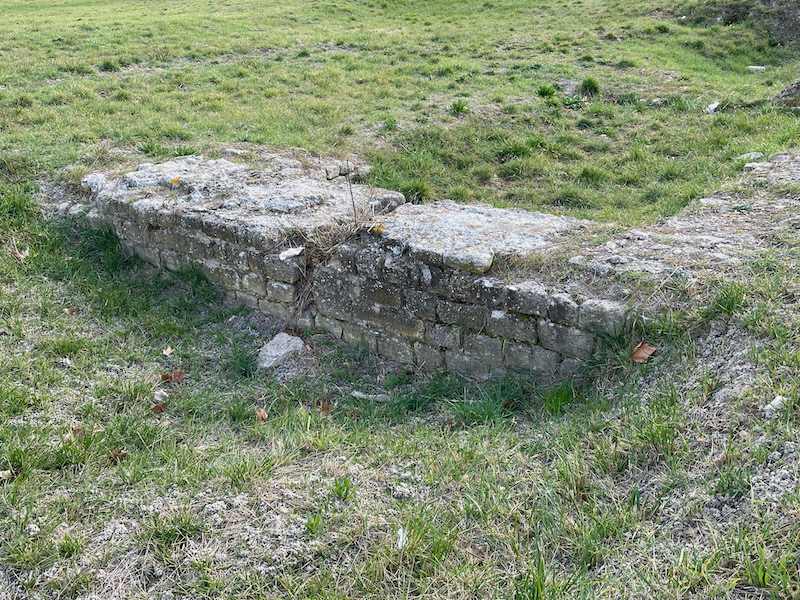
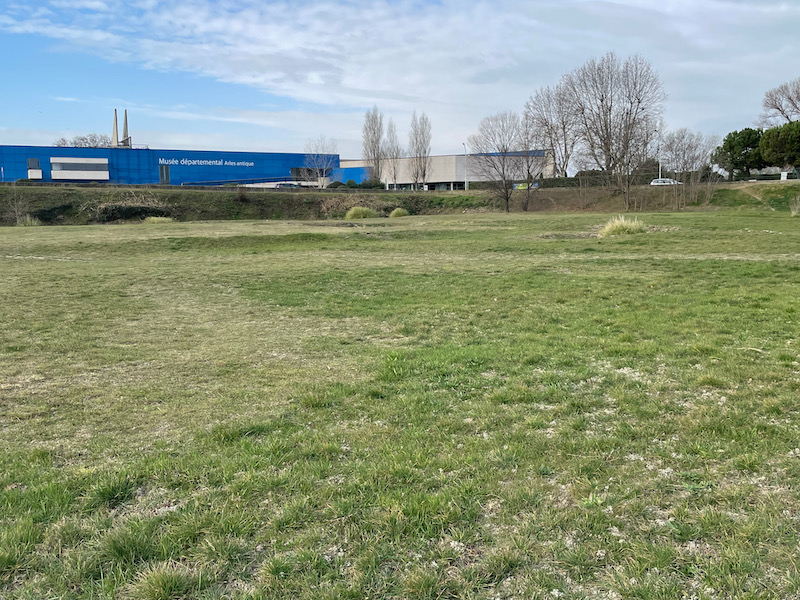
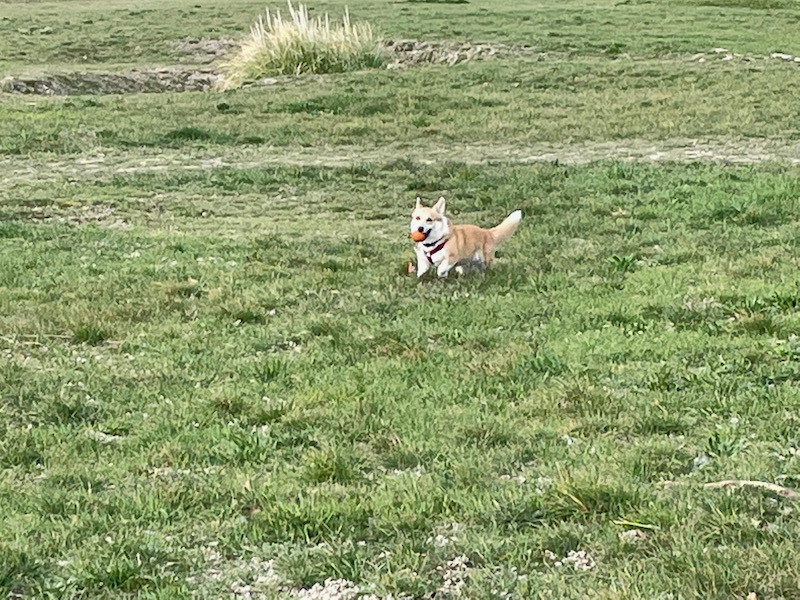
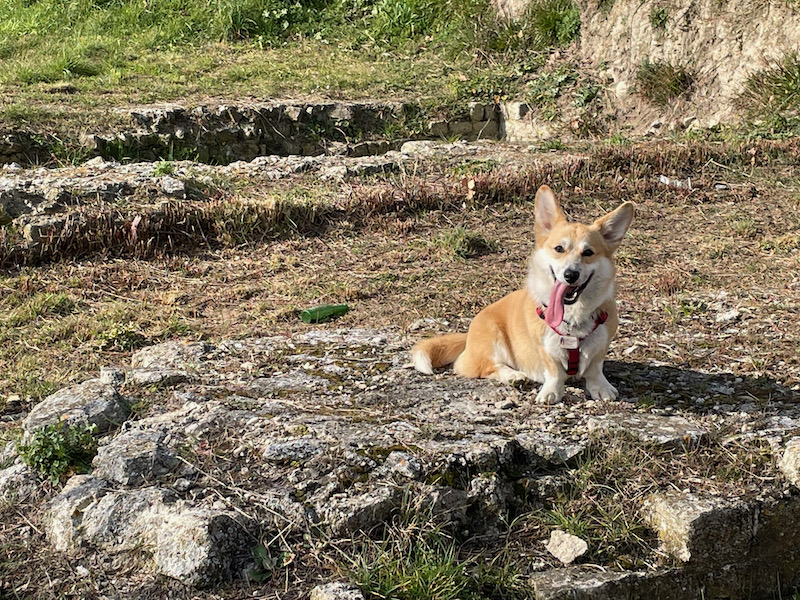
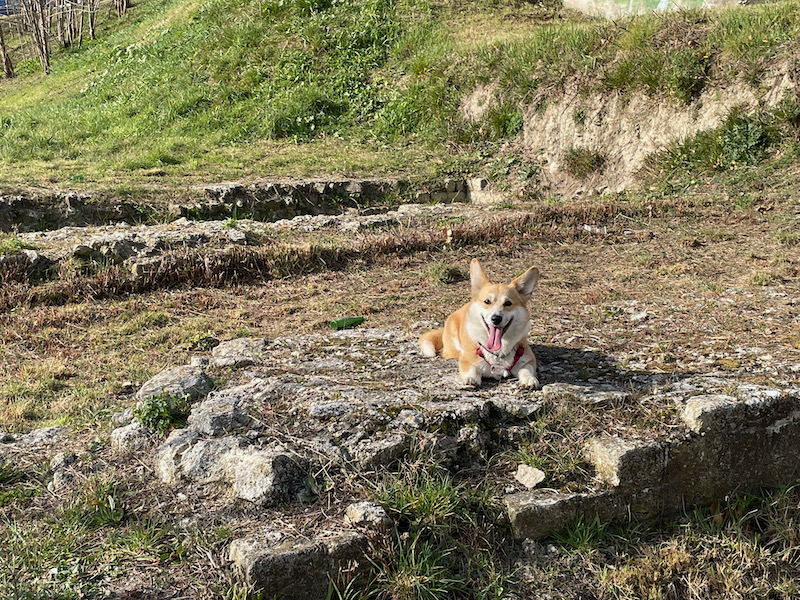
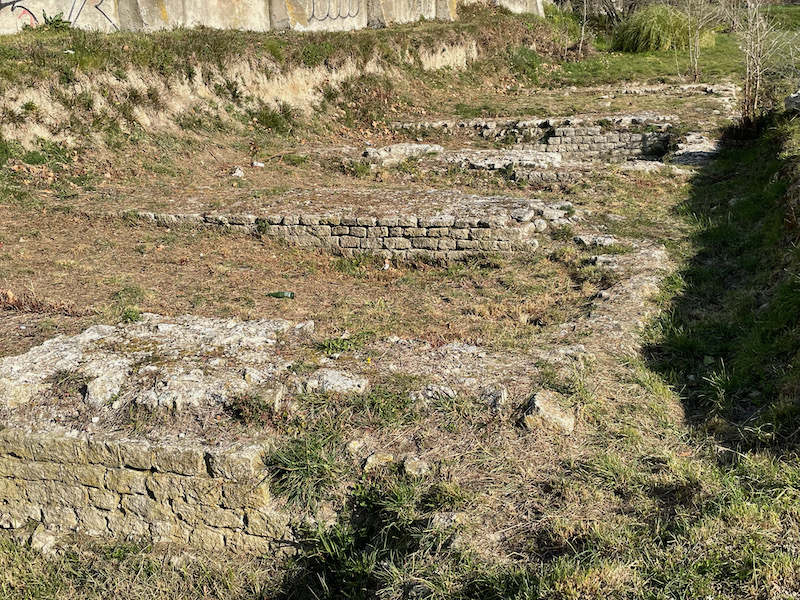
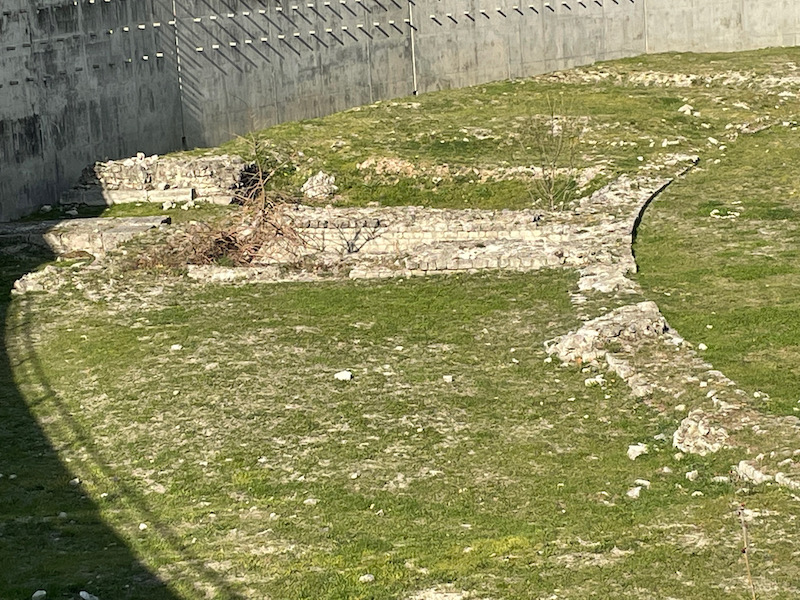
The most important site in the town is the Roman Amphitheater, built in 90 AD making it close to 2,000 years old. Many people think that new stadiums are great at moving people around, but they have nothing on these Roman ones! The bleachers could hold approximately 21,000 spectators with network of doors, galleries and stairs to allow people to move around on several floors. On the outside, you can see 2 levels of 60 semicircular arches, separated by massive rectangular abutments. I'll start with some outside pictures at night, since we stopped by on our first evening on our way to dinner, since our hotel was a block away from the arena.
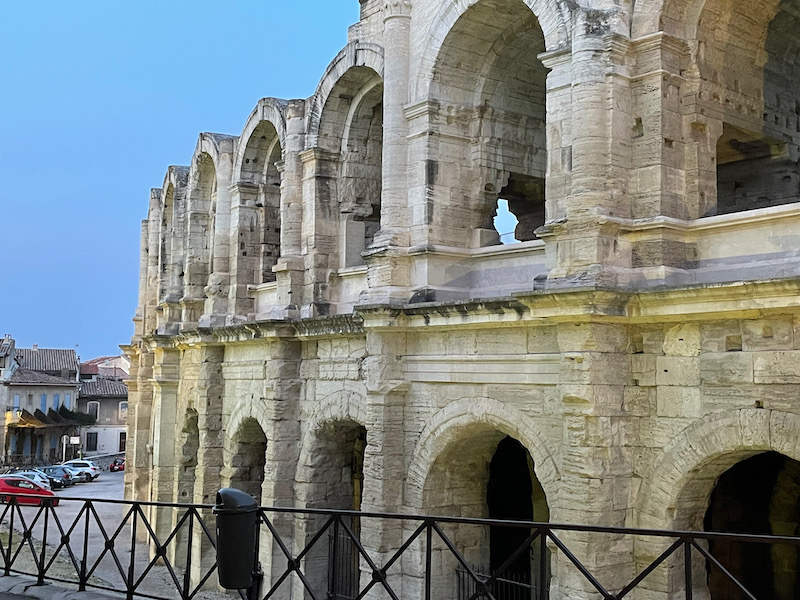
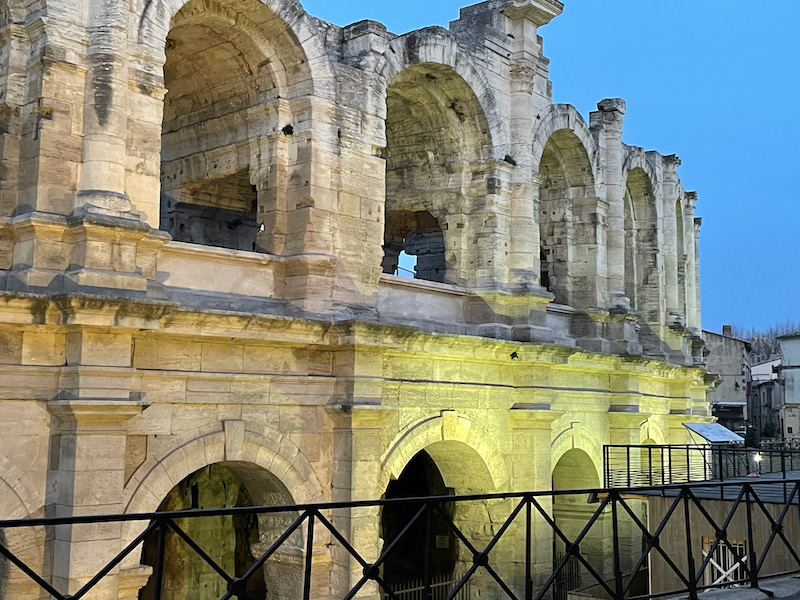
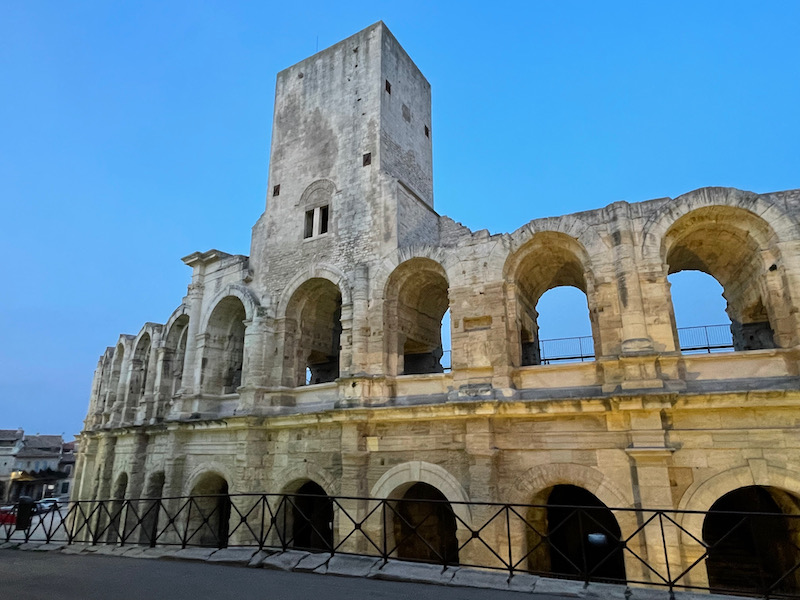
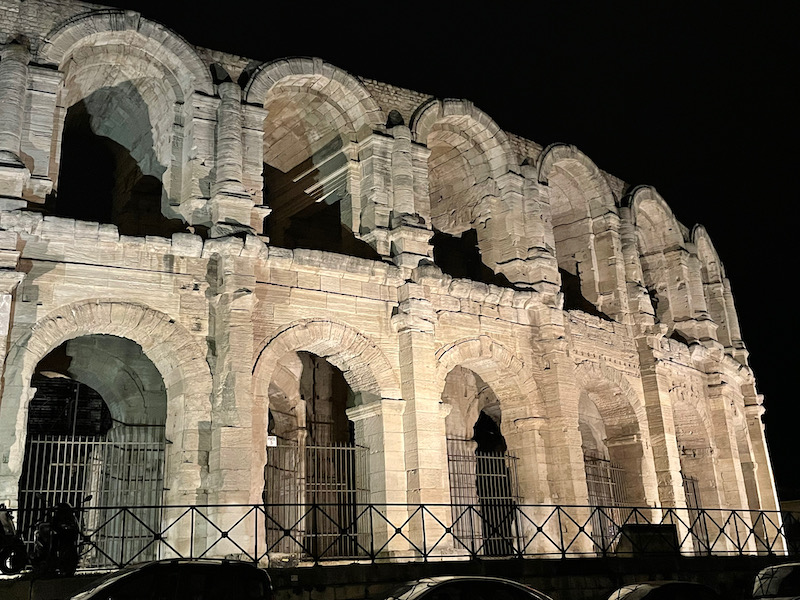
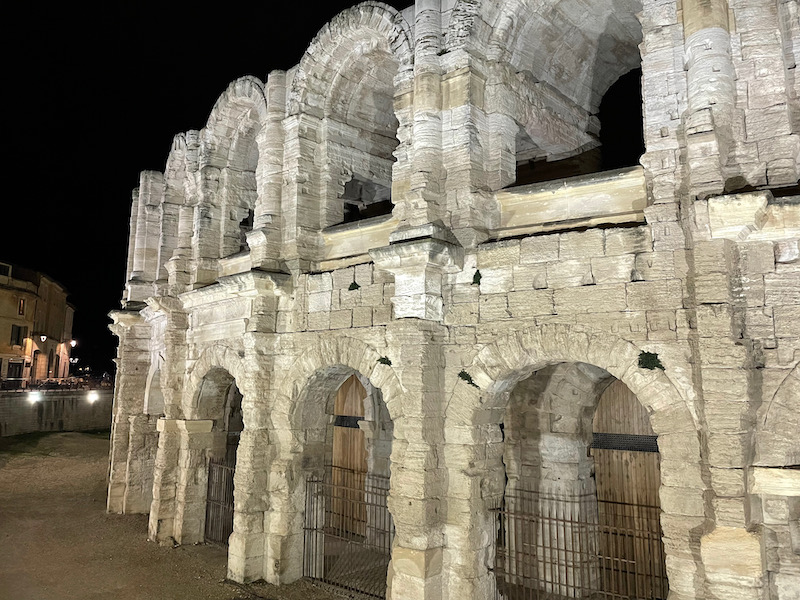
I like to give an idea of how large it actually is, so I have Tom standing right next to the area. You can see the 2 rows of arches, and up on the top level, you can see round columns between them ... during the Roman time, the columns were topped by lovely Corinthian column caps. There are a few that still have remnants of the cap, and one that has been restored to show what it would have been like during the heyday of the arena.
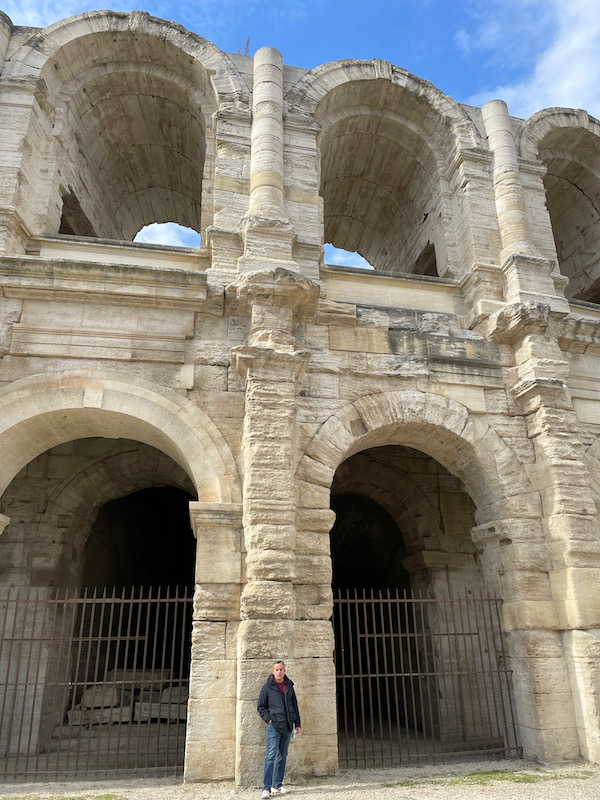
A couple close-ups ... you can tell which parts have not been rebuilt, as you can see the erosion of the rocks that have occurred over the years. If you look back up to the picture with Tom ... compare the two lower arches ... the one on the left must have been rebuilt, as all of the rocks are quite smooth, compared to the one on the right.
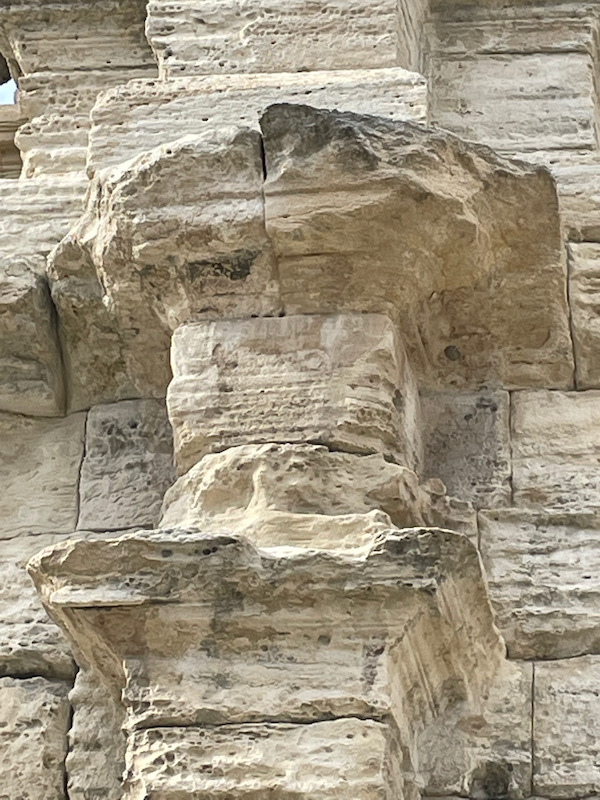
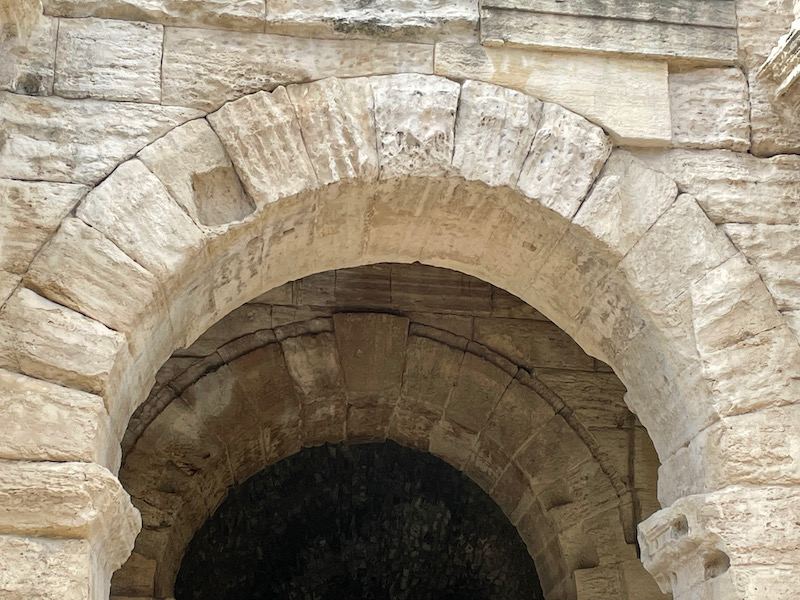
This is one thing that I had never known before, but it happened both here at the arena and next door at the Roman theater. In the middle ages, houses were built in the interior of the arena. Some of the stones from the interior were removed and used to make houses. Here is a drawing that shows the plan of over 200 houses inside the arena, which were all removed starting in 1822 when the restoration of the arena started. The 2nd picture (which is public domain that I pulled from Wikipedia) shows a postcard of an old engraving that shows the houses before they were removed in 1825. You can see some house built onto the outside wall, plus actually within each of the arches (see the windows in the arches), and even more houses shoved into the middle.
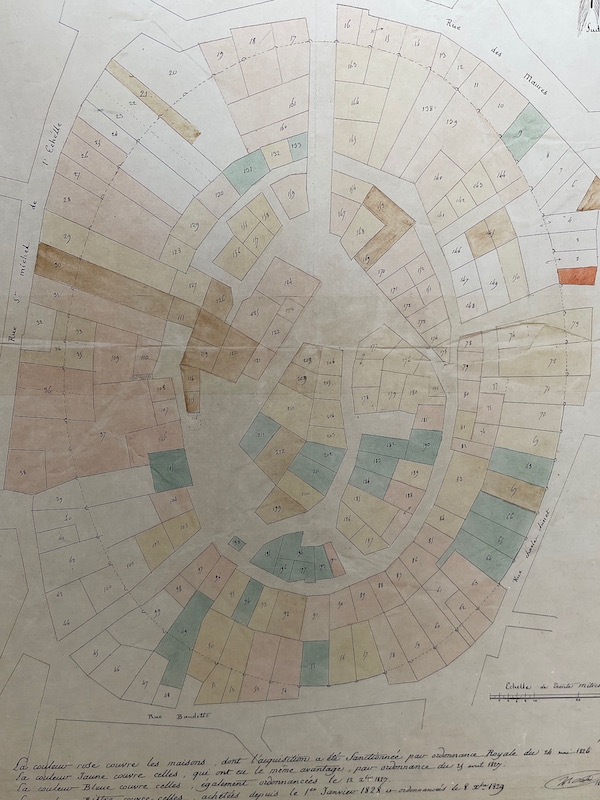
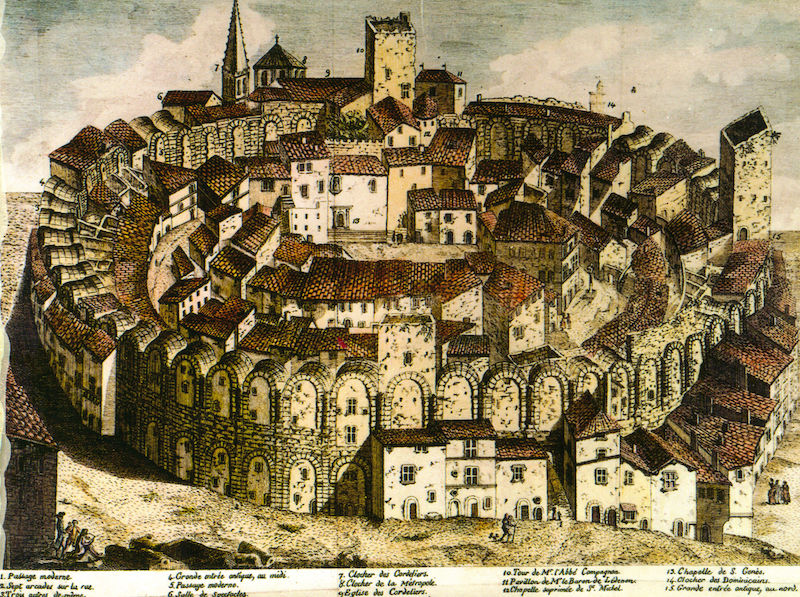
Now all of the inside ... the floor of the arena shown today is smaller than it was in the Roman period. If you look above the red wall, and above the next grey wall, you will see a row of large flat marble/limestone slabs (at about 2 o'clock in the first picture is the best view, and then a close-up to show the slabs and the stone cap) ... that is the original wall of the arena floor. The floor was also not as low as it is today, about 6 feet higher than what you see.
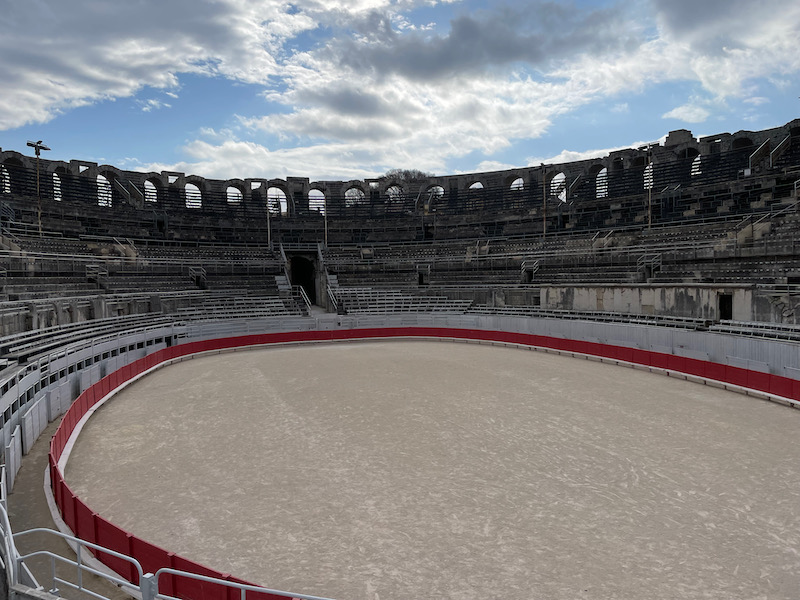
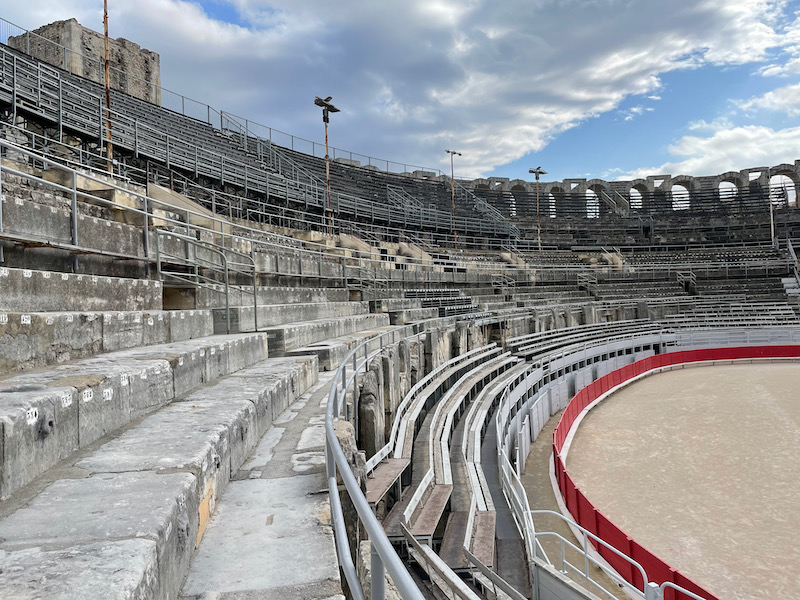
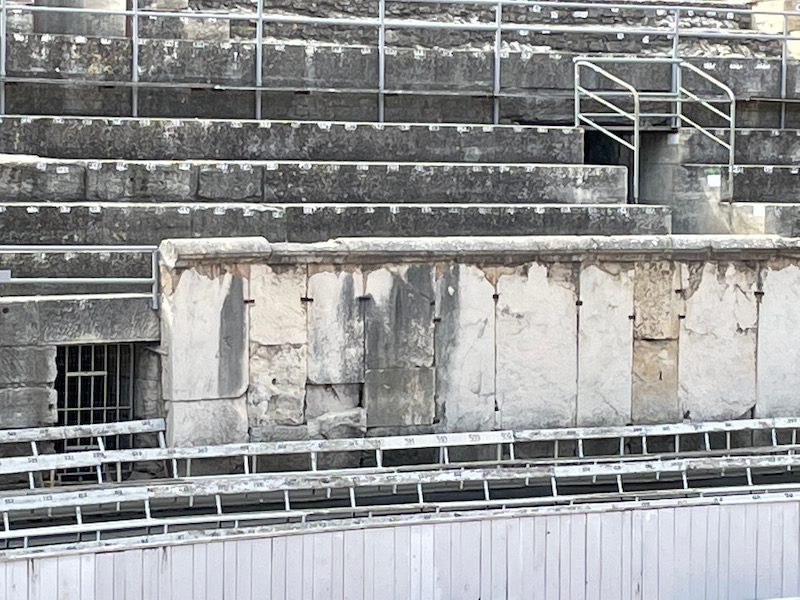
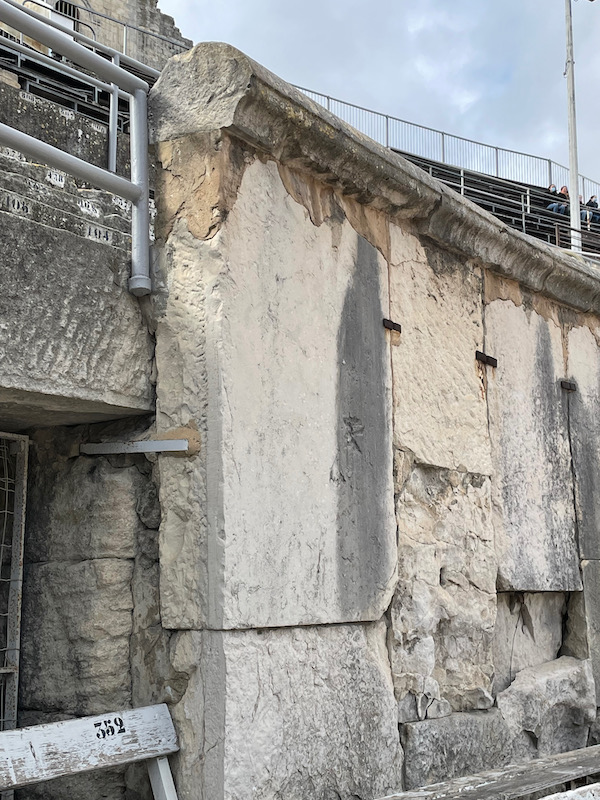
The exterior circular aisle, which is much higher than the interior aisles, and lined with "crown molding" around the ceiling. As people entered on the ground floor, they would go around this exterior circle and then head up stairs to get to their seats
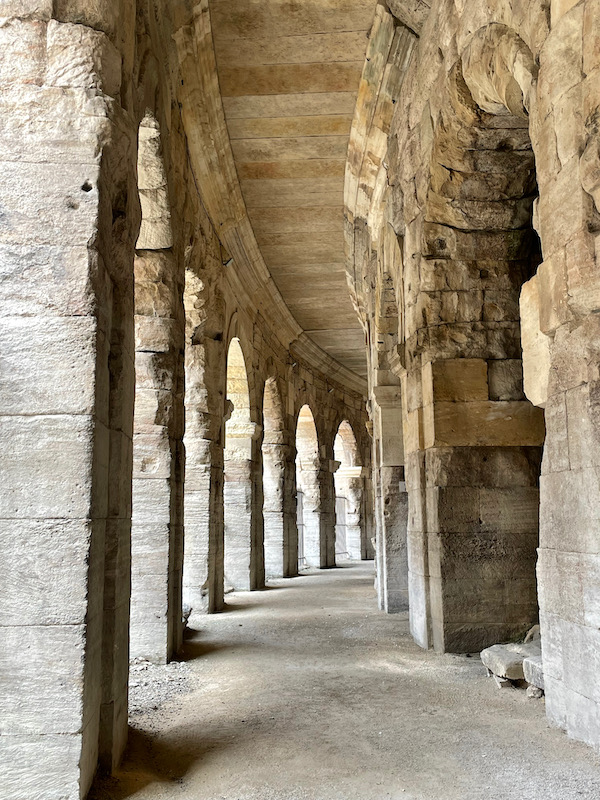
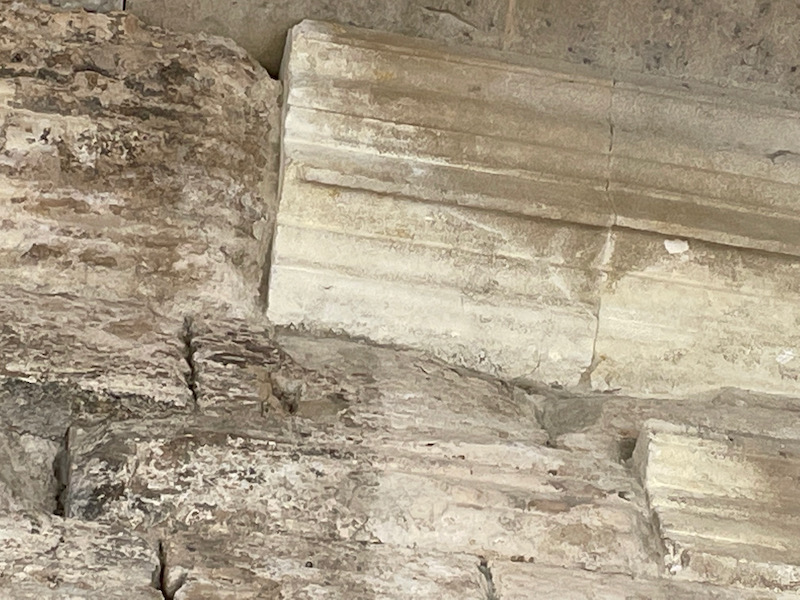
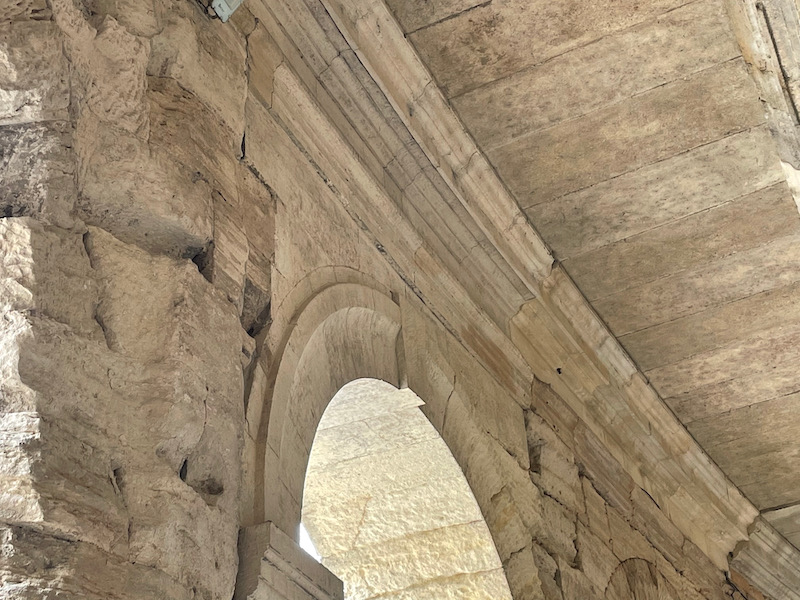
The spectators would also use the interior circular aisle, as needed. Again, this is VERY much like all of the current sports arenas, but it is interesting to understand that the Romans, 2000 years ago, had already come up with these types of systems. There are various sets of gateways and stairways.
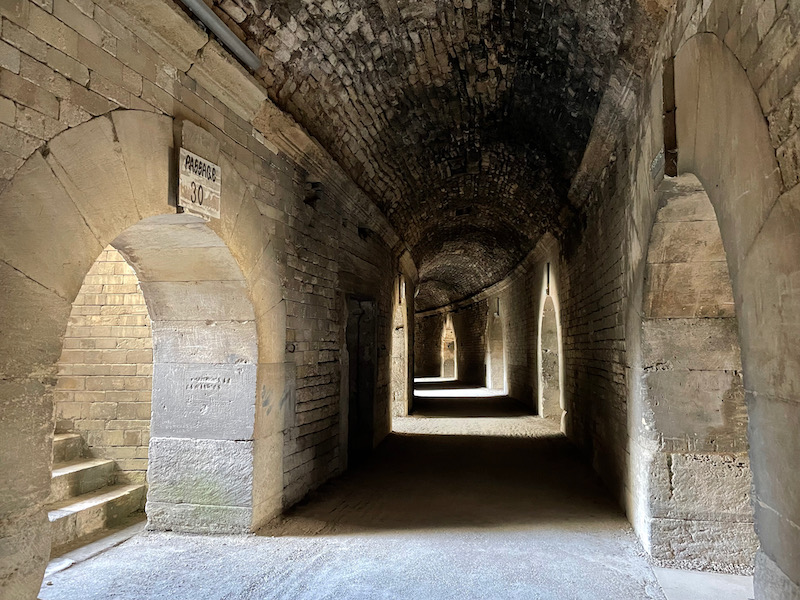
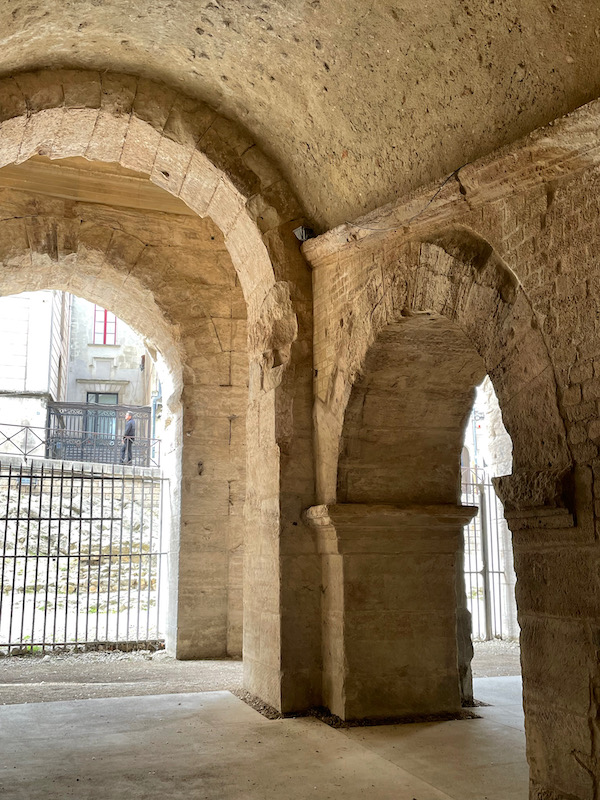
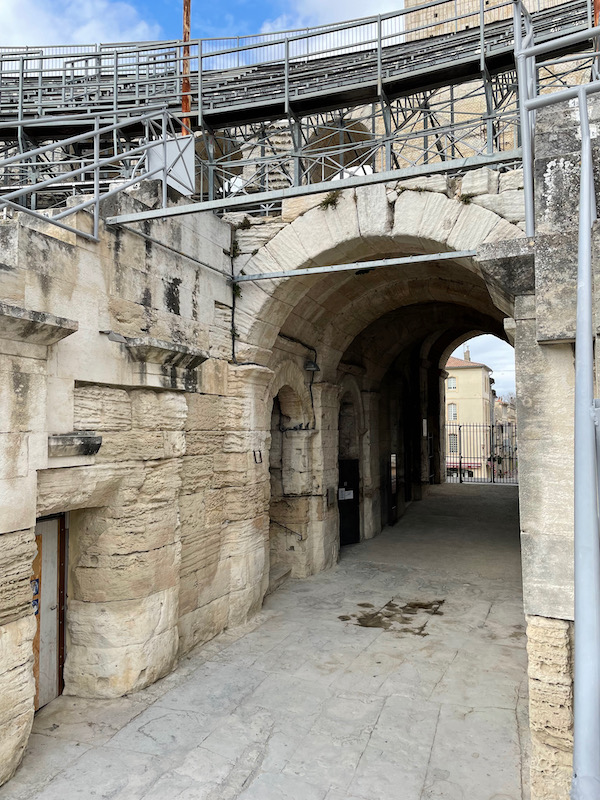
It is difficult to see how decorated this was in its heyday, but a couple of places, you can see pieces of stone that still have their decoration, like this carved flower.
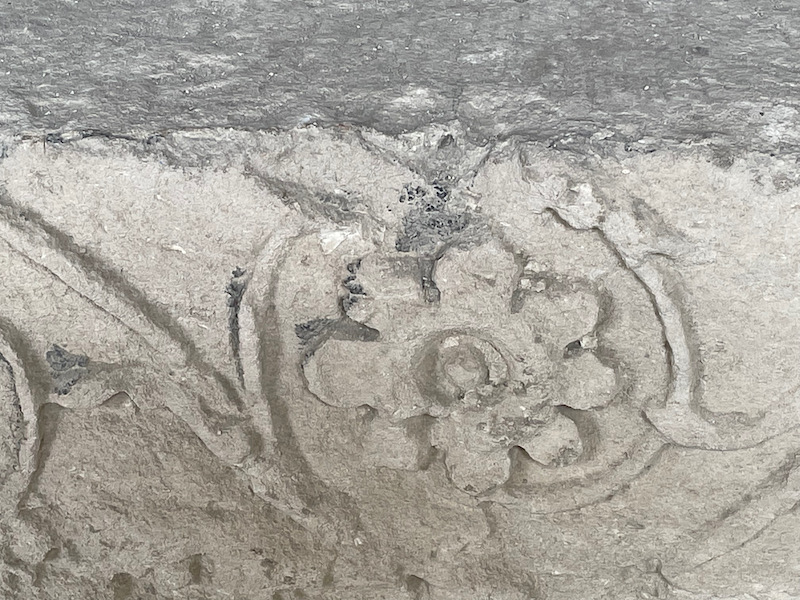
There are 4 towers, all of which are still visible. You can climb up one of them (like we did) to get the best view of the whole arena and the town around it.
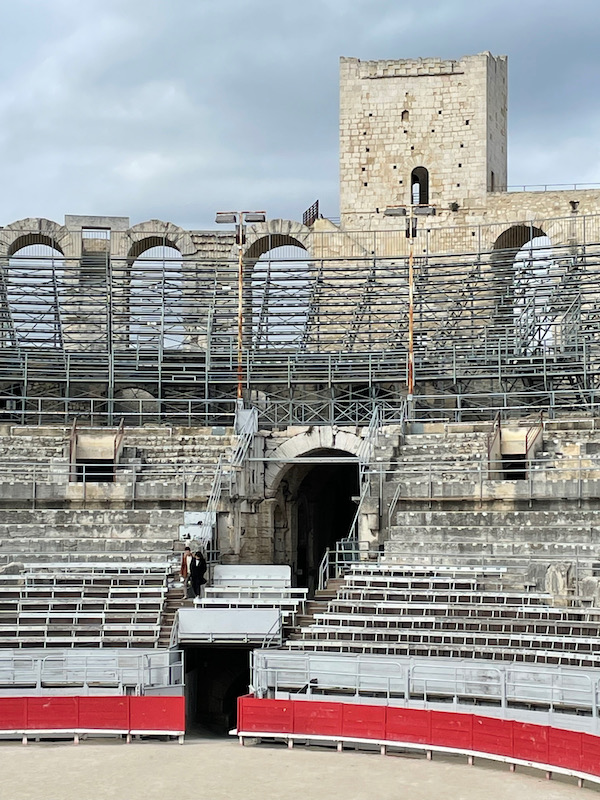
As we moved up to the top of the high tower, we got different views of the arena and seating. Especially from this view, you can see how oval it actually is. The cavea is the name given to the seats for spectators. The arena had 34 sections on various levels, and viewers were divided according to their social status. Again, similar to the different ticket prices nowadays! As you go up, you also see that the seats are now more small stones. This is actually because they have been rebuilt. When the houses were here, many of the seats were removed and the large slabs broken up into small pieces to make the houses. When the houses were removed and the seats and stairs rebuilt, these stones were reused.
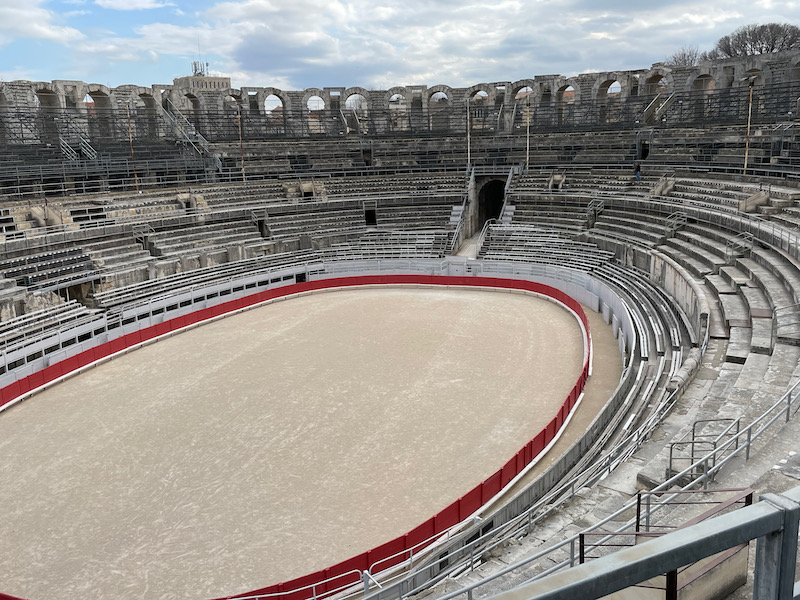
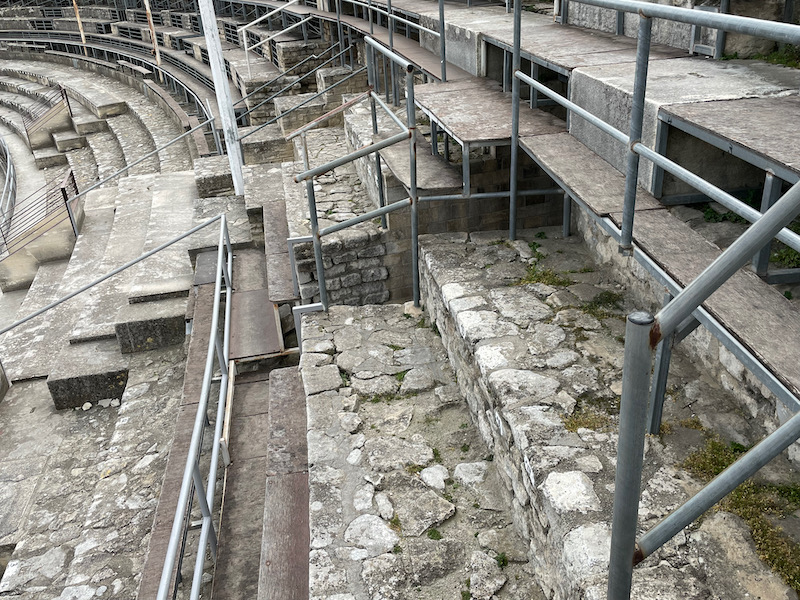
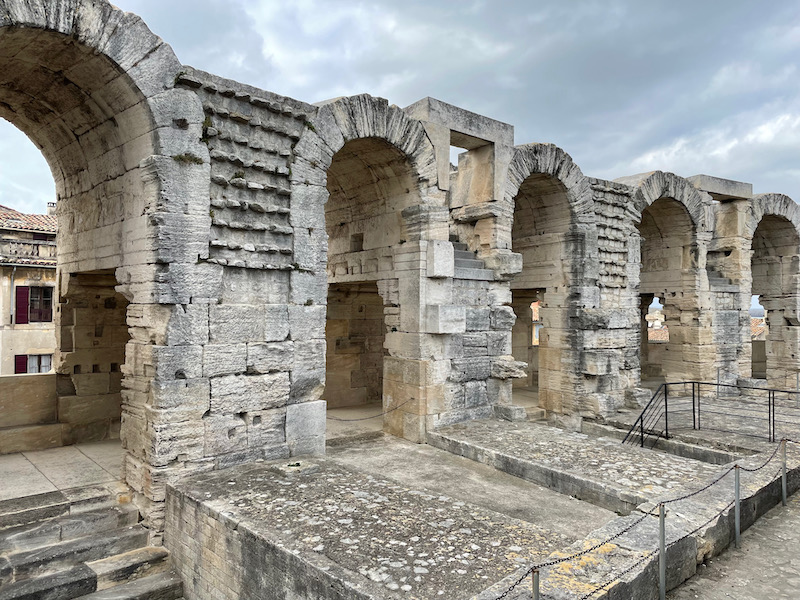
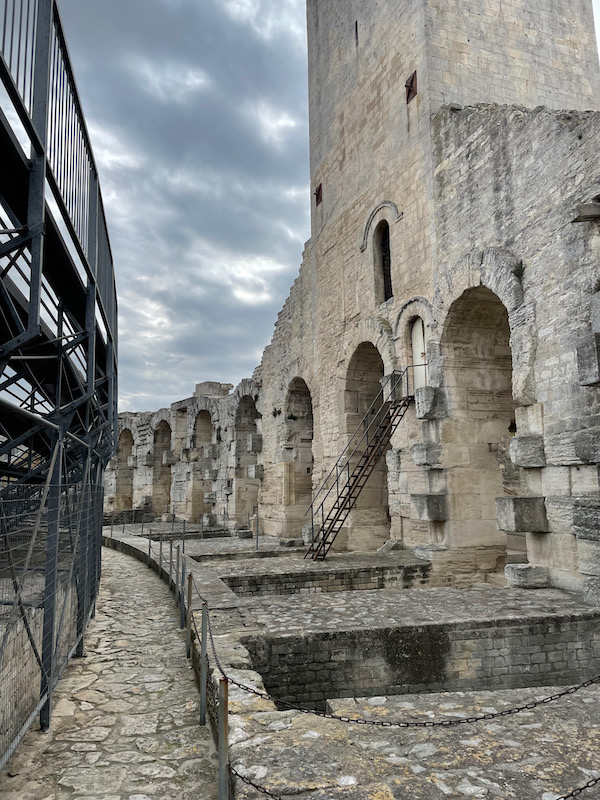
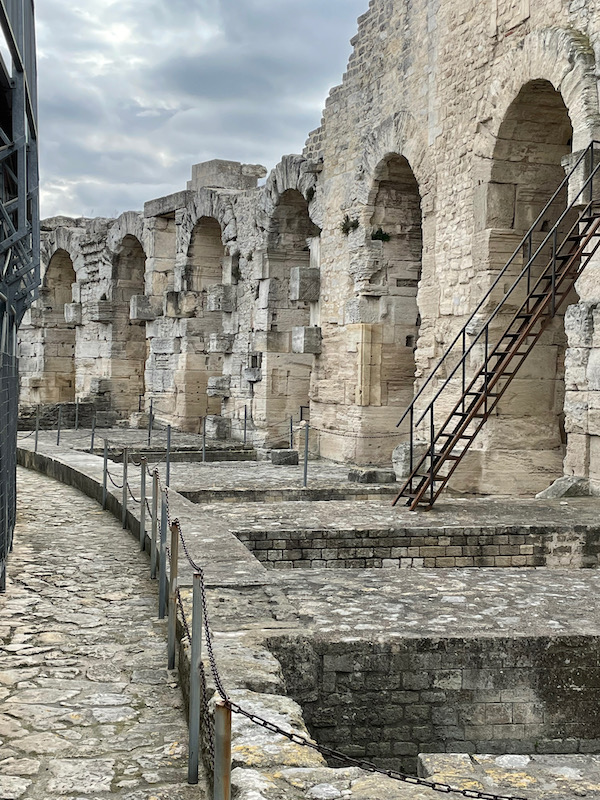
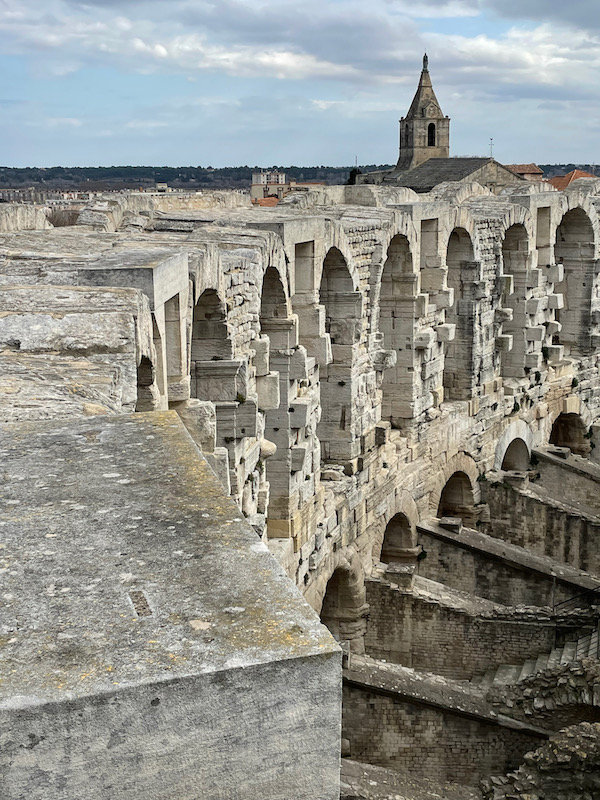
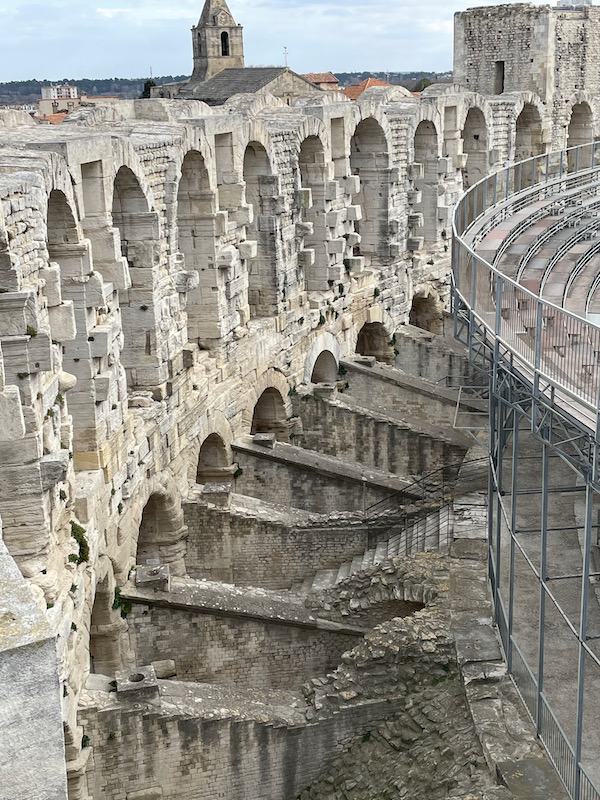
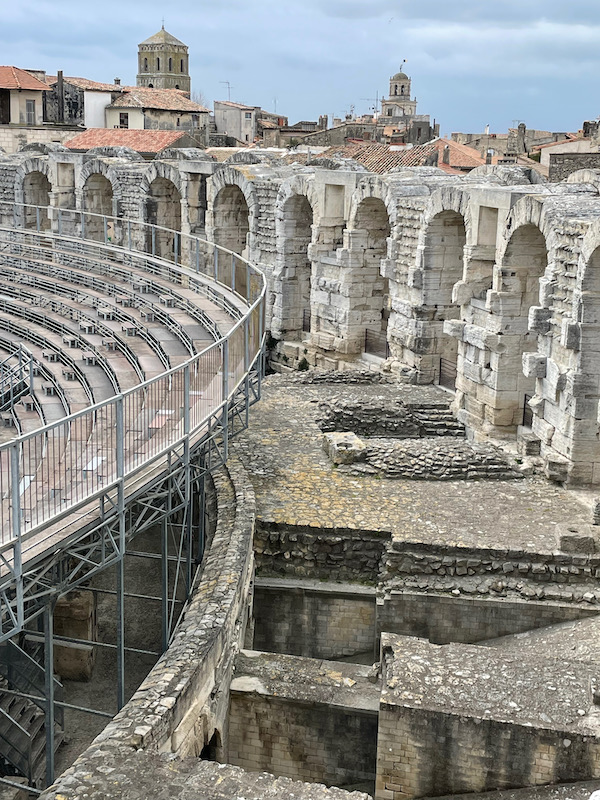
Just next door to the arena is the Roman Theatre, which was built at the end of the 1st century BC making it one of the first stone theaters in the Roman world. In the Middle Ages, much of the theater was lost and the material reused for neighboring buildings. For awhile, its use as a theater was forgotten. In the late 17th century, the site began being excavated and this revealed the original theater. All that remains are a few seating rows, the orchestra section, the stage curtain area and two tall marble columns topped with a fragment of entablature. However, the theatre is once again being used as a performance venue, particularly in summer. Here you can see some of the remnants.
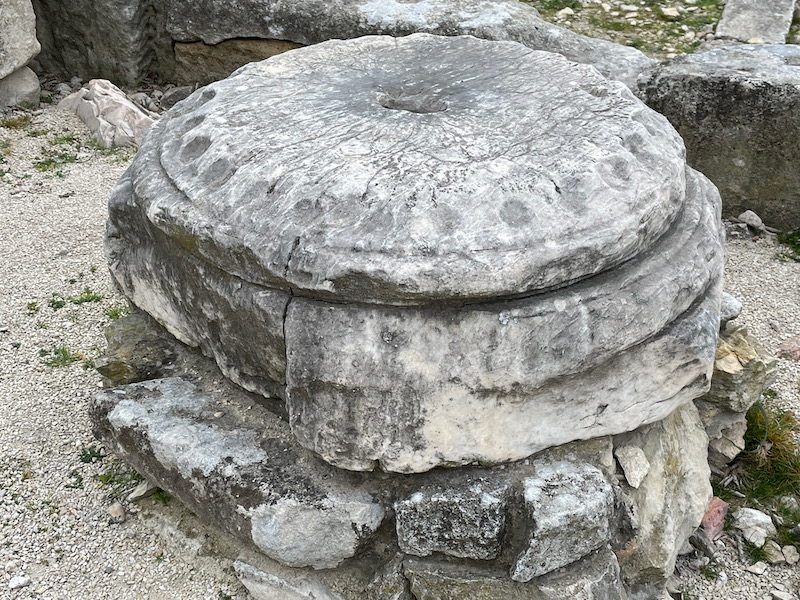
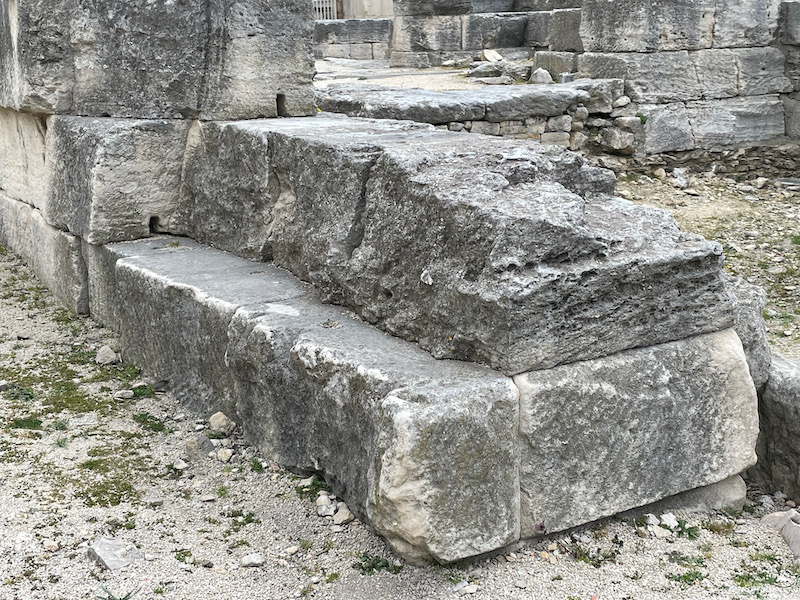
The original façade had three levels, which is the level of the Tower of Roland, which dates from the early Middle Ages.
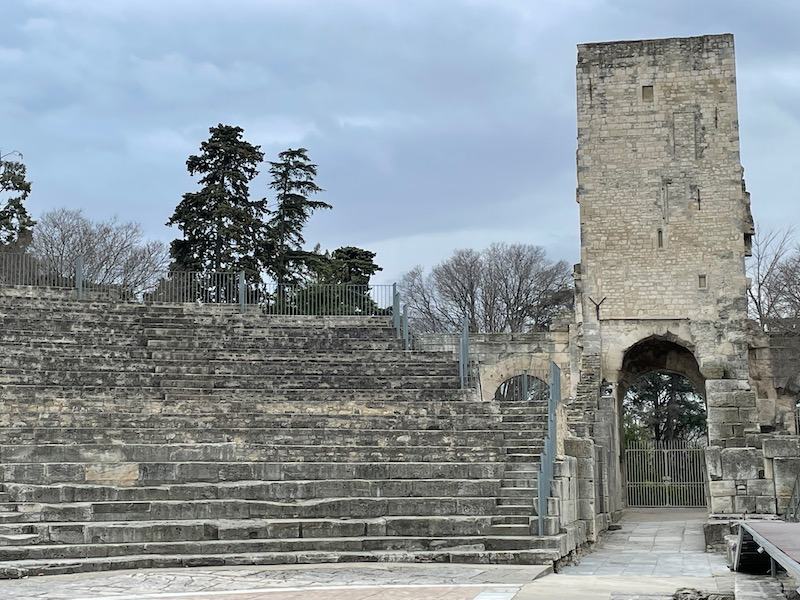
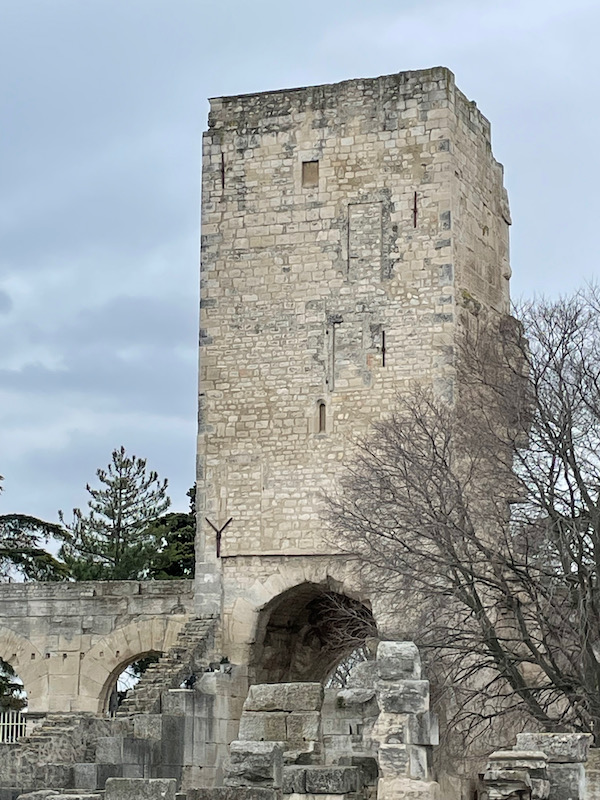
The theatre could accommodate 10,000 spectators. There were multiple sections of seating around the half-circle orchestra section, where the colored tiles are. Around this section, portable seats would be added for the nobility of the town. Two staircases connected the orchestra to the stage.
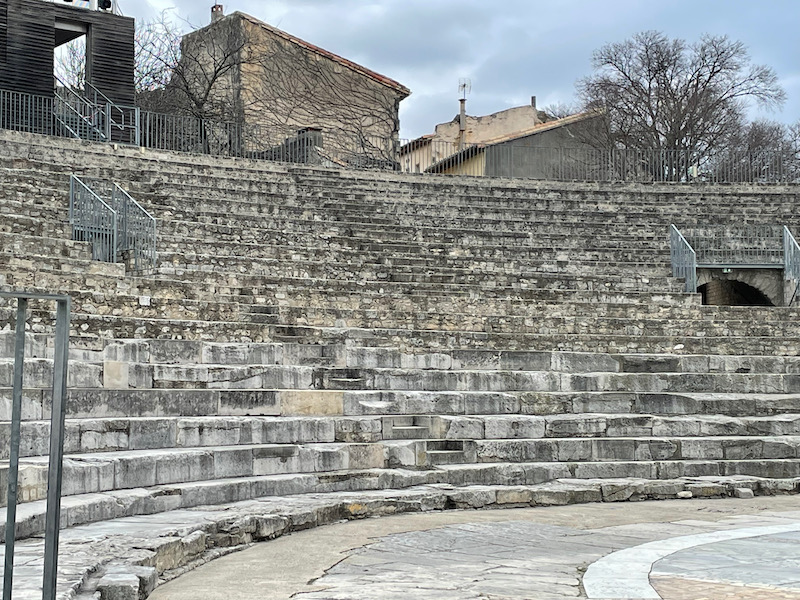
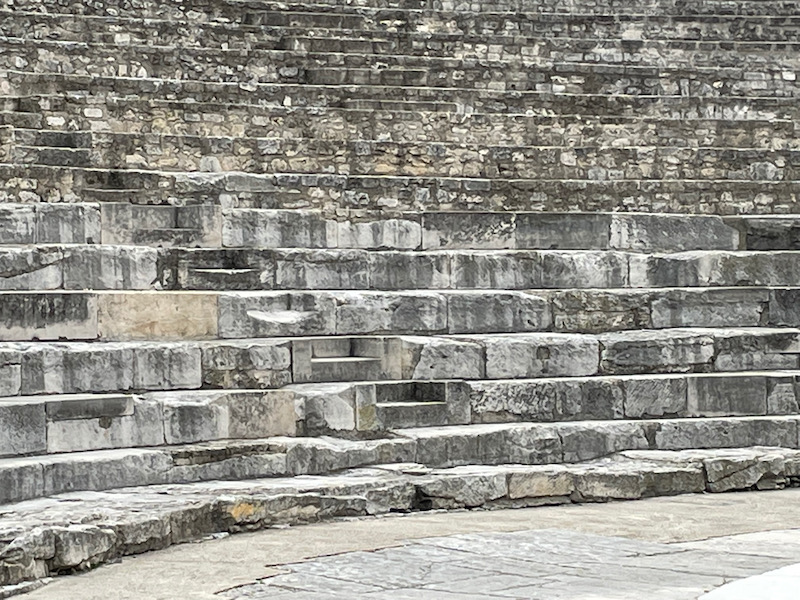
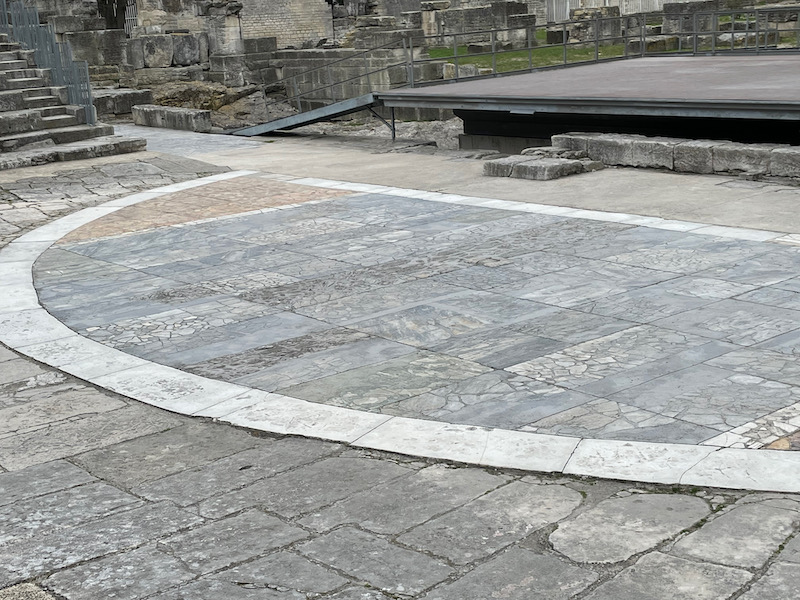
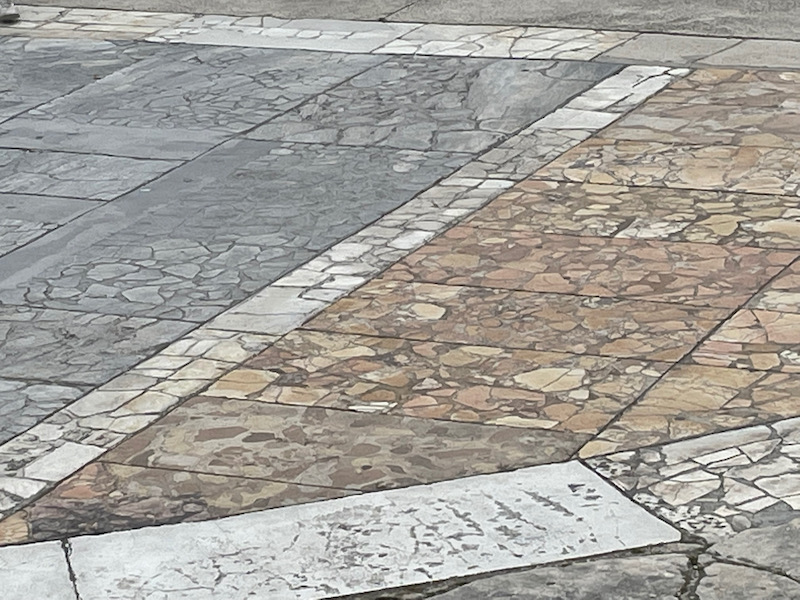
The stage area was highly decorated, and you can see remnants of the decoration, as well as parts of several marble columns.
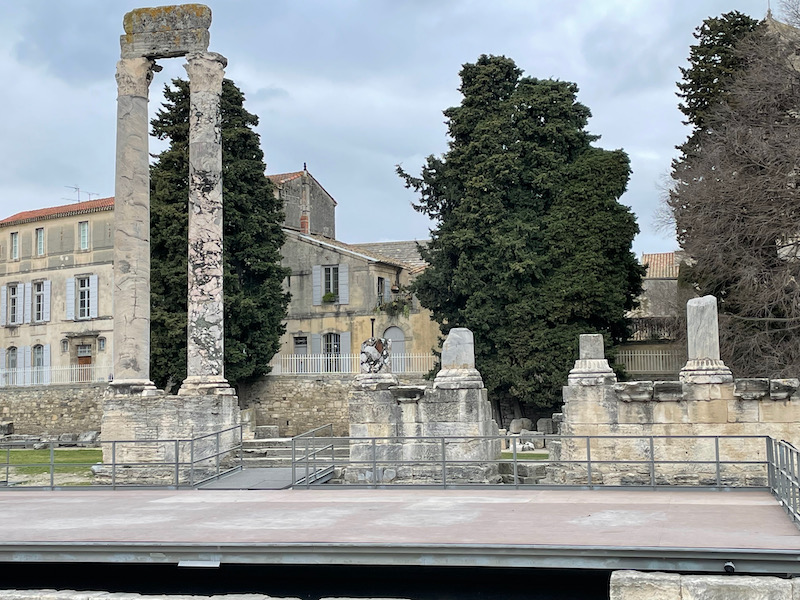
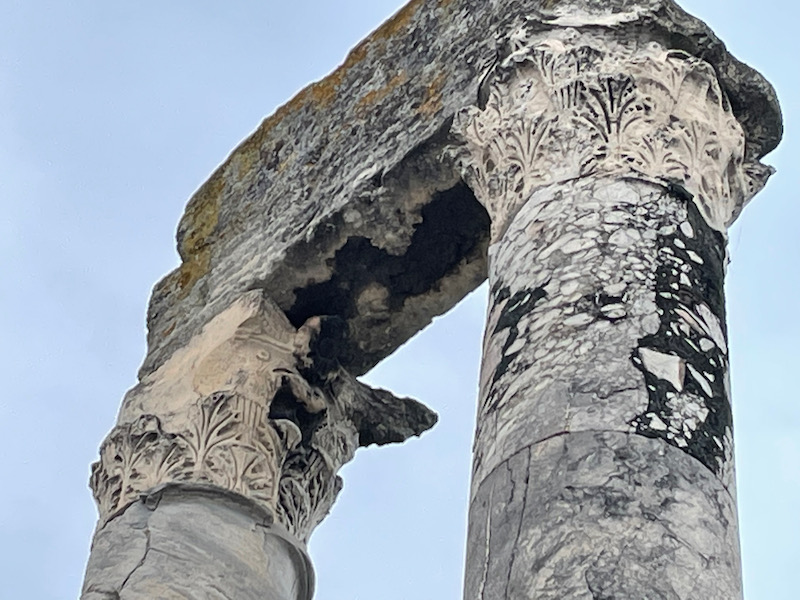
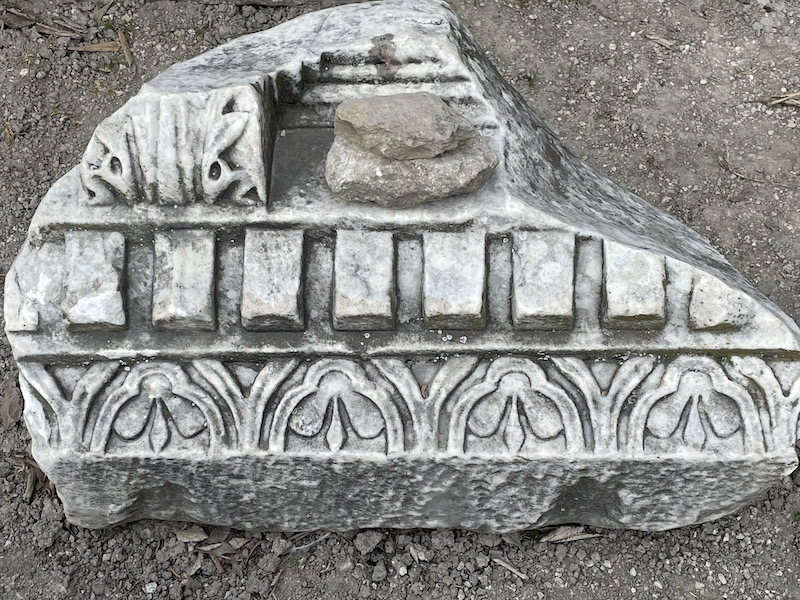
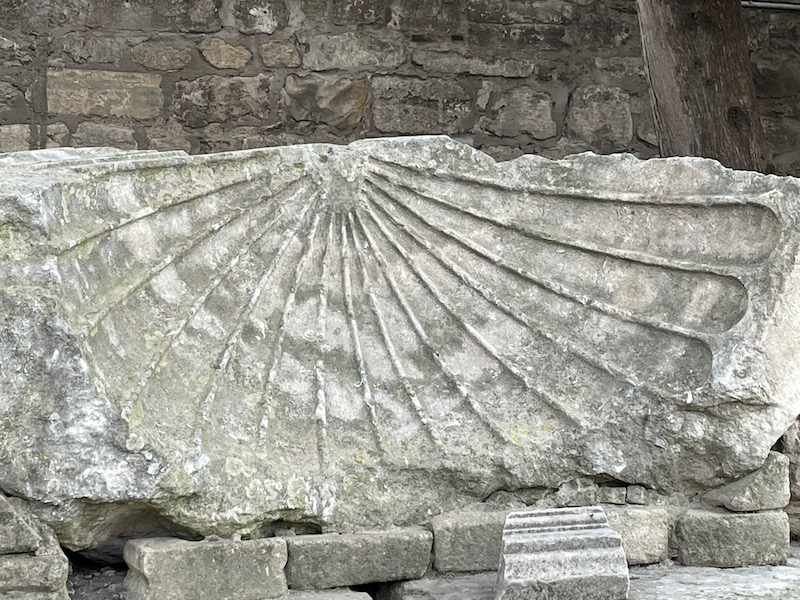
A few pictures of the theater gates at night.
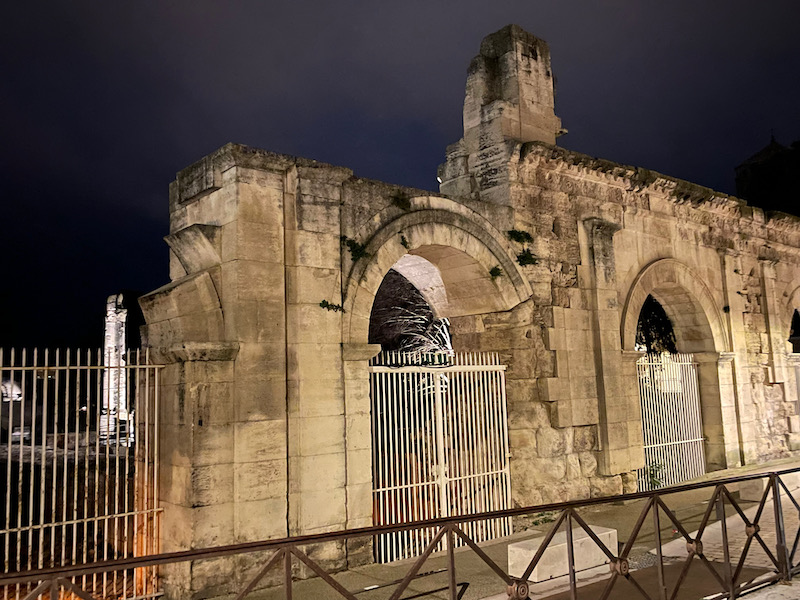
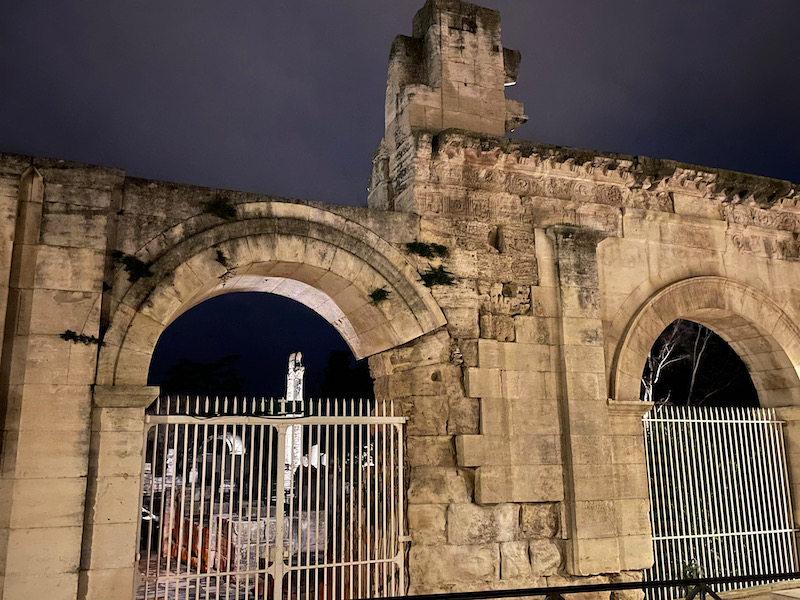
We started in the Cirque gallo-romain d'Arles on this blog. This obelisk was originally in the middle of the circus and dates from late Antiquity. It was discovered in the 14th century and moved in front of the newly built Hôtel de Ville in the Place de la République in the 17th century. The stone lions, originally placed there in the 17th century, were replaced in 1829 by bronze lions sculpted by Dantan. In 1866, the fountains and a basin were added, decorated with masks of Hercules.
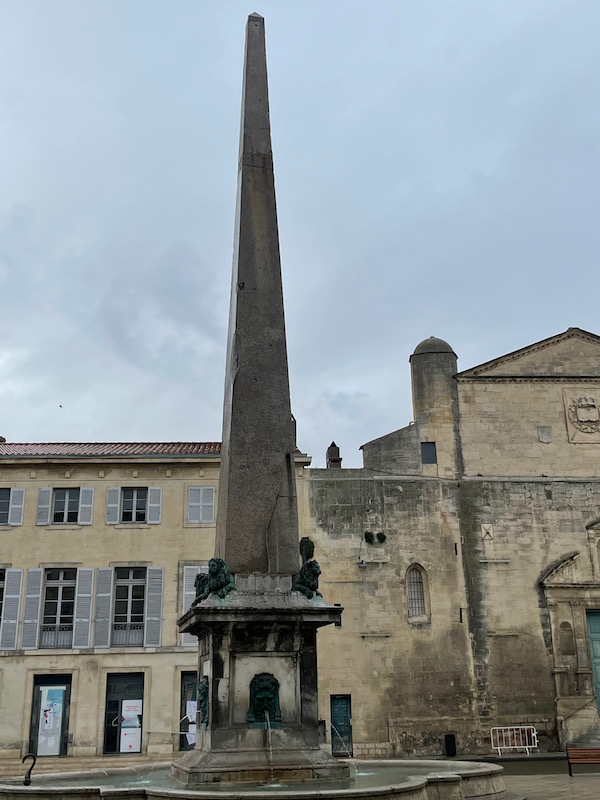
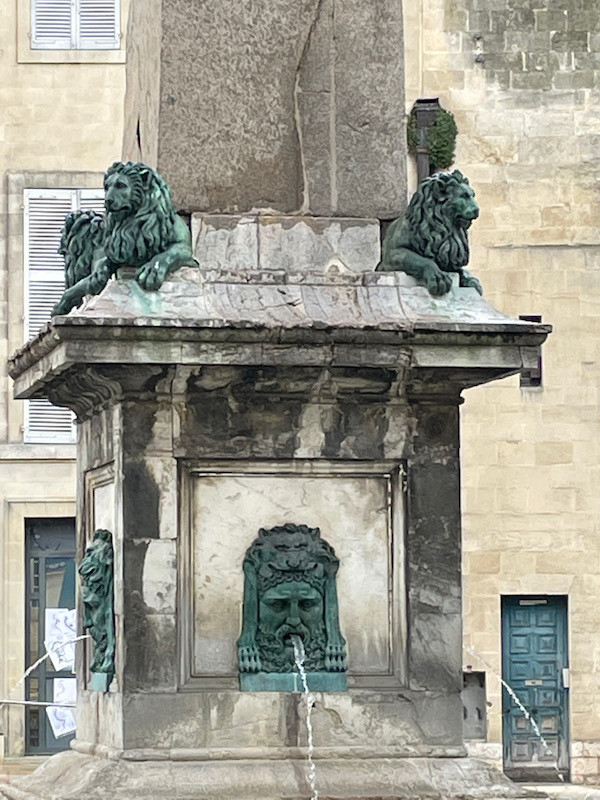
Under what is now the Hôtel de Ville sits a U-shaped set of underground galleries sitting about 20 feet below the current level of the city. Each section is composed of a double gallery made up of two parallel barrel vaults, falling on a series of arches with a very low arch, themselves resting on rectangular pillars. They were mostly used only for foundations, to stabilize the vast esplanade on a naturally sloping ground. One section, on the North side, would have actually opened into a courtyard of a small temple.
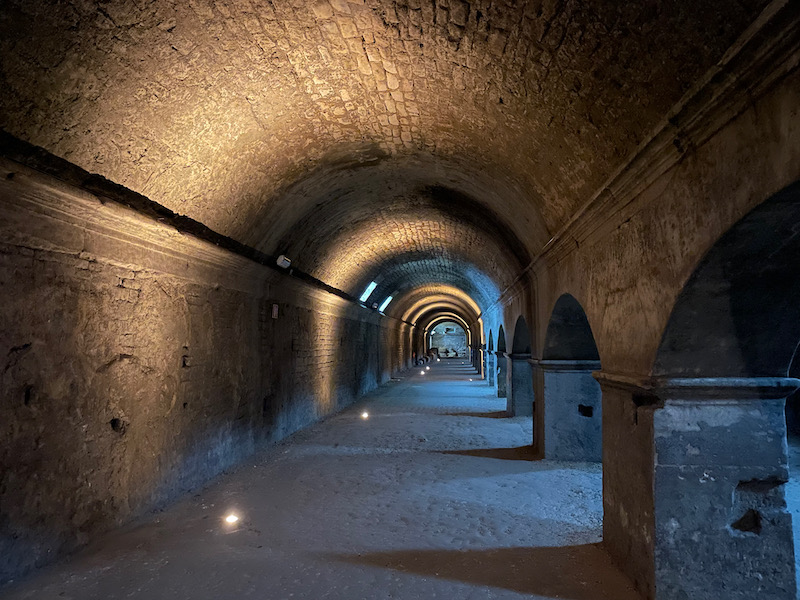
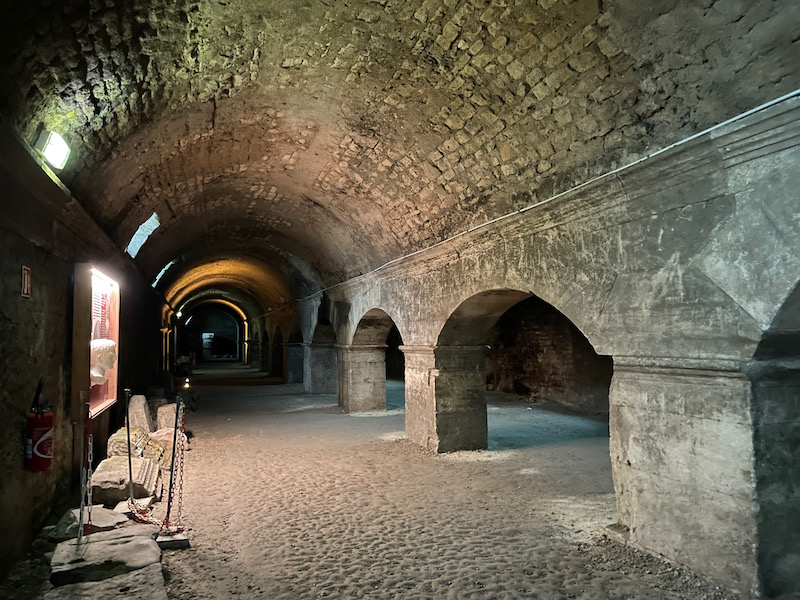
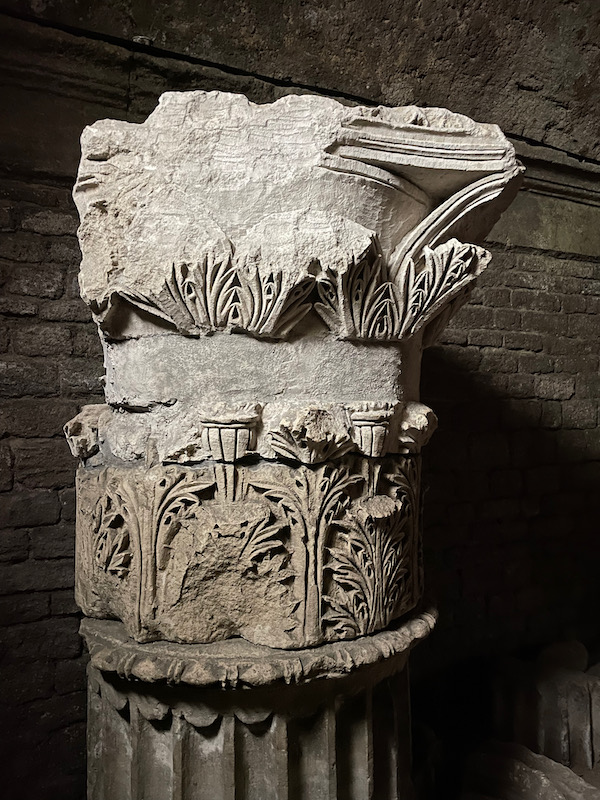
The Cryptoporticus was for the forum, and there is still one piece of the forum visible in the Place du Forum. A half pediment and 2 Corinthian capitals that belonged to a small temple in the ancient Roman forum.
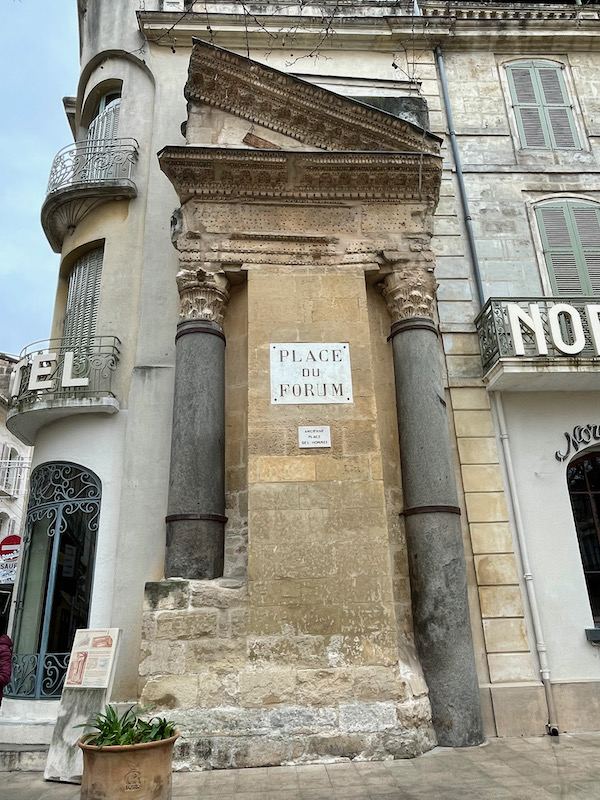
The first Cathédrale Saint-Trophime was built around the 5th century near the ancient Roman forum, and the current building dates from the 12th century. The rich decoration around the entrance is an interesting contract to the mostly-sober façade.
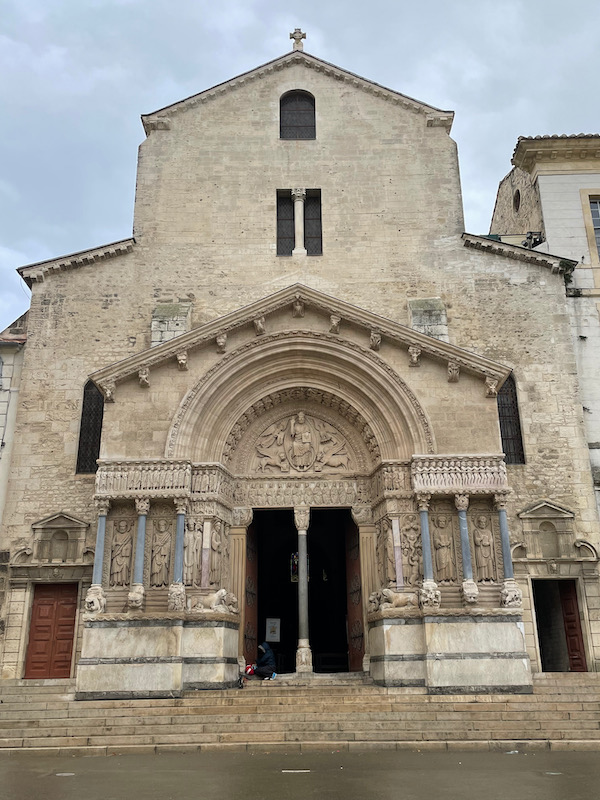
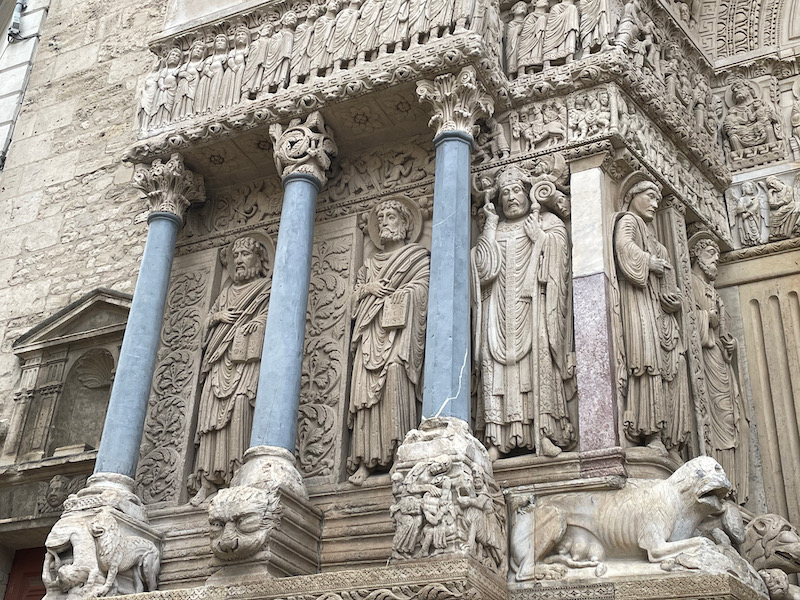
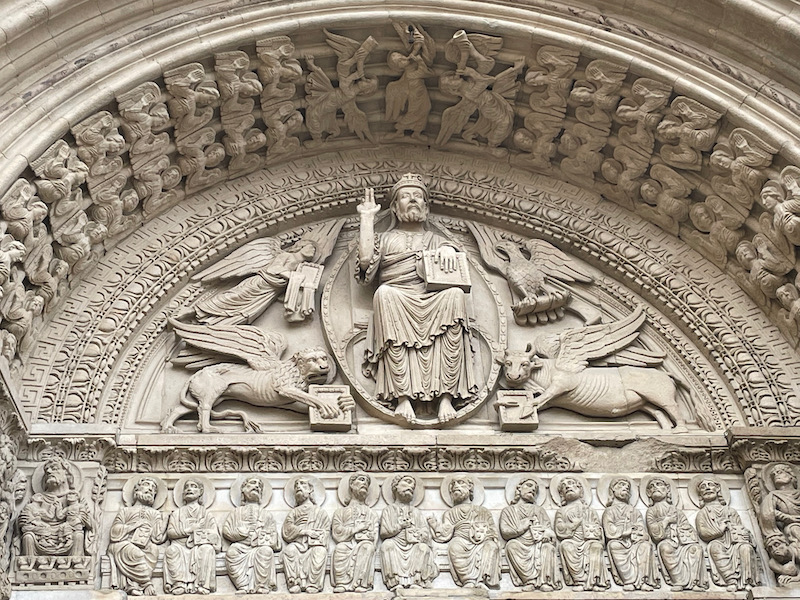
It has the characteristic plan of the buildings of Provence: a high nave of five bays, barrel vaults, and narrow side aisles.
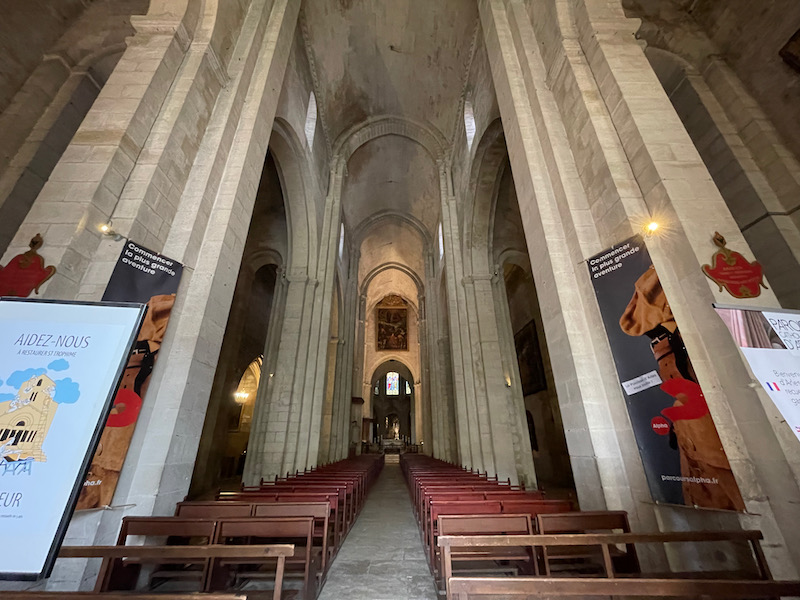
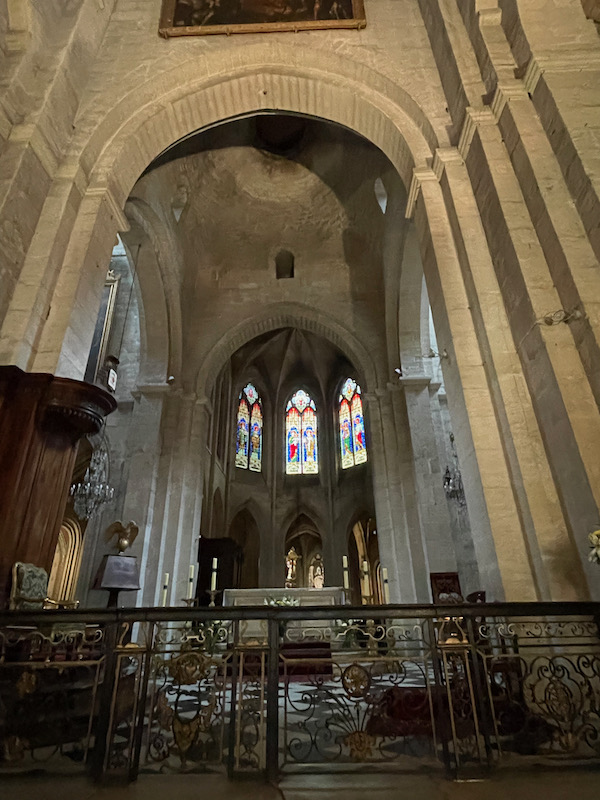
There are quite a few tapestries hanging in the church, including a set of 10 Baroque tapestries depicting scenes from the Life of the Virgin. Here is one example.
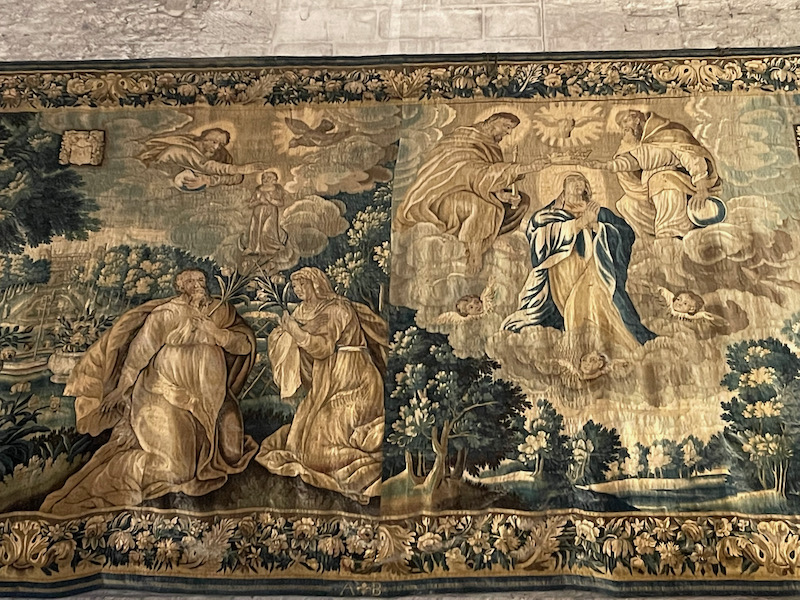
In the Chapel of Saint Sépulcre is a sculpture group showing Christ being put into the tomb.
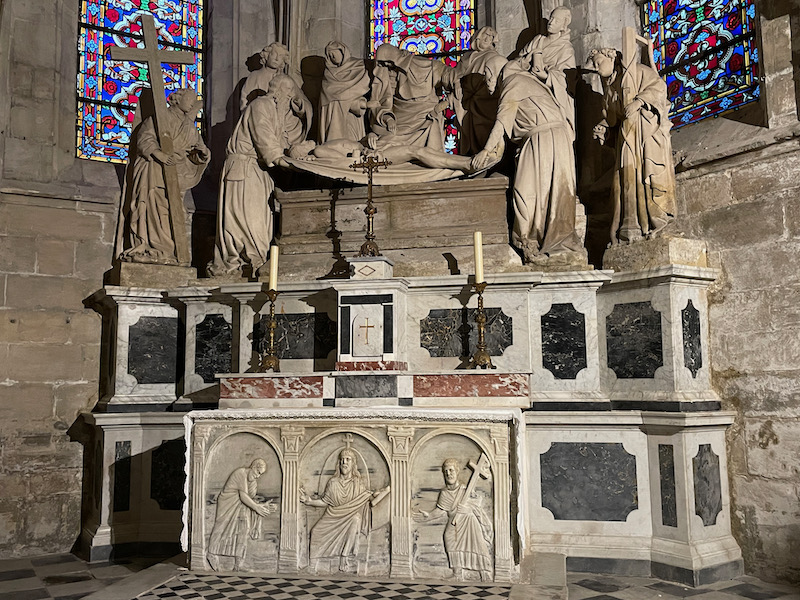
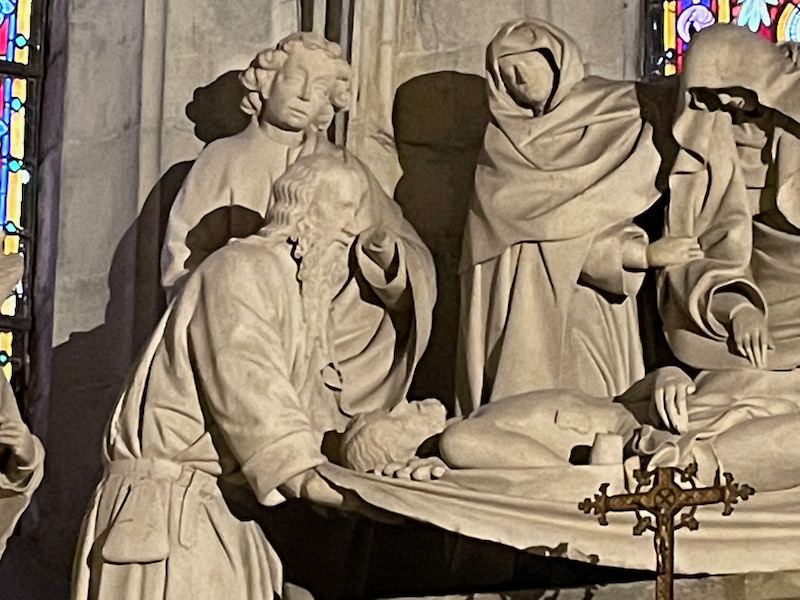
The chapel of Saint Genès has a 4th century sarcophagus with a very nice bas-relief on the front. It depicts the crossing of the Red Sea by Moses, guiding the Hebrews out of Egypt and into the promised land.
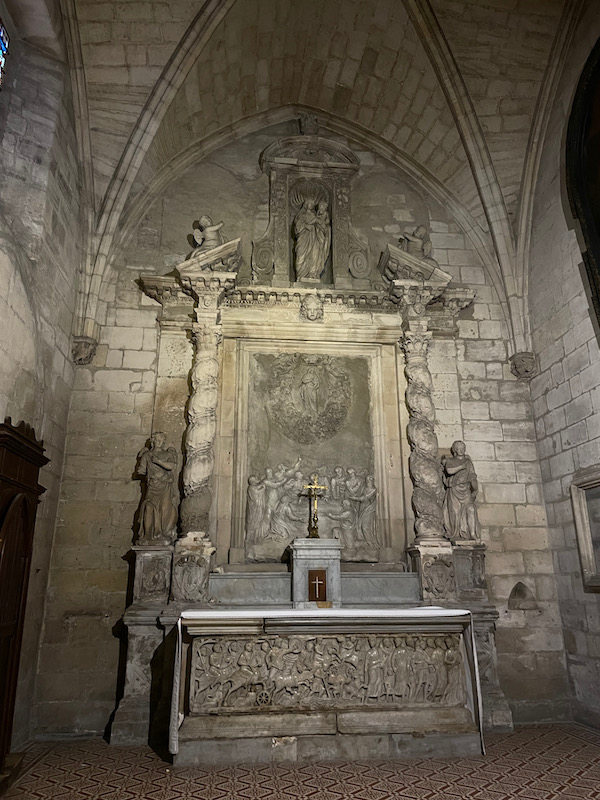
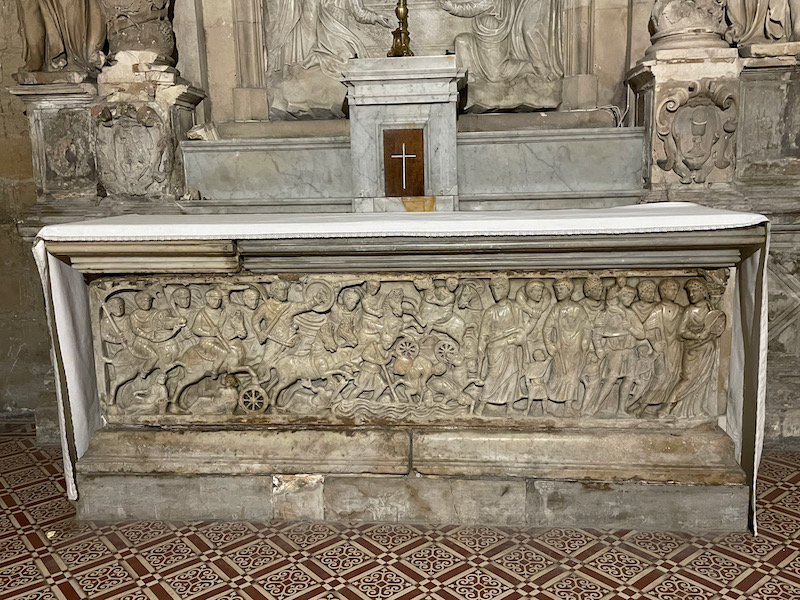
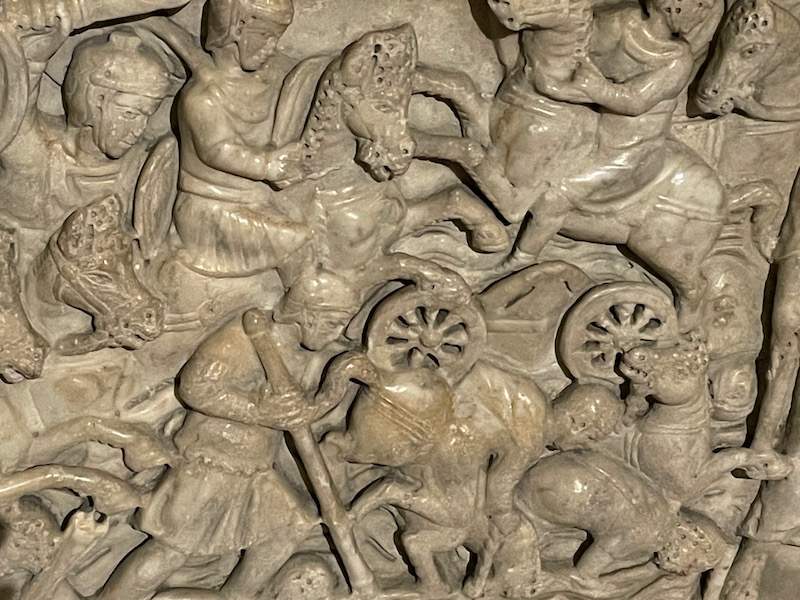
The cloister was completed in the first half of the 13th century. The first two Romanesque galleries of this cloister contain exceptional sculptures, true masterpieces of Provençal Romanesque art. In the 14th century, two other Gothic-style galleries were added to the building. As you look at the various sides, you can see the difference between the Romanesque-style galleries and the newer Gothic-style ones.
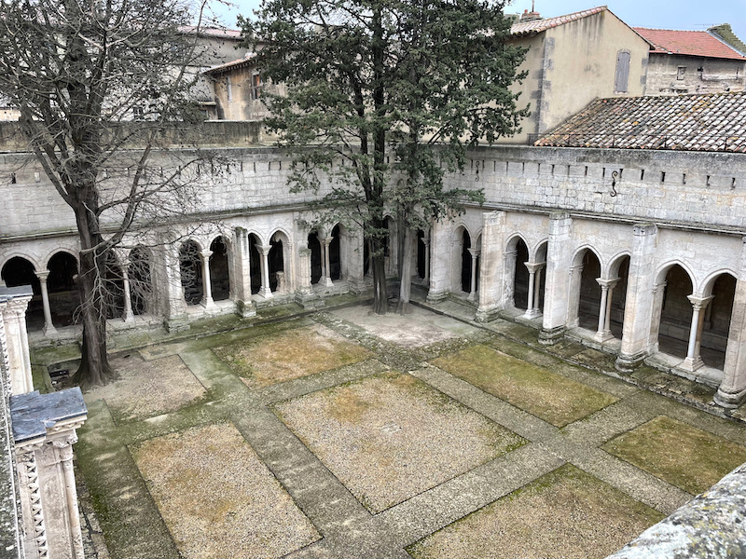
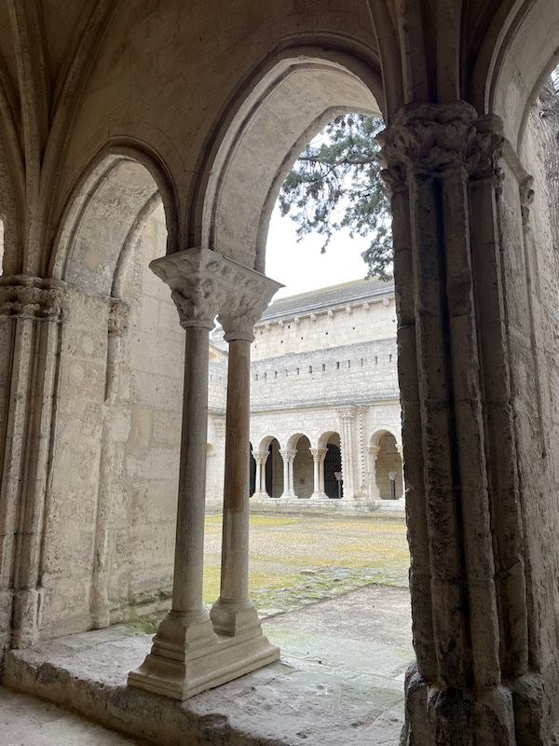
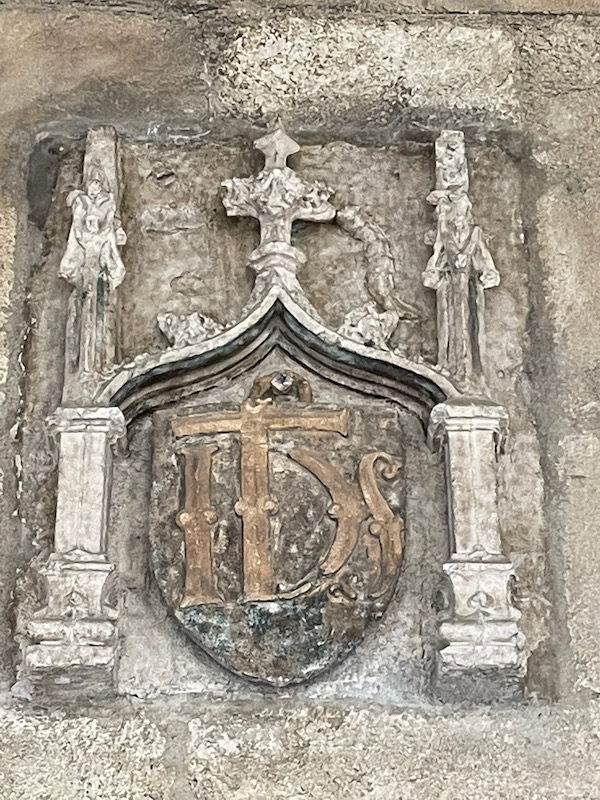
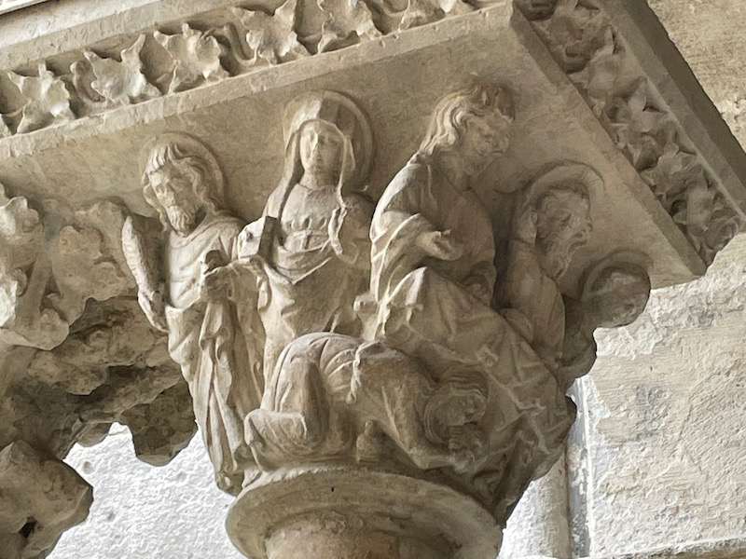
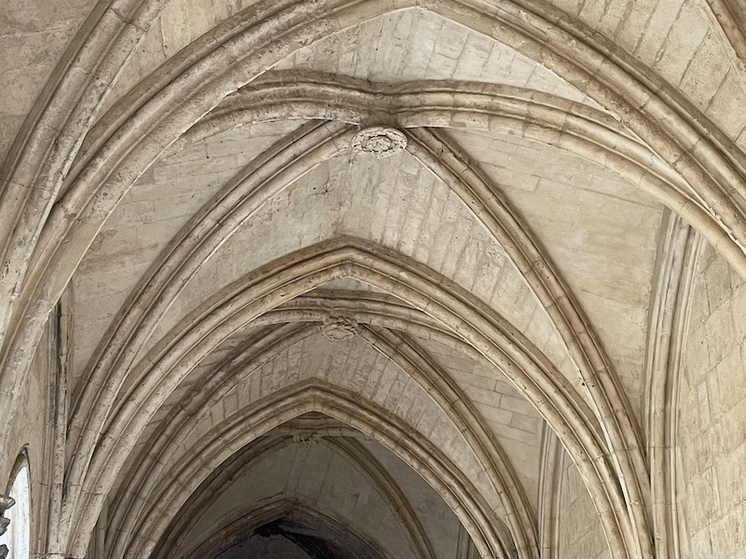
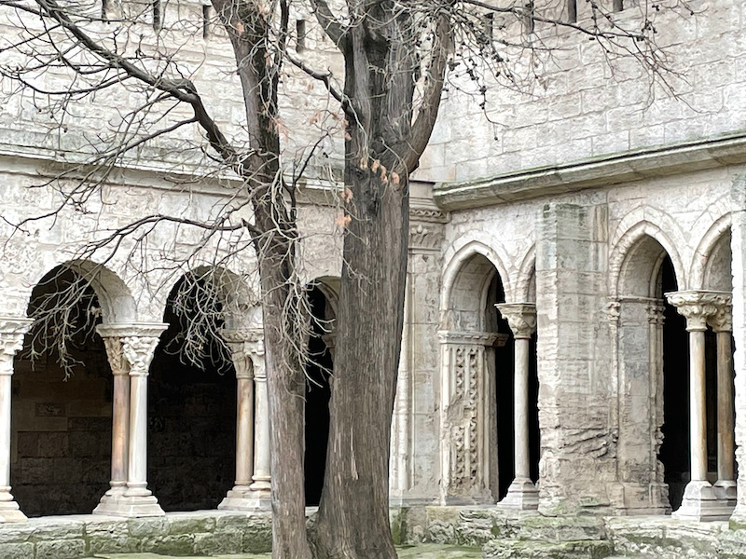
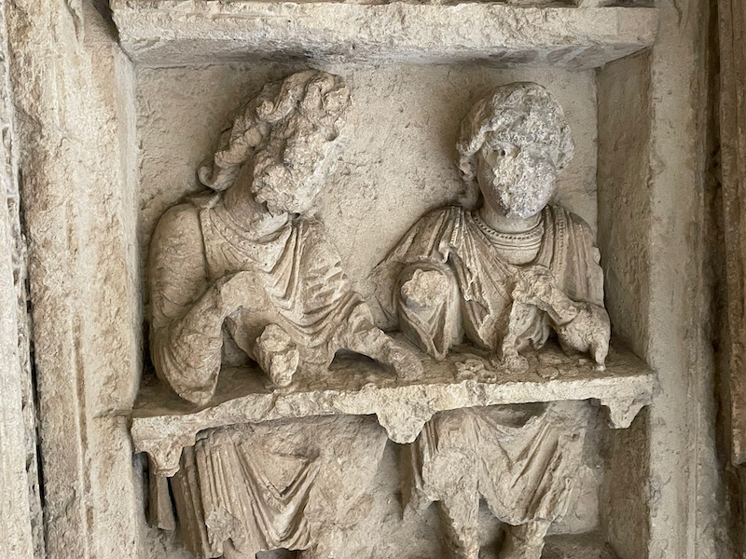
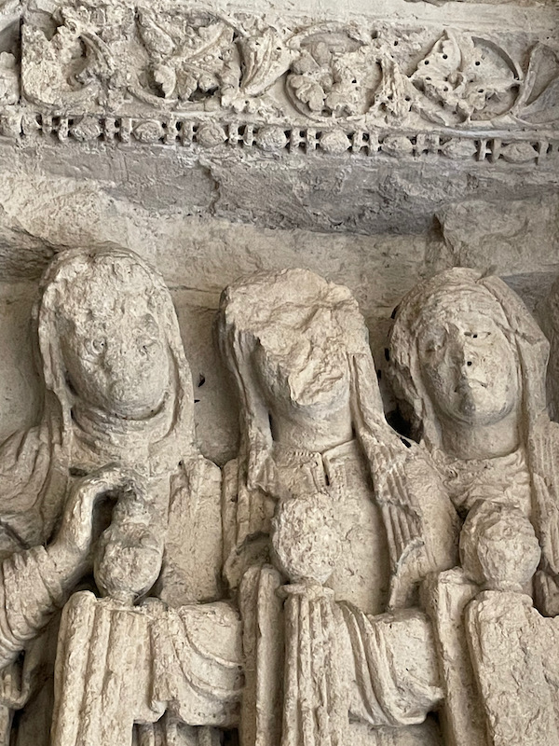
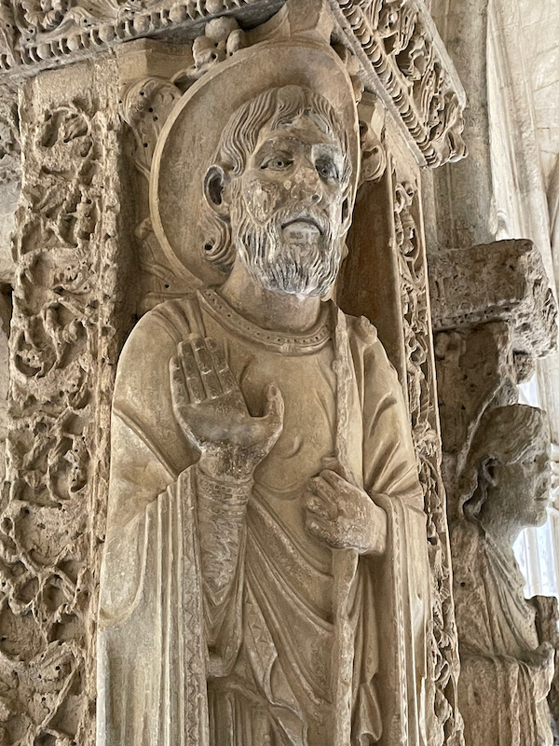
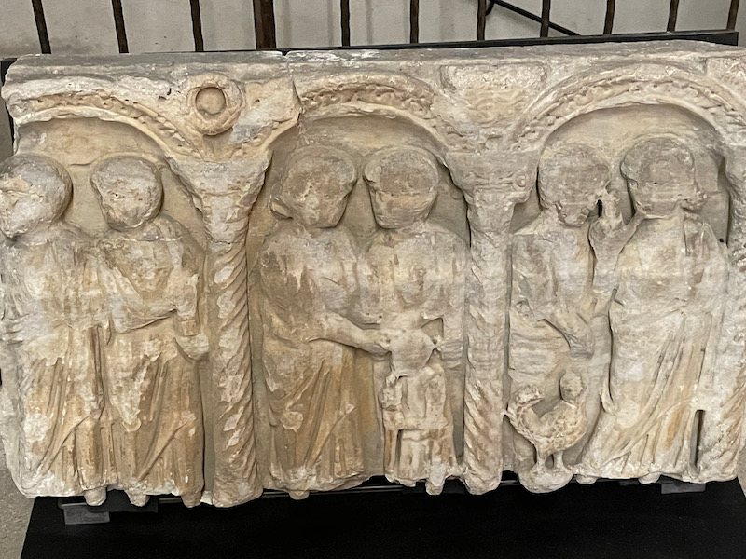
Vincent Van Gogh was in Arles for a couple years and he painted "Café Terrace at Night" here in mid-September 1888. The painting is not signed but described and mentioned by the artist in three letters. Supposedly, this was the cafe that he painted. I have included a copy of the painting that was shown out front of the cafe (please excuse the raindrops).
