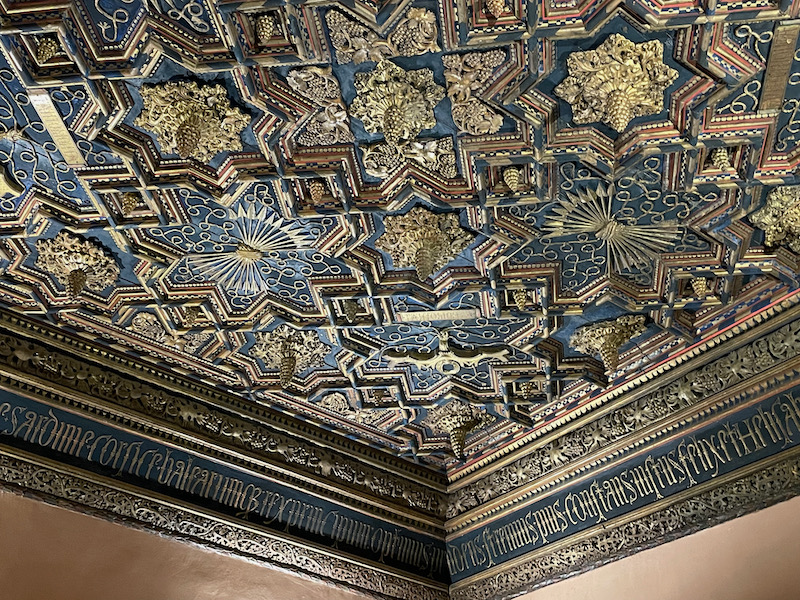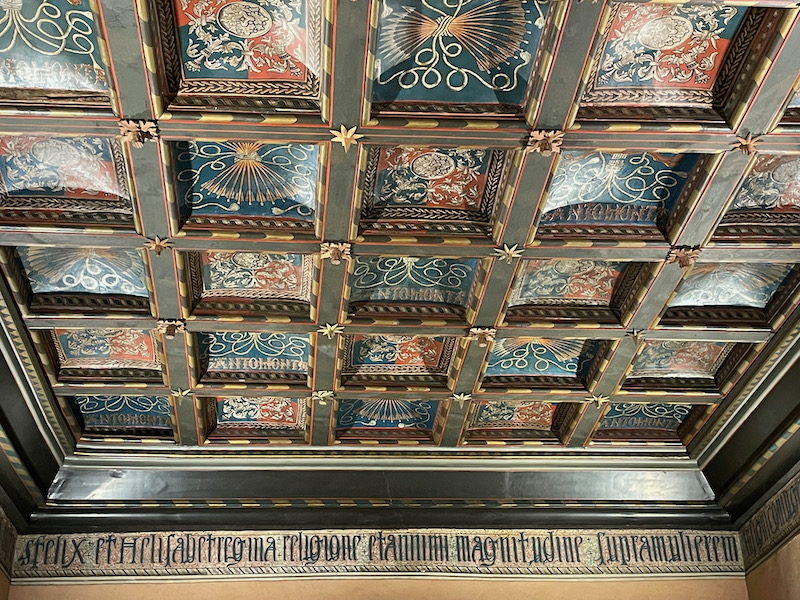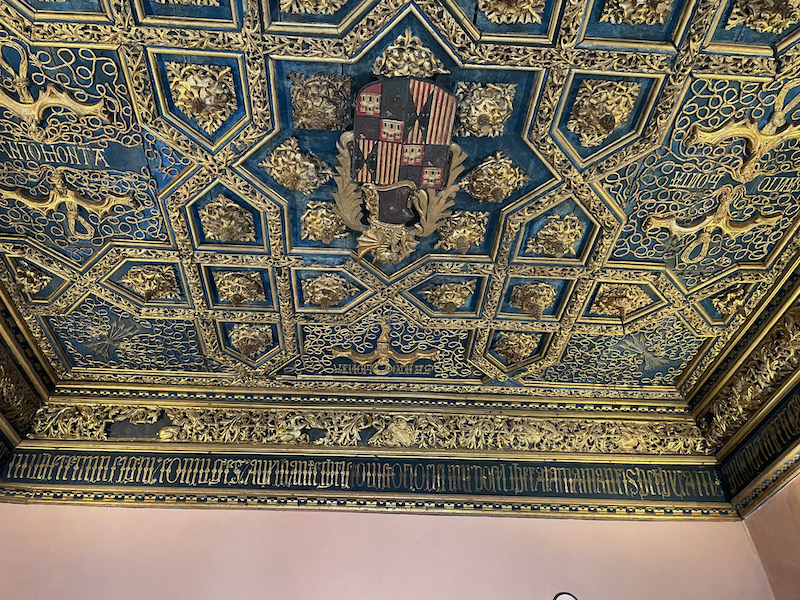Our Blog - Zaragoza, Spain
Zaragoza is the capital of the autonomous community of Aragon. Looking at a map, it is in the center of absolutely nothing :-) Driving into the city, it was a great view that somewhat reminded us of old Western movies (except for the wind turbines and electrical towers). But nothing else is nearby ... pretty much everything seems to be 3 hours away. The city is the fifth most populous in Spain.
The city of Zaragoza has more than two thousand years of history with the oldest documented population in the 7th century BC. A 3rd century BC village of ancient Iberians can be found under the name "Salduvia" in a text by Pliny the Elder. Then Augustus founded a city called Caesaraugusta at the same location between 25 BC and 11 BC (the exact date is unknown).
Here we can see some of the remains of the old Roman walls and a couple towers. As you exit the Zuda Tower, where the tourist office is located, you can see some excavations of another tower.
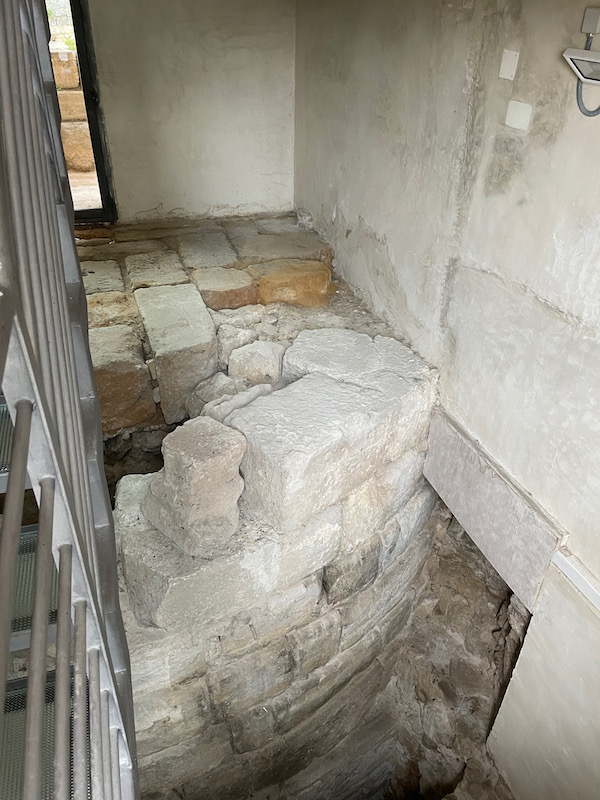
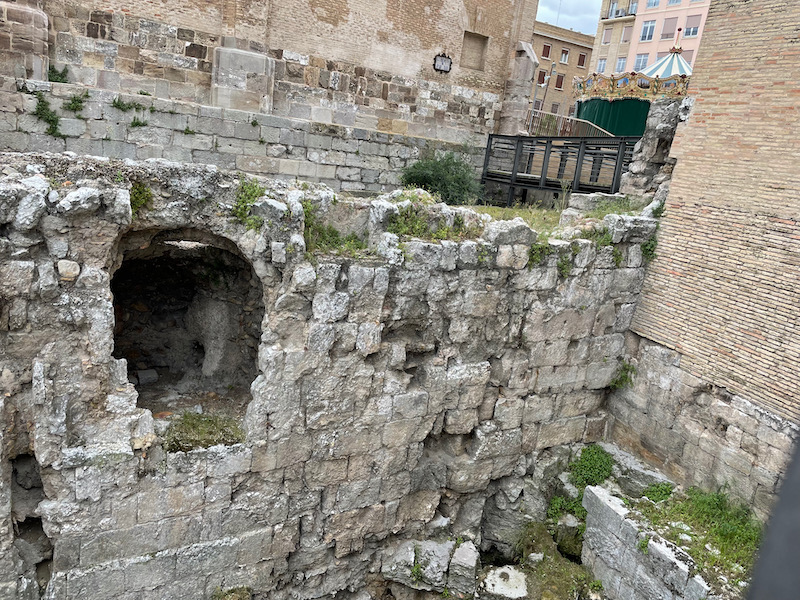
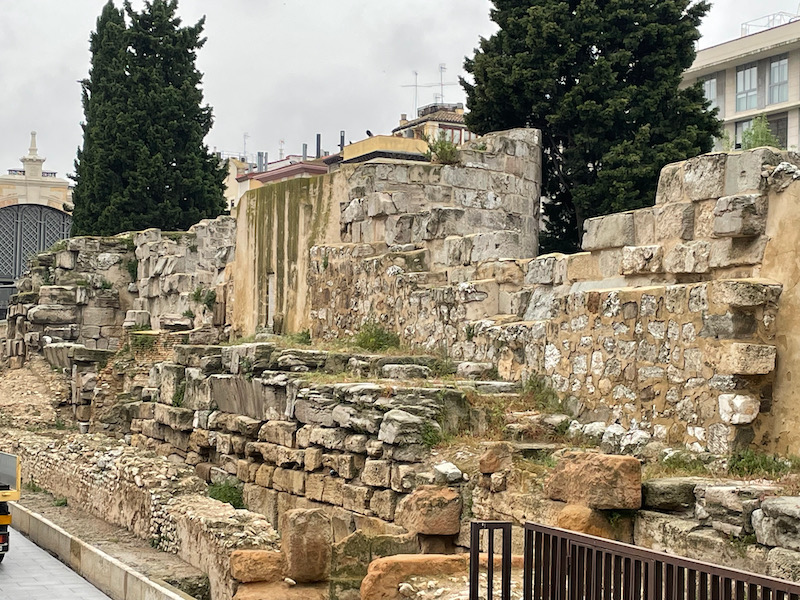
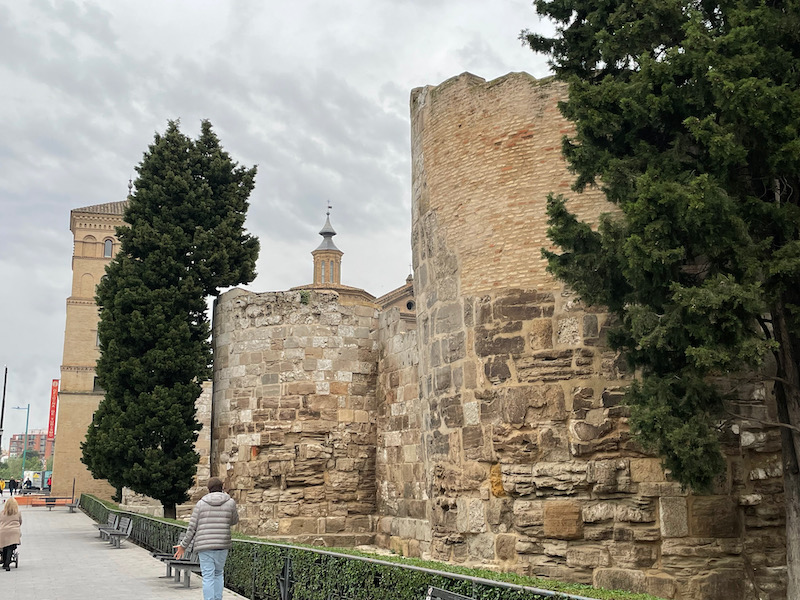
And in front of a section of the wall, this bronze status of Caesar Augustus, the founder of the Roman city.
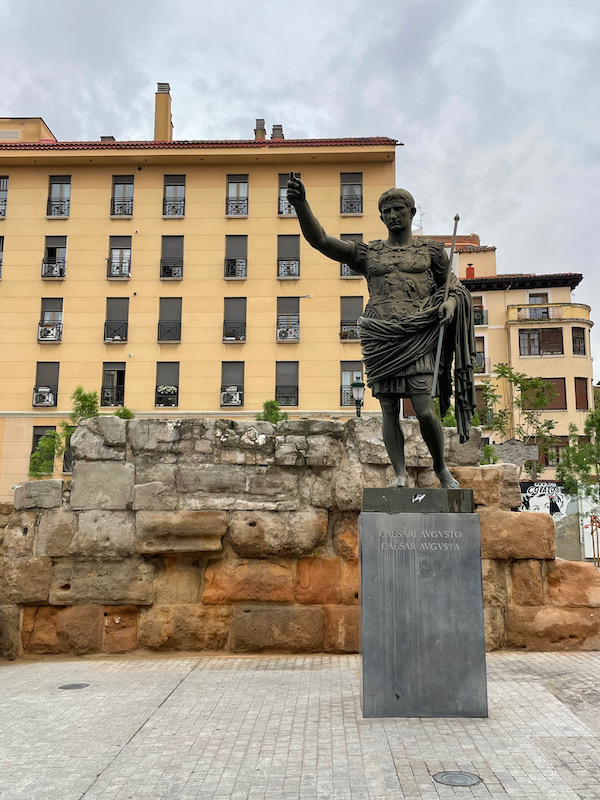
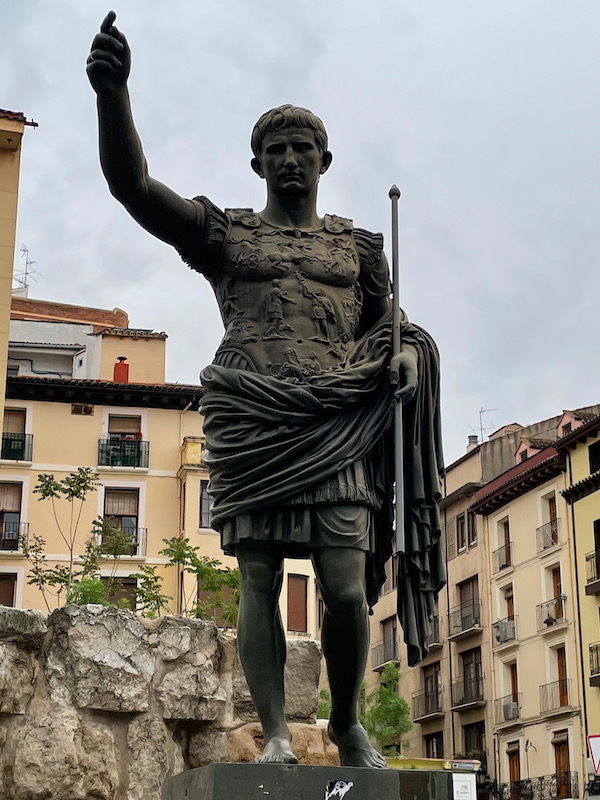
Moving forward in time, the town was conquered by the Visigoths in 466 who incorporated it into the kingdom of Tolosa (interestingly enough, the capital of that kingdom was Toulouse). In 714, it became an important Muslim center with the occupation by Musa ibn Nusair. The 11th century was a period of expansion of wealth, with the creation of the Aljaferia Palace. The city was conquered in 1118 by Alfonso I, King of Aragon and the muslim population had to move outside the city walls.
The Puente de Piedra (meaning Stone Bridge) is a Gothic-style 15th century bridge, the oldest bridge over the Ebro River. Many believe that there was a bridge here in Roman times but we know that there were various attempts to build a bridge here starting from the 12th century, most of which ended up going down the river due to floods. This bridge was built in the early 1400's and is "mostly" from that period. Several of the arches collapsed due to a major flood in 1643 and I have pulled a picture of a painting from 1647 by Juan Bautista Martinez del Mazo (the second picture below) that shows this bridge with the center arches collapsed. The 4 bronze lions (2 on each end) were added in 1991.
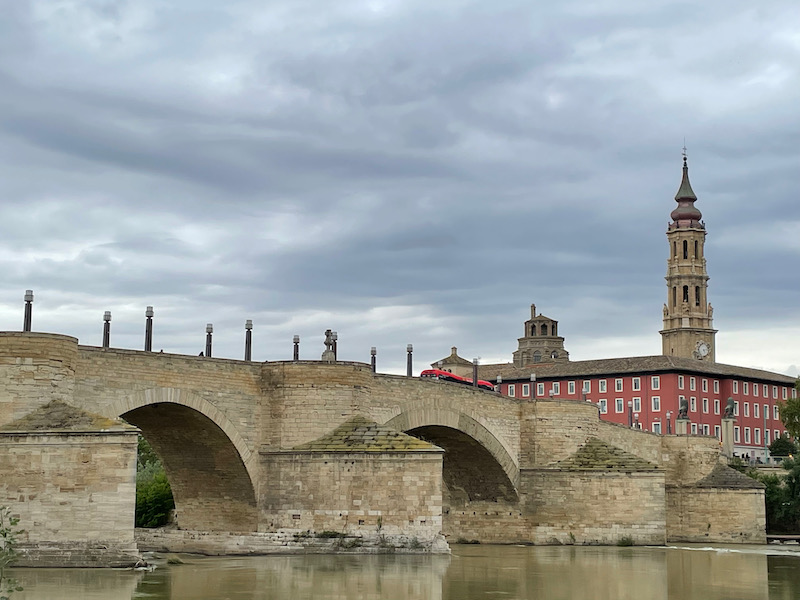
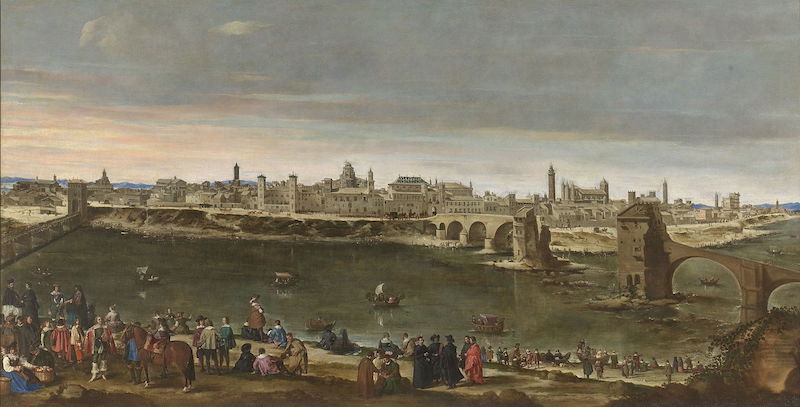
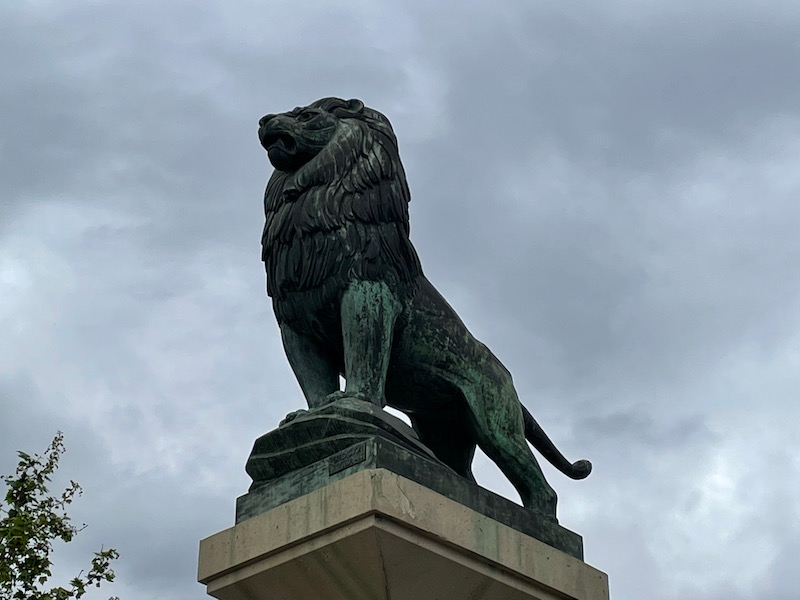
The La Lonja was built between 1541 and 1551. The building is a pale-brick Renaissance-style building and was originally a trading exchange. The colored medallions on its exterior depict kings of Aragón. It is now an exhibition hall but it was closed while we were here.
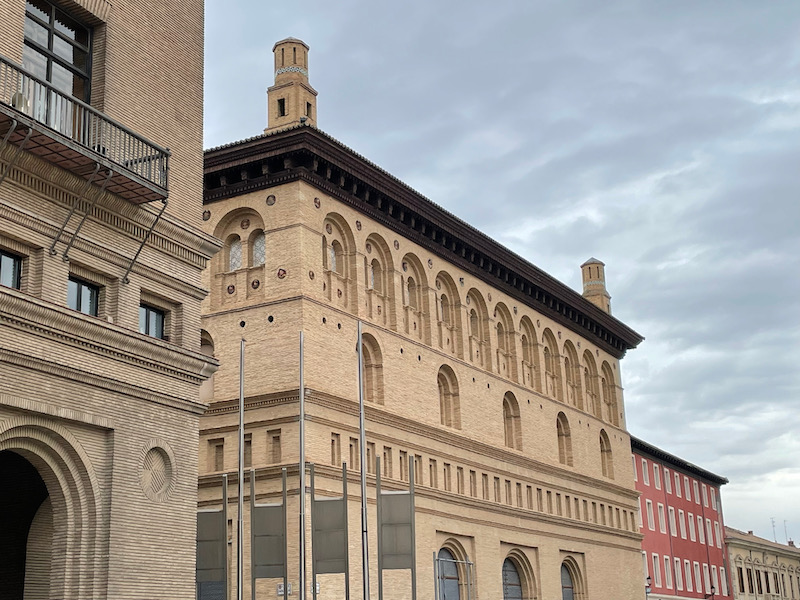
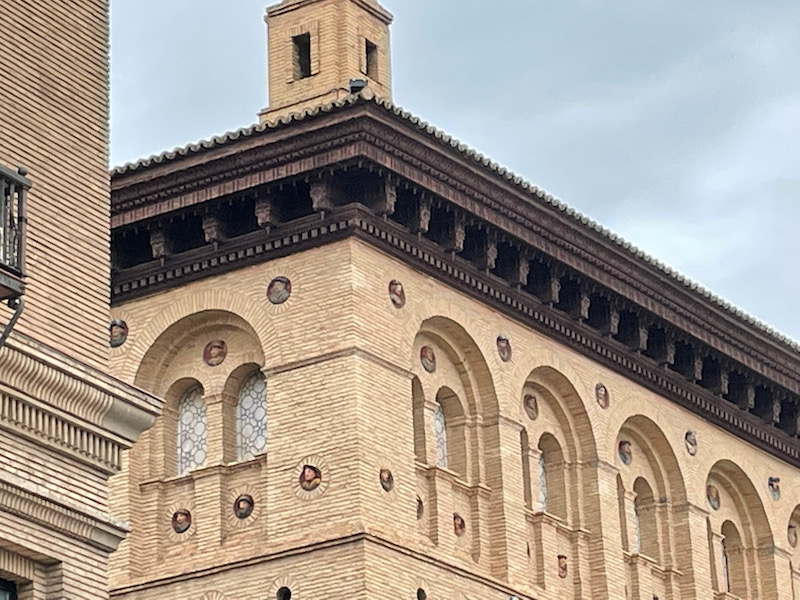
Next door is the town hall, which has a very similar architectural style although it wasn't built until 1946.
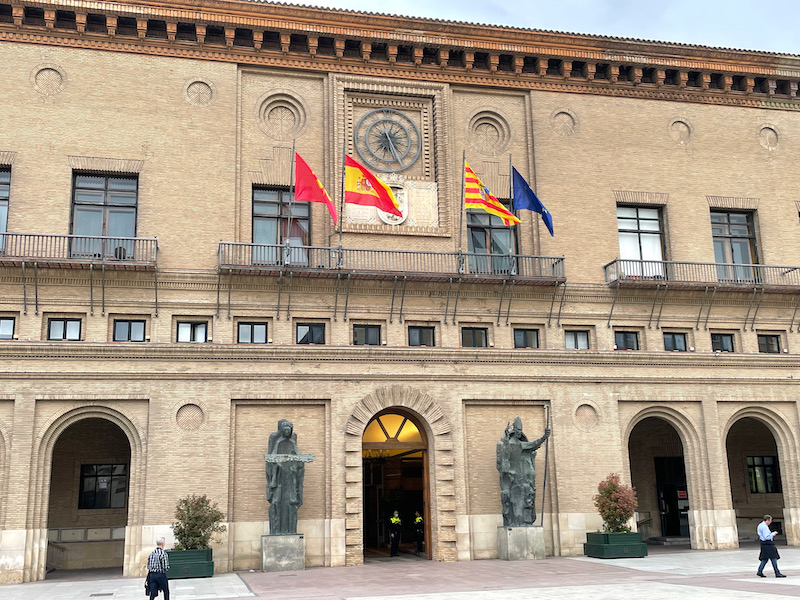
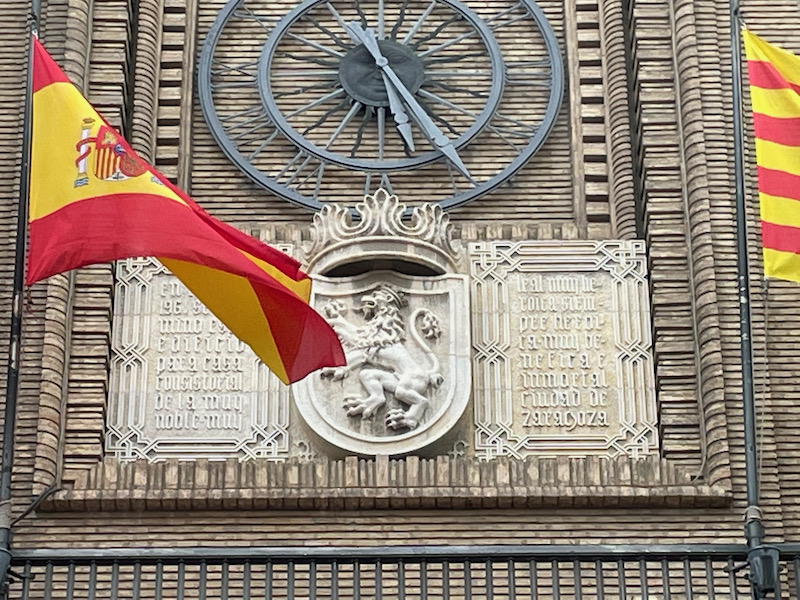
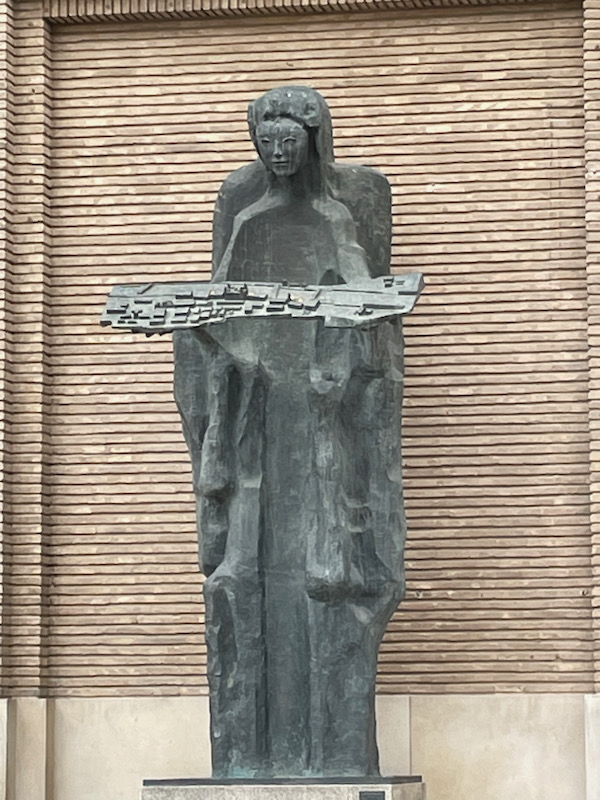
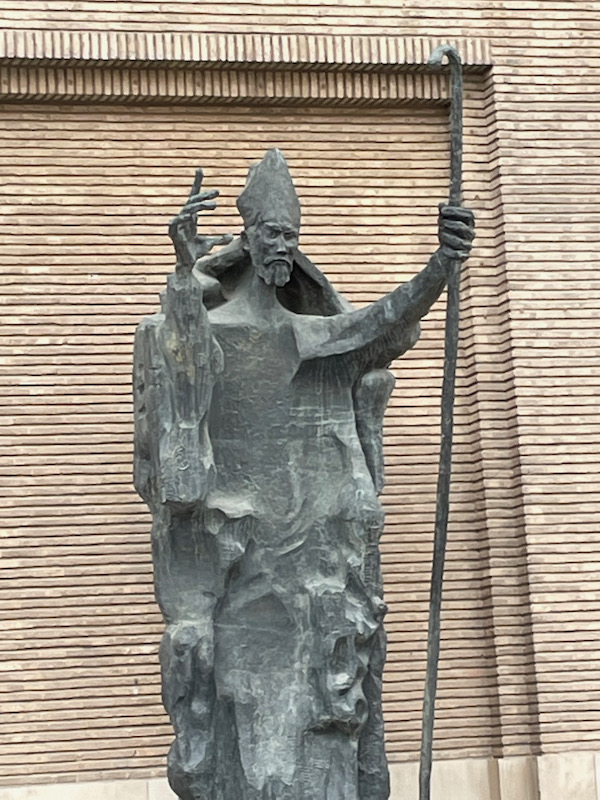
I think this is a good time to talk about what Mudéjar style is. If you have been following my blog for awhile, you can probably spot Romanesque "rounded" arches and Gothic "pointed" arches. Mudéjar style was used in the Iberian Christian kingdoms (like Spain) between the 13th and 16th centuries. It usually uses brick and wood in both a constructive function and a decorative function. Mudejar decoration and ornamentation includes stylized calligraphy and intricate geometric and vegetal forms. The classic Mudéjar elements include the horseshoe and multi-lobed arch, molding around an arch, wooden roofing, fired bricks, glazed ceramic tiles, and ornamental stucco work. As we go through the buildings in Zaragoza, you should be able to pick out these things fairly easily.
The Cathedral-Basilica of Our Lady of El Pilar is the largest Baroque temple in Spain. There have been several churches built on the same site over the years, including a tiny chapel built by Saint James in about 41 AD after an apparition of the Virgin Mary (also called our lady of Pillar). Over the years, the churches have been transformed through various styles: Romanesque, Gothic, then Mudéjar. The 12th century Romanesque church was damaged by fire in 1434, and reconstruction began in the Mudéjar Gothic style. Only a few parts of this 15th century church remain, including the choir stand and the altarpiece in alabaster. The current Baroque church was finished in 1686. Viewing it from the other side of the river, you can see the tall towers and multiple domes. The exterior walls are quite plain, so it looks much better from a distance :-) The angels over the entry door are about the only decoration.
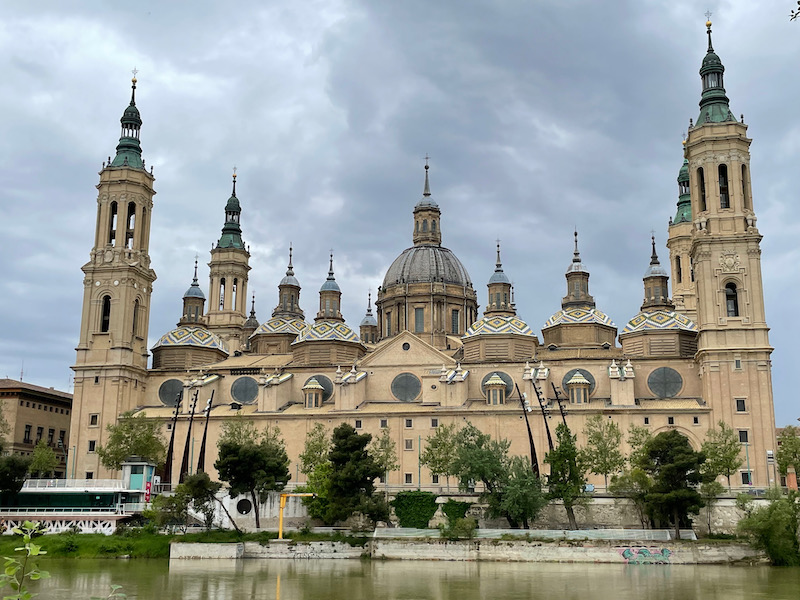
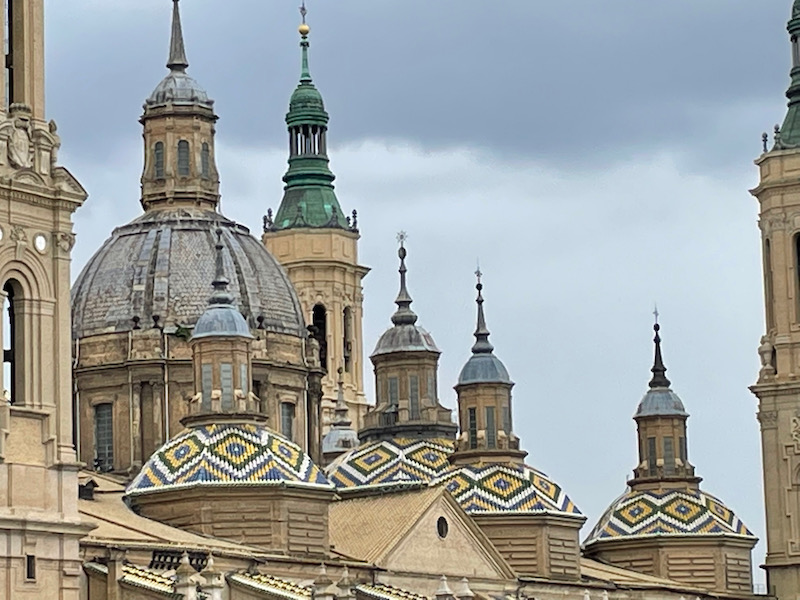
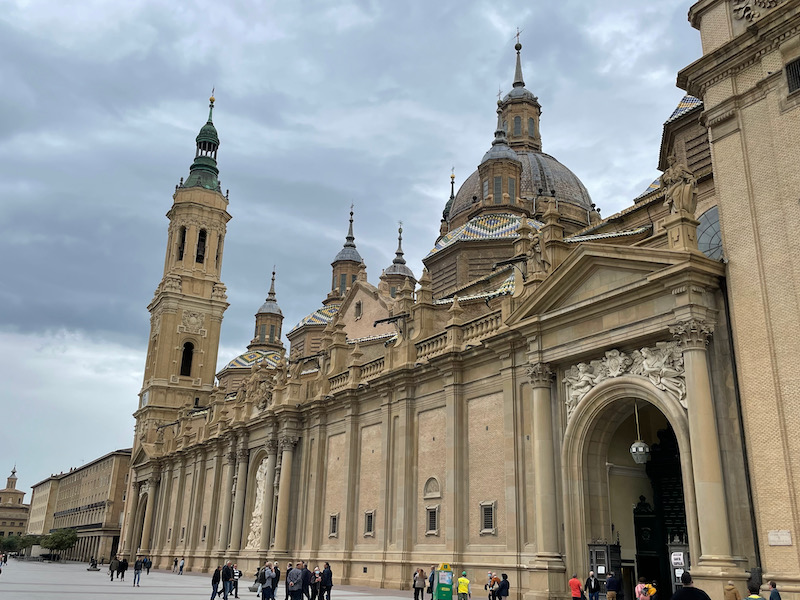
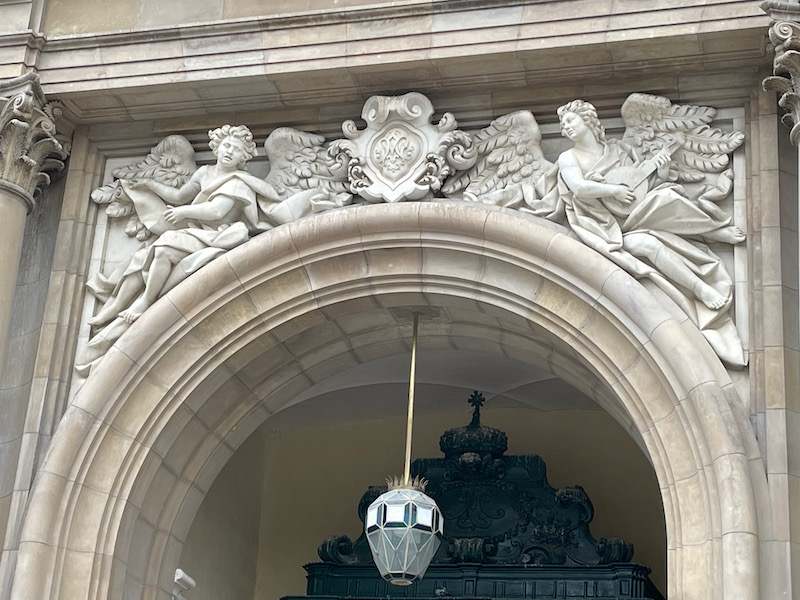
Inside, it is a fairly typical design with 3 aisles in the nave with the middle one being the widest. Along the sides are side chapels. From the outside, we saw all of the domes, and on the inside, the domes are highly decorated with paintings, mostly from the 18th century.
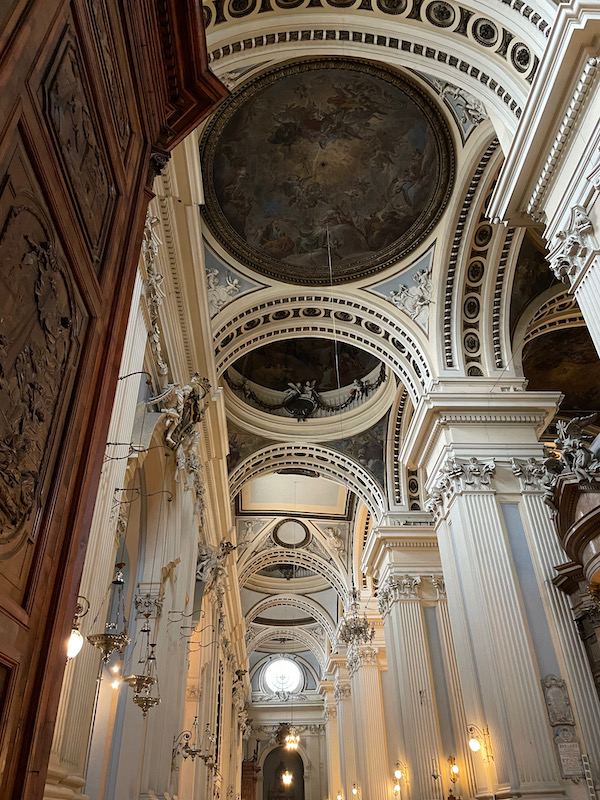
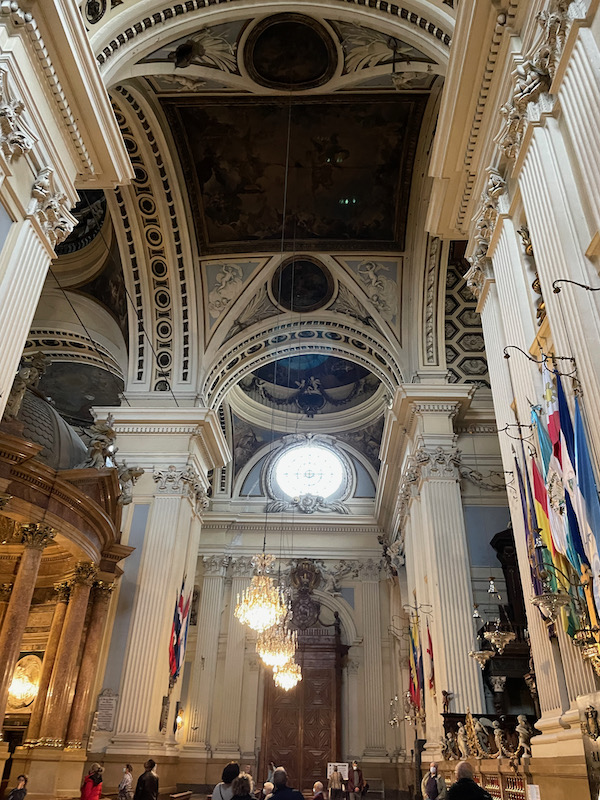
The Chapel of Our Lady of the Pillar is an independent chapel within the set of naves of the Cathedral. It was designed between 1750 and 1765 in Spanish Baroque style. You can see that it has its' own dome inside the Cathedral, which is highly decorated, along with Baroque decor in every space you can imagine. The main sculpture group in the middle is entitled "The coming of the Virgin del Pilar to Zaragoza". Here you see the Virgin surrounded by angels, turning her face towards the group people in a bas-relief to the left.
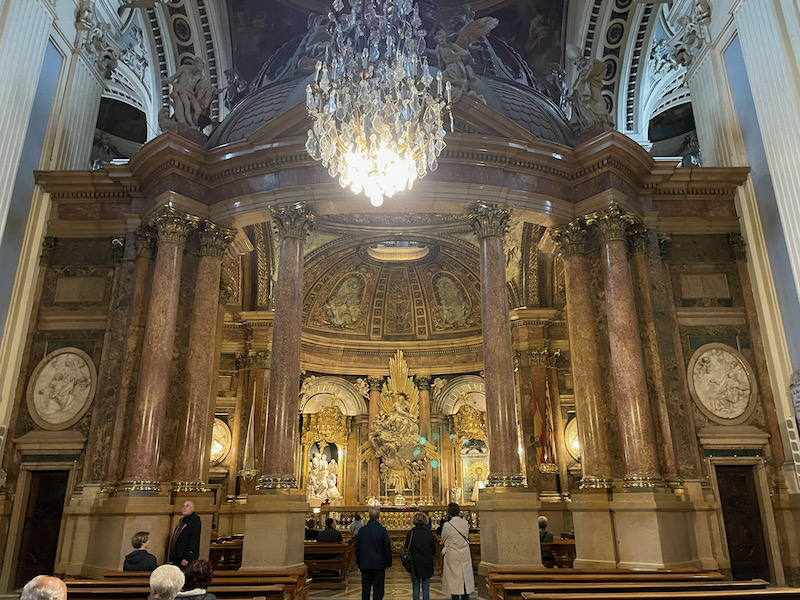
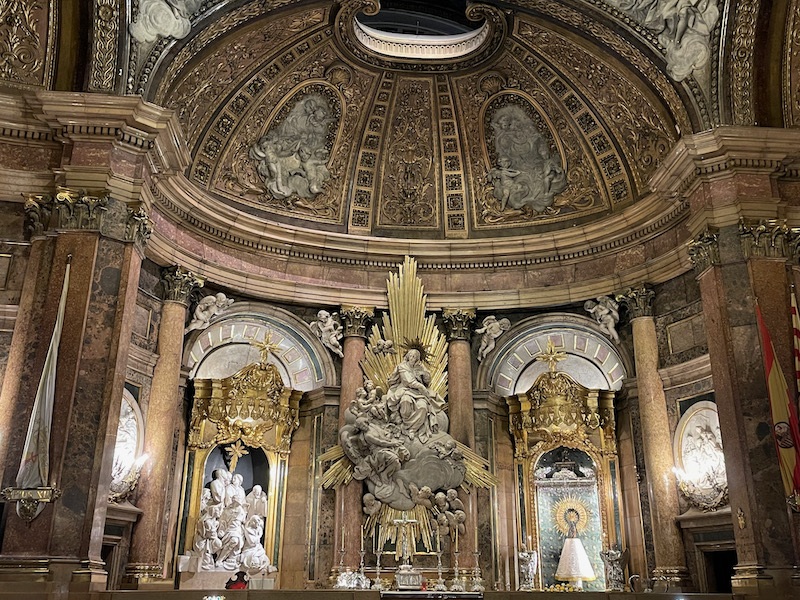
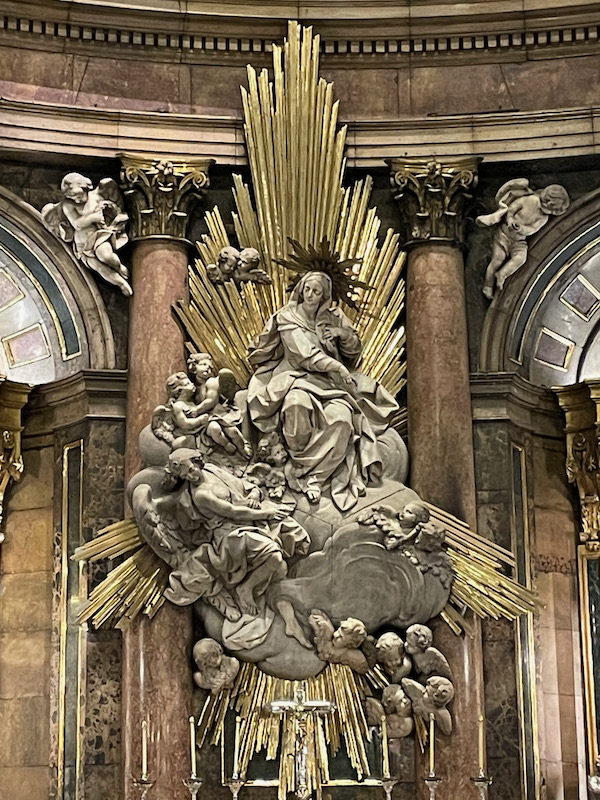
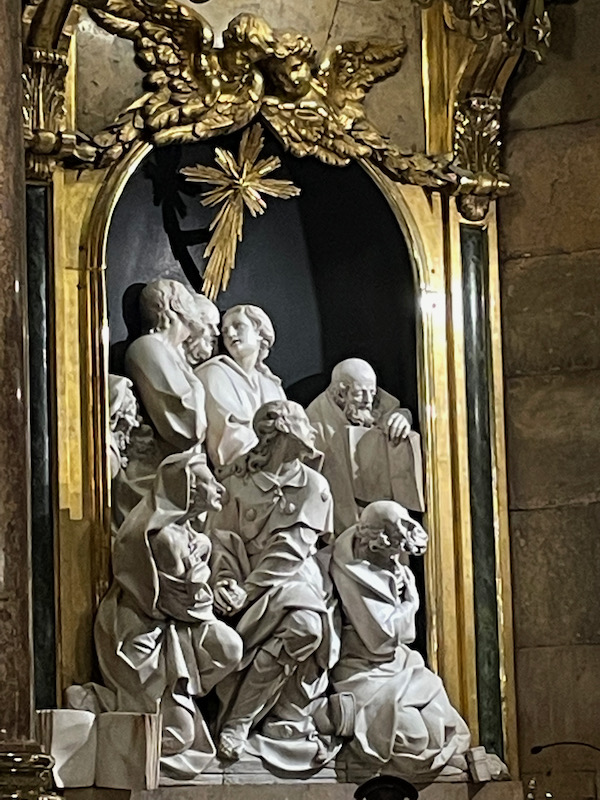
Another chapel with an amazing altarpiece, this one with a polychrome bas-relief with the Virgin.
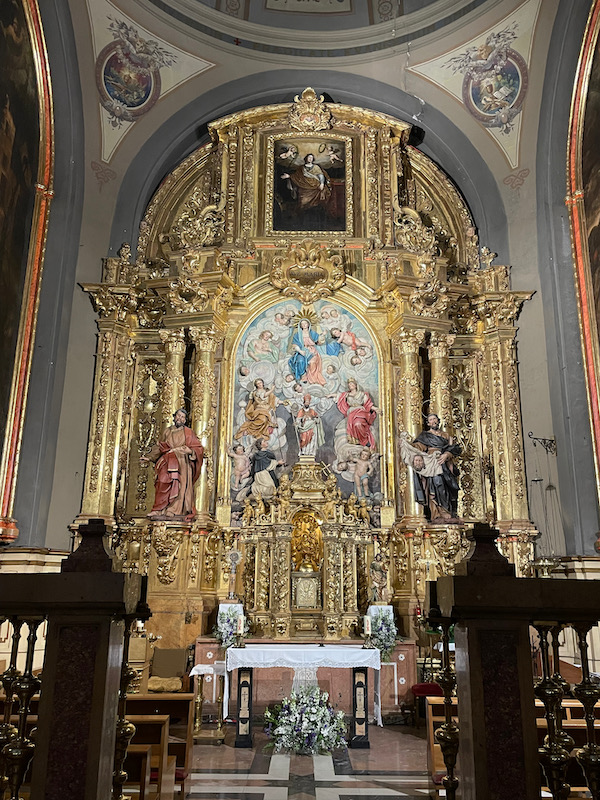
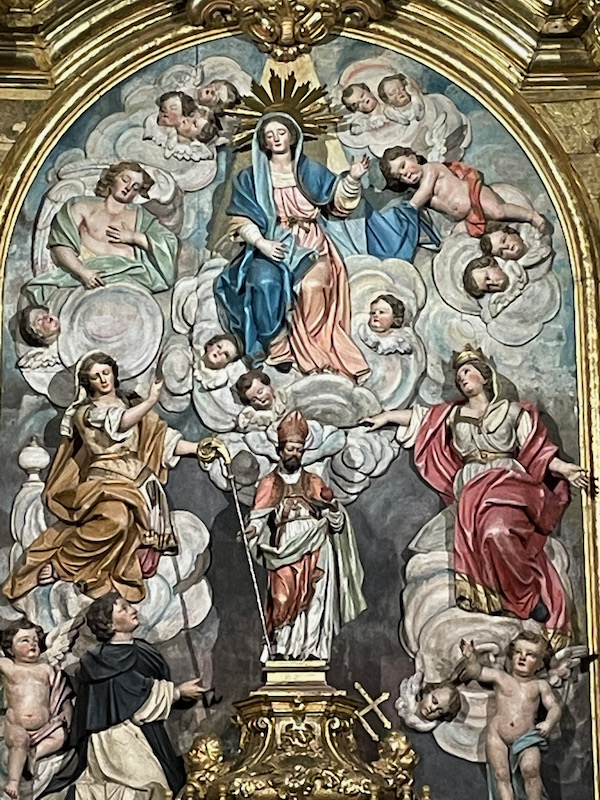
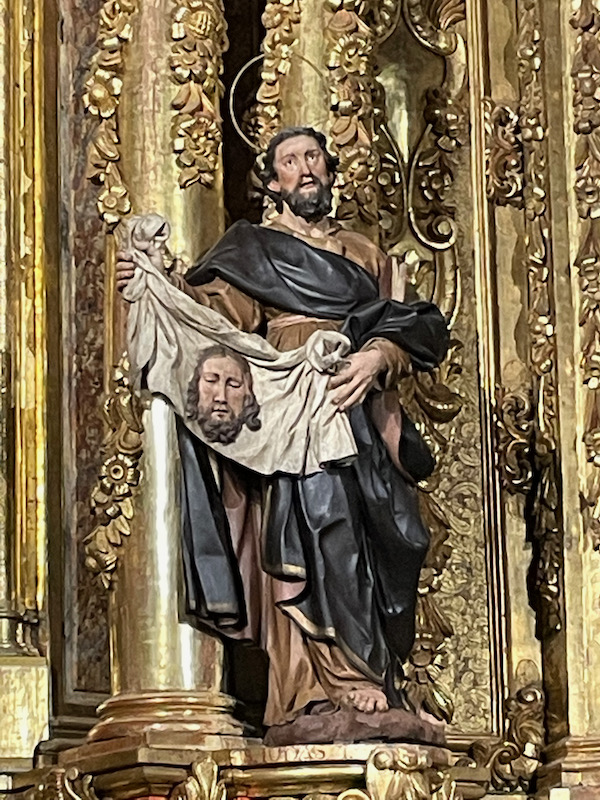
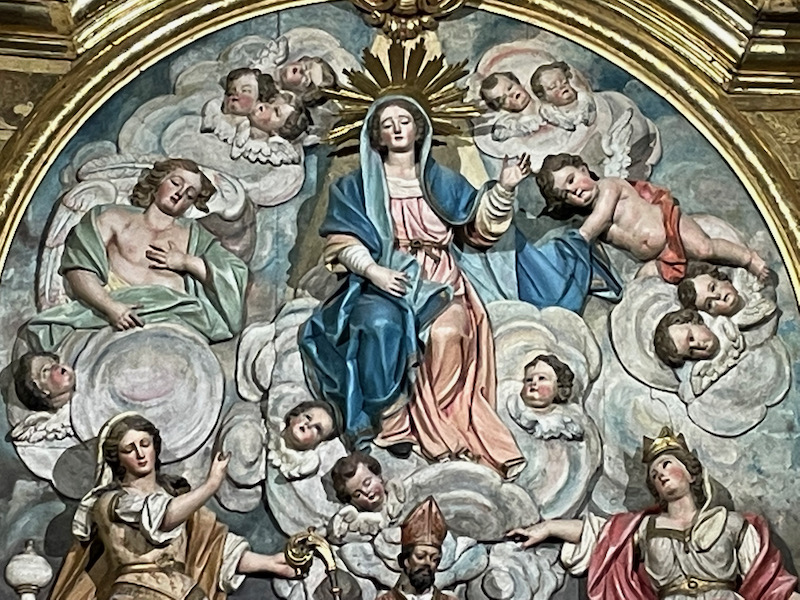
Here we have the main altarpiece, called the Altarpiece of the Assumption, carved from alabaster between 1509 and 1518. The style of the architecture of the altarpiece is late Gothic, although some of the scenes show Renaissance characteristics. There are 7 scenes, separated by columns with Gothic canopies housing saints and apostles. The scenes are: Meeting of Saint Joachim and Saint Anne at the Golden Gate, the Annunciation, the Visitation, the Adoration of the Shepherds, the Adoration of the Magi, the Pietà, and the Resurrection. I show a few of these, along with a couple pictures attempting to show the exquisite carvings that decorate the altarpiece.
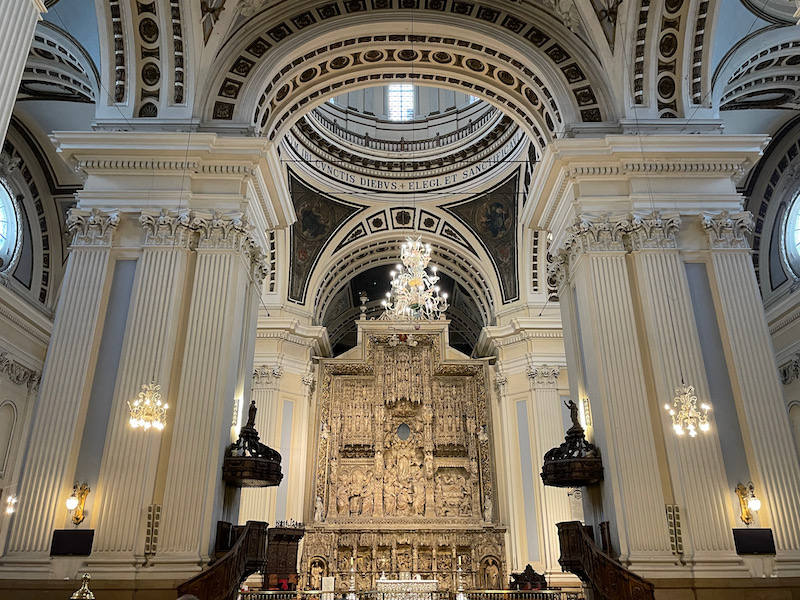
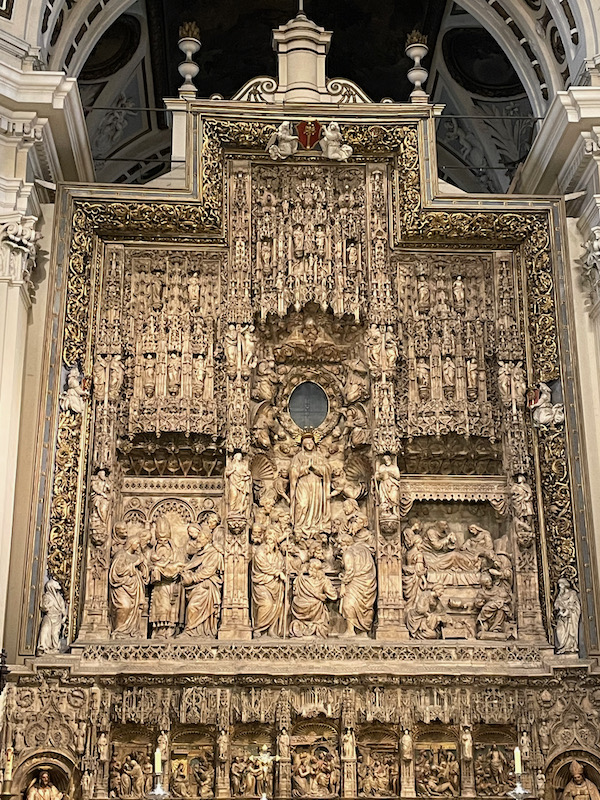
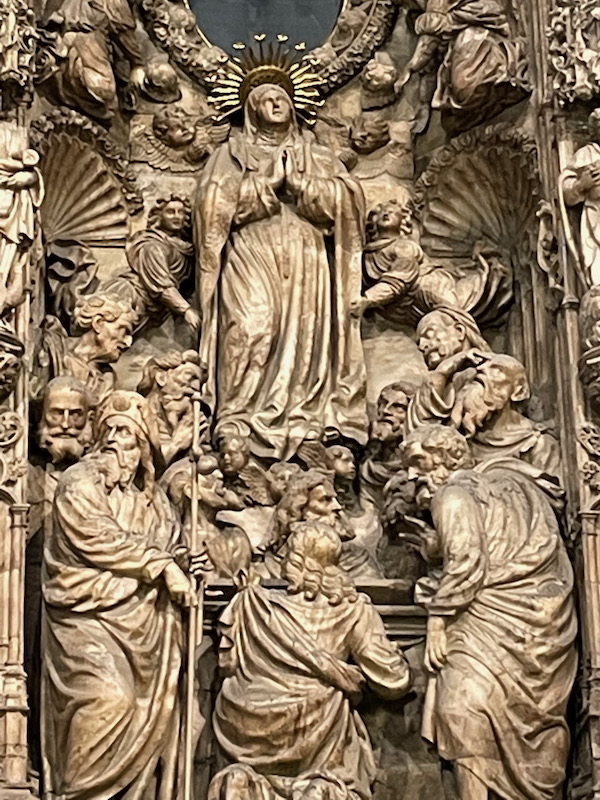
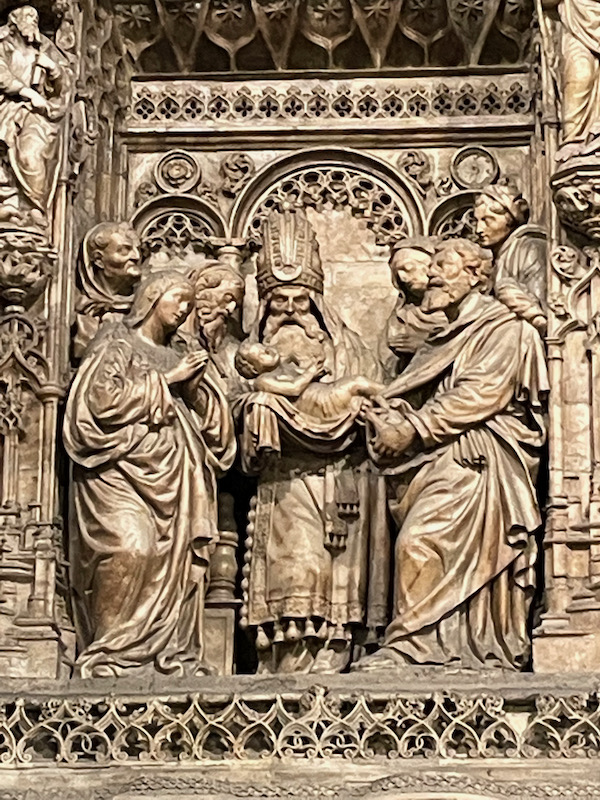
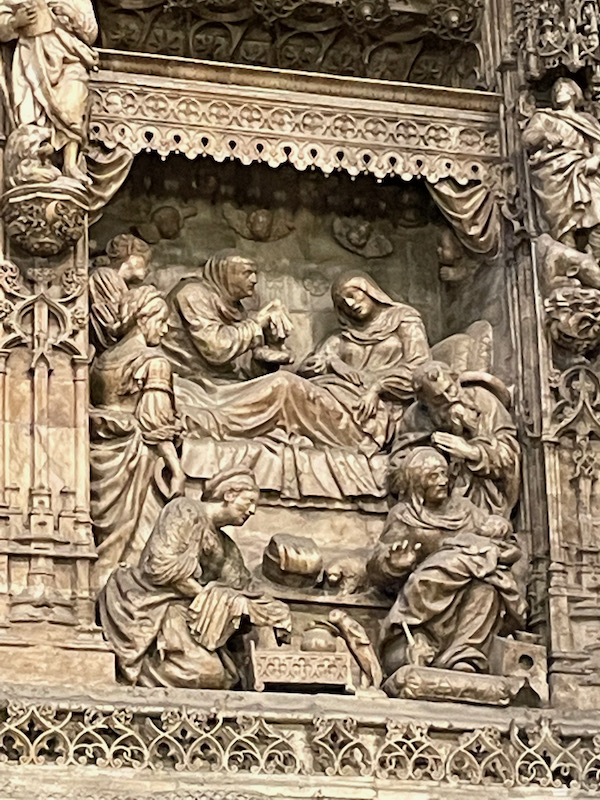
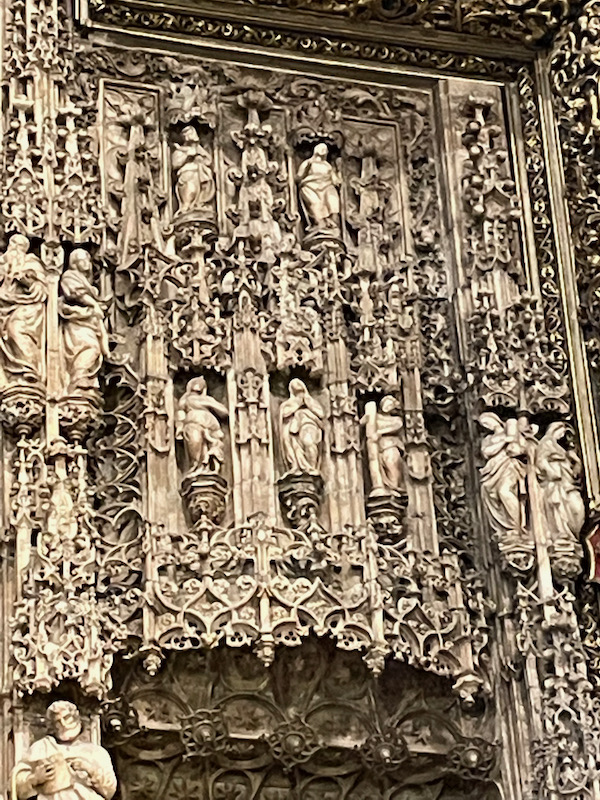
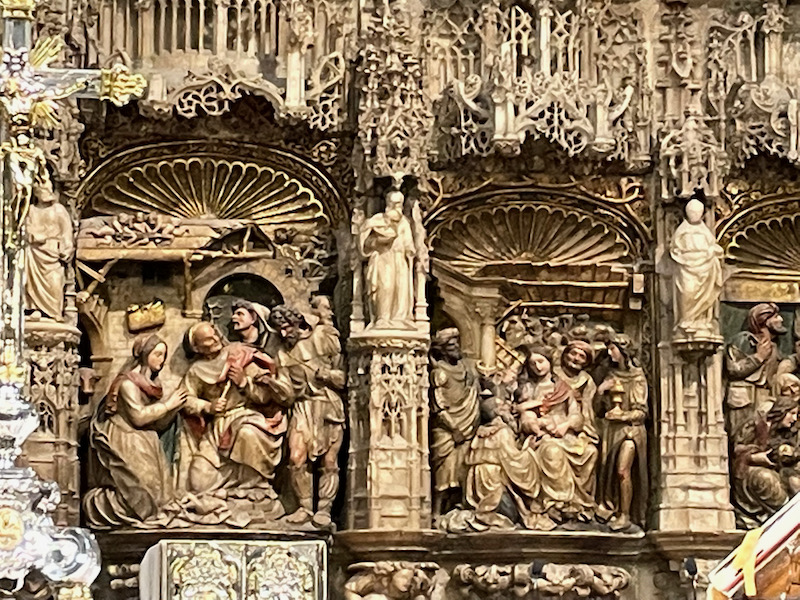
Chapel of Saint Anthony of Padua was done in 1713 and celebrates Saint Anthony of Padua, a Portuguese saint that has been worshiped since the 14th century. The middle of the altarpiece shows Saint Anthony of Padua with a Child Jesus in his arms. On the side wall is a sculpture of imitation marble plasterwork showing the apparition of the Virgin to Saint Anthony.
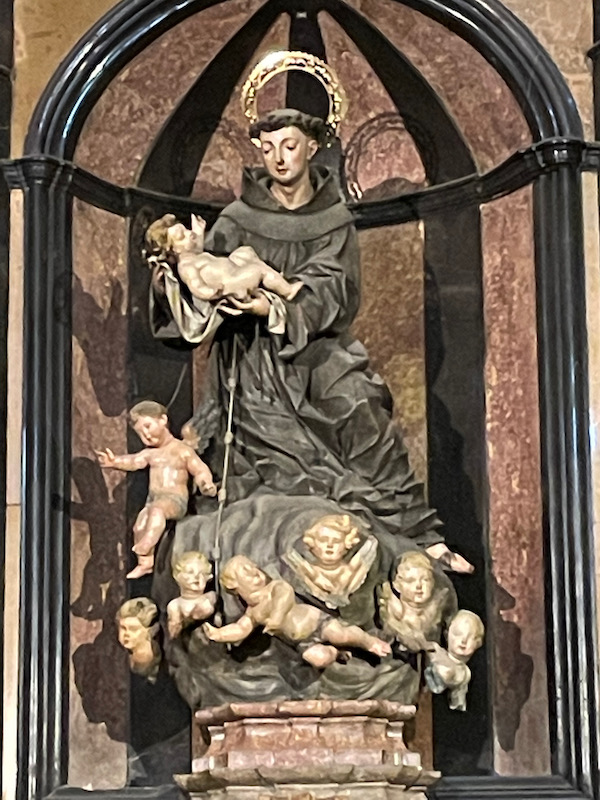
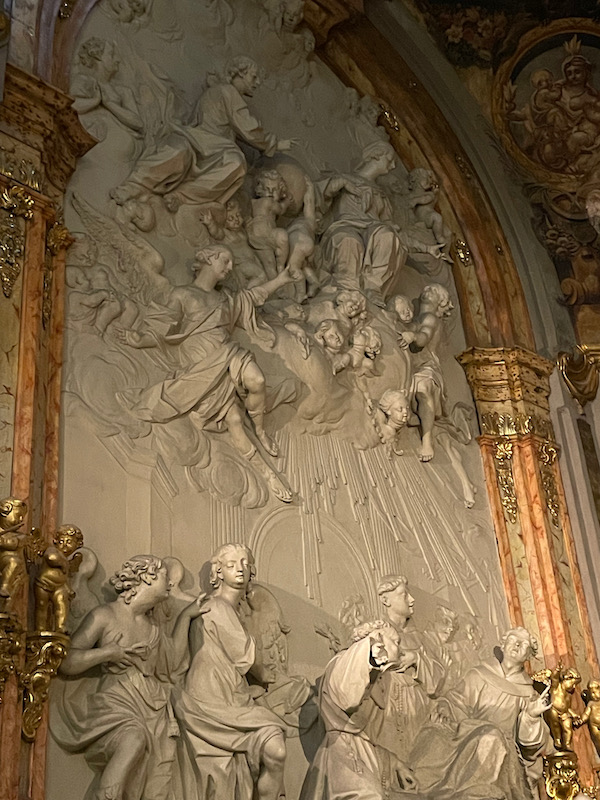
We were also very close to the Mercado Central, which was designed in 1895 to replace the traditional outdoor market that took in the old market square, and completed in 1903. The building has an iron structure similar to that of the original Les Halles market in Paris. It is rectangular in shape with 3 aisles, the central one being wider and higher than the ones on either side. The decorations on the outside and inside show agricultural products as well as livestock and seafood that are sold there.
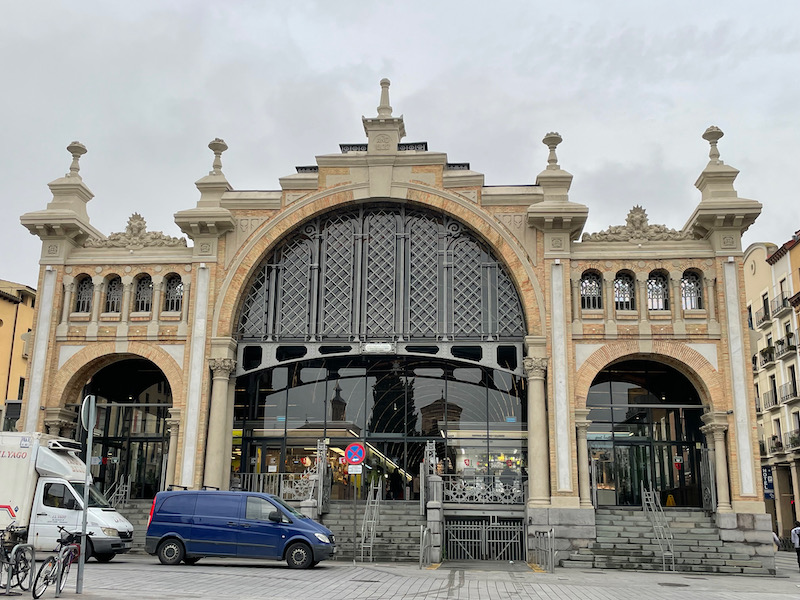
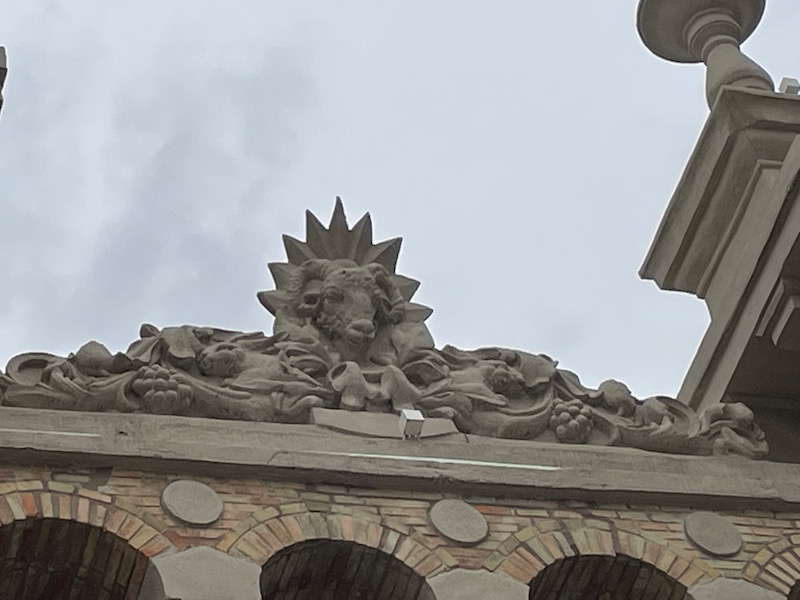
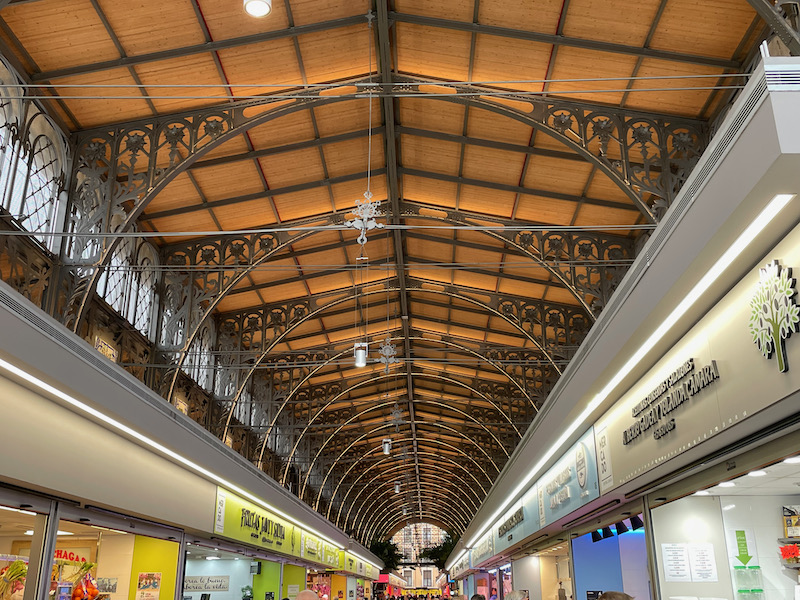
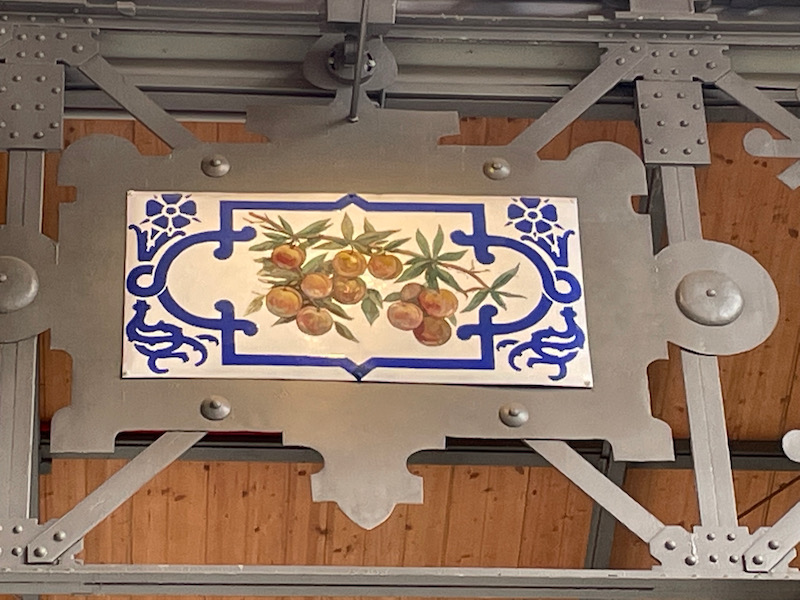
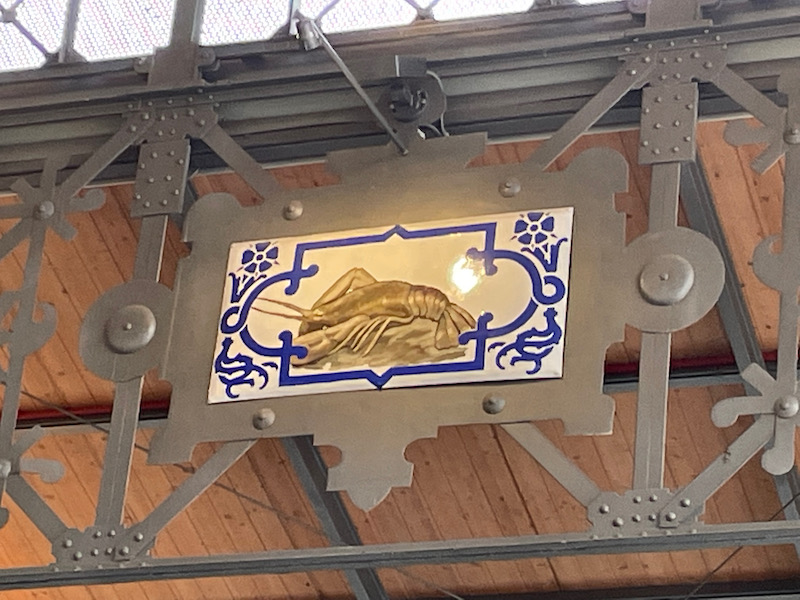
The Iglesia de Santa Isabel de Portugal was next door to our hotel but unfortunately, never open during our visit. It dates from 1682 and has rich alabaster carvings on the façade in light-and-dark tones. Several characteristic symbols of Aragon can be seen, such as the coat of arms of Saint George. One of the niche's on the lower level has a statue of Saint Andrew Avelino.
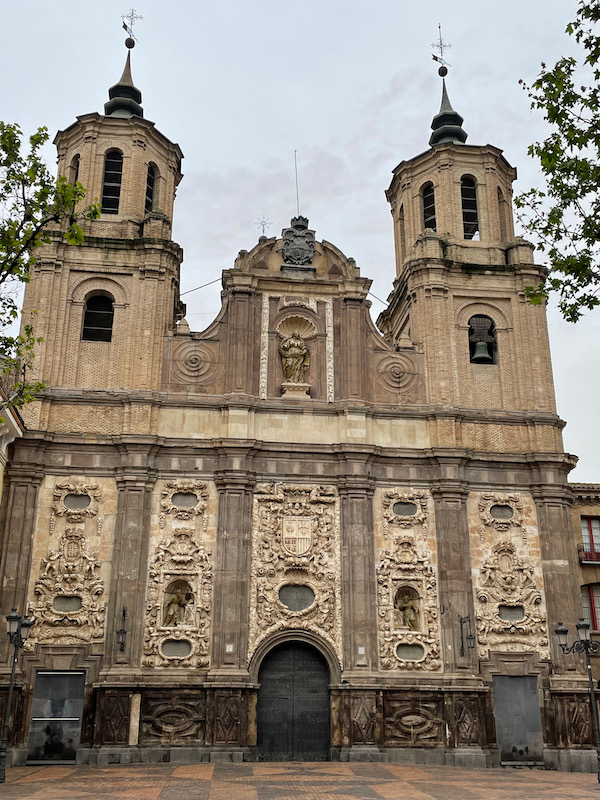
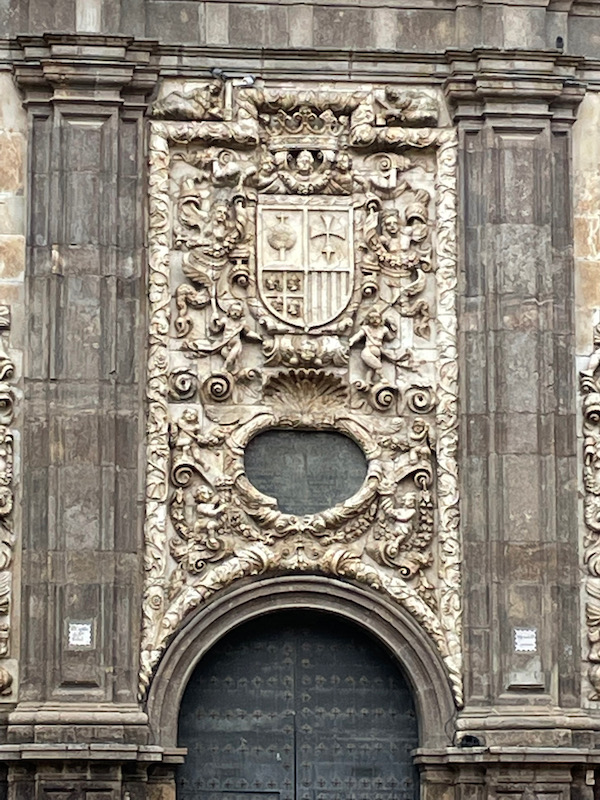
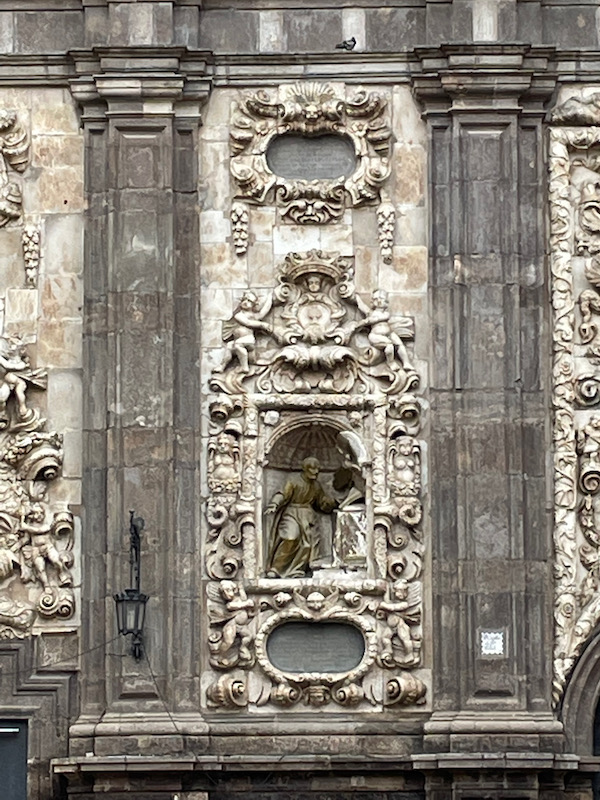
The Puerta del Carmen is the only door that remains of the twelve (four Roman and eight medieval) that were part of the defensive wall. Built in 1789 and inaugurated in 1792, its structure is like that of a Roman triumphal arch. It used to have houses on either side, and the last ones were demolished in 1927, leaving the gate as a free-standing monument. A bit of trivia: a bus collided with the monument one morning in 1997 , dislodging several of the stone blocks. The gate was restored and some protective pieces were added to the roundabout to prevent future accidents.
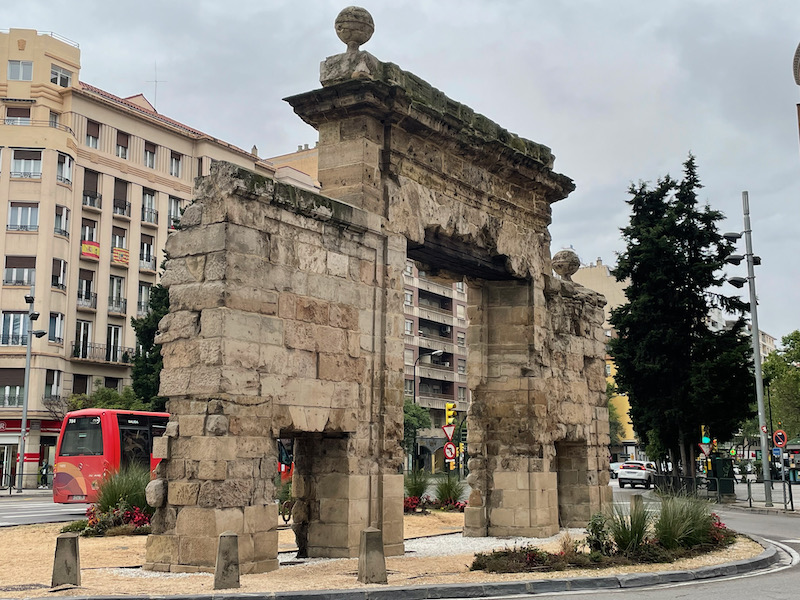
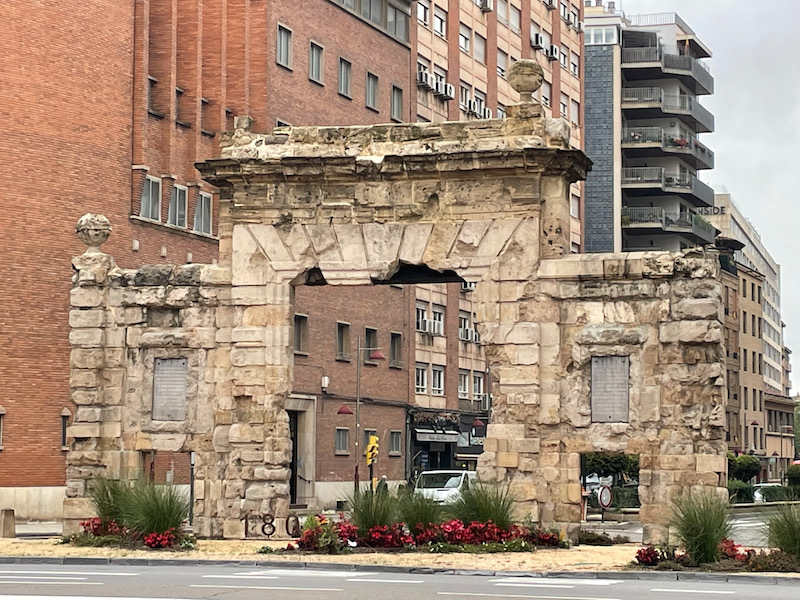
Walking down Paseo de la Independencia, we were able to see the old post office. It was inaugurated in 1926 and is in the neo-Mudéjar style building. It is interesting how the Mudéjar elements on the façade, such as glazed ceramics, are integrated with the Renaissance arches.
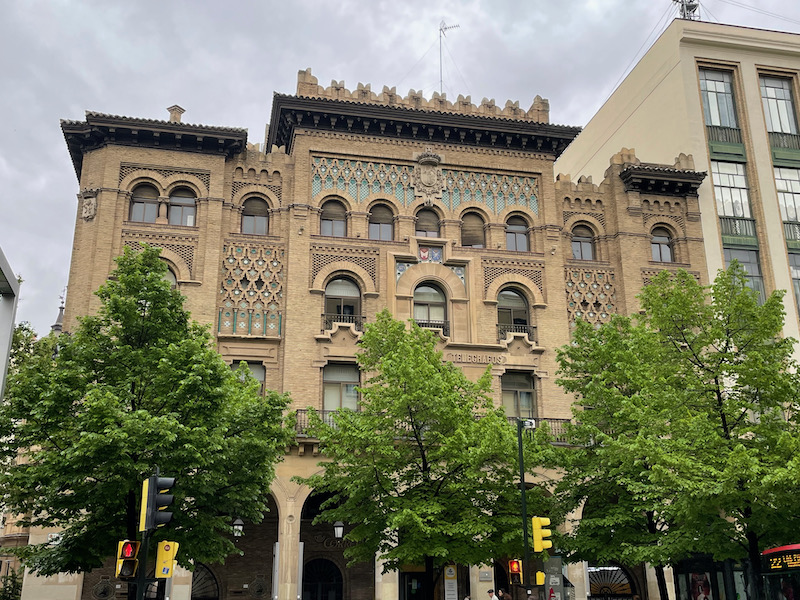
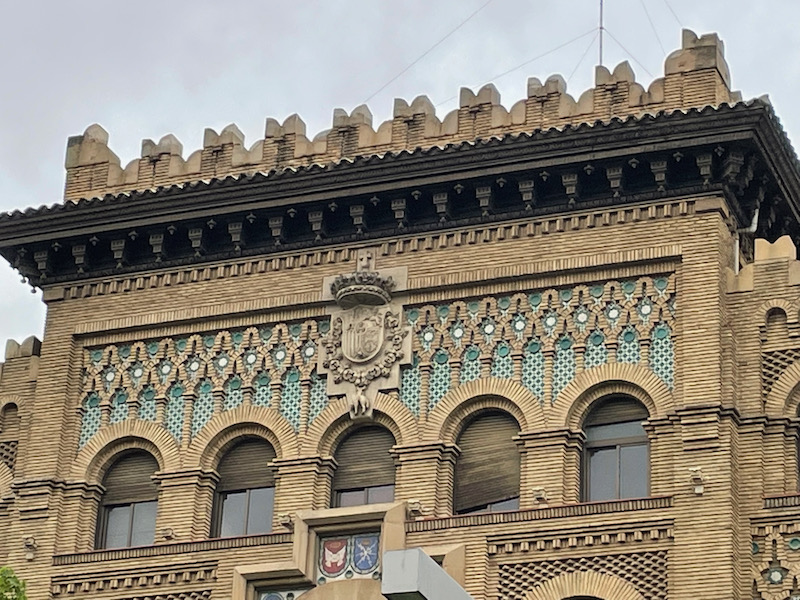
The Basilica of Santa Engracia was built on the spot where Saint Engratia and her companions were said to have been martyred in 303 AD. The façade was begun around 1511 by Gil Morlanes El Viejo and completed by his son 5 years later. It was modified between 1754-1759 after part of the church collapsed. The church was mostly destroyed in 1809 during the Siege of Saragossa during the Spanish War of Independence. It was rebuilt between 1891 and 1899. The facade is shaped like an altarpiece adorned with medallions and sculptures of various characters and saints. Four niches on the sides of the door represent the Fathers of the Western Church (only that of Saint Jerome is original). The upper niches house the Virgin of the Holy Masses flanked by the Catholic Monarchs, patrons of the temple.
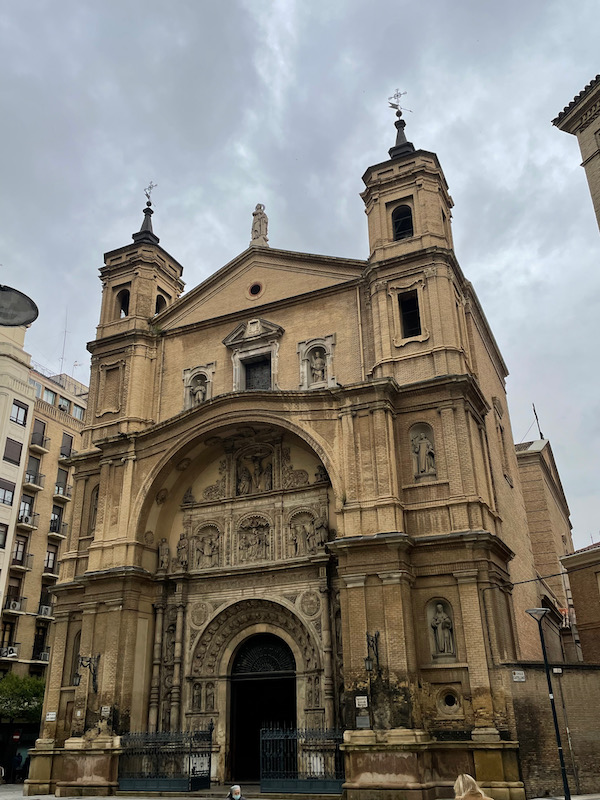
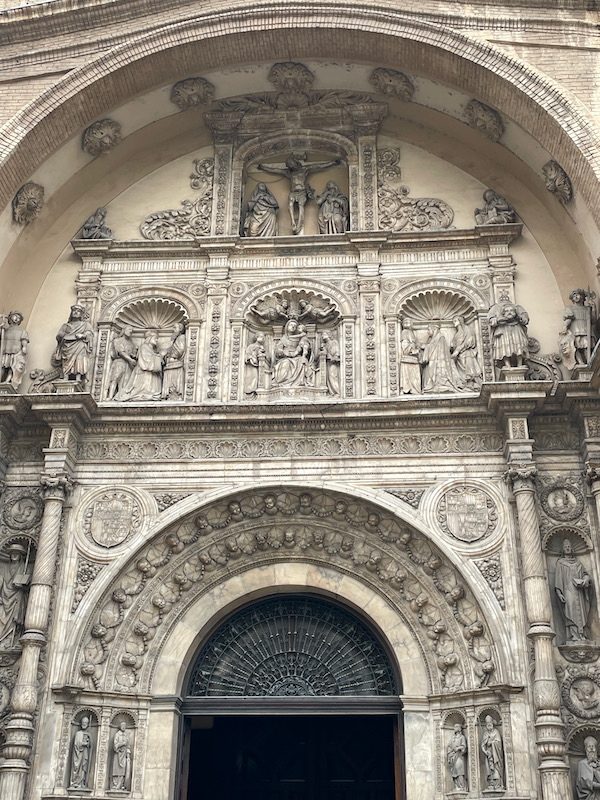
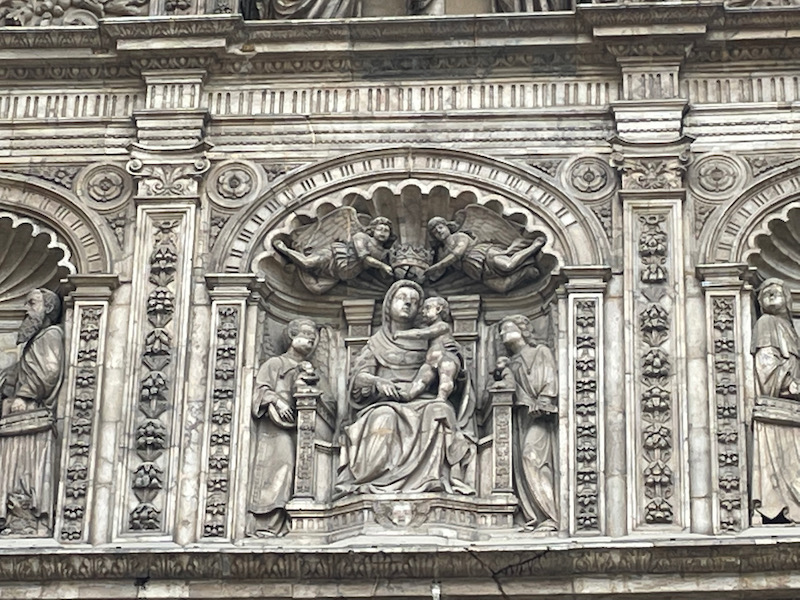
The interior has a basilica plan, with a nave and side chapels between the buttresses. Just inside the front door is the Baptistry, with a white marble baptismal font and baldachin top, with Talavera ceramic wainscoting.
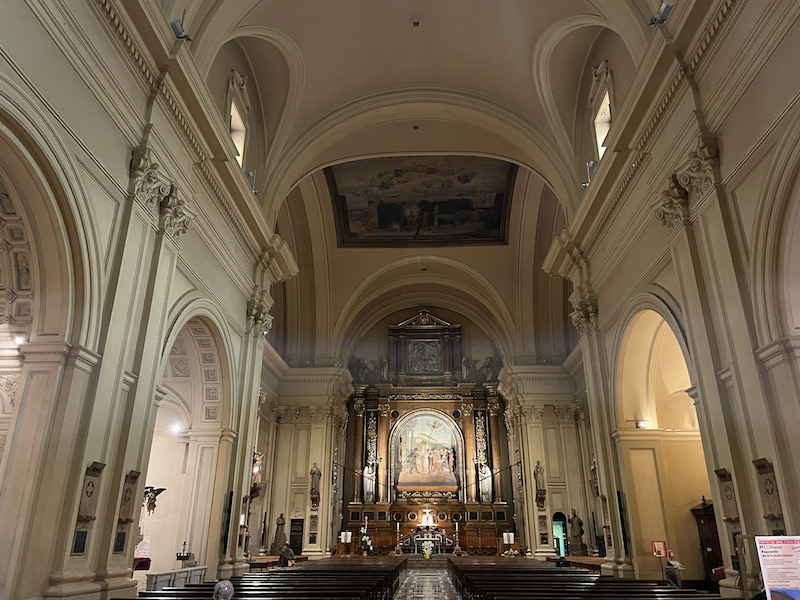
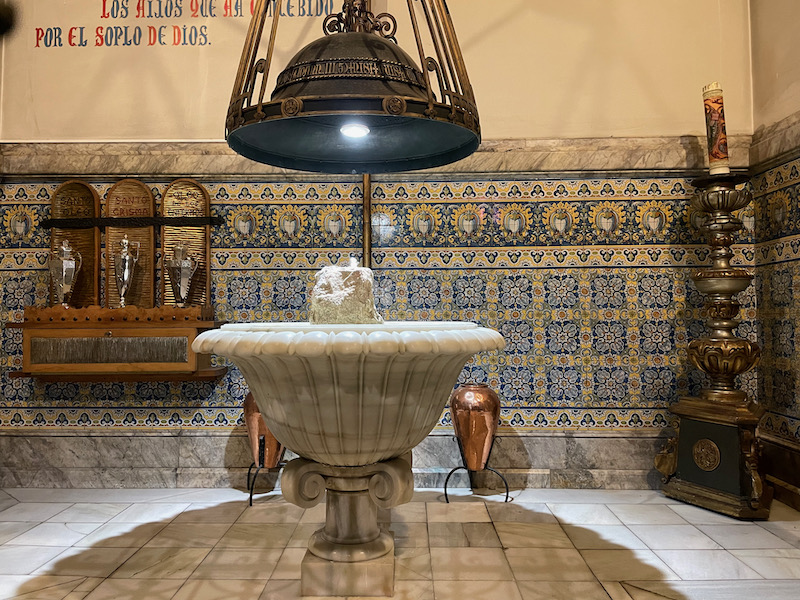
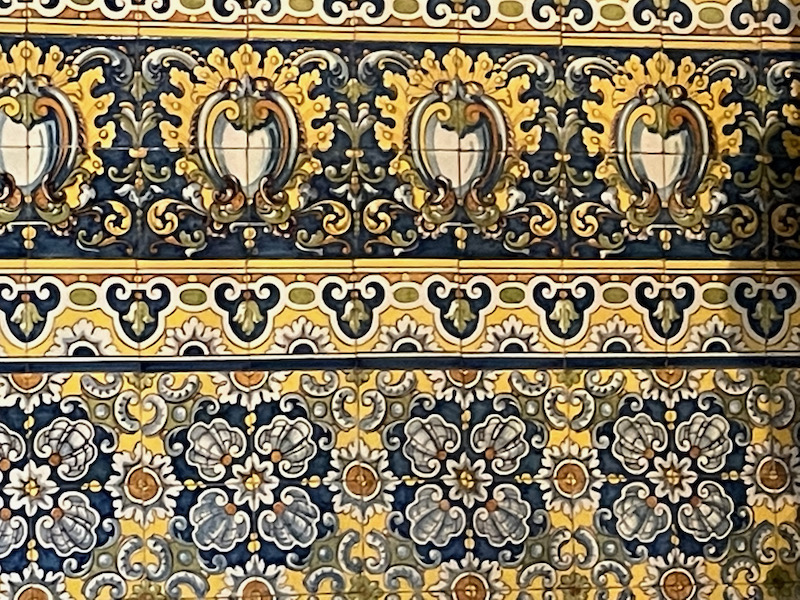
Next is the chapel of Saint Anthony of Padua. The neo-Gothic altarpiece is made out of cedar, and has polychrome statues of Saint Thomas (on the left), Saint Anthony (in the middle), and Saint Helena (on the right).
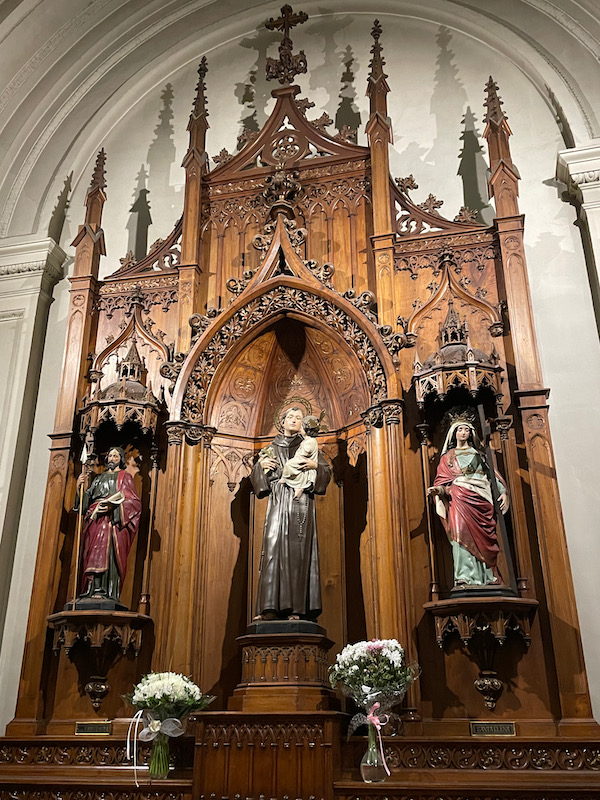
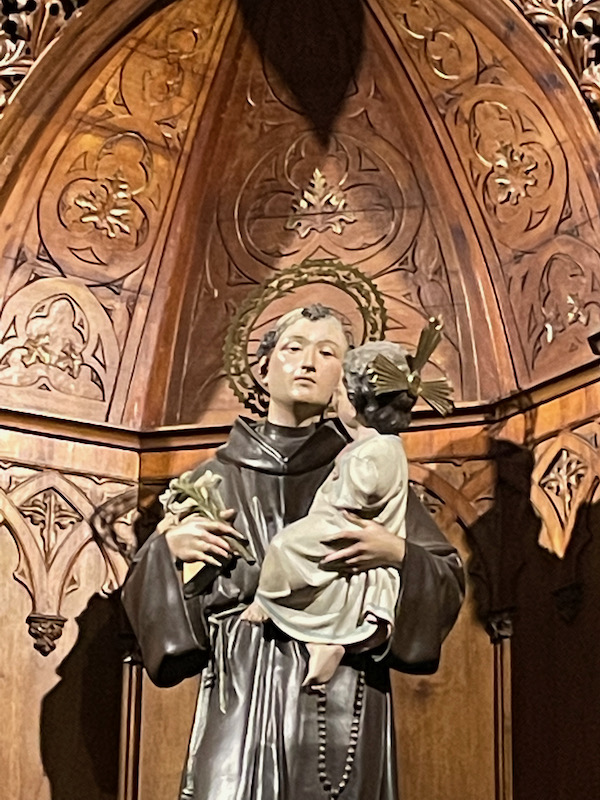
The main altarpiece shows the Martyrdom of Santa Engracia in a bas-relief and there is another bas-relief altar in another chapel. This church in particular tended to have more bas-relief altarpieces than the other churches we had seen.
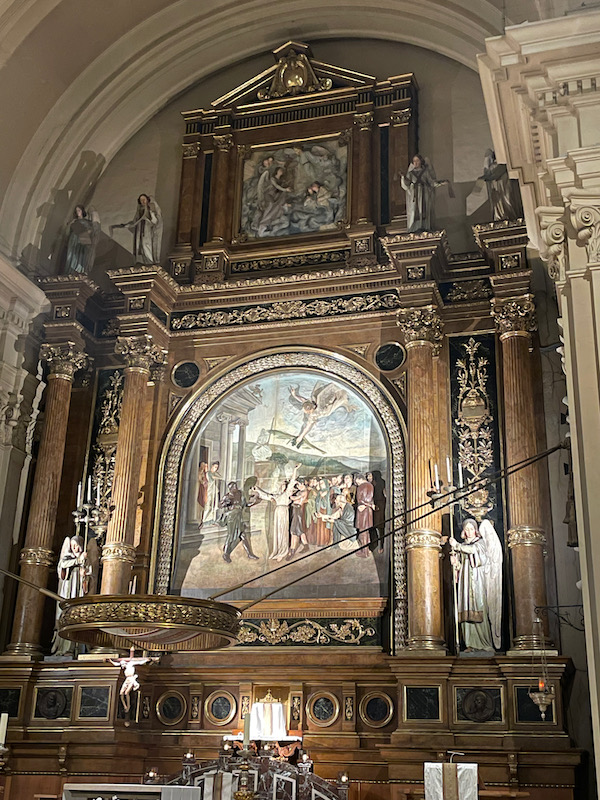
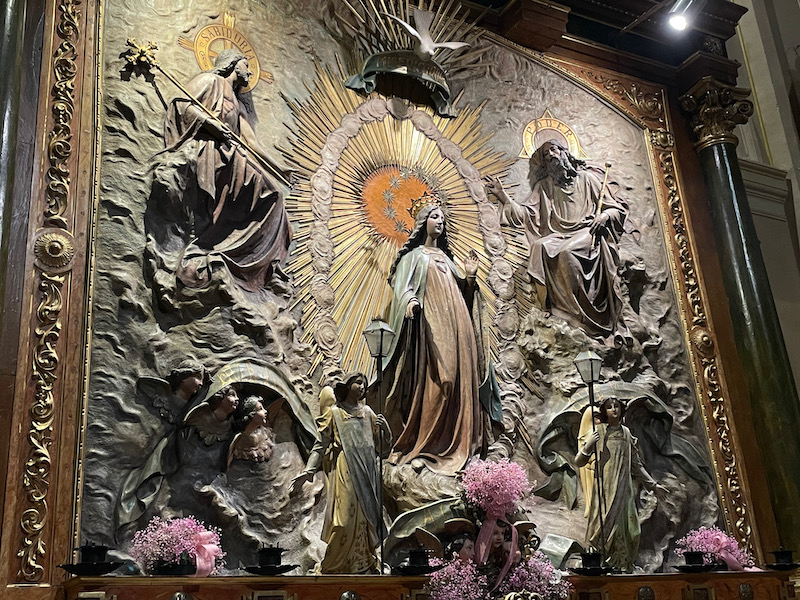
In the center of the Plaza de los Sitios de Zaragoza stands the monument created in 1908. The composition represents different characters and events from the Siege of Zaragoza around a pedestal. The monument is crowned by the figure of a woman leaning on the city's coat of arms.
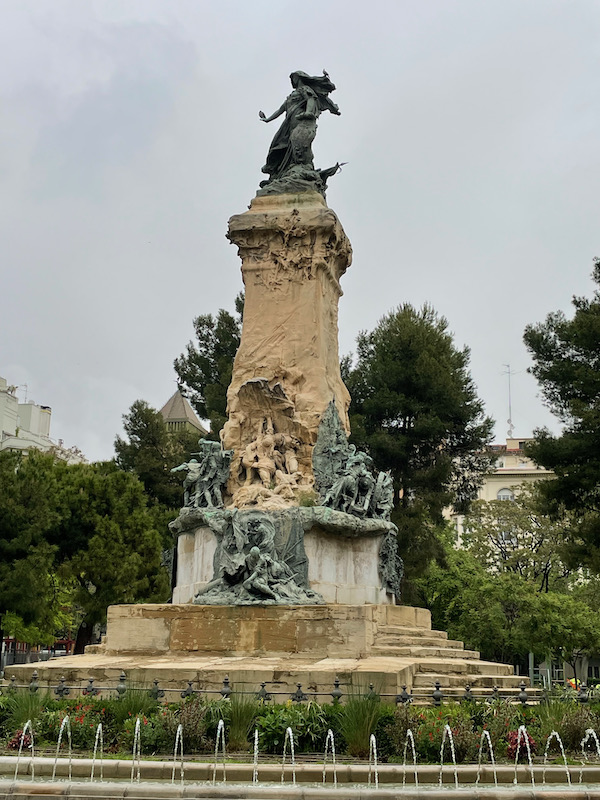
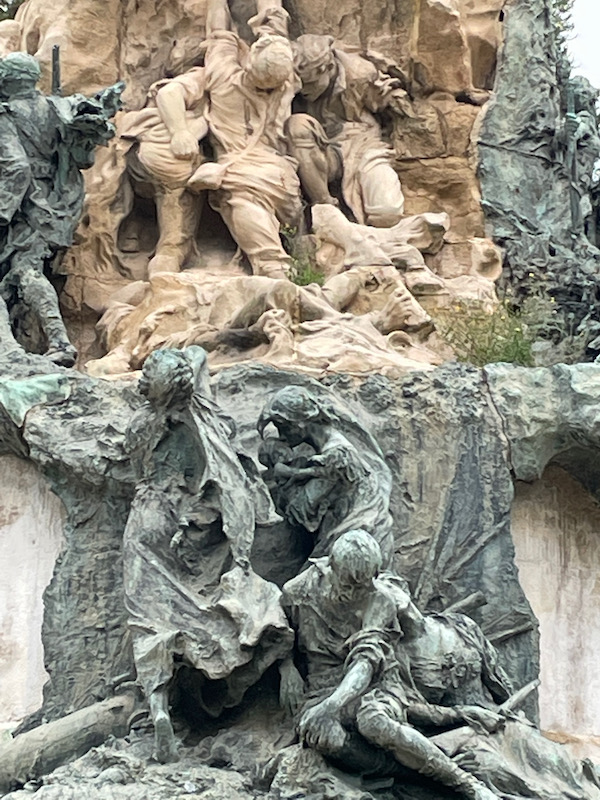
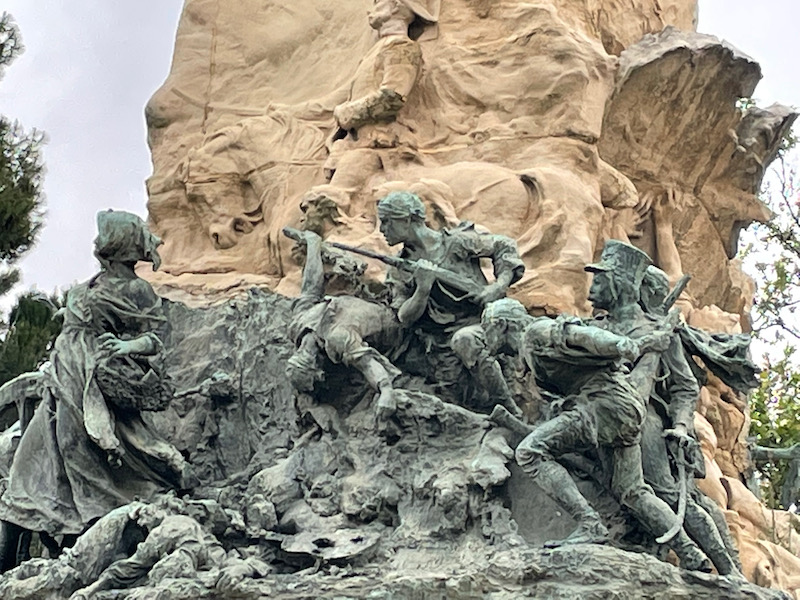
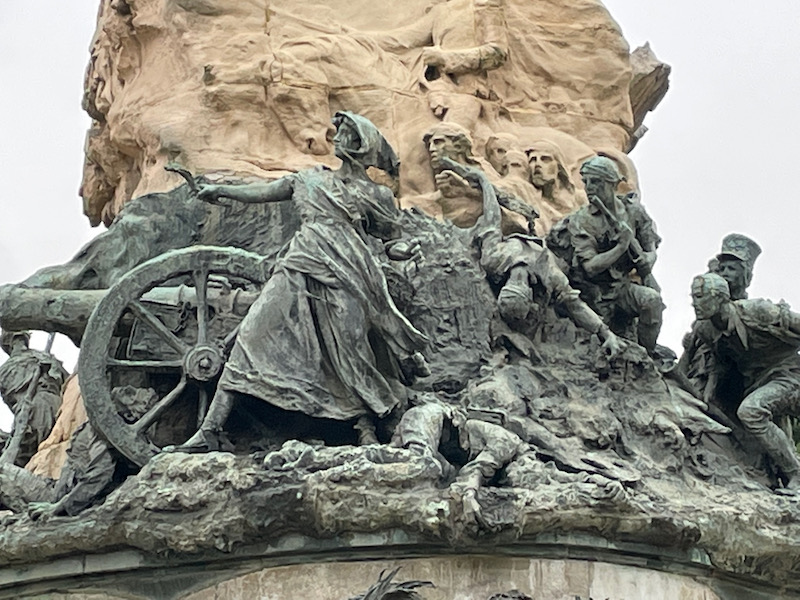
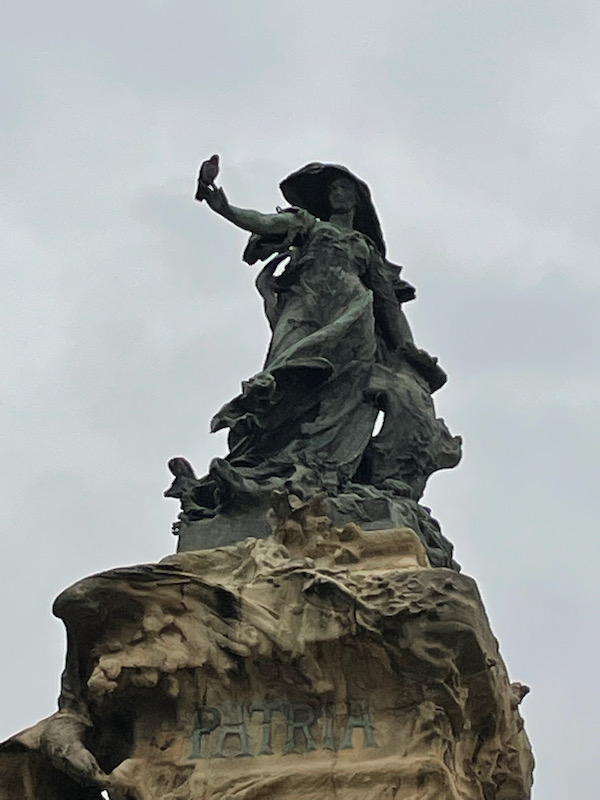
San Miguel de los Navarros church is another church that I hadn't planned to visit, but it happened to be open when we walked by. The part that we walked by, with the door, was very unassuming and it wasn't easy to get pictures of the exterior, as all the other streets were fairly close and there were quite a few trees. I did get a decent picture of the main portal and the tower. Above the door is a sculpture of the Saint Michael the Archangel defeating the devil.
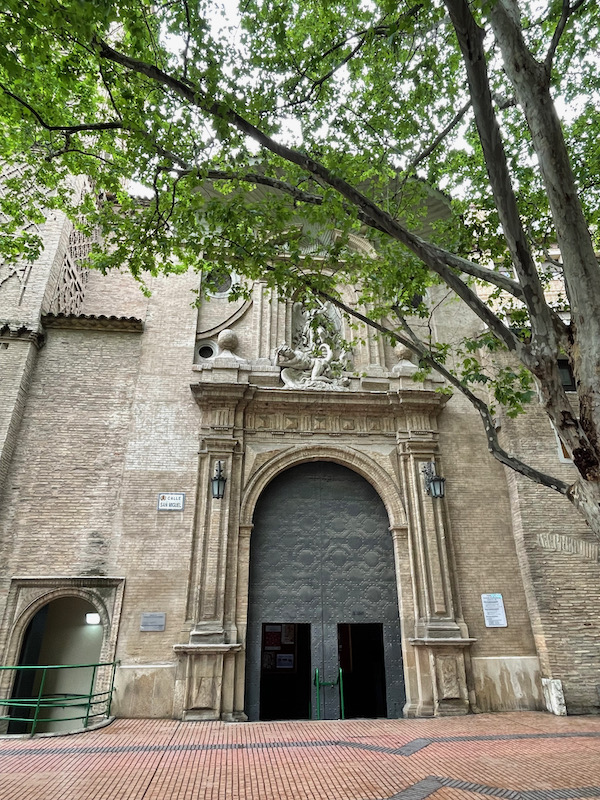
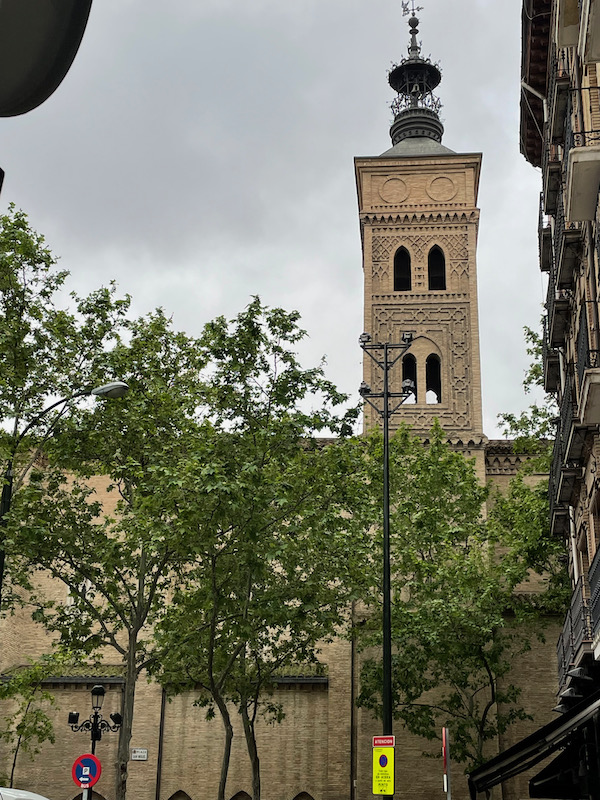
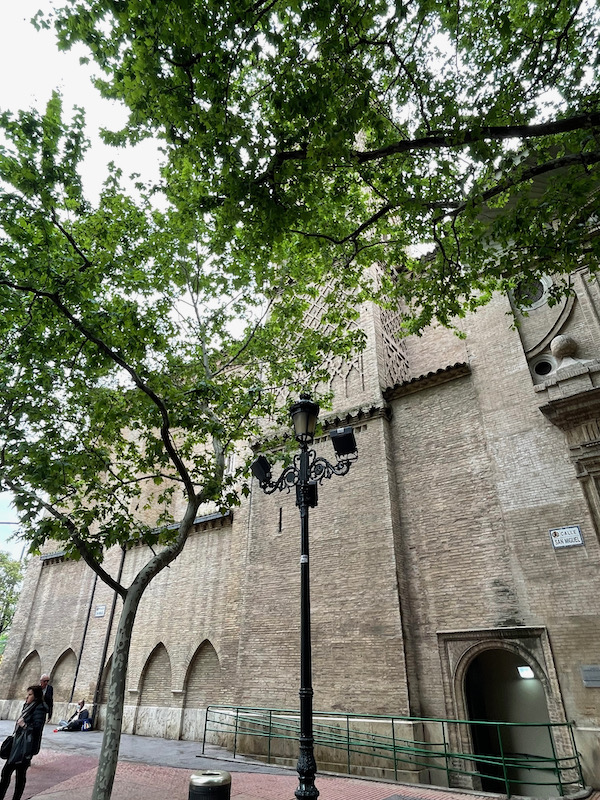
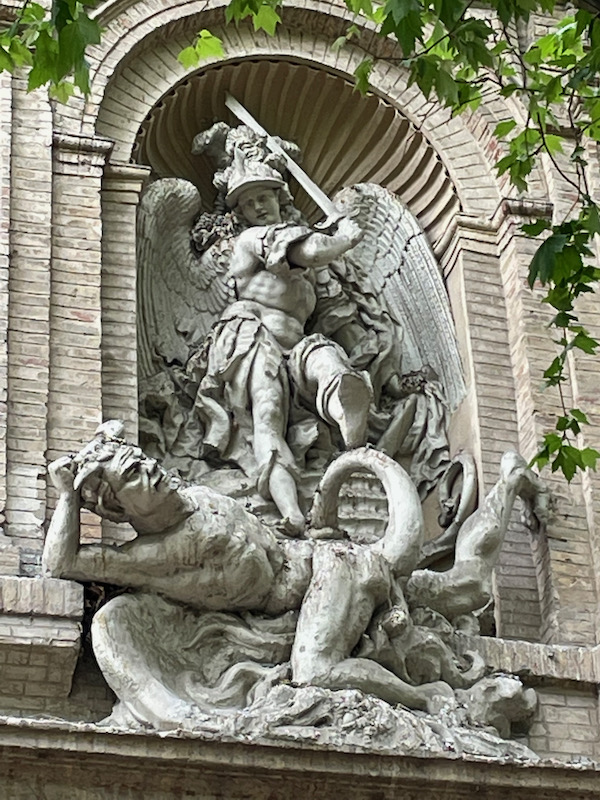
Inside, we see the main nave with a single side aisle.
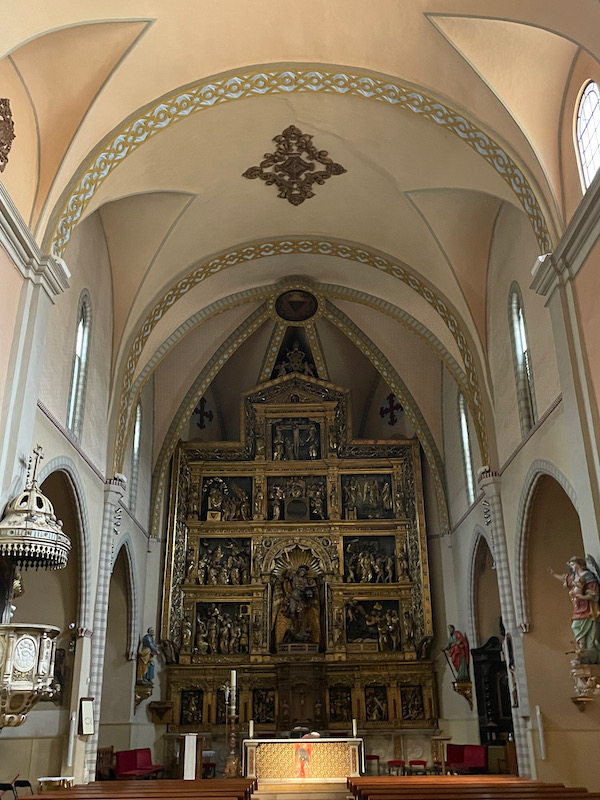
The main altarpiece is dedicated to Saint Michael, which was created in 1519. The central image of Saint Michael defeating the devil is sheltered by a shell niche, while around it are compartments with scenes from the passion scenes.
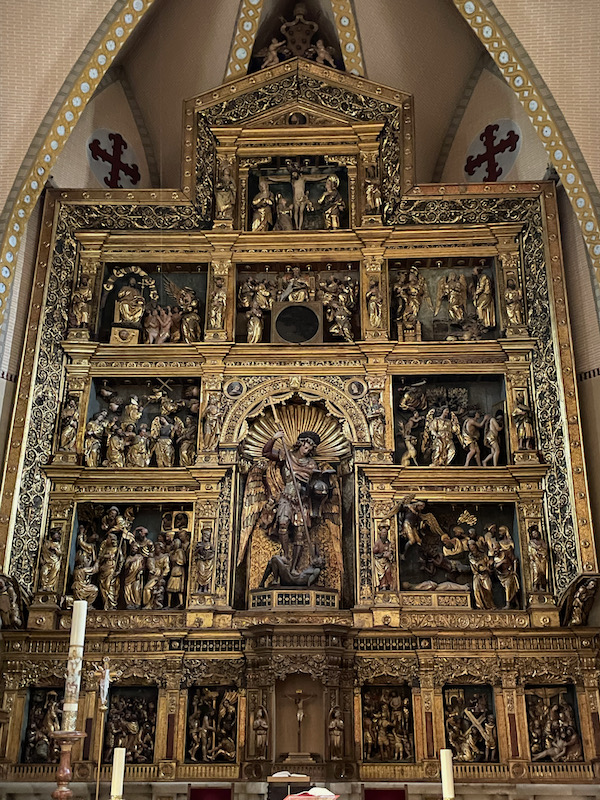
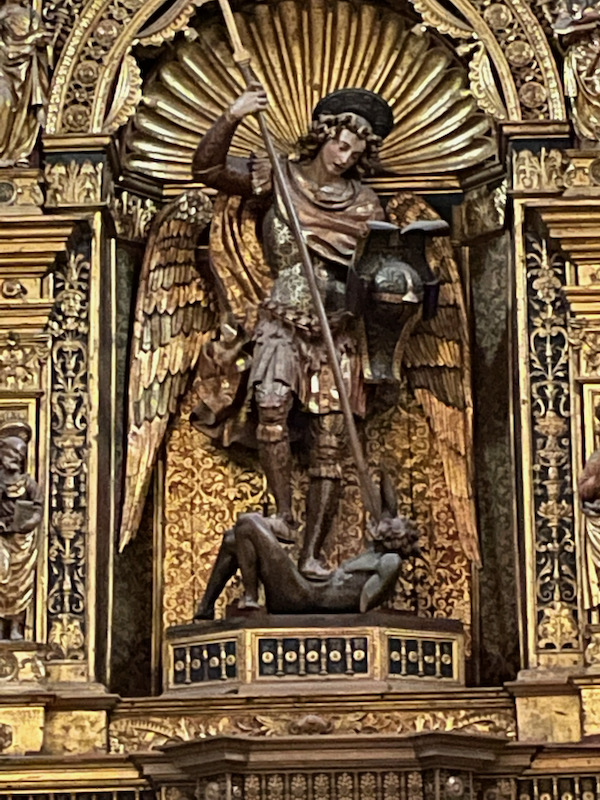
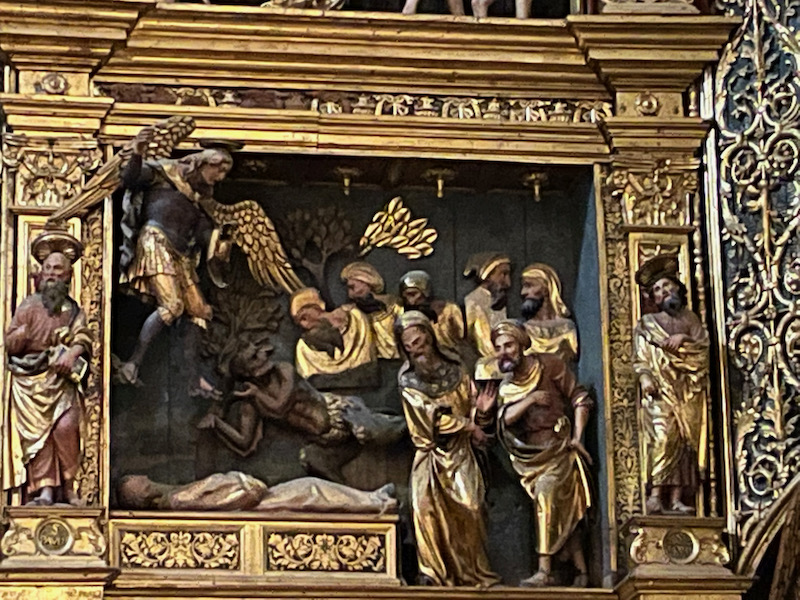
And a couple other items ... a nice painting and the altarpiece in one of the side chapels showing Our Lady of Zaragoza.
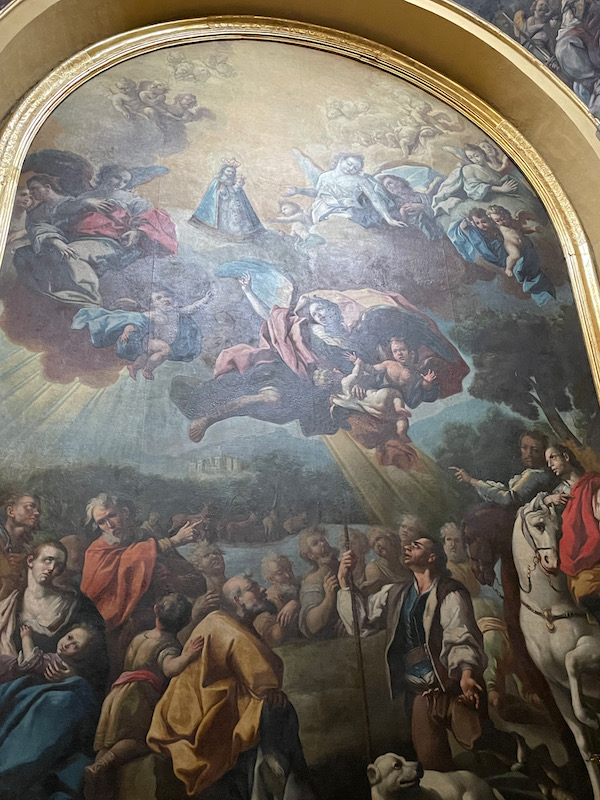
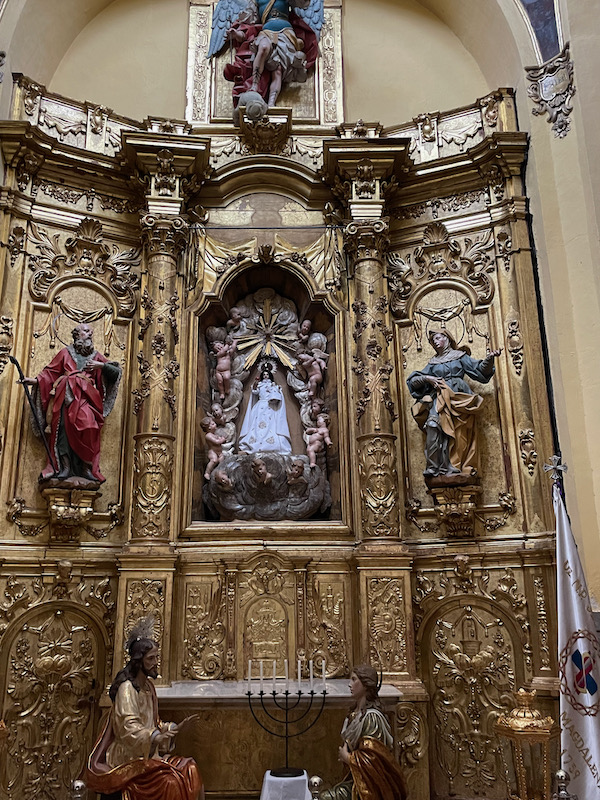
Another church in Mudéjar style that weren't able to enter. The Church of Santa Maria Magdalena was first mentioned in 1126 as a Romanesque building, which was replaced 2 centuries later by this building. Here you can see the nice brickwork around this part of the church, and the square tower with the decorative white and green colored tiles.
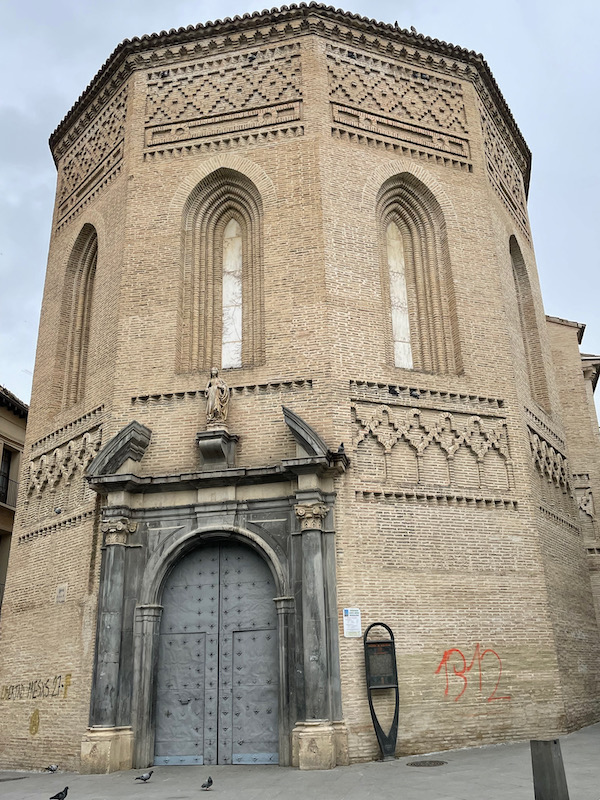
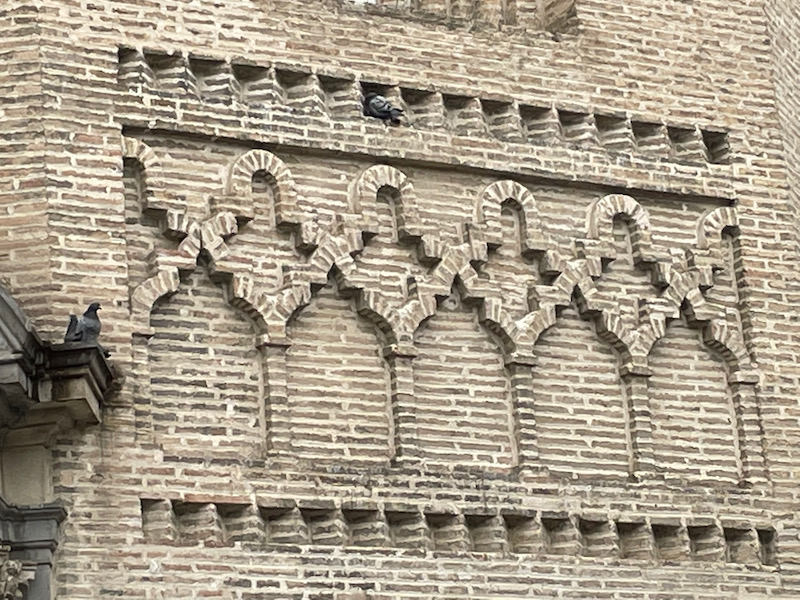
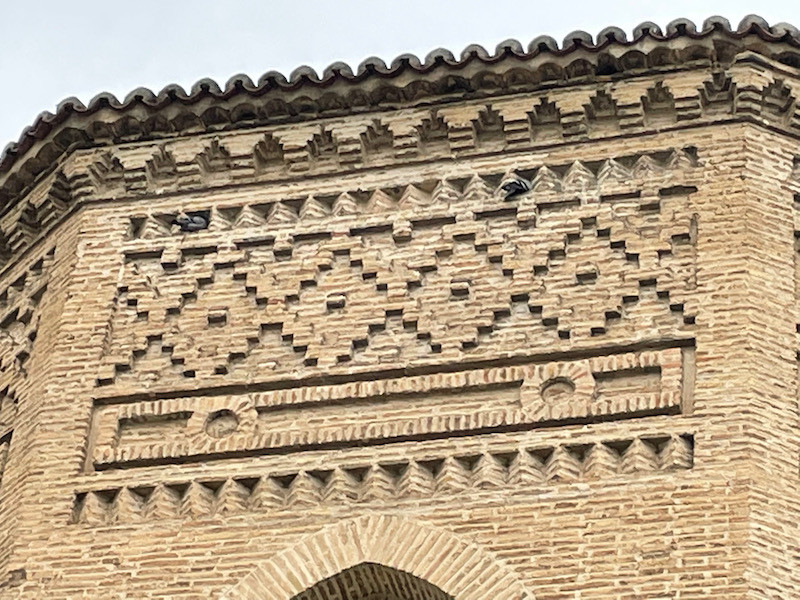
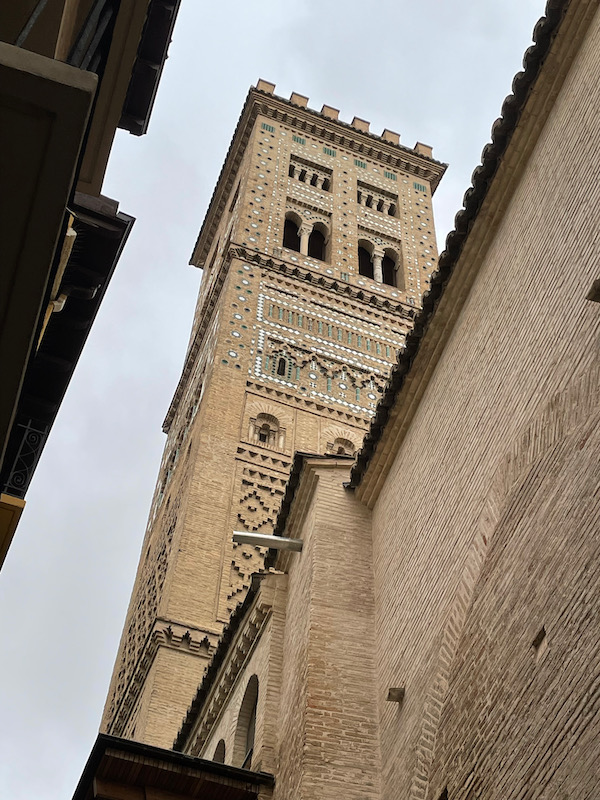
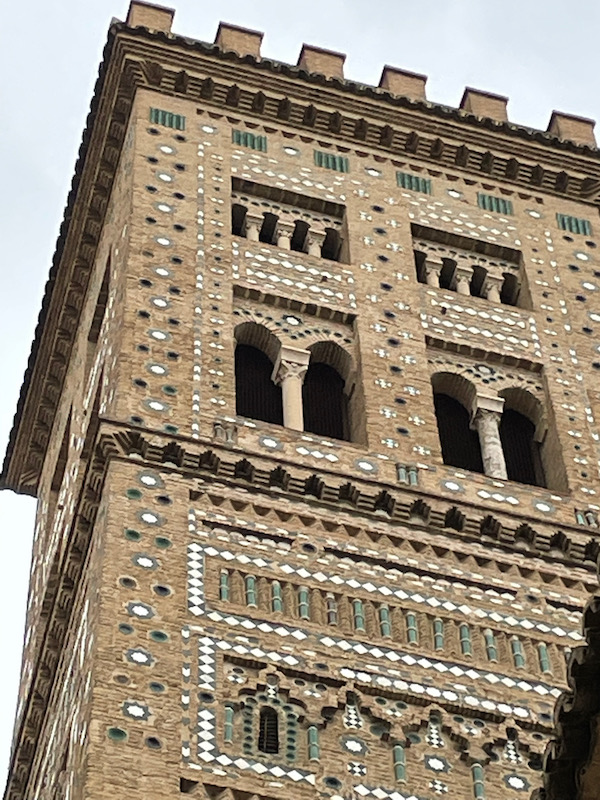
The Iglesia de la Exaltacion de la Santa Cruz was another church that we walked by, but this one was open (unlike some of the ones I had wanted to visit). It was built in 1768 and the exterior does not have any notable features. It was actually difficult to get a picture of the outside of the church because it was stuck right in the middle of narrow roads. The interior was actually quite nice, done (I think) in Neoclassical style.
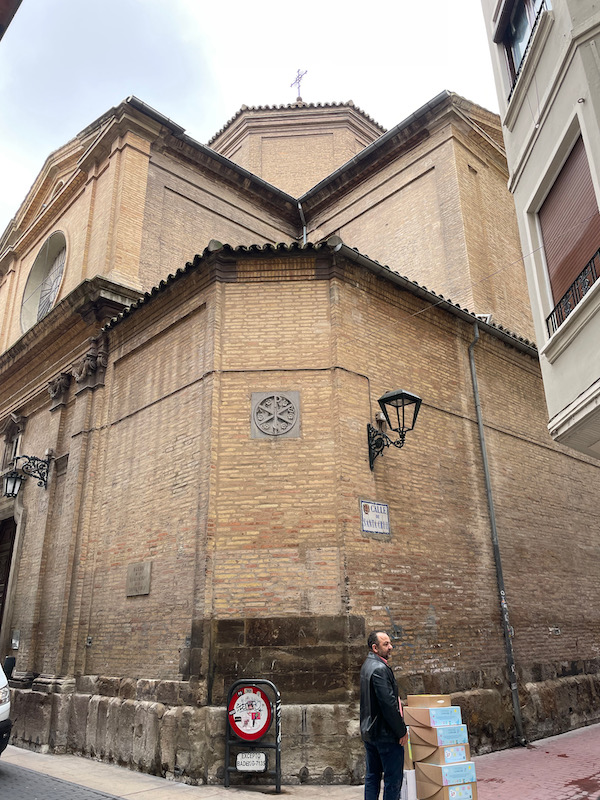
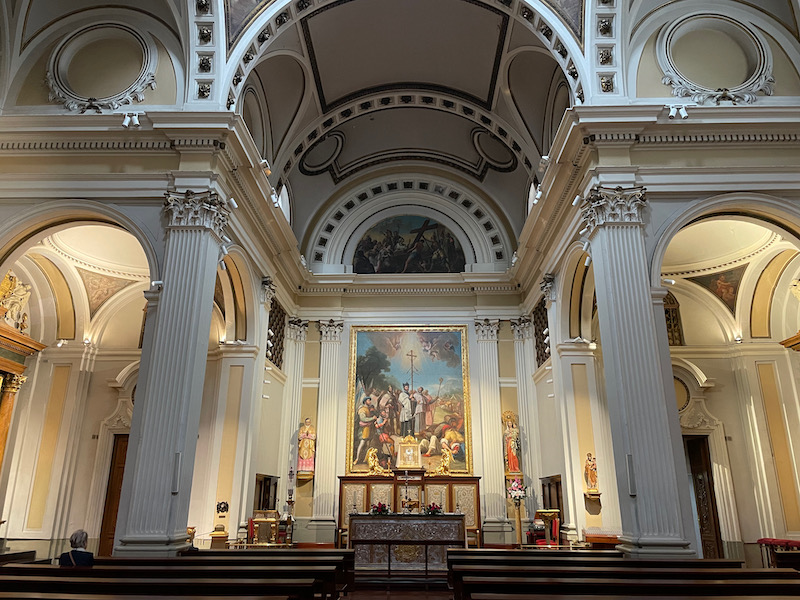
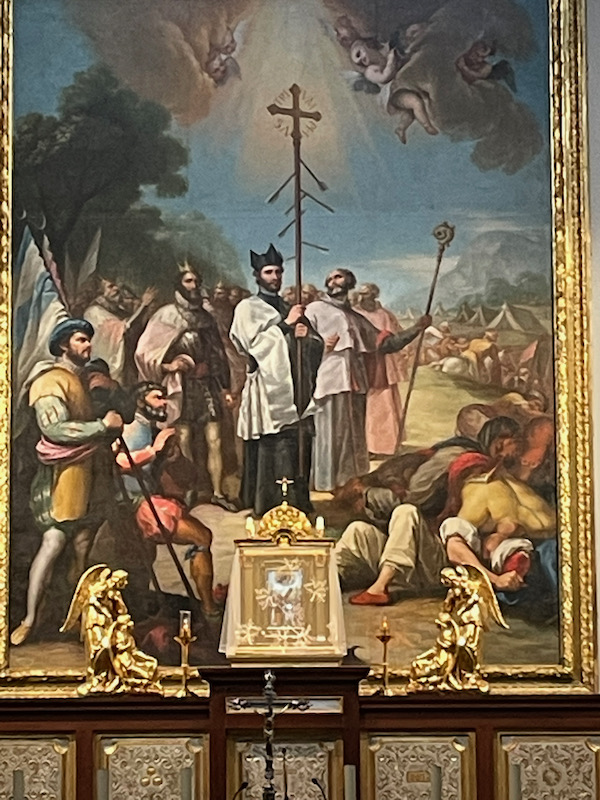
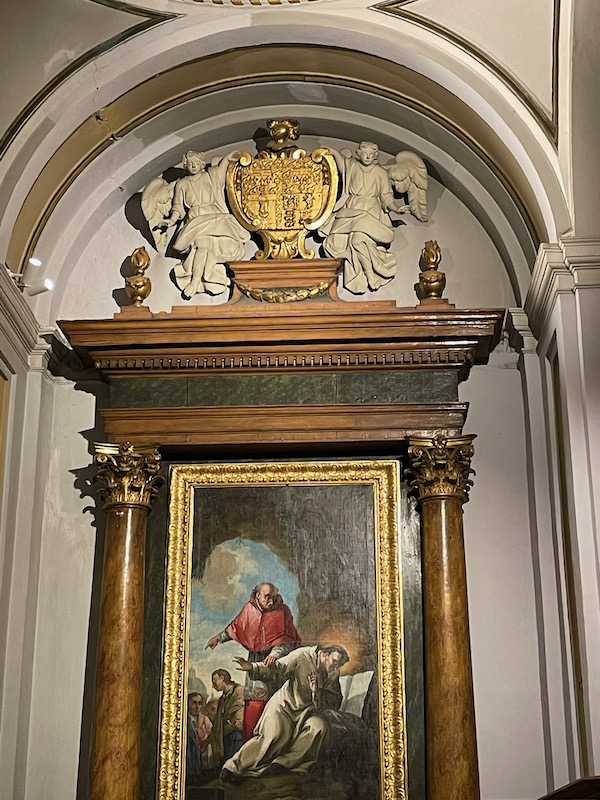
The Cathedral of El Salvador is referred to as "La Seo" to distinguish it from the other Cathedral nearby that we visited earlier. In Roman times, the forum was located here (and in fact, there is a museum right in front where the yellow "cube" building is). A mosque was here in the 8th century, but when Alfonso I arrived in 1118, he gave the Muslims one year to move out of the town. In 1121, the building was consecrated under the name San Salvador and changes were made to allow the building to be used for Christian purposes. At that point, it was a cathedral in the late Romanesque style. In 1318, changes were made to change it to a Gothic church with 3 naves but keeping the Romanesque apses. In 1346, a Mudéjar dome was added to provide light at the altar. Here you can start seeing the differences, from the white façade of the chapel to the beige brick of the tower. Then as you go around to the left, you see a wall and a small tower, both in the Mudéjar style.
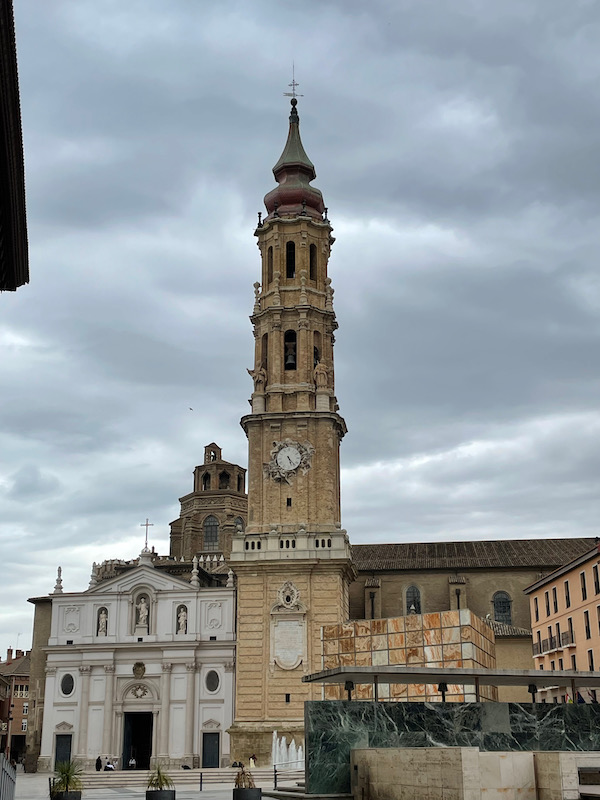
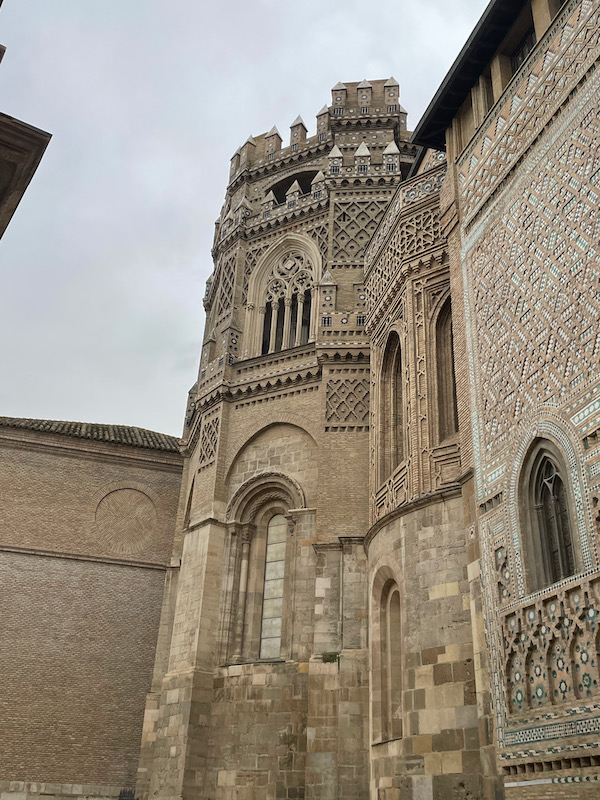
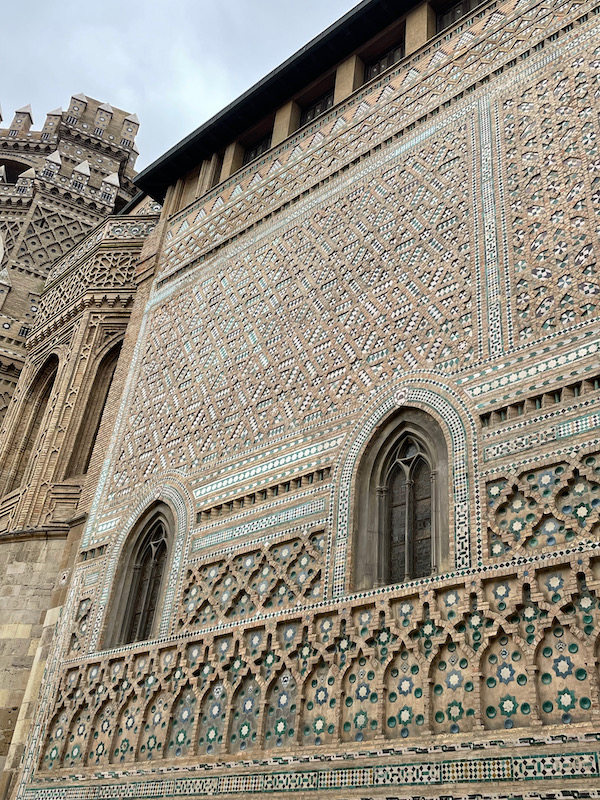
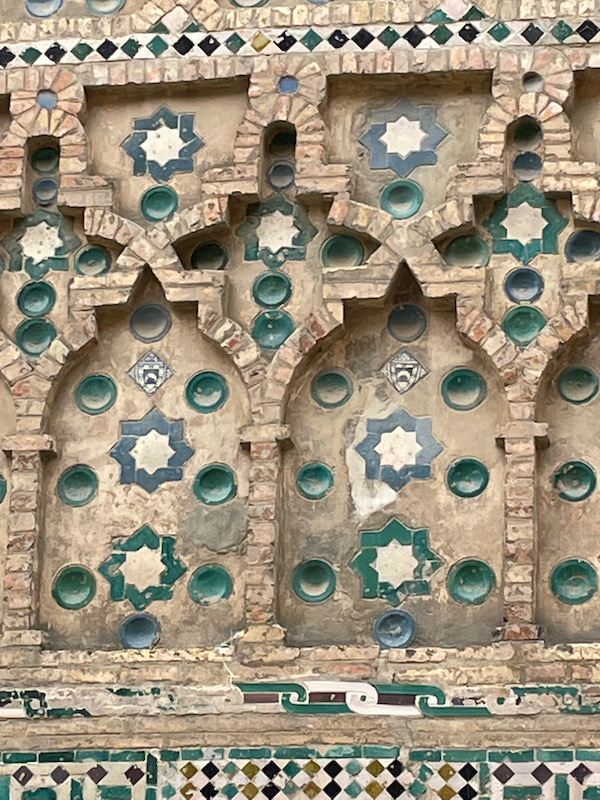
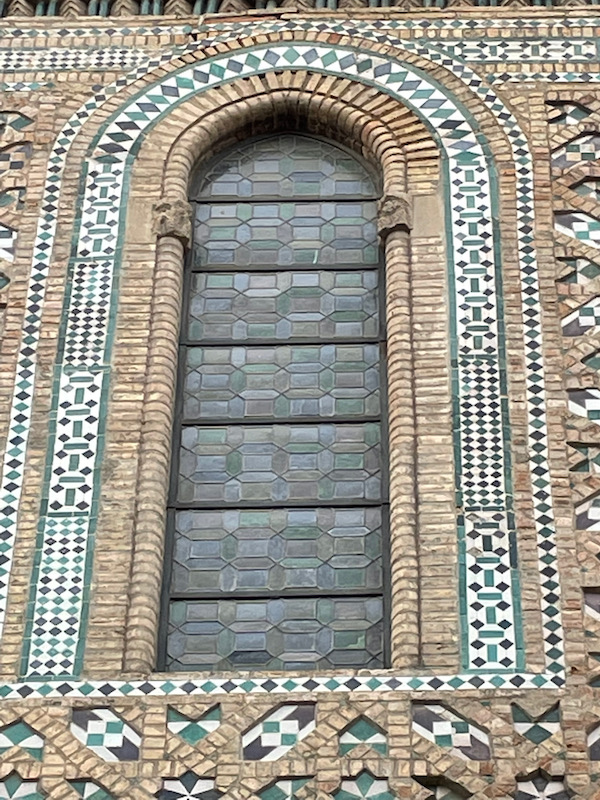
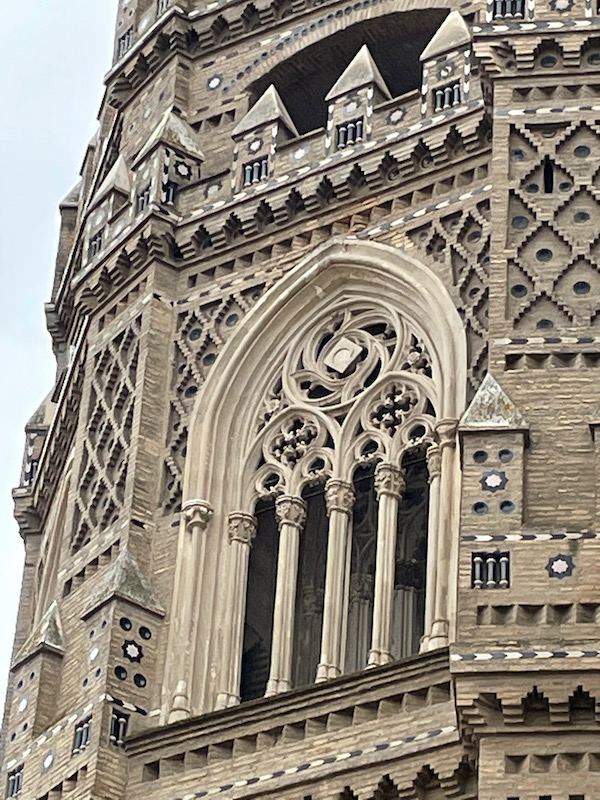
There is an audio guide that takes you through the church and Tapestry museum, but they do not allow photos to be taken (BOO!) So I've added a few pictures that I got from Wikipedia to show the main altar and a couple of the chapels. The interesting point here is that almost every side chapel is different! In many churches, the side chapels have a consistent style but here, almost every chapel has a totally different design and decoration on the exterior and arched opening. I must say that I was a bit annoyed that I had to pay to enter and wasn't allowed to take pictures!
The main altarpiece was carved between 1434 and 1480 in two phases and is carved wood.
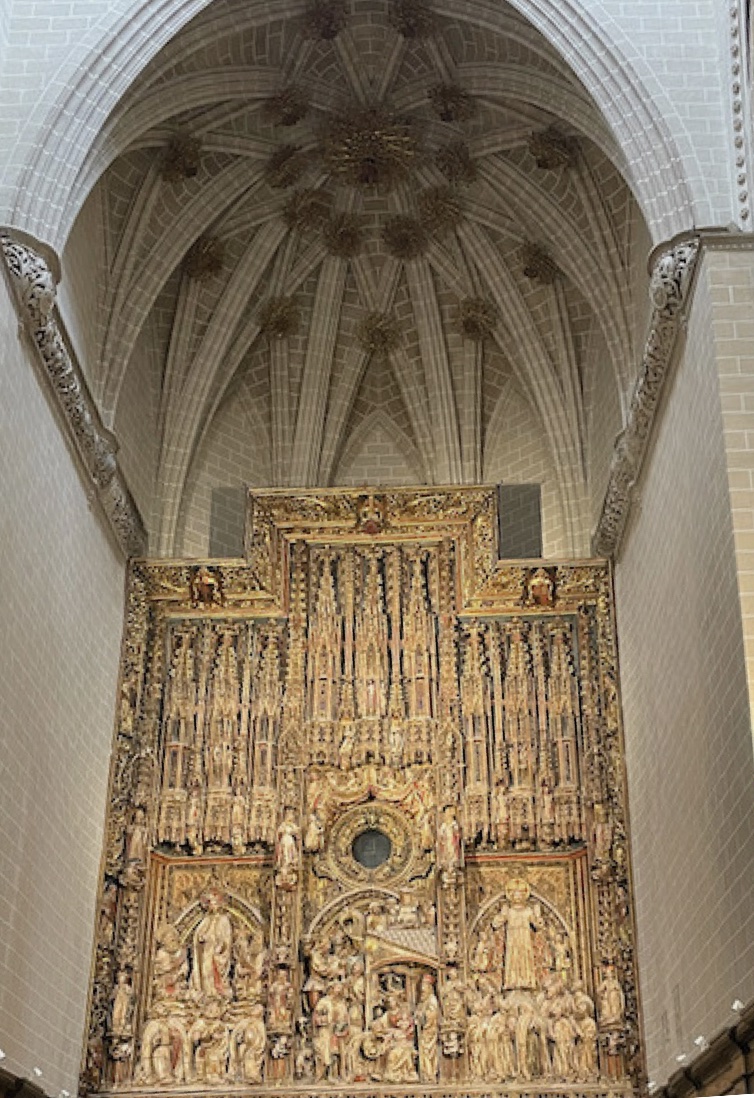
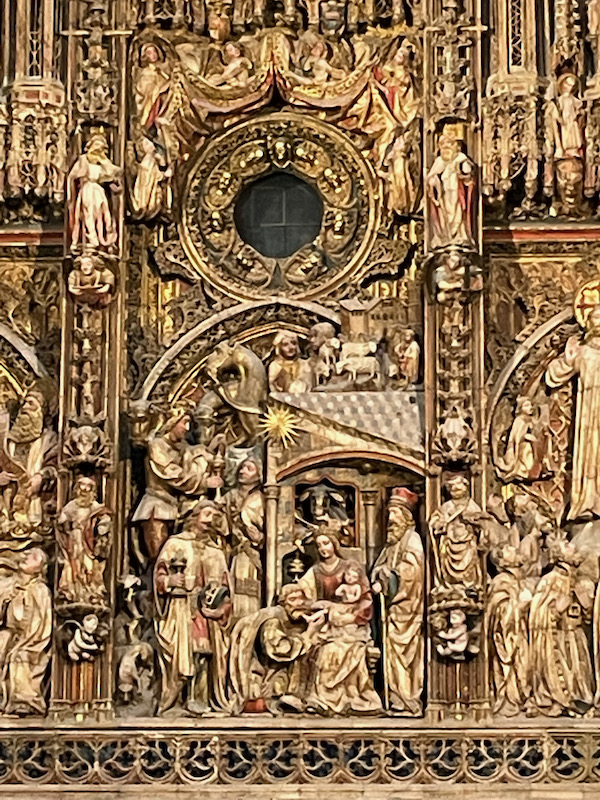
The first chapel was the Chapel of Saint James, and this is one of the pictures that I took before being reminded that there was no photographs allowed. You can see the amazing carvings around the outside, and while I didn't get a close-up, the side columns have slaves chained to a palm tree. Inside the chapel is a statue of Saint James under an impressive canopy.
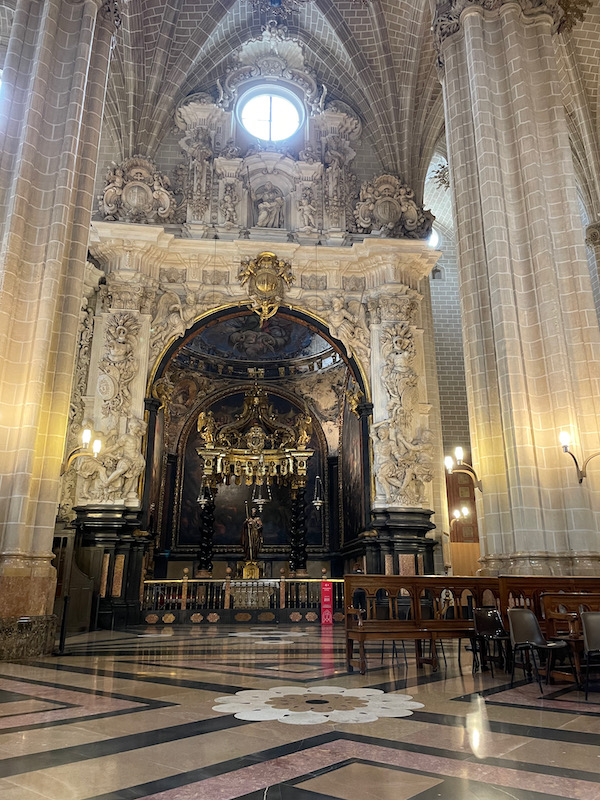
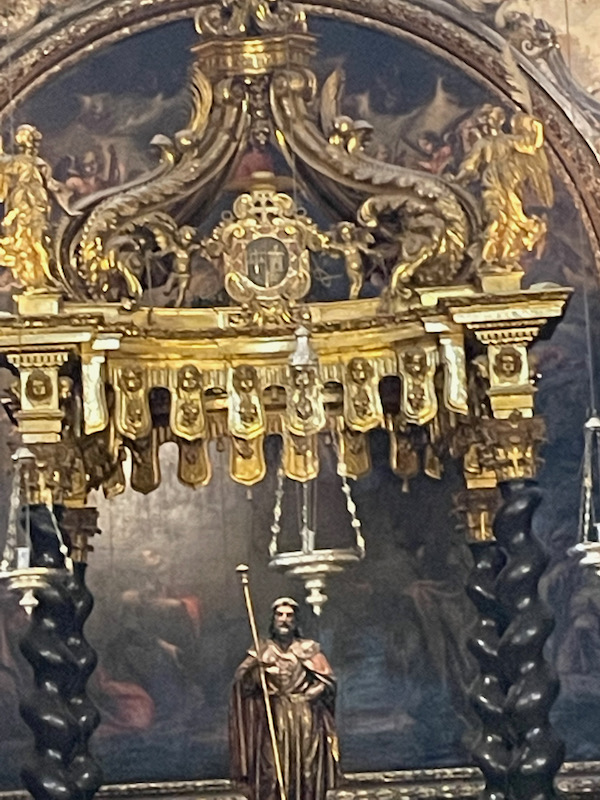
Chapel of Santo Dominguito de Val, patron saint of the Infanticos. This Baroque chapel dates back to the second half of the 18h century, and the plasterwork on the outside and throughout the arch is really amazing.
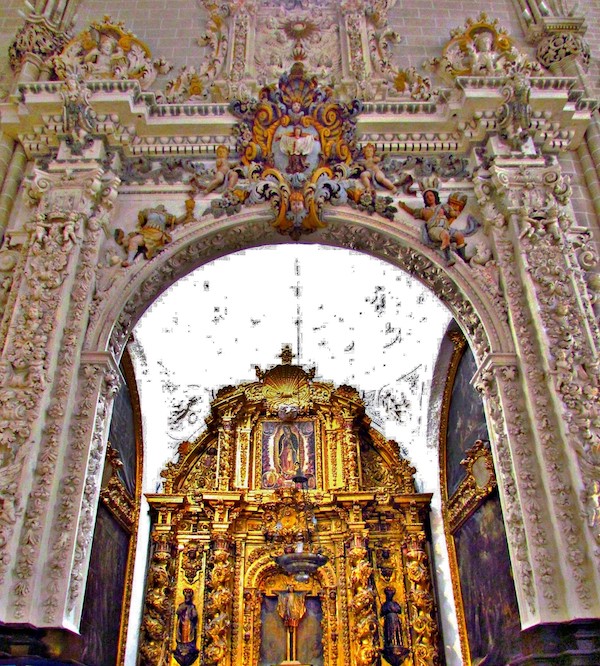
One of the most elaborate is the Chapel of San Pedro Arbues, who was a Spanish Augustinian priest and inquisitor of the kingdom of Aragón. He was actually assassinated by a group of Jewish converts here in the Cathedral in 1485. The large paintings on the wall are thought to be from the 17th century.
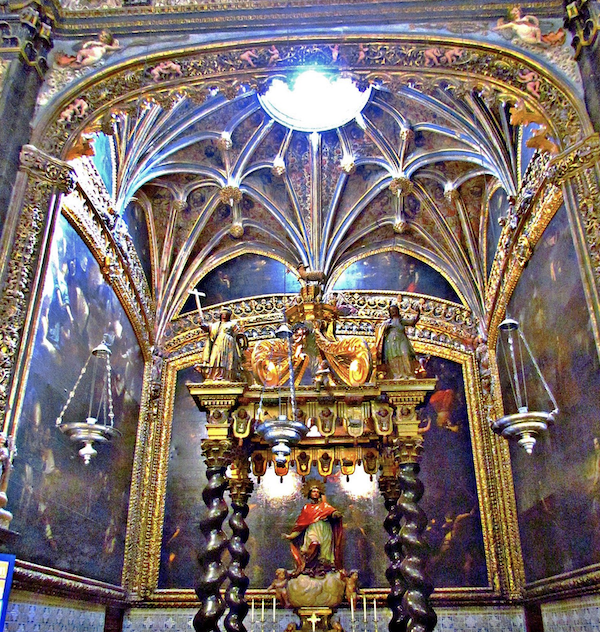
The Aljafería Palace dates back to the 11th century during the time that the Arabs controlled this region. It was the palace of King Al-Muqtadir of the Saraqusta Taifa, one of the independent Arab Muslim states. The area was taken back by Christians in 1118 and became the seat of several of the Aragonese monarchs. It still has an important governmental function, as it has been the home of the Regional Assembly of Aragon since 1987. As we head around to the front, you can see the various styles. From the back, the square tower and more modern building (this is one of 4 Gothic Revival towers built in 1862), then the moat and a very castle-like structure with round towers.
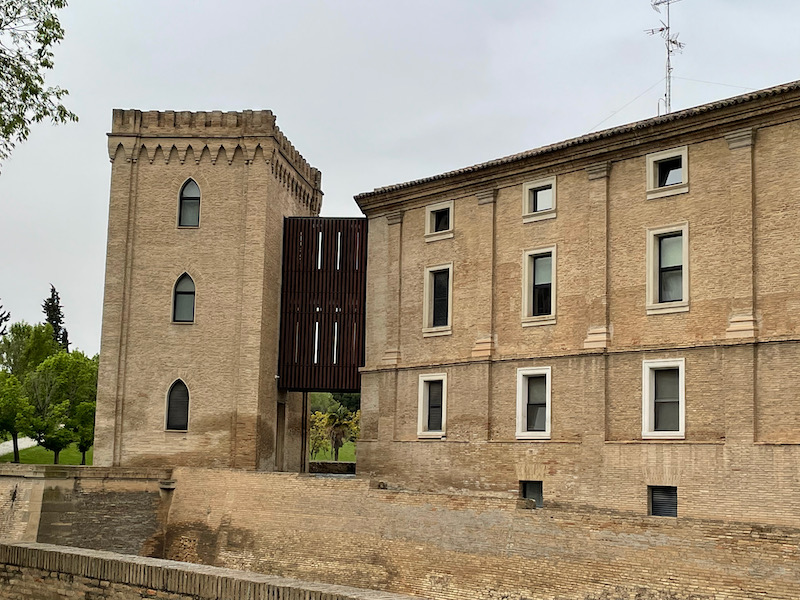
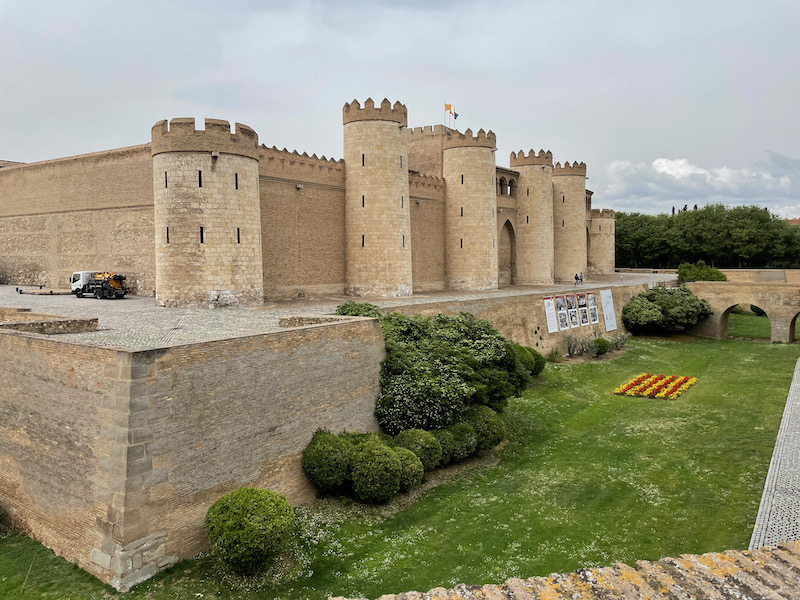
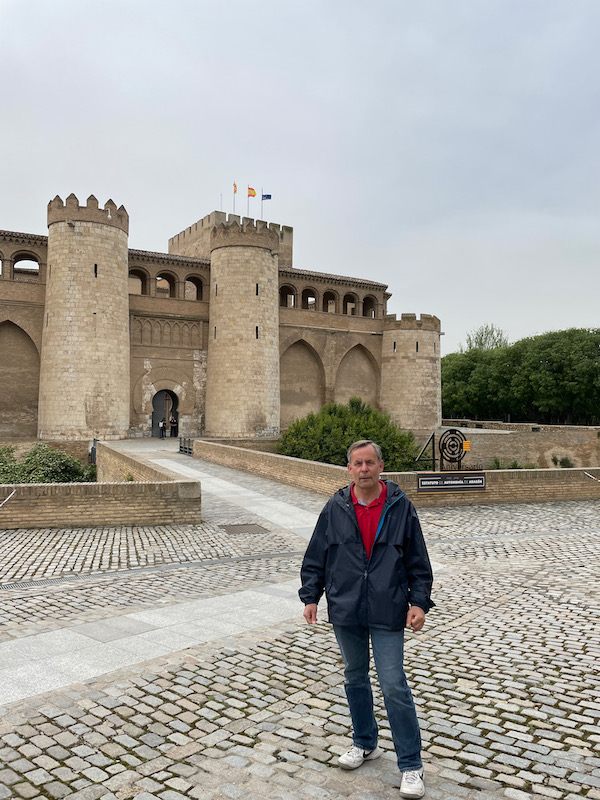
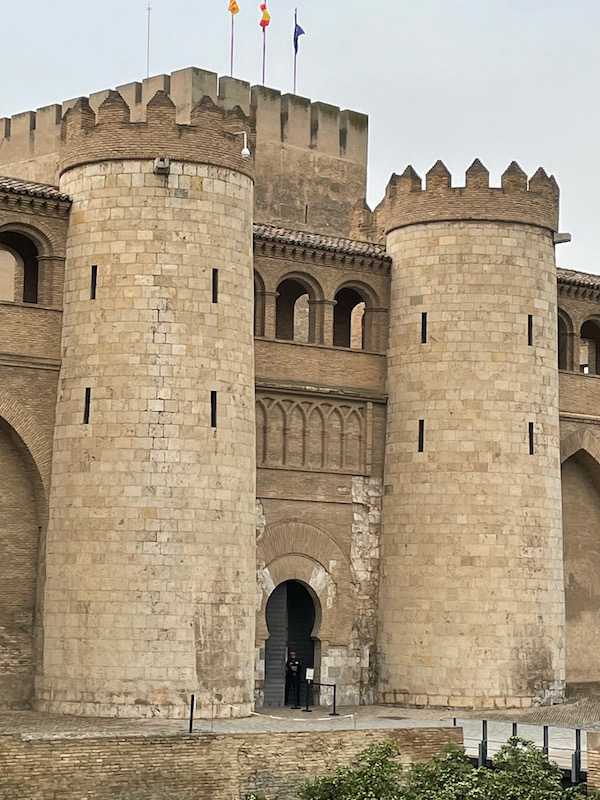
The main entry door almost looks like the entry to a Gothic chapel, other than it is missing the various statues. The two coats of arms have been destroyed but you still have part of one sculpture above the door.
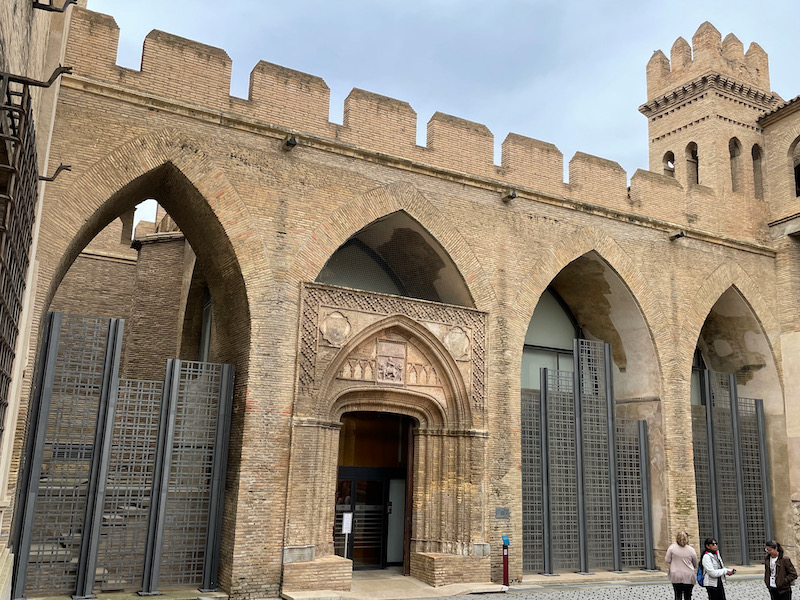
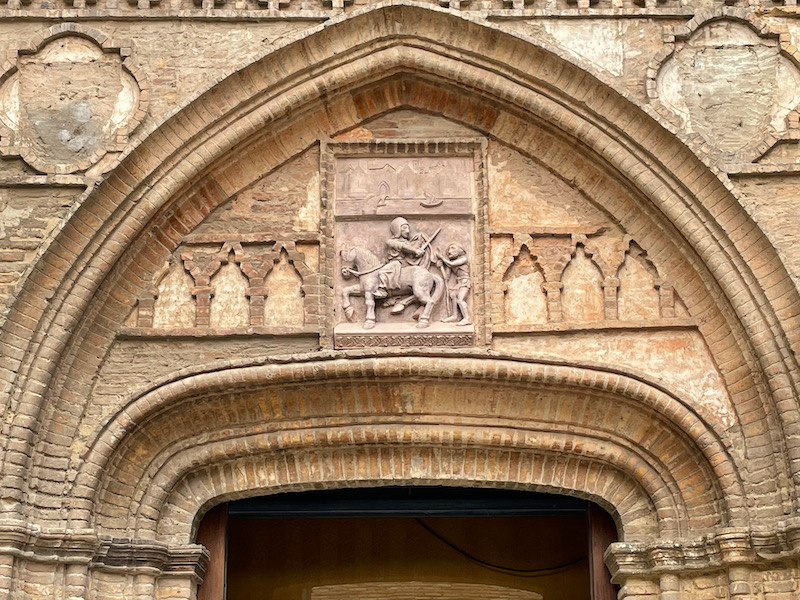
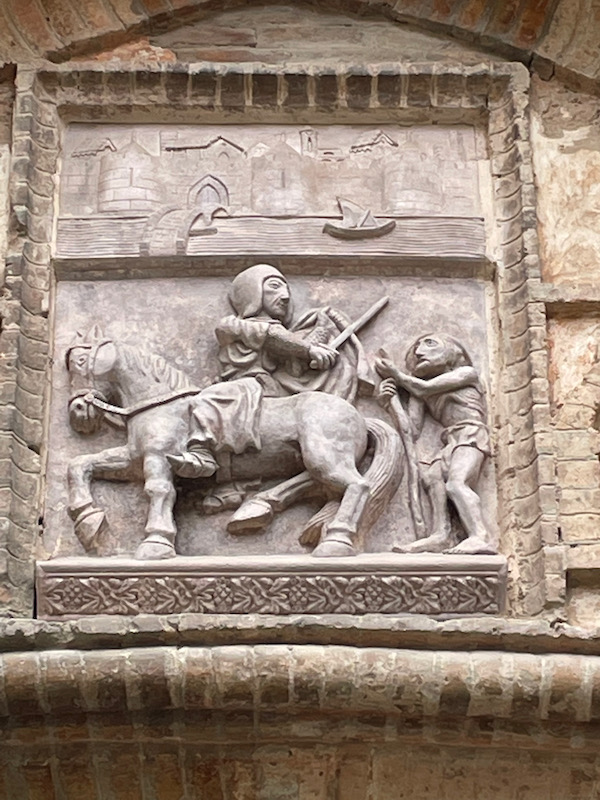
This window was quite interesting, a Gothic window built by the Catholic Monarchs in 1512.
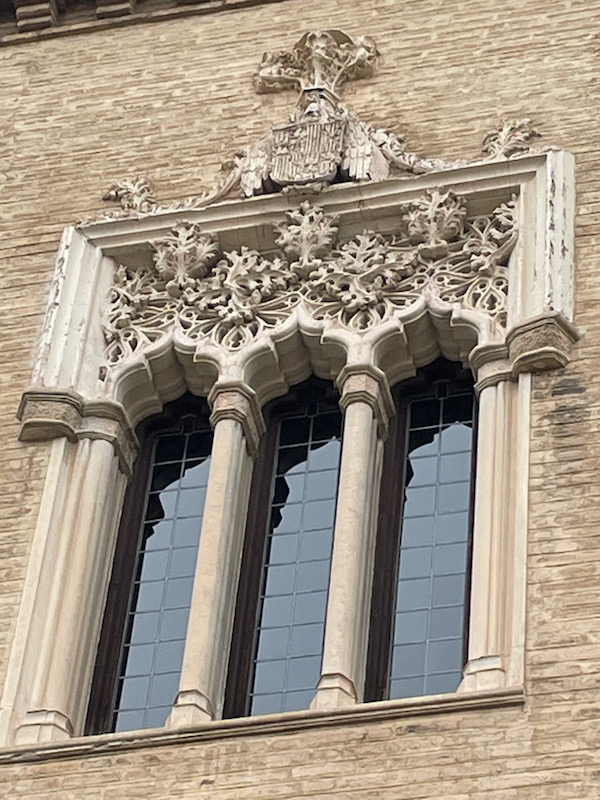
They have a nice audio-guide app that we followed, and our first stop was St. Isabella's Courtyard. The name comes from the fact that the infanta Elizabeth of Aragon, who was in 1282 Queen of Portugal, was born here. The decorative arches around the couryard are amazing! One side (starting with the 2nd picture) is the Northern side, and it has a tall space which is called the "marble room". There are these multiple archways that separate the space
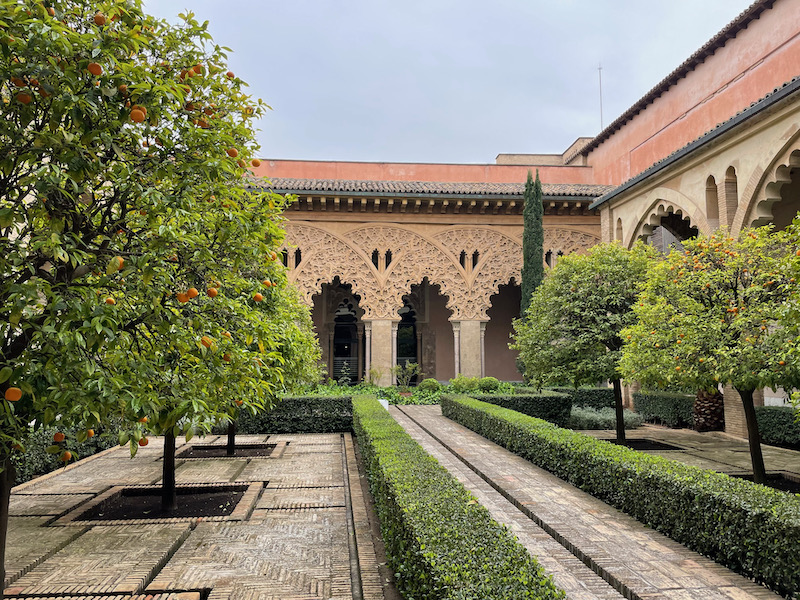
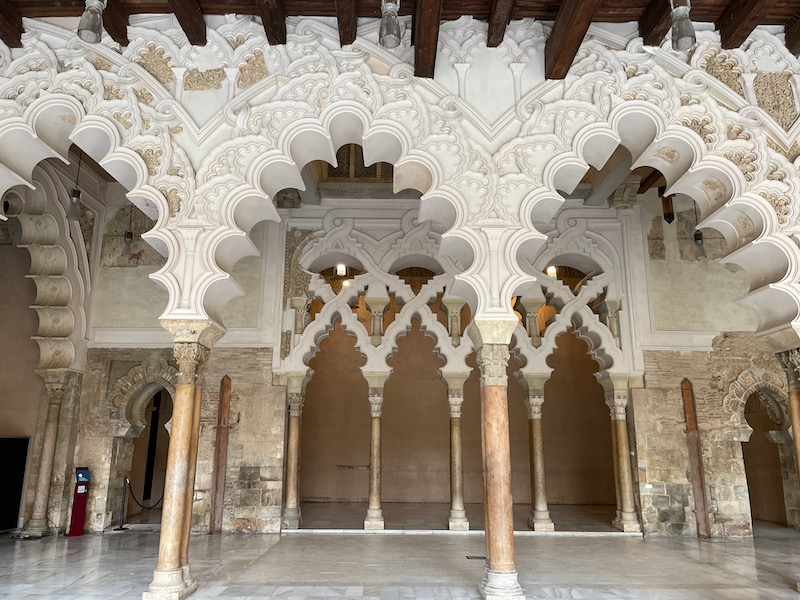
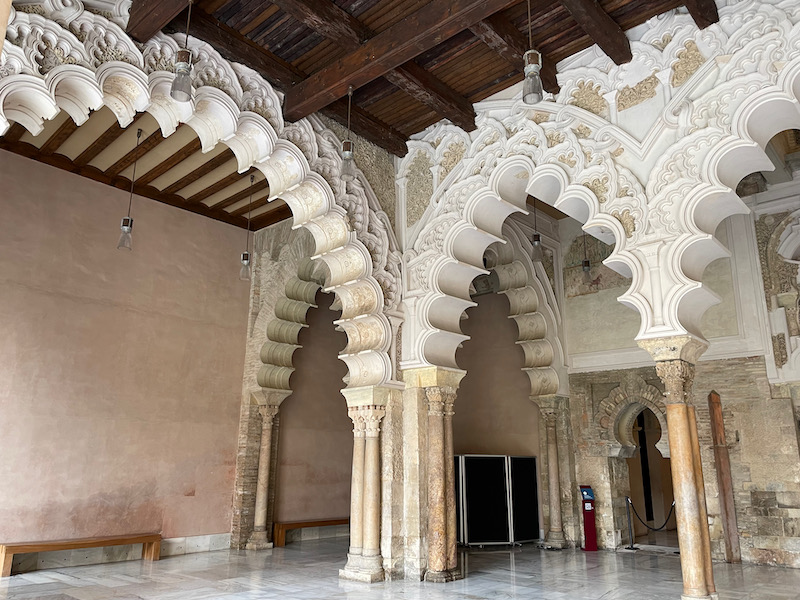
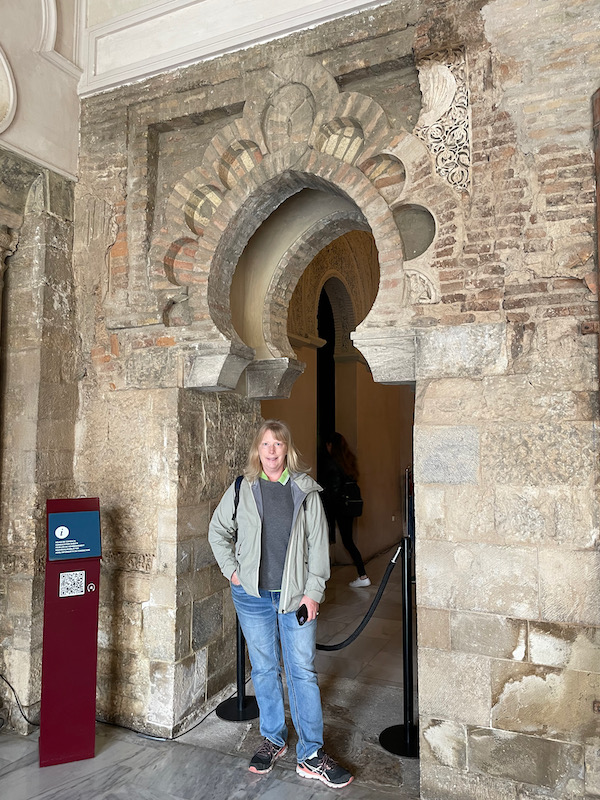
This horseshoe archway is the entry to the Oratory. Inside is a single room which is octagonal in shape, with a high domed ceiling.
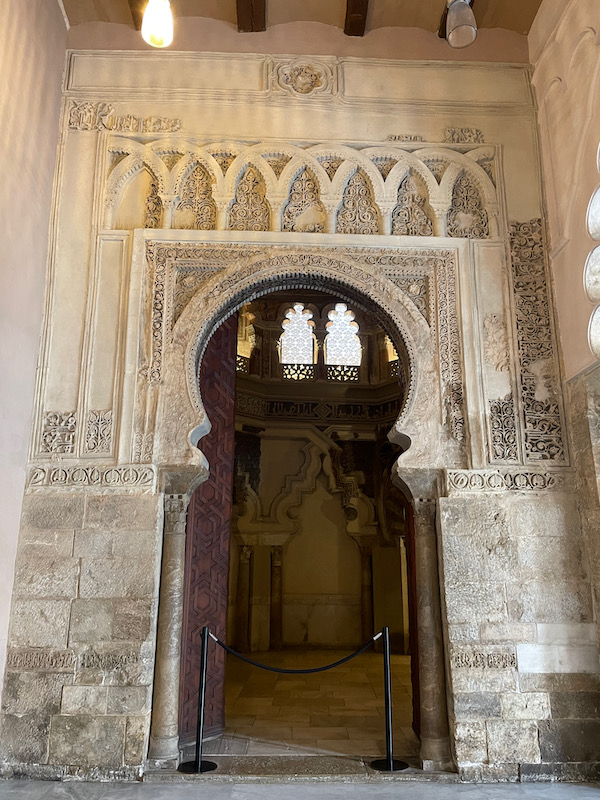
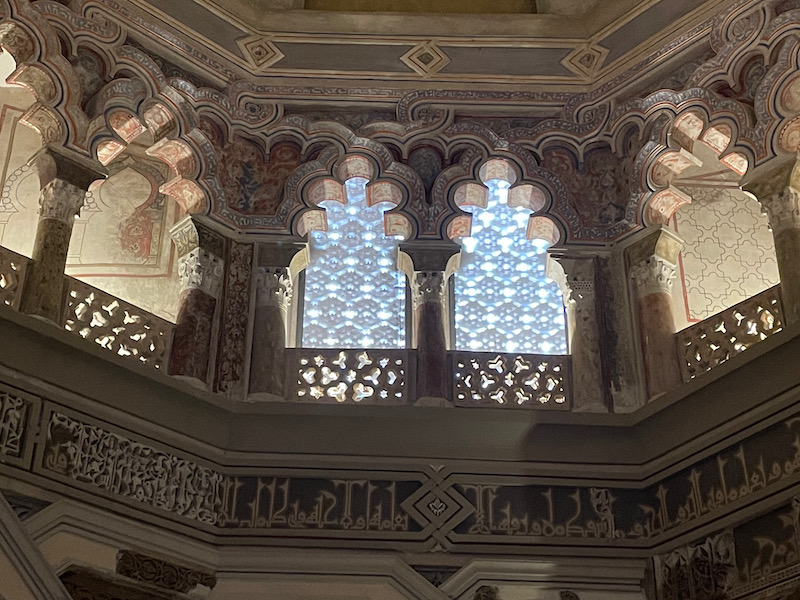
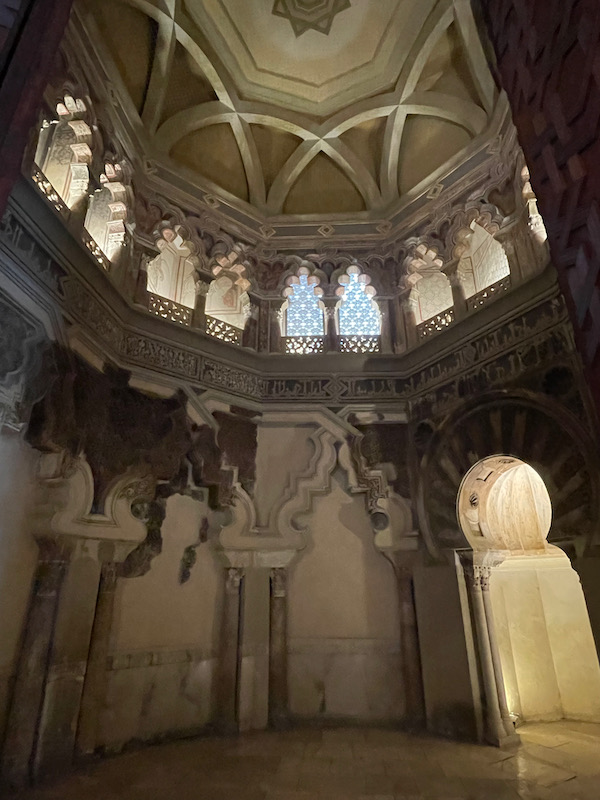
A few pictures that detail some of the intricate decoration on the walls and over the archways. There was a small display of carved plaster decoration and latticeworks that, many that were done in the 2nd half of the 11th century. The information talked about how the Islamic culture preferred abstract art decorations based on geometric shapes and symmetry.
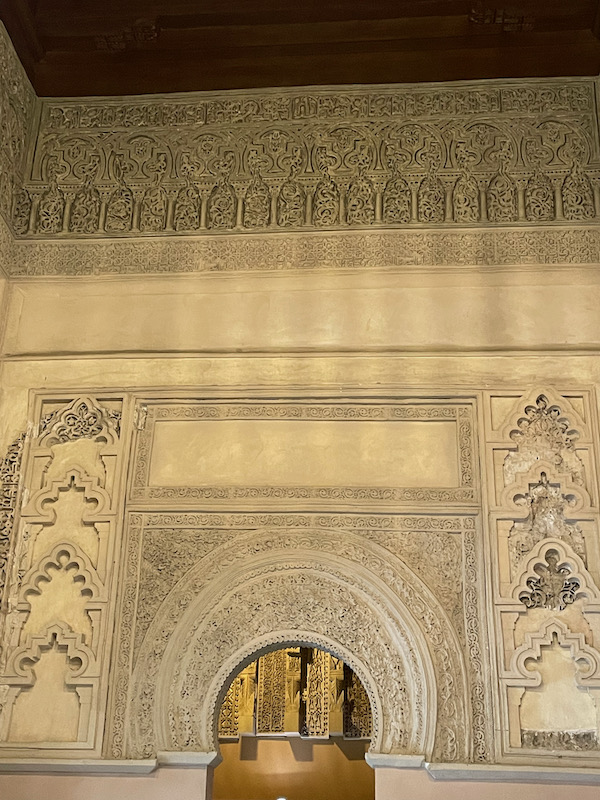
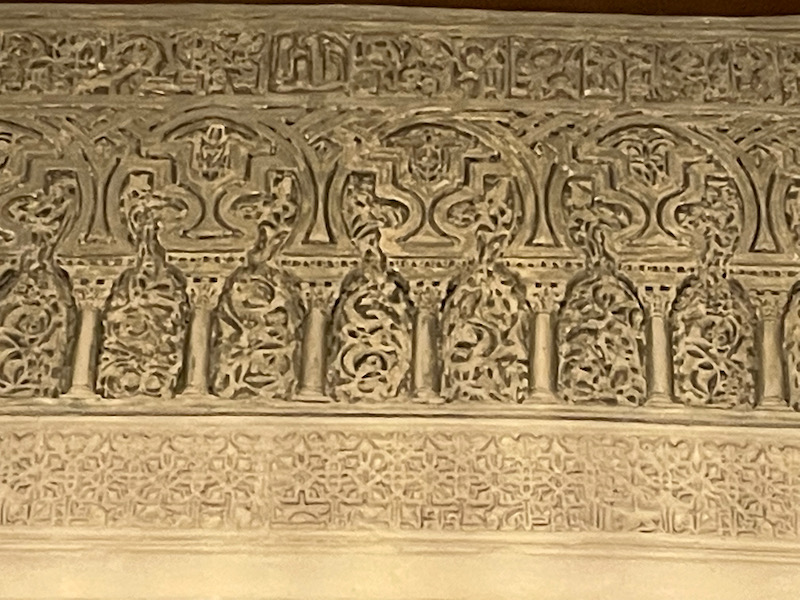
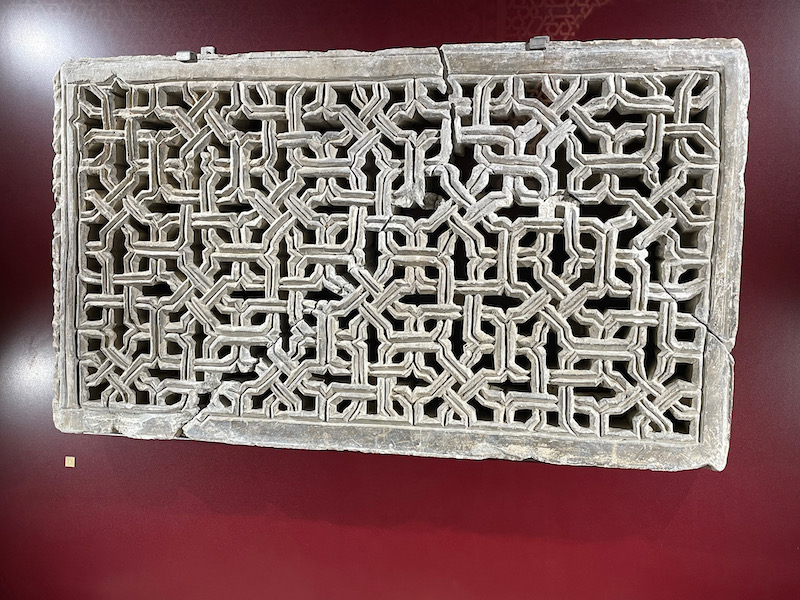
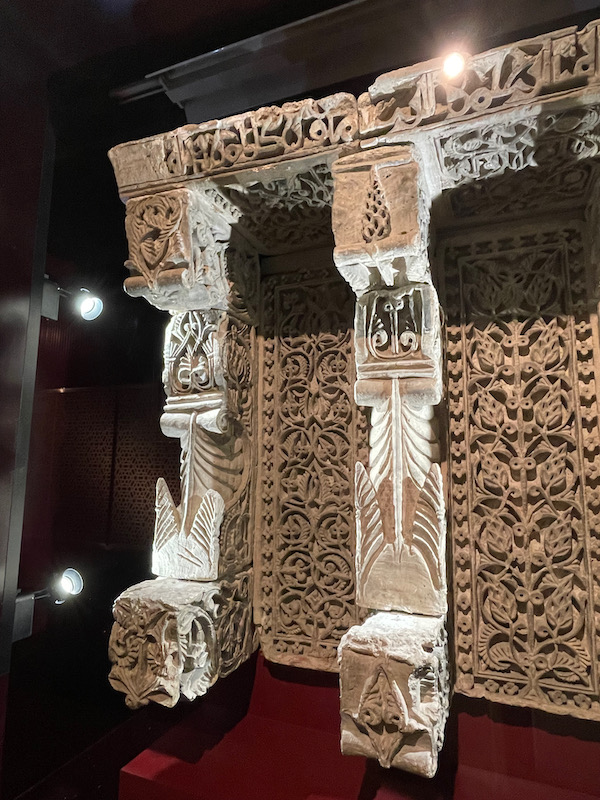
The lower room of the Mudéjar Palace, from the 14th century, has a wooden flat roof with visible beams. You can see the colors now, which were found after removing multiple layers of grey paint.
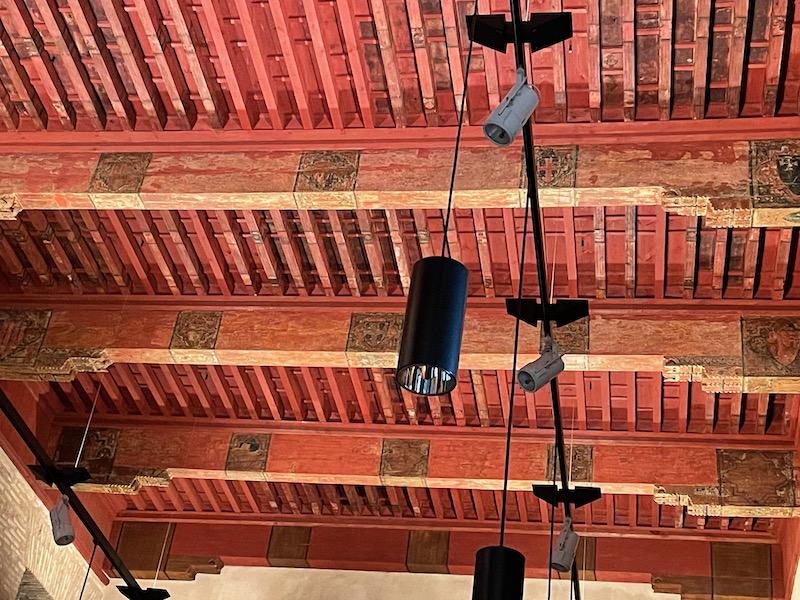
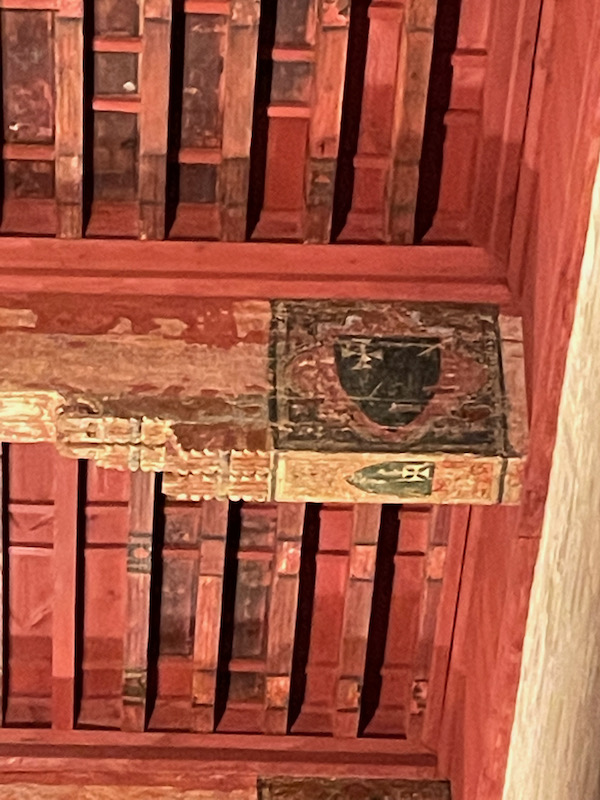
Then to the upper room of the palace, which also has the same type of "alfarjes" (the flat wooden roof with visible beams). Here the decoration that can be seen is based on mythological motifs and shields, which was done during the times of the Catholic Monarchs, who repainted them.
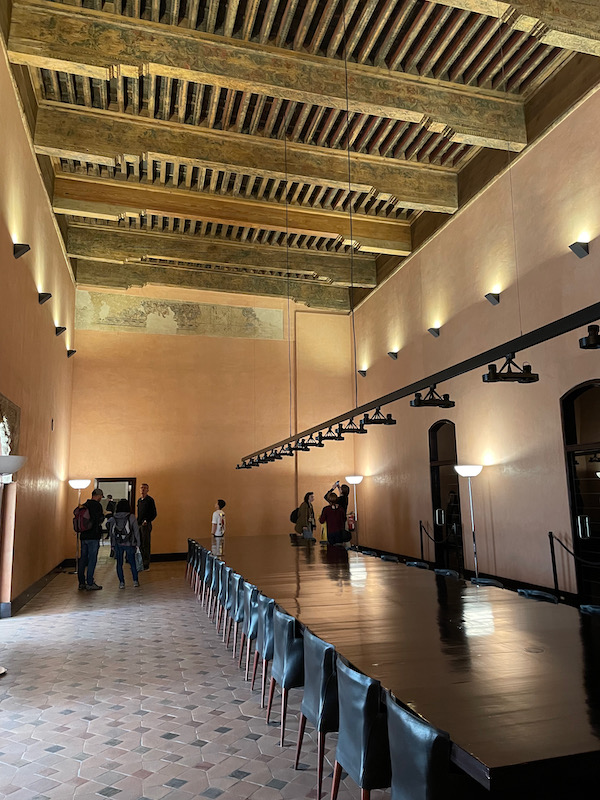
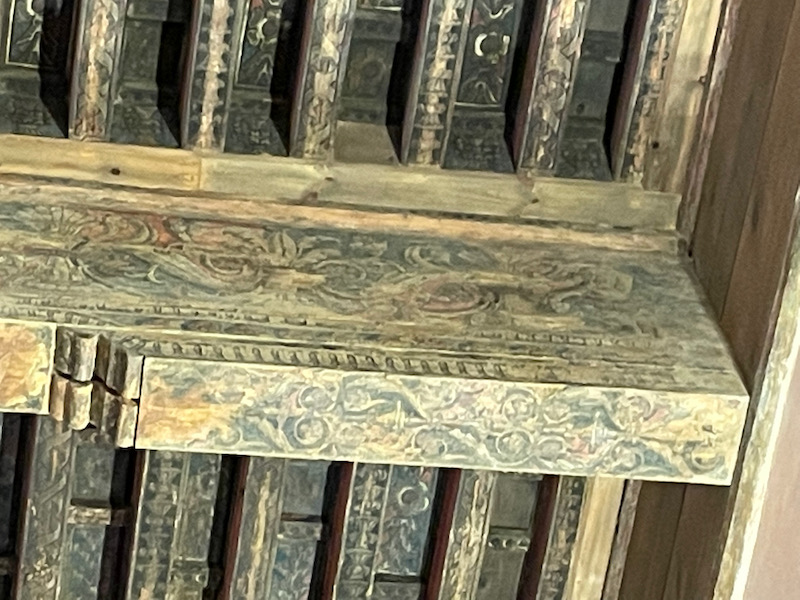
I mentioned the square towers on the outside, and here is the inside of one of those square towers. The 3rd floor of the tower is connected to the previous room. At that level, there are various horseshoe-shaped arches and then a painted ceiling with an inscription in Kufic script, as well as geometric motifs where the names of Aeneas, Love, and Venus can be found. This decoration dates from the 14th century.
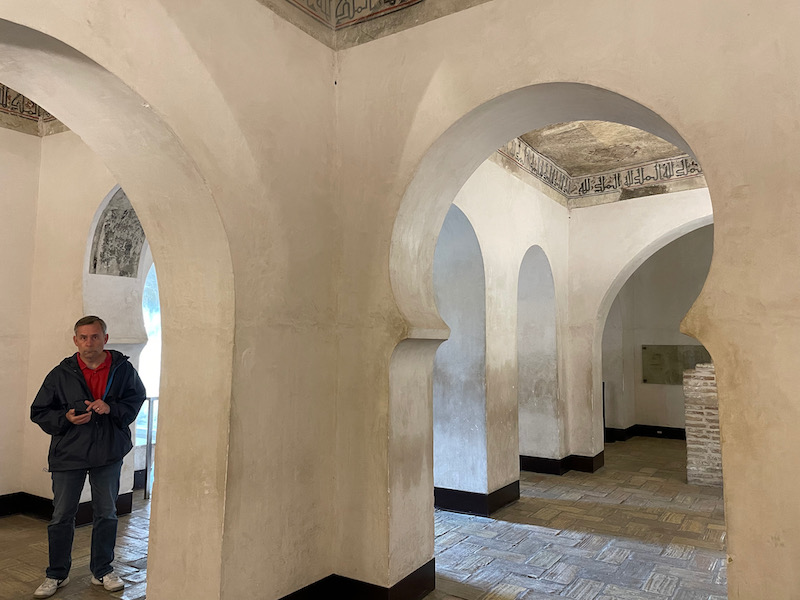
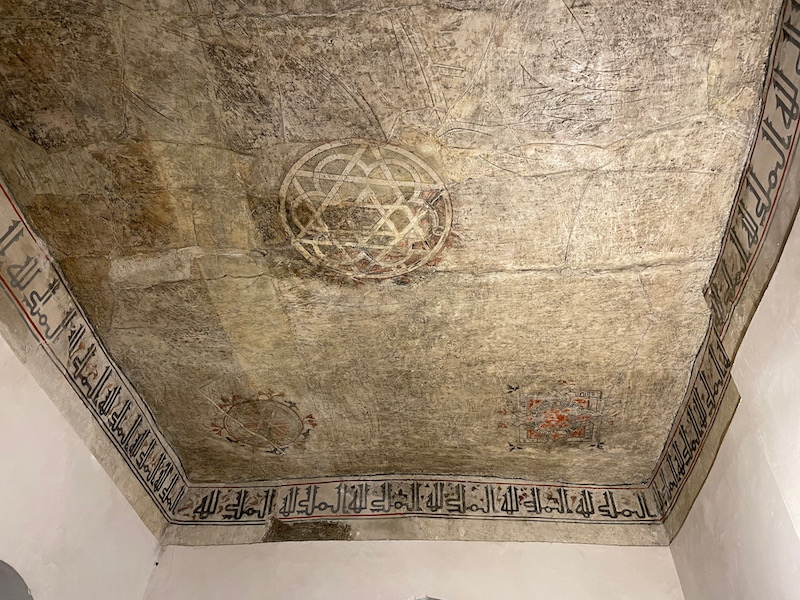
This is the ceiling of the Throne Room. The coffered ceiling is supported by thick beams decorated with a lace pattern and thirty large, deep square coffers. Inside the coffers are inscribed octagons with a central curly leafed flower that finishes in large hanging pine cones that symbolize fertility and immortality. Under the ceiling there is an airy gallery of arches with open windows, from which the guests could observe the royal ceremonies. Finally, under this are moldings carved with vegetal and zoomorphic themes (branches, fruits of the vine, winged dragons, and fantastic animals), and a frieze that surrounds the whole perimeter of the room in Gothic calligraphy.
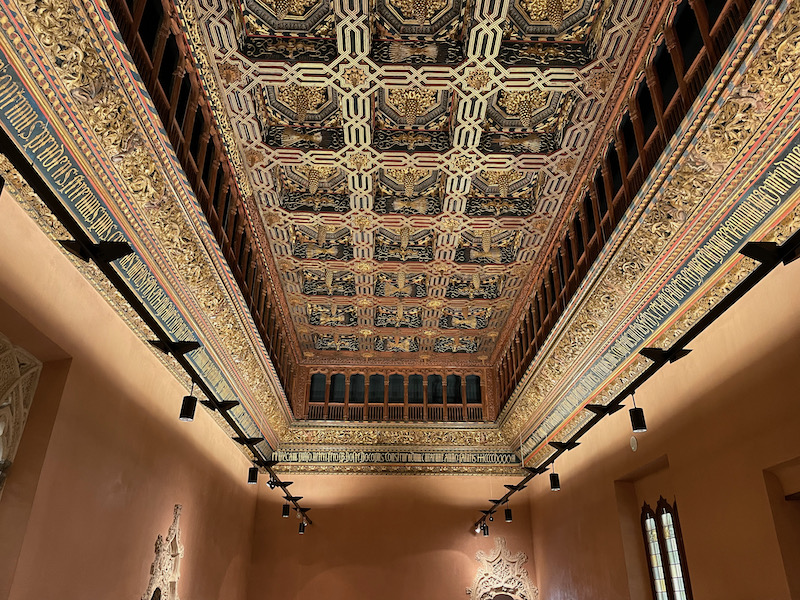
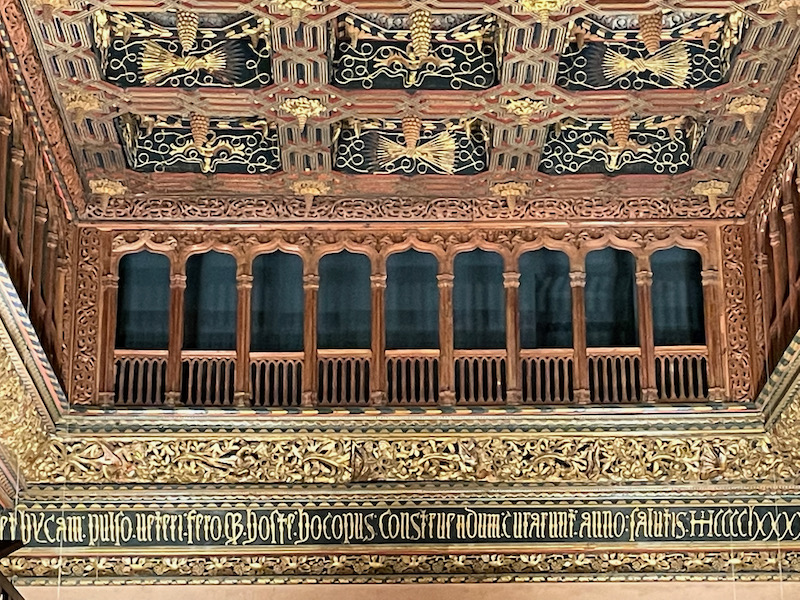
Here are a few rooms from the 14th and 15th centuries .. well ... in fact I only show the ceilings. These are from 3 small square room that lead to the Throne Room, called the "Halls of Lost Steps" because they were waiting areas for people that were going to be granted an audience in the Throne Room. These are beautiful coffered ceilings made of carved, gilded, and polychrome wood.
