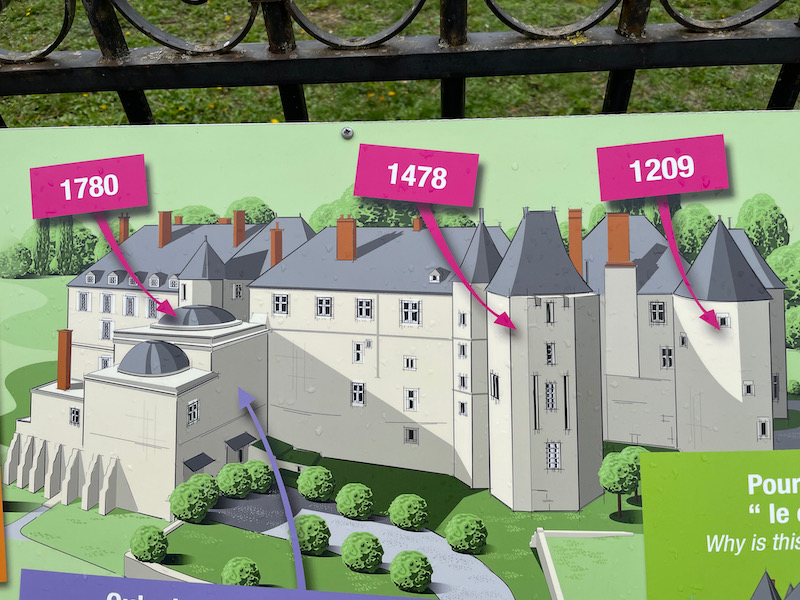Our Blog - Loire Valley Trip - Meung-sur-Loire, France
We stopped by Meung-sur-Loire, a little medieval village that is home to one of the oldest castles in the Loire region of France. Legend has it that Saint Liphard set up a hermitage in a swampy marshland here in around 550 AD. When Saint Liphard died, a chapel was built on his tomb and this was replaced by the Collegiale Saint Liphard church in the 11th century.
In many places in the Loire Valley, there are "flood marks" on the walls from the flood of 1856. The flooding of the Loire River in 1856 is still one of the worst since 1790, with some towns being partially submerged. Here, you can see how high the flood waters got compared to Tom's height (he is standing).
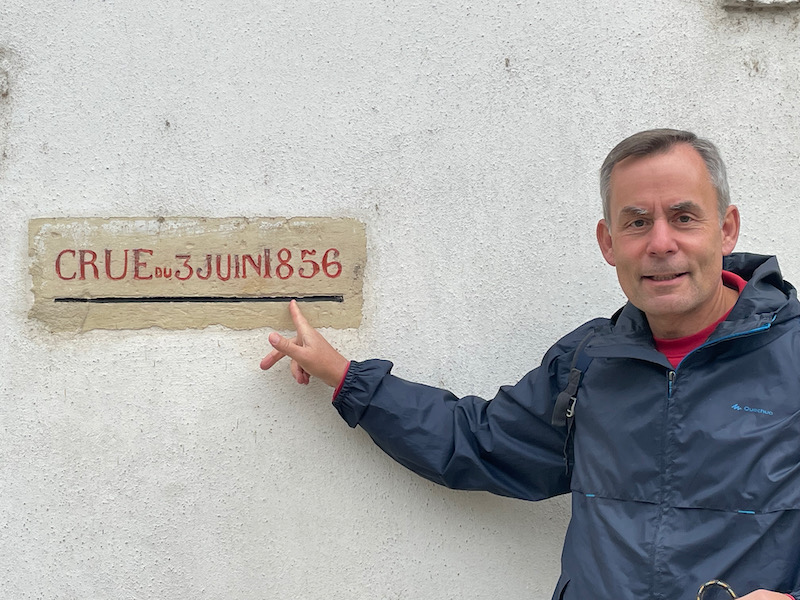
This covered market wall was built in 1945, replacing the old Hôtel-Dieu (which not only took care of the sick, but also welcomed pilgrims attracted by the relics of Saint-Liphard).
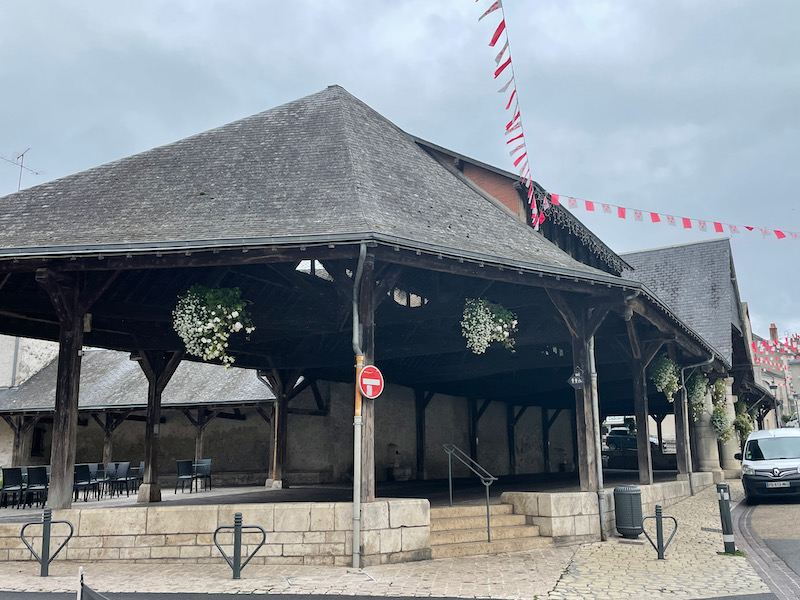
One of the most important sights here is the Saint-Liphard collegiate church, with a square bell tower. Inside, it has high Gothic arches and ribbed vaults.
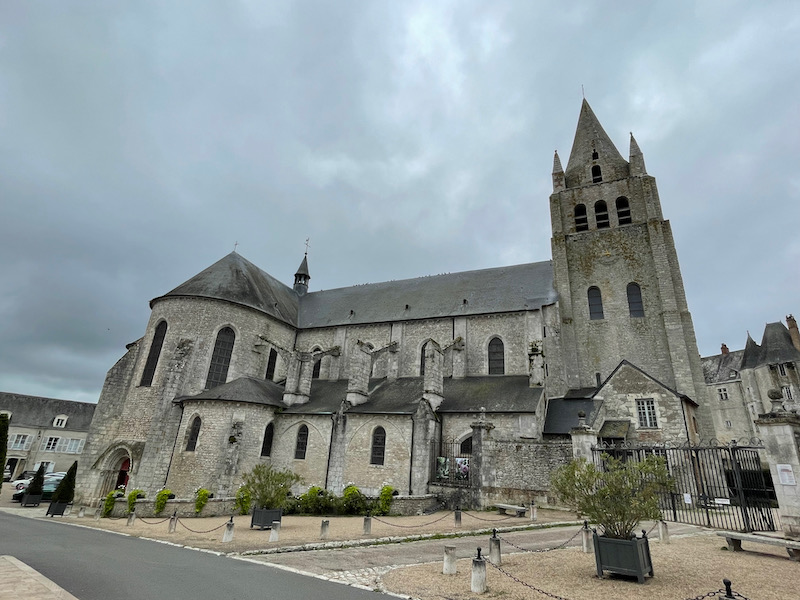
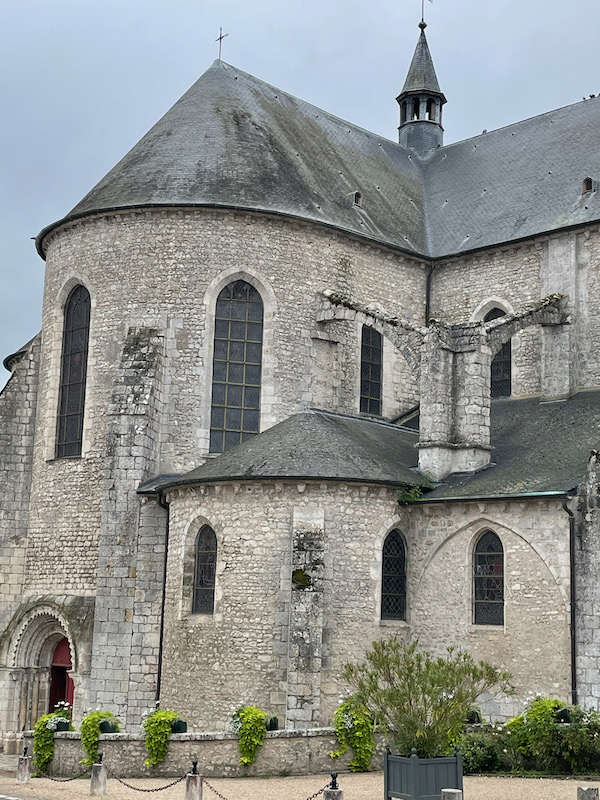
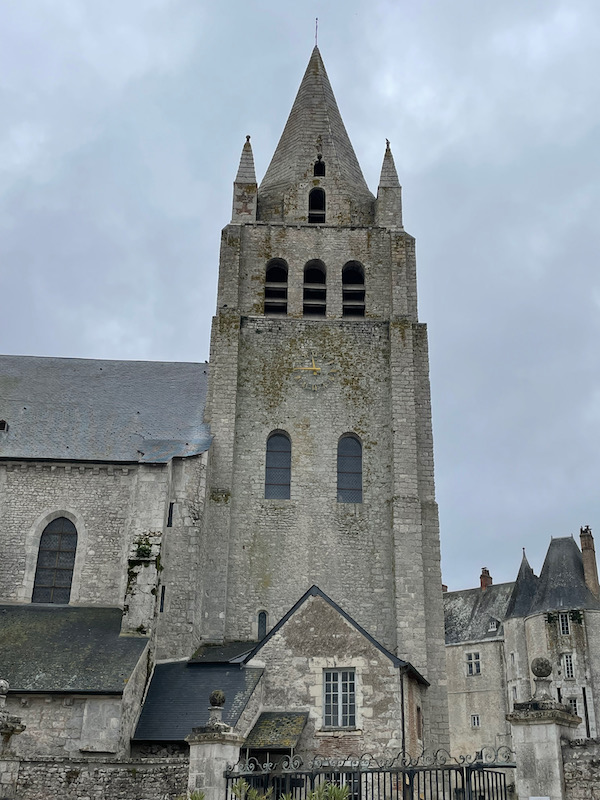
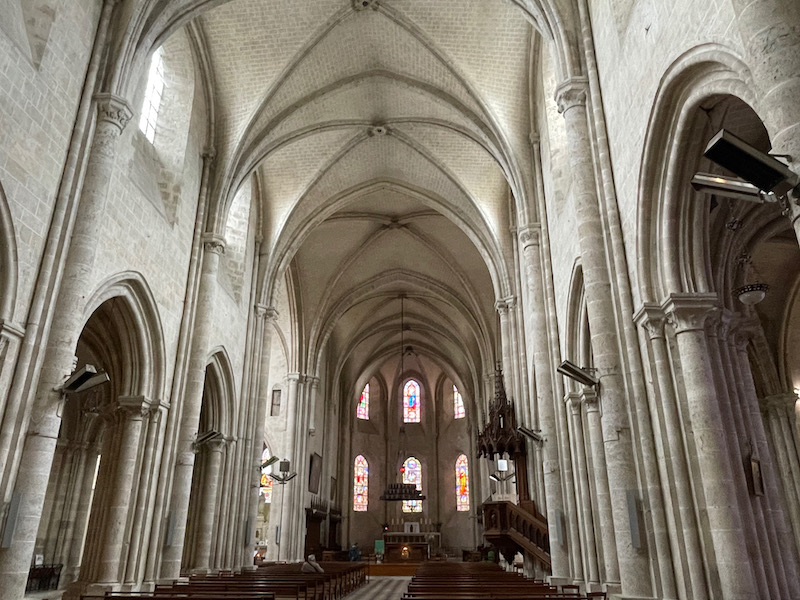
Here you have the Chapel of Joan of Arc, with the statue of Joan of Arc and a stained glass window on the left side.
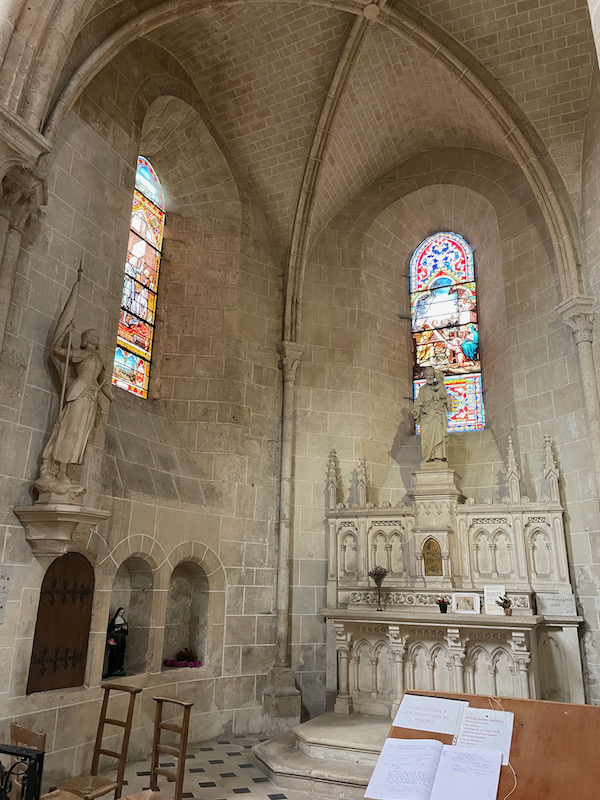
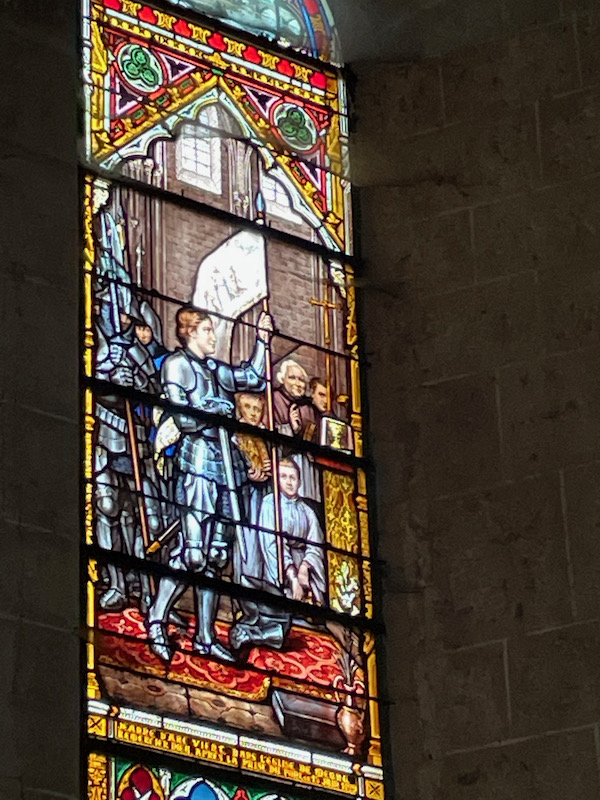
A stained glass window showing St. Liphard and a dragon (or serpent). This represents the story where Saint Liphard and his disciple, Urbice, went to a fountain where a furious serpent or dragon was terrifying the people of the neighborhood. Liphard sent Urbice to meet with the dragon but when he saw the dragon, he ran back to Liphard. Liphard blamed him for not having enough faith and told him to put his rod in the ground in front of the beast, which he did. Liphard then prayed to God to kill the dragon, at which point the dragon, after trying to break the rod into pieces, instead hung himself on it and died.
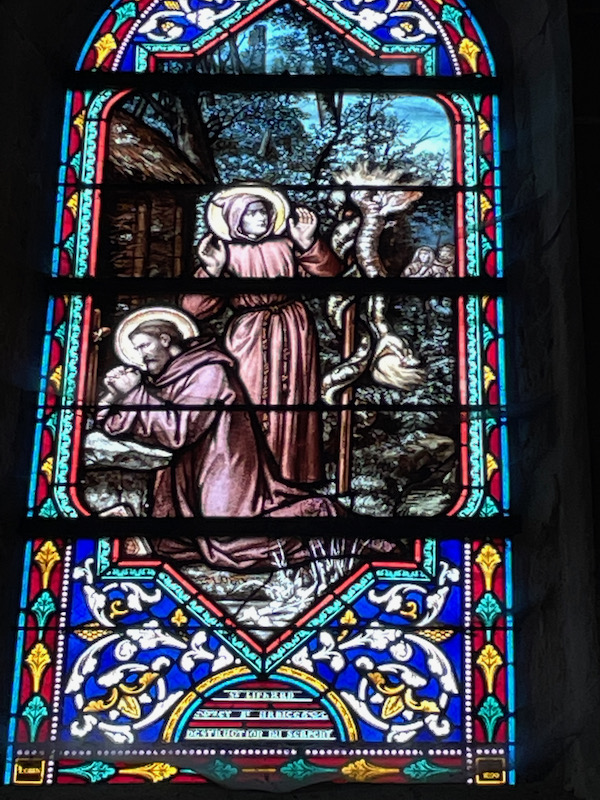
In the 12th century a fortified tour, the Tour Manassès de Garlande, was built by the bishop of Orleans up against the church.
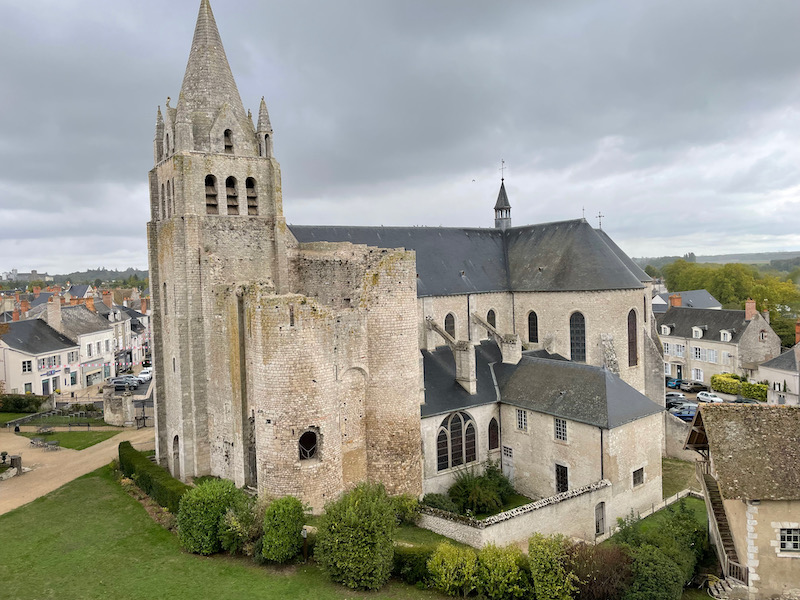
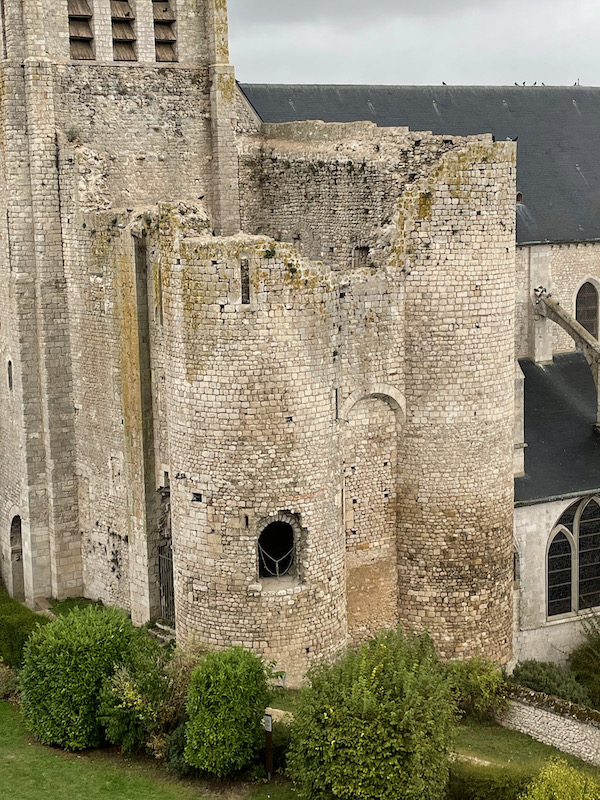
The biggest attraction here is the Castle, which is one of the oldest and largest castles in the Loire department. The original castle here was built by the Bishop Manassès de Seignelay in the 13th century. If you look at the picture, the two round towers on the right-hand side date from this original castle. It was expanded and enlarged to what you see here, all of which has a very medieval style.
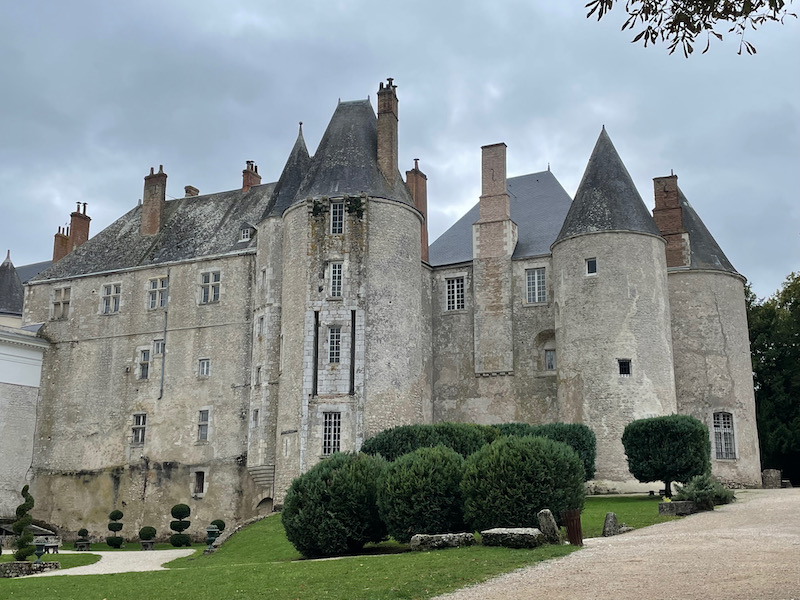
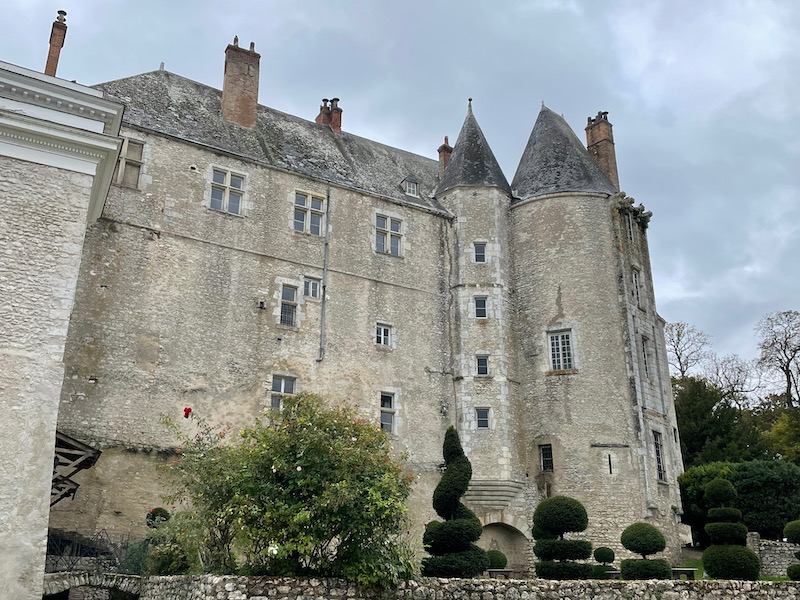
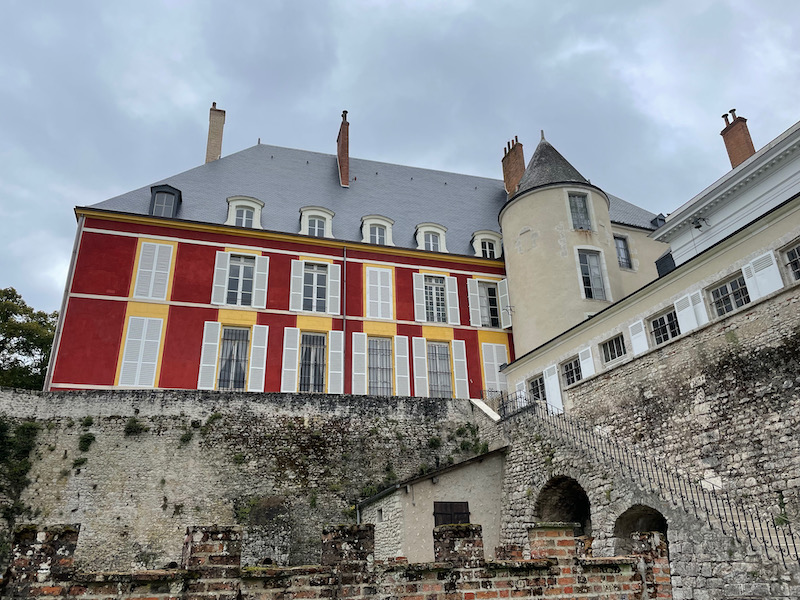
Now we walk around to the other side, and it looks like a totally different building! This façade was remodeled in the early 18th century, to make it more "fashionable" for welcoming prestigious visitors.
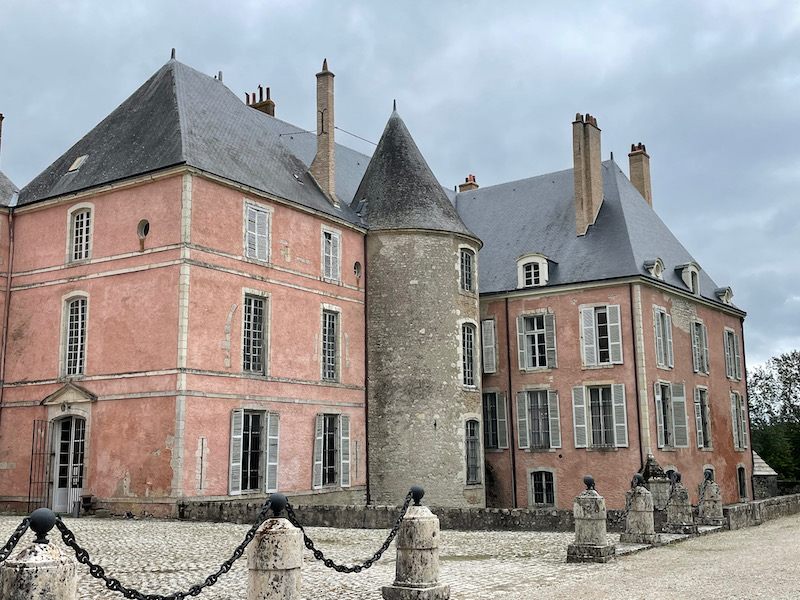
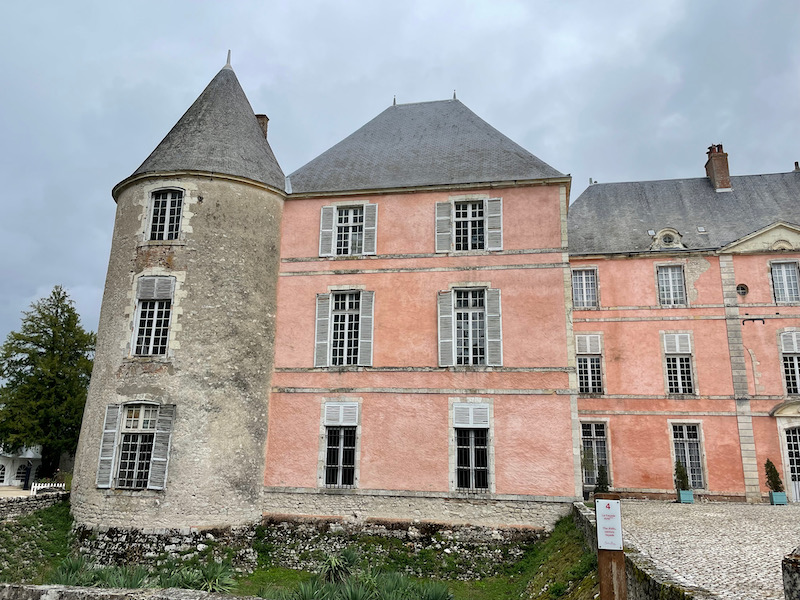
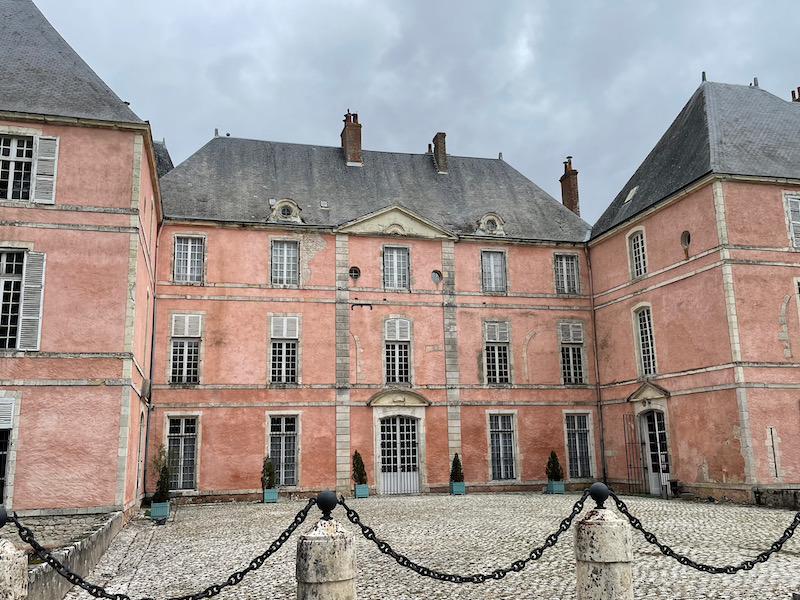
Lucy likes when the chateau allows her to visit, even if she has to be in a bag :-)

The Guardroom dates from the 13th century and everyone entering the chateau had to go through here. While you can't see them, the woodwork on the sides hide removable bunks.
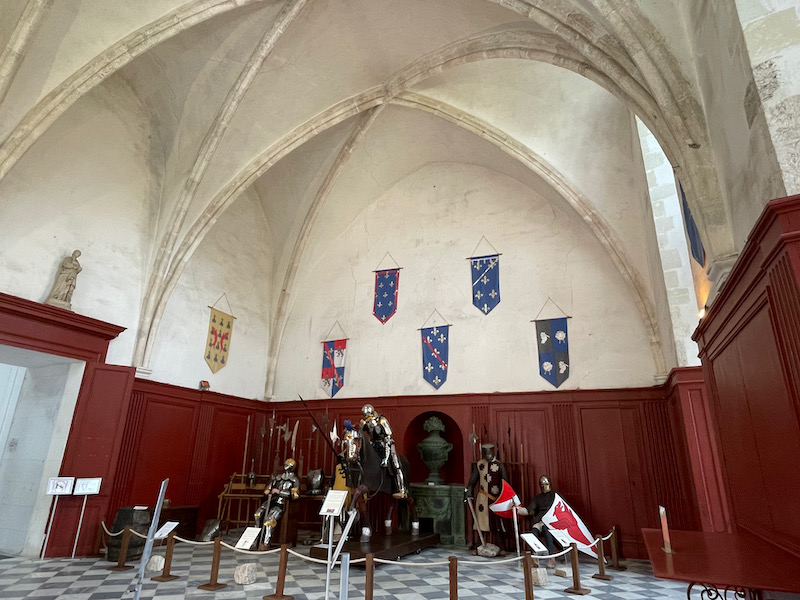
This chapel was built by a Bishop when he was "exiled" here from the palace of Versailles by Louis XV in 1772. Dating from 1780, the neoclassical round shape, which is interesting for a chapel, refers back to Roman temples.
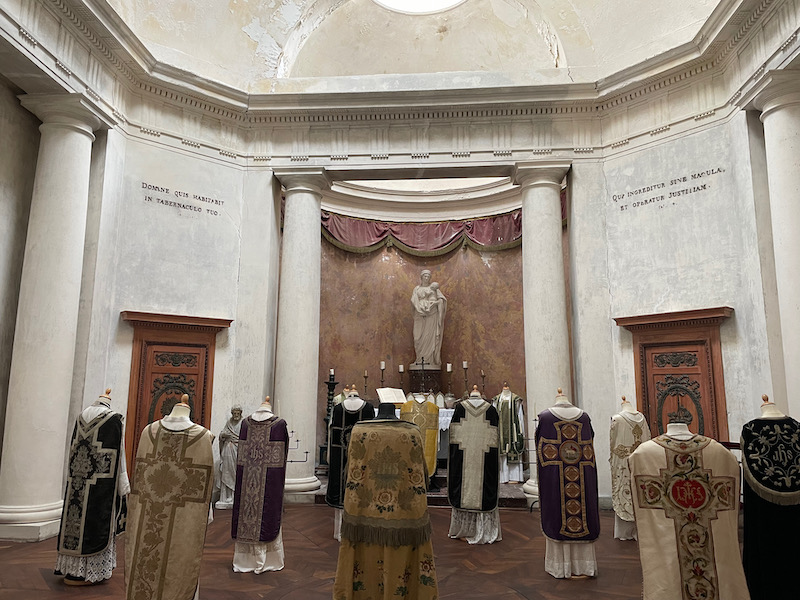
In the 1840's, the castle contained a boarding school fir girls, and the boarders would gather in this room to discuss various topics, like geography and history, as well as learning needlework.
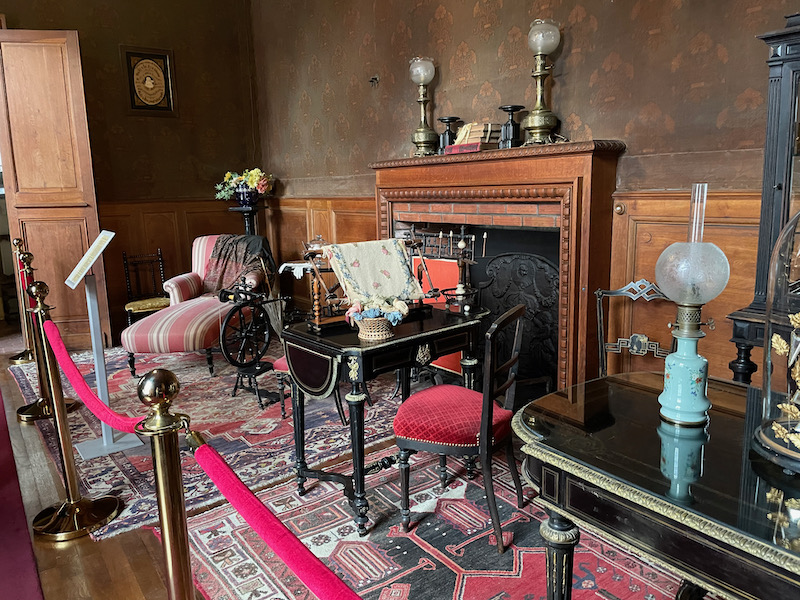
The medieval kitchen, which is in one of the 16th century towers.
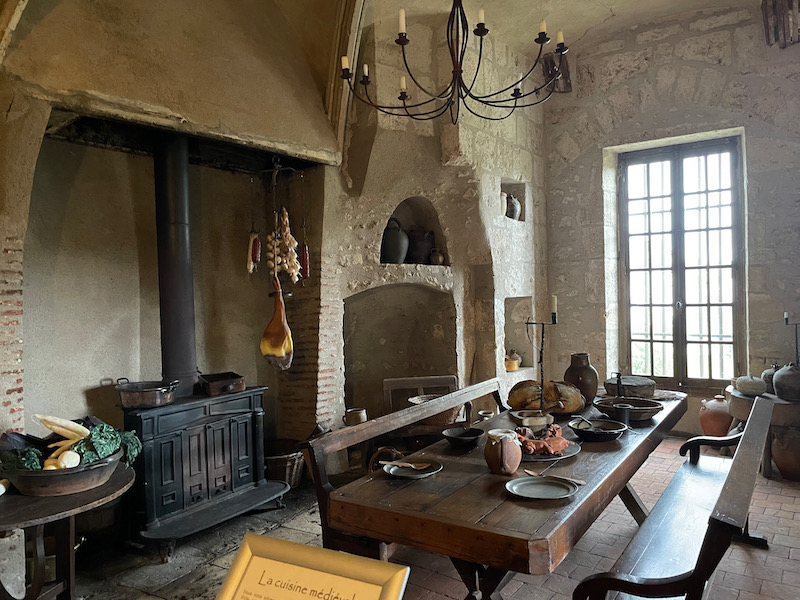
This room is called the Linen room, as it was where the linens were stored, but also where the ironing was done. Since there was no washing machine, there were two large washings done each year. But between these washings, the linens were changed, so there was a lot of linen. According to an inventory in 1801, there were 141 sets of sheets and 130 towels.
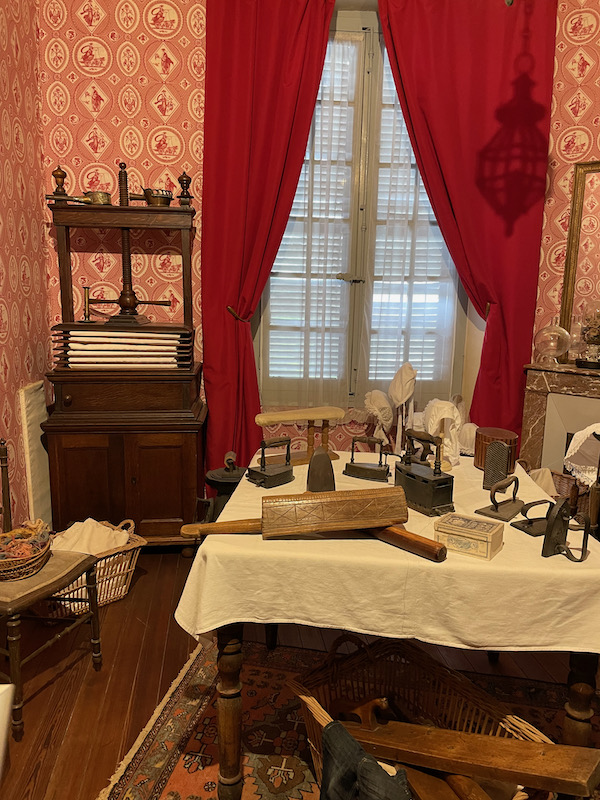
Here is a ladies bedroom. Up until the end of the 18th century, they were normally in a central room (as it would be warmer) and you may spend most of your day here. People slept, ate, washed, and received guests here. Even morning prayers may have been done here.
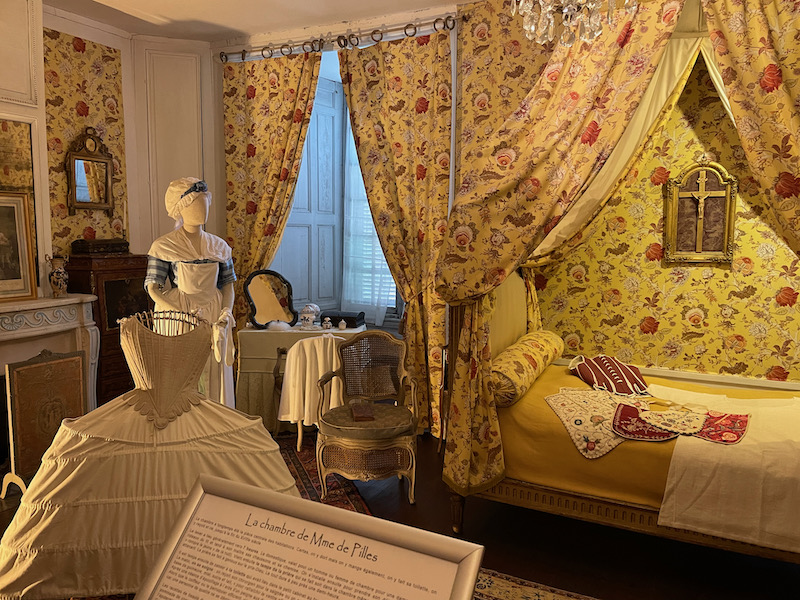
This room was the bedroom for Felix Lecoulteux in the 19th century, after the castle was sold during the French Revolution to his father (who just happened to be the founder of the Bank of France).
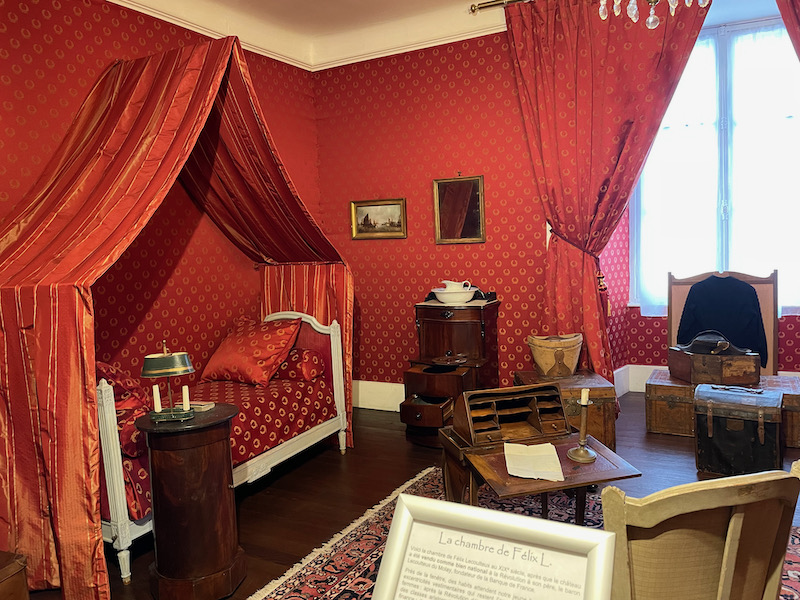
Earlier you saw the medieval kitchen .. this is now the main kitchen, where the meals for the Bishops would have been prepared. There is even a door that leads directly to the chapel so that the Bishop could oversee the progress of the meals.
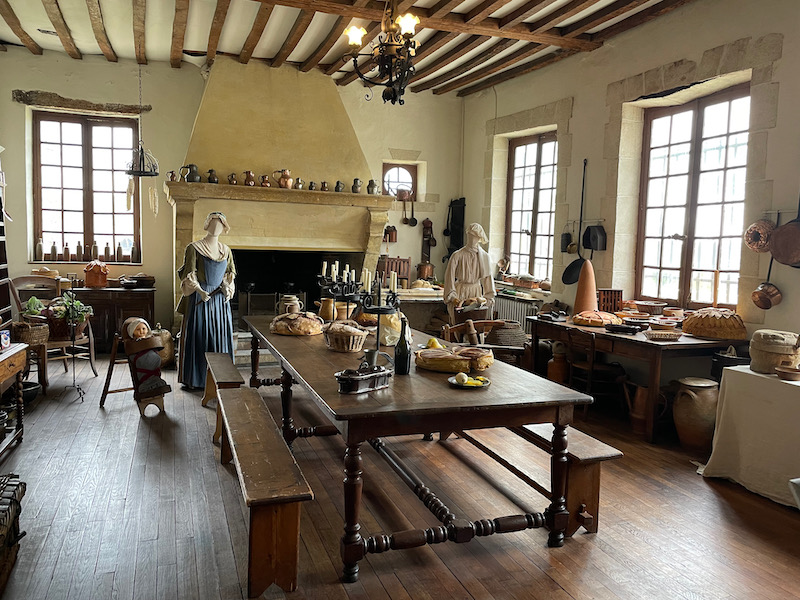
Here is a nice drawing to separate the timeframes ... the two towers on the right from the original castle (1209) and then the additions in the late 1400's. There is then the very square buildings that were done in 1780. Most people would think, based on the design, that those are modern buildings. But it is, in fact, the neoclassical French chapel that you saw earlier
