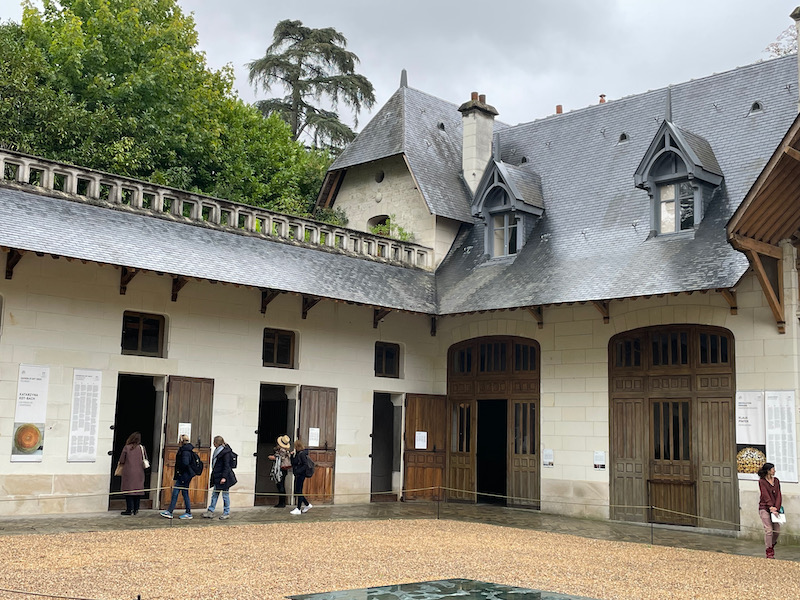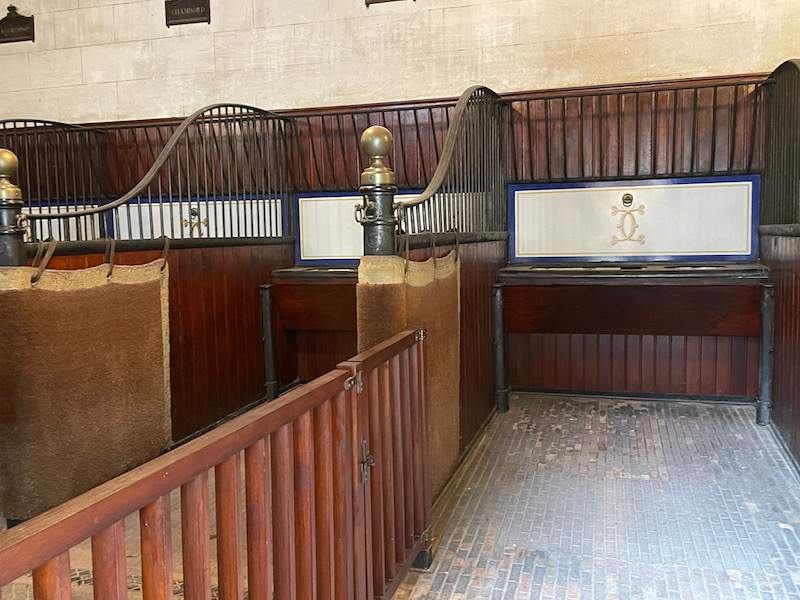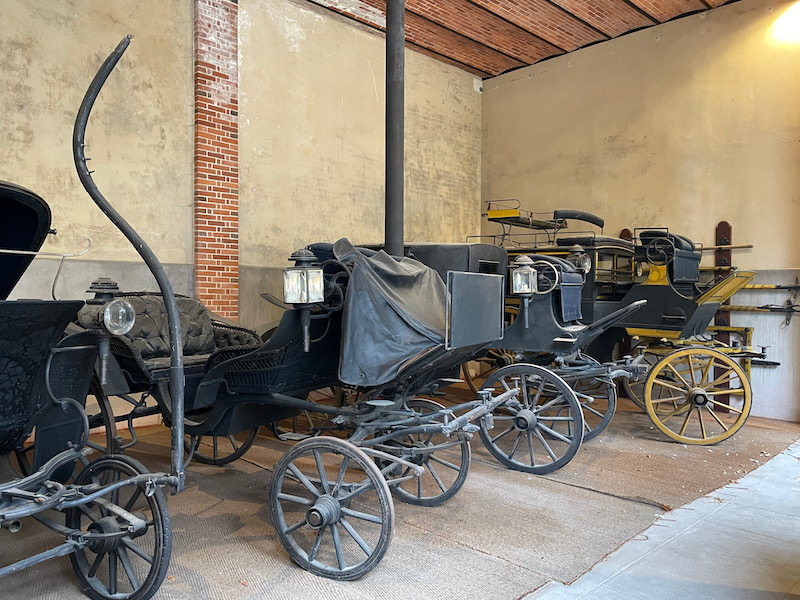Our Blog - Loire Valley Trip - Chateau de Chaumont, France
Our last trip to the Loire Valley to visit chateaus (many years ago), we stopped by the Chateau de Chaumont but it was closed for renovation. The renovations were completed and it was open, so we had to make this a stop on the trip. The name comes from "chauve mont" which means "bald hill". The castle was founded in the 10th century by Odo I, the Count of Blois. It passed to the Amboise family, who owned the chateau for 5 centuries. But it was destroyed in 1465 after Pierre d'Amboise rebelled against Louis XI. It was rebuilt by Charles I d'Amboise and Charles II d'Amboise, finishing it in 1510. Catherine de Medici acquired the house in 1550. An interesting thing happened next ... When her husband, Henry II, died in 1559, she forced his mistress, Diane de Poitiers, to accept the Château de Chaumont in exchange for the Château de Chenonceau which Henry had given to de Poitiers.
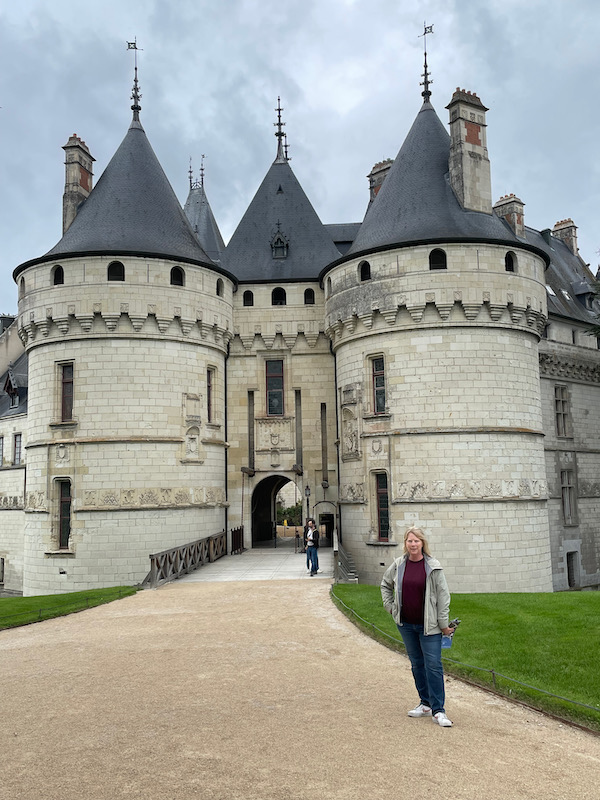
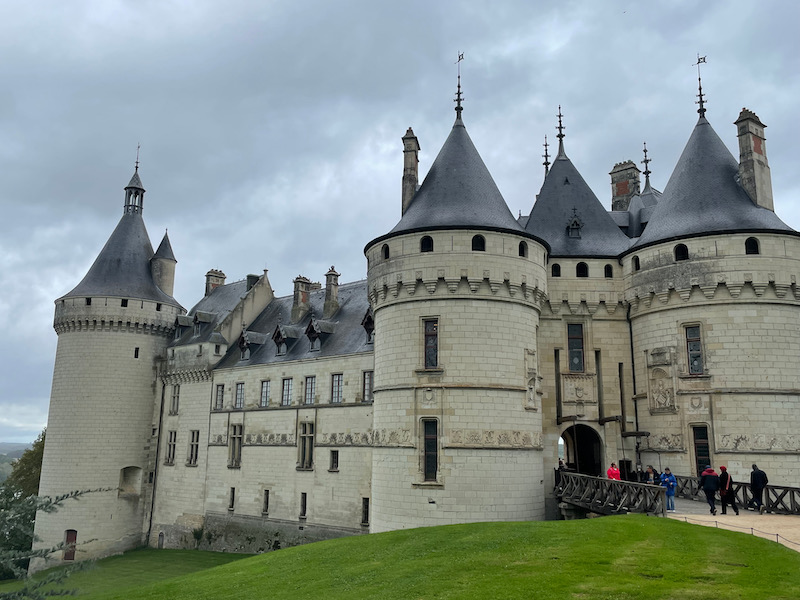
There are quite a bit of sculptures on the exterior, including interlinked C's, which is for Charles I d'Amboise. The last private owners of the chateau were the Broglie's. Marie-Charlotte-Constance Say (who was heir to the Say sugar refineries and had one of the largest fortunes in France at the time) bought the chateau in 1875 when she was just 17 and then married Prince Henri-Amédée de Broglie the same year. They made changes to the chateau so that it was a proper venue to welcome distinguished guests, such as King Edward VII of England and King Charles I of Romania. Unfortunately for them, a bunch of bad investments and the stock market crash of 1929 left her a bit less wealthy and she was forced to sell off a majority of the property and artwork. The French government took the property in 1938.
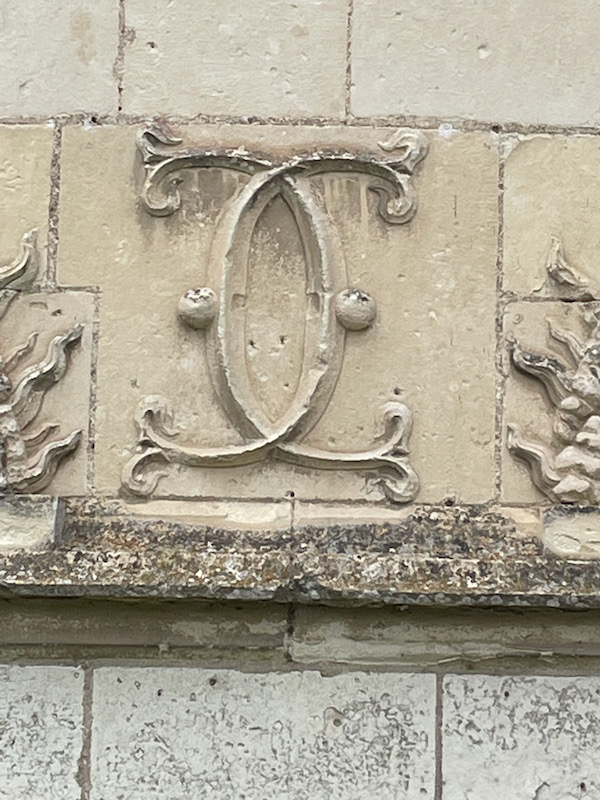
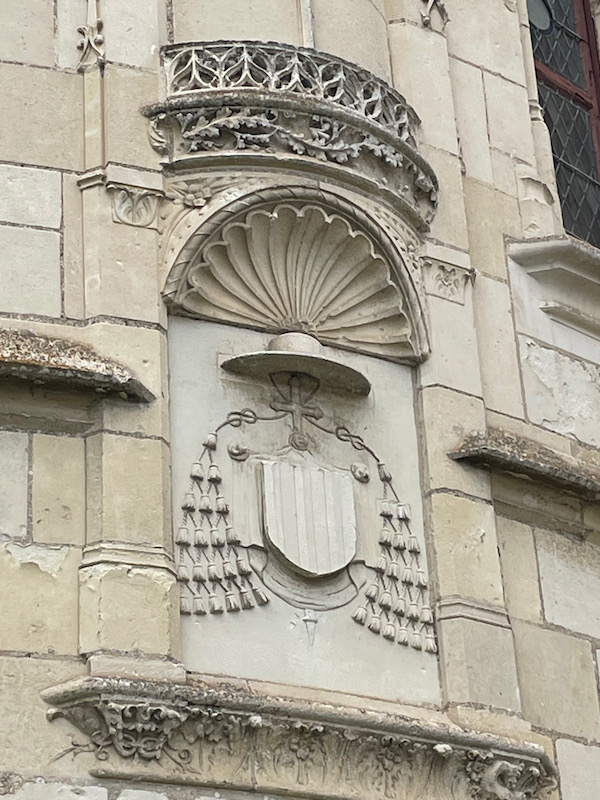
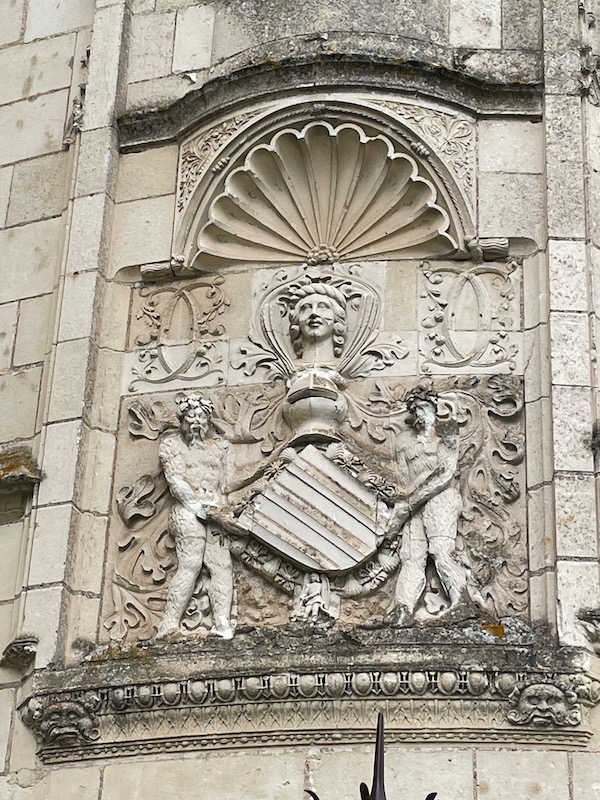
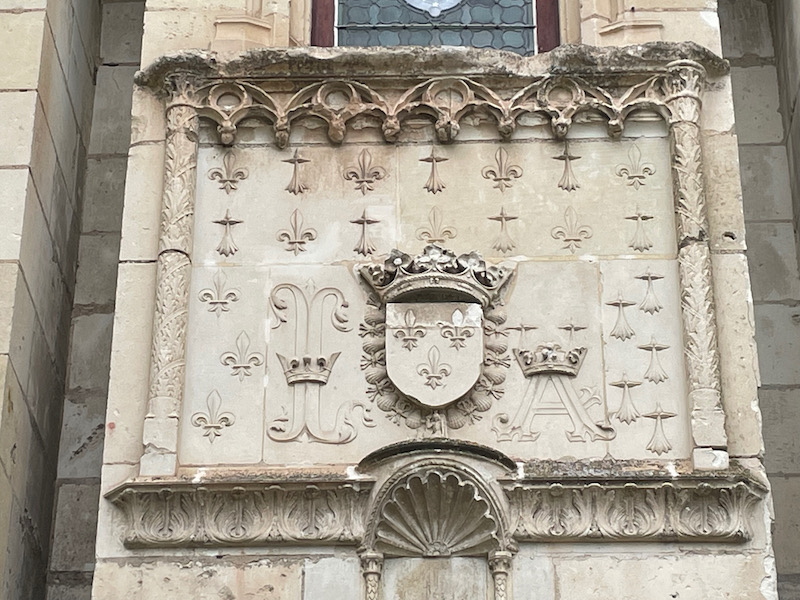
Coming into the house, the first thing that we saw was a huge fireplace with a carved porcupine. We saw this throughout various chateaus in the Loire Valley because it is the emblem of King Louis XII, who had several residences in the towns that we visited.
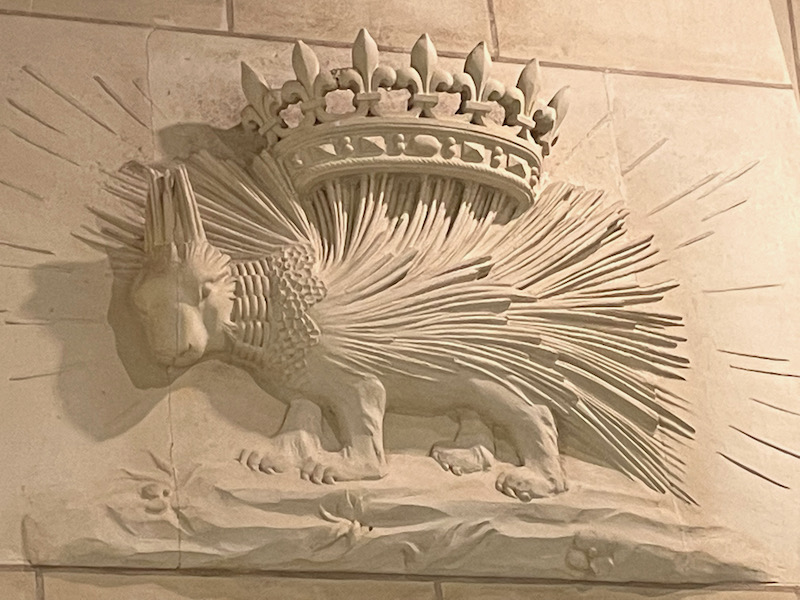
Here we have a room named for Catherine de Medici's astrologer, Ruggieri. The symbol on the fireplace shows the Greek letter delta (for Diane, the moon goddess in Roman mythology) and 3 intertwined circles that represent 3 full moons. While we don't tend to see painted fireplaces, this was very typical of fireplaces from the 16th century.
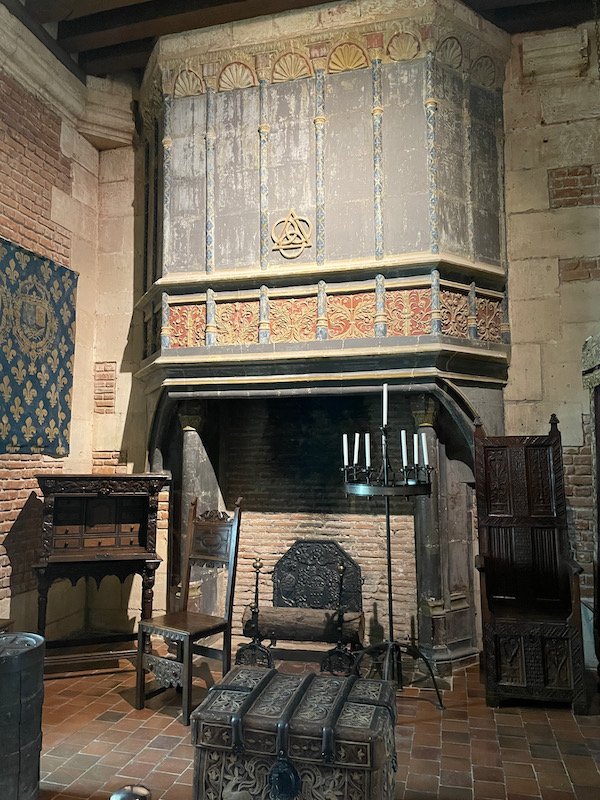
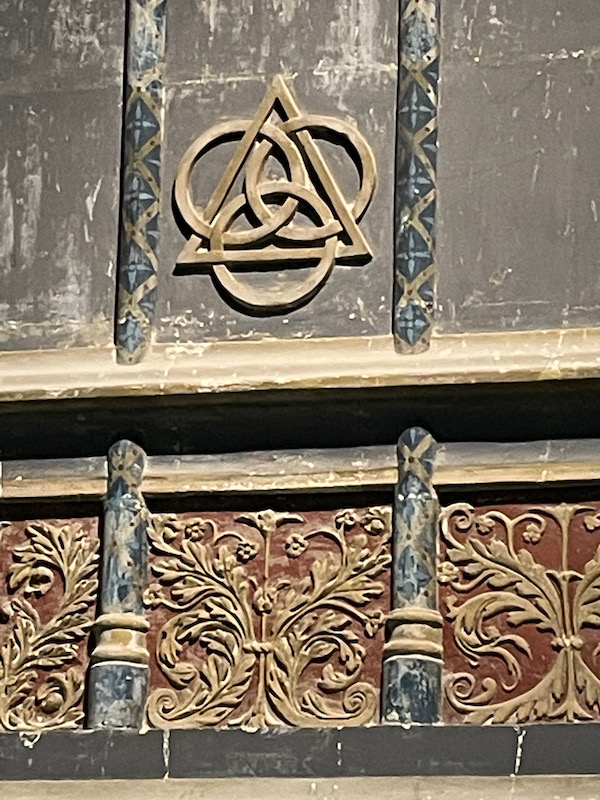
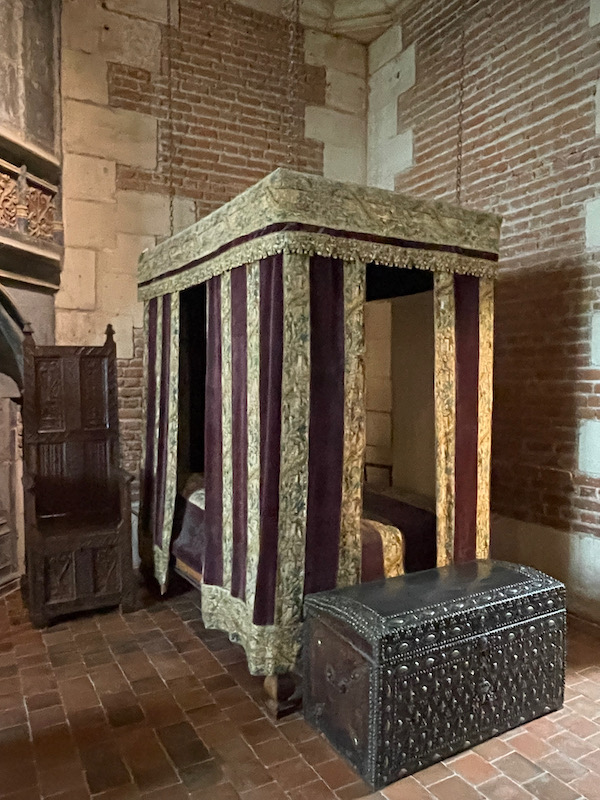
This room is named for Catherine de Medici, who acquired the chateau in 1550. In the 15th and 16th centuries, bedrooms were not just for sleeping, but were basically apartments less a kitchen. According to the time of day, it would be a washroom, a bedroom, a dining room, or a reception room. The various pieces of furniture here date from the 2nd half of the 16th century. One of the tapestries, showing the story of Perseus and Pegasus, dates from the late 15th century.
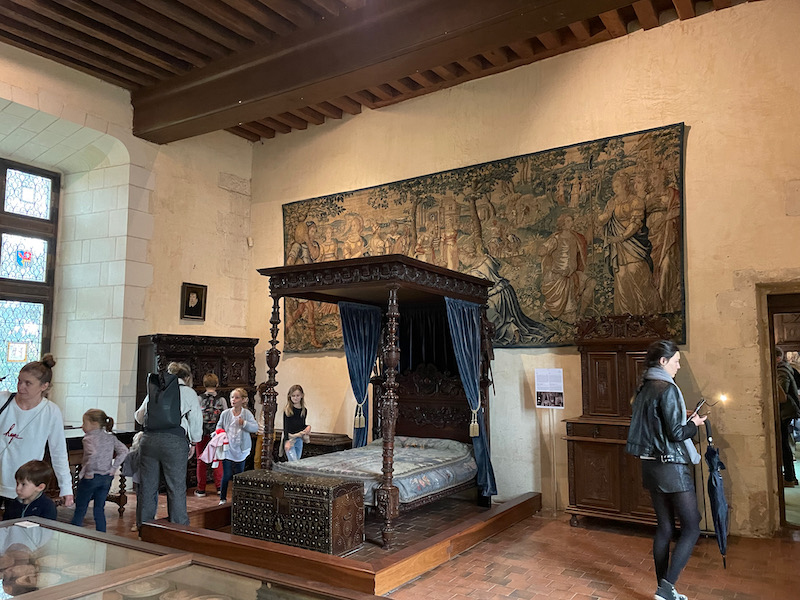
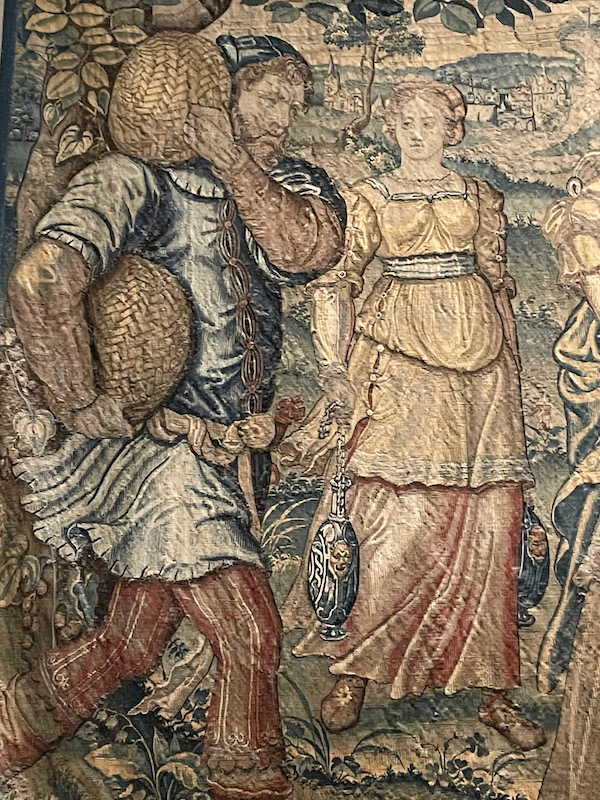
The Chapel was a bit difficult to see since they had an art exhibit throughout various rooms and the "art" in the chapel was covering almost everything. It was built between 1498 and 1511 during the reign of King Louis XII. The stained-glass windows date from the late 1800's.
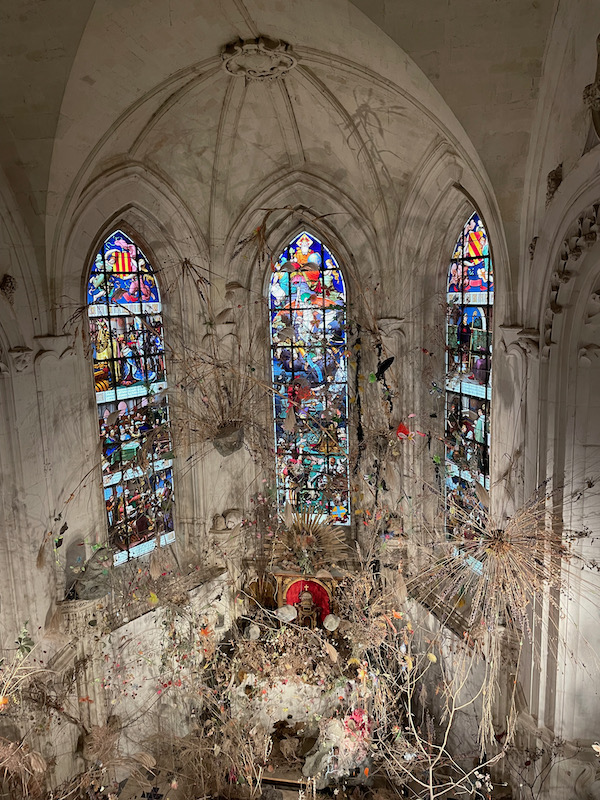
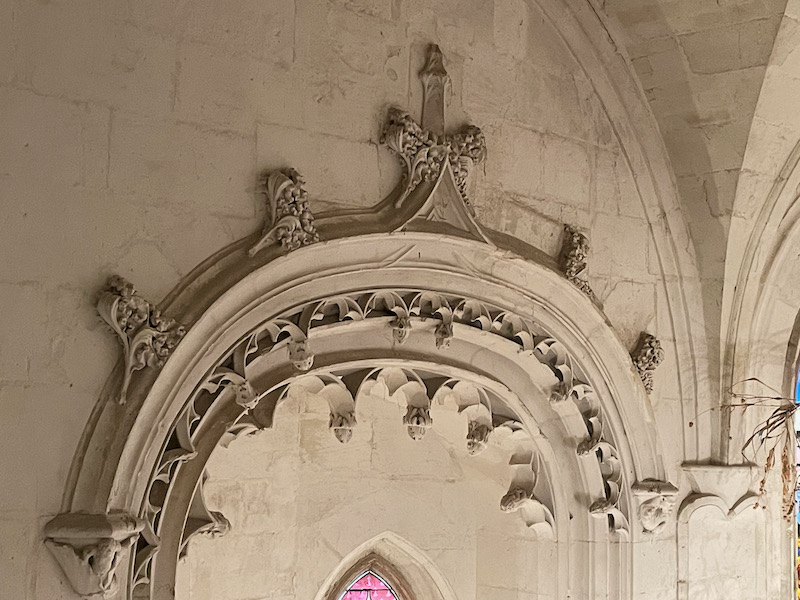

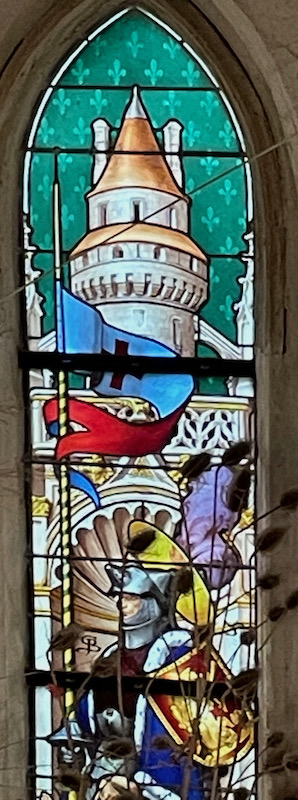
Must of the original decor remains in the Council Chamber, with the polychrome ceiling beams and the large tapestries from the 16th and 17th centuries. I especially thought the tile floor was really nice, which is Mojalica tiling from the 17th century that the family acquired from the Collutio Palace in Palermo, Sicily.
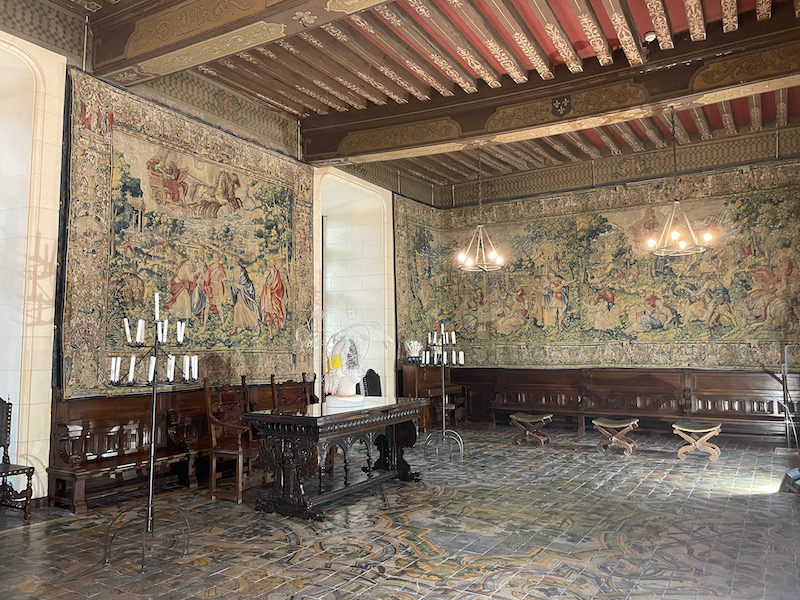
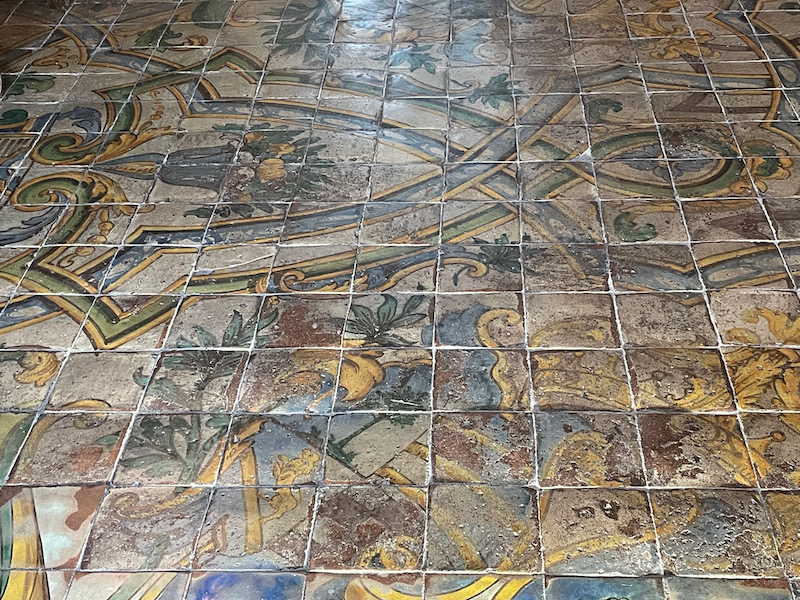
Then up the Grand Staircase, where a coat of arms is shown with a shield bearing a saltire cross, held by the Germanic Holy Roman Empire's two-headed eagle. Above that is a swan sitting on top of a crown, and below is the family motto "Pour l'Avenir", which means "For the Future". The style here reflects the use of the Italian style intermixed with Gothic motifs.
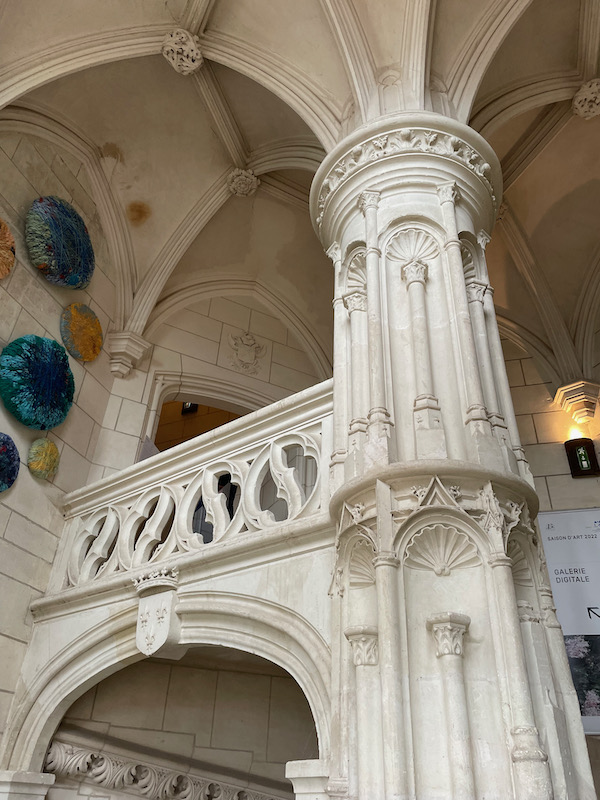
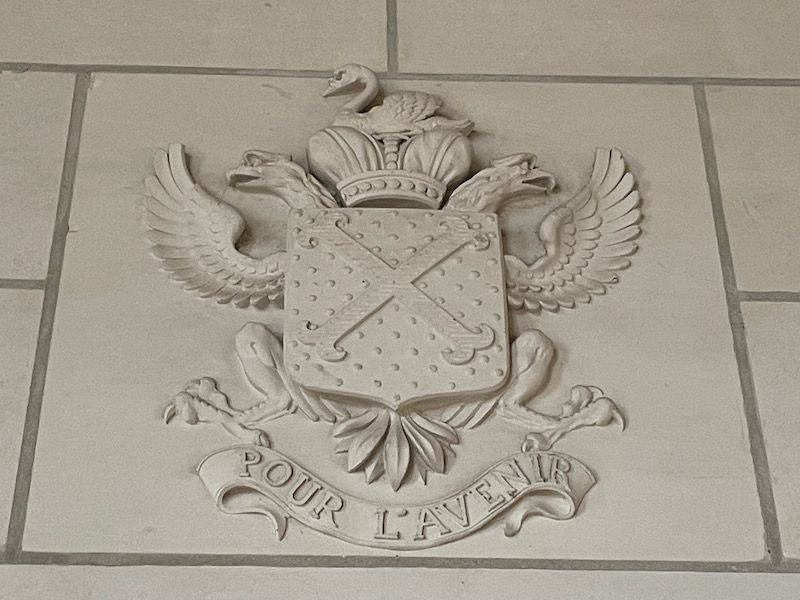
Prior to the 19th century, this part of the chateau was where the kitchen and servants quarters were. In the mid-19th century, it was turned into a dining room but the family decided to renovate it with 15th and 16th century styles. This included the polychrome ceiling and a neo-Gothic fireplace. I got a few close-ups of the carvings on the fireplace, as I thought they were particularly interesting.
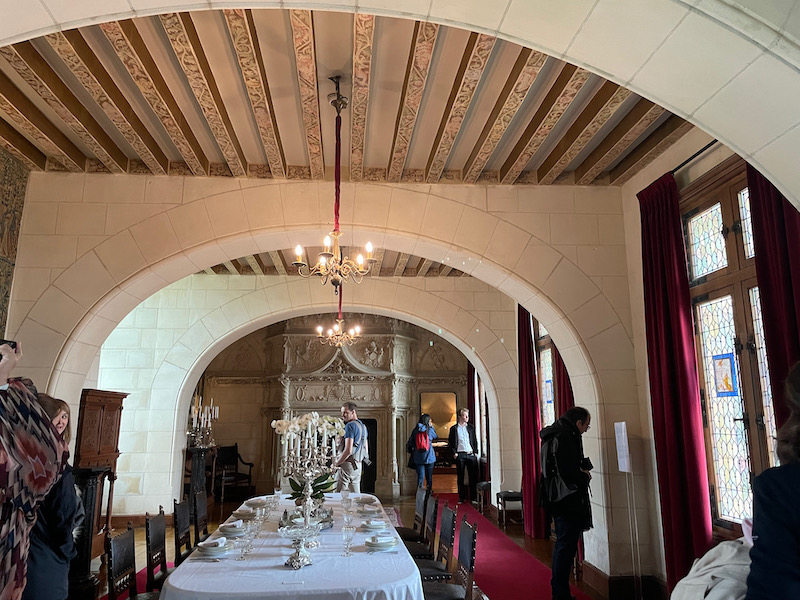
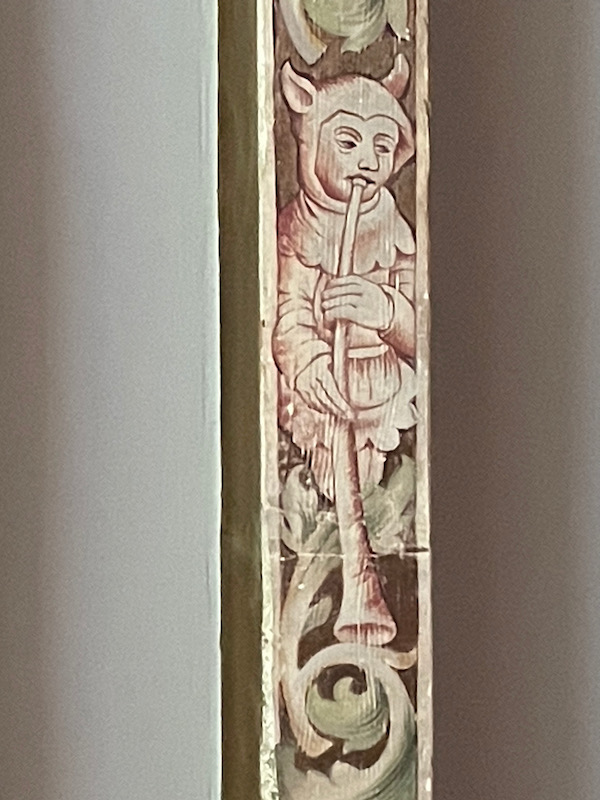
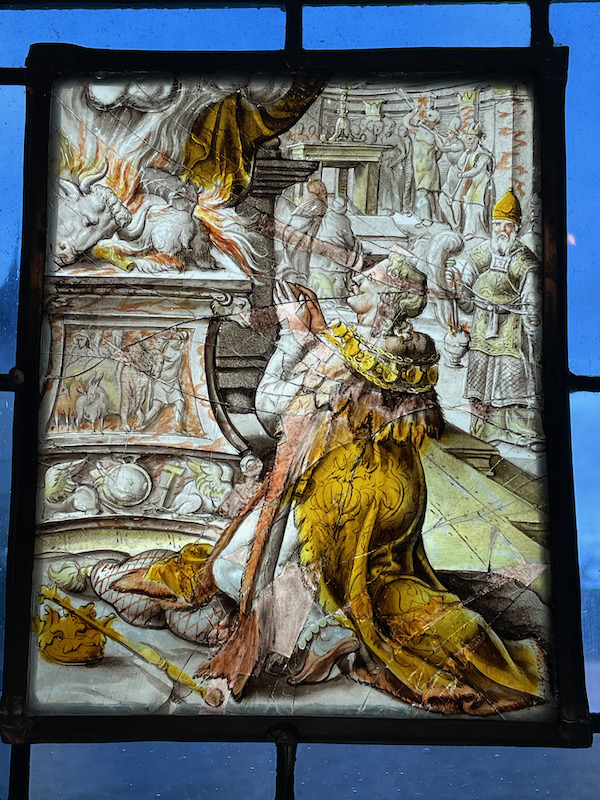
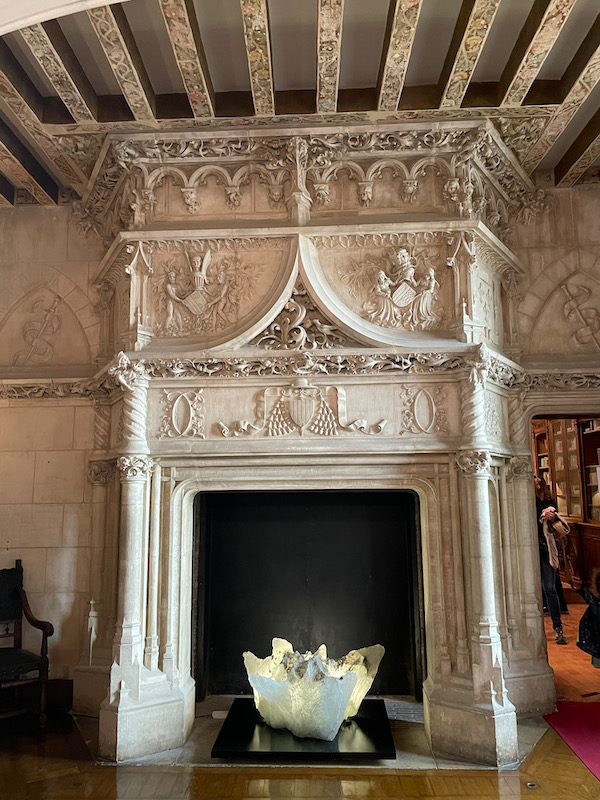
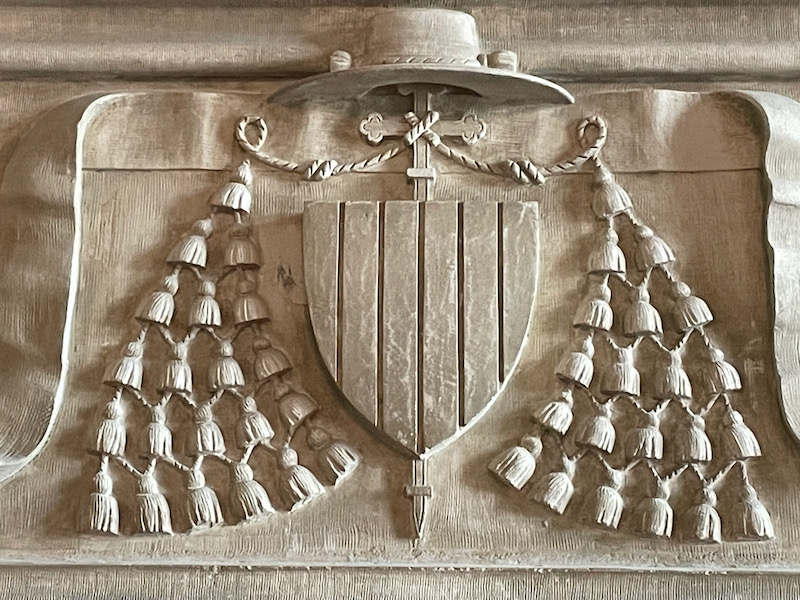
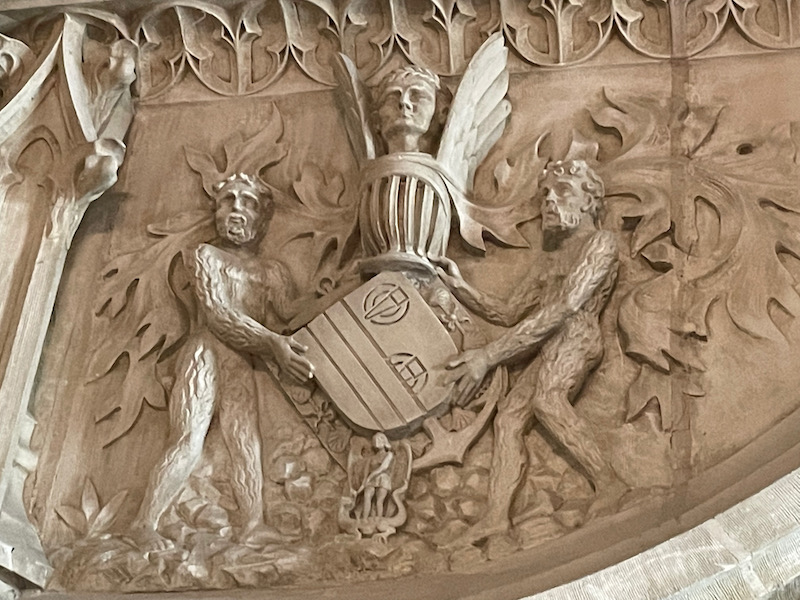
The Great Salon has a huge 19th century polychrome fireplace with a porcupine, which was the emblem of King Louis XII (you saw this also at the beginning on the first fireplace). The furniture shown is typical of late 19th century aristocratic residences, but was acquired and placed here fairly recently.
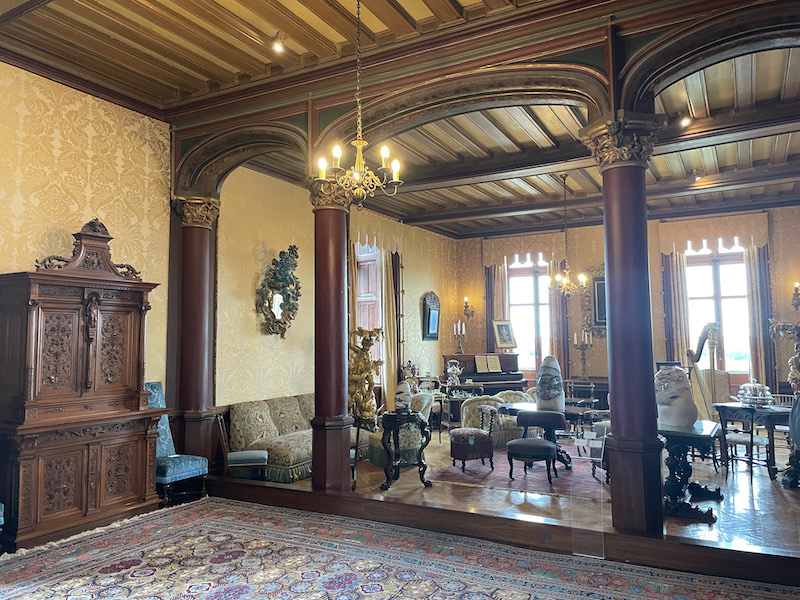
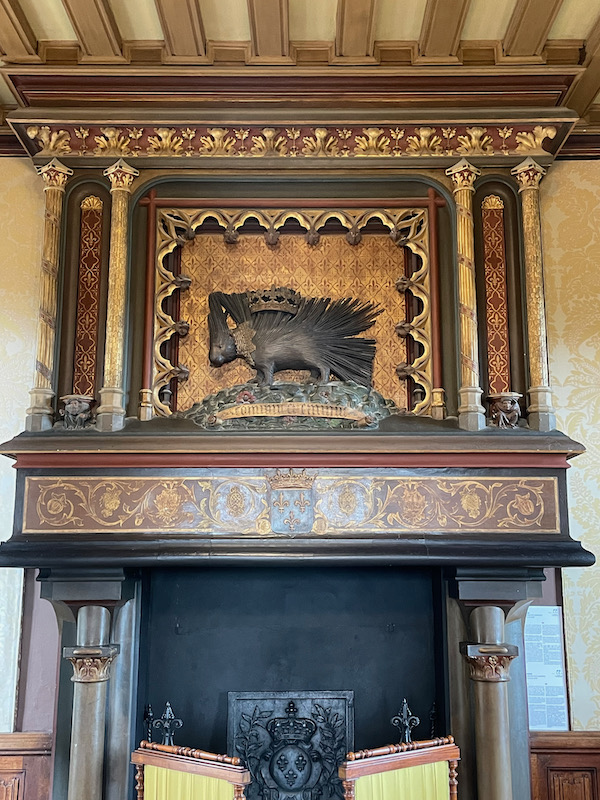
A few pictures of the house from the courtyard. It was originally enclosed on all 4 sides but the North wing was destroyed around 1750 to allow more light into the rooms on this side of the chateau. If you look closely on the ground, there is a metal rail that marks out where this wing was.
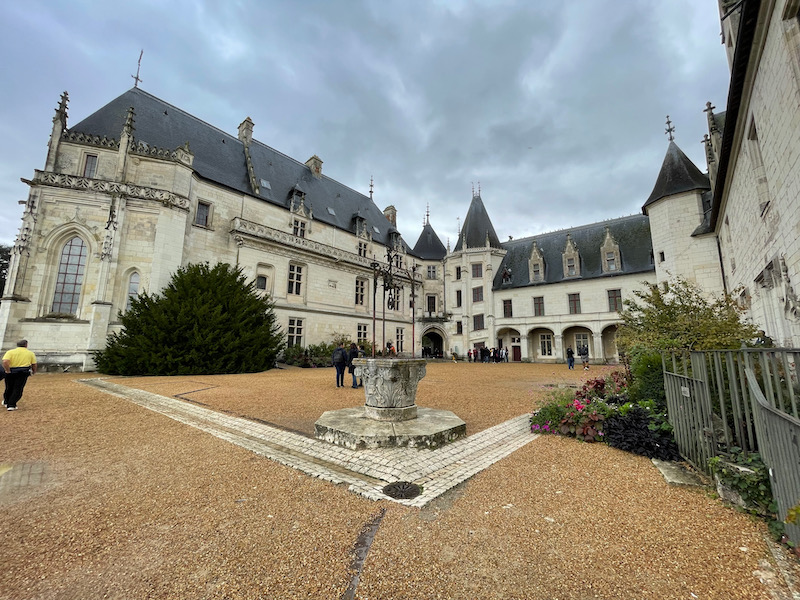
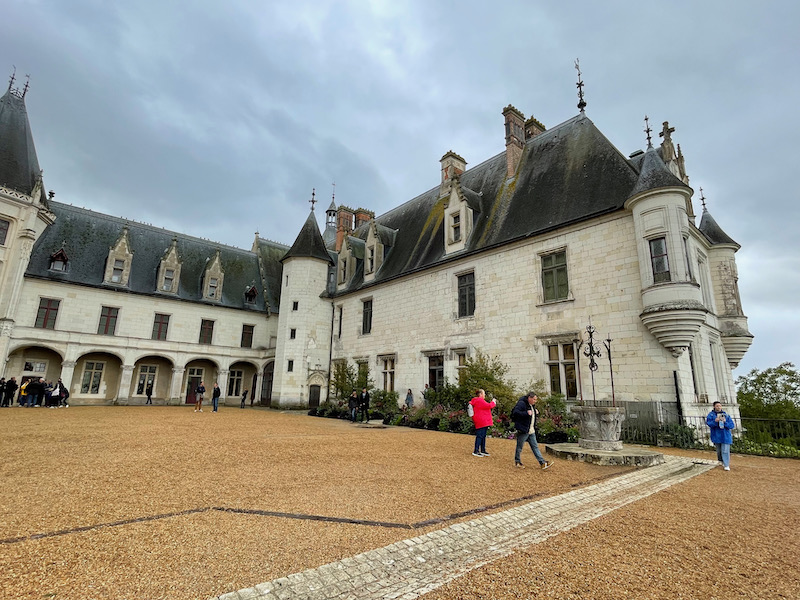
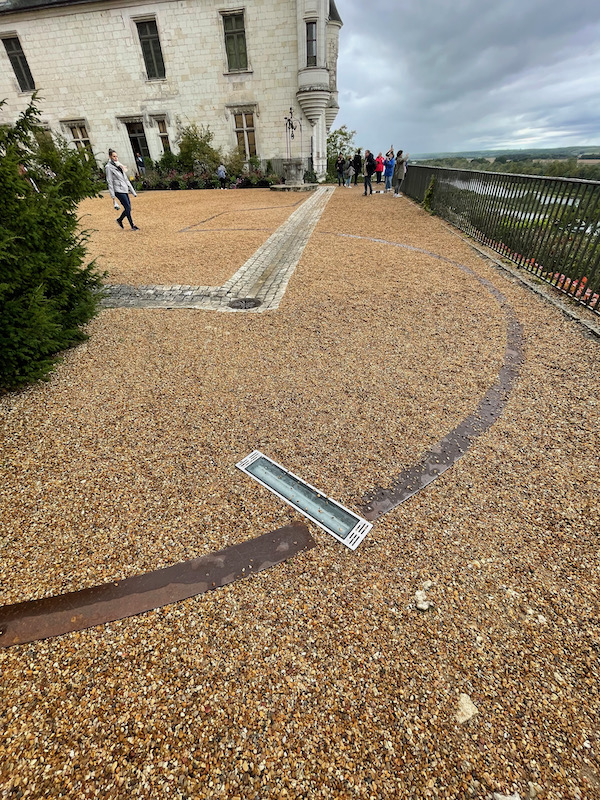
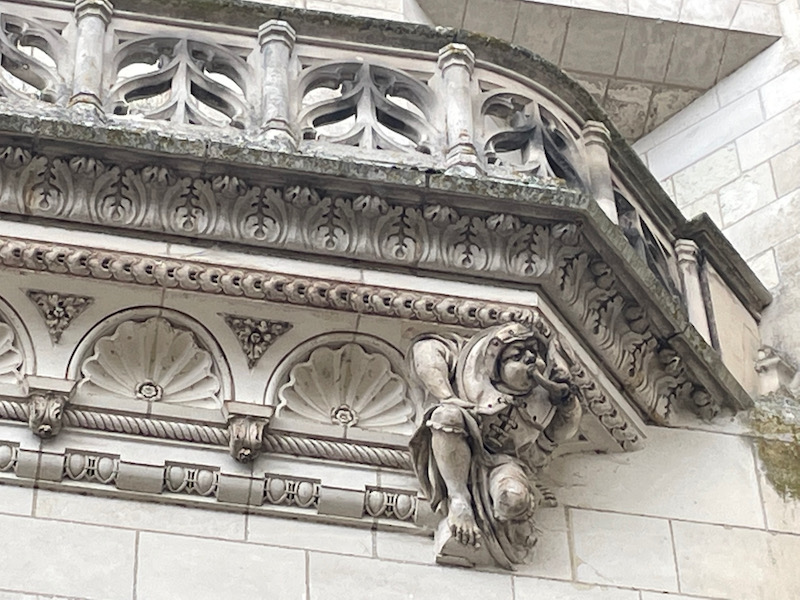
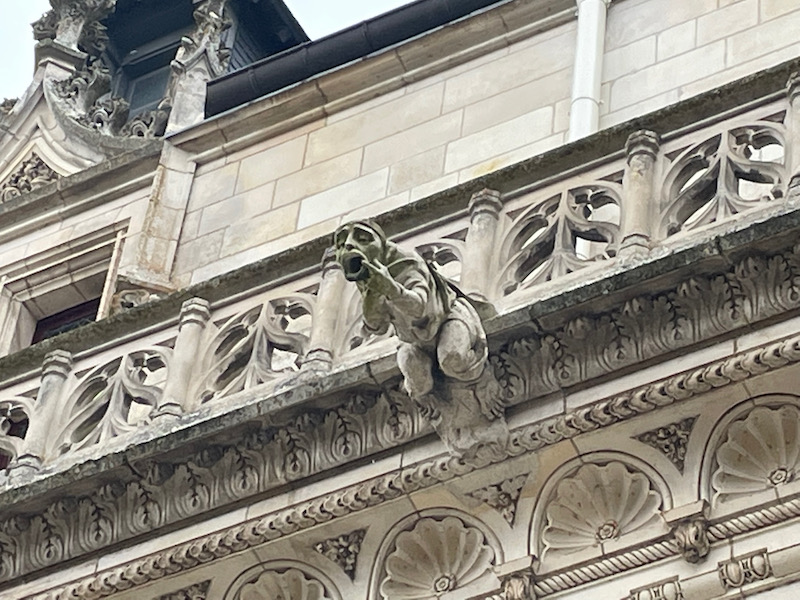
Two different stables were built here: one for the family and one for guests. There were stalls for carriage horses, boxes for thoroughbreds, along with all of the necessary rooms for carriages and saddles.
