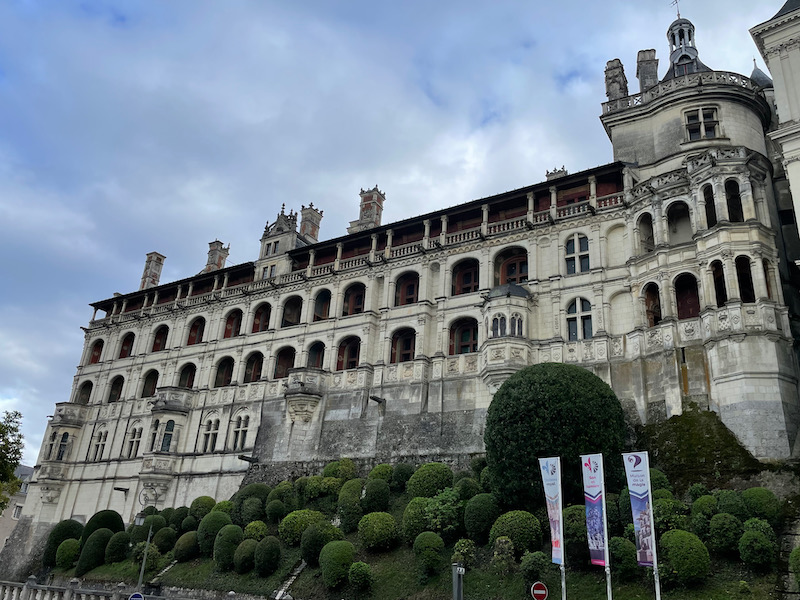Our Blog - Loire Valley Trip - Chateau de Blois, France
Note: I've separated out the Chateau (this blog) from the rest of the city of Blois blog.
The Château of Blois, a Renaissance multi-style château once occupied by King Louis XII, is located in the centre of the city. It started as the residence of various Counts of Blois, who were amongst the most closest vassals to the King of France between the 9th and the 14th century. Looking from this side, you can see the red-brick portion to the left and the stone part on the right. The stone part on the right dates from the 13th century and you'll see the interior a bit later. The left-hand side is the Louis XII wing, which was built at the beginning of the 16th century.
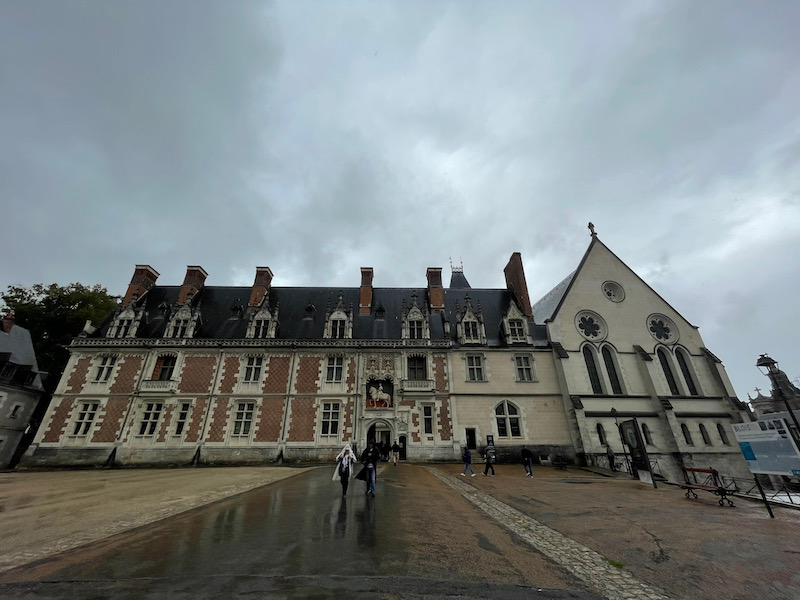
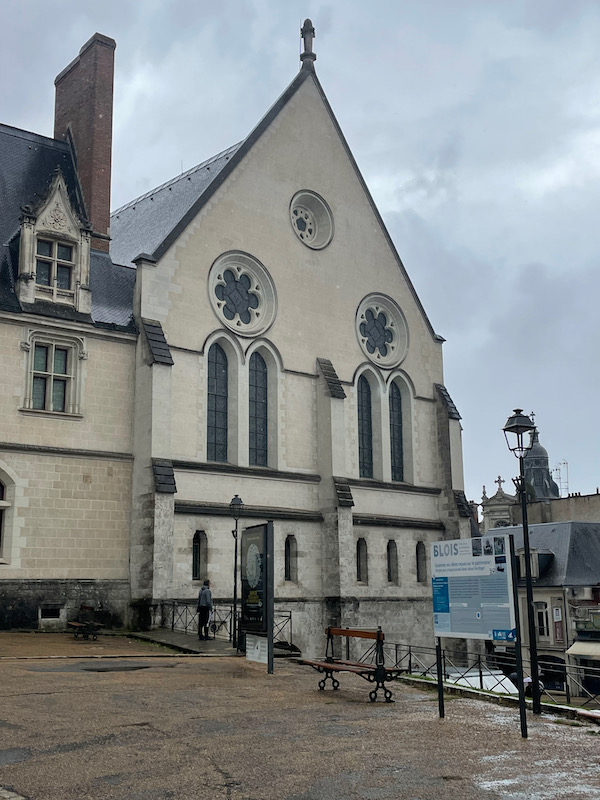
Over the entrance on this side is an equestrian statue of Louis XII. It was destroyed in 1792 but restored by Charles Émile Seurre in 1857. Below it, just above the entrance door, is the porcupine symbol of King Louis XII.
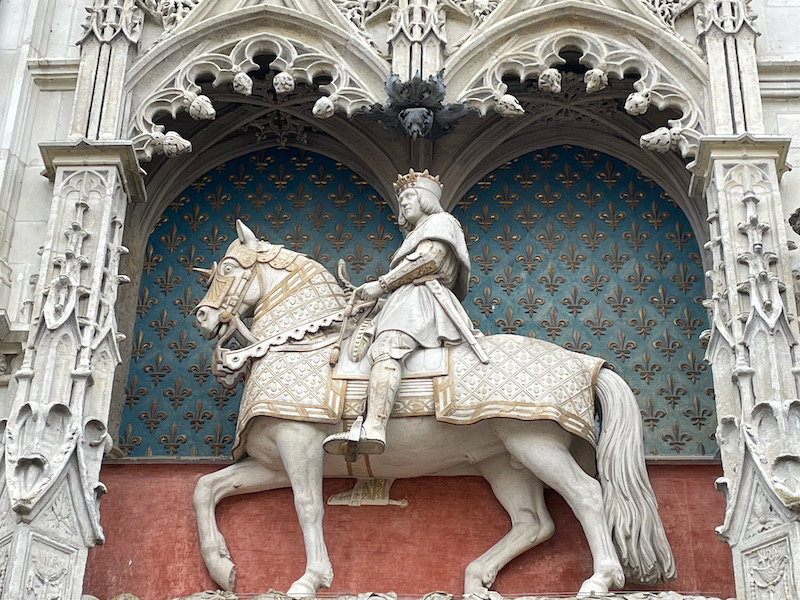
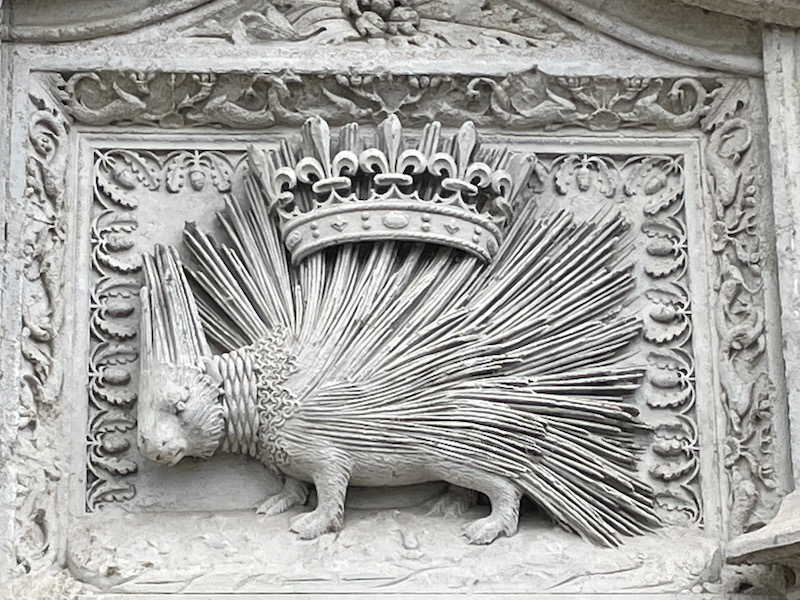
Into the courtyard now, and there are different wings built by different people in different centuries using different styles. This first one, which you saw from the other side, is the made of red brickwork chained with white stones, a common construction in Franco-Flemish style buildings. It was built between 1498 and 1503 in the Louis XII style, which combined the flamboyant Gothic style with elements already belonging to the Renaissance style. There is also a Chapel (3rd picture) which is built around the corner from the Louis XII wing.
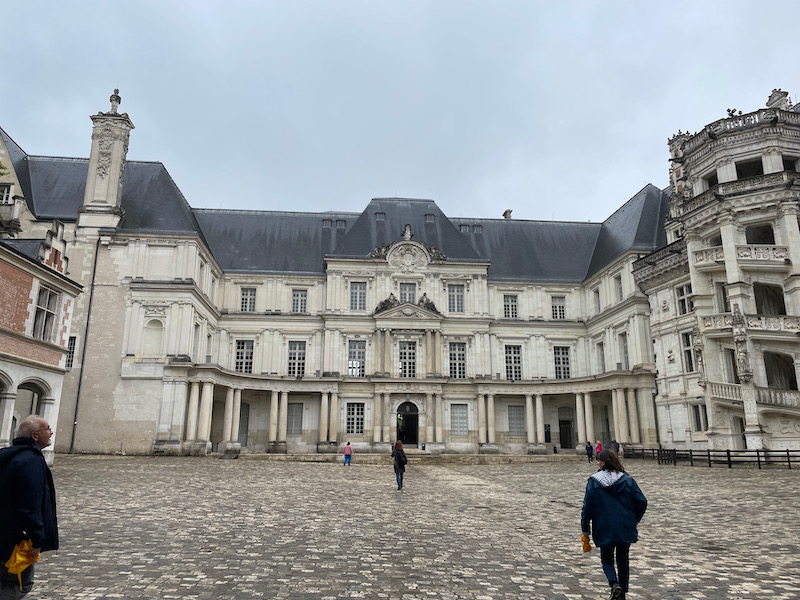
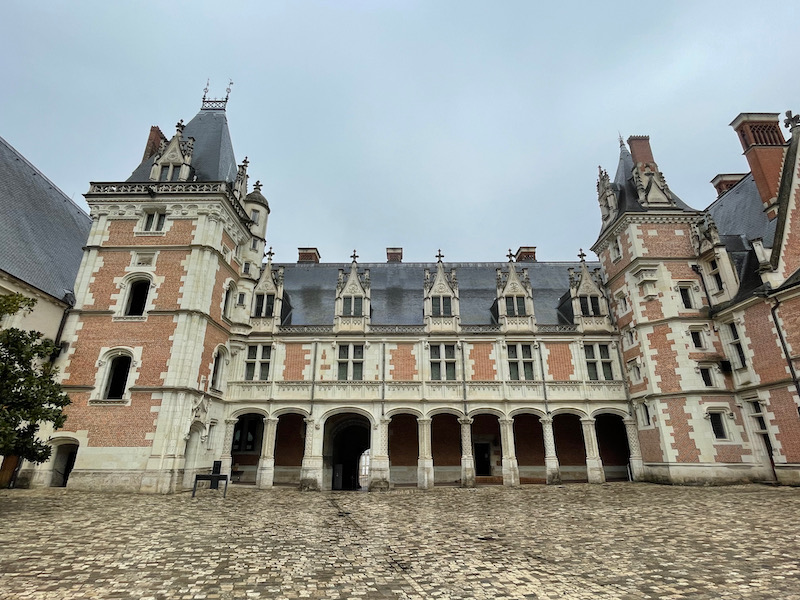
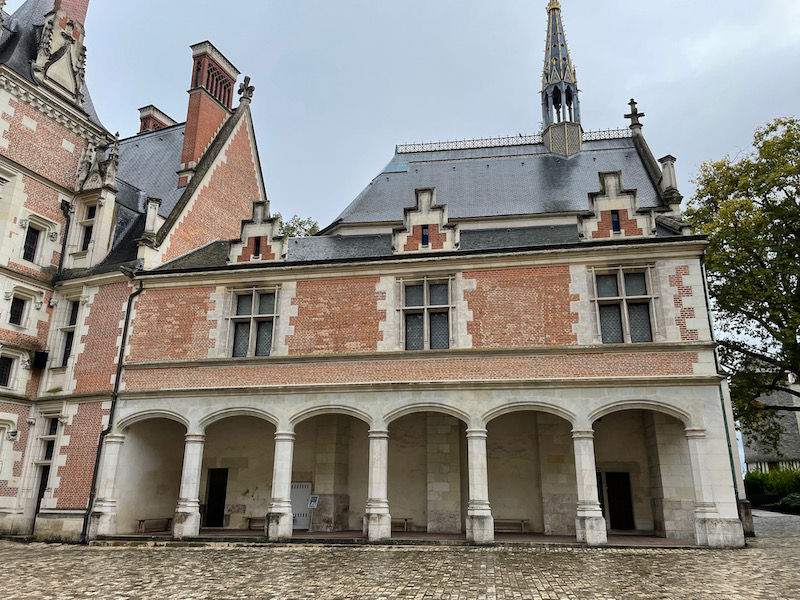
The Francois I wing, from the 16th century, is definitely my favorite. While there weren't many years between this wing and the previous one, this one has a totally different style. The style and the decoration is marked by an Italian influence. The central element of this wing is the monumental, octagonal spiral staircase. The staircase is covered with fine Renaissance sculptures, Italianate ornaments (statues, balusters, candelabra) and royal emblems (salamanders, crowns, "F" for François 1er, and “C” for Claude de France).
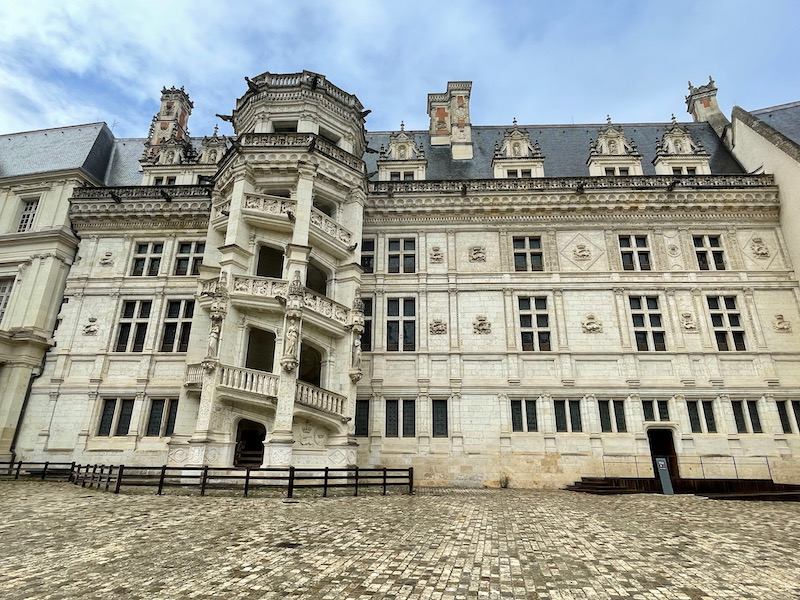
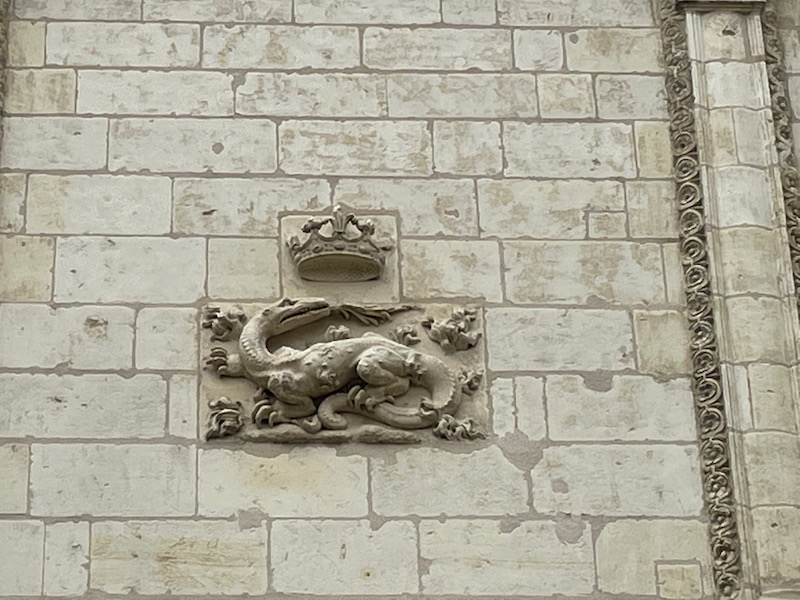
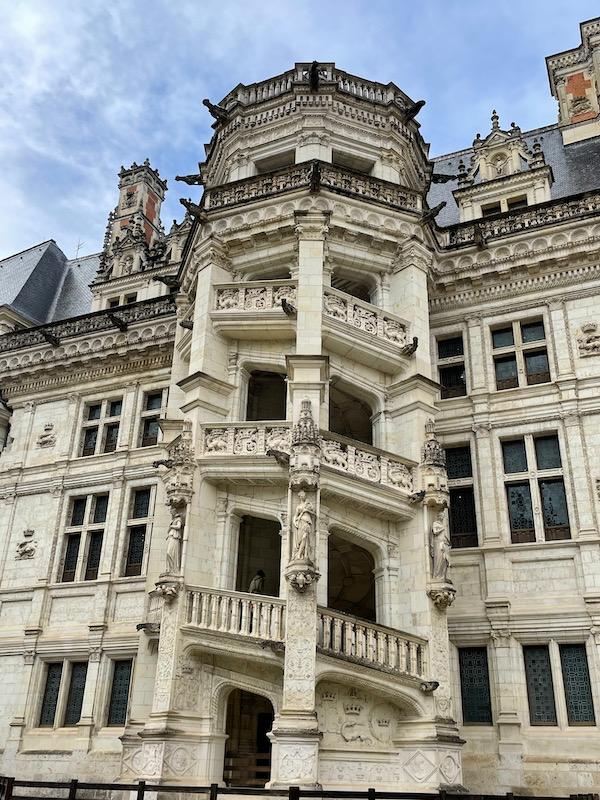
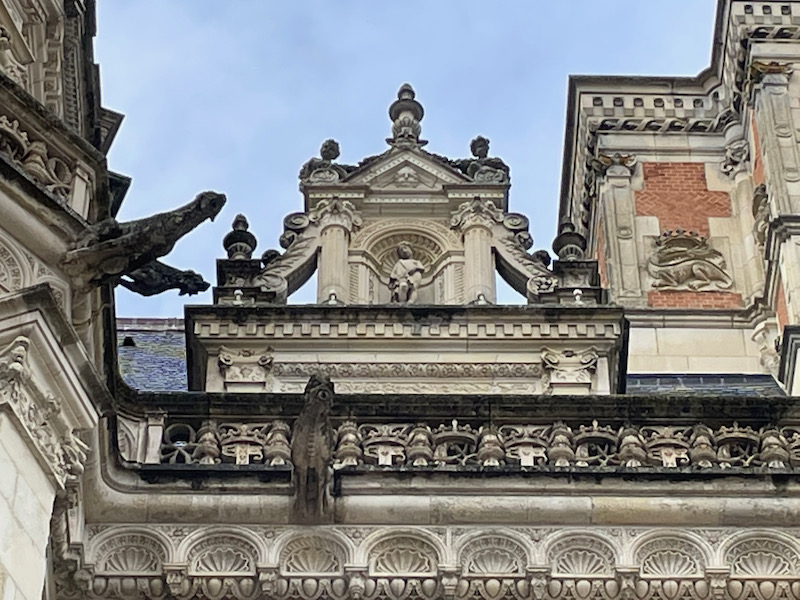
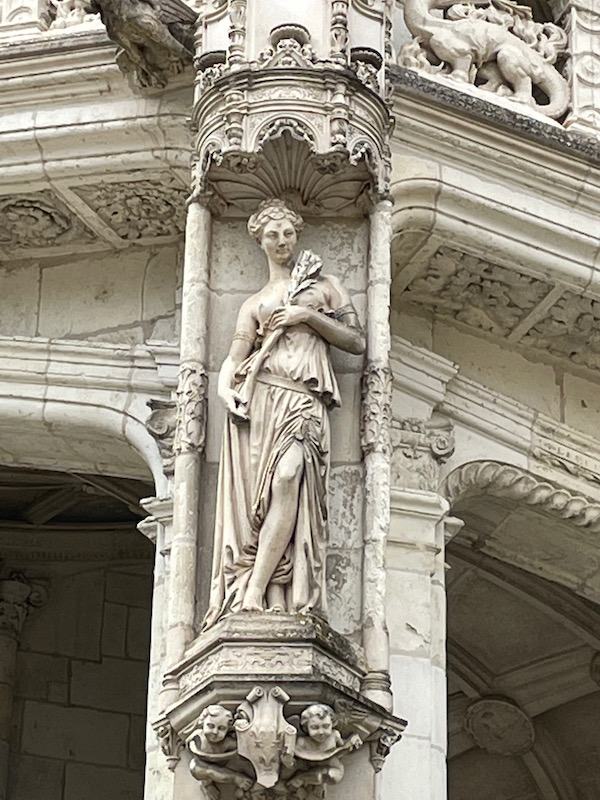
The Gaston d'Orleans wing is from the 17th century and is actually unfinished. Another style here, this type Classical style. Duke Gaston d'Orleans was the son of King Henri IV and Marie de Medici. He started the construction of the wing but soon after, in 1638, the birth of the future King Louis XIV pushed him down in the list of heirs to the throne, and he lost his financing for the project. The central pediment is decorated with two sculptures representing Minerva on the left and Mars on the right.
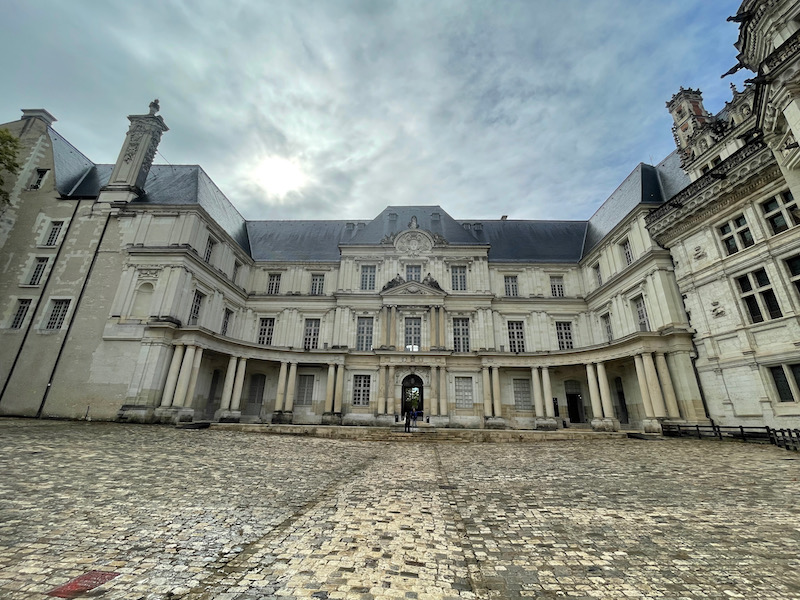
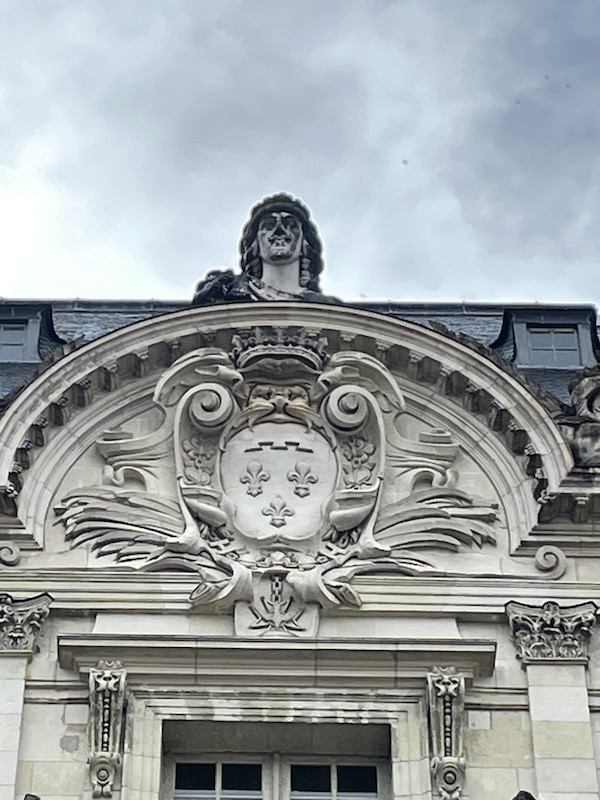
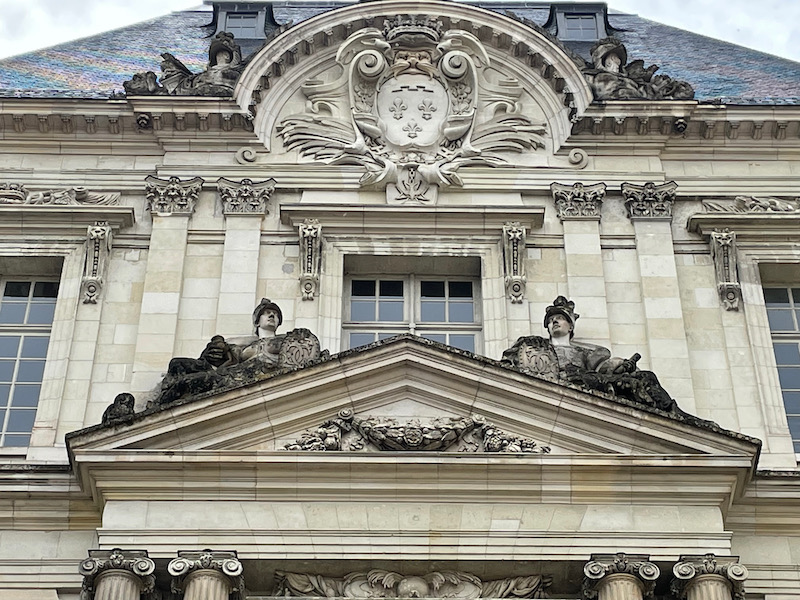
This room is one of the remnants of the original castle of the Counts of Blois and would have been inside one of the towers that joined the 13th century walls. When Francois I started his wing, this tower was embedded into it and his emblem was added to the keystone.
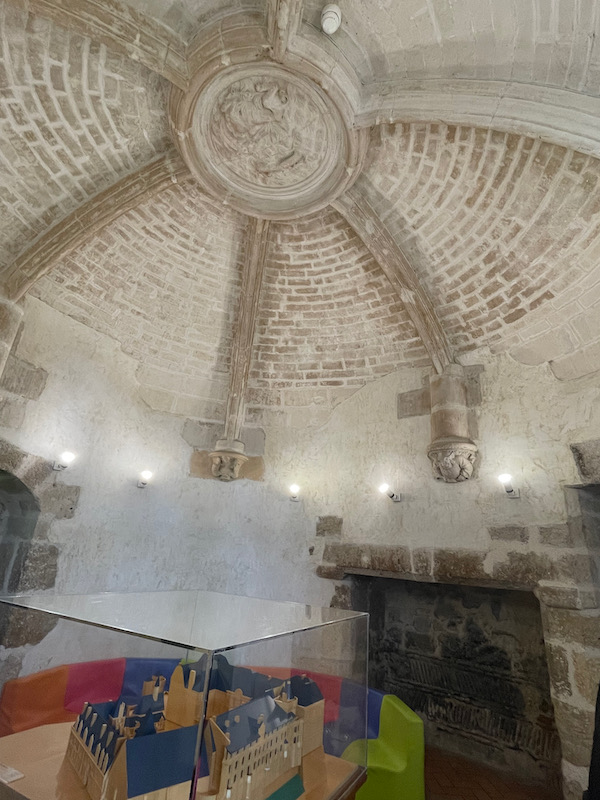
The Kings Hall, or Great Hall, was the most public room in the Renaissance royal apartments. It was used for receptions, meetings with the King, as well as a dining room. The fireplaces and doors still date from 1515, while the floors and painted walls and ceilings were redone in the 19th century, which attempted to reproduce the atmosphere that would have been here under the Renaissance. On the fireplace, you can see the salamander emblem of Francois I on the left, and the ermine (a type of weasel) emblem of Anne of Brittany on the right.
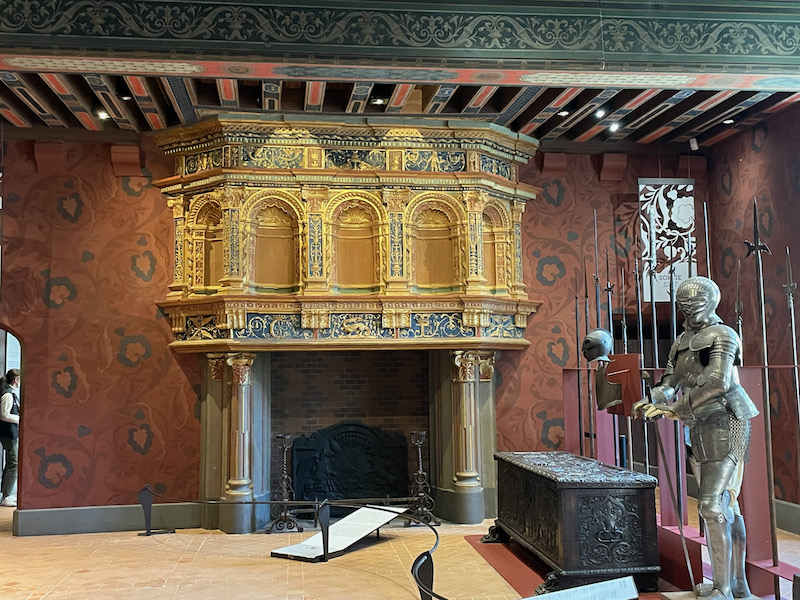
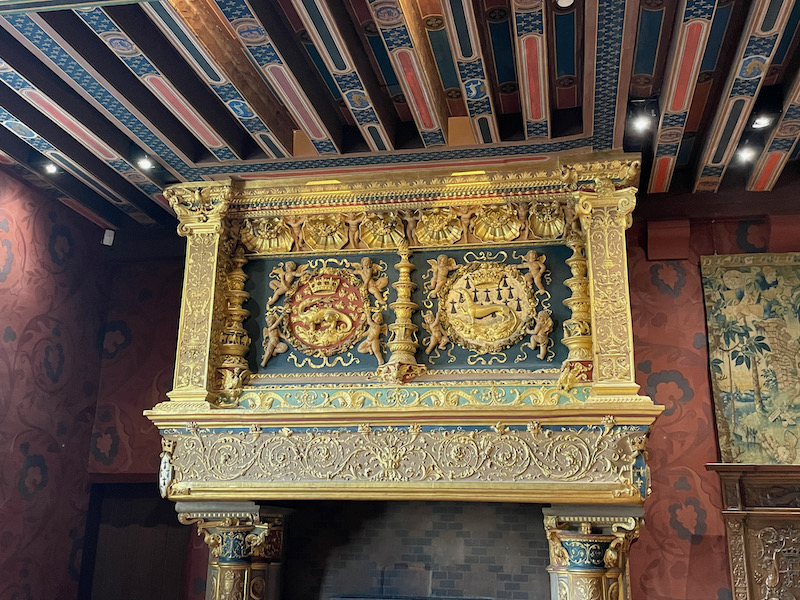
The Queen's gallery also has very Renaissance decor, and was designed for entertainment and receptions. You can also see the portraits that line one of the walls. I tried to get a good picture of the ceiling beams.
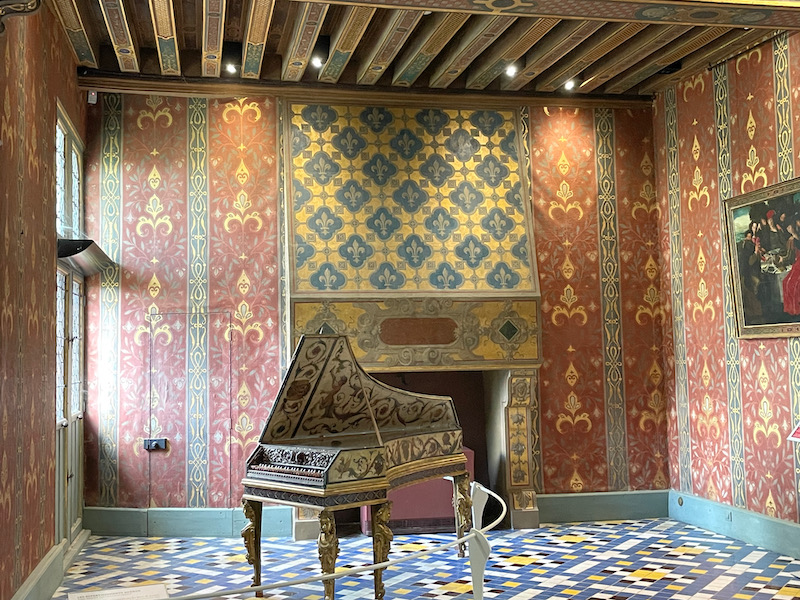
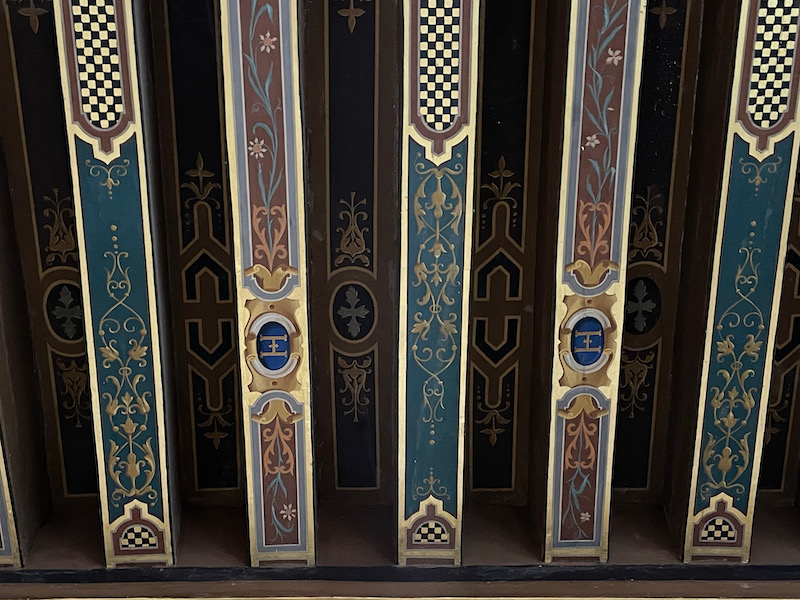
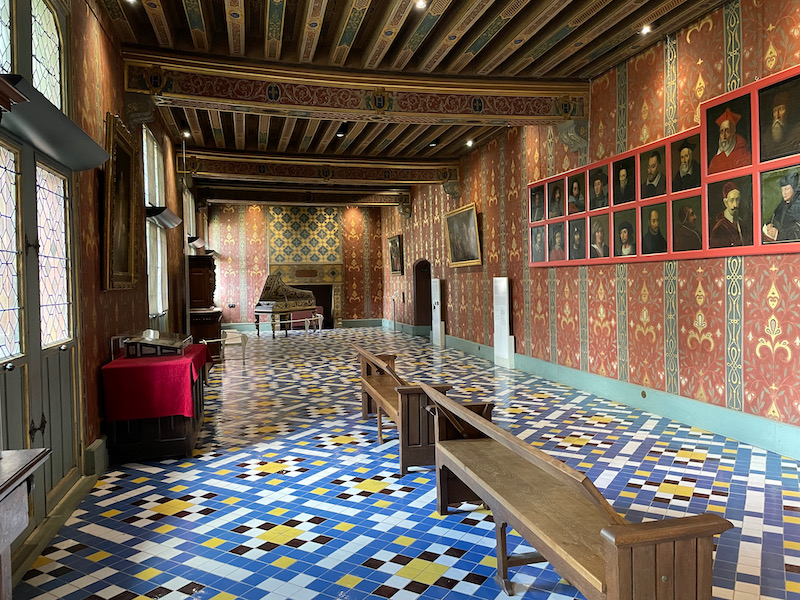
Here we have the bedroom of Catherine de Medici, which was a gallery in the time of Francois I. She married the future King Henri II at age 14 and gave birth to 10 children, 3 of which ended up becoming kings of France. After Henri's death, she only wore black mourning clothes. The painted wall decor carries the royal couple's monogram: an H for Henri II intertwined with 2 C's that represent Catherine. And in fact, this is the room where Catherine de Medici died in 1589.
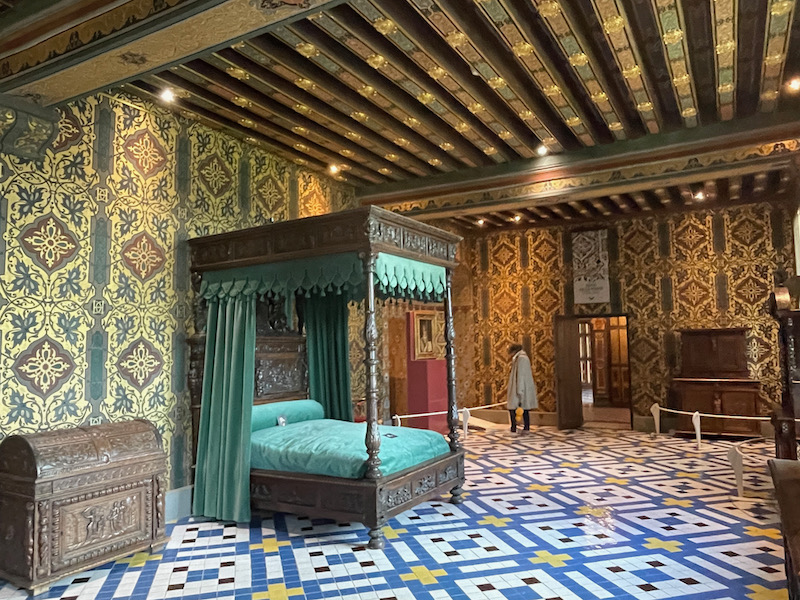
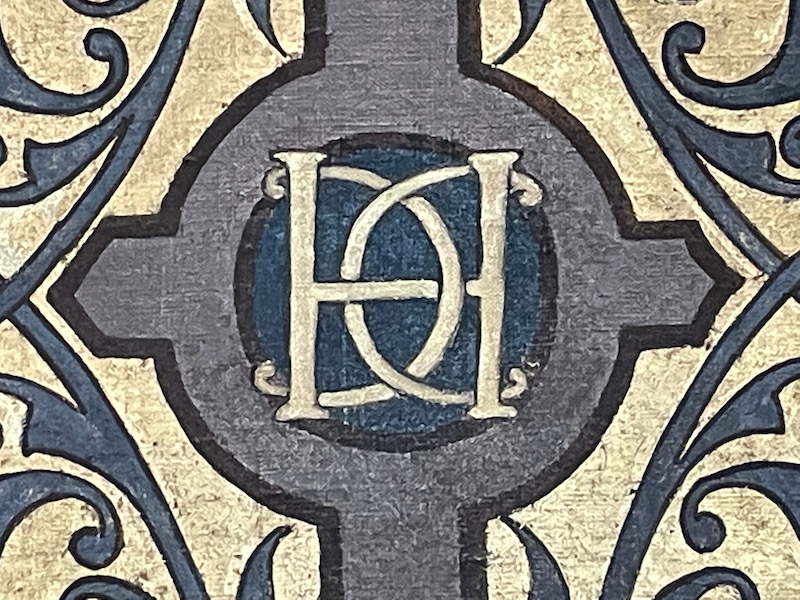
It is shocking that they had 10 kids, since the King and Queen lived on separate floors. So here we have the Kings bedroom, with a 16th century walnut armoire.
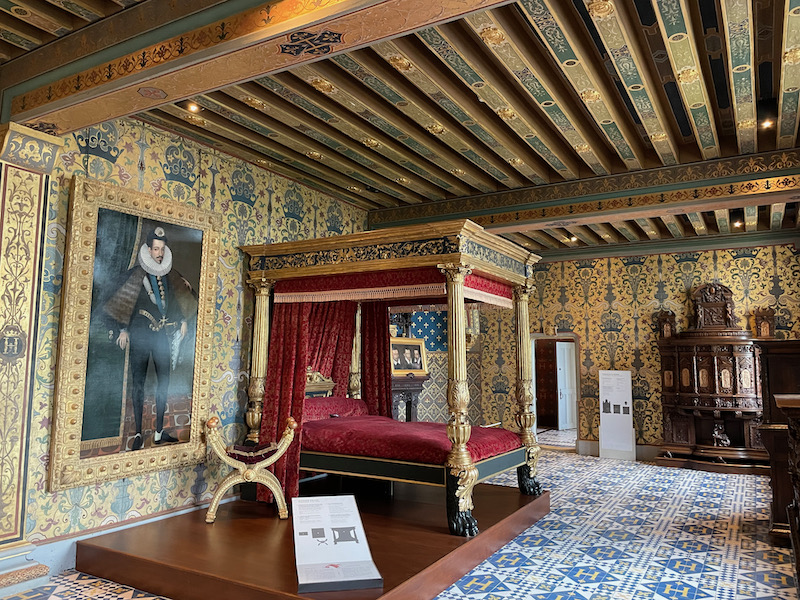
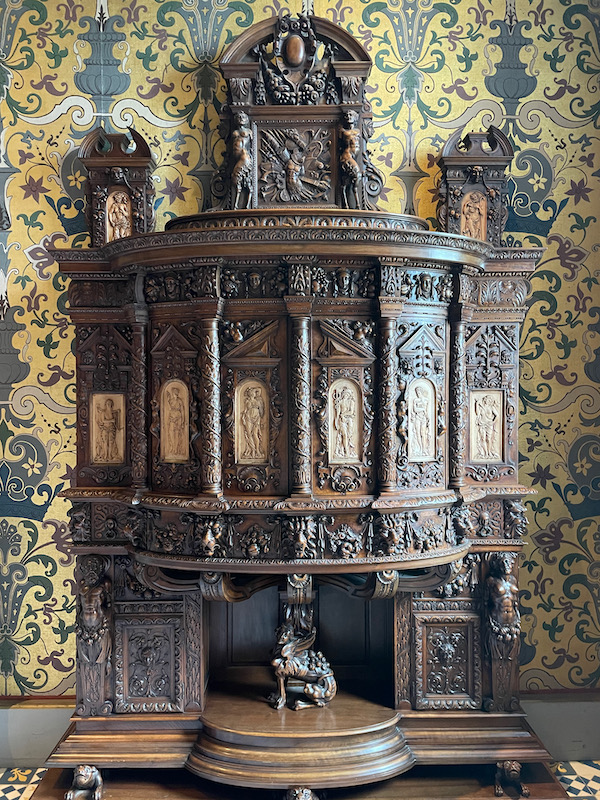
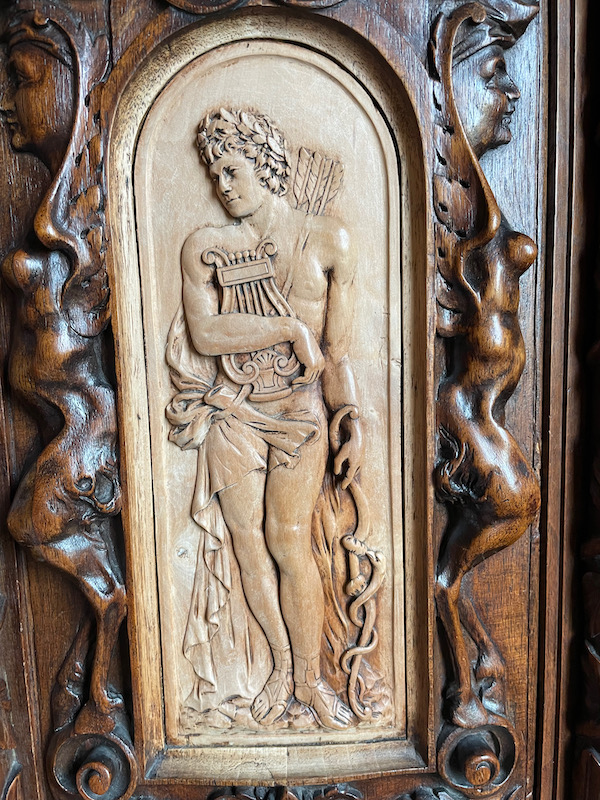
I mentioned earlier the 13th century room, which is called the Hall of States. It was built by the Count of Blois, Thibaut VI, in 1214 and is the oldest Gothic civil room in France. It housed the Estates General in 1576 and 1588. The painted decoration comes from a restoration in the 1860's.
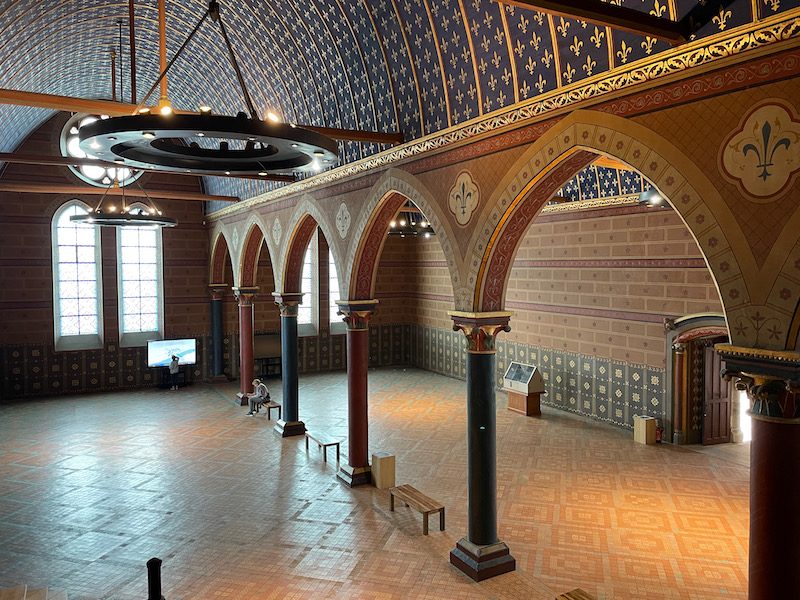
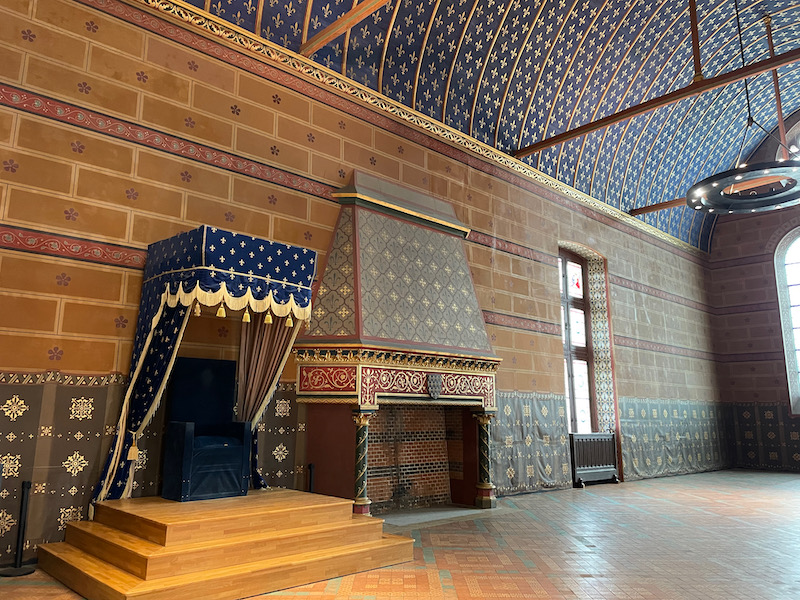
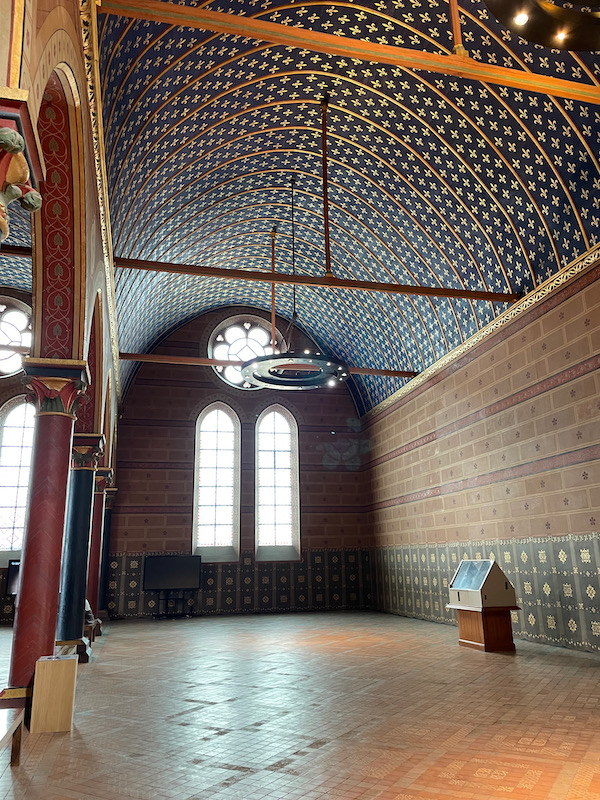
Here we have King Tom and Queen Susan :-)
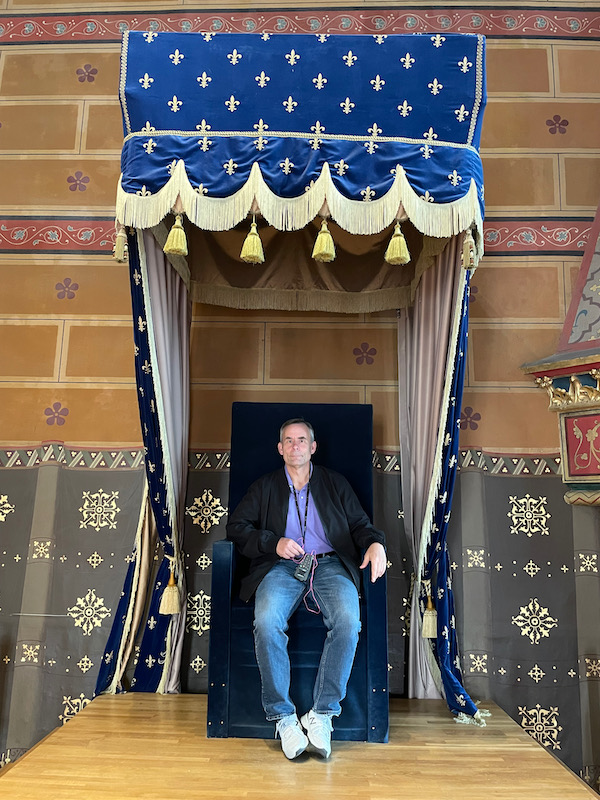
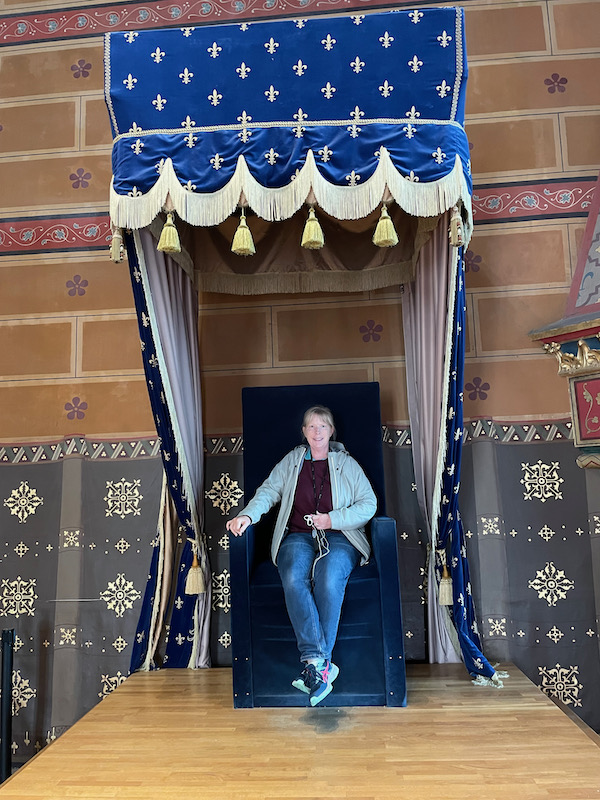
Here we have a fireplace from the Louis XII wing. I didn't take any other pictures because the rooms now house the Museum of Fine Arts and so they don't have the same type of historical references. You see the porcupine emblem along with the "L" for Louis XII and the "A" for Anne of Brittany.
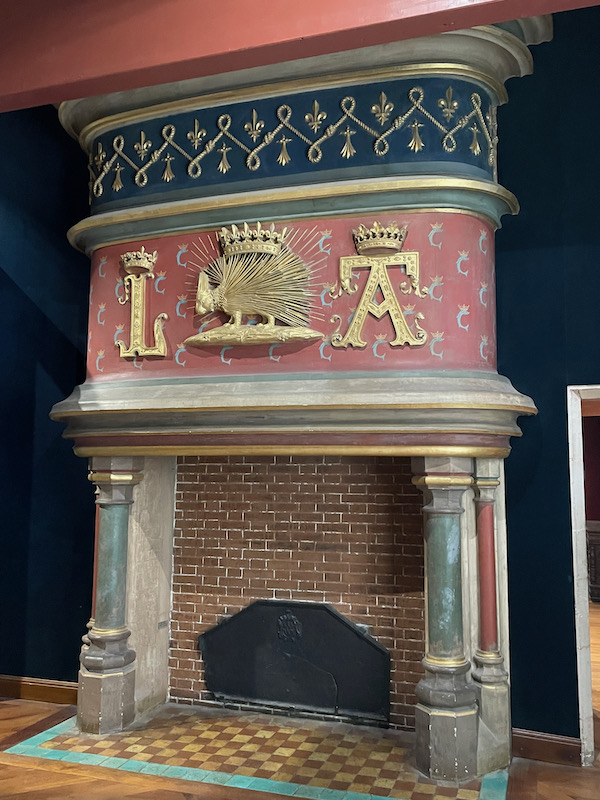
The Saint Calais chapel was attached to the Louis XII wing but only a private oratory of the king (built in 1498) remains. The rest of the chapel was destroyed when the Gaston d'Orléans wing was added. The modern stained glass windows date from 1957 and show several figures from history. Above the door, you see the same L and A emblem.
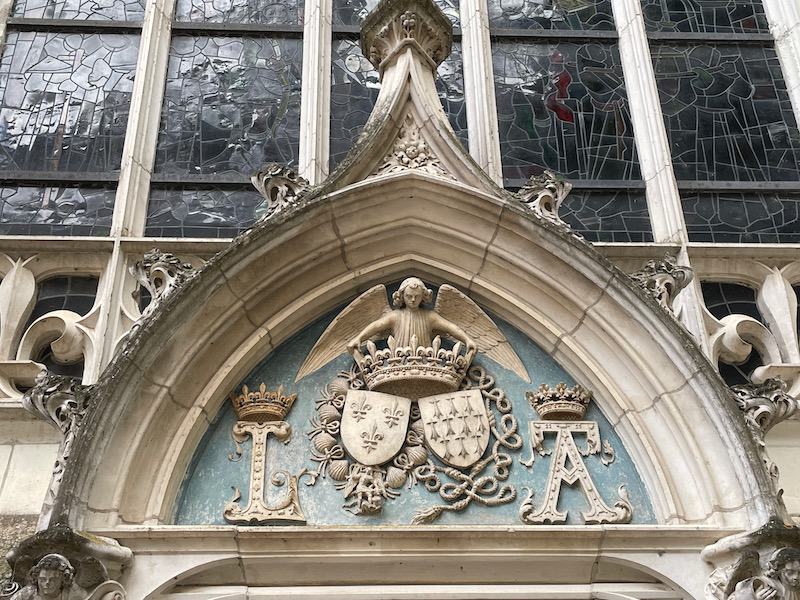
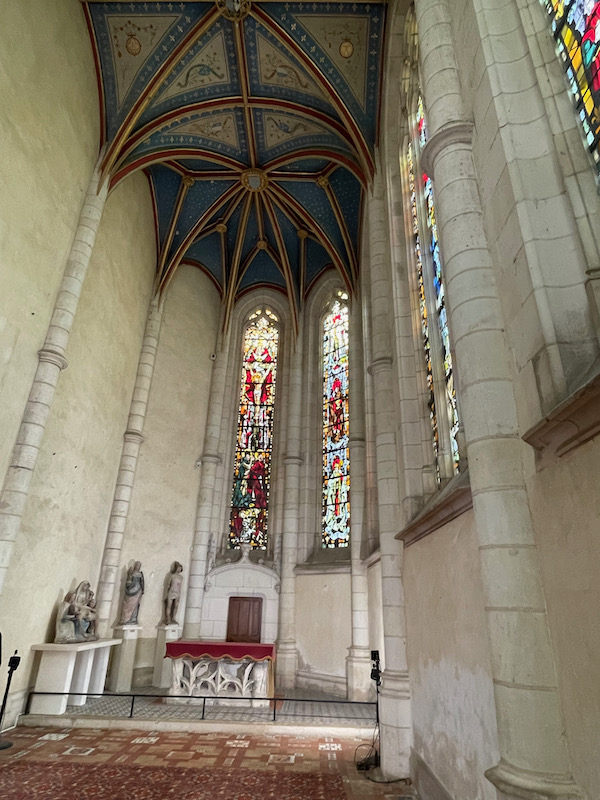
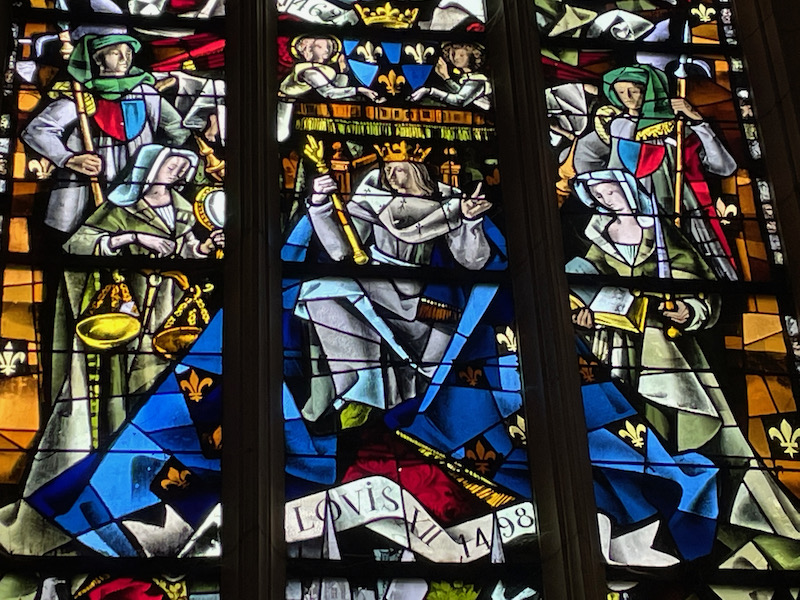
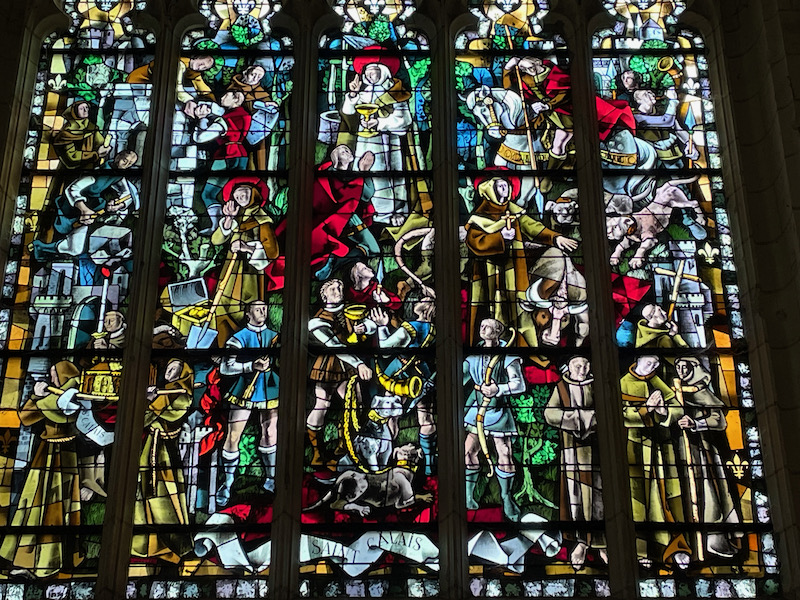
This is a very interesting picture, since it looks like I hacked two of them together. But in fact, this is what it looks like. The stone tower is from the 13th century and is another remaining tower from the original castle of the Counts of Blois. In the 16th century, the additional building was added and it housed the archives.
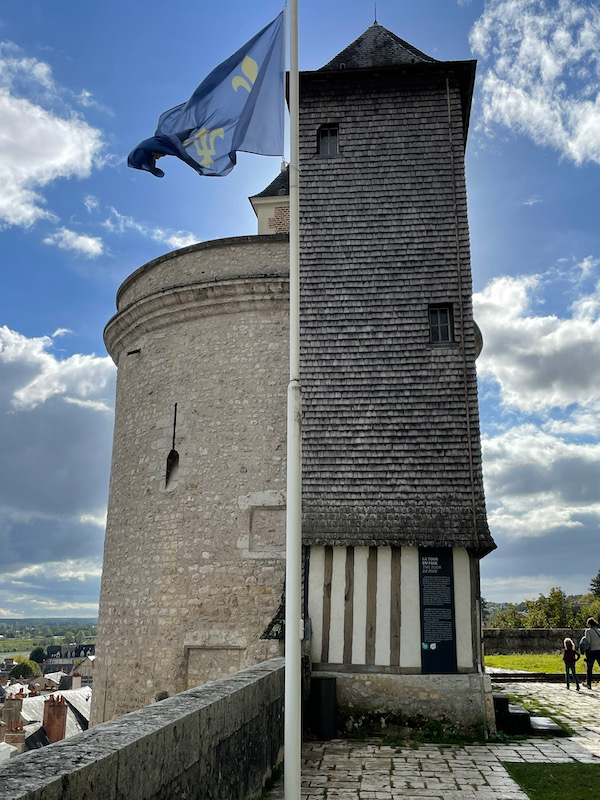
Now we have the Gaston d'Orleans wing, which was left unfinished. The staircase dates from 1932 and the decoration, like many "grand staircases" features warlike themes with helmets and shields.
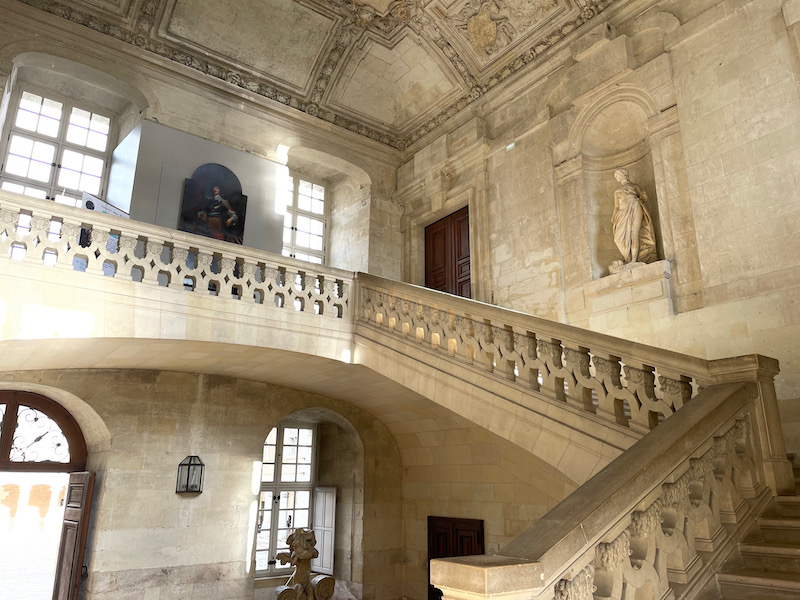
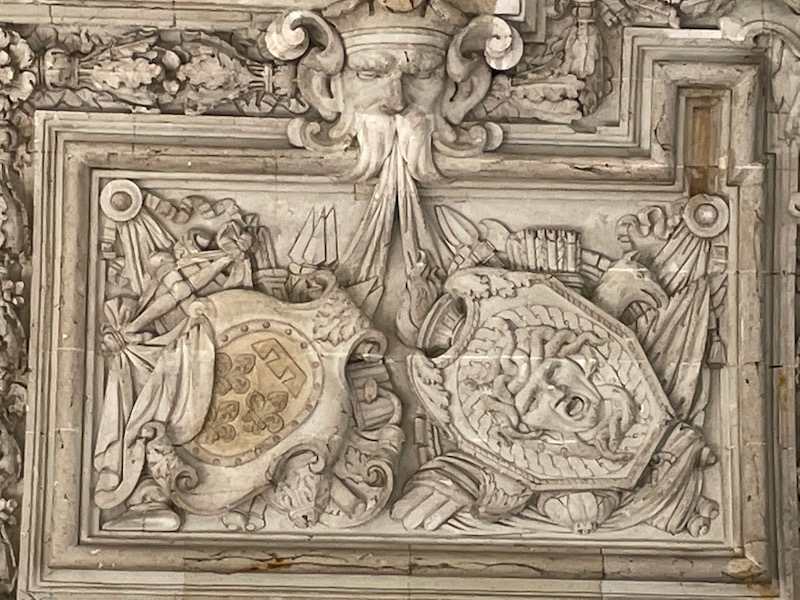
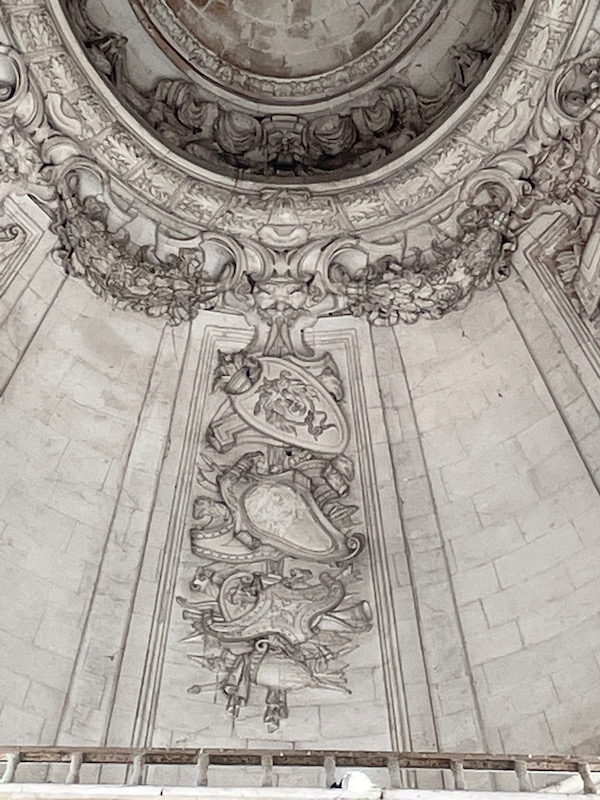
I'll finish with a view of the Gaston d'Orleans wing from the outside. When you come up upon this side, the chateau looks utterly HUGE compared to the view from the courtyard.
