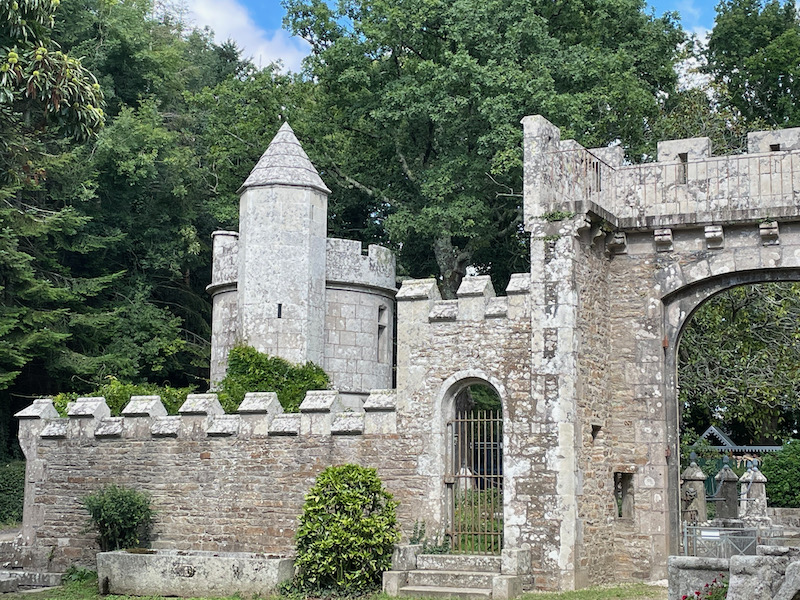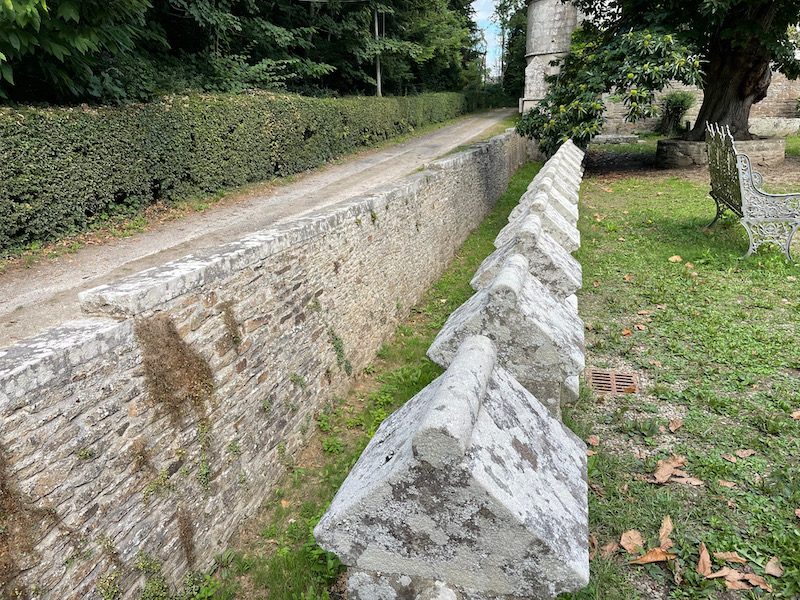Our Blog - Château de Keriolet, Concarneau, France
We took a guided tour of the Château de Keriolet, which was one of the more unique chateaus that we have visited. The history is an interesting story of a wealthy Russian princess named Zénaïde Youssoupoff who, in the 1850s, fell in love with a Frenchman (25 years younger than she was) who is in charge of transporting information between the Ministry of Foreign Affairs and the Embassy of France in Saint-Petersburg. Tsar Alexander II consents but, faced with the scandall of a Russian princess wanting to marry a French commoner, he exiles the princess and names him a Roman Count (becoming Count Chauveau). With this new social position, he decides he wants a political career and looks to become a general councilor in the town of Concarneau. But he has to be a resident there, so he bought a modest 16th century manor and gets elected. And then they start a building project that spans 20 years!
The end of the history is a bit sad. The Count died of a heart attack (supposedly having an affair with the cook) in 1889 and Zénaïde died 4 years later. Together, they didn't have any children but she seemed to have had at least one Russian child from her first marriage. She wanted to ensure that the castle remained French (and Breton) and so she gave it to the Department of Finistère with the condition that everything remained in the same place. It housed a Breton museum until 1957. In 1948, a great grandson of Zénaïde arrived and sued for ownership of the castle, stating that the Department had failed in the condition of the agreement because two acres of the property had been sold. After ten years in court, he won he took over the castle. Ironically, he decided he didn't actually want it after only a couple months because it was "too ugly" and difficult to manage. He sold everything piece by piece ... 45 acres of the park, the china, furniture, tapestries, and the castle itself. It was abandoned from 1971 to 1988 and it was pillaged by thieves. To make matters worse, a storm ripped off the roof and the ceilings and floors were damaged.
The architecture changes as you go around the outside, but I'll start with this façade. You can see how it is pretty impressive, imagine your visitors coming up to the entrance here, with all of the sculpted decorations and the Count on horseback. The two crowns represent the nobility titles that she "bought" for her husband (Count of Chauveau and Marquis de Serre).
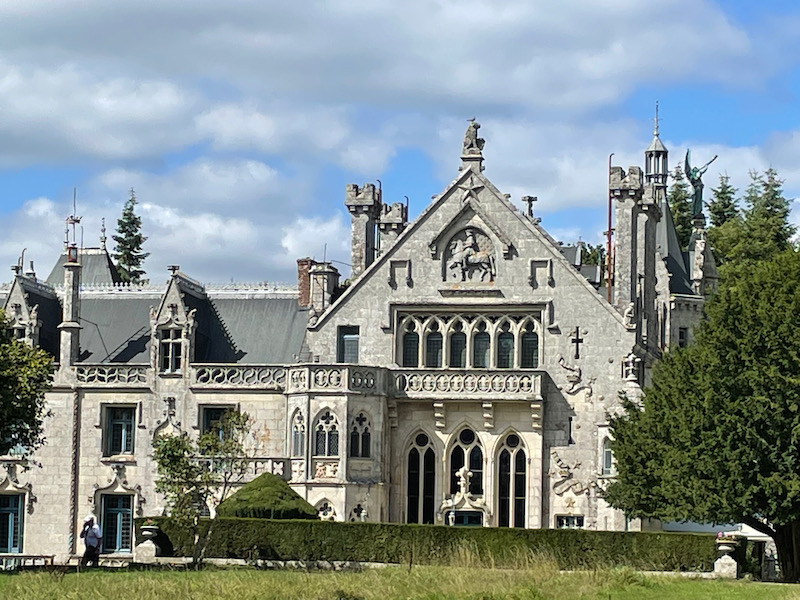
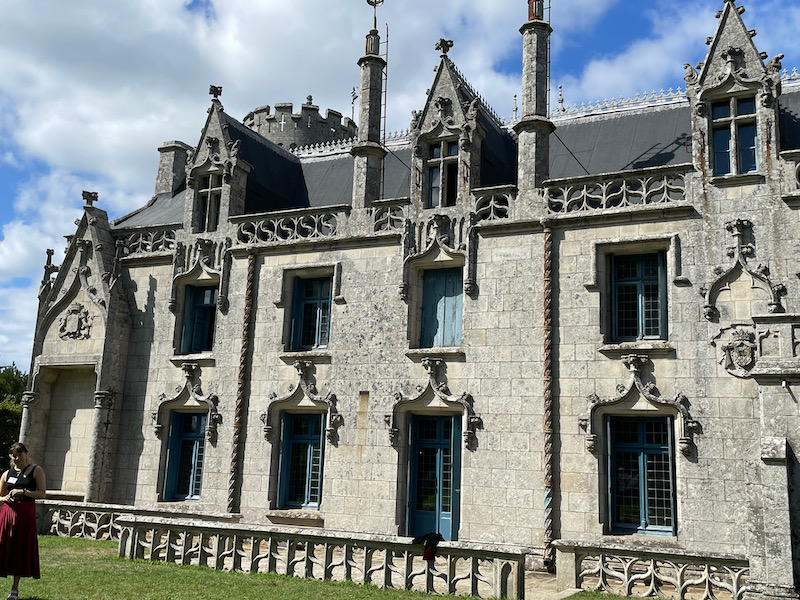
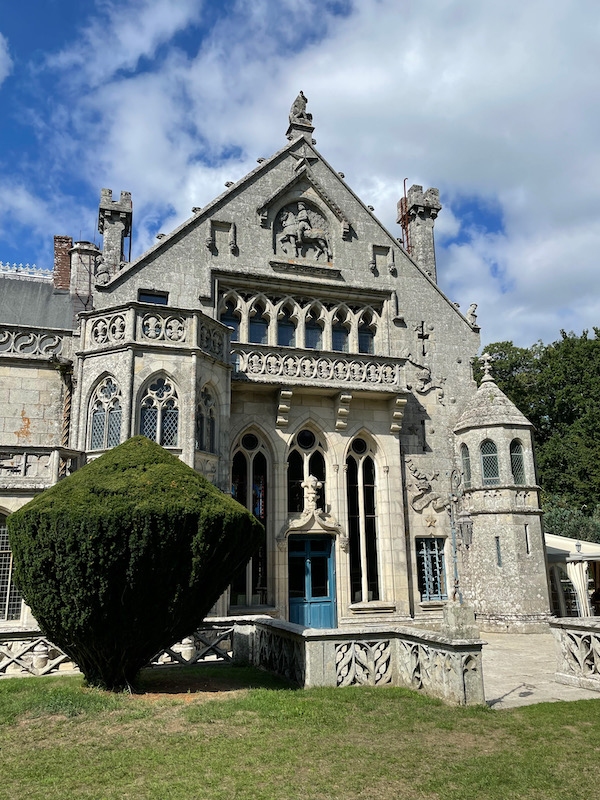
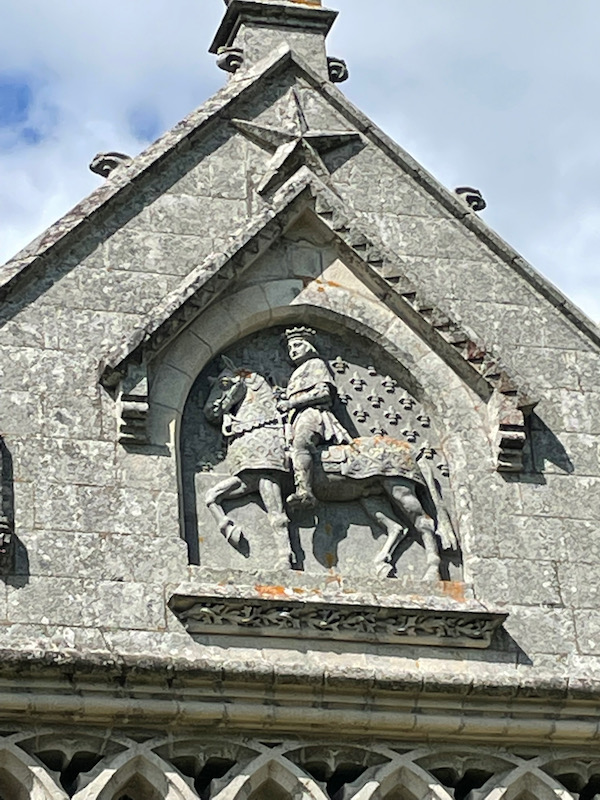
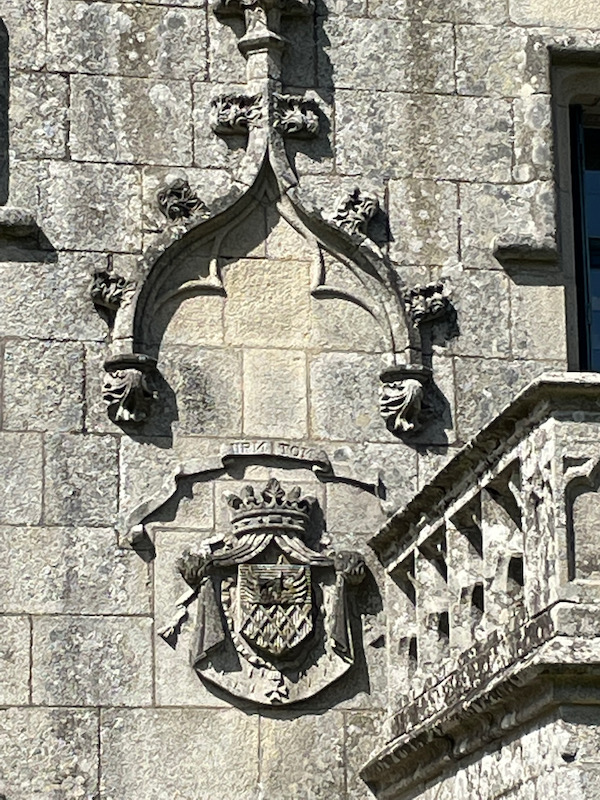
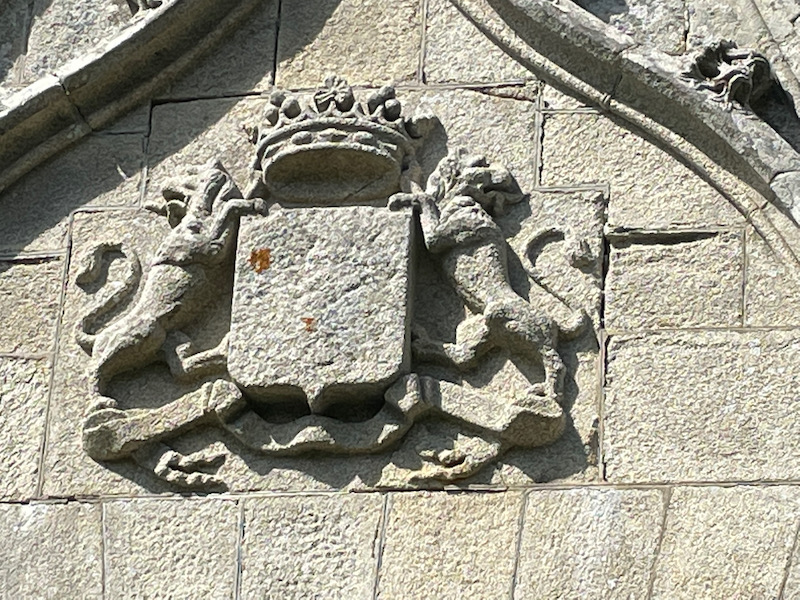
The first room is the guard room, which is where balls and festivities would have taken place. The monumental fireplace is made of Kersanton stone, which was an expensive material and was a way for Zénaïde to show off her wealth. The banner with writing we see the Count posing in front of his "fake" genealogy (he was not an aristocrat but built a fake story around his origins to fit in), wearing a knight's armor, which is funny because knighthood did not play any role in the 19th century.
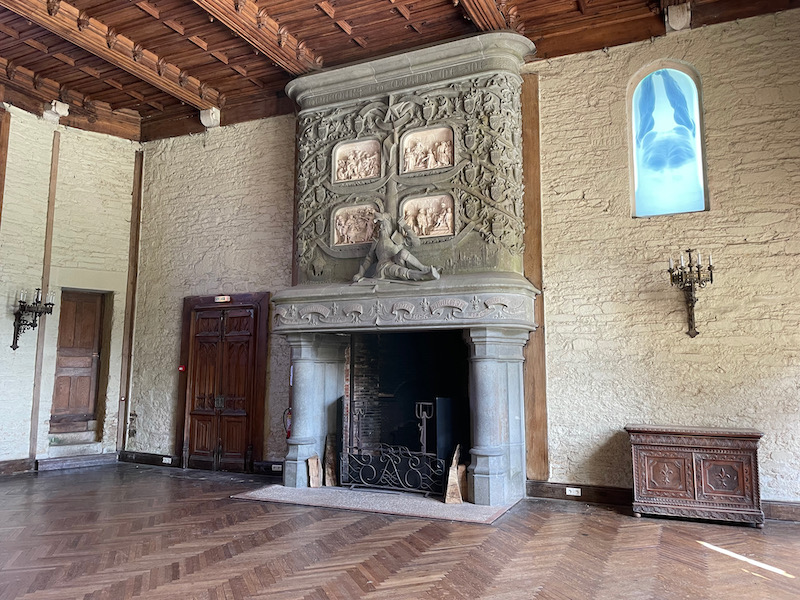
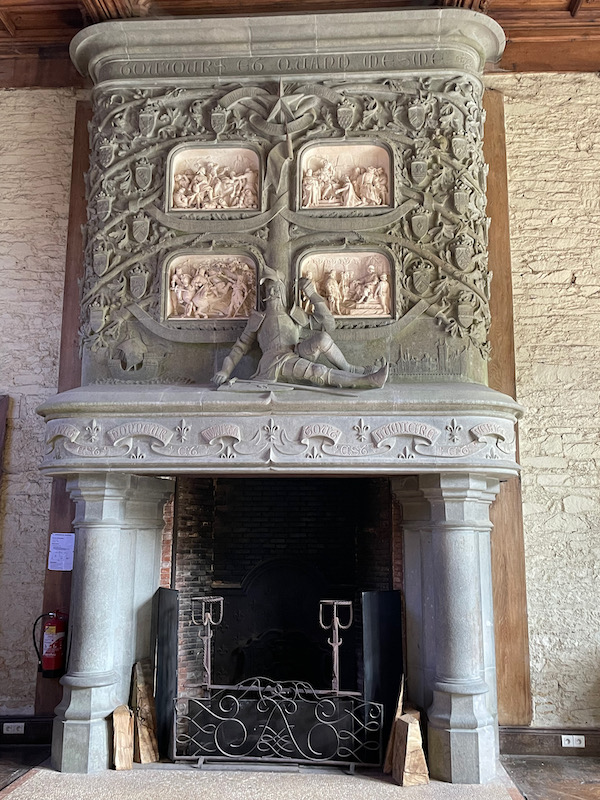
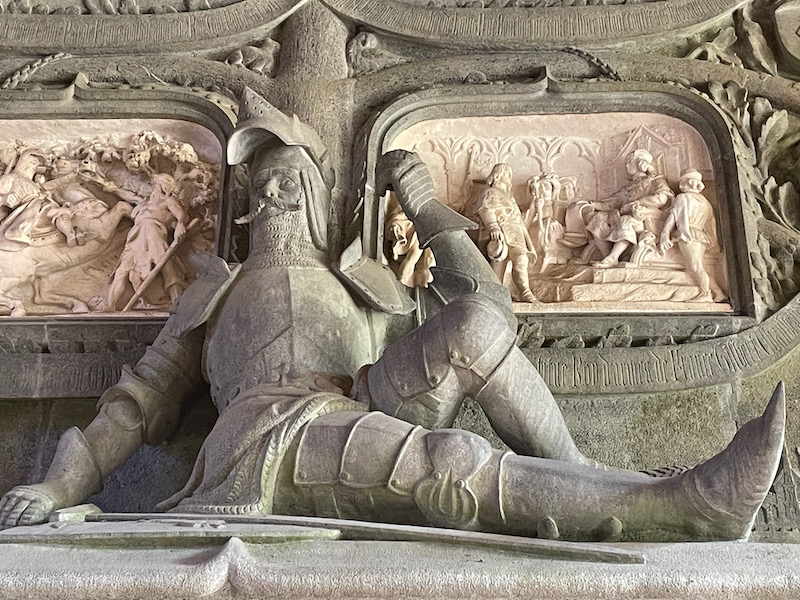
The four stained-glass windows again represent this fake genealogy, since it supposedly shows four of his most prestigious ancestors including one that is wearing the crown of France.
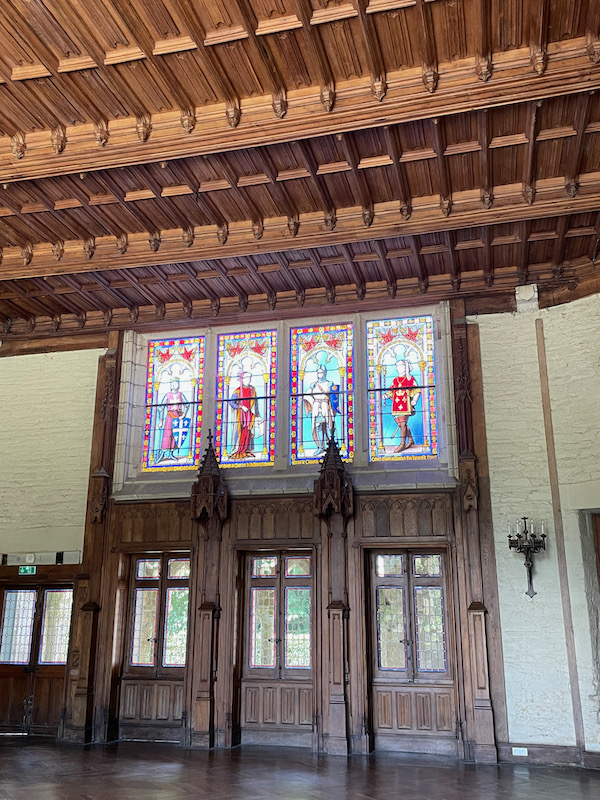
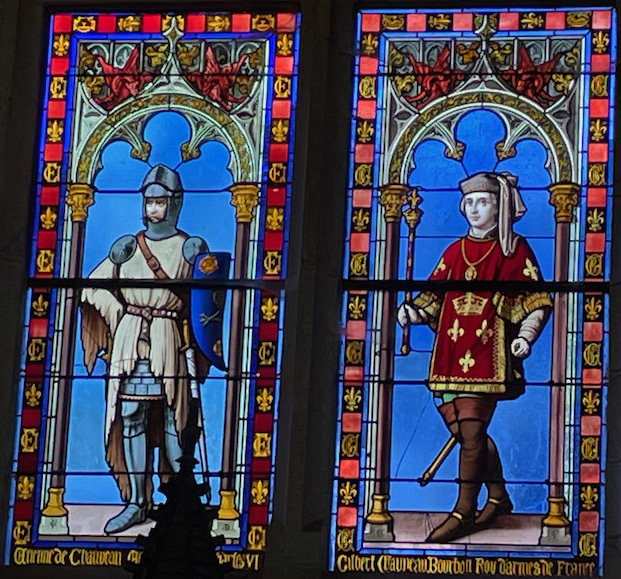
You can see that this room has a much lower ceiling than the previous one. This is part of the original 15th century manor house that was added-to. The furniture here is from the local area, but not original since all of the furniture was sold in the late 1950's when the grandson took over.
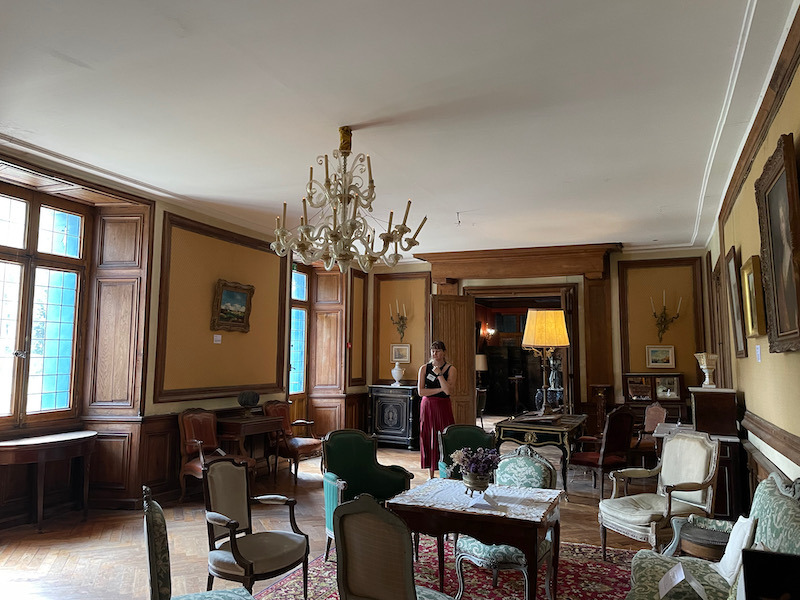
This was the dining room, and the fireplace and ceiling are original. You can see the fleur-de-lys (in the blue diamond shape) along with ermines (both on the fireplace and the ceiling). An "ermine" is a black-and-white pattern that represents the winter coat of a stoat, which is a species of weasel that has white fur with a black-tipped tail).
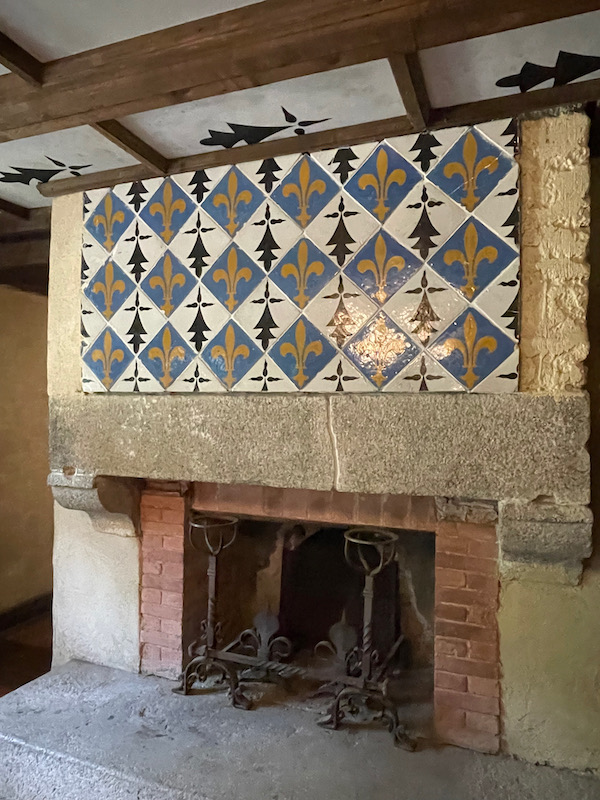
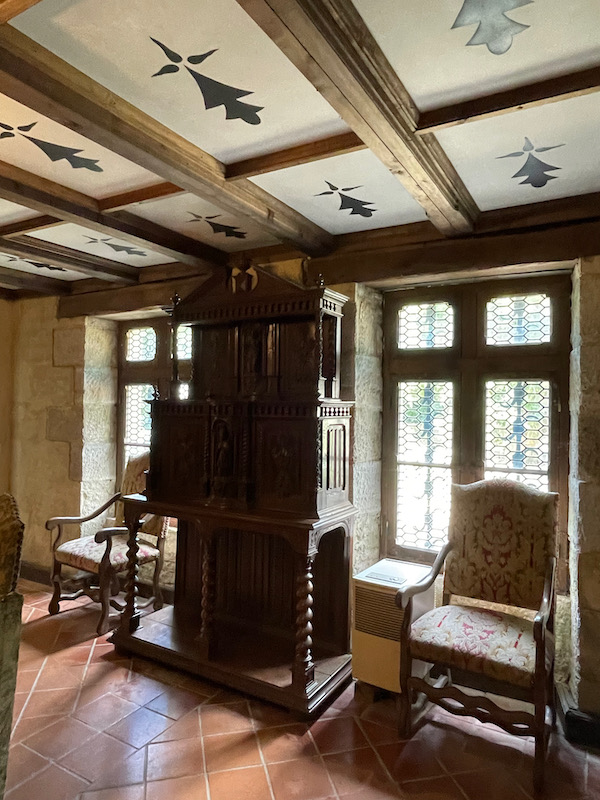
This is the kitchen, which is actually quite large. It is almost completely covered with tiles that alternate the fleurs-de-lys and ermines. I mentioned before that thieves pillaged the castle. They tried to steal the tiles but they were afraid that they would break and felt it wouldn't be profitable. Lucky for us, but unlucky for them, as at 40 euros a tile, they would have been quite rich if they would have taken off the tiles.
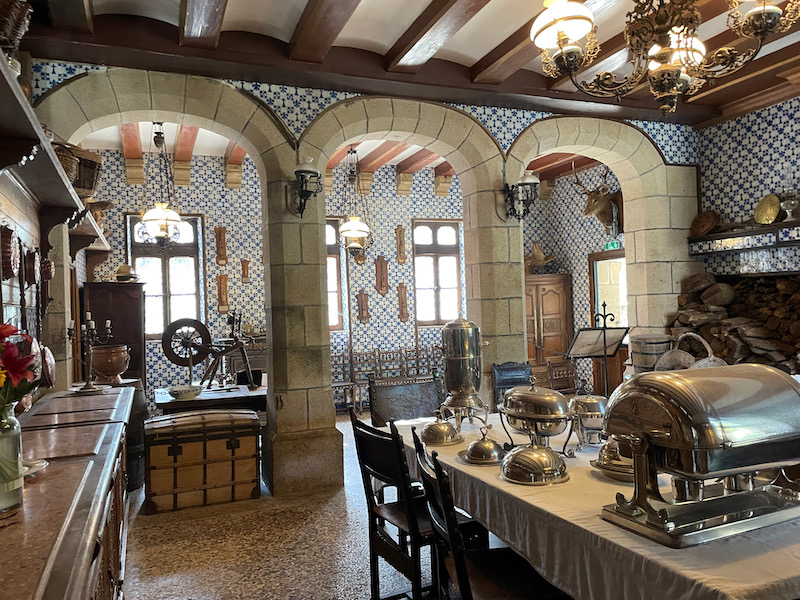
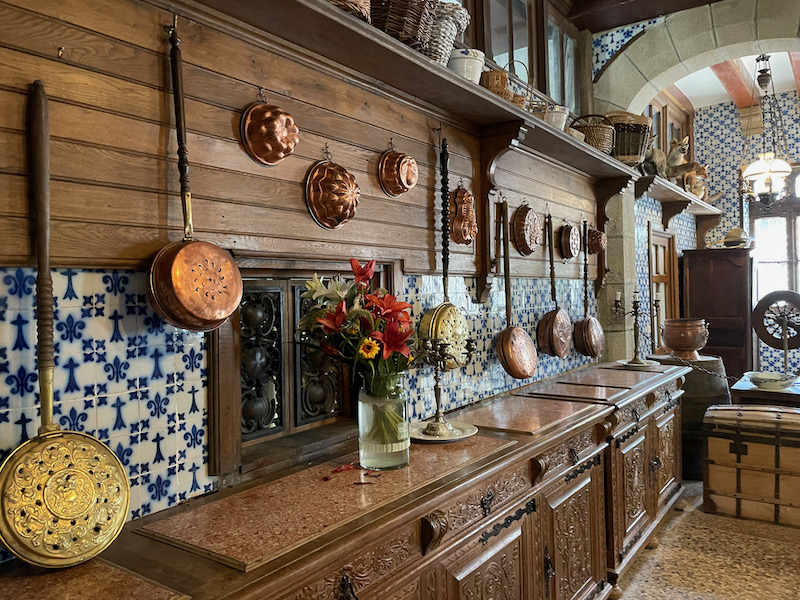
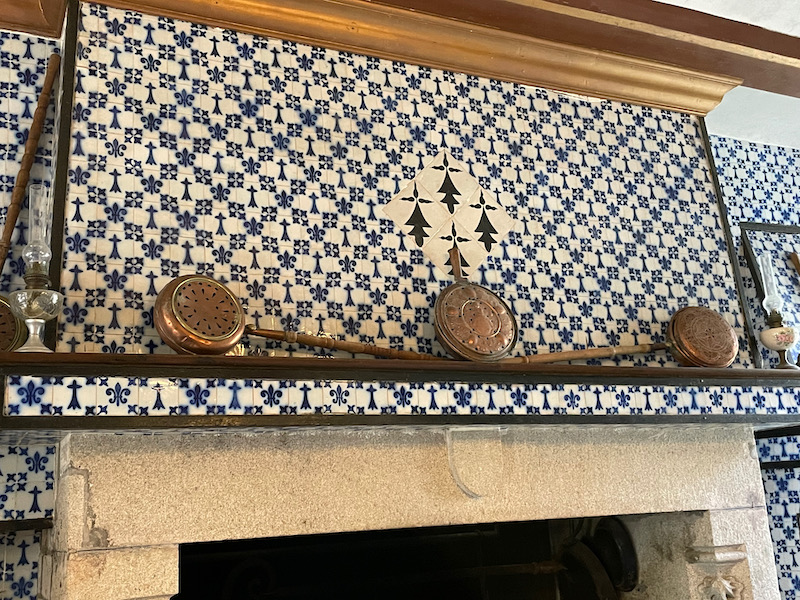
We are now behind the building, in the Inner Courtyard. Here you can see different architectural styles, although everything was built in the 19th century. The castle building took 20 years, from 1865 to 1885, but that was more than enough time for the princess to change her mind several times, and incorporate different styles.
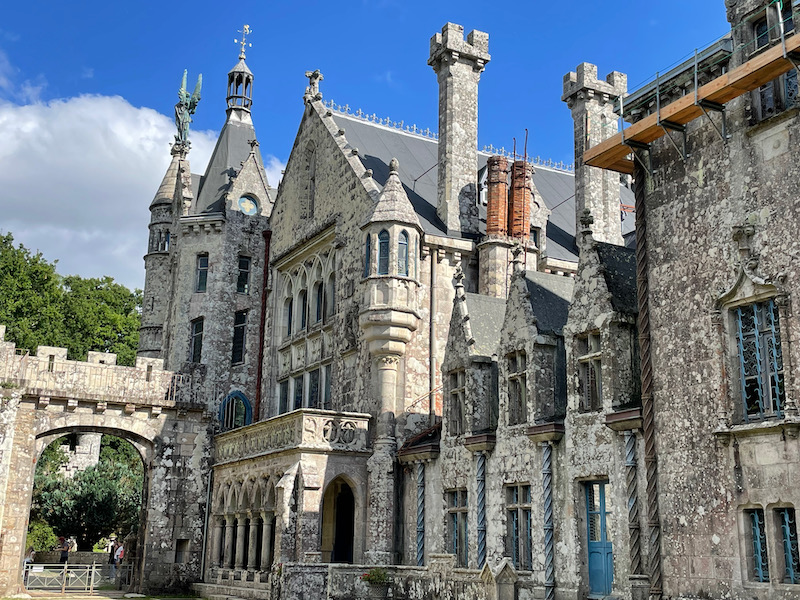
This first part is purely medieval, with gargoyles that are purely decorative since the castle already used drainpipes for rainwater. This part looks like a medieval keep, although those were really no longer built in the 19th century. The door is actually original from the 19th century because it was too heavy for thieves to make off with.
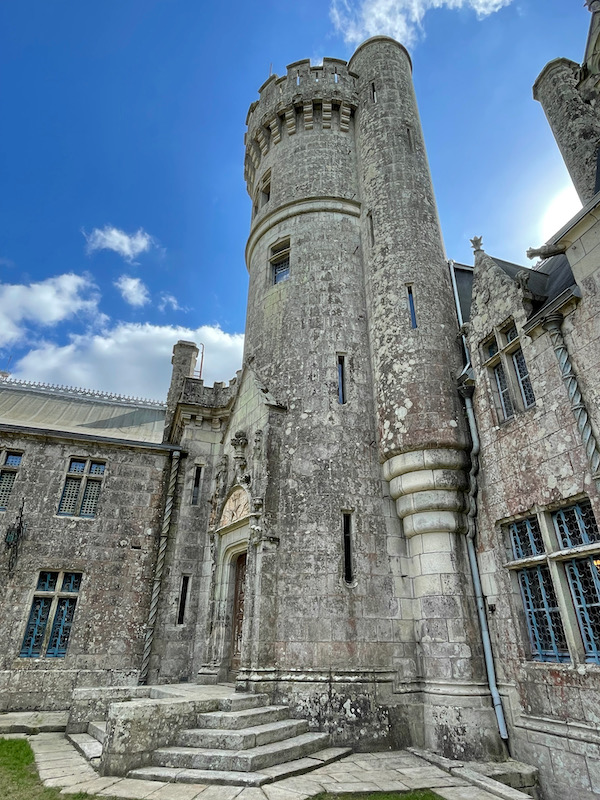
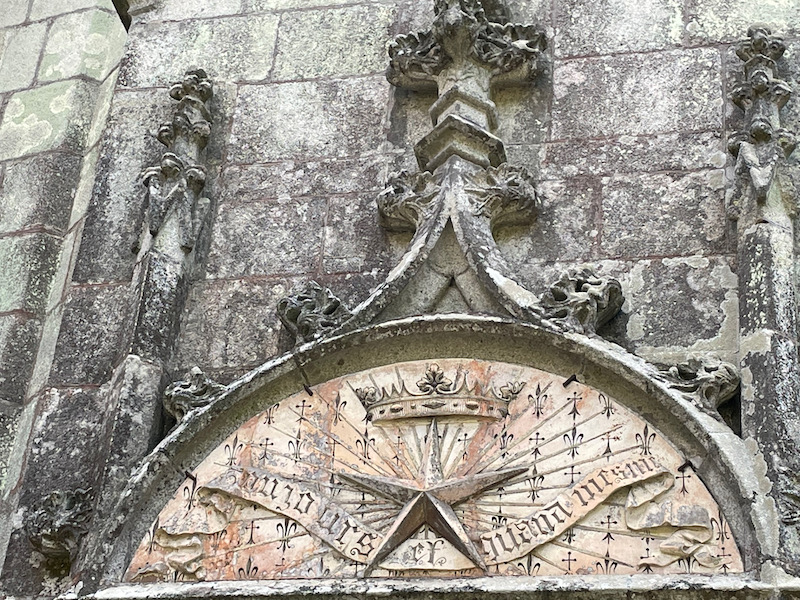
Moving over, you get into a Renaissance style, with symmetry and the Counts two crowns on the tower.
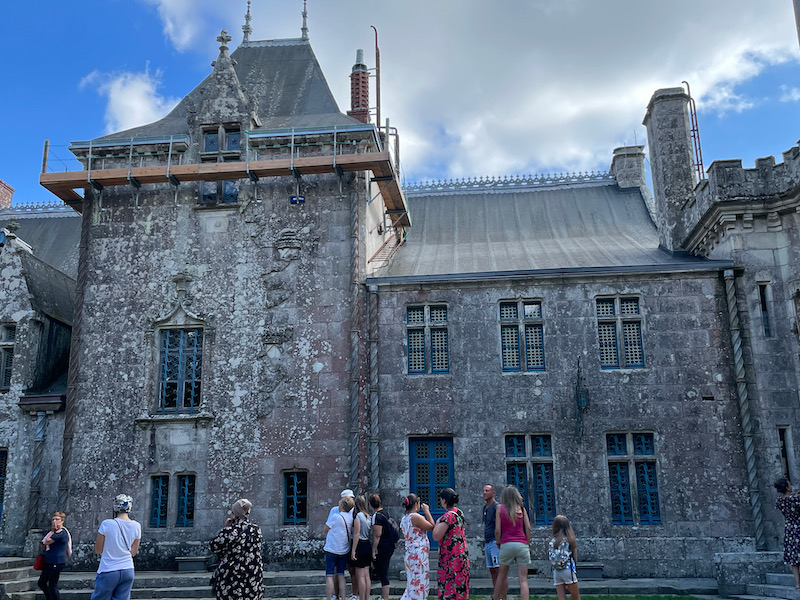
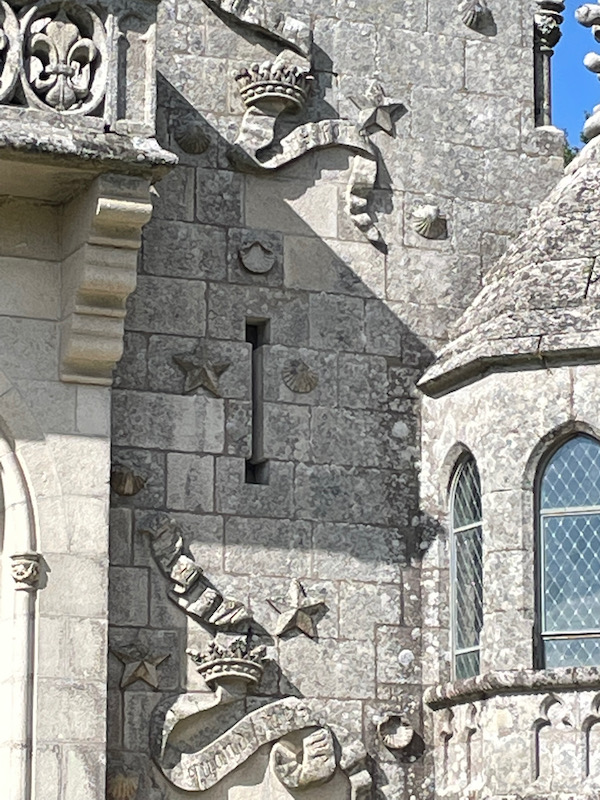
Then you get to a Neo-Gothic style with the flamboyant arches.
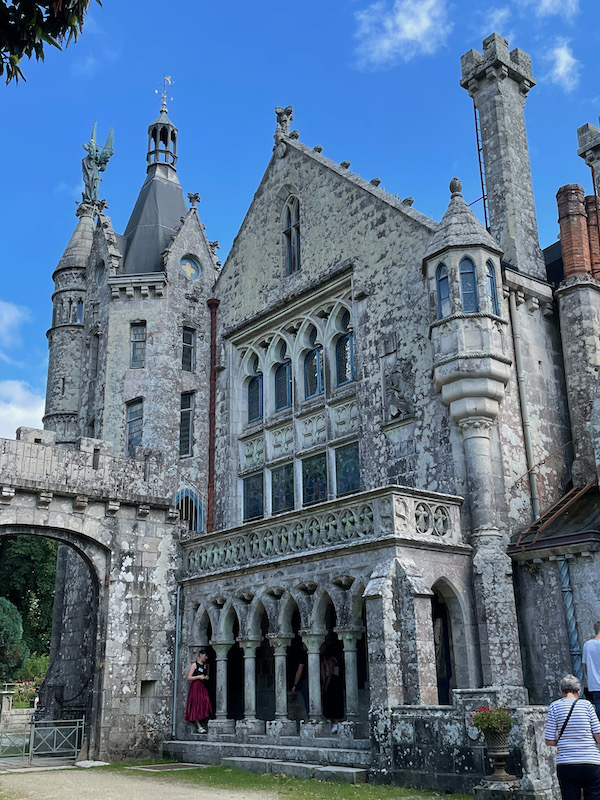
Remember I mentioned the count died of a heart attack? Supposedly he was having an affair with the cook, who lived in this little round tower outside of the gate. From that tower, there is a hidden walkway that is dug down into the ground. This allowed the servants to walk from outside of that gate and tower to the kitchen without being seen by the owners of the house or their guests.
