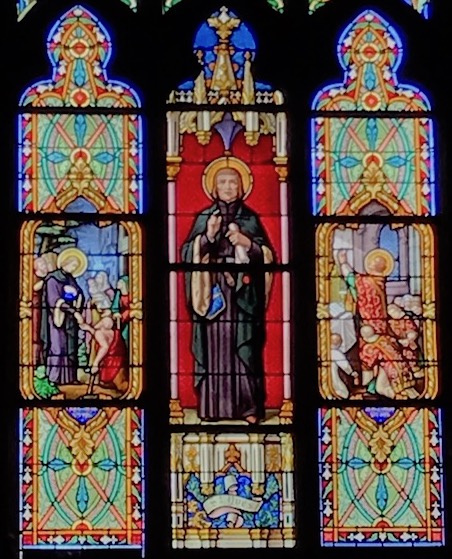Our Blog - Bretagne Trip - Summer 2021 - Pontivy, France
We spent an afternoon in Pontivy, which is named after a bridge over the Blavet river (Pont = bridge) and a Celtic monk Celtic (Ivy), a semi-legendary saint who lived there in the 6th century. The legend says that the Celtic monk, Ivy, moved to the area and created the first bridge over the river out of tree trunks, creating the village of Pond Ivy (Pond is the Breton word for "bridge"). There are 2 distinctive eras of architectures in town of Pontivy: the cobbled streets and half-timbered houses dating from the Middle Ages and straight-lined streets and institutional buildings reflecting classical Napoleonic architecture. We picked up a little walking tour route from the Office of Tourism and headed out for the "medieval town" part of the walk. The other part, the Napoleonic part, we kept for another time.
The House of the 3 Pillars is the only porched house remaining in the French department of Morbihan, and dates back to the second half of the 16th century. The porched houses, which used to be very popular in Brittany, sheltered the boutique on the ground floor and allowed trade to be carried out no matter what the weather was (mostly rain here!). Most of the porches ended up being demolished in the 18th century when the roads needed to be widened. The porch could be destroyed without impacting the main house.
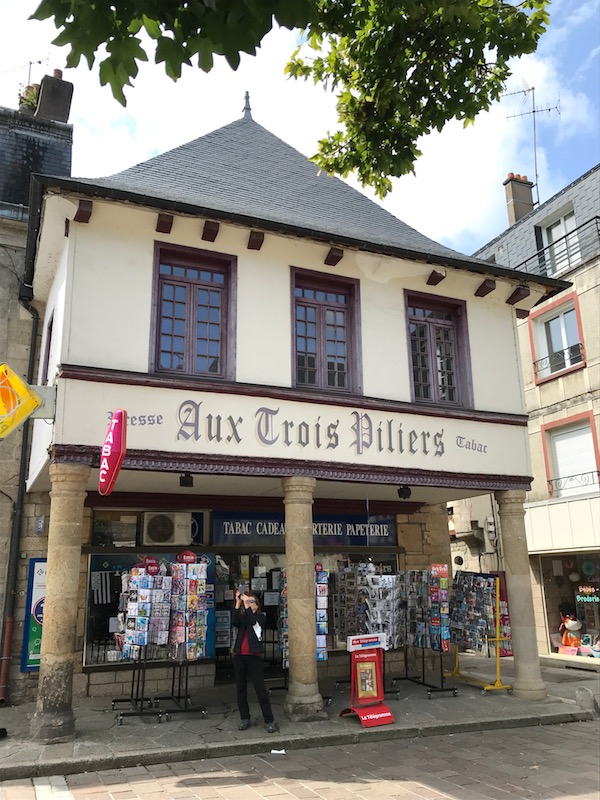
Jean de Roscoët became an advisor to the Brittany Parliament in 1576 and decided that he needed a new house that was "worthy" of this new status. The main façade has a rich decoration over the door, which is very characteristic of the Renaissance period. The turret on the corner is one of the few left in town as well, and dates to the original building.
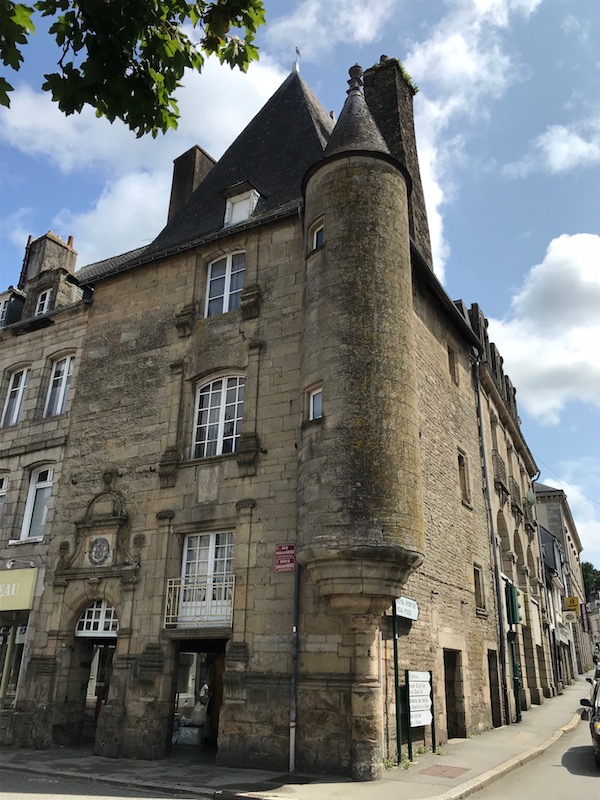
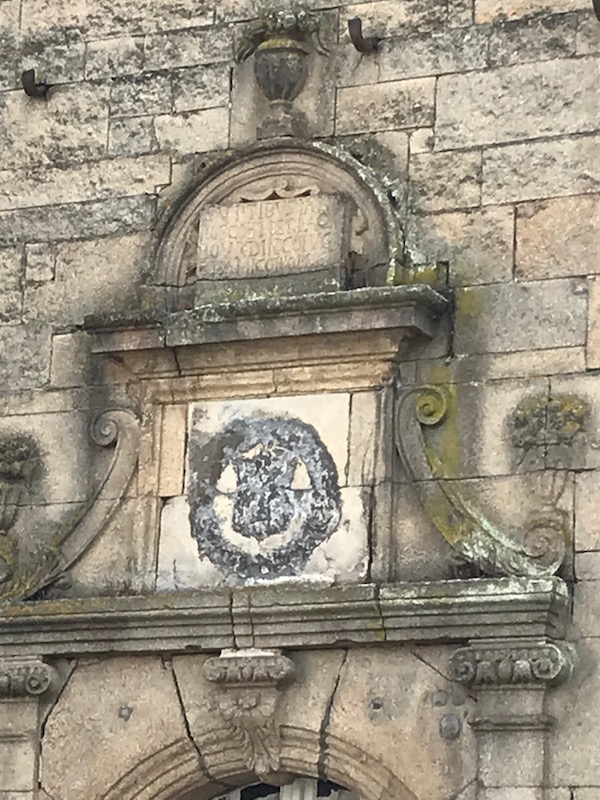
This street, called Rue du Fil or Thread Street, contains a set of half-timbered houses, some of them with stone on the ground floor and half-timbered on the upper floor. It is one of a set of streets (Thread Street, Thread Square, and Ash street, ash was used for bleaching material) which were named based on the cloth industry and trade which was a major source of income during the time of the Rohans.
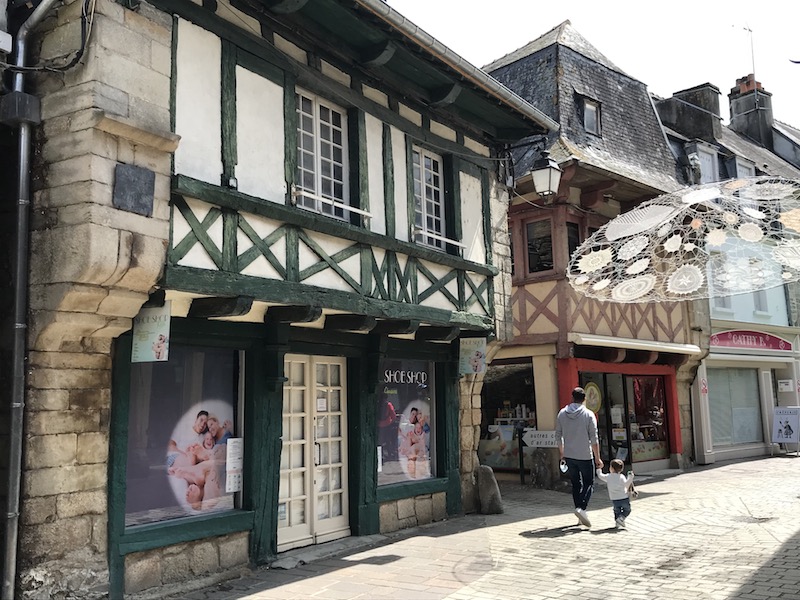
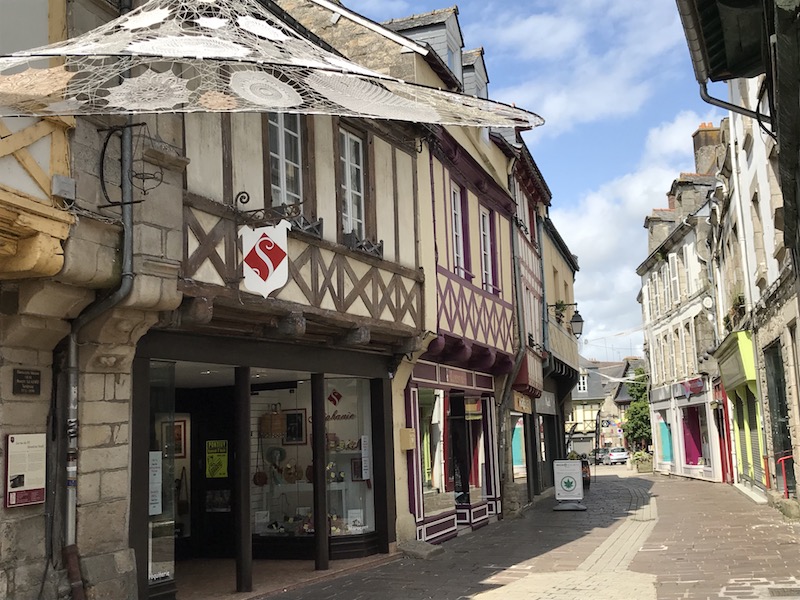
The first Rohan Castle was built in the middle of the 12th century but was destroyed in 1342 by the English. The Viscounts of Rohan then built this castle in the 15th and 16th centuries. It is an irregular quadrangular plan with (originally) four circular corner towers, which is characteristic of Breton military architecture at that time. Only the 2 towers that you see remain. The gargoyles around the top include John II of Rohan (the builder of the castle) and a mermaid.
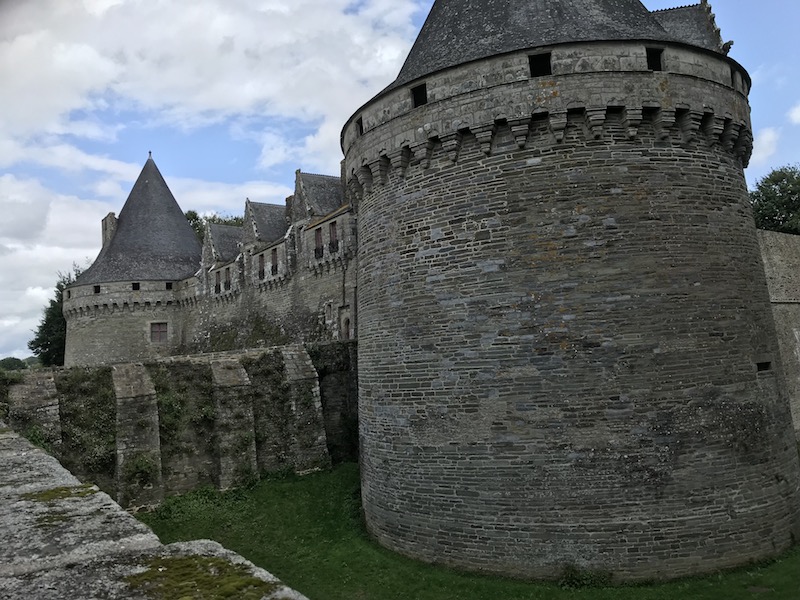
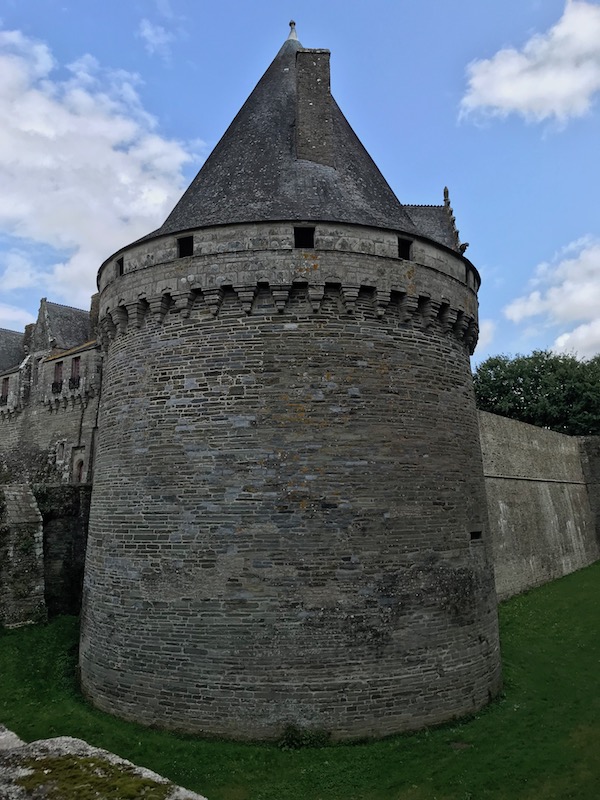
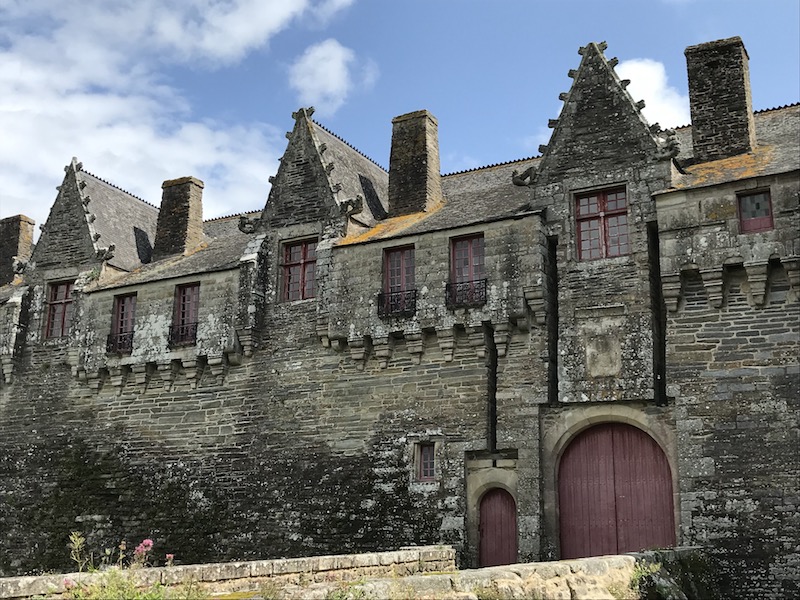
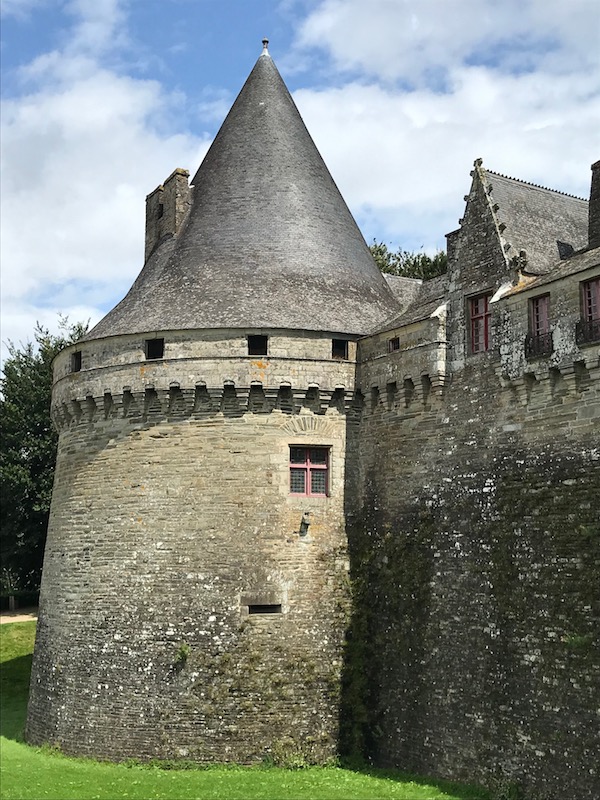
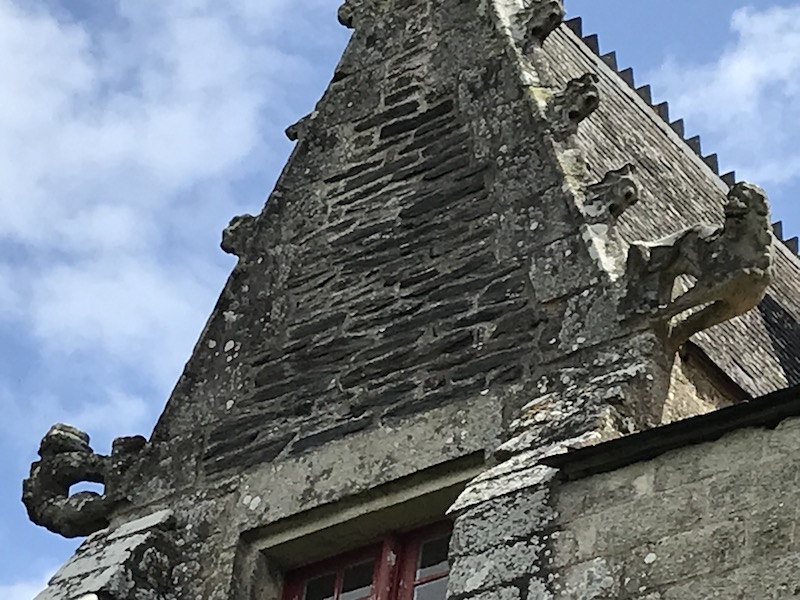
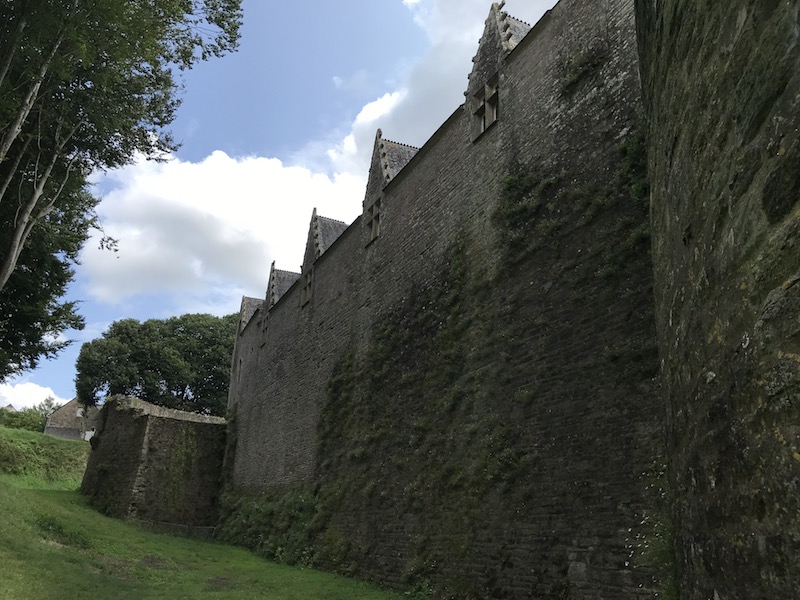
Lucy wanted to get up on the walls that surround the moat, and from there, she spotted a great little grass area to go running in!

This is what is called the "Malpaudrie" or leper-house and it dates from 1725. The social perception of leprosy in medieval communities was generally one of fear, and people infected with the disease were thought to be unclean, untrustworthy, and morally corrupt. So while a person could have been an upstanding member of the community, once they were infected with leprosy, they were segregated and kept away from town as much as possible, sometimes even being required to announce their arrival with a bell or rattle.
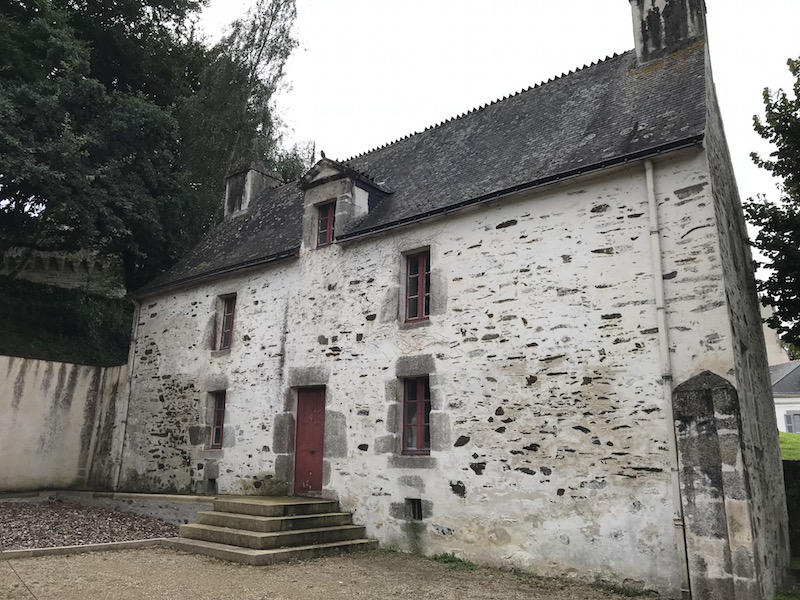
In 1456, the land that the original Rohan Castle was built on (destroyed in 1342) was donated by Alain IX of Rohan to the Cordeliers to built a monastery. In 1632, the Recollets replaced the Cordeliers and in 1644, they rebuilt the convent. This was the first stone of that new convent .. it is difficult to see clearly but you can see "ANNO 1664" here. The monastery was eventually evacuated in 1792 and destroyed by fire in 1806. The stone was saved but nothing else from the convent was.
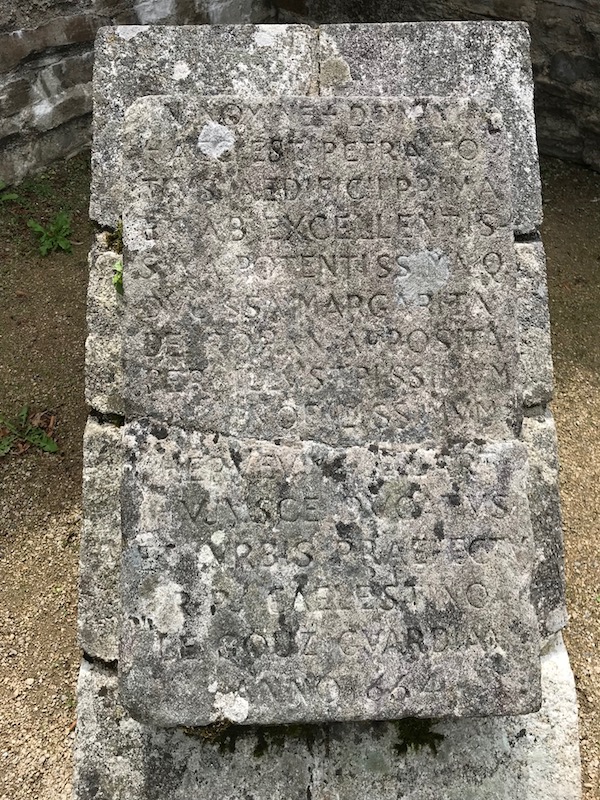
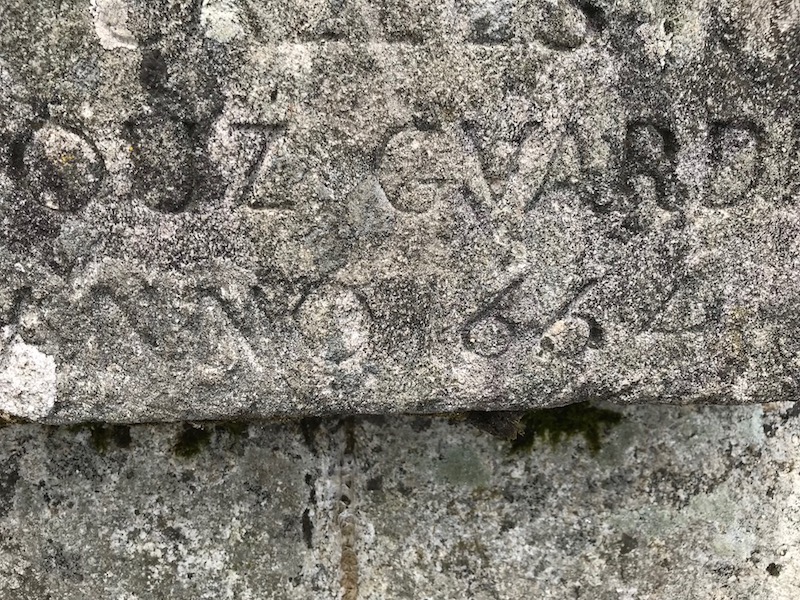
In various towns, we have seen various displays for the Tour de France as the "Grand Depart" of the 2021 edition of the Tour was in Bretagne. Stage 3 went from Lorient to Pontivy.
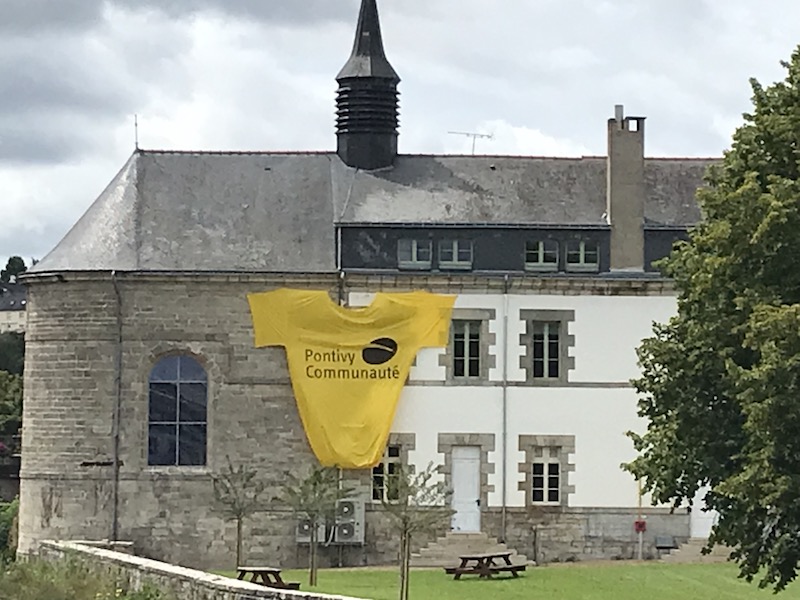
This is the Blavet river, which runs just along the town. There is at least one "lock" (to allow boats to change levels of the river) that we saw a boat going through while we were walking along the path.
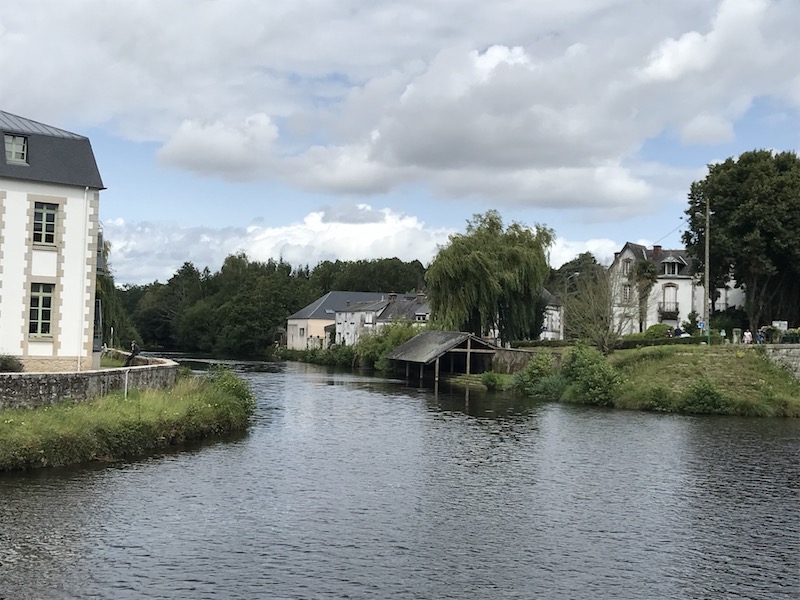
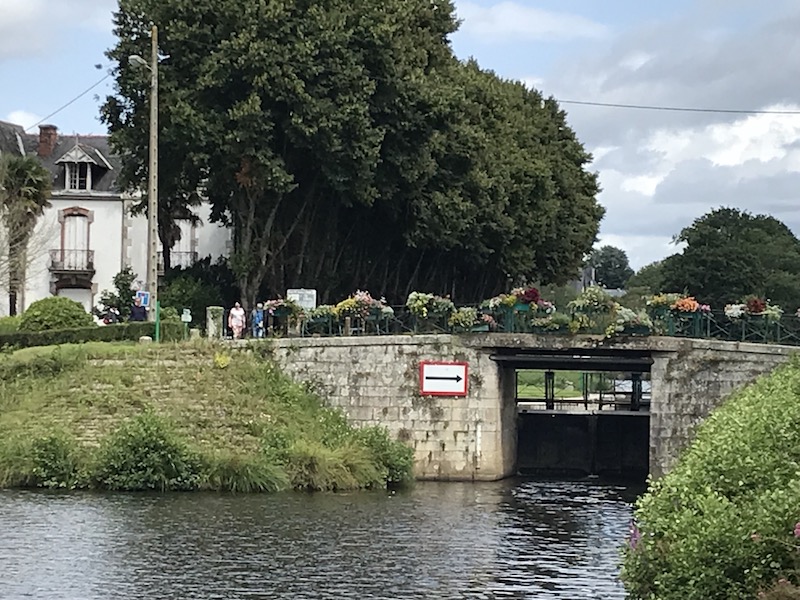
This house, with the date 1577 over door, is the House of the Seneschal to the Viscount of Rohan. It was built at the same time as the Roscoët house that we saw earlier. It also has the same characteristic decoration over the door of the Renaissance period.
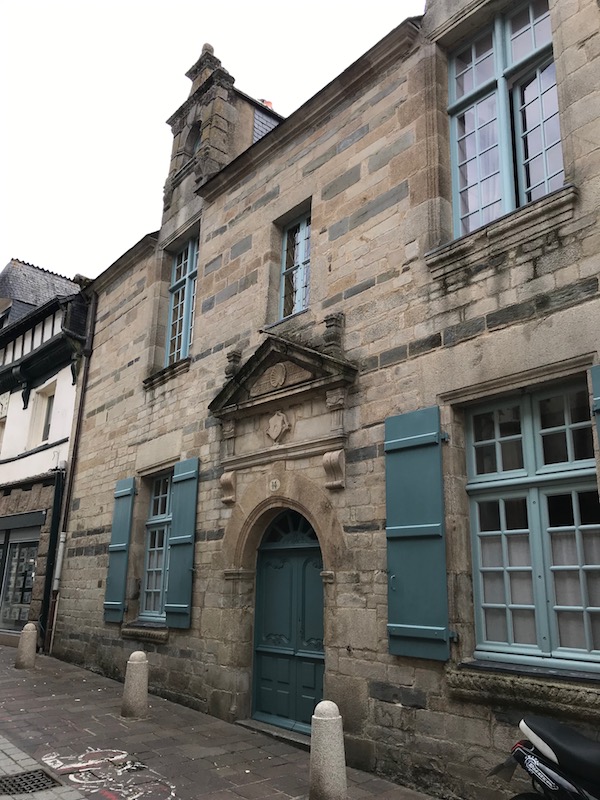
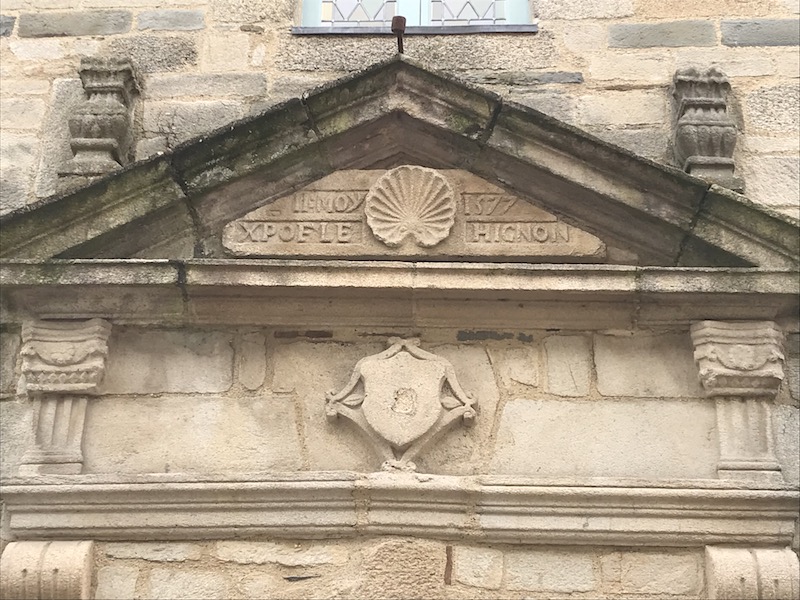
At the end of the 18th century, a set of craftsmen decided to rebuild the chapel dedicated to Saint Ivy. It was rebuilt in 1770 and, unfortunately, most of the exterior statues and ornaments were destroyed. We weren't expecting much going inside, but it was quite quaint. The roof is the same "upside down boat" design, done in wood, that we have seen in multiple churches in Brittany.
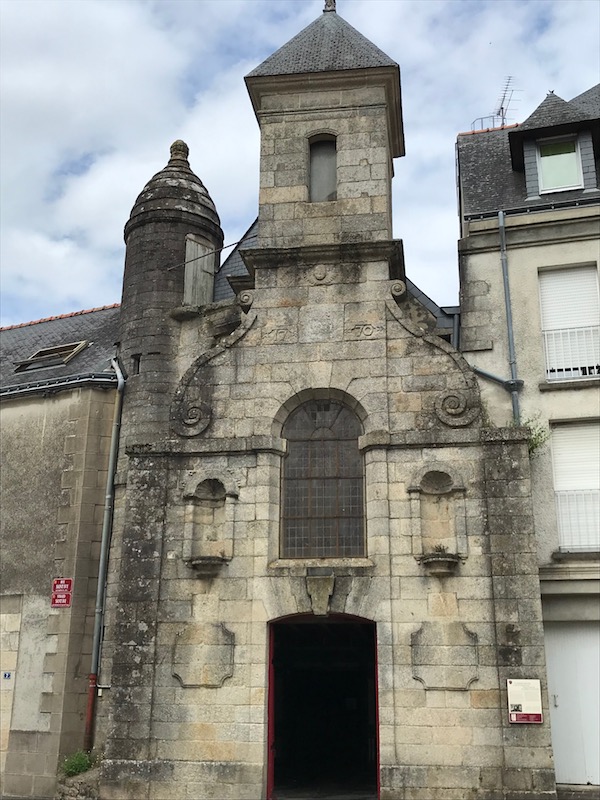
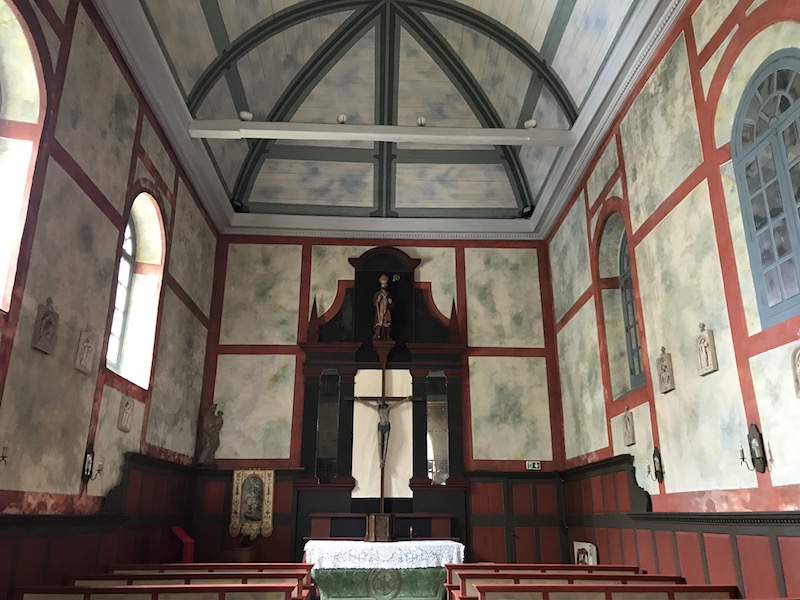
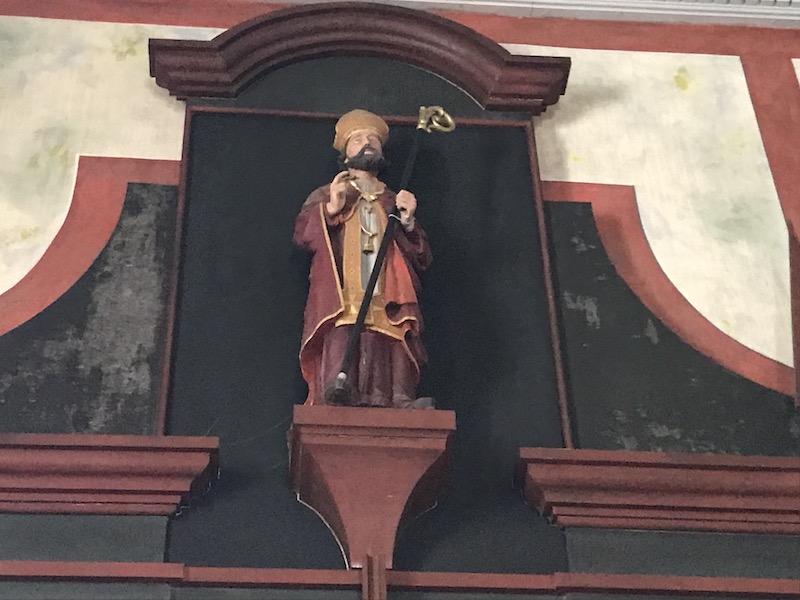
In around 1530, the people of the town set out to build a new church as their existing church had become too small and the first stone was laid in 1533. Legend says that an epidemic of dysentery raged in the city in 1695 and 1696. The population made a vow to offer the Virgin Mary an eternal silver lamp in the church if the plague ended. The plague disappeared and the lamp was lit, and the church was named the Basilica Notre Dame de Joie. The main entrance (under the Gothic spire) is original to 1533, although the spire itself was added later in 1897. There are definitely some Gothic decorations over the windows and doors.
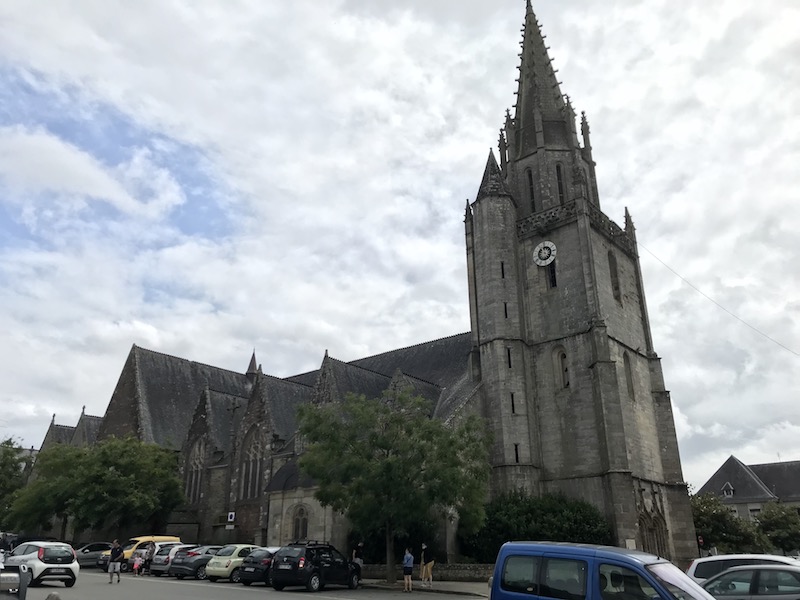
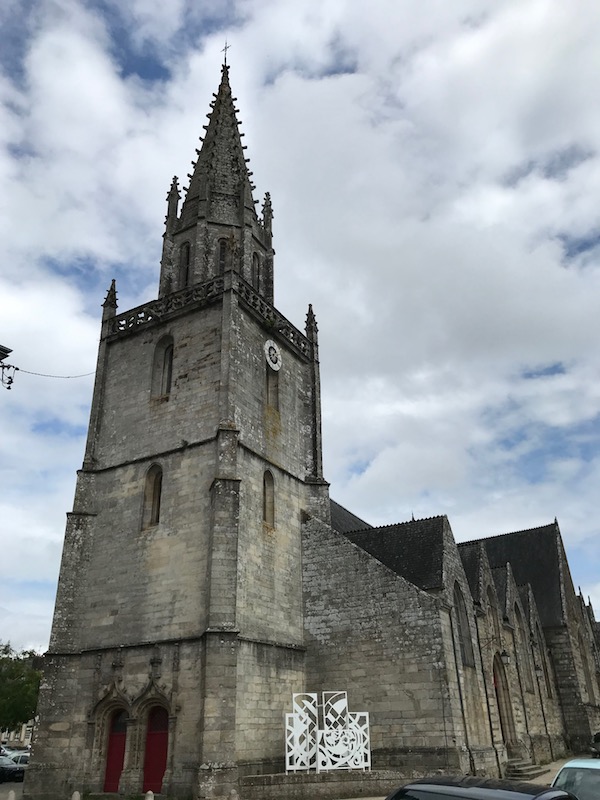
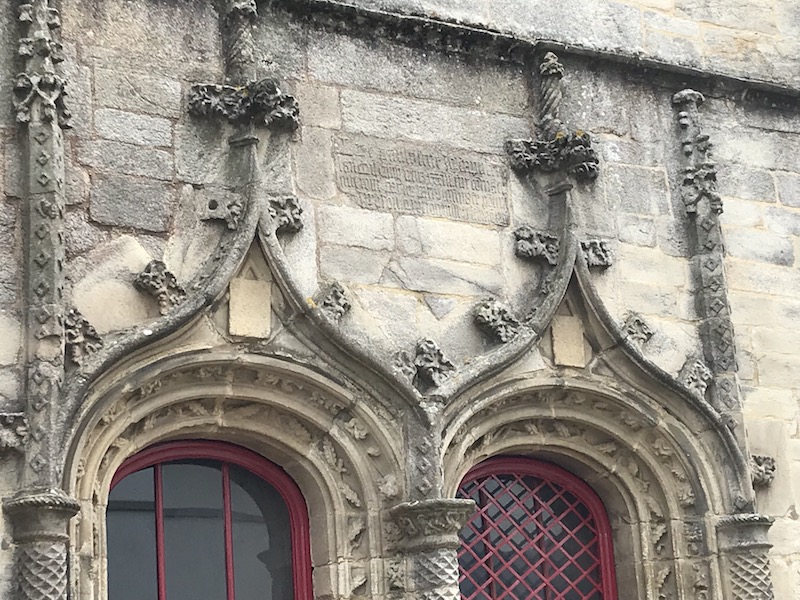
The interior is actually quite low compared to some other churches, but you can see all of the Gothic arches and ribbed vaults. There are quite a few wooden statues around the church, as well as other carved wooden decorations, like the 3-arched mezzanine where the organ sits.
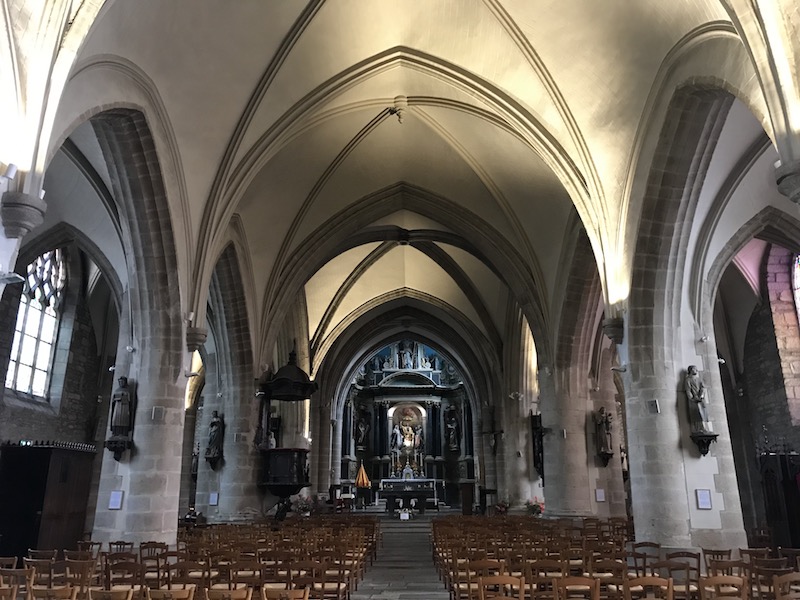
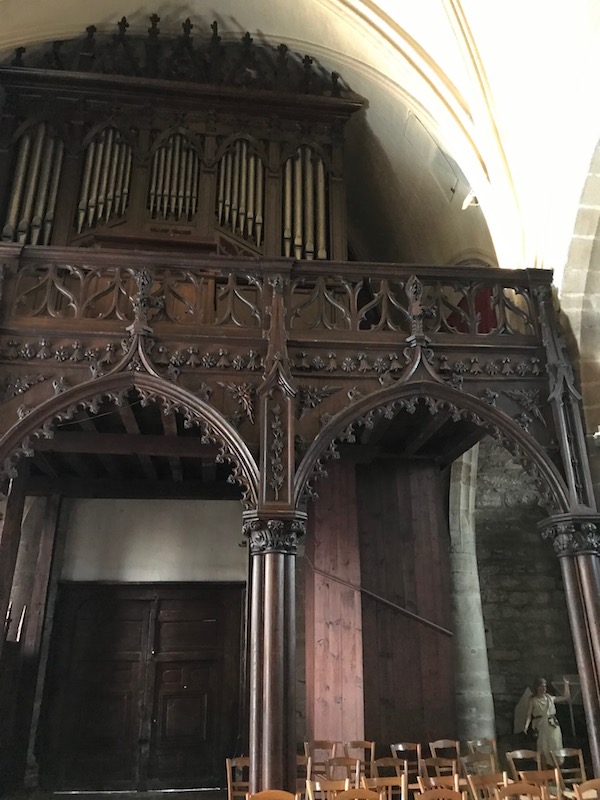
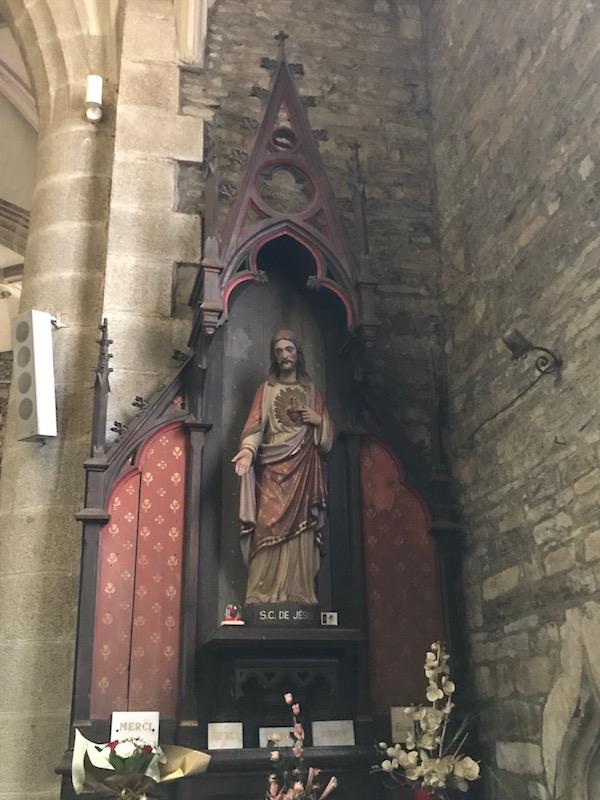
The walls on the right and left of the main altar are still stone, and the main altar is quite elaborate. It was made in 1782 of polished gray marble and polychrome stone, was executed in 1782 in Rennes while the retable above is done in marble and tufa, and dates from 1725. It is in a style called "Louis XV" and has a concave niche which contains a set of painted terra cotta statues representing the Holy Family.
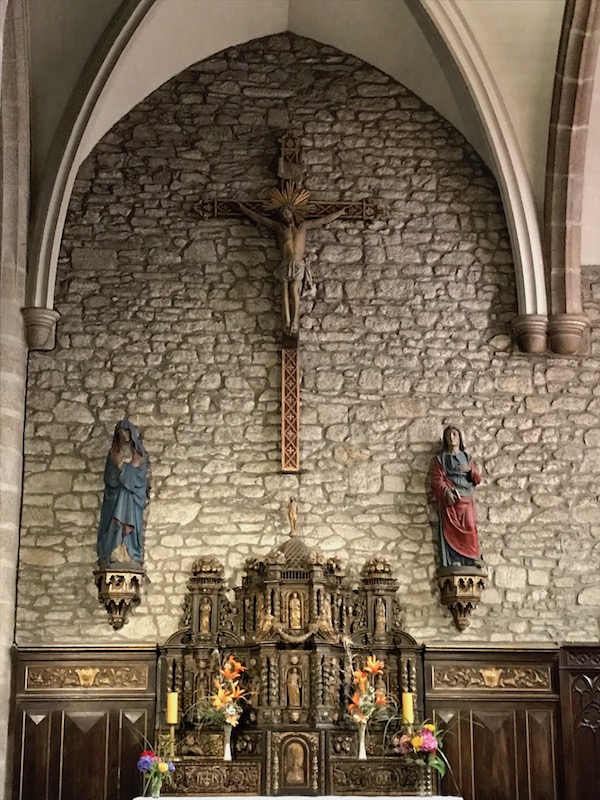
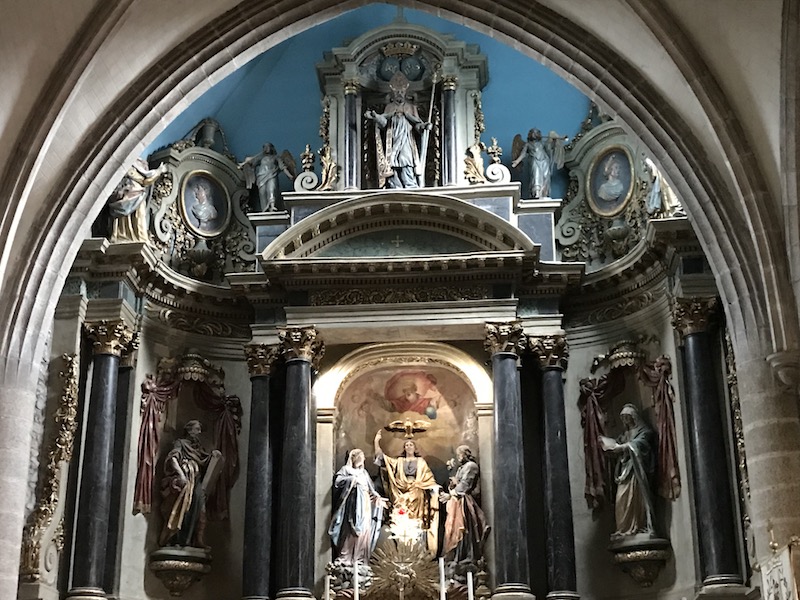
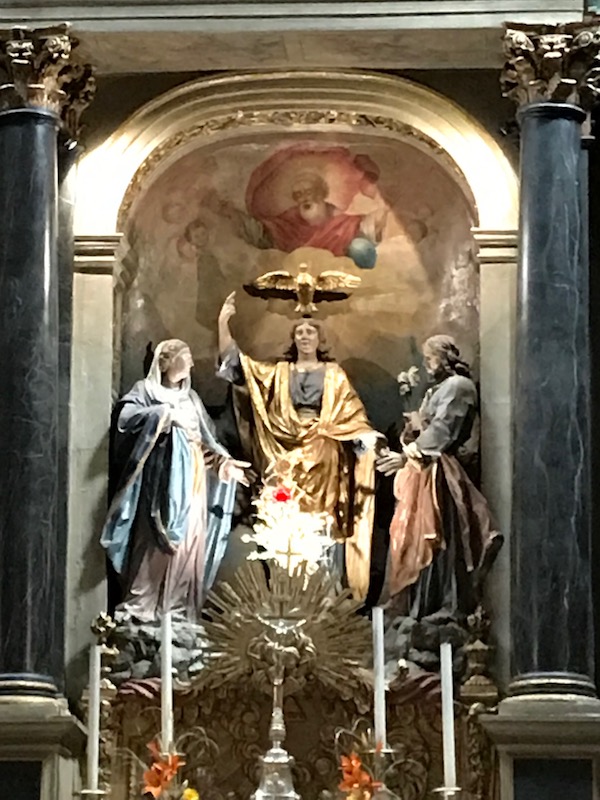
Only one picture of stained glass ... the church has a set of 19th century windows as well as some from the 20th century.
