Our Blog - Guédelon, France
Back in the winter of 1995, the results of a study done at the Saint-Fargeau castle showed that hidden within the brick walls were stone walls belonging to a medieval castle. The owner of that castle formed a small group who thought it would be an amazing project to reconstruct the Saint-Fargeau castle from scratch. The project itself was started although the Saint-Fargeau castle was not what is being built. The team opted instead for a "new" castle, inspired by neighboring castles and using the architecture of castles built during the reign of Philip Augustus/the first half of the 13th century as the frame of reference. The aim is to recreate the site organization and construction processes that might have existed on an early 13th-century building site.
Of course, we had to pick the worst weather-day on our vacation to walk through a construction site :-) It was pretty miserable with the intermittent rain and mud. But we stuck with it and got to see some interesting things. One of the first sections we walked by was the "carters". On the construction site, cart horses are responsible for transporting most of the heavy loads. There are horses working at the site, and they are hitched up to various carts based on the type of material to be transported.
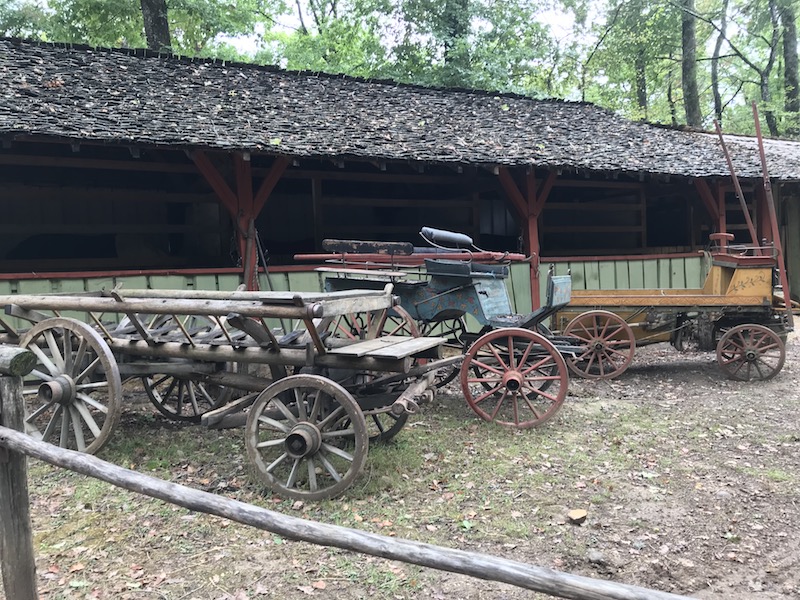
We then made our way down to the mill, which is a little ways away from the construction site. It is a medieval flour mill, using water from the stream next door, through a set of gates, to run the mill. The water turns the large paddle-wheel which then turns a set of millstones that grind the wheat into flour.
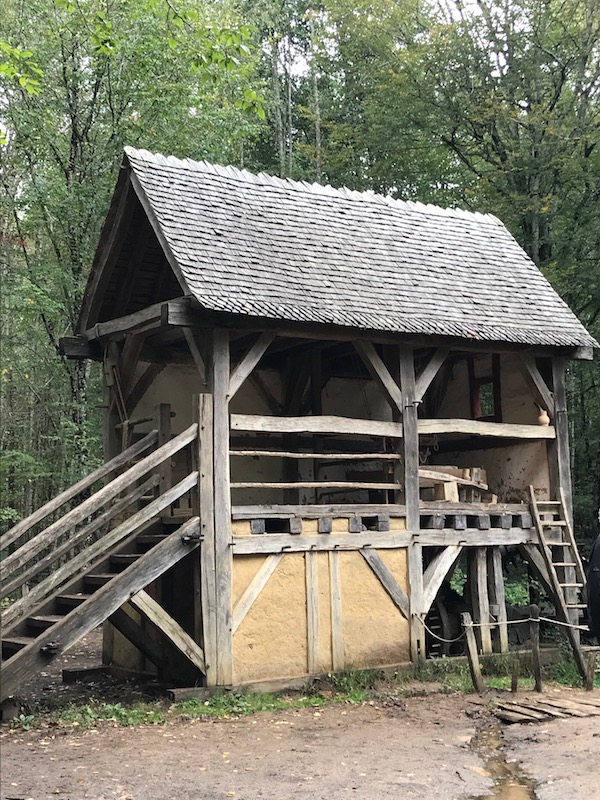
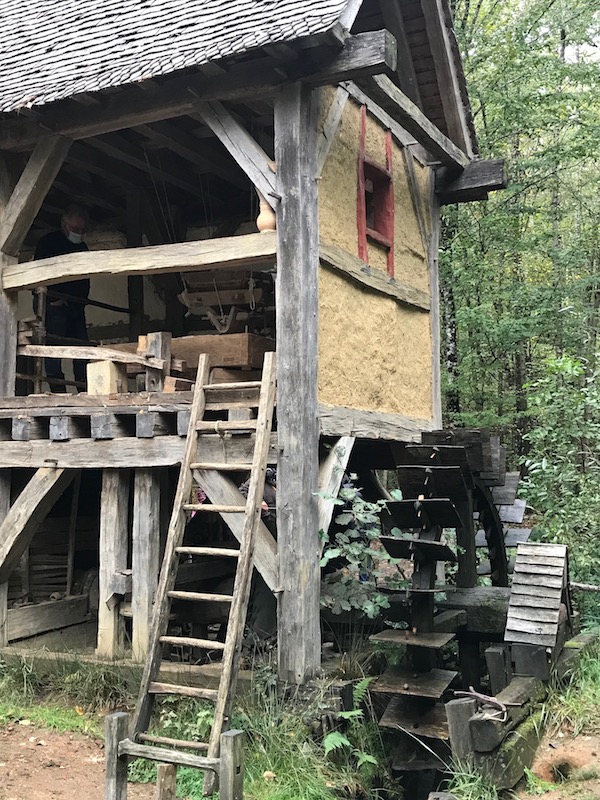
They also have sheep and chickens onsite, which would produce wool and eggs.
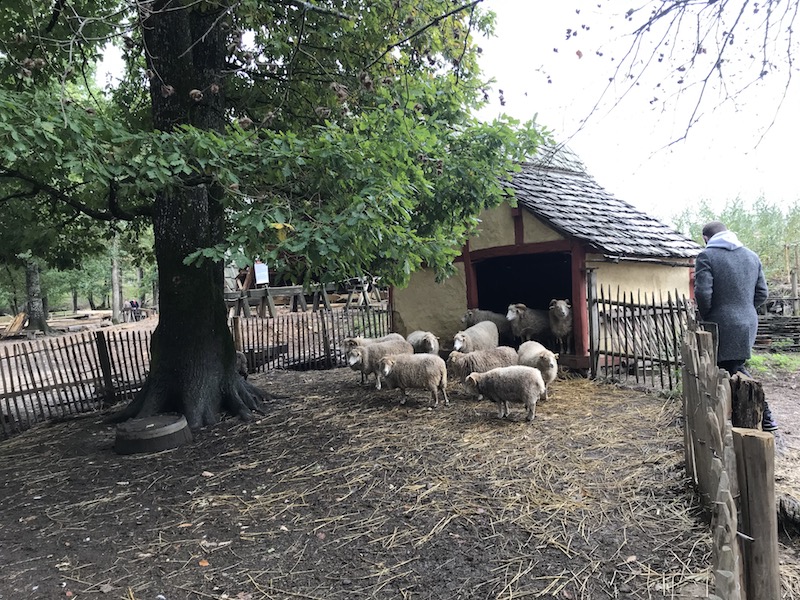
The chateau itself is where the main work is done. Here it is from a distance to give you one view. The main chateau is the building on the right with the watch tower (and draw bridge) under construction on the left. Then a few up-close pictures of the main construction that is being done on the wall and towers that go on either side of the drawbridge.
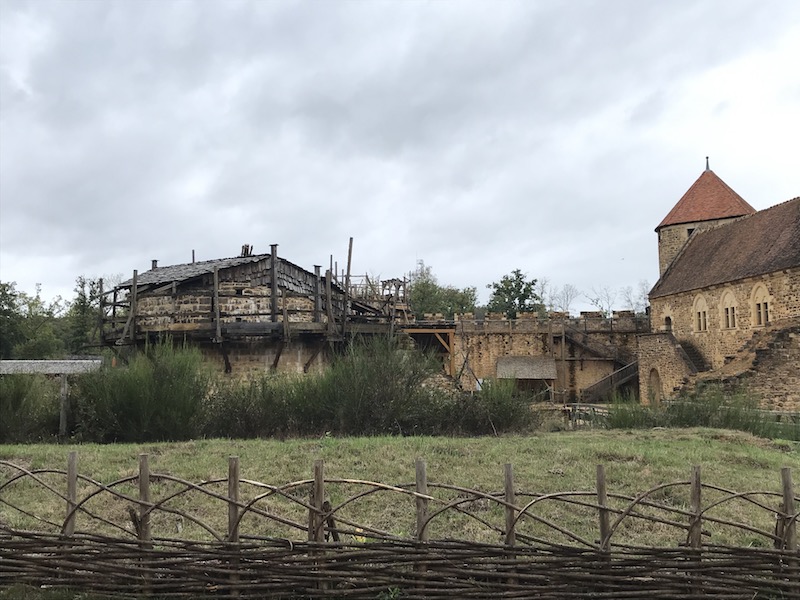
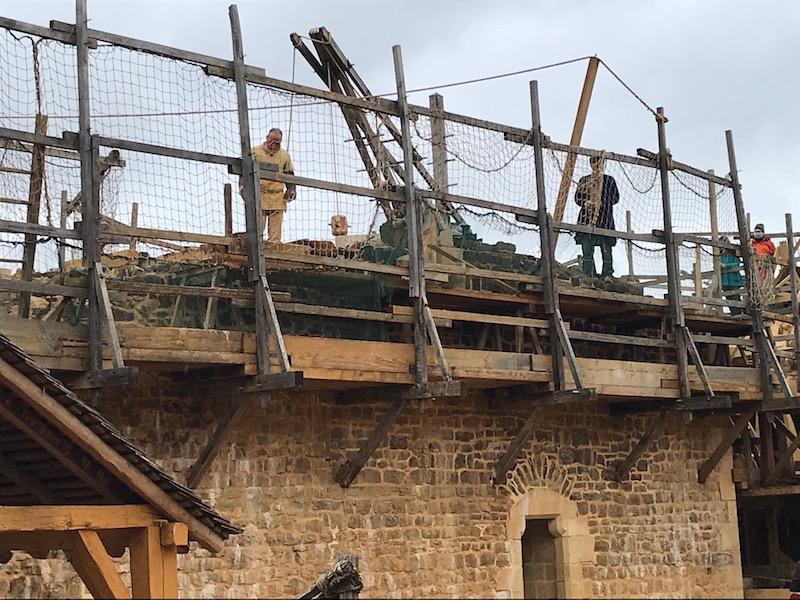
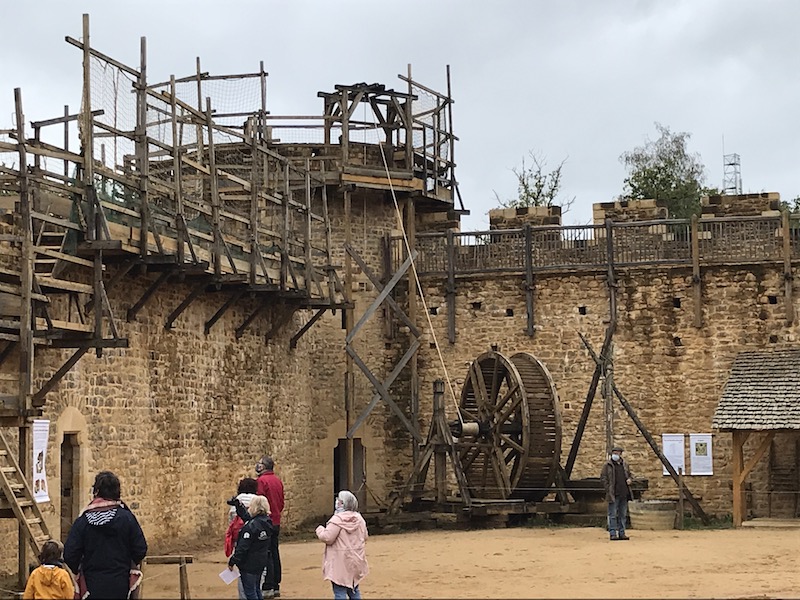
Then the main house in the building, with living quarters on the upper floor and storage on the ground floor. The round building behind houses the chapel. You can see a bit of how it is constructed, with the stones mortared together, some of the rooms with vaults and ribs.
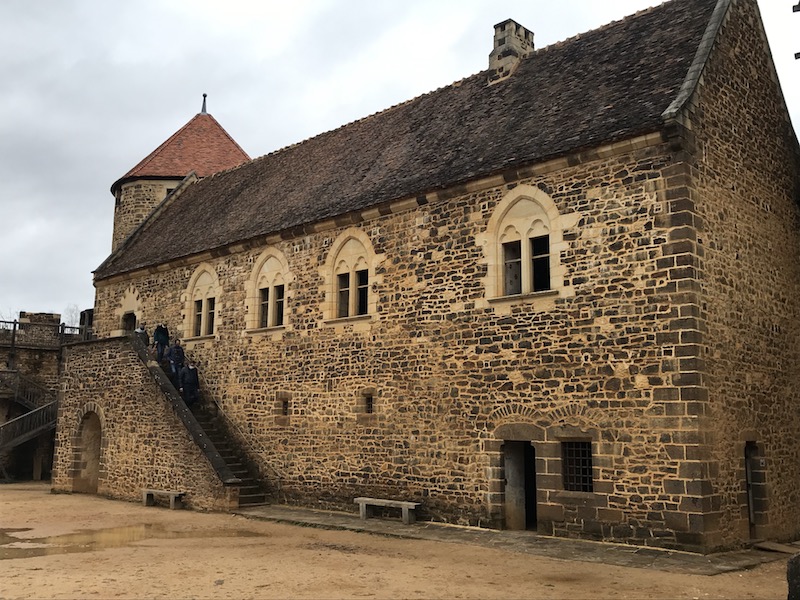
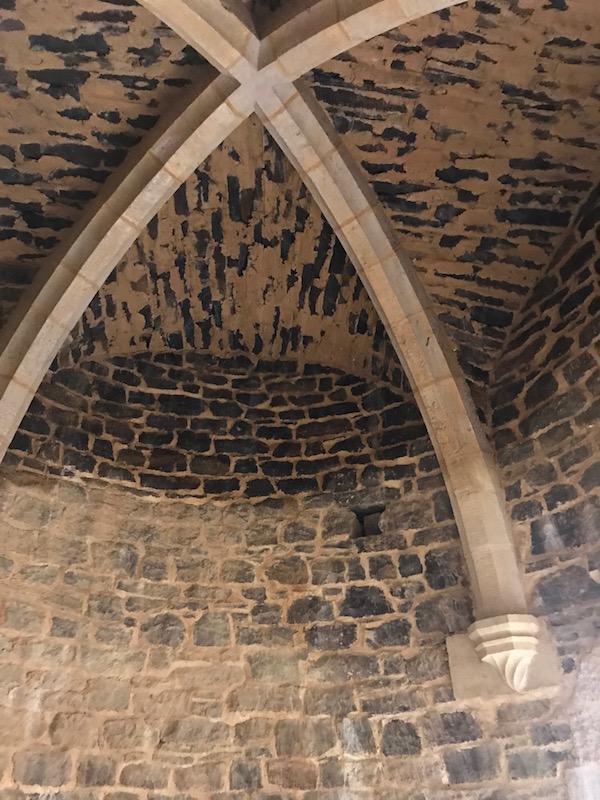
Water was one of the most important things for a fortified castle. There is an underground spring here with a water wheel to pump the water up into a holding tank.
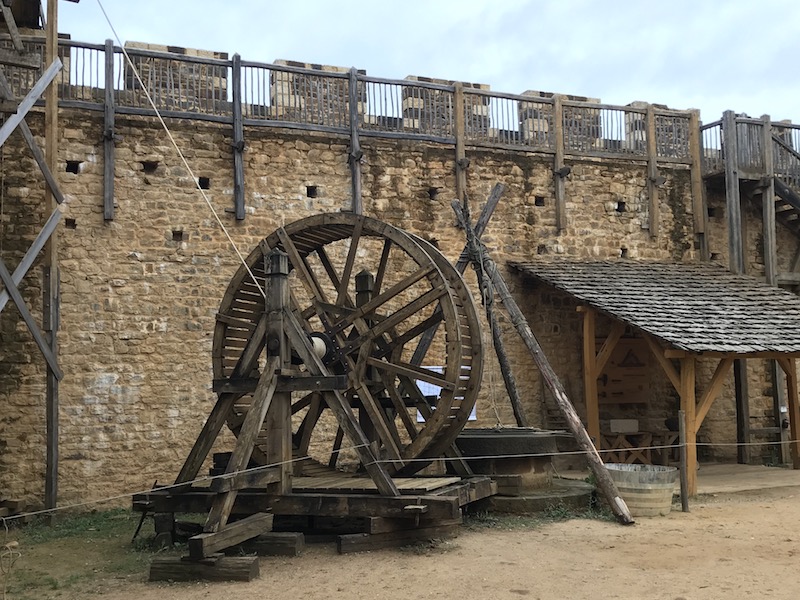
Here you can get a nice view of the chapel in the roundish tower on the left, with the arched windows just above the walkway that was used for defense of the chateau.
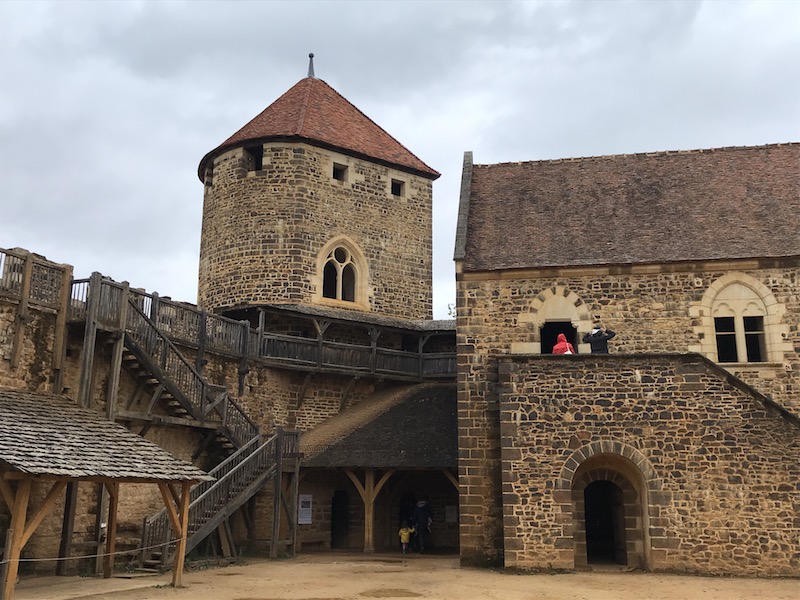
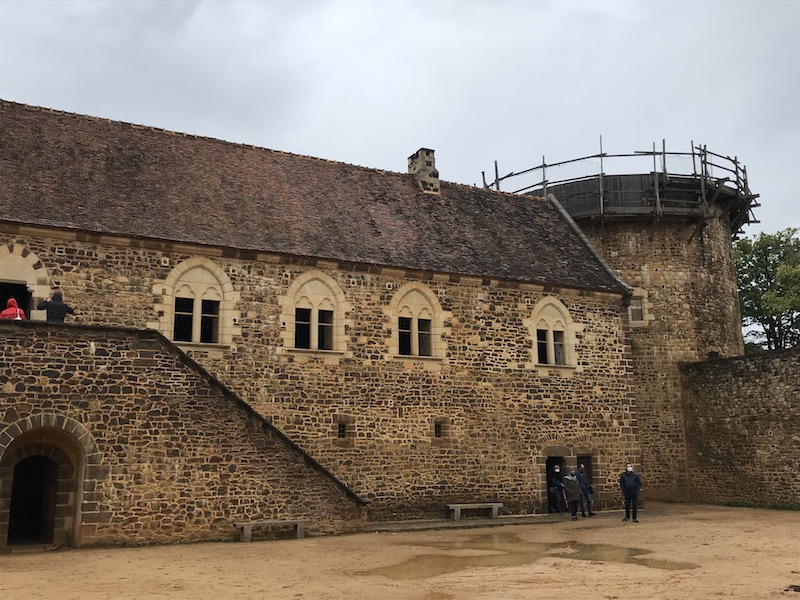
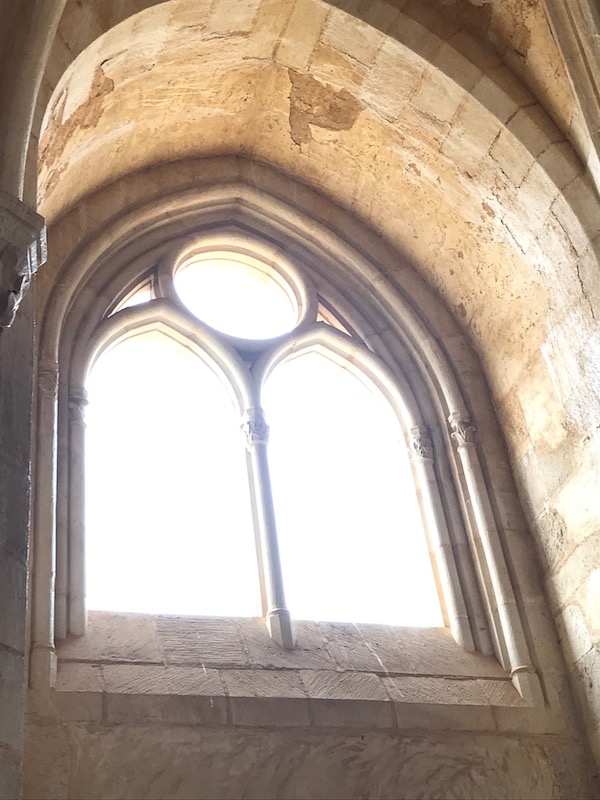
I then walked up the stairs from the chapel and walked around the top of the fortification wall to get a better look at the construction that was being done by the artisans working there. In one of the pictures, you can see the circular stairs that are built into the wall of one of the round towers.
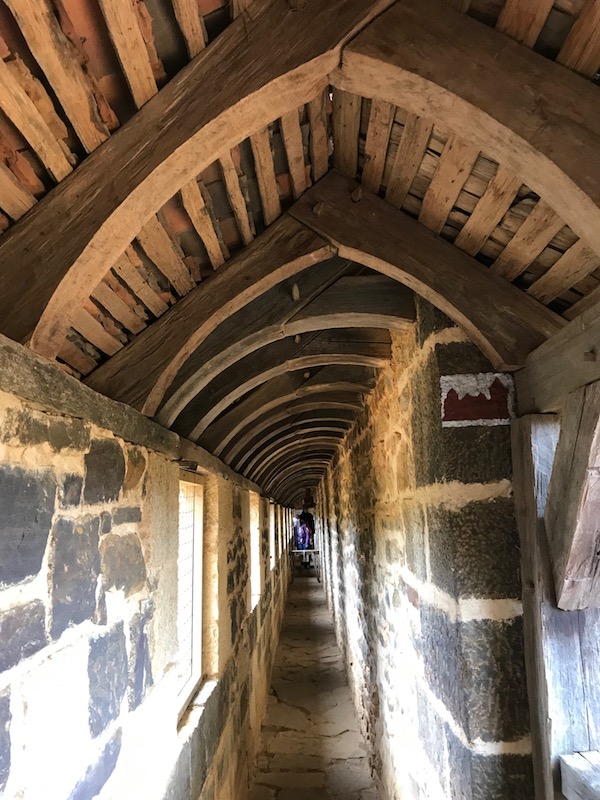
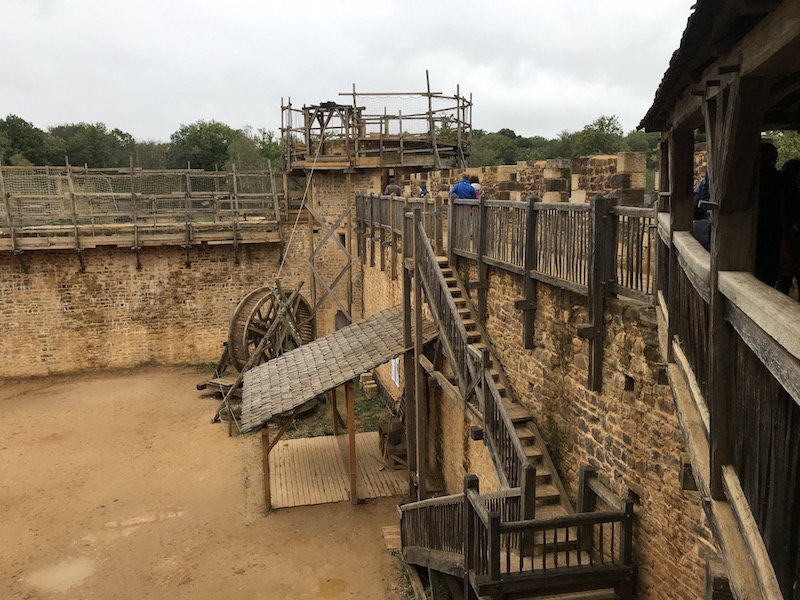
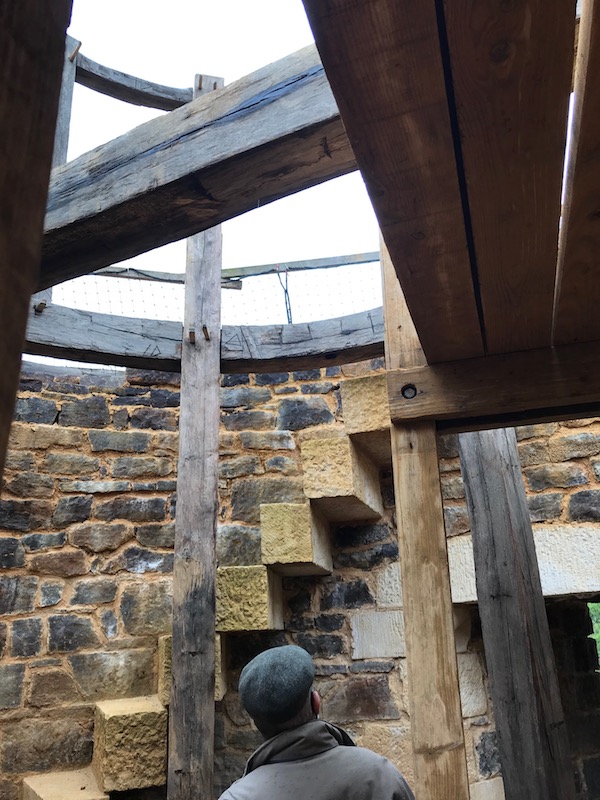
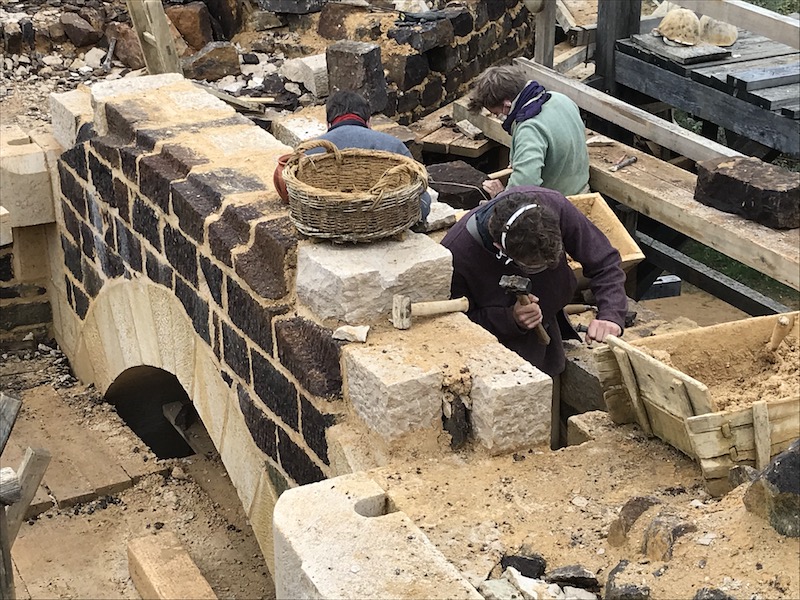
In the main house, you can see the fireplace and the ground-floor cellar.
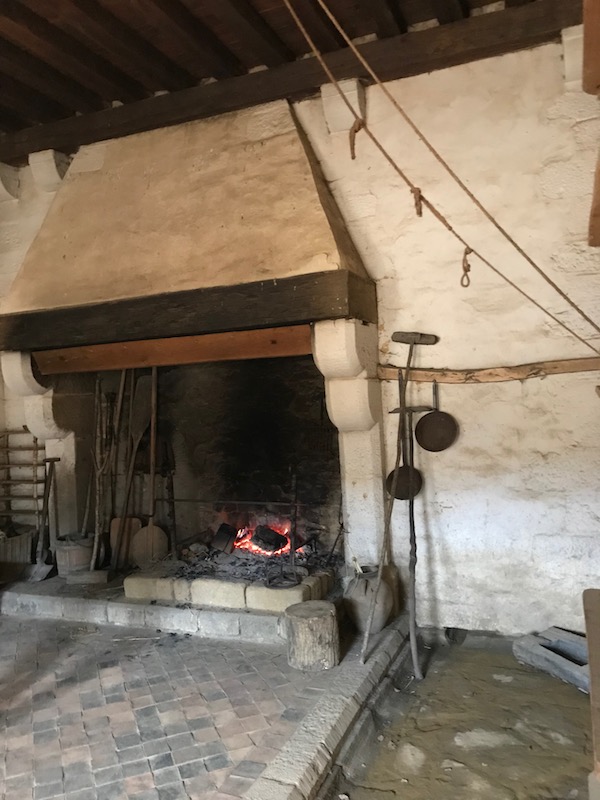
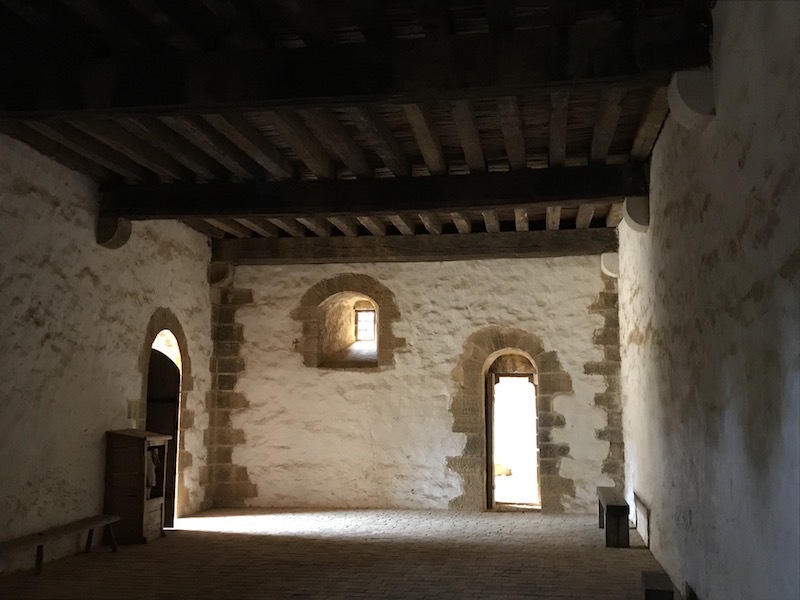
We then walked around the back of the chateau, and you can see the large tower, the back of the main house, and the tower that contains the chapel.
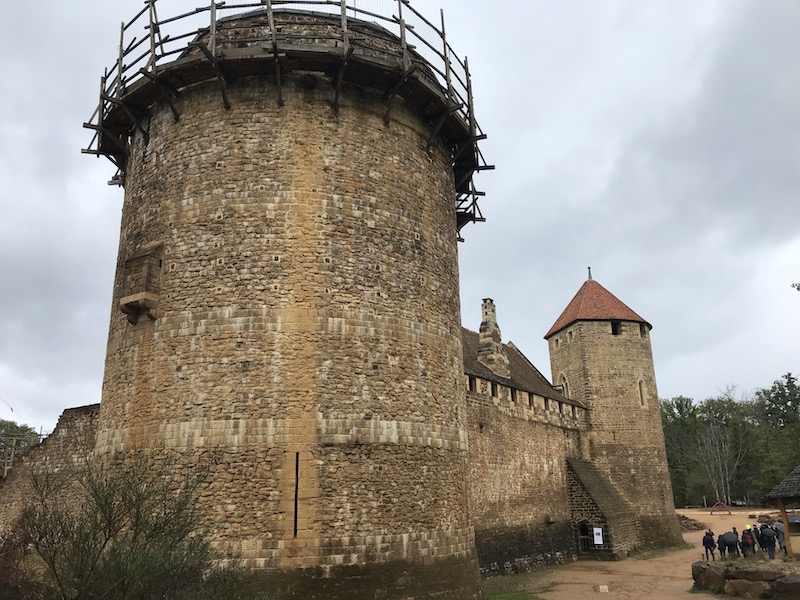
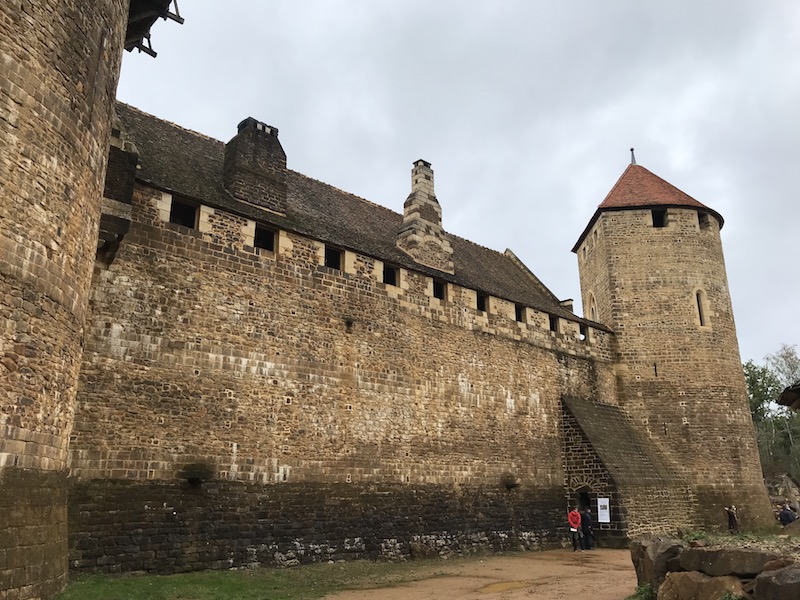
Here is the stone cutters. This was one of the most impressive parts, in my opinion. The artisans take huge blocks of stone and using a hammer and chisels, turn these huge slabs into smaller, properly-shaped blocks that are then moved to the main site and used to build the various parts of the chateau.
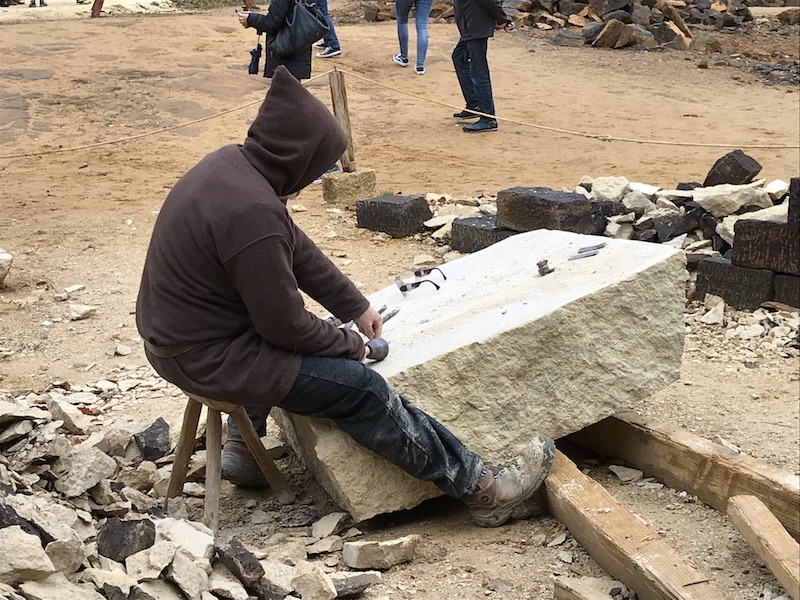
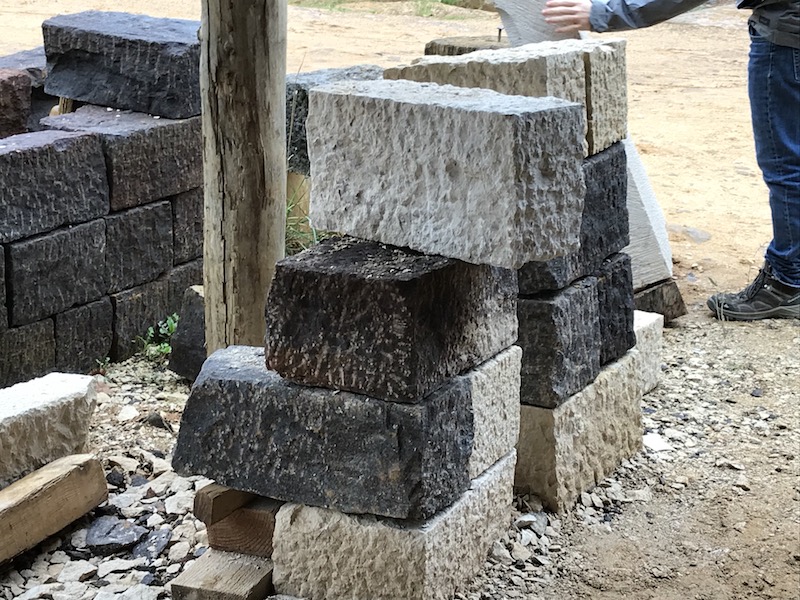
The tools that the stone cutters use are also created onsite by the iron forge.
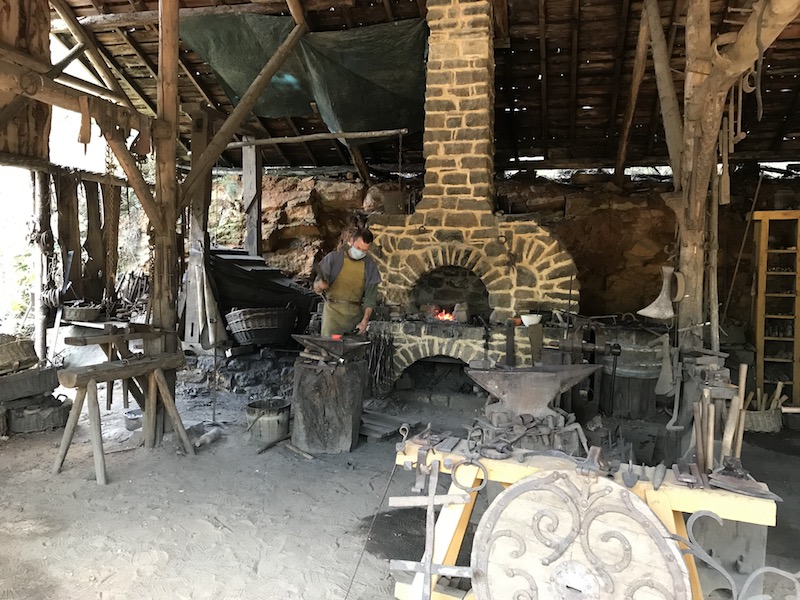
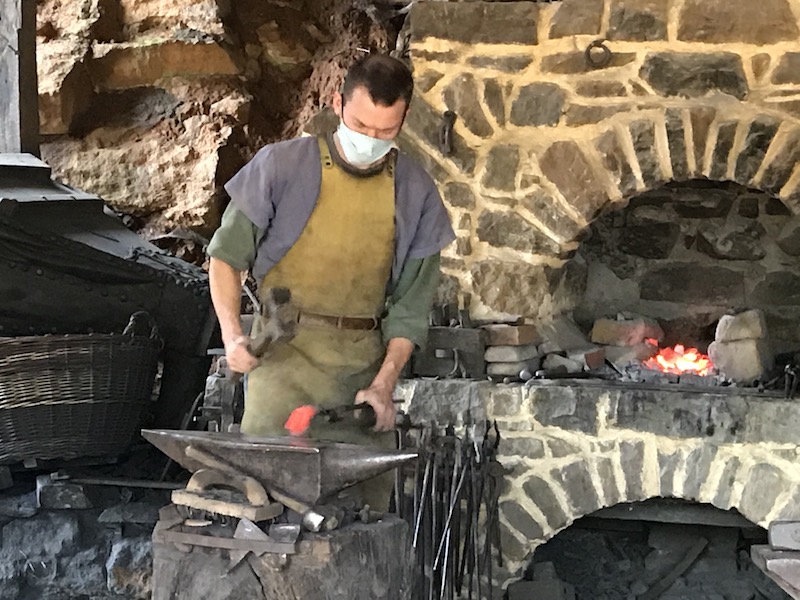
It would be interesting to make another trip in a year or so and see how much progress they have made.