Our Blog - Gower Peninsula, Wales
Today, we headed to the Gower Peninsula, which is a 70 square mile area known for its coastline, including both beaches and rocky bays. The interior is all farmland with the roads going right through areas that had animals grazing (so we had to dodge the animals). It is also had inhabitants since the Upper Paleolithic period, and fairly complete Upper Paleolithic human male skeleton was found by archaeologists in 1823. The most recent re-calibrated radiocarbon dating in 2009 indicates that the skeleton can be dated to around 33,000 Before Present (BP).
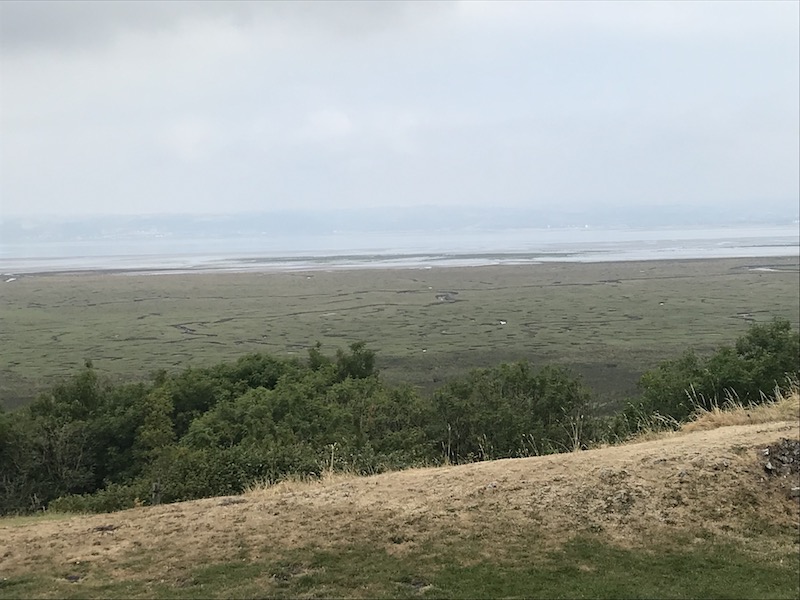
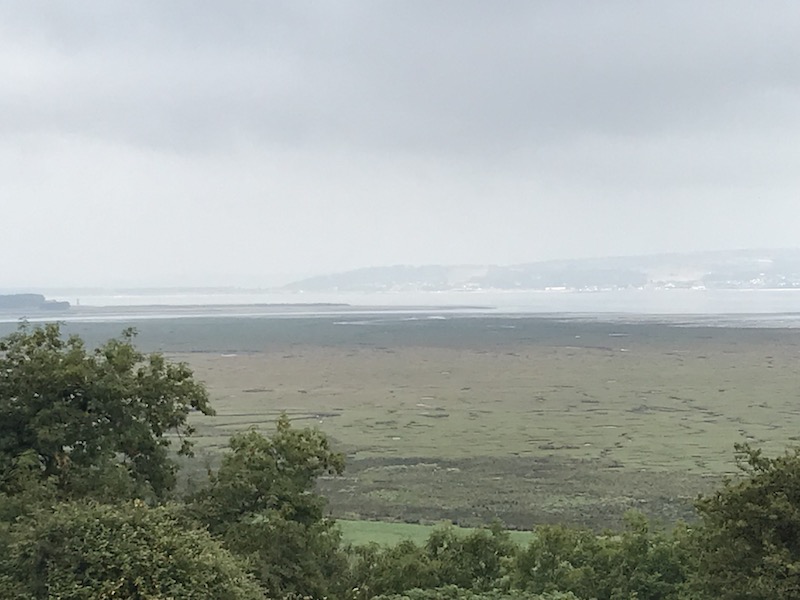
First stop was at Weobley Castle. This was a little interesting getting to, since we got near it and it seems there was some weekend festival and we couldn't get to the main entrance. We went back and attempted to park in the field next door, which was where the festival-goers were parking. We explained to the guy at the entrance that we were just tourists for the castle and he let us park for free (how nice), and then it was a little walk over. It looks like it is sitting on someones farm next to their barn :-) It is a 14th century fortified manor house that overlooks salt-marshes and the Loughor estuary. They buildings were created between 1304 and 1327 and are built around a small courtyard, and I included a drawing of what it would have looked like in its hey-day. You can still see the remnants of a grand fireplace and mullion windows on the non-defensive side. On the defensive walls, you can see the small narrow windows to defend the castle, and can get an indication of how thick those walls were.
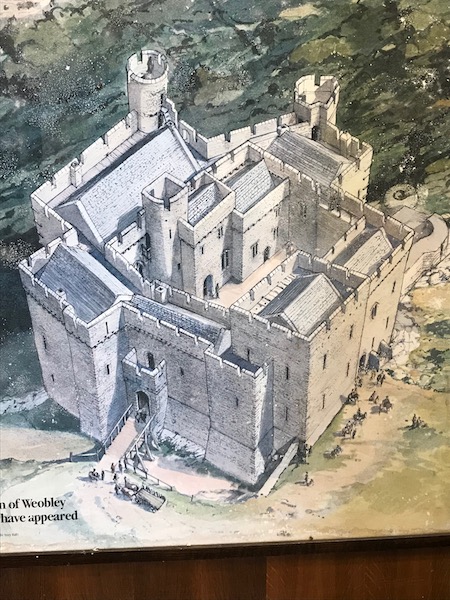
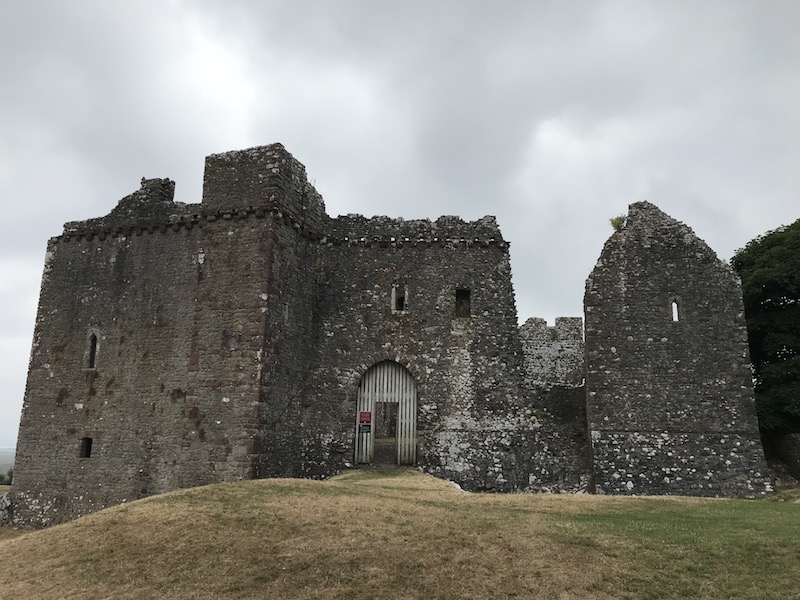
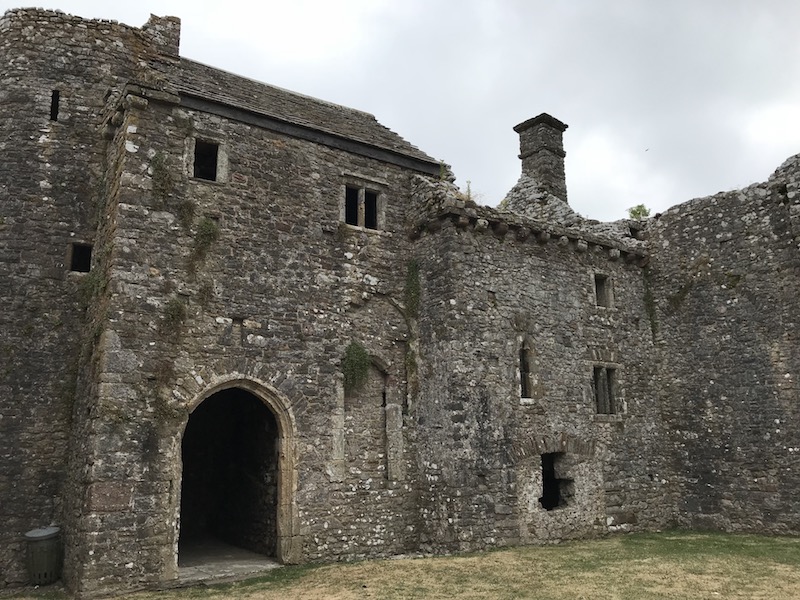
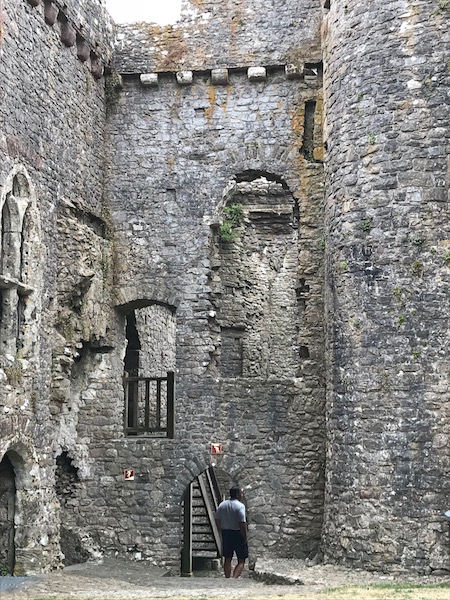
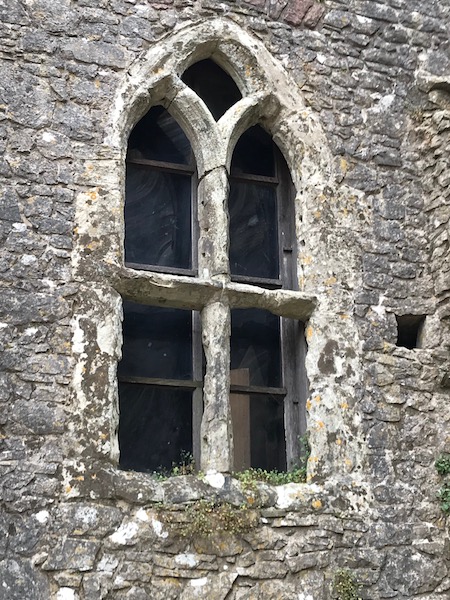
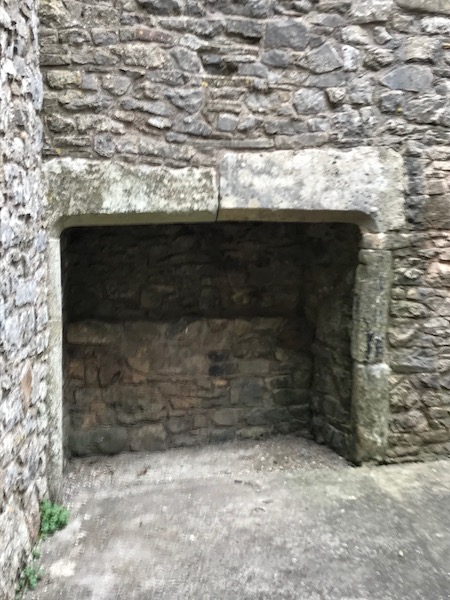
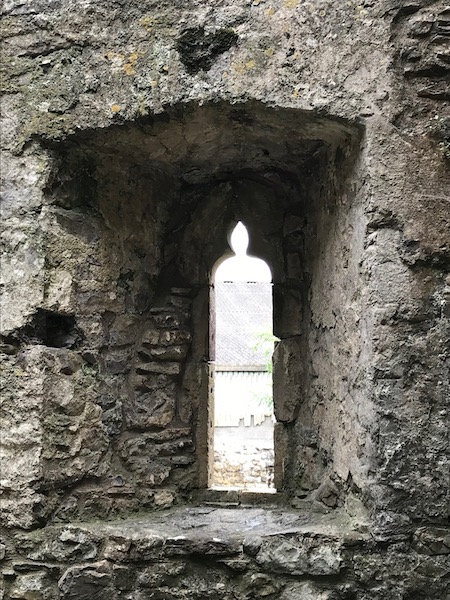
Then we stopped by Oxwich Castle, which is a castle in name only as it is a grand Tudor fortified manor house built in courtyard style. There is some evidence to indicate that a more fortified building was there before this castle, including a charter from 1306 refers to tenants at Oxwich and a ruined tower to the north-east of the castle. The buildings there now date from the 16th century.
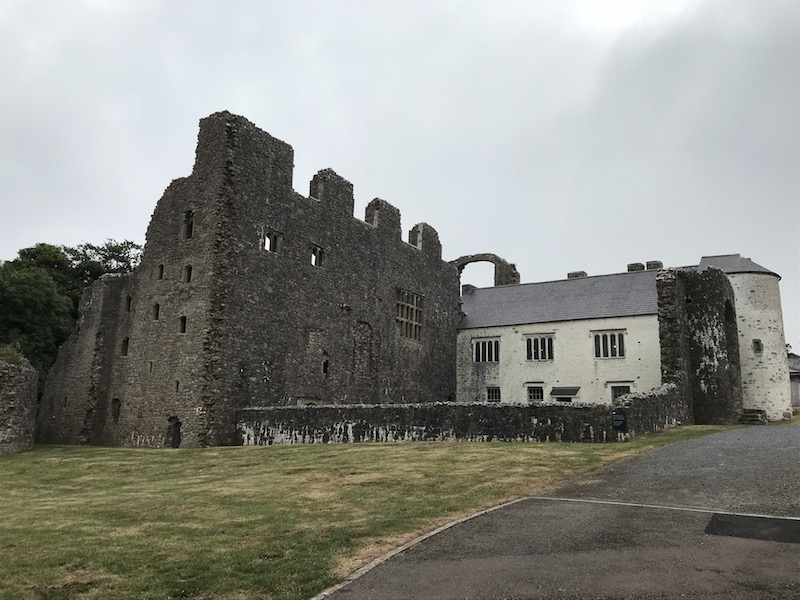
There is a gateway (built between 1520-1538), surmounted by a plaque with the coats of arms of the Mansell family and the Penrice and Scurlage families, leading to a courtyard. Here you can see the tall gateway (from the side) on the right-hand side of the picture, with the low stone wall outlining the courtyard.
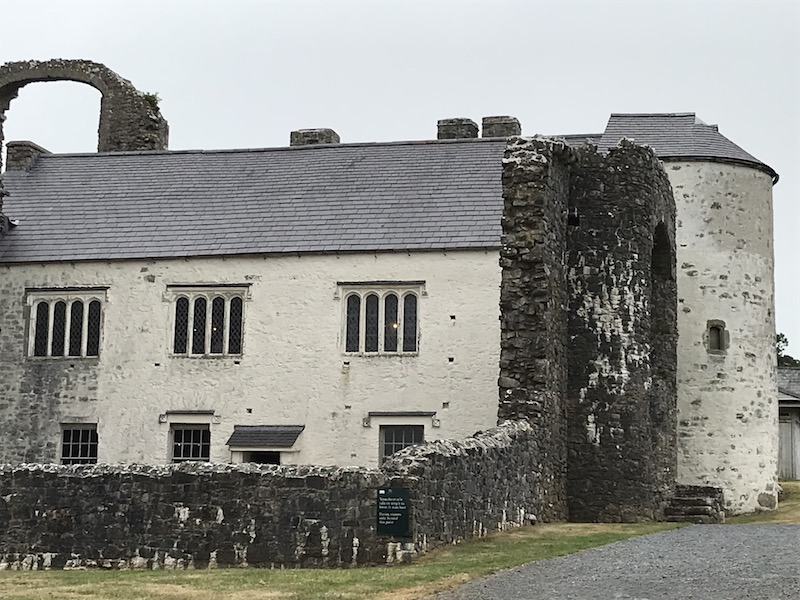
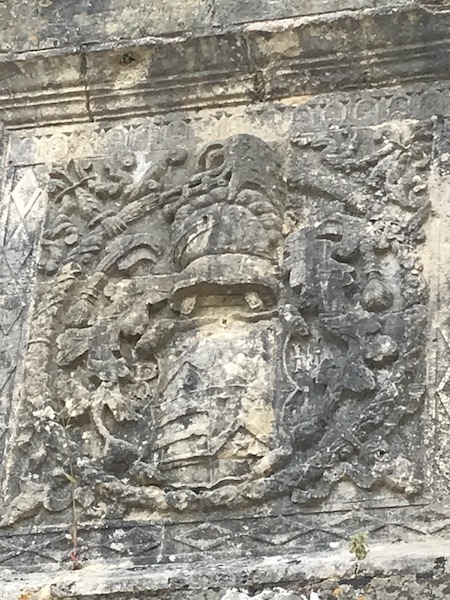
The South Hall (which you can see in the picture above that is white) with the kitchen was connected to the East Hall, which had the main banquet/entertainment hall, by a tower. The living spaces were in the East Hall and the tower. While it doesn't seem like it from their current condition, the South Hall dates back to the same timeframe as the gateway, while the East Hall came later, between 1559 and 1580. You would think that the more "ruined" part was older, which is what we also thought initially, but not so. The South Hall (in white) was built by Sir Rice Mansel and is more modest, while the huge East hall, built by his son, was one of the tallest and most impressing buildings in Elizabethan Wales.
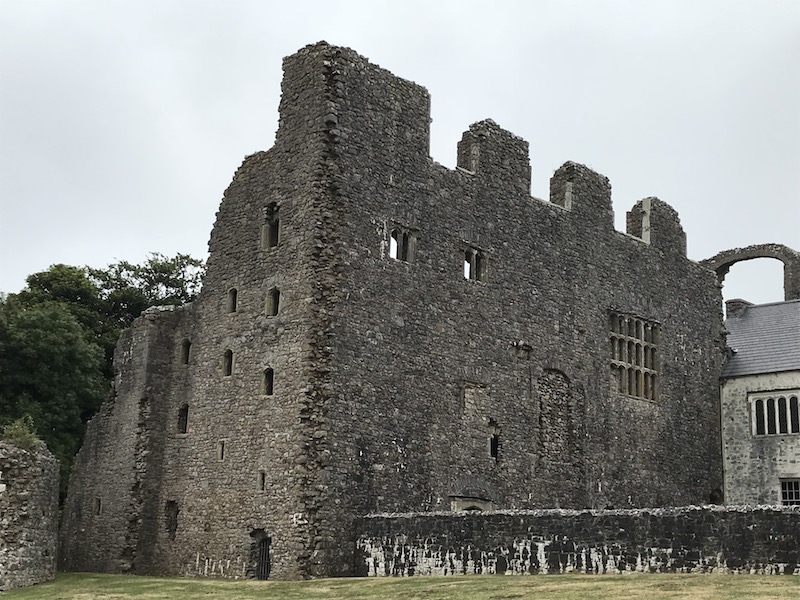
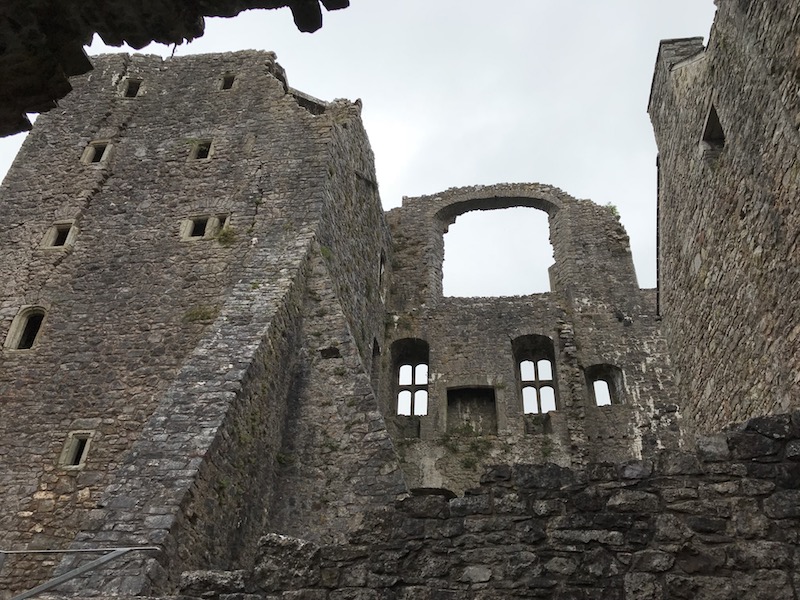
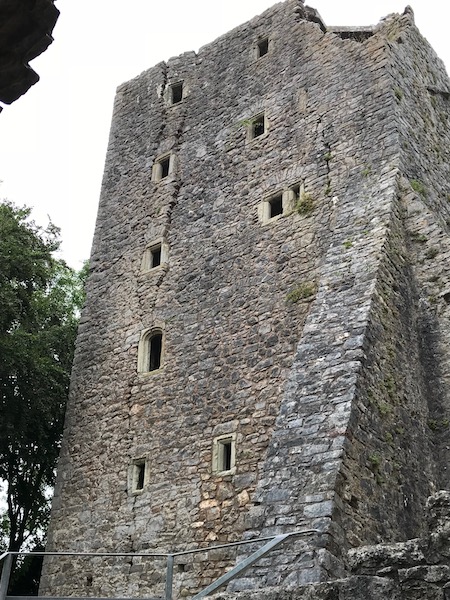
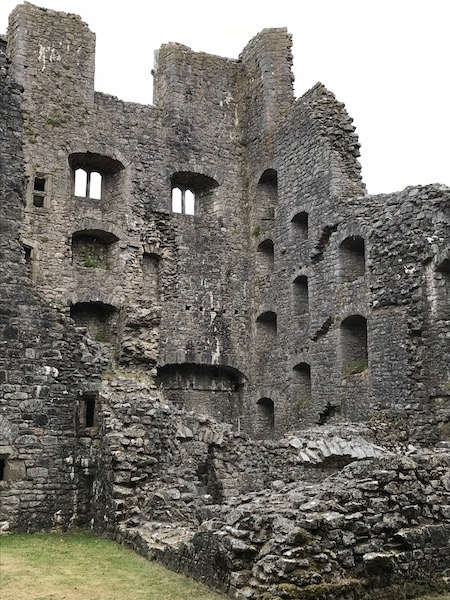
You can see in various areas, including a cellar, where the rainwater going through the stone has formed stalactite with the minerals in the rock.
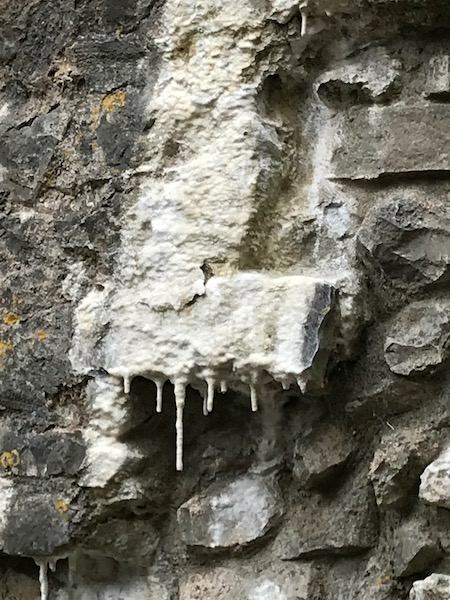
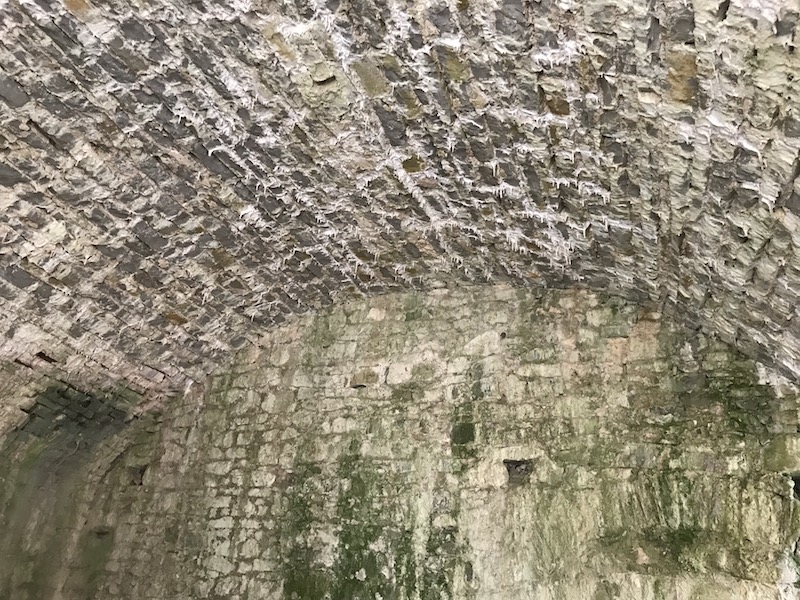
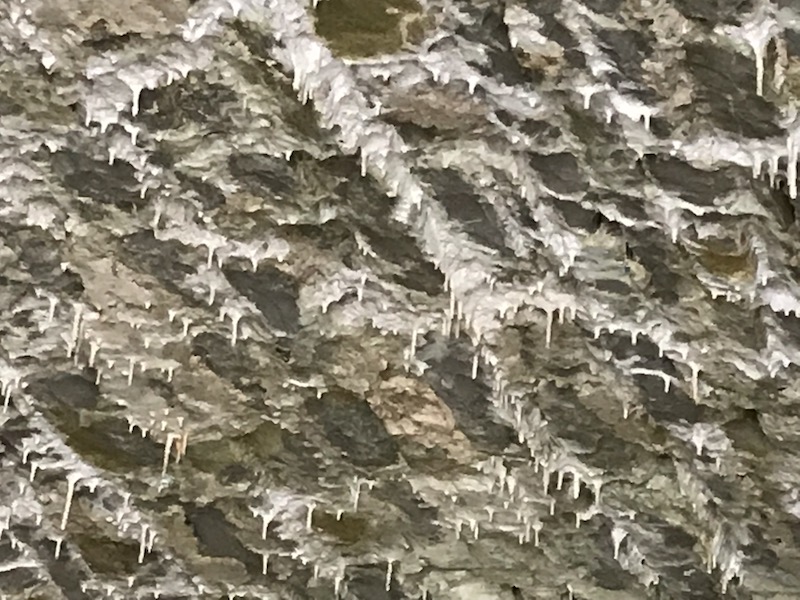
In the older South Hall, there was a nice exhibit on the upper floor that had Elizabethan furniture and clothes. It was targeted towards kids as you could try on the various costumes and learn how to make an Elizabethan bed.
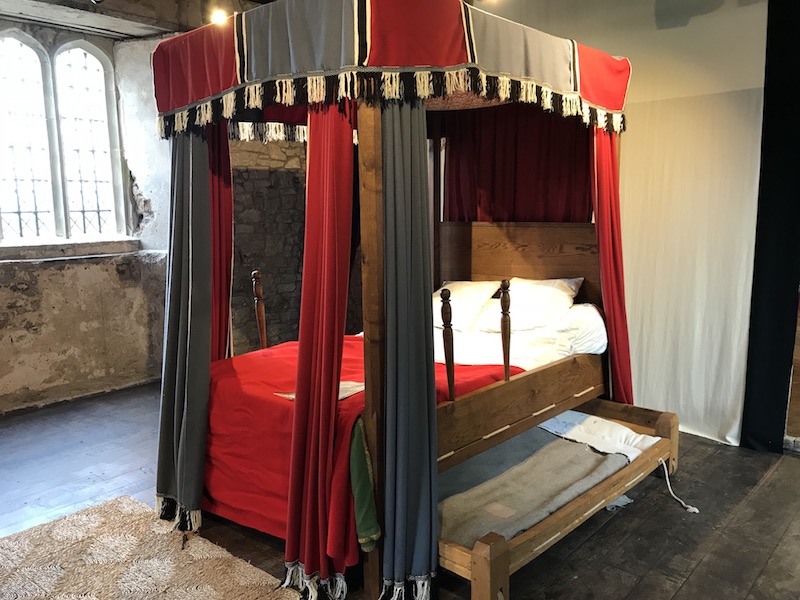
We tried to do a walking tour at a seaside area called The Mumbles, but we failed to actually find any parking. After making 3 laps around looking for somewhere to park, we just stopped for lunch at a place going out of town that was sitting on the water.
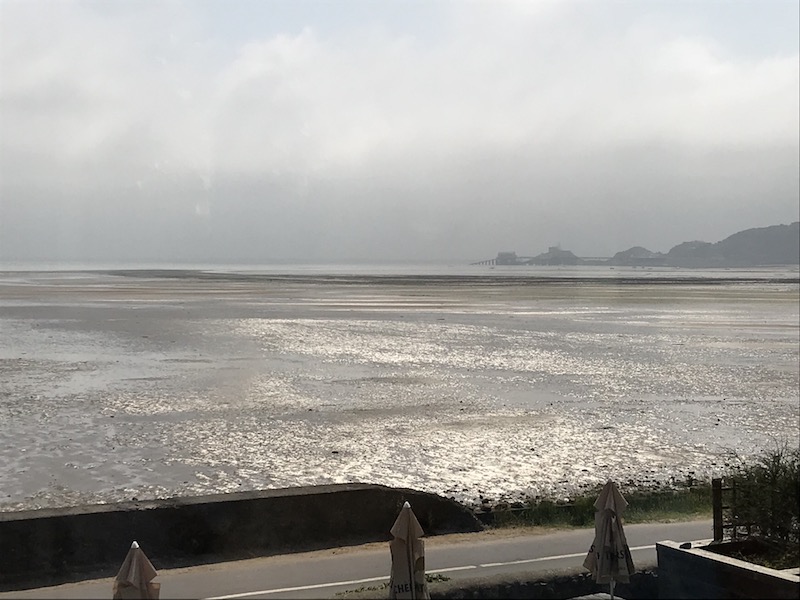
Another round of golf, this time at the Gower Golf Club, with nice views.
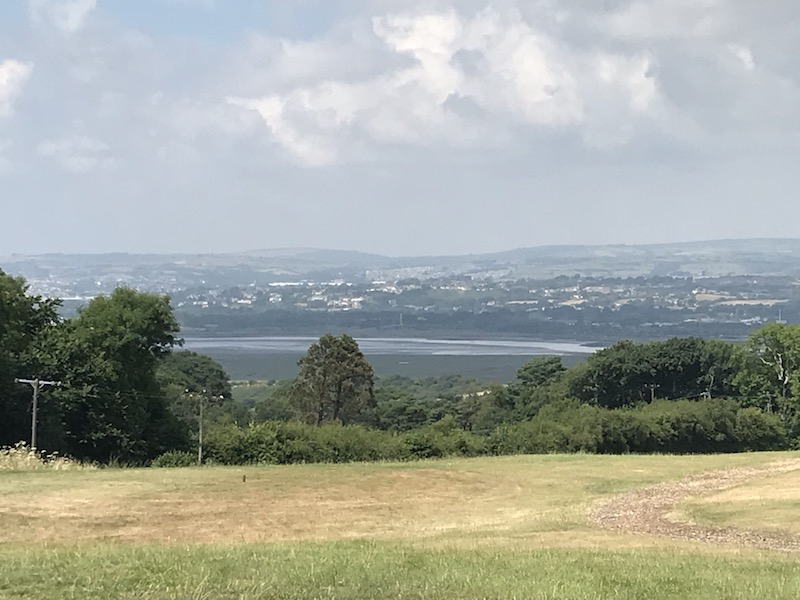
Continue to Day 13: Swansea or go back to the main Wales vacation blog page