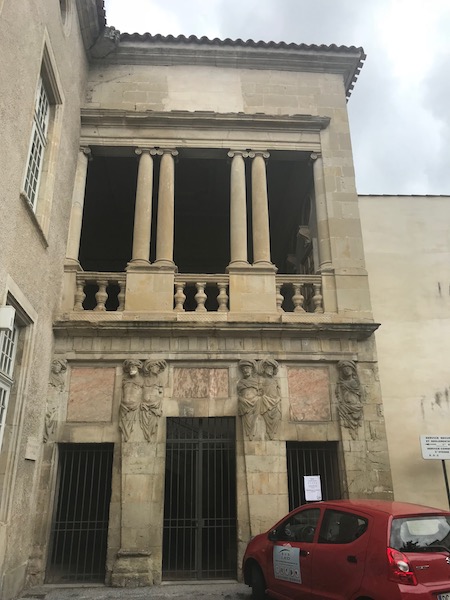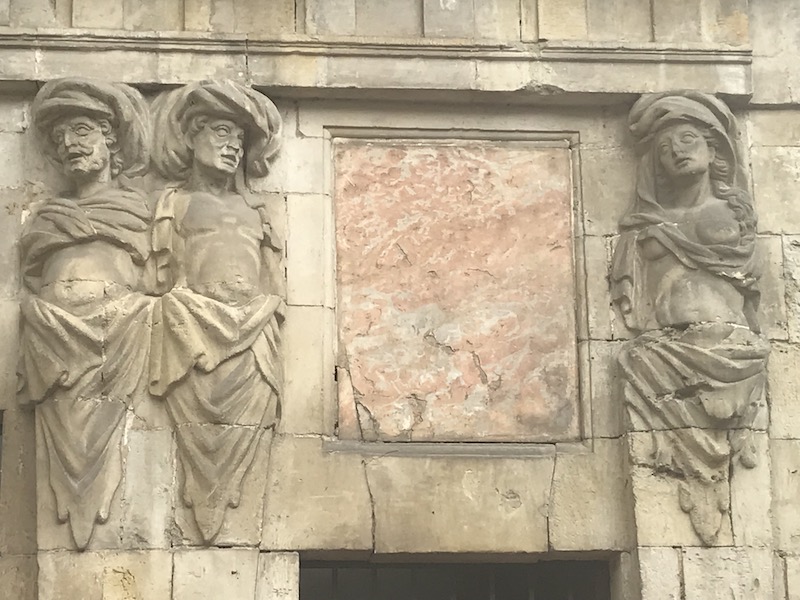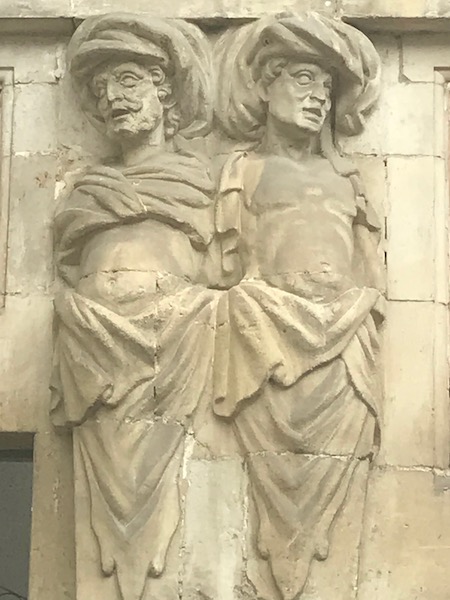Our Blog - Castres
Another little town nearby Toulouse, we stopped by Castres on our way to Mazamet to see the Tour de France. But I decided to separate out the blog in case people were looking for what to see and do in Castres, and they may not have caught it in the whole Tour de France blog.
Castres is also in the region of Occitanie, like Toulouse, but in the Tarn department and is located at the south end of the Massif Central. The origins of the town date back to the arrival of Christian missionaries in 647. There my have been an old Roman fort (castrum) there as well which is where the name Castres comes from. It became an important stop on the international pilgrimage routes to Santiago de Compostela in Spain because its 9th century abbey-church kept the relics of Saint Vincent, the renowned martyr of Spain. It is probably best known for being the birthplace of Jean Jaurès, who was a famous Socialist in the 19th and 20th centuries and who was murdered in Paris the day before the start of World War I. Almost every town and city has a street or square named for Jean Jaurès.
This is the Municipal Theater, which was built starting in 1899 and finished in 1904. The exterior style is inspired by Italian Rococo and the main entrance, located in the middle of the facade, has a two-story vault. It is surmounted by a round, decorated pediment with the coat of arms of the city. The interior, however, wasn't really worth any pictures.
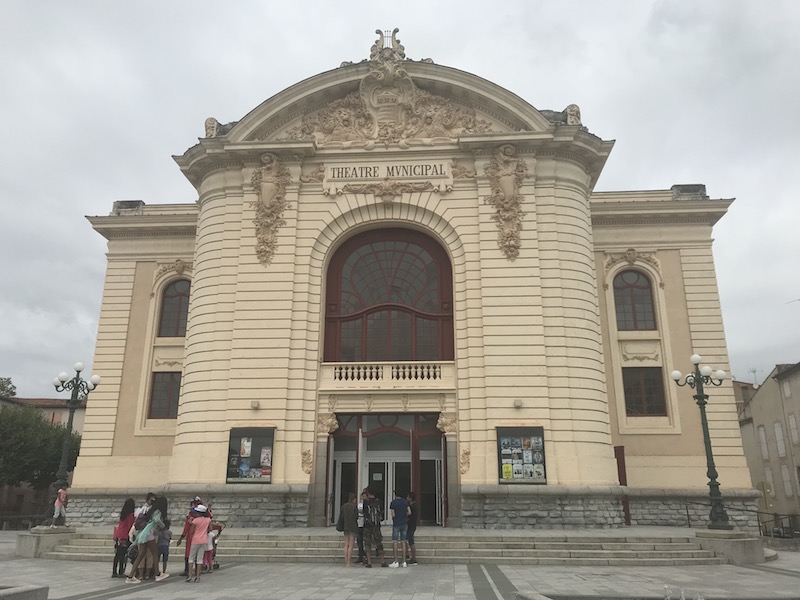
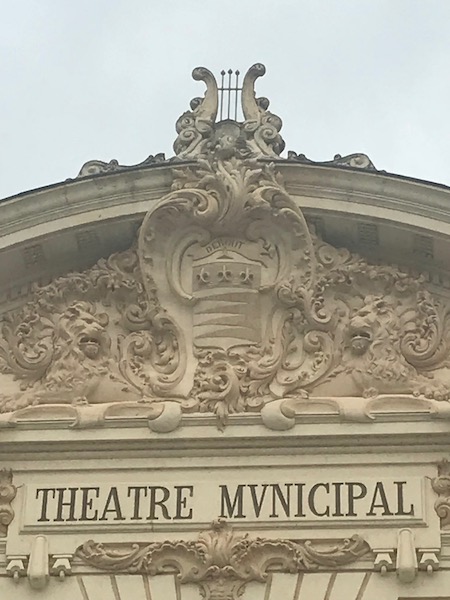
As I mentioned in the introduction, the Benedictines arrived and built an abbey here in 647. This tower, the tower of Saint-Benoît , is the only surviving part of that abbey. Today, it is integrated in the corner of City Hall and is Romanesque in style. The first two floors are original and date from the time of the abbey, while the top floor was added in the 17th century. The ground floor is very tall (much taller than the others) and is made of limestone, with Lombard bands at the top, which were frequently used during the Romanesque period. The second floor, which is much shorter than the ground floor, is also decorated at the top with arches. The 17th century top floor has two large openings and a balustrade.
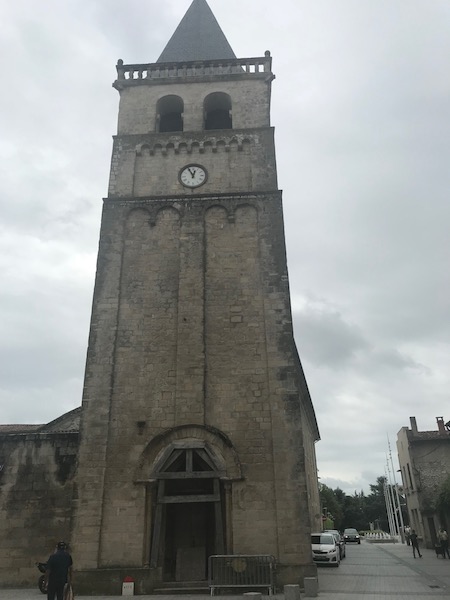
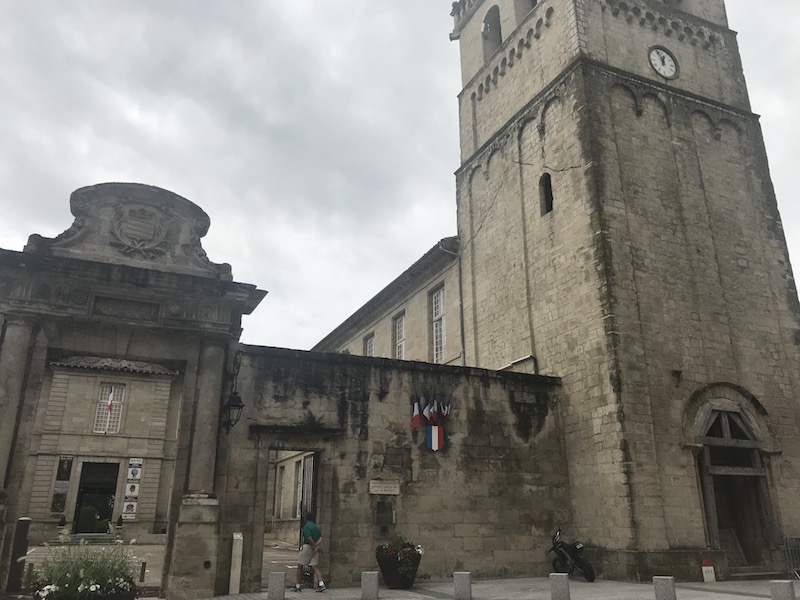
Just across from the tour is the Cathedral of Saint-Benoît. The original cathedral was built in the 14th century but was destroyed during the French Wars of Religion (between 1562 and 1598). The current Baroque-style building was dates back to the 17th century and is rather bland on the exterior (in my opinion).
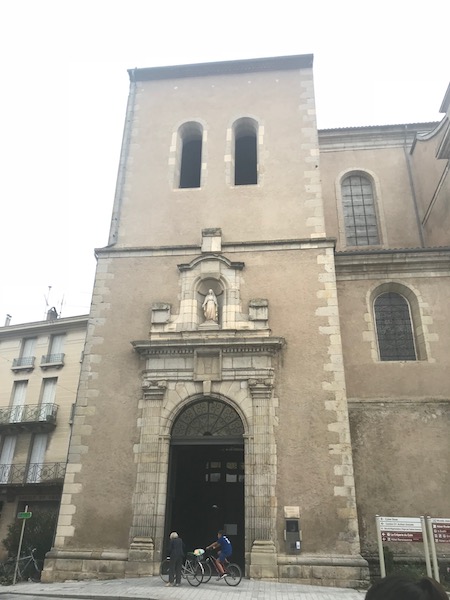
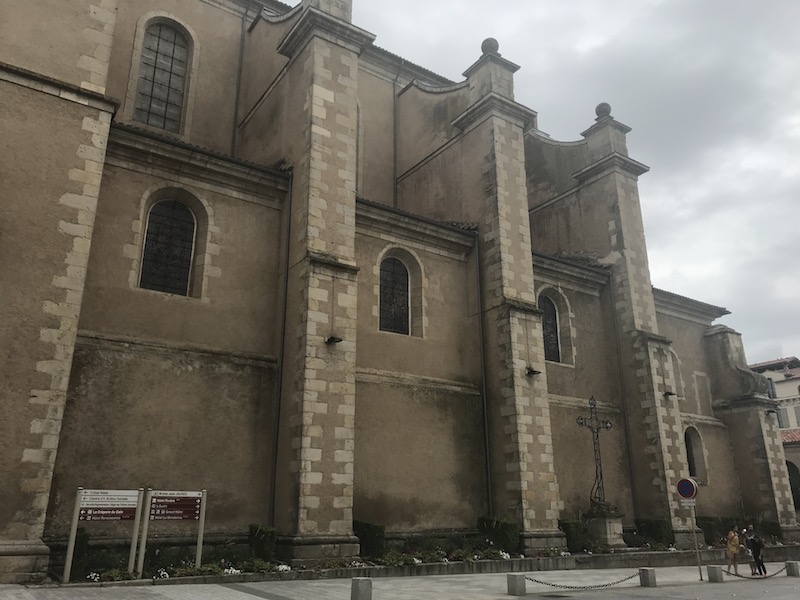
The interior is huge with a somewhat narrow nave and side chapels that contain a collection of paintings from the Toulouse school of the 18th century. I really only took pictures of one side chapel: the Chapel of Saint-Benoît. It was completed in the end of the 17th century and has some really amazing woodwork along the walls and around the paintings.
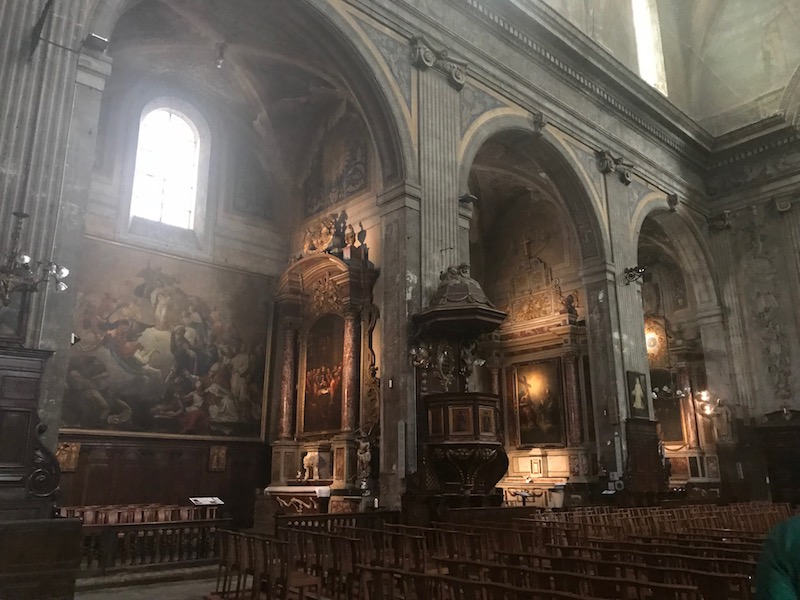
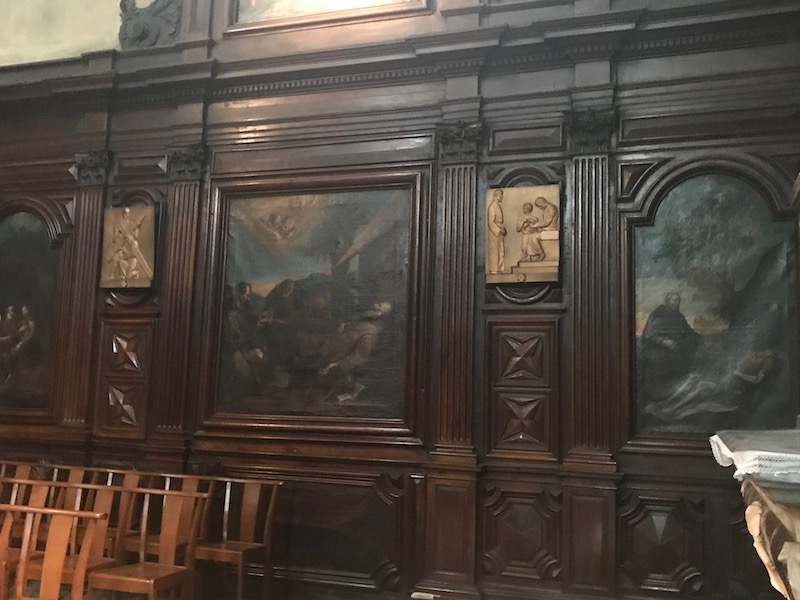
It has a really nice altar canopy (the baldaquin) which is made of gilded wood sitting on 4 rose marble columns from Caunes-Minervois (a tiny town near Carcassonne that is famous for their red marble, which has been quarried since Roman times). In the vaults are paintings from 1835 with medallions that represent the 4 evangelists.
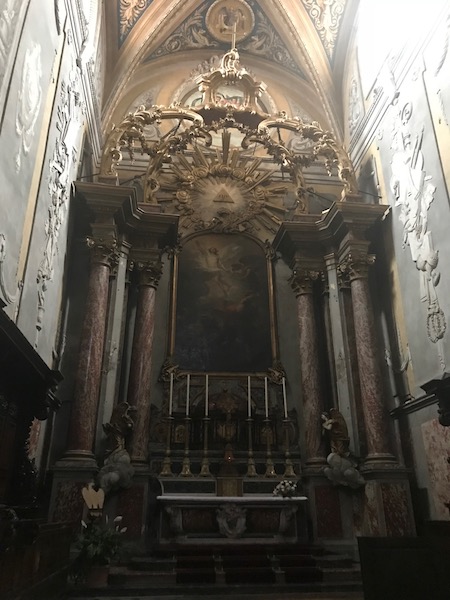
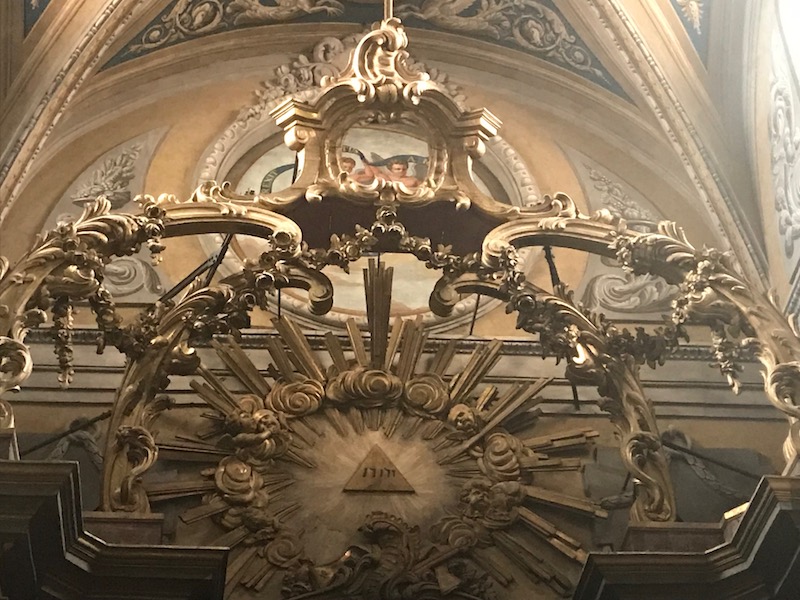
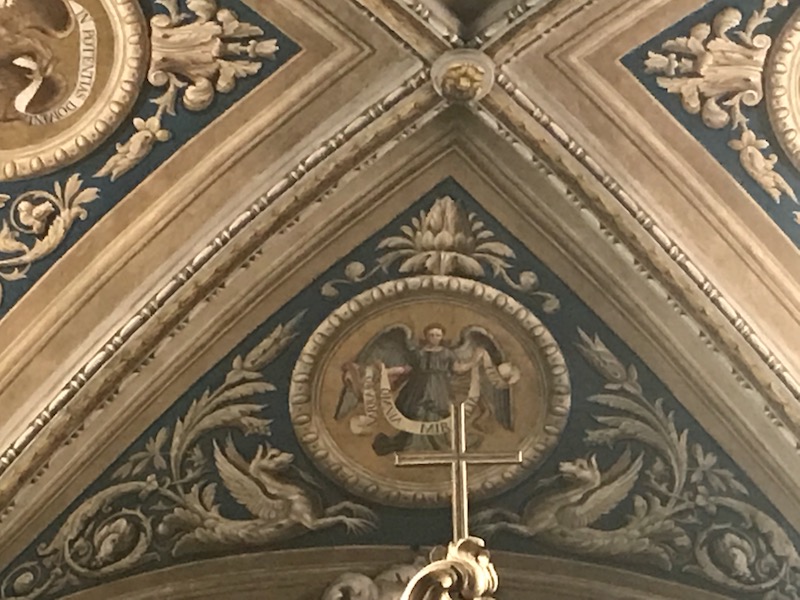
Along the river Agout you find brightly-colored houses with corbelled facades and their ground floors almost underwater. These houses, called the Maisons sur l'Agout, have earned Castres the nickname of "Laguedoc's little Venice". The oldest of these houses date back to the end of the 12th century. They were specifically designed this way, as they were used as workshops for tanners and parchment makers. They used the water from the river in their work on the ground floor, then would dry them in the upper floors along with the living quarters.
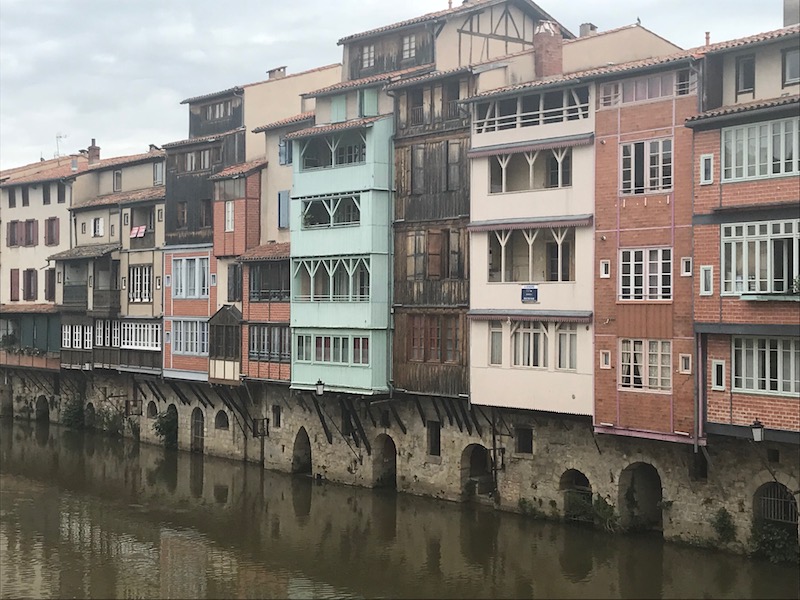
Along the left-bank of the river, in front of the entry to the city, sits the Eglise Saint-Jacques de Villegoudou. From the name, Saint-Jacques indicates that it is a pilgrimage church for pilgrims heading to Santiago de Compostela in Spain, and Villegoudou is the name of the former suburb that it is located in. The original Gothic-style church was built at the end of the 14th century but then destroyed in 1567 (leaving the bell tower and a square tower in Southern Gothic style). It was rebuilt, destroyed again in 1574, built again in 1603. You can't see much of it, as it is now stuck in a little courtyard surrounded by other buildings.
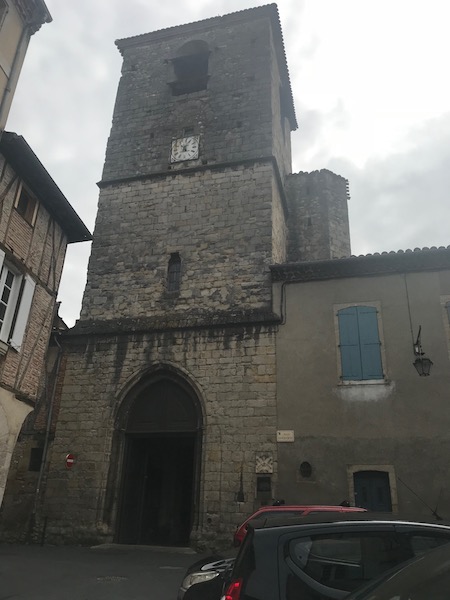
Just inside the door, you can see the baptismal font along with frescoes on the walls showing the baptism of Christ. If they look somewhat new .. they are ... they date from the 20th century.
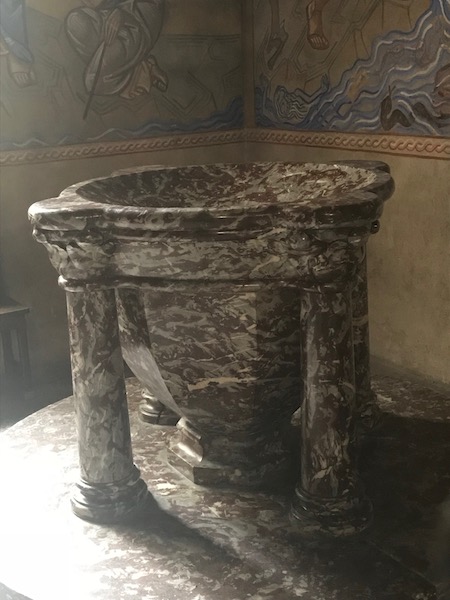
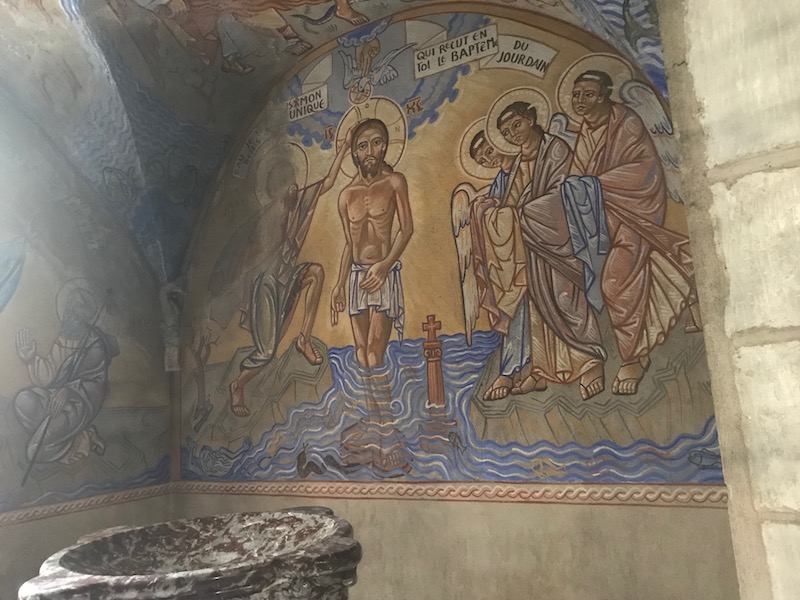
The nave is actually quite wide, with statues adorning each of the columns holding up the ceiling. The altarpiece of the High Altar is carved wood and then painted, and dates to the 18th century.
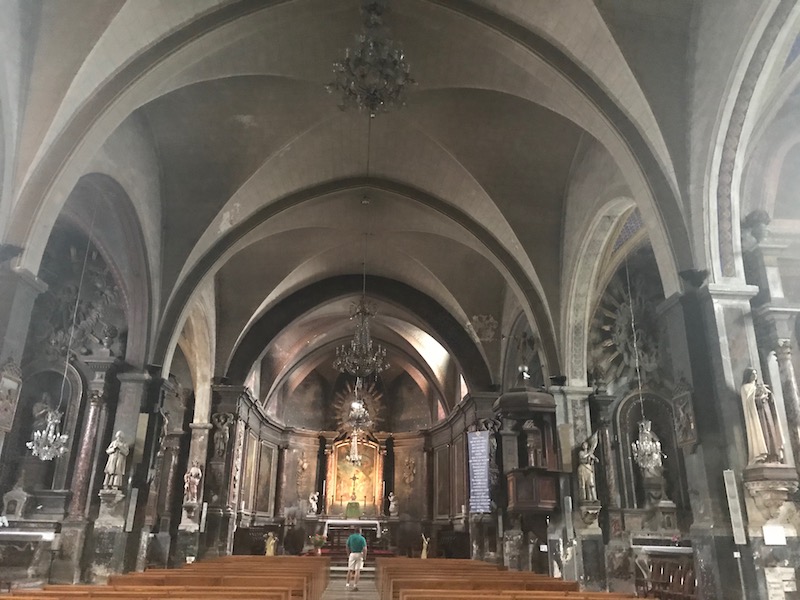
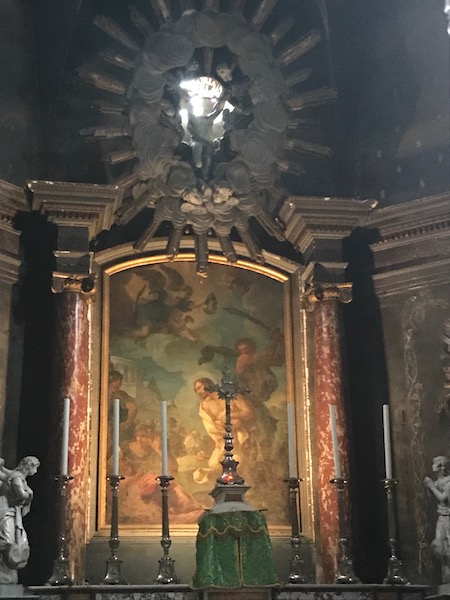
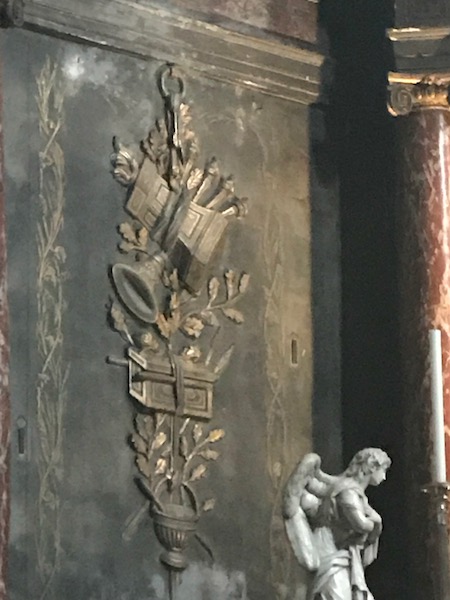
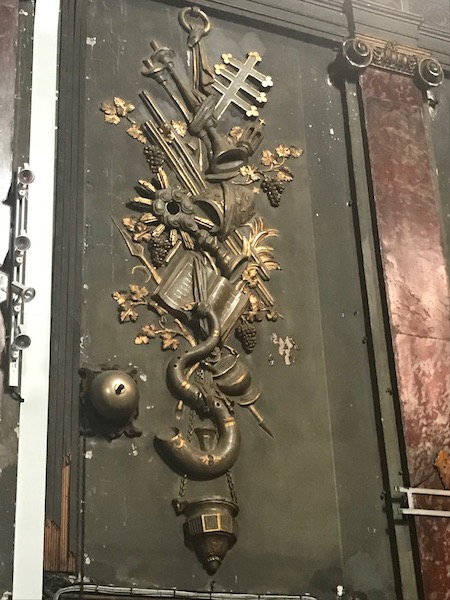
While we didn't go through the Goya Museum in town, we did walk through an exhibition on the ground floor dedicated to the Castres Olympique rugby team. It was founded in 1898 and have won 5 French top-division championships as well as the Coupe de France in 1948. One of the things that I noticed was a plaque which was to honor the members of the rugby team who "died for their country" in World War I.
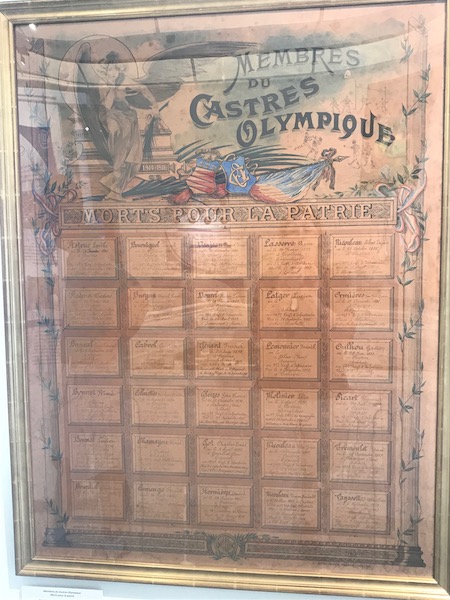
There were various "Hôtel Particulars" (mansions) dotted around town. This first one is the Hôtel Oulès, or Hôtel Nayrac, from 1620. At this time, Castres was in the middle of a reconstruction after the damage caused by the Wars of Religion. The original owner, the Oulès family, were a wealthy family in the drapery business. The name Nayrac comes from the family who owned it in the following century. There are 3 same-sized wings around a courtyard with the 4th side being the gate onto the street.
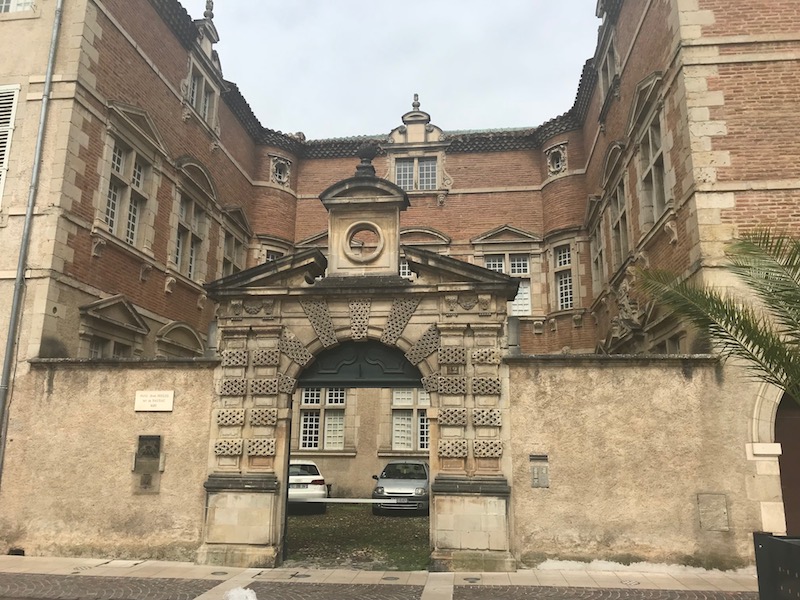
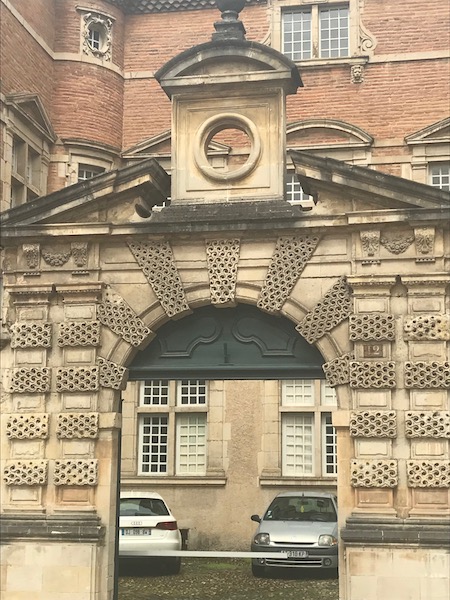
As we move into the courtyard, we can see the large amount of carved limestone over the main entry door. You can see cups with fruit that symbolize abundance (wealth), and the two lions on either side of the coat of arms, symbolizing power.
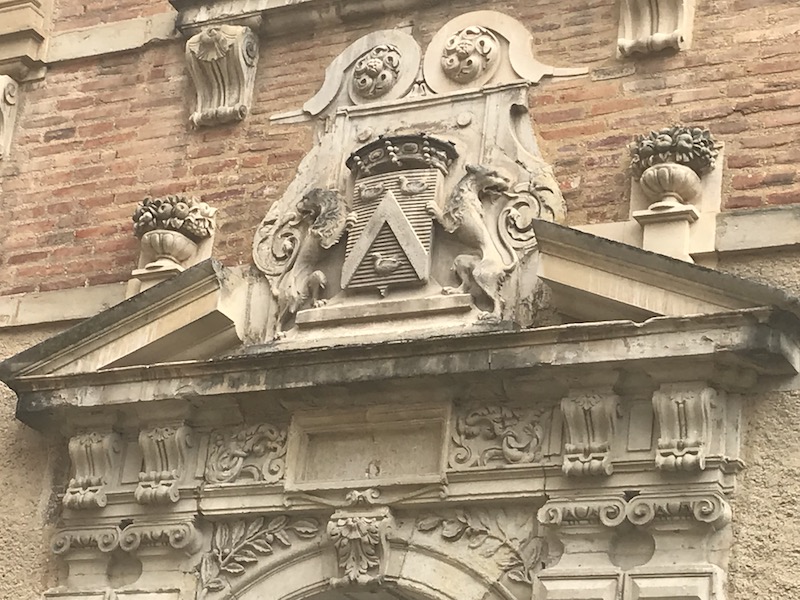
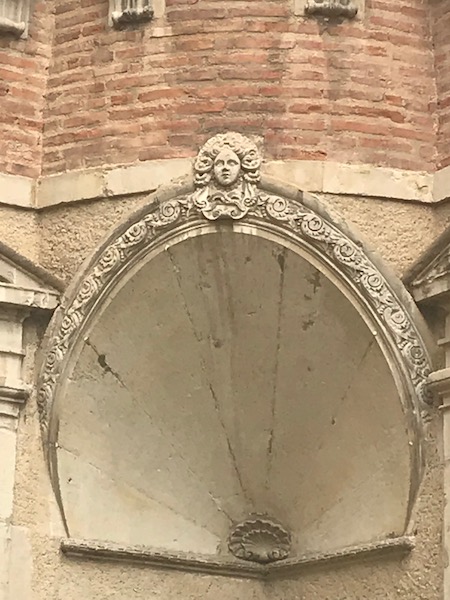
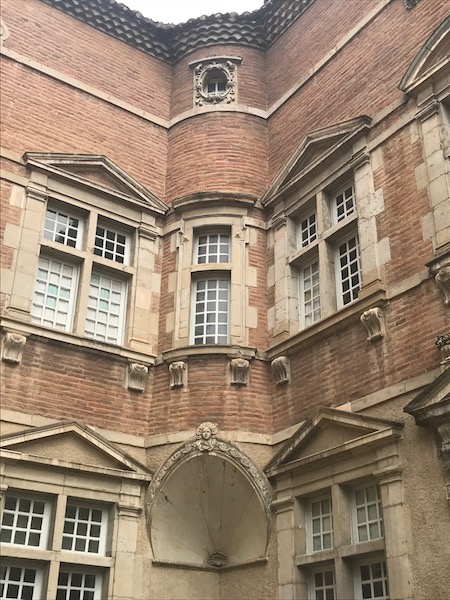
Also from the 17th century, the Hôtel Jean Leroy stands out with its corbelled corner turret made of bricks attached to the brick-and-stone structure and its stone-framed mullion windows. The architecture was inspired by that of Toulouse (the bricks mostly). It also has a gate on the street, which is actually not in very good shape and VERY dirty!
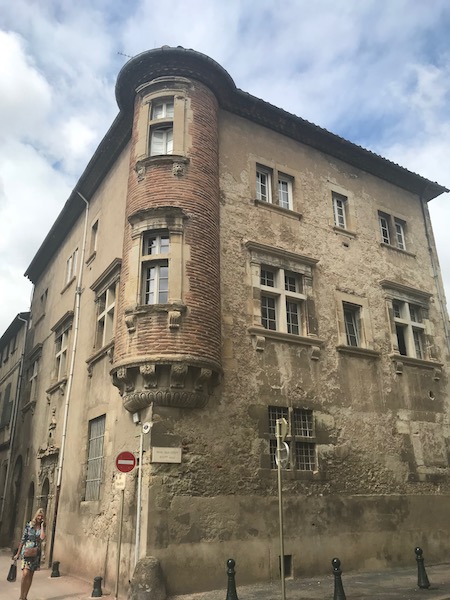
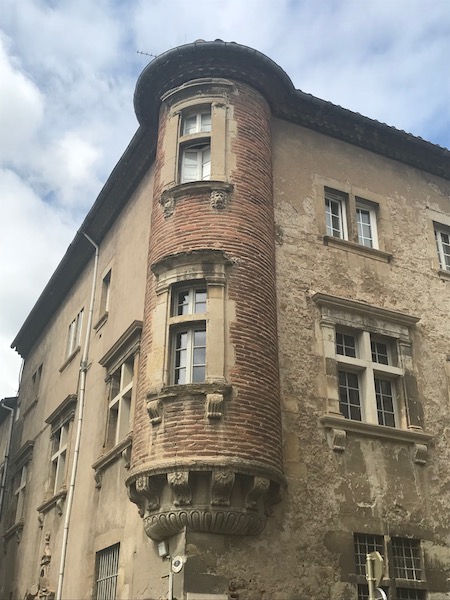
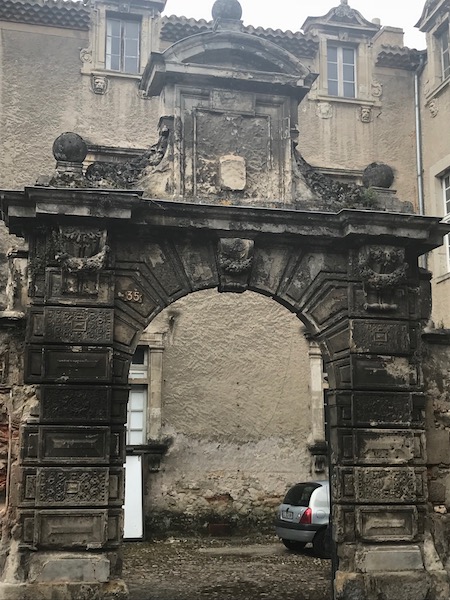
You can only see one little part of the 17th century Hôtel de Louis de Poncet. We can see some decorative elements, like the balustrade of the loggia on the 2nd floor with the Ionic columns. Below that, you can see the caryatids at the top of the base columns.
